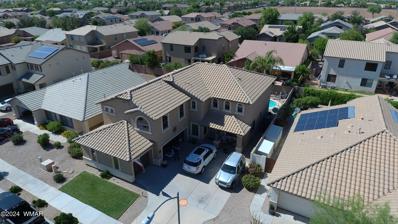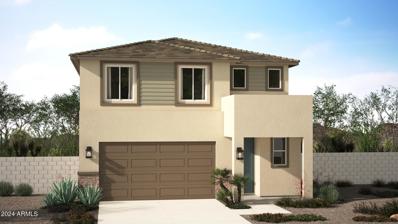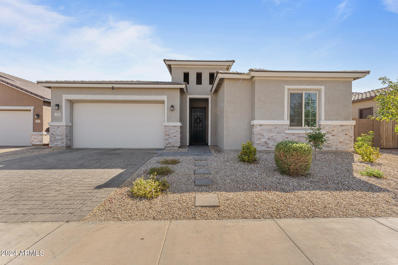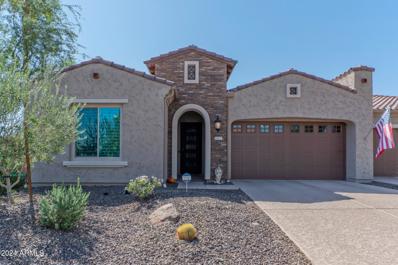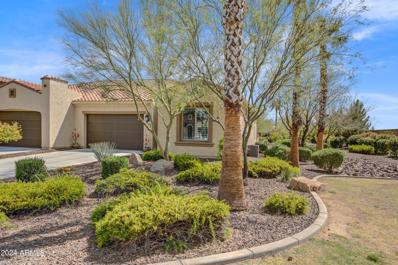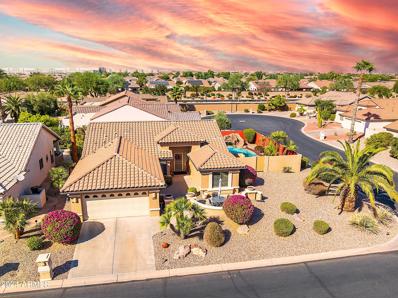Goodyear AZ Homes for Rent
- Type:
- Land
- Sq.Ft.:
- n/a
- Status:
- Active
- Beds:
- n/a
- Lot size:
- 5.53 Acres
- Baths:
- MLS#:
- 6768860
ADDITIONAL INFORMATION
Don't miss out on the incredible opportunity to own approximately 5.5 acres in the industrial complex at Bullard and Broadway Roads in Goodyear. This prime location is surrounded by data centers, industrial warehouses, and experiencing explosive growth. Situated just south of the Goodyear airport and rail line, this property offers a huge investment potential. Take advantage of this rare chance to own a piece of land in a rapidly developing area with endless possibilities for development and growth. Offering is 2 properties and includes 4204 S Bullard.Property is connected to City water and sewer is available at the site.Listing agent is related to seller
- Type:
- Single Family
- Sq.Ft.:
- 1,873
- Status:
- Active
- Beds:
- 3
- Lot size:
- 0.16 Acres
- Year built:
- 2002
- Baths:
- 2.00
- MLS#:
- 6767025
ADDITIONAL INFORMATION
ALSO AVAILABLE FOR RENT, MLS LISTING #6798824 Welcome to this stunning 3-bedroom, 2-bath home located in the highly sought-after Estrella Mountain Ranch community! Nestled on a peaceful cul-de-sac, this home features a spacious great room with vaulted ceilings and a split floor plan. The kitchen boasts stainless steel appliances, a gas stove, walk-in pantry, and breakfast bar. The primary suite offers a large walk-in closet, en-suite bath with double sinks, and plenty of natural light. Epoxy floors in the 2-car garage and a low-maintenance backyard complete with turf, firepit, and screened windows. Estrella Mountain Ranch offers lakes, trails, golf, and the Starpointe Residents Club with a resort style pool. Don't miss out—this property won't last long!
- Type:
- Single Family
- Sq.Ft.:
- 2,997
- Status:
- Active
- Beds:
- 4
- Lot size:
- 0.15 Acres
- Year built:
- 2003
- Baths:
- 2.50
- MLS#:
- 253302
- Subdivision:
- Other Areas
ADDITIONAL INFORMATION
Beautiful 4-Bedroom Home with Office/Den and Pool in Canyon Trails, GoodyearThis stunning 4-bedroom, 2.5-bathroom home located in the highly sought-after Canyon Trails neighborhood of Goodyear is a must-see! With an open and spacious floor plan, this home offers luxury, comfort, and convenience for modern living.The main level features luxury laminate wood flooring throughout, with elegant ceramic tile in the kitchen, formal dining room, and all bathrooms. The great room is the centerpiece of the home, boasting soaring 18' ceilings with a natural gas fireplace, making it perfect for gatherings and entertaining. The formal dining room and living room provide additional spaces for hosting or relaxation. There is also a versatile office/den, ideal for working from home
- Type:
- Single Family
- Sq.Ft.:
- 1,890
- Status:
- Active
- Beds:
- 4
- Lot size:
- 0.08 Acres
- Year built:
- 2024
- Baths:
- 3.00
- MLS#:
- 6767731
ADDITIONAL INFORMATION
Move-in ready! This home offers 4 bedrooms and 2.5 bathrooms. Kitchen cabinets are stained ''FLAGSTONE'' with nickel hardware over white Quartz countertops. Tile backsplash. Flooring is 12 x 24 tile ''Province grey'' color. Primary bathroom includes walk-in shower. Citrus Park is a 45 acre master planned community that includes parks, Pickleball courts, 1/2 basketball hoop, kids playground and swing sets, large shaded covered ramadas for family gatherings, large grassy parks for running or relaxing. PHASE TWO (starting to develop now) will include Community Pool with splash pads, restrooms, a firepit with group seating, and large grassy areas for play or relaxing. The monthly association fee of $130 covers all common area maintenance.
$655,000
141 S 156TH Drive Goodyear, AZ 85338
- Type:
- Single Family
- Sq.Ft.:
- 2,500
- Status:
- Active
- Beds:
- 4
- Lot size:
- 0.17 Acres
- Year built:
- 2022
- Baths:
- 3.00
- MLS#:
- 6767723
ADDITIONAL INFORMATION
Welcome to your dream home! This stunning resale of the Celeste floorplan by Richmond American features 4 bedrooms plus a study/den with 2,500 sqft of modern living space. Enjoy 10-foot ceilings and a gourmet kitchen equipped with extra cabinetry, a built-in oven, and an expansive island topped with luxurious marble. The home also includes a convenient butler's pantry and a Deluxe Primary Bathroom upgrade for added luxury. The low-maintenance synthetic grass landscaping enhances the modern look, while stylish vinyl wood-look flooring flows throughout. Located near the 303 & 101 freeways & Goodyear Square for shopping and dining. Why wait for a new build? This upgraded gem is move-in ready!
- Type:
- Single Family
- Sq.Ft.:
- 3,316
- Status:
- Active
- Beds:
- 5
- Lot size:
- 0.22 Acres
- Year built:
- 2024
- Baths:
- 5.00
- MLS#:
- 6767713
ADDITIONAL INFORMATION
The Orion is a 3,316 square feet floor plan with 4 Bedrooms + Study + Casita, 4.5 Baths, and a 3 Car Garage. Offering a generous Master Suite, the Orion includes a large Walk-In Shower. The secondary bedrooms are designed to be on the opposing side of the home giving everyone their own space. This home also offers a gorgeous porch, courtyard, and an extended covered patio to enjoy these areas when guests are coming over. This home is ready to move in by November 2024.
- Type:
- Townhouse
- Sq.Ft.:
- 1,723
- Status:
- Active
- Beds:
- 2
- Lot size:
- 0.09 Acres
- Year built:
- 2020
- Baths:
- 3.00
- MLS#:
- 6767295
ADDITIONAL INFORMATION
This highly upgraded Napa-villa is everything you've been dreaming of! It's designed for easy, lock & leave living, with all the features you could want. The chef's kitchen is a highlight, with quartz countertops, upgraded 42-inch cabinets with convenient lower drawers, stainless steel appliances, wall ovens, a gas cooktop. Tile flooring runs throughout the home, making it both beautiful & easy to care for. The home has tons of extra upgrades: stylish coffered ceilings with 2-tone paint, upgraded windows, 8-foot interior doors, a master closet system, a curbless shower in the master bath, plantation shutters, electric interior & exterior shades. The laundry room comes with extra cabinets & a handy utility sink. Outside, the driveway & entry walkway have a durable Kool deck coating. A stylish front security door welcomes guests. The south-facing courtyard patio is perfect for relaxing or entertaining with paver flooring, a peaceful fountain, and even a TV for outdoor enjoyment. The LifeSource water filtration system is an upgrade that you will love. The roof is even equipped with a pigeon-proof system. This home has everything you need and more!
$565,000
272 N 167th Lane Goodyear, AZ 85338
- Type:
- Single Family
- Sq.Ft.:
- 2,735
- Status:
- Active
- Beds:
- 4
- Lot size:
- 0.15 Acres
- Year built:
- 2015
- Baths:
- 3.00
- MLS#:
- 6767667
ADDITIONAL INFORMATION
Welcome to your dream home in Canyon Trails! Nestled in a peaceful cul-de-sac, this 4-bedroom, 3-bathroom residence is loaded with premium upgrades. Step outside to your own slice of paradise, featuring a splash pad for endless summer fun and an outdoor kitchen perfect for al fresco dining and entertaining family and friends. The area directly behind your back fence boasts lush greenery, ensuring added privacy for your backyard. Enjoy the convenience of a full bedroom and bathroom on the main level, ideal for guests or multi-generational living. The extended garage provides ample space for your vehicles, while the built-in shelving offers extra storage and a dedicated workspace. Upstairs, the primary bedroom features a luxurious walk-in shower and two separate walk-in closets.
- Type:
- Single Family
- Sq.Ft.:
- 2,111
- Status:
- Active
- Beds:
- 6
- Lot size:
- 0.13 Acres
- Year built:
- 2000
- Baths:
- 4.00
- MLS#:
- 6767508
ADDITIONAL INFORMATION
This 6-bedroom 3.5-bath home is perfect for a multi-generational family. The home features new interior paint, carpet and tile & granite countertops throughout & solar. Downstairs is a full bedroom w/private bathroom in addition to a power room. Open concept with large family room, gas fireplace, eat-in kitchen to include painted white cabinets, granite and tile is all the right places. Upstairs are the remaining 5 bedrooms to include is nice sized primary with private balcony & walk-in closet, 3 standard size bedrooms with a 4th large bedroom w/ double doors perfect as a 2nd master or private second living area. Enjoy the low maintenance yards with plenty of room to add a pool. This home is just a short walk to the community park and Close to shopping & entertainment.
- Type:
- Single Family
- Sq.Ft.:
- 1,848
- Status:
- Active
- Beds:
- 4
- Lot size:
- 0.18 Acres
- Year built:
- 2003
- Baths:
- 2.00
- MLS#:
- 6767400
ADDITIONAL INFORMATION
Welcome to this well maintained 4-bedroom, 2-bathroom home located in a highly sought-after community that offers an impressive array of amenities designed to enhance your lifestyle. With beautifully landscaped parks, state-of-the-art residence centers, sparkling swimming pools, walking & biking trails, & community events throughout the year, residents enjoy a vibrant and engaging environment. Step inside to find a bright & inviting formal sitting/dining room, an open concept kitchen/living room featuring corian countertops, a gas range, ample wood cabinetry, & sliding doors that open to the serene backyard oasis complete w/ pavers & an expansive pergola—perfect for relaxing or hosting gatherings. Enjoy the tranquility & privacy this outdoor space offers, making it your personal retreat! Estrella features two preschools and two highly-rated K-8 elementary schools (both part of the Liberty District). Estrella Foothills High School is part of the Buckeye Union High School District and was recently recognized by the Arizona Education Foundation as an A+ school. Approximately 15-20 minutes to I-10 or the 303 and just a few minutes to the Mountain Ranch Marketplace which offers convenient grocery shopping, medical, dental, veterinarian services, locally owned eateries, & of course a Starbucks. Some of the West Valley's most notable destinations, just a short drive down the hill, are the Arizona Cardinals' State Farm Stadium, Phoenix Raceway, several Spring Training stadiums, and spacious parks and recreation centers like the new Goodyear Recreation Campus. Companies like Amazon, Walmart, UPS, Recreational Equipment, Inc (REI), Dick's Sporting Goods, and Chewy all call the West Valley home and employ thousands in the area. The West Valley also offers a fast track to California with cities like Palm Springs and Los Angeles only a half-day's drive away.
- Type:
- Single Family
- Sq.Ft.:
- 1,768
- Status:
- Active
- Beds:
- 3
- Lot size:
- 0.18 Acres
- Year built:
- 2006
- Baths:
- 2.00
- MLS#:
- 6767245
ADDITIONAL INFORMATION
This gem will surely impress you! Welcome to this incredible single-level home adorned with striking stone accents and a 2-car garage. The sizable open layout highlights freshly painted walls, tall ceilings, and wood-style flooring. Prepare meals in the kitchen, fully equipped with granite counters, recessed lighting, rich wood cabinetry with crown molding, an island with a breakfast bar, a breakfast nook and water filtration system. Main retreat has a pristine ensuite, a walk-in closet, and outdoor access. Out the back, you have a covered patio and an enclosed pergola that are ideal for relaxation. The property is close to freeways and golf courses, great for golf enthusiasts. What are you waiting for? This residence is move-in ready!
- Type:
- Single Family
- Sq.Ft.:
- 2,270
- Status:
- Active
- Beds:
- 4
- Lot size:
- 0.09 Acres
- Year built:
- 2019
- Baths:
- 3.00
- MLS#:
- 6767141
ADDITIONAL INFORMATION
Become the proud owner of this charming 4-bedroom, 2.5-bath residence in La Ventilla! Discover an inviting great room with high ceilings, a soothing palette, blinds for privacy, and a harmonious blend of soft carpet and tile flooring. The kitchen comes with ample wood cabinetry with crown moulding, recessed lighting, essential built-in appliances, a pantry, and a center island with a breakfast bar for casual dining. Upstairs, you'll find a cozy loft ideal for an office or lounge. The primary bedroom includes an ensuite with double sinks and a convenient walk-in closet. Unwind at the end of a long day in the backyard, complete with a covered patio, stylish pavers, pristine artificial turf, and a relaxing spa. Make this gem yours today!
- Type:
- Townhouse
- Sq.Ft.:
- 1,623
- Status:
- Active
- Beds:
- 2
- Lot size:
- 0.1 Acres
- Year built:
- 2019
- Baths:
- 3.00
- MLS#:
- 6767059
ADDITIONAL INFORMATION
Enjoy your piece of paradise, let someone else do all the work. This low-maintenance Brio Villa is your slice of life the way it should be lived. The HOA takes care of the Exterior & Landscaping. TWO Master Suites, a Lovely kitchen w/granite countertops, new stainless steel appliances in 2024, R/O Water System & Water Softener. Open Family Room, plantation shutters. Washer & Dryer included. Patio & Garage have Finished Cement Floors, Patio has Remote Electric Shades that transform your outdoor patio into the perfect private indoor/outdoor TV room. You'll love life in the superior Active Adult community of PebbleCreek Golf Resort. Multiple pools, Pickleball, Tennis, Workout Facilities, Golf, Restaurants/bars, Coffee Shops, Live Performance Theatre, Dog Park, and more.
- Type:
- Single Family
- Sq.Ft.:
- 3,216
- Status:
- Active
- Beds:
- 3
- Lot size:
- 0.29 Acres
- Year built:
- 2006
- Baths:
- 3.00
- MLS#:
- 6767010
ADDITIONAL INFORMATION
Welcome home to this spectacular, 3216 sf TW Lewis home situated on a 12,739 sf lot in a gated, golf course neighborhood. This home is a dream for either families with children, retired individuals, or part-time residents. Enjoy this 3 bedroom, 2.5 bath PLUS den, a sparkling pool, expansive courtyard, enormous chef's kitchen and dining spaces, gas fireplace, and low-maintenance landscaping. Additional features include double sliding glass doors to the backyard patio, real wood flooring, custom plantation shutters throughout, and huge closets in all the bedrooms! This home has it all, not to mention the numerous amenities, scenic views and unsurpassed lifestyle Estrella Mountain Ranch has to offer! So much value to be found - too much to list! Make it yours and enjoy for years to come!
- Type:
- Single Family
- Sq.Ft.:
- 2,079
- Status:
- Active
- Beds:
- 4
- Lot size:
- 0.17 Acres
- Year built:
- 2024
- Baths:
- 3.00
- MLS#:
- 6766836
ADDITIONAL INFORMATION
Look no further! This AMAZING, perfectly laid out 4 bedroom, 3 bath home with a 2 car garage is waiting for you! Open Kitchen, Dining and Great room area. Includes 9ft ceilings, 8 ft doors, Extended Patio with center meet oversized slider, stainless steel appliances, granite countertops, tile floor throughout, and carpeted bedrooms. Home comes equipped with not only a garage service door but an approximate 10ft double gate at side yard! Not to mention a short walk away, you'll find a delightful play park, providing endless opportunities for outdoor recreation and fun. Shopping/amenities nearby. Don't miss your chance to make this incredible home yours today!
- Type:
- Single Family
- Sq.Ft.:
- 1,971
- Status:
- Active
- Beds:
- 4
- Lot size:
- 0.17 Acres
- Year built:
- 2024
- Baths:
- 2.00
- MLS#:
- 6766802
ADDITIONAL INFORMATION
Check out this fantastic 4 bedroom , 2 bath home with a 3 Car Garage! Open Kitchen Dining and Great room area, perfect for entertaining. Includes 9ft ceilings, stainless steel appliances, granite countertops, tile floor throughout, and carpeted bedrooms. Situated in a desirable neighborhood, this home offers the perfect blend of comfort and convenience. Just a short stroll away, you'll find a delightful play park, providing endless opportunities for outdoor recreation and fun. Shopping/amenities nearby.
- Type:
- Single Family
- Sq.Ft.:
- 1,570
- Status:
- Active
- Beds:
- 2
- Lot size:
- 0.16 Acres
- Year built:
- 2005
- Baths:
- 2.00
- MLS#:
- 6767060
ADDITIONAL INFORMATION
SPECTACULAR Active-Adult / PebbleCreek / Prestigious Guard-Gated Luxury Resort Lifestyle / RENOWNED ROBSON CHAMPIONSHIP GOLF! / Enjoy good life you deserve w/vast array of Community Amenities, SOCIAL EVENTS, Classes, GYMS, Spa Treatments, Recreational Opportunities, DOG PARKS, +100's of clubs in 2 Clubhouse Recreation Centers! IDEAL Lock-N-Leave WINTER VACATION HOME or your FOREVER HOME w/Striking HARDWOOD FLOORS, new Carpet, GRANITE kitchen counters, Vaulted ceilings, Pet-friendly faux grass turf & EZ care Landscape w/Sparkling POOL & WATERFALL in your Private Desert Oasis! / EXTENDED OAKMONT MODEL was extended in size from original plan by 4 feet to enlarge Guest Bedroom & Owner's Suite, PLUS enclosed Den! NEAR SPRING TRAINING, Tanger Outlets, AZ CARDINALS Stadium, VAI Resort & more!
- Type:
- Single Family
- Sq.Ft.:
- 2,136
- Status:
- Active
- Beds:
- 3
- Lot size:
- 0.18 Acres
- Year built:
- 2001
- Baths:
- 2.00
- MLS#:
- 6764798
ADDITIONAL INFORMATION
Owner will contribute $5,000k to the buyer's closing costs or interest rate Buydown. LIVE in the city but feel the COUNTRY. With the look of weathered wood flooring that is actually quality Italian porcelain tile this home sets your relaxed pace of living. (And it's easy maintenance). Plantation shutters are featured in all living areas and the primary bedroom. The Gourmet Kitchen boasts a gas range and oven with standard and convection cooking, and warming options, plus beautiful solid slab granite that features gorgeous marbling on the island and counters. The tiled backsplash and granite counters coordinate with the grey cabinets of the custom island and with 42 inch natural maple upper cabinets that will easily store all your cooking and entertaining needs. In 2022, the home was analyzed for efficient heating and cooling and a new complete heating and cooling system, ductwork, registers, and a second air return were installed. The many standard wall gaps to the attic were sealed, blown insulation to R44 was installed and the owner has year round APS bill averaging of $190/mo. Whole house inside and out was painted in 2017. Interior features designer colors in the greige family to blend with your color choices of either beige or grey. This is a 3BR/2BA home plus office which can easily be a 4 bedroom. The office doors close and the room has matching closets that surround the window plus a separate entrance puts the room directly off the secondary bedrooms hallway. This home is perfect for entertaining with both a formal living/dining room, a large family room and a breakfast dining area. In addition, the backyard features 3 seating areas, plus outside barbecue for multiple entertaining. The home was updated in 2017 with an updated kitchen, remodeled primary bath, and 4th bedroom/office conversion. Water shutoff valves were replaced under the kitchen and bath sinks. Want fresh herbs and vegetables for your meals, the home features 4 raised beds with drip lines for growing your own along with a garden shed to store all your gardening needs. A 3 car garage with newer garage door openers has room for your hobbies and your cars. Located down the street from Western Sky Middle School, it is also within walking distance to Litchfield Elementary and Millennium High School. Your dream Home is waiting for you.
- Type:
- Single Family
- Sq.Ft.:
- 2,543
- Status:
- Active
- Beds:
- 4
- Lot size:
- 0.18 Acres
- Year built:
- 2016
- Baths:
- 3.00
- MLS#:
- 6766444
ADDITIONAL INFORMATION
This beautiful 4-bedroom 3-bathroom Shea home is nestled in a quiet cul-de-sac which bumps right up to the Sonoran Desert Mountain! Walk up the paver driveway to the charming gated courtyard and enter into your new home with an elegant trey crown molding ceiling. This home boasts neutral wood like tile throughout as you enter an open kitchen and great room. The open concept living space features a soaring ceiling with large windows and a generous sliding glass door allowing natural light which gives the area a warm comfortable setting. The kitchen has a gas range and gourmet hood, silk granite countertops and upgraded elegant white cabinetry. A few steps away, relax in the great room with surround sound speakers which add to entertainment and comfort. The backyard is fully landscaped with pavers and gorgeous travertine along with a louvered pergola with ceiling fans, misters, and smart LED lighting where you can sit and cool off on a hot summer day or night. A few other upgrades to mention in this one of a kind home is the owned solar system, water treatment and softener, epoxy floor garage, and convenient storage racks and shelfing. The Estrella Mountain Ranch has amazing amenities which include two clubhouses, pools, lakes, restaurants, hiking trails, and tennis and pickleball just to name a few. This is a must see, so arrange a tour today!
- Type:
- Single Family
- Sq.Ft.:
- 1,695
- Status:
- Active
- Beds:
- 2
- Lot size:
- 0.33 Acres
- Year built:
- 2017
- Baths:
- 2.00
- MLS#:
- 6766131
ADDITIONAL INFORMATION
Welcome to this beautifully maintained home nestled in the award-winning Active Adult community of CantaMia in Estrella Mountain Ranch! PAID OFF SOLAR A RARE property on a sprawling 14,000 sq. ft lot with view fence and sparkling pool! 2 beds, 2 baths, a large office or extra room and 2 car garage! Huge chefs kitchen that opens out to the great room and comes complete w/SS appliances, quartz counters, tile backsplash, & dining area with bay window overlooking looking the yard with extended patio. Primary bedroom w/bay window, private exit, and a spotless en suite w/dual sinks, & a walk-in closet add to this wonderful floor plan! HUGE backyard also offers a lovely view fence and lots of space for entertaining.
- Type:
- Single Family
- Sq.Ft.:
- 2,159
- Status:
- Active
- Beds:
- 3
- Lot size:
- 0.26 Acres
- Year built:
- 2006
- Baths:
- 2.00
- MLS#:
- 6766207
ADDITIONAL INFORMATION
Must see opportunity in this 3-bedroom, 2-bath oasis at Palm Valley. Spanning approximately 2,159 sqft, this one-story Greystone Home (2006) features a spacious 2.5-car garage, mature trees, and a large corner lot. Enjoy outdoor living with a covered and expanded patio. Inside, you'll find faux wood tile floors, elegant wood-stained Plantation shutters, and a spacious island kitchen, granite countertops, 42'' stained cabinets and stainless steel appliances. The split floor plan offers a serene primary suite with dual walk-in closets and a luxurious bath with a walk-in shower, garden tub, and double vanity. Two secondary bedrooms share a cozy landing area—perfect for a desk. Conveniently located near a community park and school. Don't miss this rare gem in Goodyear
- Type:
- Single Family
- Sq.Ft.:
- 1,440
- Status:
- Active
- Beds:
- 3
- Lot size:
- 0.14 Acres
- Year built:
- 2000
- Baths:
- 2.00
- MLS#:
- 6765734
ADDITIONAL INFORMATION
Move-in ready home on premium cul-de-sac lot. Freshly painted inside and out, new blinds/shades, new appliances in kitchen, new lighting and ceiling fans, refreshed bathrooms and landscaping, all ready for you to make it your own! Lots of closet space inside, storage in garage, PLUS a large shed in backyard for all the ''toys''! Enjoy the fully enclosed backyard and the spacious covered patio. Located close to the community park and grade school! The Goodyear Rec Center is amazing and the Goodyear Ballpark makes Spring Training a special treat! Goodyear is on the grow, with an abundance of shopping and dining options! Enjoy being close to I-10 and the 303 to take advantage of all the West Valley has to offer!
- Type:
- Single Family
- Sq.Ft.:
- 1,636
- Status:
- Active
- Beds:
- 3
- Lot size:
- 0.22 Acres
- Year built:
- 1996
- Baths:
- 2.00
- MLS#:
- 6765835
ADDITIONAL INFORMATION
Beautiful, extra-large backyard is like having your own private park! Plenty of room for a pool, casita &/or putting green. Enjoy relaxing on the extended patio; portion of patio off master bdrm has been enclosed for privacy. Irrigation updated with PVC & new valves. You will love this remodeled floor plan which now features 3 bdrms, 2 baths & a cozy home office nook. Upgraded kitchen with granite counters, abundance of cabinets with pull-out shelves, under cabinet lighting w/ extra outlets & newer stainless appliances incl beverage refer & gas stove. Great room with fireplace. Wood-planked tile flooring & plantation shutters throughout, interiors painted in soft, neutral palette, HVAC (heat pump) new in 2010, hot water tank 2014. Ext garage w/ cabinets & work bench.
- Type:
- Land
- Sq.Ft.:
- n/a
- Status:
- Active
- Beds:
- n/a
- Lot size:
- 1.25 Acres
- Baths:
- MLS#:
- 6766591
ADDITIONAL INFORMATION
Spacious, non-HOA land in Goodyear, perfect for horse owners or building a large garage. Located near Phoenix International Raceway, it offers a rural feel with easy access to city amenities. Don't miss out on this great opportunity, at a competitive price.
- Type:
- Single Family
- Sq.Ft.:
- 1,961
- Status:
- Active
- Beds:
- 4
- Lot size:
- 0.18 Acres
- Year built:
- 2006
- Baths:
- 2.00
- MLS#:
- 6766294
ADDITIONAL INFORMATION
GATED ESTRELLA GOLF COURSE COMMUNITY ''The Fairways!'' Location, location location! 3 Car Split Garage! Ready for you NOW with UPDATED plank tile flooring, quartz countertops in the kitchen and fresh interior paint. A/C is new within the last 5 years. Split floorplan with generous living spaces. Kitchen Features: Quartz Countertops, Undermount Sink with New Faucet, Brushed Nickel Hardware, Stainless Dishwasher, Flat Cooktop Range, Built-in Microwave, Refrigerator is Included, Maple Cabinets with Roll Out Shelving and Extended Prep Space, Island, Easy Access Wall Pantry. Private Owner's Suite Features: Step in Shower with Obscured Glass Surround, Separate Soaking Tub, Executive Height Dual Sink Vanity, Walk-In Closet. Backyard Features: Covered Patio, Extended Decking, Perimeter Greenery, Landscape and River Rock, Auto-Watering System. (See Docs tab- "Home Highlights" for more details.) RESIDENTS RAVE ABOUT ESTRELLA! ESTRELLA is a Top-Ranking, Master Planned Community with Highly Rated Schools: Estrella Mountain Elementary School (K-8), Westar Elementary School (K-8), and Estrella Foothills High School (9-12)! Golf Club of Estrella is a Troon managed, Nicklaus designed golf course. Retail offerings in Estrella include restaurants, coffee shops, medical and dental offices, and various other services. ***HOA FEES COVER RESIDENTS FREE USE OF ALL OF THE FOLLOWING***: 1. Lakes, Yacht Club Paddleboats, Sailboats & Kayaks! 2. Starpointe Resident's Club a 24,000 sq ft recreation center with Waterpark, Gym, Lap Pool, Game Rooms & Teen Club! 3. Presidio Resident's Club, an 18,500 sq ft recreation center new in 2017 with Heated Pool, Splash Pad, and State of the Art Work-Out Facility! 4. Pickleball courts at neighborhood parks! 5. FINS trail system with some of the Valley's most highly sought after Hiking and Biking!

Information deemed reliable but not guaranteed. Copyright 2025 Arizona Regional Multiple Listing Service, Inc. All rights reserved. The ARMLS logo indicates a property listed by a real estate brokerage other than this broker. All information should be verified by the recipient and none is guaranteed as accurate by ARMLS.

Goodyear Real Estate
The median home value in Goodyear, AZ is $460,000. This is higher than the county median home value of $456,600. The national median home value is $338,100. The average price of homes sold in Goodyear, AZ is $460,000. Approximately 70.88% of Goodyear homes are owned, compared to 19.12% rented, while 10% are vacant. Goodyear real estate listings include condos, townhomes, and single family homes for sale. Commercial properties are also available. If you see a property you’re interested in, contact a Goodyear real estate agent to arrange a tour today!
Goodyear, Arizona has a population of 93,651. Goodyear is more family-centric than the surrounding county with 36.59% of the households containing married families with children. The county average for households married with children is 31.17%.
The median household income in Goodyear, Arizona is $91,073. The median household income for the surrounding county is $72,944 compared to the national median of $69,021. The median age of people living in Goodyear is 39.5 years.
Goodyear Weather
The average high temperature in July is 106.6 degrees, with an average low temperature in January of 40.5 degrees. The average rainfall is approximately 9.1 inches per year, with 0.1 inches of snow per year.


