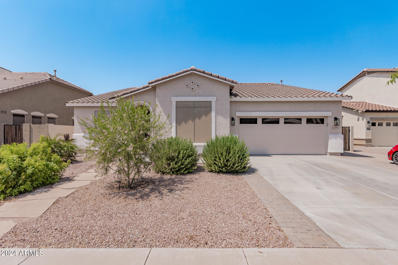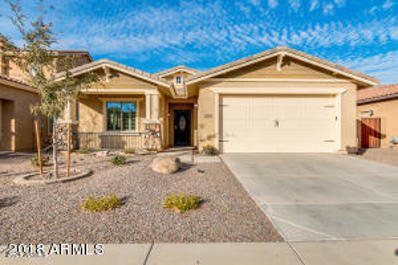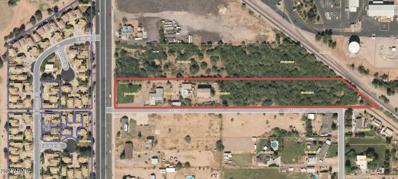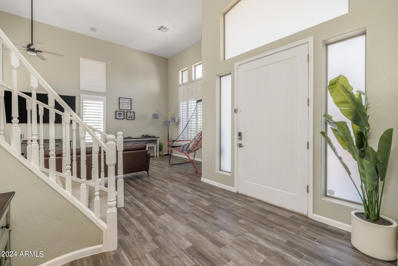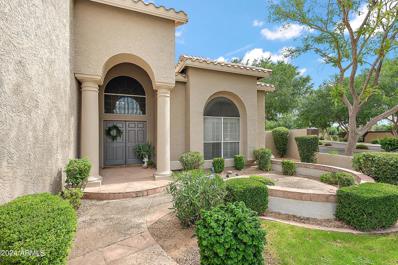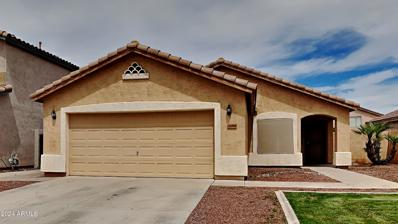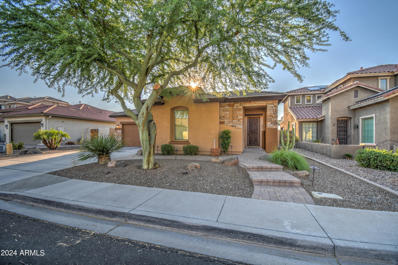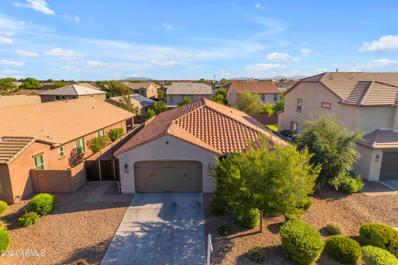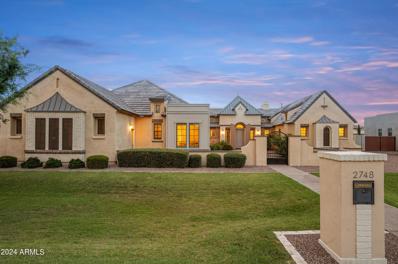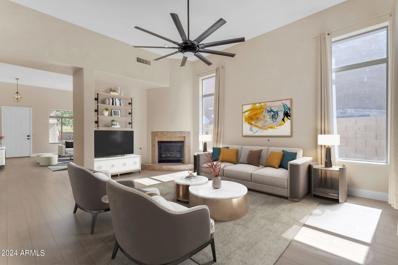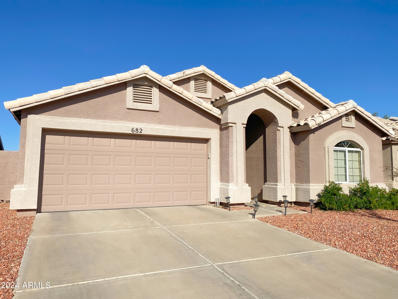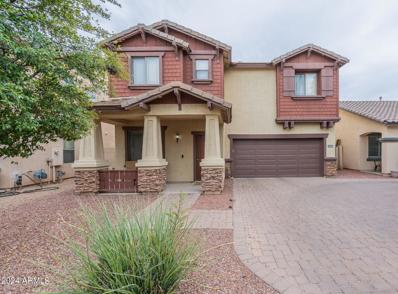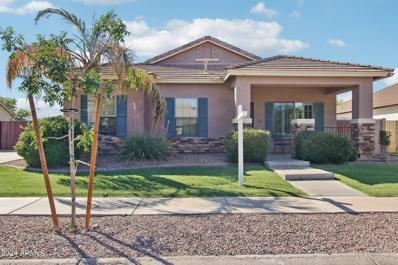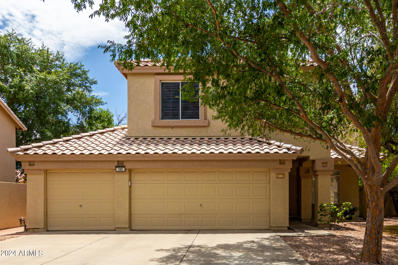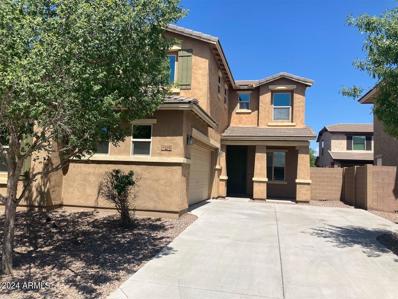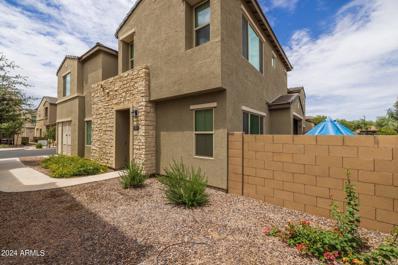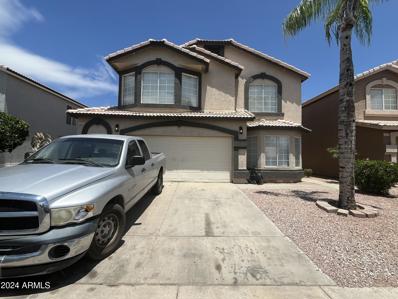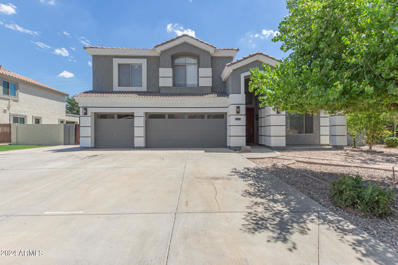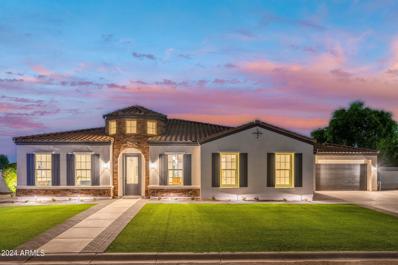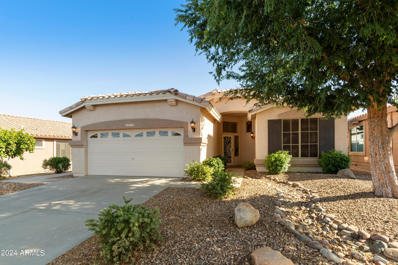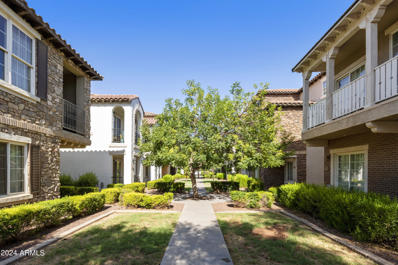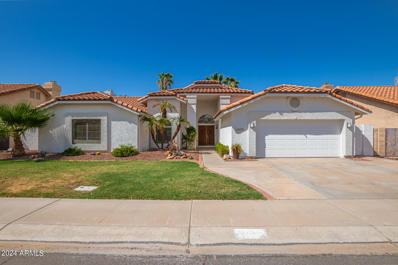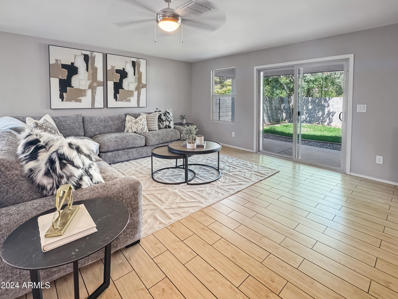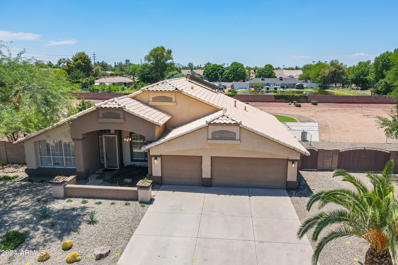Gilbert AZ Homes for Rent
- Type:
- Single Family
- Sq.Ft.:
- 2,573
- Status:
- Active
- Beds:
- 4
- Lot size:
- 0.18 Acres
- Year built:
- 2008
- Baths:
- 3.00
- MLS#:
- 6729334
ADDITIONAL INFORMATION
Charming 4 bed, 3 bath, with a Den Home with a Low-Maintenance Backyard and Modern Upgrades. Welcome to this delightful residence that combines comfort, style, and convenience. Nestled in the prestigious neighborhood of Seville, this home offers the perfect blend of functionality and aesthetics. Step inside to discover an open-concept layout flooded with natural light. The living room seamlessly flows into the dining area and kitchen, creating an inviting space for entertaining. Retreat to your private sanctuary. Recently updated master bath boasts a spa-like feel with a walk-in shower, dual sinks, soaking tub and a huge walk in closet big enough for everyone's clothes. Spend more time enjoying your backyard and less time on yard work with drought-tolerant landscaping, a cozy patio, and space for outdoor gatherings. Close to parks, shopping centers, and major highways, this property offers easy access to everything you need. This home will not last long!
- Type:
- Single Family
- Sq.Ft.:
- 1,750
- Status:
- Active
- Beds:
- 3
- Lot size:
- 0.14 Acres
- Year built:
- 2011
- Baths:
- 2.00
- MLS#:
- 6718352
ADDITIONAL INFORMATION
Located in Seville Golf & Country Club neighborhood! 3 bedroom, 2 bath home with pool, built-in BBQ and extensive upgrades. Gourmet kitchen with granite countertops, walk-in pantry with frosted glass door, maple cabinets, island and peninsula bar top. Formal dining and kitchen nook. Family room with french door exits to backyard. Master Suite with two walk-in closets, double sinks, tile surround bathtub and shower. Backyard Oasis! Travertine pavers surround the sparkling pool. Covered ramada with built-in BBQ. Wood shutters. 2 car garage. This home resides in the prestigious Seville Golf & Country Club and close to neighborhood park! Owned Solar, enjoy low SRP bills.
$3,500,000
1187 S VAL VISTA Drive Gilbert, AZ 85296
- Type:
- Single Family
- Sq.Ft.:
- 2,685
- Status:
- Active
- Beds:
- 4
- Lot size:
- 4.88 Acres
- Year built:
- 1964
- Baths:
- 3.00
- MLS#:
- 6729558
ADDITIONAL INFORMATION
Rare Acreage in Gilbert. Nearly 5 acres. Existing home is approximately 2700 sqft. Or build your own dream home in the heart of Gilbert on this irrigated horse property. Looking for an investment property - Many Development Opportunities are available on these 3 parcels currently zoned R43. Adjoining nearly 5 acre parcel may also be available for those seeking larger acreage. Don't miss this rare opportunity to live on or develop roughly 5-10 acres in a highly desired Gilbert location - just 1.5 miles to Loop 202 or 4 miles to US 60.
$875,000
4467 E KELLY Court Gilbert, AZ 85298
- Type:
- Single Family
- Sq.Ft.:
- 3,005
- Status:
- Active
- Beds:
- 5
- Lot size:
- 0.35 Acres
- Year built:
- 2001
- Baths:
- 3.00
- MLS#:
- 6729443
ADDITIONAL INFORMATION
Welcome to this stunning home with a new AC in 2022, paid off solar, and on an oversized lot in Seville! This well-thought-out layout boasts 5 bedrooms, 2.5 updated bathrooms, and updated flooring. You will love the entry living room highlighted by a curved staircase, soaring ceilings, and Norman shutters. The spacious great room seamlessly connects to a beautiful kitchen finished with granite countertops, a peninsula breakfast bar, a kitchen island, and a walk-in pantry. Upstairs, you'll find four well-maintained bedrooms and a convenient laundry room. The primary suite has a double door entry and a recently updated ensuite bathroom with a soaking tub, a tiled shower, dual sinks, and a large walk-in closet. Outside, the backyard is a true oasis, complete with two sheds, two pergolas, and the front driveway has a paver walkway leading to a large, paved pad behind the RV gate to the service door. The rest of the backyard is comfortable year-round boasting an expansive covered patio with two ceiling fans and built-in speakers, a refreshing pool recently resurfaced with pebble tec, and lush grass areas. Plus solar panels! This home is stunning, do not miss out! Seville offers its residents the opportunity to join a private golf and country club which has resort style pool, exercise facility, and a clubhouse.
$749,900
4618 E DESERT Lane Gilbert, AZ 85234
- Type:
- Single Family
- Sq.Ft.:
- 3,275
- Status:
- Active
- Beds:
- 5
- Lot size:
- 0.25 Acres
- Year built:
- 1995
- Baths:
- 3.00
- MLS#:
- 6728426
ADDITIONAL INFORMATION
Ideal corner lot location backing to the 2nd hole of award winning, Superstition Springs Golf Course. Larger than average lot and only one shared boundary. Imagine your outdoor entertainment possibilities as guests spill from your beautiful kitchen out on to this ample quarter-acre lot, where privacy meets endless fun - or serenity. This expansive outdoor space is perfect for playtime in the pool, games in the backyard, gardening, or simply soaking in the stunning scenery through your view fence. Imagine summer barbecues, peaceful mornings with a cup of coffee, and plenty of room for your family and pets to roam free. Inside the home features a first floor bedroom and bathroom, plus a second floor primary suite with private balcony, three spacious guest bedrooms, and guest bathroom.
$494,900
3096 E DESERT Lane Gilbert, AZ 85234
- Type:
- Single Family
- Sq.Ft.:
- 1,358
- Status:
- Active
- Beds:
- 3
- Lot size:
- 0.14 Acres
- Year built:
- 1996
- Baths:
- 2.00
- MLS#:
- 6729171
ADDITIONAL INFORMATION
This charming one-story home features three spacious bedrooms and two modern bathrooms, perfect for comfortable family living. The bright kitchen is a standout with its sleek stainless steel appliances, including a microwave, range, and dishwasher, offering both style and functionality. Large windows throughout the home allow natural light to flood in, creating a warm and inviting atmosphere. The open floor plan seamlessly connects the kitchen to the living and dining areas, making it ideal for entertaining guests or enjoying cozy family dinners.
$695,000
6850 S BIRDIE Way Gilbert, AZ 85298
- Type:
- Single Family
- Sq.Ft.:
- 2,361
- Status:
- Active
- Beds:
- 3
- Lot size:
- 0.16 Acres
- Year built:
- 2004
- Baths:
- 2.00
- MLS#:
- 6717020
ADDITIONAL INFORMATION
Don't miss out on this fabulous Seville Country Club home . Single level, 3 bedrooms plus Den, 2 bathrooms, 2 car garage, and single car garage. Resort-style backyard with plenty of space to entertain including spa, built in BBQ and firepit. This prime golf course lot offers beautiful views of the pristine course. Granite countertops and matching stainless appliances. Outside of home freshly painted. Much more to see.
$550,000
2008 E STACEY Road Gilbert, AZ 85298
- Type:
- Single Family
- Sq.Ft.:
- 1,959
- Status:
- Active
- Beds:
- 3
- Lot size:
- 0.16 Acres
- Year built:
- 2013
- Baths:
- 3.00
- MLS#:
- 6728969
ADDITIONAL INFORMATION
Discover your dream home in this exclusive community! This stunning 3-bedroom plus den residence features breathtaking mountain views, three luxurious bathrooms, and a spacious three-car tandem garage. Inside, enjoy an open-concept living area, a gourmet kitchen with newer appliances and butlers walk-in pantry, and a versatile den perfect for an office or playroom. Step outside to a beautifully landscaped yard and expansive paver patio, ideal for entertaining. Community amenities include parks and walking trails, fostering a vibrant atmosphere. Buyer incentives like a one-year home warranty and special financing options make this luxurious retreat even more accessible. Don't miss this chance to see this home today!
$1,880,000
2748 E HUMMINGBIRD Way Gilbert, AZ 85297
- Type:
- Single Family
- Sq.Ft.:
- 4,092
- Status:
- Active
- Beds:
- 3
- Lot size:
- 0.44 Acres
- Year built:
- 2018
- Baths:
- 4.00
- MLS#:
- 6728237
ADDITIONAL INFORMATION
Welcome to Elegance Redefined - Nestled in the heart of a serene neighborhood of Whitewing at Germann Estates, this exquisite residence boasts an architectural masterpiece that seamlessly blends modern luxury with timeless charm. As you enter through the grand entrance, you're greeted by a breathtaking courtyard that sets the tone for the opulent experience that awaits. The heart of the home is the gourmet kitchen, a culinary haven equipped with state-of-the-art appliances, sleek quartz countertops, and a spacious island that invites social gatherings. The open-plan living area, bathed in natural light, features soaring ceilings and a chic fireplace, creating an ambiance of warmth and sophistication. Retreat to the primary suite, a sanctuary of tranquility with its private bathroom that offers a spa-like experience where a soaking tub and rain shower await to wash away the stresses of the day. The finishes and thoughtful design create a space that's both functional and aesthetically pleasing. Each bedroom is complete with en suites, providing the ultimate in comfort and convenience. The den and/or craft room is complete with built in cabinets and shelves. The flex room is a perfect place to turn into any space that you seem fit with its endless possibilities, along with all the natural light that pours in, and access to another outside patio. Outside to the backyard oasis - an entertainer's dream with a sparkling pool, spa, an outdoor shower that adds a touch of indulgence, perfect for cooling down on warm summer days or rinsing off after a dip in the pool. An entertaining space, along with plenty of open space to truly make it your own. This home is not just a dwelling but a statement of luxury and comfort. It's where every detail is meticulously crafted to offer an unparalleled living experience. Make it yours and live the life you've always dreamed of.
- Type:
- Single Family
- Sq.Ft.:
- 2,902
- Status:
- Active
- Beds:
- 4
- Lot size:
- 0.18 Acres
- Year built:
- 2003
- Baths:
- 3.00
- MLS#:
- 6728060
ADDITIONAL INFORMATION
Welcome to Power Ranch, one of the most desirable communities in Gilbert, Arizona! In the community of Power Ranch, you'll enjoy access to incredible community amenities, including 13 parks, walking trails, 2 fishing lakes, 2 pools, splash pads, playgrounds, tennis, softball, soccer fields, basketball & more! This location is ideal sitting in between Queen Creek Marketplace & The San Tan Mall. You're just minutes away from shopping, dining, & top-rated schools, making this the perfect place to call home. This exquisite 4 bedroom home, complete with an upstairs loft is full of natural light that accentuates the open floor plan & high ceilings. The home features two distinct living areas, providing plenty of room for everyone to relax & entertain. The kitchen has a gas stovetop, an island, upgraded countertops & matte black appliances. The spacious owner's suite is located downstairs & has views of the mountains out the window. The bathroom has a separate shower & soaking tub, double vanities, & a spacious walk in closet with a washer & dryer. Upstairs you'll discover 3 additional bedrooms, a full bathroom & a huge loft that has views of the golf course & mountains. Don't miss out on the opportunity to own an incredible house like this in Gilbert, Arizona. Welcome home!
- Type:
- Single Family
- Sq.Ft.:
- 1,571
- Status:
- Active
- Beds:
- 3
- Lot size:
- 0.12 Acres
- Year built:
- 1994
- Baths:
- 2.00
- MLS#:
- 6727805
ADDITIONAL INFORMATION
Bright and beautiful home located in the El Dorado Lakes community! This home features an open-concept floor plan with vaulted ceilings in the main living spaces and master suite. Complete with granite countertops, plush new carpet (Fall 2022), neutral tile and paint, and ceiling fans in every room. Private backyard with covered patio and artificial turf grass. The home is on the Kokopelli Golf Course. Spacious master bedroom with ensuite bathroom boasts dual vanities and a walk-in closet with ample storage space. Modern eat-in kitchen with built-in bench seating and abundant natural light. This home includes a 2-car garage, windows with golf-protective screens, water softener, Nest thermostat, Ring cameras on the front porch and backyard, and drip irrigation system.
- Type:
- Single Family
- Sq.Ft.:
- 2,159
- Status:
- Active
- Beds:
- 3
- Lot size:
- 0.1 Acres
- Year built:
- 2004
- Baths:
- 3.00
- MLS#:
- 6724362
ADDITIONAL INFORMATION
Welcome to this charming three-bedroom, 2.5-bathroom house in the desirable Gateway Village community. This lovely residence boasts 2159 square feet of living space, providing ample room for relaxation and entertainment. The house features a spacious living room, family room, and a loft, perfect for a home office or playroom. The open kitchen is equipped with an island, Corian countertops, and stainless steel appliances, The reverse osmosis system ensures clean drinking water for you and your family. Step outside to the extended patio and low-maintenance backyard, perfect for outdoor gatherings and relaxation. The community offers fantastic amenities, including a pool, playground, and.... basketball courts, providing endless entertainment options for you and your loved ones. This house is conveniently located near the 202 freeway, providing easy access to ASU and the Epicenter at Agritopia. You'll enjoy a variety of shopping, dining, and entertainment options in the area. This house is a must-see! Call now for more information and to schedule a showing.
- Type:
- Single Family
- Sq.Ft.:
- 3,450
- Status:
- Active
- Beds:
- 7
- Lot size:
- 0.19 Acres
- Year built:
- 2004
- Baths:
- 3.00
- MLS#:
- 6727128
ADDITIONAL INFORMATION
*******RARE******BASEMENT HOME IN Power Ranch*********7 bedrooms- Huge 3450 Sq Ft. Over $170K in new upgrades, including custom plank tile flooring, both upstairs baths completely remodeled, complete new Kitchen with all new SS GE Profile Appliances, BRAND NEW, not painted white Cabinets with pull out shelves, Quartz Counters, Double ovens, new SS Sink and Faucet with disposal. They have even added in a Built in Nugget Ice maker. Huge Rv Gate with ample concrete parking behind and ln front of the gate. Private 8' deep heated Pebble Tec Pool with a waterfall slide, and hot tub. New Water Heater, and 2 new Ac units in 2020. SELLER WILL PAY OFF SOLAR LOAN WITH THE RIGHT OFFER..... In 2018 seller added a whole home Solar system, it has a loan balance that will need to be taken over or a new loan taken out from the buyer. Payments are $354 for the life of the loan. Balance owed is around $37K. All the TVs and mounts do not convey with the sale.
- Type:
- Single Family
- Sq.Ft.:
- 2,376
- Status:
- Active
- Beds:
- 5
- Lot size:
- 0.13 Acres
- Year built:
- 1995
- Baths:
- 3.00
- MLS#:
- 6727415
ADDITIONAL INFORMATION
Move-in-ready Home in prime location, Gym & pool amenities across the street & walking distance to downtown Gilbert for dining & entertainment. Extensively remodeled with $150,000 in recent upgrades, featuring a luxurious master bathroom with large walk-in shower and freestanding 70'' soaking tub. All 2.5 bathrooms showcase quality tiled floors and walls. Elegant plantation shutters throughout, custom wood floors, crown molding, stairway, and fireplace enhance the home's appeal. The 5 bedroom and 3 car garage provide ample space for all. The kitchen boasts contemporary features: oversized sink, granite countertops, peninsula with a breakfast bar, high quality soft-close cabinets with lazy susan corners, new pantry with frosted glass doors and under-cabinet lighting. Recessed lighting and new fixtures illuminate the home beautifully.Outside find new sunscreens and an energy efficient A/C replaced in 2018. Enjoy the quiet cul-de-sac setting with easy access to the community park, basketball/pickleball court, and playground. This rare 5 bedroom find combines comfort, style, and location! A MUST SEE!
- Type:
- Single Family
- Sq.Ft.:
- 2,402
- Status:
- Active
- Beds:
- 5
- Lot size:
- 0.1 Acres
- Year built:
- 2014
- Baths:
- 3.00
- MLS#:
- 6727334
ADDITIONAL INFORMATION
This beautiful 5-bedroom, 3-bath, 2-story home features new carpet in the bedrooms and fresh interior paint throughout, creating a welcoming ambiance. The open kitchen and living area boast stainless steel appliances, including a dishwasher, microwave, and range, perfect for modern living. Upstairs, you'll find a spacious loft and additional bedrooms, providing ample space for family and guests.
- Type:
- Single Family
- Sq.Ft.:
- 1,672
- Status:
- Active
- Beds:
- 3
- Lot size:
- 0.01 Acres
- Year built:
- 2021
- Baths:
- 3.00
- MLS#:
- 6726782
ADDITIONAL INFORMATION
Discover luxury living in this stunning 3-bedroom, 2.5-bathroom end-unit townhome! This highly upgraded residence features an open floor plan with wood look plank floors, a gourmet kitchen with extended cabinets, granite countertops, under cabinet lighting and stainless steel appliances, and a spacious living area filled with natural light. The primary suite boasts a spa-like bathroom and walk-in closet. Enjoy outdoor entertaining on your private, professionally landscaped, patio. This smart home boasts epoxy garage floors, laundry sink rough in, designer window coverings and a tankless water heater. With its prime location and top-notch amenities, this home is a must-see!
- Type:
- Single Family
- Sq.Ft.:
- 2,189
- Status:
- Active
- Beds:
- 4
- Lot size:
- 0.1 Acres
- Year built:
- 1993
- Baths:
- 3.00
- MLS#:
- 6726391
ADDITIONAL INFORMATION
Move-In Ready Gilbert Home Explore this inviting home in Towne Meadows, ideally close to Highland High and Towne Meadows Elementary. Key features include a kitchen with new quartz countertops and stainless steel stove, two living areas, and a breakfast bar overlooking the golf course. Enjoy a low-maintenance backyard with direct access to a private pool. The community offers a playground and basketball courts. This home combines convenience with comfort, perfect for families and entertaining.
- Type:
- Single Family
- Sq.Ft.:
- 3,705
- Status:
- Active
- Beds:
- 5
- Lot size:
- 0.21 Acres
- Year built:
- 2002
- Baths:
- 3.00
- MLS#:
- 6726991
ADDITIONAL INFORMATION
Amazing residence in Rancho Collene is on the market! This 5-bedroom beauty showcases an excellent curb appeal, a 3-car garage, an RV gate, and RV parking. The interior boasts a split level with separate living areas that promote privacy, yet its half walls allow an open feel. The living room is bright & airy thanks to its abundance of windows & vaulted ceiling. The dining provides a space for holiday feasts. The fabulous kitchen features a plethora of wood cabinetry, granite backsplash & countertops, SS appliances, and an island w/breakfast bar. The sunken family room is massive & has a recessed featured wall. Upstairs, you'll find a large bonus room. The huge owner's suite has a walk-in closet and a full ensuite with dual sinks, a make-up vanity, a step-in shower, and a soaking tub. The convenient bedroom downstairs is ideal for guests or in-laws. The expansive backyard offers a covered patio and tons of room for entertaining. Don't miss this fantastic opportunity!
$1,674,999
4340 E ESTRELLA Court Gilbert, AZ 85296
- Type:
- Single Family
- Sq.Ft.:
- 3,542
- Status:
- Active
- Beds:
- 5
- Lot size:
- 0.46 Acres
- Year built:
- 2011
- Baths:
- 5.00
- MLS#:
- 6726476
ADDITIONAL INFORMATION
***BACK ON MARKET BUYER FAILED TO PERFORM*** Welcome home! Located in a prime cul-de-sac with custom-built homes, this property is just minutes away from the highly anticipated Cannon Beach water park, with quick access to the 202, dining, and shopping. Completely remodeled in 2024, all you have to do is unpack and enjoy! As you step through the front door, you're greeted by the beautiful blue waters of your heated and cooled diving pool, finished with new Pebble Tech and three waterfalls. Wade onto the Baja Ledge and cool off, knowing your pool is freshly maintained and ready to offer complete serenity. The outdoor kitchen is a perfect spot to entertain, featuring a built-in BBQ and flat top grill.... ''click on more'' for more info. Enjoy a game of pickle ball or hoops on your sport court, and as the evening temperatures drop, gather around the propane fire pit to take in the sunsets. The low-maintenance landscape lets you focus on friends and family instead of yard work. Spanning over 3,500 sq. ft., this split-bedroom floor plan includes 5 bedrooms (one of which is a junior suite), 2 full bathrooms, two 3/4 baths, and a 1/2 bath, offering ample room for everyone. The kitchen boasts plenty of storage, including a walk-in pantry, a 36" natural gas stove, an oversized built-in refrigerator, and a separate beverage fridge. The generous-sized island is perfect for gathering around the heart of the home. The flex space provides the ideal area to play pool, watch the big game, or snuggle in for movie night. Additional features include built-in Wi-Fi speakers, an RV gate, extra parking, spray foam insulation, and a 40-year roof that has just been serviced and certified. This home has too many extras to list!
- Type:
- Single Family
- Sq.Ft.:
- 1,437
- Status:
- Active
- Beds:
- 2
- Lot size:
- 0.14 Acres
- Year built:
- 2000
- Baths:
- 2.00
- MLS#:
- 6725986
ADDITIONAL INFORMATION
$449,000
3628 E EDNA Drive Gilbert, AZ 85296
- Type:
- Townhouse
- Sq.Ft.:
- 2,035
- Status:
- Active
- Beds:
- 3
- Lot size:
- 0.05 Acres
- Year built:
- 2006
- Baths:
- 3.00
- MLS#:
- 6725906
ADDITIONAL INFORMATION
This 3 story 3 bdrm, 2.5 ba end unit townhouse w/upgraded stone front, 2 car garage, balcony & post tension priced under 500K. Enter into the main level either from the garage or front entrance to 2 secondary bds w/laminate floors, ceiling fans & 2 inch blinds along w/full bath. As you enter up to the 2nd level you will be greeted with a large open concept Great room w/surround sound, ceiling fan & upgraded sculptured carpet. Kitchen features granite counters, Island with storage, breakfast bar, pantry, travertine back splash and floor. On this level you will have a 1/2 ba, laundry w/cabinets & flex/bonus room. The 3rd level is dedicated as the primary level w/large bdrm & bath, large walk in shower, garden tub, walk in closet, double sinks & Juliette balcony. Perfect rental or roommates
$699,900
1437 W Iris Drive Gilbert, AZ 85233
- Type:
- Single Family
- Sq.Ft.:
- 2,282
- Status:
- Active
- Beds:
- 4
- Lot size:
- 0.2 Acres
- Year built:
- 1989
- Baths:
- 2.00
- MLS#:
- 6725877
ADDITIONAL INFORMATION
Motivated seller. This home has had over $100K in renovation/remodel work completed. The list of renovations and repairs include all new upgraded cabinetry (furniture grade plywood construction), self/quite closing in the kitchen and baths. New quartzite counter tops. A built in entertainment area with beverage refrigerator and accent lighting. A large spa like walk in shower in the primary bath. New flooring in the bedrooms and kitchen. The entire home has been painted. New light fixtures and ceiling fans. New sinks, faucets. Outdoor improvements include a Rebuilt pool surface and pool equipment. New lighting and patior ceiling fan. A new roof. New irrigation valves and timers.
- Type:
- Single Family
- Sq.Ft.:
- 1,954
- Status:
- Active
- Beds:
- 3
- Lot size:
- 0.14 Acres
- Year built:
- 2017
- Baths:
- 2.00
- MLS#:
- 6725786
ADDITIONAL INFORMATION
Welcome to Segretto- The private and quiet community nestled in the heart of Gilbert- just minutes from the Agritopia Epicenter (home of some of the best dining in Gilbert), San Tan Marketplace and just a mile from the 202 freeway entrance! This adorable home features a bright and open floorplan with an oversized living room perfect for gatherings and entertaining! The gorgeous kitchen features white shaker cabinets, trendy backsplash, stainless steel appliances and a large kitchen island and breakfast bar. All fixtures throughout have been upgraded and updated including toilets, faucets and light fixtures. Don't forget the tankless water heater. This home backs to county island homes for ultimate privacy. Backyard beautifully landscaped with grass and a spacious covered patio!
$458,900
986 S Hawk Lane Gilbert, AZ 85296
- Type:
- Single Family
- Sq.Ft.:
- 1,661
- Status:
- Active
- Beds:
- 3
- Lot size:
- 0.08 Acres
- Year built:
- 2008
- Baths:
- 3.00
- MLS#:
- 6725610
ADDITIONAL INFORMATION
Come check out this gorgeous home located in the highly desired Copper Ranch with a community pool! CORNER LOT As you walk into the home, you'll immediately notice the abundance of natural light that floods the space, creating a warm and inviting atmosphere. The first floor features an open-concept living area, perfect for entertaining guests or spending quality time with family. The kitchen is fully equipped with a dishwasher, open shelves, granite countertops, and ample cabinet space, making meal prep a breeze. The dining area and living room flow seamlessly together, creating a cozy space for relaxing and unwinding. 2 CAR GARAGE!
$1,025,000
335 S RED ROCK Street Gilbert, AZ 85296
- Type:
- Single Family
- Sq.Ft.:
- 2,478
- Status:
- Active
- Beds:
- 4
- Lot size:
- 1.07 Acres
- Year built:
- 1995
- Baths:
- 2.00
- MLS#:
- 6725212
ADDITIONAL INFORMATION
Welcome to your new home. Home has a gracious dining room with an awesome kitchen with vaulted ceilings. Secluded wing separates bedrooms from living area. Master bedroom has huge closet and the remaining rooms are oversized as well. Fully landscaped acre with a covered patio, storage area and an RV gate. Hurry on over as this will not last!

Information deemed reliable but not guaranteed. Copyright 2024 Arizona Regional Multiple Listing Service, Inc. All rights reserved. The ARMLS logo indicates a property listed by a real estate brokerage other than this broker. All information should be verified by the recipient and none is guaranteed as accurate by ARMLS.
Gilbert Real Estate
The median home value in Gilbert, AZ is $578,000. This is higher than the county median home value of $456,600. The national median home value is $338,100. The average price of homes sold in Gilbert, AZ is $578,000. Approximately 71% of Gilbert homes are owned, compared to 24.73% rented, while 4.27% are vacant. Gilbert real estate listings include condos, townhomes, and single family homes for sale. Commercial properties are also available. If you see a property you’re interested in, contact a Gilbert real estate agent to arrange a tour today!
Gilbert, Arizona has a population of 262,249. Gilbert is more family-centric than the surrounding county with 43.06% of the households containing married families with children. The county average for households married with children is 31.17%.
The median household income in Gilbert, Arizona is $105,733. The median household income for the surrounding county is $72,944 compared to the national median of $69,021. The median age of people living in Gilbert is 35.3 years.
Gilbert Weather
The average high temperature in July is 105 degrees, with an average low temperature in January of 39.8 degrees. The average rainfall is approximately 9.4 inches per year, with 0 inches of snow per year.
