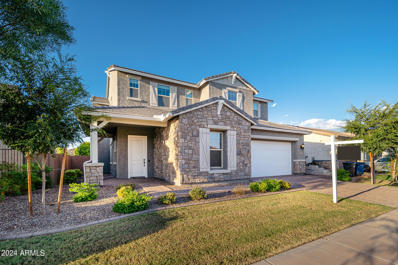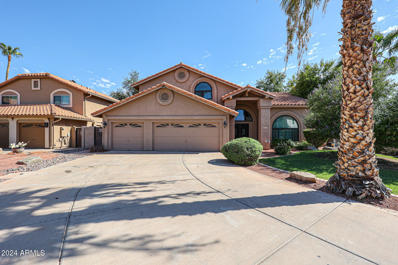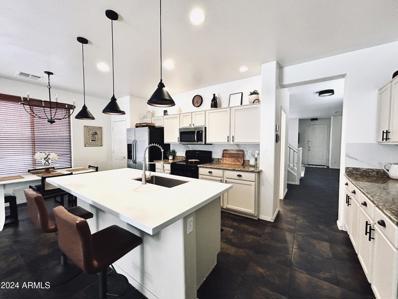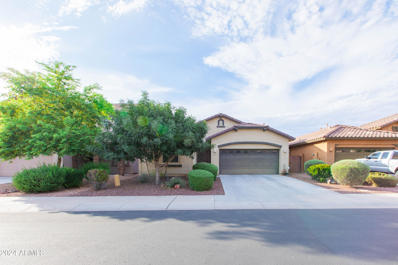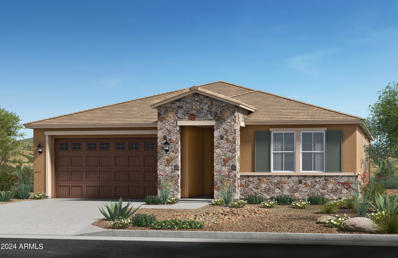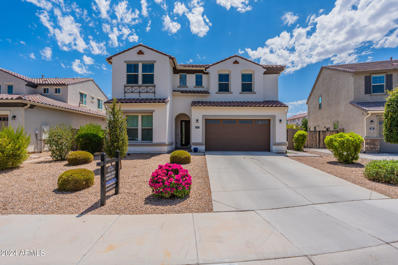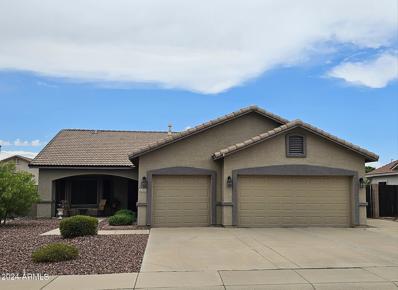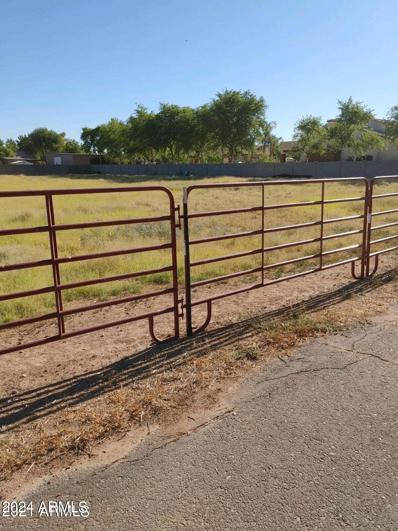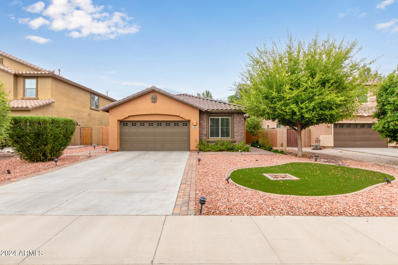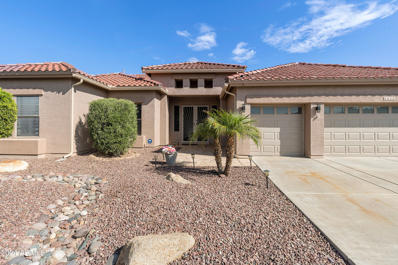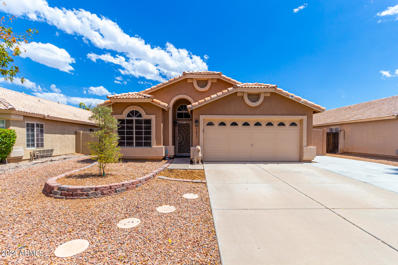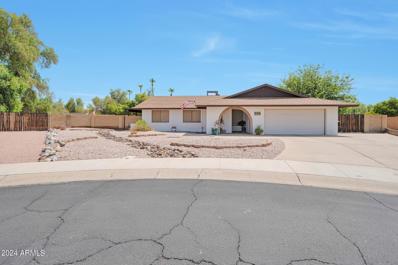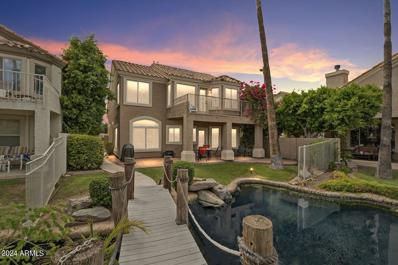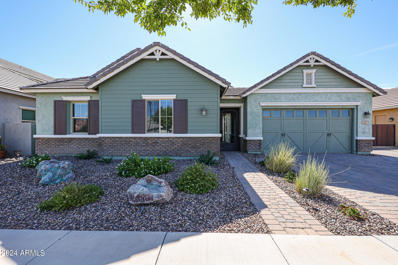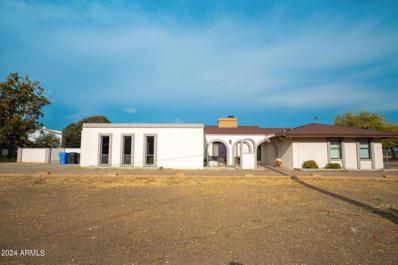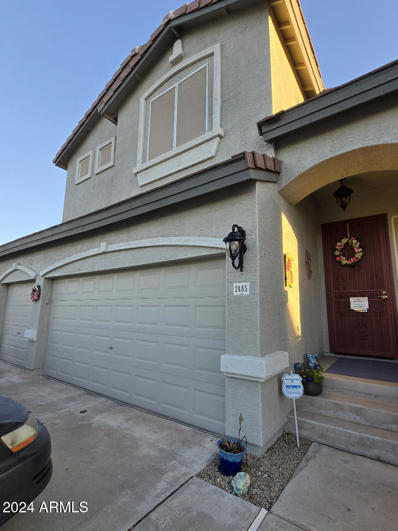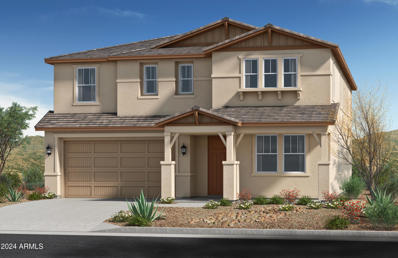Gilbert AZ Homes for Rent
- Type:
- Single Family
- Sq.Ft.:
- 2,925
- Status:
- Active
- Beds:
- 4
- Lot size:
- 0.26 Acres
- Year built:
- 1999
- Baths:
- 3.00
- MLS#:
- 6747779
ADDITIONAL INFORMATION
Charming 4 bedroom, 3 bath home with den/office, Pool, Spa and 3-Car Garage located in Ashland Ranch in Gilbert. This home features a large open kitchen with stainless steel appliances, wet-bar, breakfast bar that seamlessly flows into the family room, where a cozy fireplace creates a warm and inviting atmosphere. The split master bedroom layout offers privacy, with the master suite thoughtfully separated from the other bedrooms. The master suite includes a luxurious en-suite bath, providing a serene retreat. Step outside to your private oasis, complete with a sparkling pool & spa, ideal for relaxation & outdoor entertainment. A large covered patio provides the perfect spot for dining & a well-maintained grass area adds charm & versatility to the outdoor space.
- Type:
- Single Family
- Sq.Ft.:
- 3,477
- Status:
- Active
- Beds:
- 5
- Lot size:
- 0.17 Acres
- Year built:
- 2021
- Baths:
- 4.00
- MLS#:
- 6747659
ADDITIONAL INFORMATION
Built in 2021 N/S Facing, Light & bright open floor plan with 5 BR, plus loft, 4 bath home in the highly desirable Morrison Ranch master plan community in Gilbert, seller pay off SOLAR, see the savings for electric bill statement on the documents. upgraded gourmet kitchen with large center island, huge pantry, upgraded appliances, gas cooktop, double ovens and built in microwave. Upstairs loft for your family entertains or office, Extended length Three car tandem garage has added EV charge outlet, home is only a block from community tennis, pickleball, basketball courts, children's play areas and enjoy community events. Convenient to San Tan Mall and Downtown Gilbert for shopping, dining and entertainment. easy access for Loop 202 & US 60.
$699,000
919 W SHERRI Drive Gilbert, AZ 85233
- Type:
- Single Family
- Sq.Ft.:
- 3,034
- Status:
- Active
- Beds:
- 5
- Lot size:
- 0.29 Acres
- Year built:
- 1990
- Baths:
- 3.00
- MLS#:
- 6747630
ADDITIONAL INFORMATION
Located in the beautiful Islands subdivision in Gilbert with walking access to lakes and walking trails. With 5 bedrooms/3 bathrooms/3 car garage/one of the largest lots in the subdivision/pool/& a huge driveway! Walk into this beautiful home with the soaring ceilings and grand style staircase to the upper floor. Updated paint throughout the house, newer windows all the way through, newer plank style flooring throughout the lower level, ACs recently serviced and updated. Updated kitchen with granite counter tops and SS appliances. Enjoy the great room with additional family room. Large bedrooms & updated bathrooms throughout. Enjoy the large entertainment style back yard! BRING ALL OFFRERS!!! Very hard to find this sqft at this price, recent sales at 740k, 770k, and at 800k,
- Type:
- Single Family
- Sq.Ft.:
- 2,219
- Status:
- Active
- Beds:
- 3
- Lot size:
- 0.1 Acres
- Year built:
- 2005
- Baths:
- 3.00
- MLS#:
- 6747626
ADDITIONAL INFORMATION
What do you do when all the chaos is over? You make this Amazing, Modern, Renovated 3 bedroom, 2.5 bath with a LOFT home yours! Wow from the minute you walk in the door see the High Ceilings and Fresh walls. The dreamy kitchen has everything you need! Newly painted warm cabinets, New calcutta island and sink, backsplash, and lighting is NEW throughout the entire house! The Updated Bathrooms are beautiful! Outside there is a cute porch in front, covered patio in back, and easy desert landscaping ready for your touch! This is a cozy neighborhood walking or biking distance to Verde Shopping, Restaurants, Higley High School and other schools, doctors, grocery, and about anything you might need! The 2 car garage also has great cabinets, so drive over and check out this spectacular home!!!
- Type:
- Single Family
- Sq.Ft.:
- 2,260
- Status:
- Active
- Beds:
- 4
- Lot size:
- 0.1 Acres
- Year built:
- 2005
- Baths:
- 3.00
- MLS#:
- 6747537
ADDITIONAL INFORMATION
***MOTIVATED SELLER!!!*** A beautifully maintained gem in the heart of Gilbert, AZ. This charming 4-bedroom, 2.5 bath home offers a perfect blend of comfort and style, nestled in a serene and family-friendly neighborhood. Freshly painted inside and out, the home is just waiting for you to move in! Check out the HUGE master bathroom with an oversized shower boasting 2 showerheads. Multiple living spaces and 4 bedrooms will give your family plenty of space to spread out! And don't forget the pool! With a fountain to keep it cool on these hot summer days! Added bonus... No neighbors behind you and only one directly next to you. Additional highlights of this home include a convenient 2-car garage, a dedicated laundry room, and easy access to nearby parks, shopping, and top-rated schools.
- Type:
- Single Family
- Sq.Ft.:
- 1,940
- Status:
- Active
- Beds:
- 4
- Lot size:
- 0.12 Acres
- Year built:
- 2016
- Baths:
- 3.00
- MLS#:
- 6747524
ADDITIONAL INFORMATION
This charming home, located in the highly sought-after Bridges at Gilbert, is brimming with character and ready for its next owner. Meticulously maintained and turn-key ready, this residence features an open-concept floor plan that seamlessly combines a spacious living area with upgraded plank tile flooring, soaring vaulted ceilings, granite countertops, and modern cabinetry. The generously sized primary bedroom, tucked away at the rear of the home, offers privacy and direct access to the backyard. A Jack and Jill bathroom serves an oversized secondary bedroom, providing convenience and functionality. The split and open floor plan enhances the home's cozy yet private atmosphere. The RO system and Water softener are owned and convey with the property. With professional low-maintenance landscaping, impressive curb appeal, practical updates, community amenities, and an unrivaled location, this property is the perfect place to call home.
- Type:
- Single Family
- Sq.Ft.:
- 2,128
- Status:
- Active
- Beds:
- 4
- Lot size:
- 0.16 Acres
- Year built:
- 2024
- Baths:
- 2.00
- MLS#:
- 6747433
ADDITIONAL INFORMATION
This beautiful single-story home seamlessly combines functionality and comfort, featuring 9-ft. ceilings, a spacious great room and porcelain tile flooring spanning the entire home. The gourmet kitchen boasts a large center island, quartz countertops with pendant light prewiring, a stunning tile backsplash and stainless-steel appliances including a built-in KitchenAid® double wall oven and separate gas cooktop. The primary bath features a walk-in shower and separate 42-in. garden tub, a dual-sink vanity, and an enclosed water closet. Please note: The photos displayed are of a model home and may not represent the actual property. Please verify specific features and details.
- Type:
- Single Family
- Sq.Ft.:
- 3,338
- Status:
- Active
- Beds:
- 4
- Lot size:
- 0.15 Acres
- Year built:
- 2018
- Baths:
- 4.00
- MLS#:
- 6747395
ADDITIONAL INFORMATION
PRICED BELOW APPRAISAL! The perfect 2 story home is now available in the desired Kensington Estates! This home features an ideal kitchen with staggered dark wood shaker style cabinets, high-end stainless steel appliances, custom pendant lighting over the Quartz counter-top island, walk-in pantry with separate butler's area for additional storage, wide plank tile flooring throughout, 2 custom slider doors for inside/outside entertaining, one secondary bedroom with ensuite bathroom downstairs, upstairs has a cozy loft for kids/bonus area, primary bedroom is spacious with a sitting area, primary bathroom has dual sinks, separate walk-in shower and soaking garden tub, HUGE walk-in closet with custom shelving & more. The back yard has a covered patio with travertine and synthetic grass area
Open House:
Friday, 11/15 12:00-2:00PM
- Type:
- Single Family
- Sq.Ft.:
- 2,795
- Status:
- Active
- Beds:
- 4
- Lot size:
- 0.14 Acres
- Year built:
- 2024
- Baths:
- 3.00
- MLS#:
- 6747288
ADDITIONAL INFORMATION
This beautiful new 2-story home features a gourmet kitchen with 30-inch gas cooktop, backsplash, upgraded extended kitchen island, pendent prewire above island, Della Terra Quartz in kitchen, upgraded cabinetry, 8 ft. slider in dining room, speaker pre-wire in great room, Spa bath with freestanding tub, double sinks at bathroom 2, upgraded bath light fixtures, soft water loop and so much more. The community has delightful amenities including a pool, spa, walking and biking paths, and more!
- Type:
- Single Family
- Sq.Ft.:
- 1,881
- Status:
- Active
- Beds:
- 3
- Lot size:
- 0.17 Acres
- Year built:
- 1999
- Baths:
- 2.00
- MLS#:
- 6747316
ADDITIONAL INFORMATION
I dare you to find something this clean! Immaculately maintained, this home offers exceptional privacy with no two-story neighbors on either side or behind, ensuring a secluded backyard. Roof and Water Heater have been replaced in early 2024. Inside, enjoy high-end features like plantation shutters throughout and luxurious quartz countertops in the kitchen—a must-see! In photos labeled front room currently being used as a sitting room could easily be formal dining, office or guest room as well. The property includes a spacious 3-car garage and gated extra parking, perfect for low-profile toys. Sellers have found their replacement home. Priced to sell quickly, this home won't last long! Agents please see the attached list of upgrades and repairs.
- Type:
- Land
- Sq.Ft.:
- n/a
- Status:
- Active
- Beds:
- n/a
- Lot size:
- 1.03 Acres
- Baths:
- MLS#:
- 6747807
ADDITIONAL INFORMATION
Just over an acre of irrigated land to build a custom home in Gilbert. Cinder block wall on three sides, SRP and phone on lot. Paved road on a non-thru street.
- Type:
- Single Family
- Sq.Ft.:
- 1,793
- Status:
- Active
- Beds:
- 4
- Lot size:
- 0.15 Acres
- Year built:
- 2011
- Baths:
- 2.00
- MLS#:
- 6747135
ADDITIONAL INFORMATION
Welcome to 4565 S Merriman Way, a beautifully maintained 4-bedroom, 2-bathroom home offering an inviting living space. The open-concept kitchen features modern appliances, a spacious island, and ample cabinetry. Relax in the elegant master suite with a walk-in closet and an en-suite bathroom. The highlight of this home is the entertainer's dream backyard, complete with an outdoor BBQ kitchen, gazebo, fridge, and sink. Enjoy community amenities such as playgrounds, walking paths and tennis courts. Conveniently located near shopping, schools and major highways.
$699,000
4448 E Walnut Road Gilbert, AZ 85298
- Type:
- Single Family
- Sq.Ft.:
- 2,231
- Status:
- Active
- Beds:
- 2
- Lot size:
- 0.19 Acres
- Year built:
- 2001
- Baths:
- 2.00
- MLS#:
- 6747098
ADDITIONAL INFORMATION
Live the lifestyle of Trilogy at Power Ranch, award winning gated 55+ planned community that offers golf, tennis, pickleball courts, golf, 2 pools, fitness facility, restaurants, movie theater and un limited amount of activities. Enjoy this HUGE 2 bedroom plus den, 2 bath, large laundry room of the kitchen. There are double sinks in master bath and separate shower & tub, walk in closet, there is a separate exit also from the master bedroom onto a large patio. Extra large guest bedroom, water softener and spacious kitchen with island and lots of storage. This is a 3 car garage with storage cabinets. There is an exterior trash container that is enclosed. The landscaping has been done by a professional. Its a much SEE!
$544,900
1497 S DOVE Street Gilbert, AZ 85233
- Type:
- Single Family
- Sq.Ft.:
- 1,640
- Status:
- Active
- Beds:
- 3
- Lot size:
- 0.18 Acres
- Year built:
- 1998
- Baths:
- 2.00
- MLS#:
- 6746926
ADDITIONAL INFORMATION
My oh My! This may look like your average Gilbert home but what awaits you inside will pleasantly surprise! New plank flooring in all traffic/work areas, new carpet in bedrooms! Kitchen is beautiful boasting new 42 inch cabinets with soft close doors/drawers & large pantry cabinet...granite undermount SS sink & SS appliances & new recessed lighting! Separate living dining & family rooms! Both baths have also been updated with new vanities, comfort commodes, mirrors & lighting! New HVAC still has 9 years left on transerable warranty! Step out to your amazing oversized backyard with enormous covered patio and completely refinished pebble sheen pool, fantastic for get togethers and plenty of shade. Have we mentioned the extended driveway? Seriously you can move in, sit down & watch the game 2 miles to downtown Gilbert (including night life)and the Hale Theater, Level One arcade(barcade), comedy club, and Saturday Farmers Market and 2 miles the other direction to shopping of every kind, plus lots of restaurants and the 202SanTan Freeway! Can you say location location location!
$3,299,000
2751 E PELICAN Court Gilbert, AZ 85297
- Type:
- Single Family
- Sq.Ft.:
- 5,045
- Status:
- Active
- Beds:
- 5
- Lot size:
- 0.5 Acres
- Year built:
- 2018
- Baths:
- 5.00
- MLS#:
- 6745579
ADDITIONAL INFORMATION
Nestled in the prestigious Whitewing at Germann Estates, one of the valley's most exclusive neighborhoods, this award-winning Toll Brothers model home is ready to welcome its new owners! This exceptional residence showcases every imaginable upgrade, seamlessly blending modern architecture with a bright open concept. The interior features a perfect mix of rich, warm wood finishes, with sleek, elegant design and is equipped with entire smart home control system. Outside, the property boasts a stunning zero-edge pool with a Baja shelf and waterfall, a splash pad and in-ground trampoline, an outdoor kitchen and entertainment area, multiple fire pits and water features, and a separate guest quarters with full bath. Come experience a lifestyle you'll love - this home won't last long
- Type:
- Single Family
- Sq.Ft.:
- 2,362
- Status:
- Active
- Beds:
- 4
- Lot size:
- 0.35 Acres
- Year built:
- 1982
- Baths:
- 2.00
- MLS#:
- 6744237
ADDITIONAL INFORMATION
Spacious and updated 4 bedroom, 2 bath cul-de-sac home on 1/3 of an acre lot near downtown Gilbert with a pool. This home was recently remodeled and walking distance to downtown Gilbert! Very spacious house and lot and has two RV gates, one with an electrical RV connection. Large backyard with mature trees, irrigated grass areas, and a pool. Proximity to the 60 and 202 makes any commuting easy. No HOA so bring your toys! This home had upgrades in 2022 that includes tile bathroom, new flooring, and paint throughout. Enjoy shady afternoons on the large back porch and private backyard.
Open House:
Thursday, 11/21 11:00-3:00PM
- Type:
- Single Family
- Sq.Ft.:
- 2,156
- Status:
- Active
- Beds:
- 3
- Lot size:
- 0.09 Acres
- Year built:
- 1994
- Baths:
- 3.00
- MLS#:
- 6742305
ADDITIONAL INFORMATION
Welcome to Paradise! This Home is move in ready & located in The Gated Falls Community (only gated waterfront community in the Islands). This Home backs up to the most gorgeous waterfalls! The interior of this home boasts vaulted ceilings, a formal dining room, and a kitchen with stainless steel appliances. The formal dining room can only be beaten by the incredible view as you gaze through the windows. Amenities include Private Falls Pool, Hot Tub & Gazebo w/ BBQ, sink entertainment area, restrooms, & lake access to fish (catch/release).kayaks, paddle boards. The HOA takes care of front and back yard landscaping and paints the exterior of the home..
- Type:
- Single Family
- Sq.Ft.:
- 4,015
- Status:
- Active
- Beds:
- 5
- Lot size:
- 0.25 Acres
- Year built:
- 2001
- Baths:
- 4.00
- MLS#:
- 6746623
ADDITIONAL INFORMATION
Storybook living awaits in South Gilbert's Popular Community of Coronado Ranch! This rare opportunity has it all! The location, neighborhood, ''A'' rated schools, & hot new developments/amenities. Enhanced Ranch-Style inspired Beazer Home is move-in ready & features new Kitchen Renovation, designer interior with upgraded finishes, modern floor plan w/open great room concept, Multigenerational Suite, stunning gourmet kitchen layout w/ kitchen island/breakfast bar, & Newly Renovated Private Backyard Oasis for all the summers days & nights you've earned to relax & entertain! Come Look Around. Ask Questions. See Yourself Living Here. Fall in Love & Make an Offer! This is the ONE! Entertain & Soak up the sun in your very own Resort Style Pool & Backyard. Offering a vibrant PebbleTec Swimming Pool w/Grotto, Slide & Multi-Colored Underwater Illumination. Beautifully designed green backyard landscape includes New Synthetic Grassy Areas w/ Putting & Chipping Green, Enhanced Landscape Lighting w/ Travertine Border, Built-In BBQ w/ Granite Bar Top & New Grill. Premium Interior Cul de Sac Home site at 10,903 SF w/ ideal north/south exposure & open-air views! Coronado Ranch has been the majestic destination community known for its picturesque scenery and neighborhood charm. It's warm and inviting, full of friendly neighbors, engaging lifestyle and exceptional educational opportunities. Featuring several parks, playgrounds, basketball and soccer fields. Located within South Gilbert, residents take advantage of the countless nearby amenities including the 101 & San Tan 202 freeways, shopping, dining, entertainment, airports, hospitals, booming business corridors, hot new Southeast Valley Developments and The Highly Prized Public, Charter & Private Schools near by. Send your kids to school with confidence!
- Type:
- Single Family
- Sq.Ft.:
- 3,348
- Status:
- Active
- Beds:
- 4
- Lot size:
- 0.22 Acres
- Year built:
- 2018
- Baths:
- 4.00
- MLS#:
- 6746525
ADDITIONAL INFORMATION
Beautiful, well appointed family home on a private lot in wonderful Cooley Station! Courtyard entrance. Great room perfect for large gatherings. Wood grain tile floors. 4 nice sized bedrooms with walk-in closets, and 4 bathrooms, plus a private den currently being used as an additional bedroom. Kitchen features include a huge granite island with lots of seating, a spacious walk-in pantry, and a versatile gas cooktop. Laundry room with cabinets and a sink. The fantastic back yard includes a heated PebbleTec pool and hot tub, surrounded by cool Limestone patio, pool deck, and pavers with easy-maintenaince turf. Home backs to the canal so no neighbors behind! Beautiful green space across the street, and many amenities in this community. Must see!
Open House:
Saturday, 11/16 1:00-3:00PM
- Type:
- Single Family
- Sq.Ft.:
- 2,825
- Status:
- Active
- Beds:
- 5
- Lot size:
- 0.21 Acres
- Year built:
- 2010
- Baths:
- 3.00
- MLS#:
- 6746444
ADDITIONAL INFORMATION
Discover the perfect blend of modern elegance and comfortable living in this beautifully upgraded single-story home with 4 car garage. Nestled on a premium cul-de-sac lot in the highly sought-after gated community of Seville, this home offers a seamless open floor plan and exceptional features designed for today's lifestyle. Step inside to find a freshly painted interior with brand-new carpeting, creating a pristine and inviting atmosphere. The spacious living areas include a large den that can easily serve as an office or formal dining room, offering flexibility to suit your needs. The heart of the home is the kitchen, which boasts stunning wood cabinets and elegant granite countertops, perfect for both everyday meals and entertaining guests. Retreat to the primary suite, where you'll find ample space and comfort. The home includes five generously sized bedrooms and two and a half bathrooms, ensuring plenty of room for family and guests. Step outside to your private oasis, where a sparkling pool awaits, complemented by a relaxing sitting area ideal for enjoying sunny days or hosting gatherings. With fresh exterior paint and move-in-ready charm, this home is a rare find in a desirable location. Don't miss your chance to make this exquisite property yours. View this home today and experience the exceptional lifestyle that awaits in Seville!
- Type:
- Single Family
- Sq.Ft.:
- 1,650
- Status:
- Active
- Beds:
- 2
- Lot size:
- 0.17 Acres
- Year built:
- 2002
- Baths:
- 2.00
- MLS#:
- 6746419
ADDITIONAL INFORMATION
Welcome to Trilogy at Power Ranch the highly sought after 55+ gated golf community with a plethora of activities. This 2 bedroom, +den, 2 bath home is waiting your arrival. Nice large lot in a cul-de-sac, New A/C installed 2024, Enjoy your little oasis on your covered patio while picking fresh seasonal fruit from your own Lemon and Orange trees.
$999,999
1987 S 141ST Place Gilbert, AZ 85295
- Type:
- Single Family
- Sq.Ft.:
- 2,590
- Status:
- Active
- Beds:
- 4
- Lot size:
- 0.92 Acres
- Year built:
- 1978
- Baths:
- 3.00
- MLS#:
- 6746393
ADDITIONAL INFORMATION
Welcome to a unique and rare opportunity to own an acre horse property in the heart of Gilbert. Situated at the end of the neighborhood on a desirable corner lot, this expansive property offers endless potential for those looking to create their dream ranch or equestrian estate. The lot features ample space for horse facilities, gardens, or any outdoor pursuits you envision. The existing home, though in need of work, provides a solid foundation for renovation and customization to suit your tastes. With a little TLC, this house can be transformed into a charming country retreat. Opportunities like this are hard to come by in Gilbert. Don't miss your chance to own a piece of prime real estate with the potential to become a stunning horse property. Whether you're an equestrian enthusiast or someone looking for space and tranquility, this property is a true gem. Contact us today to schedule a viewing and explore the possibilities that await at 1987 S 141st Pl!
$700,000
2485 E Gila Court Gilbert, AZ 85296
- Type:
- Single Family
- Sq.Ft.:
- 2,562
- Status:
- Active
- Beds:
- 4
- Lot size:
- 0.36 Acres
- Year built:
- 2001
- Baths:
- 3.00
- MLS#:
- 6746094
ADDITIONAL INFORMATION
Gilbert multi-level home on 1/3-acre cul-de-sac lot with 4 bedrooms, 3 full baths, & 3 car garage. Tired of the high electric bills? Not with this house. The house is set up with leased solar panels. The lease is fixed interest with a payment of $145/month and SRP's minimum payment of $22/month, & the extra Kw sent to SRP is paid back to your account at the beginning of each year. The home has many upgrades (see attached list), from the multi-stage Trane heat pumps to the wired-for electric vehicle charging station & more. Inside; there is one bedroom & a full bathroom downstairs, while the master and 2 other bedrooms are upstairs. The master bedroom has extended walk-in closet and a balcony. The gourmet kitchen has double ovens, a gas cooktop, & an island w/breakfast bar
- Type:
- Single Family
- Sq.Ft.:
- 3,625
- Status:
- Active
- Beds:
- 5
- Lot size:
- 0.16 Acres
- Year built:
- 2024
- Baths:
- 3.00
- MLS#:
- 6746042
ADDITIONAL INFORMATION
BRAND NEW KB HOME! This home features an open floor plan with 9-ft. first floor ceilings and a spacious great room that opens to an extended covered back patio. The modern kitchen boasts a large center island, quartz countertops, and Whirlpool® stainless-steal appliances, including a built-in double wall oven and separate gas cooktop. You'll find Emser® tile flooring throughout the first level, laundry and bathrooms and plush Shaw® carpeting upstairs. The first level includes a private den, versatile flex space and a bedroom with full bath. Moving upstairs, the spacious loft is the perfect spot for family movie nights. The primary suite boasts an expansive closet, and the primary bath features a walk-in shower and extended dual-sink vanity.
- Type:
- Single Family
- Sq.Ft.:
- 2,938
- Status:
- Active
- Beds:
- 5
- Lot size:
- 0.16 Acres
- Year built:
- 2024
- Baths:
- 4.00
- MLS#:
- 6746041
ADDITIONAL INFORMATION
This two-story home features an open floor plan with an 8-ft. entry door and 9-ft. first floor ceilings. The spacious great room opens to a charming covered back patio, perfect for entertaining. The kitchen boasts a large center island, quartz countertops, a gorgeous tile backslash, and sleek KitchenAid® appliances. The first level includes an open den, powder room and bedroom with full bath. Moving upstairs, the spacious loft is the perfect spot for family movie nights. The primary suite boasts an expansive closet, and the primary bath features a walk-in shower, extended dual-sink vanity, and two linen closets. Please note: The photos displayed are of a model home and may not represent the actual property. Please verify specific features and details.

Information deemed reliable but not guaranteed. Copyright 2024 Arizona Regional Multiple Listing Service, Inc. All rights reserved. The ARMLS logo indicates a property listed by a real estate brokerage other than this broker. All information should be verified by the recipient and none is guaranteed as accurate by ARMLS.
Gilbert Real Estate
The median home value in Gilbert, AZ is $578,000. This is higher than the county median home value of $456,600. The national median home value is $338,100. The average price of homes sold in Gilbert, AZ is $578,000. Approximately 71% of Gilbert homes are owned, compared to 24.73% rented, while 4.27% are vacant. Gilbert real estate listings include condos, townhomes, and single family homes for sale. Commercial properties are also available. If you see a property you’re interested in, contact a Gilbert real estate agent to arrange a tour today!
Gilbert, Arizona has a population of 262,249. Gilbert is more family-centric than the surrounding county with 43.06% of the households containing married families with children. The county average for households married with children is 31.17%.
The median household income in Gilbert, Arizona is $105,733. The median household income for the surrounding county is $72,944 compared to the national median of $69,021. The median age of people living in Gilbert is 35.3 years.
Gilbert Weather
The average high temperature in July is 105 degrees, with an average low temperature in January of 39.8 degrees. The average rainfall is approximately 9.4 inches per year, with 0 inches of snow per year.

