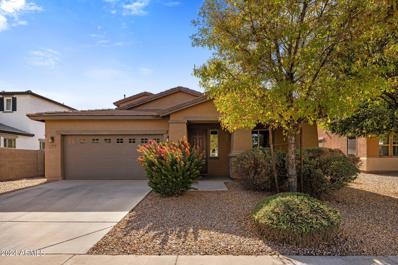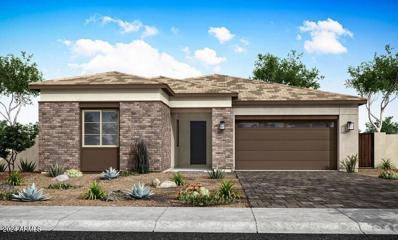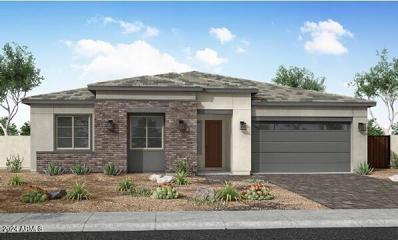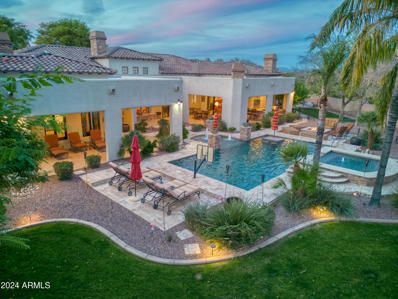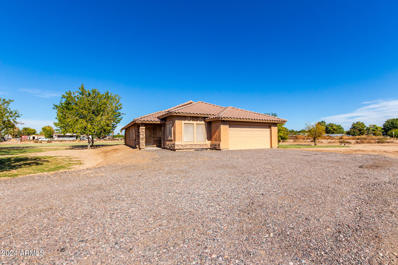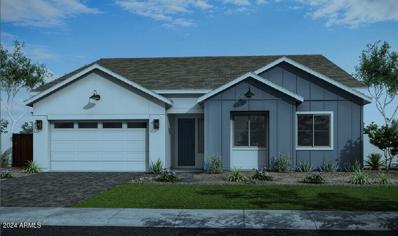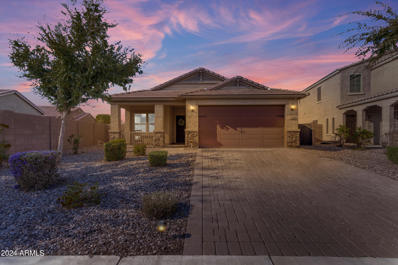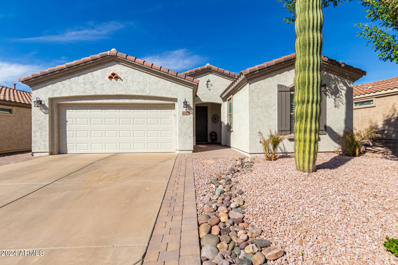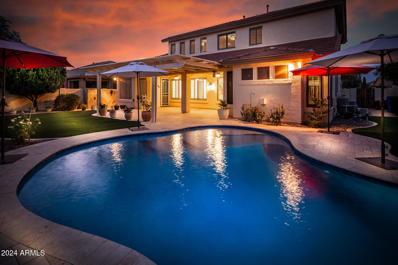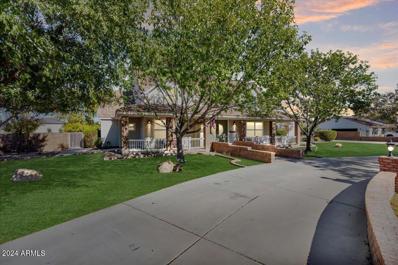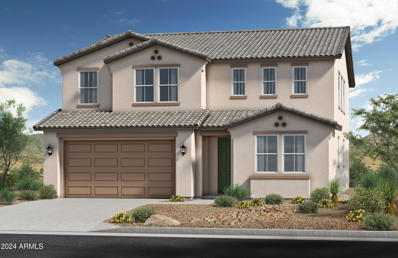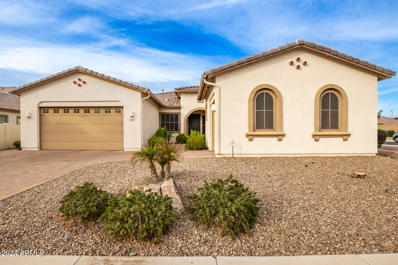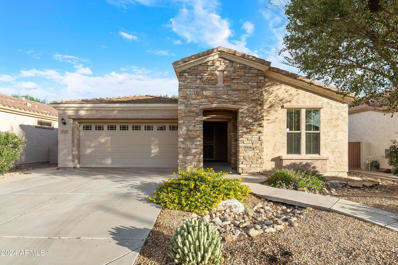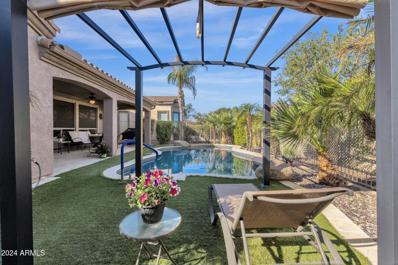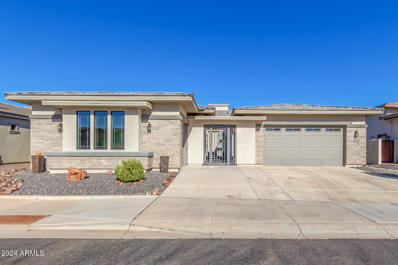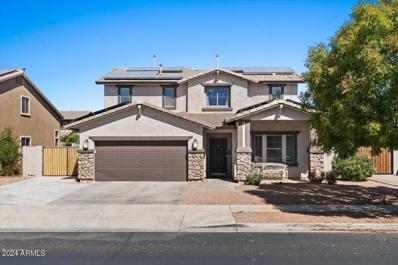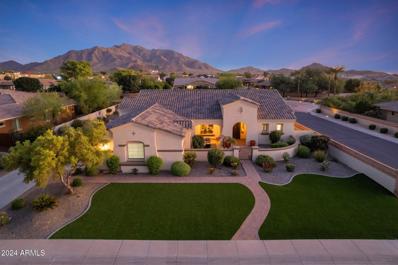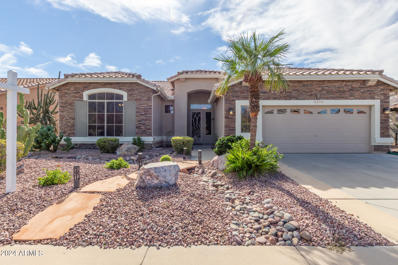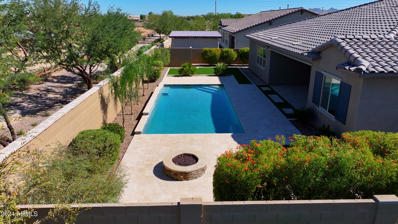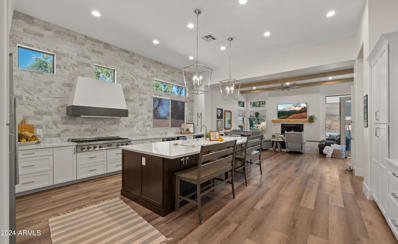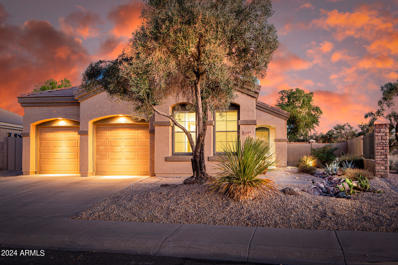Gilbert AZ Homes for Rent
The median home value in Gilbert, AZ is $578,000.
This is
higher than
the county median home value of $456,600.
The national median home value is $338,100.
The average price of homes sold in Gilbert, AZ is $578,000.
Approximately 71% of Gilbert homes are owned,
compared to 24.73% rented, while
4.27% are vacant.
Gilbert real estate listings include condos, townhomes, and single family homes for sale.
Commercial properties are also available.
If you see a property you’re interested in, contact a Gilbert real estate agent to arrange a tour today!
$699,900
1695 E MIA Lane Gilbert, AZ 85298
- Type:
- Single Family
- Sq.Ft.:
- 2,883
- Status:
- NEW LISTING
- Beds:
- 5
- Lot size:
- 0.19 Acres
- Year built:
- 2013
- Baths:
- 4.00
- MLS#:
- 6780617
ADDITIONAL INFORMATION
Coming Soon! Gilbert!! 85298!!!
$480,000
4548 E Carob Drive Gilbert, AZ 85298
- Type:
- Single Family
- Sq.Ft.:
- 1,308
- Status:
- NEW LISTING
- Beds:
- 2
- Lot size:
- 0.14 Acres
- Year built:
- 2007
- Baths:
- 2.00
- MLS#:
- 6780892
ADDITIONAL INFORMATION
Popular Verbena model located in the 55+ Community Trilogy at Power Ranch. This 2 bedroom /2 bath home has an open floorplan with split bedrooms, beautiful cabinets with granite countertops. Great private patio on a perfect sized lot. Enjoy all the wonderful amenities of Trilogy including pools, pickleball, tennis, golf, restaurants and so much more.
$1,500,000
3076 E LA COSTA Drive Gilbert, AZ 85298
- Type:
- Single Family
- Sq.Ft.:
- 4,247
- Status:
- NEW LISTING
- Beds:
- 3
- Lot size:
- 0.47 Acres
- Year built:
- 2014
- Baths:
- 4.00
- MLS#:
- 6779264
ADDITIONAL INFORMATION
Discover luxury living in Acacia Estates, South Gilbert's premier gated community, this exquisite single-story home built by T.W. Lewis. Spanning 4,247 sq. ft., this residence exudes warmth & sophistication. Step inside to a spacious layout featuring 3 bedrooms, 3.5 baths, an office & separate guest casita offering privacy & comfort for visitors. The living and dining areas showcase rich wood flooring, while opulent travertine flooring in a herringbone pattern adorns the rest of the home. The gorgeous kitchen is a masterpiece crafted for those who love to entertain. Retreat to the grand master suite and spa-like bathroom for ultimate relaxation. Additional features include a 4-car garage, owned solar system- resort-like backyard w/pool - See the document section for more upgrades
- Type:
- Single Family
- Sq.Ft.:
- 2,568
- Status:
- NEW LISTING
- Beds:
- 4
- Lot size:
- 0.19 Acres
- Year built:
- 2024
- Baths:
- 3.00
- MLS#:
- 6781509
ADDITIONAL INFORMATION
Gorgeous Desert Ranch style home in Gilbert's new and desirable Waterston Central Canastero Community. Enjoy access to the endless amenities including a gated entry, biking and walking paths, a clubhouse, community pool, spa, and a playground. The home boasts designer features throughout including a gas cooktop and double ovens as well as stacked upper cabinetry and quartz countertops in the kitchen, primary bath and bath 3. Other highlights include a 12' multi-panel slider in the Great Room, Bryant Maple Icy Avalanche cabinetry, frameless walk-in shower with Raincan shower head in the primary bath, laundry room sink with base cabinetry, wood look plank tile and carpet flooring, iron entry door, matte black plumbing and lighting fixtures and pavers on the driveway and front porch.
$1,089,982
1284 E COCONINO Way Gilbert, AZ 85298
- Type:
- Single Family
- Sq.Ft.:
- 2,951
- Status:
- NEW LISTING
- Beds:
- 4
- Lot size:
- 0.21 Acres
- Year built:
- 2024
- Baths:
- 4.00
- MLS#:
- 6781440
ADDITIONAL INFORMATION
Come see this beautiful, new, 1-story home with desert ranch exterior located in Avocet at Waterston Central. Enjoy cooking in the kitchen equipped with a 36'' gas cooktop, double wall oven, built-in microwave, Bryant maple white cabinets with stacked uppers and quartz countertops. Other outstanding features include a frameless walk-in shower with Raincan shower head at the primary bath, an extended primary suite, farmhouse iron door at the front entry, wood look tile flooring, upgraded carpet, laundry sink with base cabinets, pavers at the driveway, champagne bronze plumbing and lighting fixtures and so much more.
$2,975,000
4477 E TURNBERRY Court Gilbert, AZ 85298
- Type:
- Single Family
- Sq.Ft.:
- 5,514
- Status:
- NEW LISTING
- Beds:
- 4
- Lot size:
- 1.03 Acres
- Year built:
- 2006
- Baths:
- 6.00
- MLS#:
- 6781609
ADDITIONAL INFORMATION
Your dream home awaits on this over 1-acre lot located at the end of a cul-de-sac in the desirable gated Estados of Circle G. Truly LUXURY from the inside out. Retreat to your own oasis backyard with lighted tennis court that can easily be converted to pickle ball also basketball court, mini golf course with 3 chipping pads, 2 large sand traps, built in BBQ, TV's, all why overlooking a heated sparkling saltwater pool & spa alongside a gas fire pit area to enjoy a cozy night in. State of the art Sonos & WI fi system interior/exterior. The inside does not disappoint, this over 5500sq' 4BR 6 BA home boasts a large home theater /game room with 110'' black diamond screen, Epson projection screen and Sony surround sound system, pool table, shuffleboard with its own beverage fridge, no need to go out, can enjoy family fun night in the luxury of your own home. The gourmet kitchen features Wolf appliances, gas stove top, 2 ovens, walk-in pantry, a walk-through coffee bar area, just around the corner is a separate wine room with large capacity wine fridge. The Master retreat has a cozy fireplace, large walk-in closet with custom shelves & lots of hanging area, also your own washer/dryer. All bedrooms include their own private en suite bathrooms and walk in closets. Wood shutters & solid wood doors throughout. Beautiful mature trees to offer lots of shade, separate gated dog yard. Enormous 4 car extended garage with air-conditioned workshop and lots of storage cabinets, huge driveway for plenty of guest parking, large rolling RV gate. The attic is equipped with a motorized lift with a large walk-in area to store all your Xmas decor. 3 new A/C systems 2023, new pool pump & salt system 2023, interior of home & exterior block wall has been sealed for scorpions. Fully secured by ADT security system and cameras on all doors, driveway, and yard. All of this and still there's more! Enjoy the country club lifestyle with Seville Golf & Country Club, you can ride your golf cart over to enjoy a day of golf, or family fun with 4 pools, water slides, tennis, pickle ball restaurants & more!! For info on the country club lifestyle please visit Seville Country Club.
- Type:
- Single Family
- Sq.Ft.:
- 1,920
- Status:
- NEW LISTING
- Beds:
- 4
- Lot size:
- 0.96 Acres
- Year built:
- 2001
- Baths:
- 2.00
- MLS#:
- 6781402
ADDITIONAL INFORMATION
Want a quick escape to the country but near city amenities? Discover this charming 4-bedroom residence on an expansive 42,000 sq ft lot! Discover an appealing open layout with vaulted ceilings for a spacious atmosphere. Culinary adventures await in the open-concept kitchen. The primary bedroom offers an attached ensuite and a convenient walk-in closet. You'll have tons of space for crafting your dream outdoor oasis or establishing ranch facilities. With some TLC, you can turn this into your dream home! Home to be sold in AS-IS condition.
$1,099,789
1296 E COCONINO Way Gilbert, AZ 85298
- Type:
- Single Family
- Sq.Ft.:
- 2,951
- Status:
- NEW LISTING
- Beds:
- 4
- Lot size:
- 0.21 Acres
- Year built:
- 2024
- Baths:
- 4.00
- MLS#:
- 6781346
ADDITIONAL INFORMATION
Come see this beautiful, new, 1-story home with Farmhouse exterior located in Avocet at Waterston Central. Enjoy cooking in the kitchen equipped with a 36'' gas cooktop, double wall oven, built-in microwave, Bryant maple buckskin cabinets with stacked uppers, custom backsplash, and quartz countertops. Other outstanding features include a frameless walk-in shower with Raincan shower head at the primary bath, an extended primary suite, farmhouse iron door at the front entry, wood look tile flooring, upgraded carpet, laundry sink with base cabinets, pavers at the driveway, champagne bronze plumbing and lighting fixtures and so much more.
$565,000
7346 S DEBRA Drive Gilbert, AZ 85298
- Type:
- Single Family
- Sq.Ft.:
- 1,759
- Status:
- NEW LISTING
- Beds:
- 4
- Lot size:
- 0.23 Acres
- Year built:
- 2018
- Baths:
- 2.00
- MLS#:
- 6780815
ADDITIONAL INFORMATION
Welcome to your new home in the beautiful Adora Trails community in Gilbert, AZ! This charming single-level residence sits on a spacious 10,000+ sq ft lot, offering plenty of room for outdoor activities and relaxation. Inside, you'll find 4 cozy bedrooms and 2 modern bathrooms. The kitchen features quartz countertops, stainless steel appliances, and sleek cabinets, making meal prep a breeze. The warm Pergo flooring, 4.5 inch baseboards and vaulted ceilings create a welcoming atmosphere throughout the home, and the split floor plan ensures privacy for the master suite. Living in Adora Trails means you'll enjoy a wonderful community atmosphere with access to walking trails, a gym, and a clubhouse. Spend your weekends lounging by the heated pool or exploring the nearby San Tan Mountains. This home is perfect for those looking for comfort and convenience in a friendly neighborhood. Don't miss out on this great opportunity!
- Type:
- Single Family
- Sq.Ft.:
- 2,087
- Status:
- NEW LISTING
- Beds:
- 4
- Lot size:
- 0.11 Acres
- Year built:
- 2015
- Baths:
- 3.00
- MLS#:
- 6778428
ADDITIONAL INFORMATION
Welcome to your dream home! This beautifully upgraded 4-bedroom, 3-bathroom residence boasts just under 2,100 square feet of luxurious living space. Step inside to discover an open and airy layout, perfect for entertaining and family gatherings. The modern kitchen features stainless steel appliances, elegant granite countertops, and stylish backsplash, making it a chef's paradise. Relax in your private oasis with a sparkling pool, surrounded by a beautifully landscaped yard—ideal for summer fun or quiet evenings under the stars. The Bridges community in Gilbert, AZ offers a serene atmosphere, amenities, complete with scenic views and friendly neighbors.
- Type:
- Single Family
- Sq.Ft.:
- 1,604
- Status:
- NEW LISTING
- Beds:
- 2
- Lot size:
- 0.13 Acres
- Year built:
- 2005
- Baths:
- 2.00
- MLS#:
- 6780315
ADDITIONAL INFORMATION
Welcome to Gilbert's Inspiring Active Adult Gated Golf Community, where a vibrant lifestyle awaits! Step into this beautifully remodeled, turnkey home in the coveted Morning Star neighborhood. This bright residence features an open floor plan with two spacious bedrooms and a versatile den. Brand New HVAC Unit, Hot Water heater and so many other features! The eat-in kitchen is a highlight, boasting stunning quartz countertops, beautiful cabinets and all new fixtures. Retreat to the luxurious master suite, which includes an oversized shower and a well-designed closet, along with a water softener and reverse osmosis system for pure drinking water. Outside, enjoy a serene, low-maintenance yard with a large covered patio, perfect for entertaining and equipped with a gas grill.
- Type:
- Single Family
- Sq.Ft.:
- 3,379
- Status:
- NEW LISTING
- Beds:
- 5
- Lot size:
- 0.2 Acres
- Year built:
- 2004
- Baths:
- 3.00
- MLS#:
- 6779714
ADDITIONAL INFORMATION
Discover luxury living in Seville Golf & Country Club. This remodeled two-story home offers an open-concept layout filled with natural light. The gourmet kitchen boasts an oversized island, custom cabinetry, and premium finishes—perfect for entertaining or family gatherings. The main floor master suite is a serene retreat with a spa-like bathroom featuring a soaking tub & walk-in shower. An additional guest bedroom & full bathroom complete the first floor. Upstairs, enjoy a loft & three spacious bedroom. The backyard is an oasis with a sparkling pool, artificial turf, & expansive covered patio. Seville members enjoy access to a championship golf course, resort-style pools, gym, & dining. This home offers the perfect blend of elegance and convenience. Enjoy the good life, Welcome Home!
$1,300,000
2552 E RIDGEWOOD Lane Gilbert, AZ 85298
- Type:
- Single Family
- Sq.Ft.:
- 4,027
- Status:
- NEW LISTING
- Beds:
- 4
- Lot size:
- 1.06 Acres
- Year built:
- 1999
- Baths:
- 5.00
- MLS#:
- 6776619
ADDITIONAL INFORMATION
Rarely do properties like these hit the market! Here's your chance to own a stunning country retreat in the prestigious Greenfield Acres. Picture yourself relaxing on the expansive front porch, working on projects in your sprawling garages, or hosting unforgettable poolside gatherings in your entertainer's paradise of a backyard. Perfect for car enthusiasts, this property boasts two oversized garages and ample storage with multiple sheds. Inside, the spacious yet cozy layout, paired with the warmth of natural brick, creates an inviting and timeless charm. This home is designed for making memories, blending functionality with comfort—an opportunity not to be missed!
- Type:
- Single Family
- Sq.Ft.:
- 2,999
- Status:
- NEW LISTING
- Beds:
- 5
- Lot size:
- 0.22 Acres
- Year built:
- 2024
- Baths:
- 4.00
- MLS#:
- 6780539
ADDITIONAL INFORMATION
This home combines functionality and comfort with an open floor plan, featuring 9-ft. first-floor ceilings and a large great room that leads to a south-facing, extended covered patio. Vinyl plank flooring spans the first-level common areas, while plush carpeting adds warmth and comfort upstairs. The gourmet kitchen boasts sleek quartz countertops, a walk-in pantry, and stainless-steel appliances, including a built-in wall oven and gas cooktop. A versatile den offers flexibility, easily converting into a home office, game room, or formal dining area. This level also includes a bedroom and full bath, ideal for guests. Please note: The images shown are of a comparable home with the same floorplan, though finishes and details may differ.
- Type:
- Single Family
- Sq.Ft.:
- 2,867
- Status:
- NEW LISTING
- Beds:
- 4
- Lot size:
- 0.21 Acres
- Year built:
- 2015
- Baths:
- 3.00
- MLS#:
- 6780458
ADDITIONAL INFORMATION
Welcome to your dream home in the highly sought-after Layton Lakes community! This stunning single-level residence boasts 2,867 square feet of well-designed living space, offering the perfect blend of comfort, style, and functionality. Step inside to discover an open-concept design where the spacious great room flows seamlessly into a gleaming gourmet kitchen. The kitchen is a chef's delight, featuring a large gas cooktop, stainless steel appliances, and a buffet bar, making it perfect for both everyday living and entertaining guests. The split floor plan ensures privacy, with the master suite thoughtfully positioned away from the guest wing. The master suite is a true retreat, complete with dual sinks, a walk-in shower, and direct access to the serene backyard—ideal for unwinding after.. ...a long day. Generously sized bedrooms are connected by wide hallways, offering flexibility and comfort for any lifestyle. The east wing of the home is perfectly designed for guest accommodations or multi-generational living, featuring two bedrooms, a full bathroom, and a cozy family room. This wing also offers convenient access to one of the three-car garages, providing additional privacy for guests. The home is adorned with upgraded window shutters, adding a touch of elegance and enhancing functionality throughout. The backyard is a relaxing oasis, ready for hosting gatherings or enjoying quiet moments. Located in South Gilbert, this home offers more than just luxurious livingit's part of a vibrant community. Layton Lakes is known for its scenic beauty, with walking trails, lakes, and parks. The area provides convenient access to Loop 202, making commutes around the Valley quick and easy. Residents also benefit from top-rated schools in the Chandler School District and a wealth of local events and recreational opportunities. Don't miss the chance to own this exceptional home in one of Gilbert's most desirable communities. Experience all that 1134 E Clovefield St has to offer!
$1,799,000
2522 E TURNBERRY Drive Gilbert, AZ 85298
- Type:
- Single Family
- Sq.Ft.:
- 3,847
- Status:
- NEW LISTING
- Beds:
- 3
- Lot size:
- 0.3 Acres
- Year built:
- 2018
- Baths:
- 3.00
- MLS#:
- 6780298
ADDITIONAL INFORMATION
Step into a dream home that feels like it's straight out of a Pottery Barn catalog. This immaculate 2018 Toll Bros semi-custom is a stunning display of designer finishes & thoughtful upgrades. Nestled in the exclusive, gated Calliandra Estates, this home offers the luxury of single-story living in a serene, upscale community. The open, split floor plan features vaulted ceilings, a custom double corner slider, & North-South exposure, creating a perfect setting for year-round entertaining. Outdoors, a resort-inspired backyard boasts a swim-up bar, sunken kitchen, complete w/ SS, custom lighting, BBQ, kegerator, imported pizza oven, & a big screen TV for the ultimate in alfresco dining & relaxation. The chef's kitchen is a true highlight, featuring a gas range, expanded cabinetry & luxury.
- Type:
- Single Family
- Sq.Ft.:
- 1,604
- Status:
- NEW LISTING
- Beds:
- 2
- Lot size:
- 0.12 Acres
- Year built:
- 2004
- Baths:
- 2.00
- MLS#:
- 6780052
ADDITIONAL INFORMATION
$675,000
4526 E CAROB Drive Gilbert, AZ 85298
- Type:
- Single Family
- Sq.Ft.:
- 2,114
- Status:
- NEW LISTING
- Beds:
- 2
- Lot size:
- 0.14 Acres
- Year built:
- 2007
- Baths:
- 2.00
- MLS#:
- 6779903
ADDITIONAL INFORMATION
Very Special ''Agave'' model floor plan with POOL located in the active 55 plus adult community of Trilogy at Power Ranch. This home features 2 bedrooms, 2 baths, a den with built-in twin murphy beds (2) and desk, plus a formal dining room. The great room has a wall of windows overlooking the backyard. The kitchen has a large granite island, gorgeous cabinetry, pendant lighting and walk-in pantry. The perfect area for entertaining, or for a person who loves to cook. Just off the kitchen is a laundry room with lots of cabinets for storage. The master bedroom has windows overlooking the pool and backyard, plus its own bath with double sinks, custom lighting, walk-in shower, and large master closet. The guest room is located on the opposite side of the home giving all parties privacy. It has a tub/shower and is adjacent to the guest bedroom. The garage has built-in cabinets for extra storage. The backyard has artificial turf, covered patio, custom pavers, plus POOL and fully fenced backyard. The perfect area to relax and enjoy. Come see this wonderful home and all this community has to offer which includes golf, tennis, pickle ball, pools, workout facility, Bocce, and so much more.
$1,125,000
3902 E ALAMEDA Lane Gilbert, AZ 85298
- Type:
- Single Family
- Sq.Ft.:
- 2,897
- Status:
- Active
- Beds:
- 4
- Lot size:
- 0.2 Acres
- Year built:
- 2020
- Baths:
- 4.00
- MLS#:
- 6777951
ADDITIONAL INFORMATION
Discover the perfect blend of modern luxury and comfort in this stunning residence. As you step through the inviting entrance, you're welcomed into a spacious open-concept living area that exudes warmth and style, highlighted by expansive windows and plantation shutters for privacy. The gourmet kitchen is a chef's dream, featuring top-of-the-line stainless steel appliances, a grand island with a breakfast bar, and custom cabinetry. Whether hosting dinner parties or enjoying casual meals, the adjacent breakfast nook and formal dining area cater to every occasion. Retreat to the primary suite, a serene haven filled with natural light, high ceilings, and large windows. The spa-like en-suite bathroom boasts a glass-enclosed shower and dual vanities, while the expansive walk-in closet provides ample storage. The great room offers seamless indoor-outdoor living with double slider doors that open to an extended covered patio, perfect for entertaining or quiet evenings. In addition to the luxurious primary suite, you'll find generously sized secondary bedrooms, each with large closets and access to beautifully appointed bathrooms. The low-maintenance backyard oasis features artificial turf and no rear neighbors, creating a private setting for relaxation. This home includes a spacious three-car garage with custom epoxy flooring. Situated in the coveted Seville Golf & Country Club community, enjoy access to world-class amenities, including a golf course, clubhouse, fitness center, and resort-style pools. With shopping, dining, and top-rated schools just minutes away, this property is a true gem in the heart of Gilbert
$725,000
1264 E WALNUT Road Gilbert, AZ 85298
- Type:
- Single Family
- Sq.Ft.:
- 2,418
- Status:
- Active
- Beds:
- 4
- Lot size:
- 0.18 Acres
- Year built:
- 2005
- Baths:
- 3.00
- MLS#:
- 6770933
ADDITIONAL INFORMATION
Meticulously maintained and gorgeously updated Shea Home in Vista Dorada. Open, great room style floor plan with a downstairs media room/office. 4 large bedrooms including a giant master en suite with custom shower, cabinetry, tile and counters. Walk in closet that can meet just about any shoe fetish to boot. 3 bathrooms, and an amazing indoor to outdoor feel that is perfect for entertaining! Sparkling pool surrounded by turf in the back that leads you to the outdoor kitchen under the cover of a pergola. 3 car tandem garage with lots of room for storage, and an RV gate with even more space for toys. Great location, schools, amazing neighbors, and it's ready for you! Welcome home.
$1,320,000
3137 E LA COSTA Court Gilbert, AZ 85298
- Type:
- Single Family
- Sq.Ft.:
- 3,514
- Status:
- Active
- Beds:
- 4
- Lot size:
- 0.48 Acres
- Year built:
- 2014
- Baths:
- 4.00
- MLS#:
- 6775639
ADDITIONAL INFORMATION
Experience luxury living in your dream home, nestled within an exclusive gated community in Gilbert with stunning mountain views. This elegantly designed residence boasts a split floor plan with expansive master suite, located on one side of the home, features beautiful wood floors, built-in surround sound, and access to the back patio. Indulge in the luxury of two spacious closets, an oversized bathroom with dual vanities, a soaking tub, and a separate shower. The open-concept layout includes family room, dining area, and gourmet kitchen, fully equipped with Monogram appliances, including a 72'' refrigerator, dual dishwashers, a 6-burner cooktop with griddle and chef pantry. The family room, with gas fireplace, wood mantle and surround sound, offers the perfect space for entertainment. In addition to two spacious en-suite bedrooms, the home offers a versatile third bedroom that can easily function as an office. The generous laundry room provides space for dual washers and dryers or an additional freezer. Car enthusiasts will love the 4-car garage, complete with epoxy flooring, a new water heater, and an RV gate. Outside, the backyard oasis awaits, featuring a Pebble Tec pool with a cascading waterfall, an above-ground heated spa, and a built-in pergola with built in BBQ, surrounded by mature citrus trees and artificial turf offering the ultimate relaxation with picturesque mountain views.
$619,000
4223 E WALNUT Road Gilbert, AZ 85298
- Type:
- Single Family
- Sq.Ft.:
- 2,045
- Status:
- Active
- Beds:
- 3
- Lot size:
- 0.18 Acres
- Year built:
- 1999
- Baths:
- 2.00
- MLS#:
- 6776030
ADDITIONAL INFORMATION
PRICED RIGHT (AND) NEWLY UPDATED...The Search Is Over! GUARD GATED TRILOGY AT POWER RANCH with a SOUTH-FACING BACKYARD for Winter Sun & Summer Shade! Enjoy outdoor moments in the backyard, complete with a Full-Length Covered Patio, Lush Low-Maintenance Landscape and Natural Turf. Spacious great room with high ceilings, soothing palette, and plantation shutters. Grand kitchen with quartz counters, sleek stainless-steel appliances, two-tier island with a breakfast bar for casual meals, plus an eat-in dining nook. A versatile double-door den or 3rd bedroom is ideal for an office or lounge. Sizeable main bedroom with sitting area, classy closet wardrobe room, spacious bathroom with granite counters, dual sinks, walk-in tub, and separate shower. Tile flooring and recessed lighting throughout!
$1,325,000
2072 E BLACKHAWK Court Gilbert, AZ 85298
- Type:
- Single Family
- Sq.Ft.:
- 3,897
- Status:
- Active
- Beds:
- 4
- Lot size:
- 0.29 Acres
- Year built:
- 2019
- Baths:
- 4.00
- MLS#:
- 6771468
ADDITIONAL INFORMATION
Stunning and meticulous home in the exclusive gated, one-story community of Marathon Ranch. Situated on a 12,600 square foot cul-de-sac lot, this highly upgraded home has room for everyone with 4 bedrooms, 4 bathrooms, and 4 car garage plus a formal dining room, separate office, and game room. You will love the majestic views of the San Tan Mountains and the community exercise trail along the canal just steps away. Enjoy privacy with mature trees and shrubs around the property creating a serene connection with nature and the outdoors. Upon entering the foyer, you will be greeted with a dramatic view of the pool and backyard. The great room with coffered ceilings, surround speakers, and 20' sliding glass door offers the ultimate in relaxation and entertainment. Adding to the great room ambience is the floor to ceiling stone fireplace with electric heat, on or off, and flame with changeable colors. The rear covered patio, fire pit, heated pool, and artificial turf show off the backyard with clean and crisp perfection. The kitchen is any chef's dream with under cabinet lighting, 5 burner gas cook top, double ovens, large pantry, and cabinets galore. All bedrooms have walk-in closets and the primary has his and hers closets. One of the garages is tandem providing extra depth with a 220V 50amp outlet and both garages have epoxy floors and overhead storage racks. What a perfect space for the entire family all on one level with a fully wired security system and too many perks to mention. Gilbert is continually ranked as one of the safest towns, and this area has a charming "rural" feel but is still in close proximity to highly rated schools, retail, parks, and the AZ-202.
$1,599,999
6429 S HONOR Court Gilbert, AZ 85298
- Type:
- Single Family
- Sq.Ft.:
- 4,997
- Status:
- Active
- Beds:
- 6
- Lot size:
- 0.62 Acres
- Year built:
- 2004
- Baths:
- 4.00
- MLS#:
- 6775657
ADDITIONAL INFORMATION
This stunning, fully remodeled single-story estate home in the Seville Golf & Country Club community in Gilbert, AZ, offers a luxurious living experience. Situated on an expansive 27,000 square foot lot, this 4,997 square foot home combines custom design with a resort-like backyard that includes features such as a lighted sport court, a sunken trampoline, a spacious garden, an RV pad, and a large patio. The backyard also includes a sparkling pool with waterfalls, creating an ideal space for relaxation and entertainment. The home's interior, redesigned by a well-known local designer, showcases an open-concept floor plan. The kitchen has been expanded and reconfigured, providing a chef's dream workspace with top-tier appliances and finishes. This residence features a double split floor plan with ample bedrooms to accommodate diverse lifestyles. The primary suite includes a vast walk-in closet and direct access to the backyard, alongside an elegantly remodeled bathroom with a walk-in shower. Residents of Seville Golf & Country Club benefit from exclusive amenities, including an 18-hole golf course, two on-site restaurants, a fitness center, multiple pools, tennis and pickleball courts, and other recreation facilities. This move-in-ready home presents an excellent opportunity for those looking for a luxury home that blends interior and outdoor living spaces, and also offers high class private country club amenities. There is no lifestyle quite like the Seville lifestyle!
- Type:
- Single Family
- Sq.Ft.:
- 2,020
- Status:
- Active
- Beds:
- 2
- Lot size:
- 0.2 Acres
- Year built:
- 2004
- Baths:
- 3.00
- MLS#:
- 6775475
ADDITIONAL INFORMATION
Welcome to this stunning single-level home, located in a private, gated section of Seville Golf and Country Club. Perfectly positioned on a corner lot, this home is just steps from the 18-hole championship golf course and offers beautiful mountain views from your doorstep. The spacious backyard provides plenty of room to relax, entertain, and enjoy the beautiful Arizona weather. Inside, you'll love the open layout, designed for easy living and seamless flow. Just beyond your doorstep, you can explore all the exclusive amenities Seville has to offer—a state-of-the-art workout facility, a sparkling pool, and a restaurant for casual dining. This is more than a home—it's a lifestyle in a private country club setting, offering comfort, community, and luxury.

Information deemed reliable but not guaranteed. Copyright 2024 Arizona Regional Multiple Listing Service, Inc. All rights reserved. The ARMLS logo indicates a property listed by a real estate brokerage other than this broker. All information should be verified by the recipient and none is guaranteed as accurate by ARMLS.
