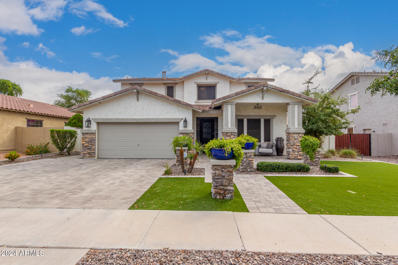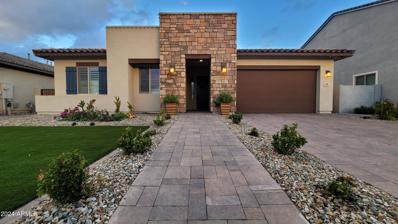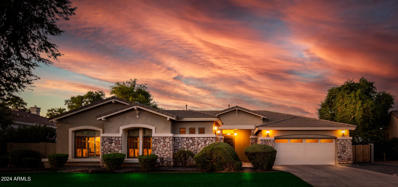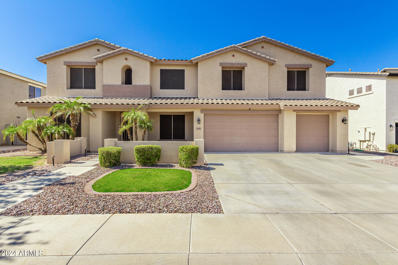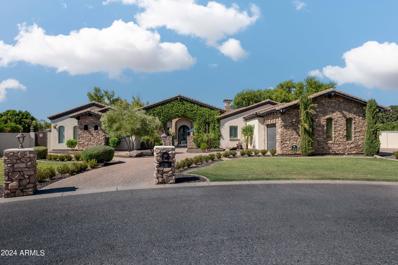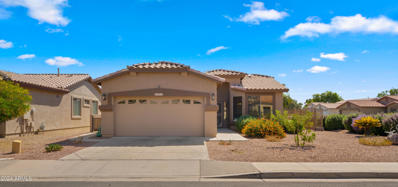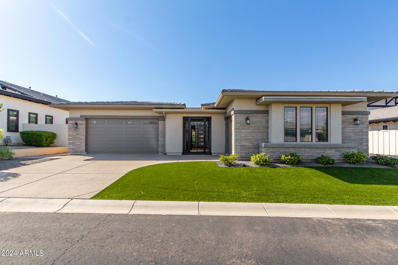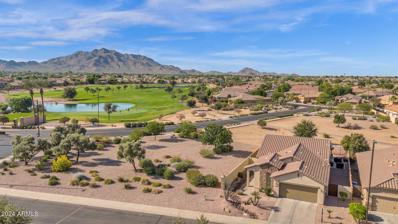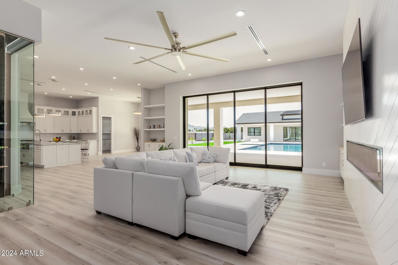Gilbert AZ Homes for Rent
- Type:
- Single Family
- Sq.Ft.:
- 3,655
- Status:
- Active
- Beds:
- 5
- Lot size:
- 0.17 Acres
- Year built:
- 2018
- Baths:
- 4.00
- MLS#:
- 6769574
ADDITIONAL INFORMATION
This gorgeous home is situated walking distance to the picturesque rec center and community pool of Adora Trails. With 12+ miles of scenic walking trails, a catch & release fishing lake, playgrounds, greenbelts, a recreational center with basketball courts and a fitness center...this community has everything you need. From the minute you walk up, you will notice a spacious private balcony, paver driveway, 3 car garage and tasteful landscaping. This house quickly becomes your home when you walk in and see the foyer has soaring ceiling height which draws your eyes up to the beautiful details of the railing. The gourmet kitchen features double ovens, rich colored cabinets and granite countertops. The family room provides a comfortable opportunity for gatherings. It offers 5 bedrooms, one of which is downstairs perfect for your guests and has 3.5 bathrooms. Upstairs the bedrooms are spacious especially the giant primary suite with a seating area. The backyard is huge with a nice grass area, pavers, a large custom built pergola with a natural gas plumbed fire pit.
$2,799,000
6539 S OAKWOOD Way Gilbert, AZ 85298
- Type:
- Single Family
- Sq.Ft.:
- 6,500
- Status:
- Active
- Beds:
- 6
- Lot size:
- 0.81 Acres
- Year built:
- 2006
- Baths:
- 4.00
- MLS#:
- 6769600
ADDITIONAL INFORMATION
Welcome to 6,500 square feet of pure custom luxury w/in the highly coveted gated community of Estados at Seville Golf & Country Club in Gilbert, Arizona. This custom-built estate offers the ultimate in country club living, complete with a fully finished basement, oversized rooms, his-and-her office spaces, an enormous walk-in closet, pantry, and a home theater. The backyard is a true resort oasis, set on a three-quarter-acre lush green lot. It boasts a diving pool, sport court, children's playground, sunken trampoline, built-in BBQ, outdoor living room, and an expansive covered patio with multiple walls of glass that effortlessly blend indoor and outdoor living spaces. Once you settle into this stunning estate, with its custom finishes throughout, you may never want to leave... But the amenities of Seville Country Club will beckon! Just a short golf cart or bike ride away, you'll find an 18-hole golf course, a health & fitness center, two restaurants, four pools, two-story waterslides, tennis and pickleball courts, reception halls, a hair salon, a preschool, a K-8 school, on-site childcare, bocce ball courts, concerts, and so much more. The Seville lifestyle offers far more than a typical neighborhood. Once you experience it, you'll understand why it's one of the most sought-after communities in the greater Phoenix area. Located in Gilbert, Arizonarenowned for being one of the safest communities in the U.S.this massive, elegant estate awaits to welcome you home to a new level of luxury living.
- Type:
- Single Family
- Sq.Ft.:
- 2,551
- Status:
- Active
- Beds:
- 3
- Lot size:
- 0.17 Acres
- Year built:
- 2006
- Baths:
- 3.00
- MLS#:
- 6769499
ADDITIONAL INFORMATION
Welcome to this gorgeous home in Trilogy, Gilbert's premier active adult community. The open-concept design provides a seamless flow, offering a bright and spacious environment perfect for entertaining or simply relaxing. The kitchen is truly a chef's delight, featuring Wolfe and Subzero appliances, ideal for preparing gourmet meals or hosting gatherings. Two covered patios offer peaceful retreats, perfect for enjoying your morning coffee or winding down with a glass of wine in the evening. Beyond the home, Trilogy offers a vibrant lifestyle with access to golf, pickleball, a resort-style pool, and numerous activities and amenities designed to keep you active and connected with the community. Experience the perfect blend of luxury and leisure in this stunning property.
- Type:
- Single Family
- Sq.Ft.:
- 2,418
- Status:
- Active
- Beds:
- 3
- Lot size:
- 0.18 Acres
- Year built:
- 2005
- Baths:
- 3.00
- MLS#:
- 6769280
ADDITIONAL INFORMATION
Step into this stunning 3-bed, 3-full bath dream home with unmatched elegance! With great curb appeal, turf, and a welcoming porch, the garage has epoxy floors and an EV Charger. A spacious den/office and a family room with vaulted ceilings await inside. The home boasts upgrades throughout; engineered hardwood, built-ins, plantation shutters, and a custom staircase with an iron railing. Designed for entertaining, the gourmet kitchen is a culinary masterpiece. Sleek marble countertops, an oversized island, and a top-of-the-line SS Viking Tuscany gas range with a pot filler faucet. You'll enjoy luxury living with a wine fridge, farm-style sink, walk-in pantry, and pristine white shaker cabinets. The backyard has a resort-style pool, grill, and putt-putt course! Perfect for entertaining! The grand main retreat boasts a lavish bathroom w/a dual sink vanity, a marble shower w/dual body sprayers, & a huge custom walk-in closet. There's a bathroom & bedroom downstairs for added convenience. The resort-style backyard includes a custom pool w/6 spillway water features that make it the heart of the backyard, 3 lovely ponds, 5 putting green holes, a custom pergola over a raised stone fire pit, a built-in BBQ, & a covered patio for al fresco dining. You will fall in love immediately! Seize this opportunity!
- Type:
- Single Family
- Sq.Ft.:
- 2,551
- Status:
- Active
- Beds:
- 4
- Lot size:
- 0.14 Acres
- Year built:
- 2022
- Baths:
- 3.00
- MLS#:
- 6769191
ADDITIONAL INFORMATION
Welcome to Belrose Community, where this beautiful two-story home awaits you! Providing 4 beds, 3 baths, 2-car garage, & a low-care landscape. The home exudes elegance with neutral paint, recessed lighting, and tasteful flooring - soft carpet & wood-look tile. If entertaining is on your mind, the perfectly flowing open layout will surely impress you! The modern kitchen boasts SS appliances, a walk-in pantry, quartz counters, subway tile backsplash, white shaker cabinetry, and a large island w/breakfast bar. One bedroom & one bathroom downstairs. Discover the versatile loft upstairs, ideal for a play or TV area! The owner's suite has a spotless bathroom with dual sinks & a walk-in closet. Check out the backyard with artificial turf & a covered patio, where you can relax while enjoying BBQ!
- Type:
- Single Family
- Sq.Ft.:
- 2,878
- Status:
- Active
- Beds:
- 5
- Lot size:
- 0.18 Acres
- Year built:
- 2016
- Baths:
- 3.00
- MLS#:
- 6769562
ADDITIONAL INFORMATION
Welcome to this stunning 5-bedroom 3 full bath home located on a coveted corner lot w/ ideal n/s exposure. This Bradshaw model home has 10' ceilings & offers a perfect blend of luxury, convenience & modern upgrades. Inside the open floor plan showcases wood plank tile in all the right places including bedroom 4, complemented by new carpet in bedroom 2,3 & 5. Bedroom 5 has custom built-in shelves. The gourmet kitchen is a chef's dream w/ quartz countertops, a striking backsplash, convection double wall ovens, a gas range w/ hood & motion-activated sink faucet. The pendant lighting adds a modern touch creating an inviting space for family/friends. Large laundry room equipped w/ 2nd refrigerator, upper cabinets & utility sink for added functionality. Step outside to your private oasis featuring a sparkling pool w/ 2 led lights, lush, low-maintenance artificial turf & a built-in BBQ perfect for entertaining. Enjoy indoor-outdoor entertaining w/ surround sound both inside & out. The iron security door provides added peace of mind. This home is packed w/ upgrades: water softner, added upper external power outlet for holiday lights, epoxy garage floors, fiberglass garage side entry door, w/i the last year a new Bosch dishwasher, recessed can lights in the dining room, & recently replaced AC air handler. Other recent updates include new water heater, washing machine & water valves. W/i the last 2 years, the central air ducts were lowered & covered w/ R-44 insulation for improved energy efficiency. The attic hatches were sealed & three new grille registers were installed for better airflow throughout the home. Neutral interior paint. Nest thermostats add to the home's modern appeal & smart home capabilities. This home is move-in ready complete w/ washer/dryer, 2 refrigerators. Adora Trails is not just a neighborhood; it's a vibrant community w/ a plethora of amenities. Residents enjoy walking trails, a clubhouse w/ a full gym & studio room where live classes are taught. A kitchen & meeting rooms are also available for use. There are many parks throughout & an on site elementary school. CUSD school district has been named the #1 best public school District in AZ. The pool features lap lanes, a wading area w/ splash pad & is heated during the winter months allowing year round swimming. The community hosts numerous events, fostering a strong sense of camaraderie among neighbors. Come see why so many are calling Adora Trails home.
- Type:
- Single Family
- Sq.Ft.:
- 4,120
- Status:
- Active
- Beds:
- 5
- Lot size:
- 0.26 Acres
- Year built:
- 2005
- Baths:
- 4.00
- MLS#:
- 6768347
ADDITIONAL INFORMATION
This stunning 5 bedroom, 4 bath home combines modern elegance with family friendly functionality. The exterior features a charming facade with well-manicured landscaping, spacious driveway and front patio off kitchen. The bright, open floorplan seamlessly connects the living room and dining room, perfect for entertaining. The newly remodeled kitchen boasts stainless steel appliances, sleek cabinetry and island - making it a chef's dream! An inviting bonus room provides versatility, ideal for a home office, home theater, playroom or teen room. The newly remodeled primary suite exudes a serene, spa-like ambiance. Soft, neutral tones dominate the space, with decorative porcelain tiles. A freestanding soaking tub, elegantly positioned beneath glass block window invites relaxation when surrounded by candles. The spacious walk-in shower features sleek glass doors, built-in shelves for toiletries. Custom double vanities with quartz countertops and modern sinks with illuminating lighting. Unique double walk-in closets. Family room w/built-in media center, wood floor, pre-wired for surround sound & French door. Formal Dining room w/wood floors. Formal Living room w/wood shutters. Downstairs bedroom w/walk-in closet w/full bathroom is currently used as laundry room. Outside, the private backyard is a true oasis, highlighted by the sparkling pool surrounded by cool decking and lush grass yard. Solar panels enhance energy efficiency, ensuring comfort and sustainability. This home is perfect for the family seeking a blend of luxury and practicality!
- Type:
- Single Family
- Sq.Ft.:
- 3,186
- Status:
- Active
- Beds:
- 5
- Lot size:
- 0.13 Acres
- Year built:
- 2015
- Baths:
- 4.00
- MLS#:
- 6769014
ADDITIONAL INFORMATION
Gorgeous two-story home in the desirable Community of Bridges at Gilbert awaits new owners! This beauty flaunts a well-maintained front yard, a 3-car garage, and a private courtyard. The immaculate interior impresses you with a spacious open layout enhanced with soaring ceilings, wood-look tile flooring, pre-wired surround sound, and multi-sliders to the back patio. Stunning chef's kitchen is designed with sleek granite counters, staggered wood cabinetry with crown molding, recessed lighting, and sparkling SS appliances, including a gas cooktop, and wall ovens. A sizable island with a breakfast bar provides the ideal setting for casual dining. The versatile den is perfect for a home office or a hobby space! Discover a well-sized loft upstairs, fantastic for additional living space. Retreat to the romantic main suite, showcasing a soft carpet, a full ensuite, and a walk-in closet. The home's elegance extends outdoors to the tranquil backyard that comes with a covered patio, an exterior fireplace, and a grassy lawn. This gem will not disappoint!
- Type:
- Single Family
- Sq.Ft.:
- 1,857
- Status:
- Active
- Beds:
- 3
- Lot size:
- 0.07 Acres
- Year built:
- 2008
- Baths:
- 3.00
- MLS#:
- 6768564
ADDITIONAL INFORMATION
Don't Miss this 3 Bedroom, 3 Bath Home in Gilbert Arizona in Seville Golf & County Club. This Beautiful Shea Home in Gilbert AZ has the Open Concept Floor Plan You Have Been Looking For. This Home Provides Perfect Space to Enjoy the Arizona Lifestyle. Features Include a Downstairs Bedroom & Bath, Full Loft, and 2-Car Gararage. Interior Floors include generous tiled spaces and carpet. The backyard and patio are perfect for those looking for low maintenance. Located in the highly rated Chandler Unified School District, Riggs Elementary & Casteel High.
- Type:
- Single Family
- Sq.Ft.:
- 2,945
- Status:
- Active
- Beds:
- 4
- Lot size:
- 0.21 Acres
- Year built:
- 2021
- Baths:
- 4.00
- MLS#:
- 6768449
ADDITIONAL INFORMATION
Fabulous & popular Avocet Spring model in Waterston. 4bd plus den and teen room. Sitting on extended large lot, facing the park! Meticulously upgraded to offer a luxury living. Porcelain tiles throughout the house with plantation shutters for every window of the house. Step into the kitchen to feel the open-concept, stunning white-ice granite countertop, a stylish backsplash, upgraded wood cabinetry complemented by double wall ovens & upgraded appliances. Upgraded master bath with frameless glass walk-in shower, tiled walls & bath floor. Adjacent to the master bath is a walk-in closet. The tandem 3-car garage is complemented by an epoxy floor for easy care. Landscaped backyard has mature fruit trees with automatic dripping. Tour today before it's taken by others!
- Type:
- Single Family
- Sq.Ft.:
- 3,259
- Status:
- Active
- Beds:
- 3
- Lot size:
- 0.41 Acres
- Year built:
- 2004
- Baths:
- 3.00
- MLS#:
- 6764114
ADDITIONAL INFORMATION
Welcome to the epitome of luxury at Seville Golf & Country Club! Imagine stepping into a single-level sanctuary where elegance and comfort blend effortlessly. Sunlight cascades through the open floor plan, illuminating a gourmet kitchen crafted for culinary adventures and a living space designed for laughter, gatherings, and peaceful mornings. Step outside to a sprawling half-acre canvas primed for unforgettable outdoor moments or your private escape. With a three-car garage, there's room for all your passions! Just beyond, Seville's resort-style amenities await—golf, a sparkling pool, tennis courts, and a vibrant clubhouse. Picture yourself unwinding post-golf or enjoying brunch with friends just steps away. This isn't just a home—it's the life you've dreamed of. Welcome to your future.
- Type:
- Single Family
- Sq.Ft.:
- 4,182
- Status:
- Active
- Beds:
- 5
- Lot size:
- 0.25 Acres
- Year built:
- 2005
- Baths:
- 4.00
- MLS#:
- 6767913
ADDITIONAL INFORMATION
Come discover the beauty of this spectacular residence nestled inside the highly coveted community of Seville Golf & Country Club in Gilbert. This spacious estate offers the perfect combination of elegance, comfort & versatility with well over 4,000 square feet of thoughtfully designed living space. With 5 large bedrooms, 4 full baths, and multiple living areas, this home is sure to cater to every need. Step inside to find formal and casual living areas, including a grand dining room, a dedicated office, a cozy loft, and so much more. The heart of the home features a gourmet kitchen with upgraded appliances, including a gas range as well as double ovens, granite countertops, and an open flow into the family room, complete with a charming gas fireplace. With a first-floor full bath, a bedroom with private sitting area, and large laundry area with sink and storage areas, you are provided with flexible living options, while two additional living spaces offer endless possibilities for relaxation and entertainment. Step outside to your private oasis and discover your own personal retreat with a sparkling, recently refinished Pebble Tec pool, upgraded pool pump, and a covered patio that overlooks a built-in BBQ area, outdoor fireplace, garden area ready to grow all your herbs for delicious meals, and a cement pad perfect for basketball. An RV gate adds convenience, while whole-house solar sunscreens and new HVAC units (2021) ensure comfort year-round. The oversized primary suite is a true sanctuary, boasting two walk-in closets, a separate soaking tub, and a walk-in shower. With abundant storage throughout and a spacious 3-car garage, this home has it all. Enjoy the best of Arizona living in your new home that seamlessly combines luxury, comfort, and outdoor enjoyment, making it a must-see in one of Gilbert's most sought-after communities.
$2,200,000
2782 E CITADEL Court Gilbert, AZ 85298
- Type:
- Single Family
- Sq.Ft.:
- 4,447
- Status:
- Active
- Beds:
- 5
- Lot size:
- 1 Acres
- Year built:
- 2006
- Baths:
- 6.00
- MLS#:
- 6765545
ADDITIONAL INFORMATION
Amazing Custom home on Huge 1 Acre Lot. Professionally designed, this modern/mediterranean gem boasts hand-scraped engineered hardwood flooring, modern kitchen with gourmet appliance package, stone and quartzite slab tops and deco tile surrounds, trim wall accents and custom shelving, upgrade modern light package, gorgeous outdoor living spaces including front courtyard and back covered and entertaining patios, full guest casita and en-suite quarters with separate entrances, drive-through garage, amazing play pool with slide and grotto, oversized RV gate and parking area, cathedral ceilings, and natural lighting throughout. Cul-de-sac orientation provides plenty of privacy and grand open space vistas.
- Type:
- Single Family
- Sq.Ft.:
- 1,407
- Status:
- Active
- Beds:
- 3
- Lot size:
- 0.13 Acres
- Year built:
- 2002
- Baths:
- 2.00
- MLS#:
- 6767156
ADDITIONAL INFORMATION
Experience the desirable 55+ gated community of Trilogy at Power Ranch! This Iris model sits on a corner lot and features 3 bedrooms, 2 baths, a split-bedroom layout, and an Arizona Sun Room. The open-concept living space includes a 2-car garage with built-in cabinets and easy-to-maintain desert landscaping. Trilogy offers an unbeatable lifestyle with access to resort-style swimming pools, bocce ball, tennis, pickleball, golf, and a vibrant clubhouse. Enjoy the fitness center, crafts, on-site restaurant, and wellness programs. With so many amenities, you'll love calling Trilogy home!
$1,099,000
6642 S TRIANA Lane Gilbert, AZ 85298
- Type:
- Single Family
- Sq.Ft.:
- 2,897
- Status:
- Active
- Beds:
- 4
- Lot size:
- 0.2 Acres
- Year built:
- 2019
- Baths:
- 4.00
- MLS#:
- 6766917
ADDITIONAL INFORMATION
Welcome to your dream home in Legacy at Seville, a stunning blend of modern luxury and comfort. From the moment you arrive, the pristine curb appeal and meticulously landscaped front yard set the tone for what's inside. Step through the inviting entrance to discover a spacious open-concept living area, highlighted by expansive windows offering views of the sparkling backyard pool. The sleek kitchen, equipped with top-of-the-line stainless steel appliances, a grand island, and custom cabinetry, is perfect for culinary adventures and entertaining guests. The adjacent breakfast nook offers the perfect spot for casual dining, while the formal dining area provides an elegant space for special occasions. The primary suite is a private retreat, bathed in natural light with its high ceilings, large windows, and direct access to the backyard. This luxurious suite features a spa-like en-suite bathroom with a soaking tub, a glass-enclosed shower, and dual vanities, providing a sanctuary for relaxation. The expansive walk-in closet offers ample storage space, making it both functional and stylish. In addition to the primary suite, this home includes generously sized secondary bedrooms with large closets and access to beautifully appointed bathrooms. A cozy secondary living space serves as a versatile area that can be used as an office, media room, or guest quarters. Every corner of this residence exudes sophistication, from the stylish light fixtures to the premium flooring and high-end finishes throughout. Designed for seamless indoor-outdoor living, the backyard oasis features a spacious covered patio, a built-in barbecue, and a sparkling pool and spa with a waterfall feature. The low-maintenance artificial turf and mature landscaping create a private and serene setting for relaxation or entertaining. This home also includes a three-car garage, offering ample storage and parking. Located in the sought-after Seville Golf & Country Club community, you'll enjoy access to world-class amenities, including a golf course, clubhouse, fitness center, and resort-style pools. This property is just minutes away from shopping, dining, and top-rated schools, making it a true gem in the heart of Gilbert. Don't miss the opportunity to make this exquisite home your own.
- Type:
- Single Family
- Sq.Ft.:
- 1,665
- Status:
- Active
- Beds:
- 3
- Lot size:
- 0.14 Acres
- Year built:
- 2004
- Baths:
- 2.00
- MLS#:
- 6766756
ADDITIONAL INFORMATION
This absolutely stunning home resides in the highly desirable community of Seville. Single level with 3 bedrooms/2 bathrooms plus office space. Located in a gated community, NS facing, corner lot with an amazing view of the golf course and San Tan Mountains. Kitchen has stainless steel appliances with granite counter tops. HVAC recently replaced and all new windows installed. Sprinkler system replaced and landscaping updated. Plantation shutters throughout. No carpet. Country club membership is available for golfing, pool, restaurant, tennis/pickle ball courts. Home is located in the award winning Chandler school district. Lots of dining and shopping nearby.
- Type:
- Land
- Sq.Ft.:
- n/a
- Status:
- Active
- Beds:
- n/a
- Lot size:
- 1.3 Acres
- Baths:
- MLS#:
- 6766316
ADDITIONAL INFORMATION
A unique chance to own one of the last remaining 1.3 acre dream home lots in a gated community in Gilbert! The Hollows offers a distinct setting with its picturesque tree-lined streets and grass lined sidewalks, evoking the charm of upscale East Coast neighborhoods. Each of the 13 homes will feature a classic, timeless design without stucco, offering a sense of individuality and character. Zoned residential with access to top-tier utilities, each acre maintains its county island status (LOWER property taxes) while enjoying city services like sewer, water, and Cox fiber. The lots are beautifully enhanced by two rows of irrigated orange trees along the rear. Seasonal street lighting adds to the inviting atmosphere. This is a rare — and possibly final — opportunity of its kind! The community also boasts extensive green spaces with basketball courts, sand volleyball, tennis courts, and picturesque jogging paths. Complete home floorplans by Cory Black are provided for a luxury residence, offering 11,029 square feet of living space, complete with a spacious walk-out basement and six-car garage. Additionally, a Jaimee Rose Interior Design portfolio is included, ensuring your new home is nothing short of extraordinary.
$3,396,000
24614 S 183RD Place Gilbert, AZ 85298
- Type:
- Single Family
- Sq.Ft.:
- 7,076
- Status:
- Active
- Beds:
- 7
- Lot size:
- 1.02 Acres
- Year built:
- 2022
- Baths:
- 6.00
- MLS#:
- 6765928
ADDITIONAL INFORMATION
Experience luxury in this custom-built 7-bed, 6-bath estate on a one-acre lot within a gated community, offering breathtaking San Tan Mountain views. The 5,876 sq.ft. MAIN HOUSE features 5 spacious bedrooms, a game room, and an office, while the 1,200 sq. ft., 2-bedroom GUEST HOUSE is ideal for visitors or extended family. Step inside to find luxury at every turn, from the grand iron glass door to the sleek 100'' electric fireplace, wine cellar, 10'x16' pocket patio door, and windows with dual-shade blinds THE CHEF'S KITCHEN is designed for culinary excellence, with Thermador appliances, a Sub-Zero fridge, 3-slab quartzite countertops, a walk-in pantry, large storage, and a separate BUTLER'S KITCHEN. THE MASTER RETREAT includes a large sitting area, a spa-like bath with a freestanding soaking tub and walk-in shower, and a custom-designed closet with a marble-topped island, soft-close drawers, and a washer/dryer hookup. All large bedrooms feature walk-in closets, with one offering an ensuite. The laundry room is prepped for a dog-wash station. The backyard boasts an oversized POOL, heated spa, and firepit. THE 4-CAR GARAGE includes an electric vehicle charging station, epoxy floors, and tall roll-up doors. With space for additions like an RV garage or sports court, this estate offers endless potential. Conveniently located near top-rated schools, Seville Golf Community, San Tan Loop 202, and Gilbert Regional Park, this luxury home is a one-of-a-kind opportunity.
- Type:
- Single Family
- Sq.Ft.:
- 2,643
- Status:
- Active
- Beds:
- 4
- Lot size:
- 0.12 Acres
- Year built:
- 2015
- Baths:
- 3.00
- MLS#:
- 6762642
ADDITIONAL INFORMATION
Beautiful SHEA home in the highly desirable community of The Bridges at Gilbert. The Reflection is a flexible 2-story plan w/ 4 bedrooms, 3 full baths and a loft. Flex space between the foyer and kitchen can be a formal living room or office. Downstairs bedroom complete with full bathroom. Upstairs you will find a spacious master, 2 additional bedrooms, a den, and loft. The kitchen is gorgeous with expresso cabinets, stainless steel appliances, and an oversized granite island. Premium lot includes a 3 car garage with no homes behind you, enjoy the beautiful sunsets from your covered patio. Near Gilbert Regional Park!
ADDITIONAL INFORMATION
🏡 Your Dream Acreage Awaits in Gilbert! This is a rare chance to claim your piece of Gilbert's desirable acreage. Located in an incredible area, this one-acre lot is primed for development and features a private road. All essential utilities—water, irrigation, power, cable, and fire services—are already on the property. Picture the endless possibilities as you find yourself surrounded by multi-million dollar homes. Submit your plans and kickstart your build—this opportunity won't last long! Don't miss out on the chance to create your dream home on this exceptional lot.
$484,700
3543 E ARIS Drive Gilbert, AZ 85298
- Type:
- Single Family
- Sq.Ft.:
- 2,328
- Status:
- Active
- Beds:
- 5
- Lot size:
- 0.14 Acres
- Year built:
- 2006
- Baths:
- 3.00
- MLS#:
- 6765384
ADDITIONAL INFORMATION
Pride of ownership is shown in this magnificent two-story property now for sale! This beauty displays a 2-car garage, an RV gate, & an inviting front porch perfect for your morning coffee. You'll find spacious living areas with wood-style flooring excellent for welcoming guests. Soaring vaulted ceilings, designer's paint, decorative light fixtures, & tile flooring are features worth mentioning. The kitchen is fully equipped with granite counters, recessed lighting, a mosaic tile backsplash, a handy pantry, lovely wood cabinetry with crown molding, & an island with a breakfast bar. Discover the main suite upstairs, highlighting a hardwood floor, an immaculate ensuite, & a walk-in closet. Retreat under the covered patio in the large backyard with plenty of space for outdoor fun! Act now!
$1,250,000
5088 S Ponderosa Drive Gilbert, AZ 85298
Open House:
Saturday, 11/16 1:00-3:00PM
- Type:
- Single Family
- Sq.Ft.:
- 3,501
- Status:
- Active
- Beds:
- 4
- Lot size:
- 0.25 Acres
- Year built:
- 2014
- Baths:
- 4.00
- MLS#:
- 6764089
ADDITIONAL INFORMATION
Your dream home is here in The Bridges! This stunning property has been beautifully maintained and updated, perfectly balancing comfort and elegance. Offering 4 bedrooms & 3.5 bathrooms, it provides ample space for family, friends, or guests. Great curb appeal with stone accent details, artificial turf, and beautiful landscaping. The 3-car garage is equipped with a Tesla charger and the private courtyard is an excellent spot for your morning coffee! As you step inside, you'll be greeted by an inviting open floor plan filled with natural light. The spacious living room flows seamlessly into a modern kitchen, making gathering a bliss! Large island, granite counters & backsplash, ample wood cabinetry, a dry bar w/wine rack, and SS appliances w/cooktop gas make up the culinary space. Formal dining room is ideal for entertaining or cozy dinners! The versatile den and the office area w/built-in desk are added perks. Gorgeous accent walls create a fabulous atmosphere, enhanced by plantation shutters, stylish tile fixtures, tall ceilings, and tasteful flooring. Retreat to the luxurious primary suite complete with exterior door leading to the private oasis! Also including a gorgeous bathroom that boasts a walk-in closet, soaking tub, tiled separate shower, and a large vanity w/dual sinks. Laundry room with a sink & cabinetry for your convenience. But the true highlight is the backyard oasis! Perfect for outdoor entertaining or quiet evenings under the stars, it showcases a covered patio, fireplace, artificial turf, and a welcoming pool with a baja shelf. Located just minutes from Gilbert Regional Park and steps from the Bridges neighborhood park, this home offers convenience without sacrificing tranquility. Don't miss the opportunity to make this charming residence your own!
Open House:
Wednesday, 11/13 10:00-1:00PM
- Type:
- Single Family
- Sq.Ft.:
- 1,604
- Status:
- Active
- Beds:
- 3
- Lot size:
- 0.12 Acres
- Year built:
- 2005
- Baths:
- 2.00
- MLS#:
- 6763977
ADDITIONAL INFORMATION
Beautiful, most popular Morningstar model in guard gated, adult community of Trilogy! Great open floor plan w/ tons of natural light! This amazing home offers many updates, everything you could want; updated flooring, tile and new carpet in bedrooms, fresh paint, a built-in entertainment center, an updated kitchen with quartz counters, RO, Water softener, and quality appliances including upgraded front load washer and dryer, double oven range, dual ice maker fridge, all included. New Windows as of Oct 24, Luxury blinds, outdoor window sunshades, and a remodeled bathroom with an easy-to-access shower. The 3rd bedroom/flex room is currently used as an office. The home has no shortage of storage with built-in garage cabinets for added space. A fully fenced, north-facing backyard, perfect for warm days with pre-wired surround sound, Gas hook up for a BBQ, and pre-plumbed for a hot tub. This home includes an added outdoor built-in trash enclosure on the side of the house. Don't miss out on this beautiful home! Trilogy offers an active adult/resort lifestyle, check this out today!
- Type:
- Single Family
- Sq.Ft.:
- 1,759
- Status:
- Active
- Beds:
- 4
- Lot size:
- 0.13 Acres
- Year built:
- 2017
- Baths:
- 2.00
- MLS#:
- 6759037
ADDITIONAL INFORMATION
Discover this METICULOUSLY maintained north/south facing 4-bedroom, 2-bath home. Located on a quiet street in the highly sought-after community of Adora Trails in South Gilbert. Featuring the popular Lily floor plan, this home boasts an UPGRADED kitchen with granite countertops, stainless steel appliances, a gas stove, and a pantry. The spacious dining area and large breakfast bar make mealtimes a delight. This split floor plan showcases wood-look tile in all main living areas and neutral paint throughout, creating a warm and inviting atmosphere. The upgraded 9' ceilings throughout and impressive 12' vaulted ceilings in the family room add to the sense of space and elegance. Enjoy the beautiful Arizona weather from your front porch with a lovely sitting area or retreat to your backyard covered pavered patio equipped with an outdoor TV, perfect for entertaining. The low-maintenance backyard is ideal for those who prefer relaxation over upkeep. Storage is plentiful with upgraded full cabinets in the laundry room, Monkey Bar shelving, and two large suspended ceiling racks in the garage, ensuring you have space for all your belongings. This home is move-in ready with washer, dryer and refrigerator. Have peace of mind knowing that the AC and heating have been under an annual inspection and service contract. All this nestled in the highly sought-after Adora Trails community, residents are treated to an exceptional lifestyle enriched by a variety of amenities. Enjoy beautifully maintained parks, scenic walking trails, and state-of-the-art recreational facilities, perfect for both relaxation and active living. The community clubhouse is a hub of activity, featuring a fully equipped gym, spacious meeting rooms, and a modern kitchen for gatherings. Residents can also take advantage of the inviting pool, which boasts lap lanes, a wading area with a splash pad, and is heated during the winter months for year-round enjoyment. With an on-site elementary school and a calendar full of community events, Adora Trails fosters a vibrant, active lifestyle that brings neighbors together. Discover the perfect blend of convenience, community, and fun in this desirable neighborhood!
$815,000
3700 E CAROB Drive Gilbert, AZ 85298
- Type:
- Single Family
- Sq.Ft.:
- 3,661
- Status:
- Active
- Beds:
- 6
- Lot size:
- 0.17 Acres
- Year built:
- 2017
- Baths:
- 5.00
- MLS#:
- 6764021
ADDITIONAL INFORMATION
Stunning 6-Bedroom Home in The Bridges at Gilbert with Resort-Style Backyard! Welcome to your dream home! This spacious 6-bedroom, 4.5-bathroom home boasts nearly 3,700 sq. ft. of living space, offering comfort and luxury for the entire family. Featuring an expansive 3-car garage and a double loft, perfect for additional living areas, this home is designed with both style and function in mind. The open-concept floor plan includes a large den/office, formal dining room, and resort-inspired backyard complete with a sparkling pool and relaxing jacuzzi—ideal for entertaining or unwinding after a long day. Nestled in the highly sought-after Lake Community of The Bridges at Gilbert, this home is one of Taylor Morrison's most popular two-story designs. Just minutes away from high-end shopping, top-rated schools, Gilbert Regional Park, fantastic dining options, and convenient freeway access, this home offers the perfect blend of luxury and location. This is the perfect setting to entertain family and friends while creating lasting memories! Don't miss out on this gem in the heart of Gilbert!

Information deemed reliable but not guaranteed. Copyright 2024 Arizona Regional Multiple Listing Service, Inc. All rights reserved. The ARMLS logo indicates a property listed by a real estate brokerage other than this broker. All information should be verified by the recipient and none is guaranteed as accurate by ARMLS.
Gilbert Real Estate
The median home value in Gilbert, AZ is $560,600. This is higher than the county median home value of $456,600. The national median home value is $338,100. The average price of homes sold in Gilbert, AZ is $560,600. Approximately 71% of Gilbert homes are owned, compared to 24.73% rented, while 4.27% are vacant. Gilbert real estate listings include condos, townhomes, and single family homes for sale. Commercial properties are also available. If you see a property you’re interested in, contact a Gilbert real estate agent to arrange a tour today!
Gilbert, Arizona 85298 has a population of 262,249. Gilbert 85298 is more family-centric than the surrounding county with 43.16% of the households containing married families with children. The county average for households married with children is 31.17%.
The median household income in Gilbert, Arizona 85298 is $105,733. The median household income for the surrounding county is $72,944 compared to the national median of $69,021. The median age of people living in Gilbert 85298 is 35.3 years.
Gilbert Weather
The average high temperature in July is 105 degrees, with an average low temperature in January of 39.8 degrees. The average rainfall is approximately 9.4 inches per year, with 0 inches of snow per year.



