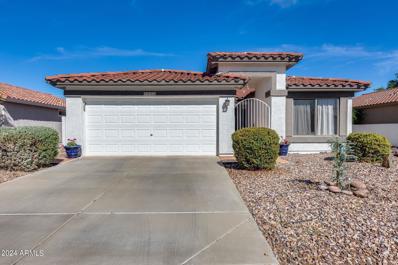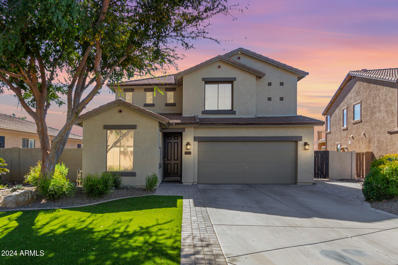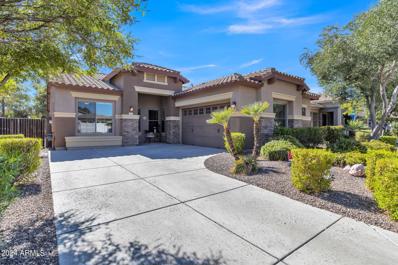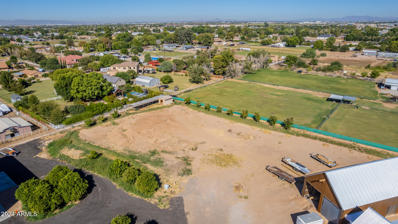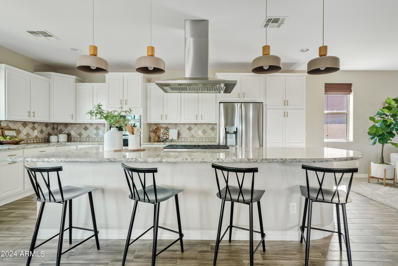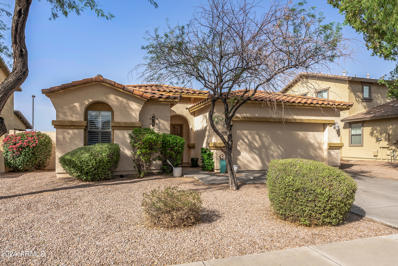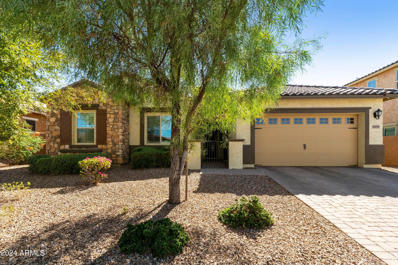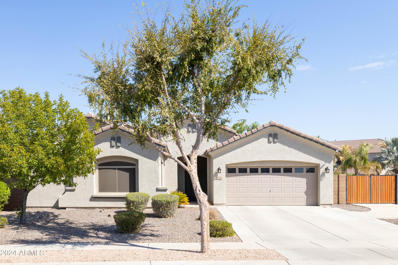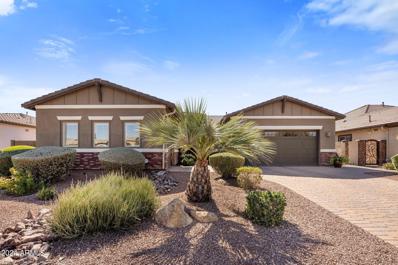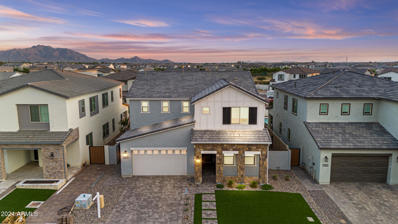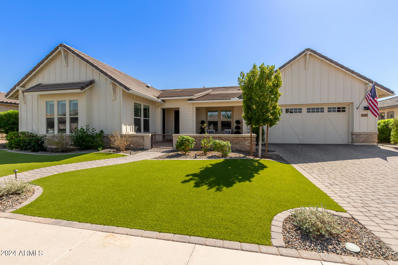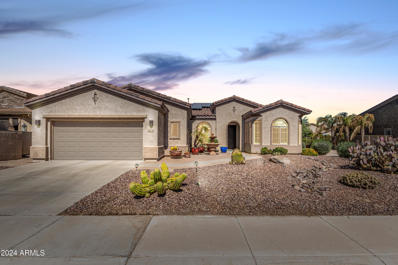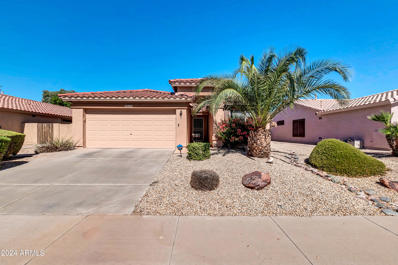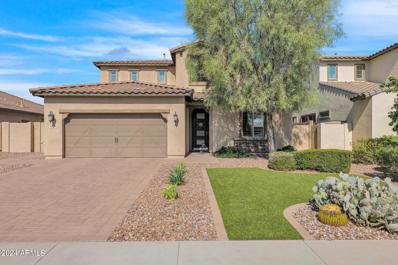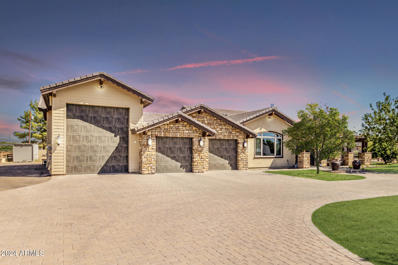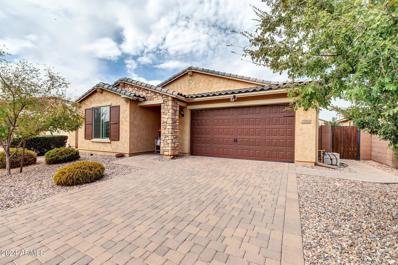Gilbert AZ Homes for Rent
- Type:
- Single Family
- Sq.Ft.:
- 1,773
- Status:
- Active
- Beds:
- 2
- Lot size:
- 0.2 Acres
- Year built:
- 2004
- Baths:
- 3.00
- MLS#:
- 6775475
ADDITIONAL INFORMATION
Welcome to this stunning single-level home, located in a private, gated section of Seville Golf and Country Club. Perfectly positioned on a corner lot, this home is just steps from the 18-hole championship golf course and offers beautiful mountain views from your doorstep. The spacious backyard provides plenty of room to relax, entertain, and enjoy the beautiful Arizona weather. Inside, you'll love the open layout, designed for easy living and seamless flow. Just beyond your doorstep, you can explore all the exclusive amenities Seville has to offer—a state-of-the-art workout facility, a sparkling pool, and a restaurant for casual dining. This is more than a home—it's a lifestyle in a private country club setting, offering comfort, community, and luxury.
- Type:
- Single Family
- Sq.Ft.:
- 1,411
- Status:
- Active
- Beds:
- 2
- Lot size:
- 0.13 Acres
- Year built:
- 2000
- Baths:
- 2.00
- MLS#:
- 6774410
ADDITIONAL INFORMATION
MOVE IN READY! This beautiful house in the prestigious guard-gated resort-like Trilogy neighborhood has been updated and upgraded inside and out. Roof, HVAC, water heater, and exterior paint all recently done. The kitchen, flooring, and bathrooms have also been remodeled. You'll love the vaulted ceilings! It's tastefully decorated with cottage decor but versatile with new modern fixtures and flooring. This is the perfect low-maintenance home for living year-round or for a lock and leave. The gated entryway adds an extra layer of security and privacy. This home features a split bedroom floor plan with two bedrooms, plus an office/den and two full bathrooms. So much to enjoy in this resort-style community including pools, pickleball, bocce, tennis, and of course, golf.
- Type:
- Single Family
- Sq.Ft.:
- 2,199
- Status:
- Active
- Beds:
- 4
- Lot size:
- 0.16 Acres
- Year built:
- 2003
- Baths:
- 4.00
- MLS#:
- 6775421
ADDITIONAL INFORMATION
Nestled in the gated Community of Seville, this gorgeous residence is truly a gem! *NEW ROOF in 2023 *NEW Upstairs AC in 2024. Living room features a double-height ceiling, wood flooring, & clerestory windows that flood the space w/natural light. Fabulous eat-in kitchen includes recessed lighting, a center island w/a breakfast bar, SS appliances, ample cabinetry topped w/crown moulding, granite counters, & a cozy breakfast nook. Large primary retreat offers amazing mountain views & showcases a trendy barn door leading to the ensuite, complete w/dual sinks & a walk-in closet. Flexible den is ideal for study/office or entertainment. Spacious backyard is perfect for outdoor fun, w/a full-length covered patio, golf course view, & a sparkling pool to beat the summer heat. This home has it all!
- Type:
- Single Family
- Sq.Ft.:
- 2,303
- Status:
- Active
- Beds:
- 3
- Lot size:
- 0.16 Acres
- Year built:
- 2008
- Baths:
- 2.00
- MLS#:
- 6775275
ADDITIONAL INFORMATION
This beautiful 3-bedroom, 2-bathroom home is in an unbeatable location that borders a common area on the side and with no neighbors behind for added privacy. Offering 2,303 sqft of spacious living, this home features large bedrooms, a den, and a bonus room for flexible use. The living room, complete with a gas fireplace, is perfect for relaxing in front of a warm fire, while the neutral interior paint tones, tile flooring, and big windows add to the bright atmosphere. The kitchen boasts beautiful granite countertops, walk-in pantry and an island. Outside, the covered patio opens up to a low-maintenance backyard with pavers, new artificial grass (2023) and new landscape lighting (2020). Fantastic upgrades include a new water heater (2024), new water softener (2024) and newer A/C (2020). Additional features include an alarm system and complete pest control update roof and exterior in 2023. This home is as functional as it is beautiful!
ADDITIONAL INFORMATION
Location Location! Beautiful Acre lot with NO HOA in the heart of South Gilbert. Unique opportunity with only 3 lots on this road! This lot has irrigation and horse privileges and to top it off, all the utilities are on the property! Comes with a 12 x 16 shed at back corner of property and extra dirt for leveling out your pad to your specifications. Included with the lot are detailed building plans, offering a seamless start to your dream project.
Open House:
Saturday, 11/16 11:00-2:00PM
- Type:
- Single Family
- Sq.Ft.:
- 3,347
- Status:
- Active
- Beds:
- 4
- Lot size:
- 0.24 Acres
- Year built:
- 2014
- Baths:
- 4.00
- MLS#:
- 6774976
ADDITIONAL INFORMATION
Welcome to this extraordinary home, where luxury meets functionality! Every detail has been thoughtfully crafted in this stunning 4-bedroom, 3.5-bath, plus bonus room and loft space. Built with Shea's renowned ''kitchen-centric'' design, the gourmet kitchen features white cabinetry, an oversized breakfast bar with elegant granite countertops, stainless steel appliances, and a custom backsplash. The spacious open floor plan is enhanced by beautiful wood-plank tile flooring and a custom-built entertainment center with additional storage. A full bedroom and bath are conveniently located downstairs, while the upstairs loft offers versatile living space. The owner's suite is a true retreat, boasting a luxurious en-suite bathroom with a large walk-in shower, dual vanities, and a generously sized walk-in closet. Two additional upstairs bedrooms and a large laundry room add to the home's convenience and style. Step outside to your own private oasis! The resort-style backyard features a sparkling pool and ample space for entertaining, all situated on one of the largest lots in the neighborhood. With no homes behind, you'll enjoy privacy backing up to a serene wash. The extended-length 3-car garage provides additional space for vehicles and storage. Located in the highly sought-after Marbella Vineyards community, you'll have access to a 7-acre park, walking paths, playgrounds, volleyball and basketball courts, picnic areas, and more. Plus, you're just minutes away from shopping, top-rated schools, and entertainment. Don't miss the opportunity to make this impeccable home yours!
- Type:
- Single Family
- Sq.Ft.:
- 1,604
- Status:
- Active
- Beds:
- 2
- Lot size:
- 0.13 Acres
- Year built:
- 2007
- Baths:
- 2.00
- MLS#:
- 6768628
ADDITIONAL INFORMATION
Open House:
Friday, 11/15 12:00-2:00PM
- Type:
- Single Family
- Sq.Ft.:
- 2,551
- Status:
- Active
- Beds:
- 5
- Lot size:
- 0.1 Acres
- Year built:
- 2024
- Baths:
- 3.00
- MLS#:
- 6774770
ADDITIONAL INFORMATION
Exceptional new home in Vireo at Waterston Central, located on a corner cul-de-sac homesite for optimal privacy. The expansive 5-bedroom home boasts designer selections throughout, including a kitchen with a gas cooktop, separate wall oven, microwave, custom backsplash, quartz countertops, and a recycle center. Other features in the home include grey cabinets, upgraded Galeon bath fixtures and accessories, custom ceramic tile shower in the primary bath, cabinets in the laundry room, and metro mission iron maple stair rails. Flooring consists of ceramic tile and upgraded carpet. The home is on a soft water loop system and also includes 8 foot interior doors, structured wiring, and pavers at the driveway.
- Type:
- Single Family
- Sq.Ft.:
- 1,760
- Status:
- Active
- Beds:
- 3
- Lot size:
- 0.16 Acres
- Year built:
- 2024
- Baths:
- 2.00
- MLS#:
- 6774476
ADDITIONAL INFORMATION
This charming single-story home offers a thoughtfully designed open floor plan with 9-ft. ceilings, a large great room, and beautiful vinyl plank flooring throughout the common areas. The modern kitchen is a standout, featuring sleek quartz countertops, a center island prewired for pendant lighting, a walk-in pantry, and extended 42-in. upper cabinets. The spacious primary suite, located at the back of the home for added privacy, includes an en-suite bath with a walk-in shower, dual-sink vanity with WaterSense® labeled faucets, and a linen closet with ample storage space. Additional highlights include a soft water loop, ceiling fans in the great room, bedrooms, and covered patio, a convenient side-access door to the garage, and a Wi-Fi-enabled ecobee smart thermostat.
Open House:
Friday, 11/15 12:00-2:00PM
- Type:
- Single Family
- Sq.Ft.:
- 2,585
- Status:
- Active
- Beds:
- 3
- Lot size:
- 0.15 Acres
- Year built:
- 2024
- Baths:
- 3.00
- MLS#:
- 6774466
ADDITIONAL INFORMATION
Beautiful, new, 2-story home on a corner homesite in Gannet at Waterston Central. Loaded with designer features, this spacious home has it all. The kitchen boasts a gas cooktop with a separate wall oven and microwave, custom backsplash, and quartz countertops. Other features include cabinets and a sink in the laundry room, a frameless walk-in shower with custom ceramic tile in the primary bath, maple/mission stair rails, maple buckskin cabinets, and a 16' center pull sliding door to the patio! 6 x 36 ceramic tile flooring and upgraded carpet can be found throughout. The home is on a soft water loop, has an extended covered patio, and a garage service door to the attached 2-car garage.
- Type:
- Single Family
- Sq.Ft.:
- 2,658
- Status:
- Active
- Beds:
- 3
- Lot size:
- 0.13 Acres
- Year built:
- 2015
- Baths:
- 3.00
- MLS#:
- 6774316
ADDITIONAL INFORMATION
Beautiful 3 bedroom + downstairs office, 2.5 bath home in a great lake community with pool, gym, basketball courts, clubhouse, parks and children's play areas. This home features beautiful granite counters and sleek stainless-steel appliances. The primary bathroom offers a luxurious separate tub and shower and a double sink vanity, and a spacious walk-in closet to fulfill all your storage needs. Freshly painted walls and professionally cleaned carpets. The convenience of this location is unmatched with an elementary school conveniently located within the subdivision, and community amenities.
- Type:
- Single Family
- Sq.Ft.:
- 1,832
- Status:
- Active
- Beds:
- 3
- Lot size:
- 0.16 Acres
- Year built:
- 2005
- Baths:
- 2.00
- MLS#:
- 6773580
ADDITIONAL INFORMATION
This home is nestled on a premium north/south lot with no rear neighbors, offering exceptional privacy. It features a stunning swimming pool and low-maintenance landscaping. The property includes plantation shutters, a washer and dryer, a refrigerator, and a multi-panel sliding glass door that invites abundant natural light. The kitchen boasts elegant quartz countertops and stylish subway tile. The thoughtfully designed great room floor plan separates the master suite from the secondary bedrooms, while the office can easily serve as a fourth bedroom. Conveniently located near an elementary school, restaurants, and shopping!
- Type:
- Single Family
- Sq.Ft.:
- 3,400
- Status:
- Active
- Beds:
- 4
- Lot size:
- 0.22 Acres
- Year built:
- 2016
- Baths:
- 5.00
- MLS#:
- 6773231
ADDITIONAL INFORMATION
Prepare to be amazed! Check out this gorgeous 4 bed, 3 full 2 half bath residence in the highly sought-after Adora Trails! Featuring a stunning facade w/stone accents, easy-care landscape w/artificial turf, 2 car garage, paver driveway, and an RV gate! Discover a spacious open floor plan bathed in natural light, perfect for entertaining. Elegant porcelain plank flooring, plantation shutters, crown molding, and trending palette throughout. The fabulous kitchen is equipped w/everything the aspiring chef needs, staggered cabinetry, granite counters, a walk-in pantry, tile backsplash, pendant lighting, stainless steel appliances such as dual wall ovens, and an island complete w/a breakfast bar. You'll also find a formal dining room ideal for a dinner party w/friends & loved ones. The grand primary suite boasts a walk-in closet and a lavish ensuite w/dual vanities & a garden tub. Don't forget about the large bonus room w/soft carpet! Lastly, the resort-like backyard includes a covered patio, extended seating area, a custom designed gas outdoor fireplace, and a putting green!
- Type:
- Single Family
- Sq.Ft.:
- 2,602
- Status:
- Active
- Beds:
- 4
- Lot size:
- 0.17 Acres
- Year built:
- 2018
- Baths:
- 3.00
- MLS#:
- 6772992
ADDITIONAL INFORMATION
Welcome to your dream home! This stunning 4-bedroom, 2.5-bathroom residence, built in 2018, offers modern living in the desirable Adora Trails neighborhood. As you step inside, you'll be greeted by elegant wood-like tile flooring that flows through all main living areas, creating a warm and inviting atmosphere. The thoughtful split floor plan ensures privacy and comfort for everyone. The spacious kitchen is a chef's delight, featuring beautiful granite countertops, double ovens, a gas stove top, and a large walk-in pantry—perfect for culinary creations and entertaining. The kitchen seamlessly opens to a bright living area, highlighted by a large sliding glass door wall that leads to your covered patio, blending indoor and outdoor living. Retreat to the luxurious primary suite, where you'll find a separate tub and shower, providing a spa-like experience. Plantation shutters throughout the home allow you to control natural light while enhancing your home's aesthetic. Step outside to your beautiful backyard oasis, featuring a sparkling poolideal for relaxing or hosting gatherings. The expansive outdoor space offers endless possibilities for fun in the sun. This home also includes a generous 4-car tandem garage, providing ample space for vehicles and storage. Don't miss the chance to make this stunning property your own!
$714,900
2806 E Tina Lane Gilbert, AZ 85298
- Type:
- Single Family
- Sq.Ft.:
- 2,375
- Status:
- Active
- Beds:
- 3
- Lot size:
- 0.33 Acres
- Year built:
- 2007
- Baths:
- 2.00
- MLS#:
- 6772750
ADDITIONAL INFORMATION
ONE-OF-A-KIND RANCH HOME on a 1/3 ACRE CORNER LOT in the HEART OF GILBERT! This original owner home boasts a front living space with panoramic backyard views, a spacious kitchen/great room, with NEW APPLIANCES, 2 split bedrooms, and a large multipurpose room (perfect as a game room, home gym, 4th bedroom or convert to a THIRD CAR GARAGE. The primary suite is generously sized, and bathrooms have been recently updated. Small office off the entry! The huge side yards include an RV gate with tons of additional gated parking in the rear, and a gated pebble tec pool and SPA with a WATERFALL + artificial turf. Other side yard features lots of additional space and horseshoe pits. Just steps from Gilbert Regional Park, Shamrock Estates parks, and Chandler Traditional Academy. Don't miss this one!
- Type:
- Single Family
- Sq.Ft.:
- 2,867
- Status:
- Active
- Beds:
- 4
- Lot size:
- 0.21 Acres
- Year built:
- 2015
- Baths:
- 3.00
- MLS#:
- 6771087
ADDITIONAL INFORMATION
Now offering private tours of this stunning single-story home located in the highly sought-after Layton Lakes community in Gilbert, AZ 85298. Lovingly maintained by the original owner, this home exudes pride of ownership and attention to detail throughout. From the moment you arrive, you'll be greeted by gorgeous curb appeal and a beautifully manicured front yard. The backyard continues the theme with a tranquil, thoughtfully designed space that's perfect for unwinding in the evenings or enjoying your morning coffee on the serene back patio. Inside, the open-concept design offers a spacious great room, a gleaming gourmet kitchen, and wide hallways that lead to generously sized bedrooms. The split floor plan ensures privacy, while the oversized rooms provide flexibility and comfort for any lifestyle. Home chefs will love the impressive kitchen, complete with a large gas cooktop and sparkling GE Monogram appliances. The buffet bar is ideal for hosting gatherings, making holiday entertaining a breeze. The east wing of the home is perfectly set up for guest accommodations, with two bedrooms, a full bathroom, and a cozy family room. One of the three-car garages is conveniently accessible from this wing, offering added privacy for guests or multi-generational living. South Gilbert is known for its vibrant community atmosphere, growing businesses, and convenient access to Loop 202, making commutes around the Valley quick and easy. With outdoor recreational opportunities, award-winning schools (Chandler School District), and plenty of local events, it's a fantastic place to call home. Don't miss out on the opportunity to own this exceptional home in one of Gilbert's most desirable communities.
$1,099,900
1411 E CAROB Drive Gilbert, AZ 85298
- Type:
- Single Family
- Sq.Ft.:
- 3,361
- Status:
- Active
- Beds:
- 5
- Lot size:
- 0.16 Acres
- Year built:
- 2023
- Baths:
- 4.00
- MLS#:
- 6769919
ADDITIONAL INFORMATION
Welcome to Waterston: Community Lives Here! Step into Luxury & Comfort with this stunning 5 Bed/ 3.5 Bath home located in a Prestigious, Secure & Gated Community. From the moment you enter, you'll be captivated by the elegant design, open floor plan, and high-end finishes that set this home apart. The property rests on a Premium lot providing plenty of privacy in the backyard. Features You'll Love: $115k in Recent Upgrades;Fabulous Resort-Style Pool,Spacious Living Areas, Master Suite Retreat, Security and Privacy, Amazing Community Amenities. This home in Waterston is not just a place to liveâ''it's a lifestyle! Whether you're relaxing by the pool, entertaining guests, or enjoying the amenities the community has to offer, you'll love every moment.
$19,995,000
21423 S 147TH Street Gilbert, AZ 85298
- Type:
- Single Family
- Sq.Ft.:
- 9,326
- Status:
- Active
- Beds:
- 5
- Lot size:
- 4.36 Acres
- Year built:
- 2003
- Baths:
- 6.00
- MLS#:
- 6763840
ADDITIONAL INFORMATION
Welcome to Ocotillo Sunset Ranch Nestled on a breathtaking 4.35 acres, this property is more than just a home—it's your personal sanctuary offering an exceptional lifestyle. As you enter through the grand foyer, you'll be greeted by soaring ceilings, beautiful natural wood floors, and an abundance of natural light that fills the expansive interior. The perfect blend of sophistication and practicality awaits you. The lavish primary suite is a true retreat, featuring a spacious layout, a cozy fireplace, and a luxurious ensuite bathroom complete with a soaking tub, dual vanities, and a separate shower. Discover the epitome of luxury in the stunning two-story closet, where style meets functionality. This thoughtfully designed space showcases your wardrobe with soaring ceilings, custom lighting, and elegant finishes. The main level also offers tailored storage solutions, including custom shelving and spacious drawers to keep your clothing and accessories impeccably organized. For moments of tranquility, the nearly 4,000-square-foot day spa serves as a peaceful retreat. Enjoy a sauna, steam room, hot tub, cold plunge, yoga room, and massage areaan ideal escape from daily stress. Outdoor enthusiasts will love the expansive grounds, featuring a thrilling private go-kart track and a resort-style pool area. The pool oasis, complete with a spa and cabana, is surrounded by lush landscaping and stunning views. The estate also boasts an incredible 6,000-square-foot entertainment facility. "The Hideaway" that redefines leisure and entertainment. At its heart is a state-of-the-art chef's kitchen equipped with top-tier appliances, custom cabinetry, and a spacious islandperfect for culinary gatherings. Enjoy year-round practice with a cutting-edge golf simulator and putting green, as well as a dedicated gaming station with the latest consoles for epic game nights with friends. Dance enthusiasts will appreciate the fully equipped dance studio with mirrored walls and professional flooring, while a private batting cage provides endless entertainment for sports lovers. The Hideaway also includes an upper level studio apartment, a well-appointed workout room and a lounge area for memorable gatherings. Additionally, the estate features a meticulously designed private gun range with two lanes, combining expert craftsmanship with state-of-the-art safety features for a unique shooting experienceperfect for honing your skills in a luxurious setting. Conveniently located near top-rated schools, upscale shopping, fine dining, and major commuter routes, this extraordinary estate offers the perfect balance of privacy and accessibility. Don't miss your chance to experience the pinnacle of luxury living.
$1,325,000
1955 E BLACKHAWK Drive Gilbert, AZ 85298
- Type:
- Single Family
- Sq.Ft.:
- 3,882
- Status:
- Active
- Beds:
- 4
- Lot size:
- 0.29 Acres
- Year built:
- 2019
- Baths:
- 4.00
- MLS#:
- 6772431
ADDITIONAL INFORMATION
UPGRADES, upgrades, upgrades! The upgrades list is available upon request. Fantastic farm style home with a gen-suite (casita) model including 4-bedrooms, 3.5 bathrooms in Marathon Ranch! Gated community with lots of walking trails is adjacent to the San Tan mountains. Lots of curb appeal with brick veneer accents, artificial turf, 3-car garage, paver driveway, manicured front yard, and a welcoming courtyard are just the beginning. An inviting contemporary design with modern fixtures and many stylish upgrades throughout and with an open concept with over 3200 sqft in the main home, plus a gen-suite (casita) with approximately 700 sqft with two separate entrances. Discover a spacious open floor plan with elegant tile flooring, high ceilings, custom palette throughout, and and plantation shutters. The gourmet kitchen is equipped with lots of white cabinetry with crown moulding and upgraded roll-out drawers, a large walk-in pantry, double ovens, quartz counters, SS appliances, pendant lighting, and a spacious island with a breakfast bar. The living room is the perfect place for entertaining family and friends with a large sliding glass door that can be used for letting in the natural light with an indoor/outdoor concept. The formal dining room can also be used as a lounge area! The enormous main bedroom boasts private outdoor access, a walk-in closet, and an elegante ensuite bathroom with a separate tub & shower, dual sinks, and a walk-in closet. The remaining bedrooms are a nice size with soft carpeting with a shared bathroom and walk-in closets. Laundry inside with lots of storage & utility sink. The private & large casita offers a living area, laundry inside with stackable washer & dryer, a nice size bathroom with large shower, a kitchenette with a full-size refrigerator & microwave, and 2 separate entrances! Don't forget about the wonderful backyard, that includes a covered & enclosed patio, extended seating area, a putting green, and a refreshing hot tub! The home of your dreams is here. Stackable washer & dryer in gen-suite will convey. All 3 refrigerators will convey.
- Type:
- Single Family
- Sq.Ft.:
- 2,156
- Status:
- Active
- Beds:
- 2
- Lot size:
- 0.16 Acres
- Year built:
- 2005
- Baths:
- 2.00
- MLS#:
- 6771907
ADDITIONAL INFORMATION
Gorgeous home in the coveted community of Trilogy at Power Ranch! Enjoy state of the art community amenities like rec centers, pools, sports courts, fitness equipment & golf. On a prime lot next to a walking/biking path, this home offers freshly painted interior, well maintained tile flooring, custom shutters, & an office/den. The chef's kitchen boasts granite counters, electric cooktop, Stainless Steel appliances, RO system, & opens to the family room. Large primary retreat with a separate exit & a newly remodeled primary bathroom. Savor your morning coffee on the covered patio, surrounded by vibrant desert landscaping. Also featured, a 2- car garage with cabinetry, a water softener, & SOLAR PANELS. Awesome Gilbert location just minutes to highways, shopping, dining, & more!
$473,900
4618 E WALNUT Road Gilbert, AZ 85298
- Type:
- Single Family
- Sq.Ft.:
- 1,411
- Status:
- Active
- Beds:
- 2
- Lot size:
- 0.13 Acres
- Year built:
- 2001
- Baths:
- 2.00
- MLS#:
- 6771763
ADDITIONAL INFORMATION
UPGRADED HOME IN THE DESIRABLE COMMUNITY OF TRILOGY AT POWER RANCH!! This home has TLC written all over it. Nestled in one of the finest 55+ community in all of the East Valley. Popular Sage model with vaulted ceilings, extended patio & modern updates. The community offers privacy, security, and so many activities. Pools, tennis, pickleball, bocce ball, golf, multitude of clubs, dining, fitness center, ballroom, clubhouse, and much much more! This is a must see!!!!
$850,000
3424 E PLUM Street Gilbert, AZ 85298
- Type:
- Single Family
- Sq.Ft.:
- 2,972
- Status:
- Active
- Beds:
- 4
- Lot size:
- 0.15 Acres
- Year built:
- 2014
- Baths:
- 3.00
- MLS#:
- 6771552
ADDITIONAL INFORMATION
Discover this stunning move in ready home that has it all! With 4 bedrooms, 3 bathrooms, an office, and a spacious loft, this beautiful residence is packed with upgrades. Meticulously maintained and beautiful inside and out! The open-concept floor plan features a bright and airy great room, a formal dining area, and high ceilings. The gourmet kitchen boasts gorgeous granite countertops and a generous island with new faucet. Enjoy high-quality plantation shutters, an osmosis system, a water softener, and more. The low-maintenance backyard is ideal for relaxation, complete with premium turf, a sparkling pool, and a built-in BBQ. New HVAC, water heater, garage door opener and spring, irrigation timer, ceiling fans/light fixtures and much more. Located in the sought-after Marbella Vineyards in Gilbert, this home offers convenient access to shopping, dining, and freeways.
$1,450,000
6300 S 154TH Street Gilbert, AZ 85298
- Type:
- Single Family
- Sq.Ft.:
- 4,300
- Status:
- Active
- Beds:
- 4
- Lot size:
- 1.29 Acres
- Year built:
- 2007
- Baths:
- 4.00
- MLS#:
- 6770876
ADDITIONAL INFORMATION
Welcome Home 154th Street in Gilbert! This exquisite luxury custom home is now on the market as the original owners are downsizing. Set on an expansive 1.3-acre irrigated lot, this horse property offers an idyllic blend of serene country living & urban convenience. The estate boasts a spacious RV parking area, secure fencing, & a metal barn equipped w/ a 3-horse setup, perfect for equestrian enthusiasts. Nestled in a private custom home community w/ paved roads & NO HOA, this prime location is truly unparalleled. Inside, the home features an open split floor plan w/ elegant coffered ceilings & 2 master suites, each w/ a separate exit. The additional Jack & Jill bedroom, along w/ all bedrooms having adjoining bathrooms and walk-in closets, ensure ample space & privacy for all (CONTINUED) Ideal for modern living, there are two home offices, one with a private exit, providing the perfect setup for remote work. The gourmet kitchen and spacious family room seamlessly connect to a 900-square-foot covered patio over looking mature citrus, plum, pomegranate, almond and walnut trees, creating an ideal space for entertaining or relaxing. The property also includes generously sized bedrooms and an extended 3.5-car garage with a long driveway, offering plenty of parking and storage. Freshly painted both inside and out, this stunning home is ready for its next chapter of luxury living.
$2,600,000
5039 S 158TH Street Gilbert, AZ 85298
- Type:
- Single Family
- Sq.Ft.:
- 4,285
- Status:
- Active
- Beds:
- 4
- Lot size:
- 1.25 Acres
- Year built:
- 2018
- Baths:
- 5.00
- MLS#:
- 6768270
ADDITIONAL INFORMATION
Rare opportunity to own a 2018 custom ranch farmhouse on 1.25 acres with no HOA. This 4 ensuite beds, 4.5ba home includes a 3-car garage plus a 52' RV garage. Features include stunning wood plank tile, wood beams, and abundant natural light. The large den with barn doors and a murphy bed can easily be utilized as a 5th bedroom. The master suite boasts a spa-like bath with a rainfall shower, garden tub, and large walk-in closet. A chef's kitchen offers ss appliances, a massive quartz island, and a walk-in pantry. Enjoy the covered patio with misting fans, fireplace, and mounted TV. The lush property includes mature trees, grass, garden beds, avail flood irrigation, a covered structure perfect for a boat or trailers, and prepped for another workshop with sewer and power readily accessible.
- Type:
- Single Family
- Sq.Ft.:
- 2,044
- Status:
- Active
- Beds:
- 3
- Lot size:
- 0.15 Acres
- Year built:
- 2016
- Baths:
- 2.00
- MLS#:
- 6769751
ADDITIONAL INFORMATION
Must see this gorgeous home in highly desirable Adora Trails! Fall in love the minute you pull up; N/S exposure, pavered drive way, wrought iron security door. Neutral colors throughout, split floorplan w/ spacious great room. Wood shutters and crown molding. Gourmet kitchen w/ gas cooktop, granite, R/O system, backsplash, pull out shelves, walk in pantry and SS appliances. 3 bdrm, 2 bath + Den with glass french doors. Garage has built in cabinets & workbench. Laundry room has built in cabinets. Owner suite has classy closet. Owner has taken excellent care of this home adding gutters & fully landscaped backyard w/ grass, trees & areas to relax/entertain in covered space. Very desirable Adora Trails is master planned to include a variety of community & lifestyle amenities! Don't Miss out!

Information deemed reliable but not guaranteed. Copyright 2024 Arizona Regional Multiple Listing Service, Inc. All rights reserved. The ARMLS logo indicates a property listed by a real estate brokerage other than this broker. All information should be verified by the recipient and none is guaranteed as accurate by ARMLS.
Gilbert Real Estate
The median home value in Gilbert, AZ is $560,600. This is higher than the county median home value of $456,600. The national median home value is $338,100. The average price of homes sold in Gilbert, AZ is $560,600. Approximately 71% of Gilbert homes are owned, compared to 24.73% rented, while 4.27% are vacant. Gilbert real estate listings include condos, townhomes, and single family homes for sale. Commercial properties are also available. If you see a property you’re interested in, contact a Gilbert real estate agent to arrange a tour today!
Gilbert, Arizona 85298 has a population of 262,249. Gilbert 85298 is more family-centric than the surrounding county with 43.16% of the households containing married families with children. The county average for households married with children is 31.17%.
The median household income in Gilbert, Arizona 85298 is $105,733. The median household income for the surrounding county is $72,944 compared to the national median of $69,021. The median age of people living in Gilbert 85298 is 35.3 years.
Gilbert Weather
The average high temperature in July is 105 degrees, with an average low temperature in January of 39.8 degrees. The average rainfall is approximately 9.4 inches per year, with 0 inches of snow per year.

