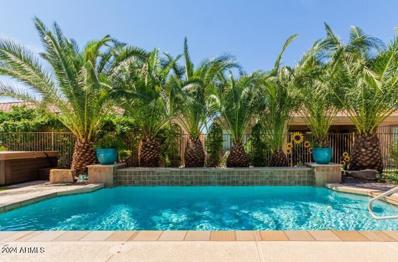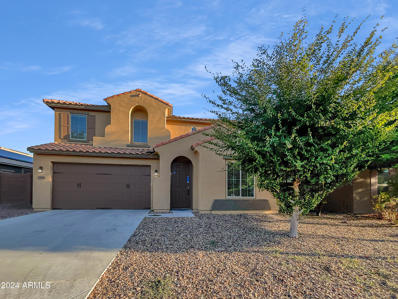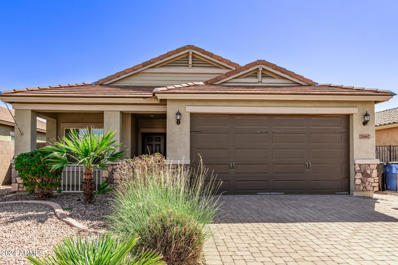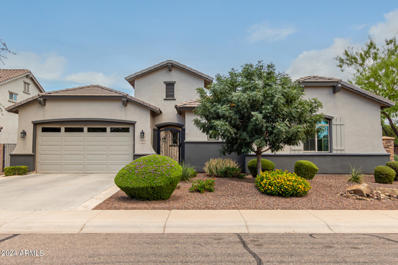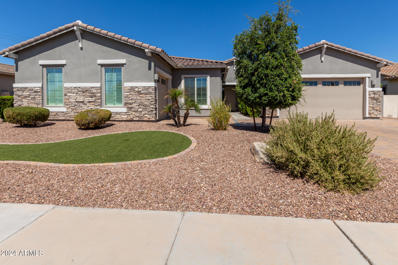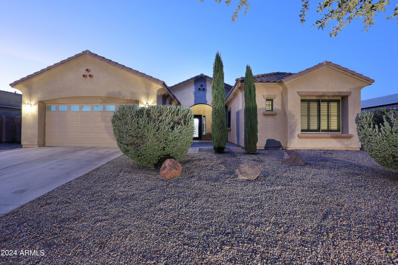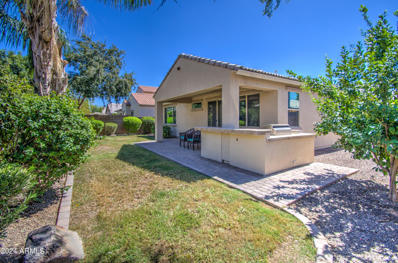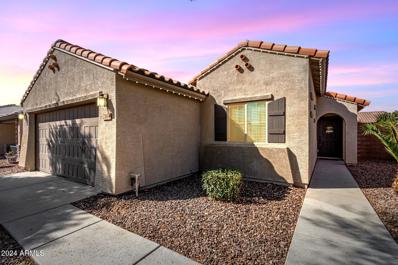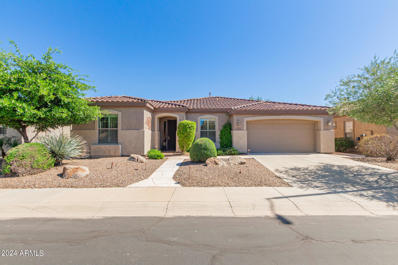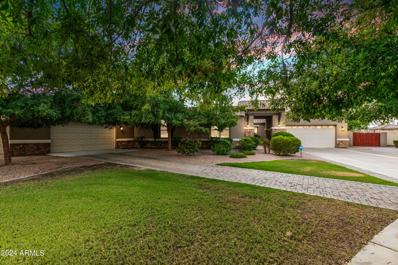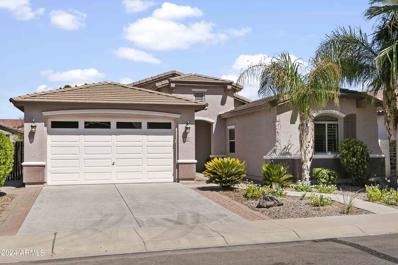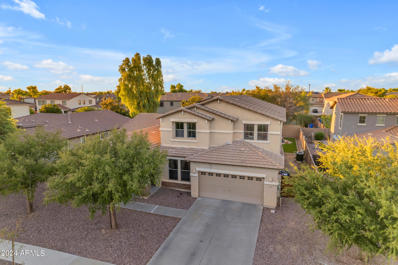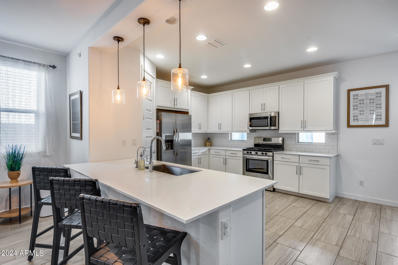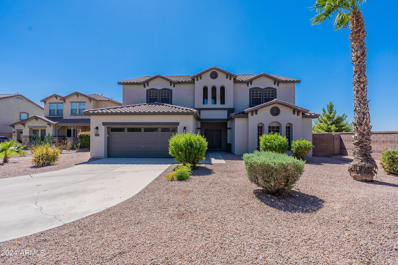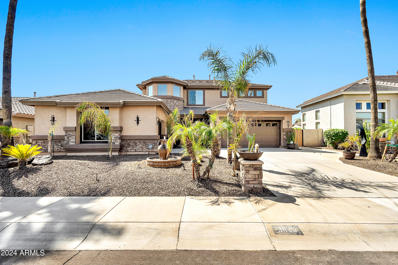Gilbert AZ Homes for Rent
- Type:
- Single Family
- Sq.Ft.:
- 1,917
- Status:
- Active
- Beds:
- 2
- Lot size:
- 0.15 Acres
- Year built:
- 2005
- Baths:
- 2.00
- MLS#:
- 6762890
ADDITIONAL INFORMATION
Welcome to this beautifully home, where luxury meets comfort in a resort-like setting. The expansive backyard features a private heated pool complete with serene waterfalls and a relaxing hot tub—perfect for unwinding or entertaining. Inside, you'll find an array of incredible upgrades, including elegant 20'' tile flooring, plantation shutters, and stylish ceiling fans throughout. The front & back security doors invite in refreshing breezes, enhancing your outdoor living experience. Step out onto the large patio equipped with sunshades, offering breathtaking views of the San Tan Mountains. The low-maintenance artificial grass adds a touch of greenery without the hassle. ((CONTINUED)) The gourmet kitchen is a chef's dream, boasting staggered 42" maple cabinets, gorgeous granite countertops, stainless steel appliances, and a spacious kitchen island for all your culinary creations. Need a quiet workspace? The office features built-in maple cabinetry and a cozy window seat, providing both functionality and charm. Plus, the garage has been upgraded with insulation and a mini-split AC unit for added comfort. Roof, landscaping and pool heater have been upgraded in the last 2 years. This home is ready for it's next owner!
- Type:
- Single Family
- Sq.Ft.:
- 3,292
- Status:
- Active
- Beds:
- 4
- Lot size:
- 0.16 Acres
- Year built:
- 2012
- Baths:
- 3.00
- MLS#:
- 6764852
ADDITIONAL INFORMATION
This approximately 3200 square foot home features four bedrooms and three bathrooms. The spacious layout offers abundant natural light and a neutral color palette throughout, complemented by brand new carpet and tile flooring. The kitchen is equipped with ample cabinetry and modern appliances, providing a functional and inviting cooking space. The home boasts a tranquil setting, with a serene lakefront park and lush landscaping surrounding the spacious outdoor area. The extended covered patio and expansive yard create an ideal environment for relaxation and leisure, with mature shade trees enhancing the natural ambiance. The interior spaces include several generously-sized rooms, a loft, and den, each featuring ceiling fans to promote air circulation and comfort. The vibrant community and desirable neighborhood surrounding the property offer a serene and welcoming atmosphere, catering to a variety of lifestyle preferences. Easy freeway access and close to shopping, dining, and the new Gilbert Regional Park.
- Type:
- Single Family
- Sq.Ft.:
- 3,512
- Status:
- Active
- Beds:
- 5
- Lot size:
- 0.14 Acres
- Year built:
- 2012
- Baths:
- 4.00
- MLS#:
- 6764188
ADDITIONAL INFORMATION
Seller may consider buyer concessions if made in an offer. Welcome to your dream home! The interior boaWelcome to your dream home! The interior boasts a neutral color paint scheme that enhances the natural light. The primary bedroom is a true retreat, complete with a walk-in closet. The primary bathroom is a spa-like oasis featuring a separate tub and shower, as well as double sinks. The kitchen is a chef's delight, equipped with all stainless steel appliances, a kitchen island, and a walk-in pantry. The fenced-in backyard is perfect for private gatherings, complemented by a covered patio for your outdoor enjoyment. This property is a must-see!
$769,000
3143 E TIFFANY Way Gilbert, AZ 85298
- Type:
- Single Family
- Sq.Ft.:
- 2,702
- Status:
- Active
- Beds:
- 3
- Lot size:
- 0.23 Acres
- Year built:
- 2006
- Baths:
- 3.00
- MLS#:
- 6759212
ADDITIONAL INFORMATION
Welcome to 3143 Tiffany, perfectly situated on an enviable corner lot in the fabulous neighborhood of Shamrock Estates! From the moment you step through the expansive front foyer, you'll be greeted by the warmth of the real wood floors and the meticulously designed open layout. At the heart of the home is a gourmet kitchen that features granite countertops, staggered cabinetry, a premium R/O water filtration system, a gas cooktop, and double wall ovens—perfect for preparing memorable meals. With 3 spacious bedrooms, an office, and a generously sized bonus room that easily transforms into a 4th bedroom, this home has abundant space for everyone.The primary suite is a serene retreat, offering a custom walk-in closet, an enlarged, fully remodeled shower, and dual vanities that blend style with functionality. Enjoy year-round comfort in the Arizona sunroom, seamlessly connecting indoor and outdoor living spaces. Step outside into your own private resorta backyard paradise featuring a stunning swimming pool, custom gas fire pit, and an array of vibrant fruit trees (including orange, pink grapefruit, lemon, lime, and mandarin orange). Entertain effortlessly with the spacious pergola-covered patio and extensive paver-lined walkways. This home has had numerous upgrades, including updated bathrooms, a revamped laundry room, and a newly installed hot water heater. The attention to detail extends to the exterior, where the front entry has been beautifully redesigned and extended. Located in a vibrant community, Shamrock Estates offers five parks, basketball and sand volleyball courts, and scenic walking trails. Plus, you're zoned to the prestigious Chandler ISD, with the convenience of walking to CTA Freedom Elementary!
- Type:
- Single Family
- Sq.Ft.:
- 1,759
- Status:
- Active
- Beds:
- 3
- Lot size:
- 0.13 Acres
- Year built:
- 2016
- Baths:
- 2.00
- MLS#:
- 6763729
ADDITIONAL INFORMATION
Perfect starter home located in one of the most desired neighborhoods in Gilbert. Adora Trails has everything from walking trails to a clubhouse, gym, and community pool area. This home has all the upgrades in the right places. Owner is offering a $2500.00 carpet credit with the right offer. Too many upgrades to list. Well maintained and a blank slate for it's new owner! Hurry and submit your offers!
$715,000
2512 E PLUM Street Gilbert, AZ 85298
- Type:
- Single Family
- Sq.Ft.:
- 2,728
- Status:
- Active
- Beds:
- 4
- Lot size:
- 0.19 Acres
- Year built:
- 2013
- Baths:
- 3.00
- MLS#:
- 6763438
ADDITIONAL INFORMATION
You'll LOVE this corner lot home in the esteemed Freeman Farms! This beauty displays a well-maintained front yard, a convenient 4-car tandem garage, and a gated courtyard. Its spacious living areas ar excellent for hosting and entertaining guests. The home exudes elegance with its tall ceilings, lovely chandeliers, graceful archways, and tile flooring. The heart of the house is the spotless kitchen, fully equipped with a gas cooktop, wall ovens, recessed lighting, granite counters & backsplash, a pantry, an island, and beautiful wood cabinetry with crown molding. Find your sanctuary in the main suite, offering dual sinks, a step-in glass block shower, and a walk-in closet. Your guests will enjoy the casita with their own living space, sleeping area, full bath and private entrance! Take advantage of the guest's quarter, complete with a sitting room and a full bathroom. The perfectly sized backyard has a covered patio, pavers, and a fire pit for outdoor relaxation. Don't delay. Make this yours today!
- Type:
- Single Family
- Sq.Ft.:
- 2,640
- Status:
- Active
- Beds:
- 4
- Lot size:
- 0.19 Acres
- Year built:
- 2004
- Baths:
- 3.00
- MLS#:
- 6760716
ADDITIONAL INFORMATION
Beautifully well maintained Picasso floorplan by Shea in desirable Seville. This home features 4 bedrooms, 3 full bathrooms, large loft, den, 3 car garage, a guest bedroom, and full bathroom downstairs. Open floor plan with living room, dining room, huge family room and eat in kitchen create the perfect space for entertaining. Kitchen features granite countertops, gas stove and stainless steel appliances. Primary bedroom has a large bathroom with separate tub and shower, walk in closet and double sinks. Additional 2 bedrooms, full bathroom, loft and den upstairs. Laundry room with built in additional storage and room for a 2nd fridge. Backyard features beautiful swimming pool with covered patio.
- Type:
- Single Family
- Sq.Ft.:
- 2,052
- Status:
- Active
- Beds:
- 4
- Lot size:
- 0.17 Acres
- Year built:
- 2004
- Baths:
- 2.00
- MLS#:
- 6754418
ADDITIONAL INFORMATION
Discover your dream home in the desirable Gilbert Country Shadows subdivision! This immaculate, move-in ready single-story residence features 4 spacious bedrooms, 2 modern bathrooms, 2 car garage and an open-concept layout designed for seamless living and entertaining. Delight in the elegance of hard floors throughout the bedrooms, living, dining, and family rooms. Conveniently located near shopping and just 8 minutes from Gilbert Regional Park. Enjoy outdoor leisure with a park right across the street and a pool-sized yard perfect for entertaining. Don't miss out on this gem!
$1,185,000
2839 E BELLERIVE Drive Gilbert, AZ 85298
- Type:
- Single Family
- Sq.Ft.:
- 3,340
- Status:
- Active
- Beds:
- 4
- Lot size:
- 0.28 Acres
- Year built:
- 2016
- Baths:
- 3.00
- MLS#:
- 6762944
ADDITIONAL INFORMATION
Wow! Outstanding Spanish-style property with all the bells & whistles at gated Montaverde is a true gem! With 10 foot ceilings this 4 bedroom plus den plus office plus formal dining room home offers excellent curb appeal, a 2.5 car garage, RV gate, and paver driveway. Enter through the amazing courtyard into the abode to discover sheer beauty & breathtaking detail with a split floor plan boasting tall ceilings, a formal living room, a delightful dining room, sophisticated fixtures & features throughout, real hardwood flooring, plantation shutters, and recessed lighting. The captivating great room features faux ceiling beams, a fireplace, and a sense of openness, promoting a greater traffic flow. The elegant white kitchen showcases cabinetry with crown moulding, tile backsplash, granite counters, stainless steel appliances, a built-in fridge, a large walk-in pantry, and a large island with breakfast bar. The owner's suite hosts a lavish ensuite with a soaking tub, step-in shower, dual granite vanity, and a walk-in closet. The secluded den is ideal for an office. The outdoor oasis is an entertainer's dream, offering a covered patio, lush lawn, cobblestone & travertine, an elegant Ramada with electrical outlets & fan, and a beautiful gas heated pool and jacuzzi with water features & seating area to sunbathe. So many beautiful flowers, raised garden beds and fruit trees too with great views of the mountains so close by. Beautiful side yards too. Words don't give this gorgeous extremely sophisticated and highly upgraded masterpiece of a home justice!
- Type:
- Single Family
- Sq.Ft.:
- 3,615
- Status:
- Active
- Beds:
- 4
- Lot size:
- 0.25 Acres
- Year built:
- 2016
- Baths:
- 3.00
- MLS#:
- 6762541
ADDITIONAL INFORMATION
Spacious and airy, this Layton Lakes home epitomizes modern living with a split-floor plan, 9ft ceilings, and fresh paint inside and out. The expansive kitchen includes GE Monogram stainless steel appliances (6 burner gas range with griddle, vent hood, and warming lamps), walk-in pantry, large island, and dry bar with beverage cooler. The primary suite is a sanctuary offering backyard access, large glass shower with dual heads, dual vanities with makeup table, and huge walk-in closet! NextGen suite features garage entry, kitchen, full bath, and walk-in closet. Outside, you'll enjoy a covered back patio, beautiful greenbelt view, extra patio, and turf with in ground sprinklers. HOA amenities include splash pad and playgrounds, sports courts and scenic lakeside walking path.
- Type:
- Single Family
- Sq.Ft.:
- 2,350
- Status:
- Active
- Beds:
- 4
- Lot size:
- 0.2 Acres
- Year built:
- 2010
- Baths:
- 2.00
- MLS#:
- 6758417
ADDITIONAL INFORMATION
Located in highly desired Shamrock Estates is a completely remodeled Spanish Revival single family home featuring 3 bedrooms plus a den/office. From the moment you arrive It will become evident this home is a superior choice at this price level. Manicured desert landscaping leads to a front courtyard with a custom wrought iron front door. Upon entering the home the interior design presents a vast open functional floor concept w/ natural light, plantation shutters, new tile & paint throughout the entire home. The chefs kitchen has quartz countertops, an over-sized walk-in pantry, stainless steel appliances, self enclosing cabinets & draws with extra space & organization. The primary suite has two walk-in closets a large primary bathroom, dual vanity sinks, a walk-in shower & tub The two guest rooms have plenty of space for a teenager or a very active young child. The office/den features dual French doors with a flex design where the space can be utilized as a fourth bedroom. The laundry room features built in cabinets and a brand new washer and dryer. The spacious 2 car garage is located close to the kitchen and laundry room for easy access when carrying in packages. The backyard is accessible from the great room or the primary suite. The overhang provides plenty of shade which is perfect for family fun and BBQ's. Shamrock Estates is located in a top notch school zone, within minutes of the 202, shopping, dining and downtown Gilbert. This is truly a must see as this will not last long... Home is listed for rent as well
- Type:
- Single Family
- Sq.Ft.:
- 2,610
- Status:
- Active
- Beds:
- 5
- Lot size:
- 0.18 Acres
- Year built:
- 2005
- Baths:
- 3.00
- MLS#:
- 6761963
ADDITIONAL INFORMATION
Don't miss this FANTASTIC move-in ready Gilbert home on spacious corner lot! 5 Bed 3 bath + Den, directly across from park. New flooring + freshly painted interior including ceilings, doors, cabinets + trim. New 2023 HVAC System (A/C + Furnace). Huge kitchen with oversized island, vaulted ceilings in great room. Large pantry + ample storage. Stainless steel appliances + fabulous french door refrigerator convey. Gorgeous Wainscot paneling in one bedroom, ceiling fans throughout, covered patio + stone pavers. Washer + dryer convey! Cool-off in your fabulous swimming pool and entertain on your extended patio. Premier location close to Chandler/Ocotillo. Close to hospital, shopping, dining and parks. Welcome home!
- Type:
- Single Family
- Sq.Ft.:
- 1,952
- Status:
- Active
- Beds:
- 4
- Lot size:
- 0.17 Acres
- Year built:
- 2013
- Baths:
- 2.00
- MLS#:
- 6761102
ADDITIONAL INFORMATION
Welcome to this beautiful home in the highly sought-after Adora Trails community! Step inside to an open-concept modern kitchen featuring upgraded lighting, staggered cabinets, a new sink, gas range, and stainless steel appliances—perfect for those who love to cook and entertain. The large and bright primary bedroom offers peaceful views of the serene backyard, where you'll find a built-in BBQ and lush green landscaping, an ideal space for hosting gatherings. Living in Adora Trails means enjoying an abundance of community amenities, including a pool, community center, basketball court, playgrounds, open fields, a lake, and scenic walking and biking paths. Located within an excellent school district, this home offers both comfort and convenience in a vibrant community.
- Type:
- Single Family
- Sq.Ft.:
- 3,083
- Status:
- Active
- Beds:
- 5
- Lot size:
- 0.16 Acres
- Year built:
- 2013
- Baths:
- 3.00
- MLS#:
- 6759038
ADDITIONAL INFORMATION
Experience elevated living in this upgraded Fulton home, nestled in the highly sought-after Freeman Farms. Ideally located next to the serene community waterfall and lake, this property offers a rare level of privacy with only one neighbor. The home comes equipped with owned solar panels, allowing new owners to enjoy energy efficiency. The first floor boasts a convenient guest room and bathroom, while the second floor is home to a luxurious primary suite with a generous sitting area. Step outside into a lush backyard with a vibrant lawn and a covered patio, ideal for gatherings and relaxation. Located just 5 minutes from Gilbert Regional Park's pickleball courts, this home also offers easy access the 202 freeway, SanTan Village, and the exciting new Epicenter development.
$525,000
2164 E STACEY Road Gilbert, AZ 85298
- Type:
- Single Family
- Sq.Ft.:
- 1,569
- Status:
- Active
- Beds:
- 3
- Lot size:
- 0.13 Acres
- Year built:
- 2014
- Baths:
- 2.00
- MLS#:
- 6761533
ADDITIONAL INFORMATION
This beautifully maintained N/S facing single-story home offers 3 bedrooms, a versatile den & 2 bathrooms w/ numerous modern upgrades. Since ownership sellers have added energy efficient durable, eco-friendly permanent Level 5 LED lighting which enhances curb appeal, provides added security & is ready for your customization. Additionally the interior has been painted & complemented by plush new carpet in 2024, updated light fixtures, ceiling fans & bathroom mirrors. The kitchen showcases a granite island, new faucet & new dishwasher in 2023. The garage features epoxy floors, exterior utility door, hanging racks & new hot water heater installed in 2024. The home is equipped with upgraded Quantum Fiber internet & comes complete w/ washer (new in 2023), dryer & refrigerator. The HVAC system has been under a preventative maintenance contract for added peace of mind. Vaulted ceilings create an open airy feeling in the great room & primary bedroom. Outside the backyard offers real grass, a paver slab & a gazebo for outdoor relaxation. This home is truly move-in ready, combining style & convenience for its future owners. Adora Trails is not just a neighborhood; it's a vibrant community w/ a plethora of amenities. Residents enjoy walking trails, a clubhouse w/ a full gym & studio room where live classes are taught. A kitchen & meeting rooms are also available for use. There are many parks throughout & an on site elementary school. The pool features lap lanes, a wading area w/ splash pad & is heated during the winter months allowing year round swimming. The community hosts numerous events, fostering a strong sense of camaraderie among neighbors. Come see why so many are calling Adora Trails home.
- Type:
- Single Family
- Sq.Ft.:
- 2,551
- Status:
- Active
- Beds:
- 3
- Lot size:
- 0.16 Acres
- Year built:
- 2005
- Baths:
- 3.00
- MLS#:
- 6761254
ADDITIONAL INFORMATION
Beautiful Cimarron floorplan home for Sale in Trilogy at Power Ranch! This amazing home offers charming curb appeal, and everything you could want inside, with upgrades like travertine flooring, plantation shutters, and more! It is an entertainer's delight with an upgraded kitchen featuring granite countertops, a giant kitchen island, perfect for meal prep or entertaining, stainless steel appliances, no shortage of cabinets and storage, with both a Formal Dining Room and additional dining space in the family room. The kitchen looks out to the beautiful courtyard where you can enjoy those stunning Arizona sunsets. The family room is spacious with a gas fireplace, and sides to the Arizona Room for additional in-door/outdoor living! The Master Bedroom is your own retreat, as its spacious enough to fit oversized furniture and has updated wood-plank tile flooring and bay window, with a door to the backyard. The Master Bathroom is huge, featuring two separate vanities, glass shower and separate soaking tub with jets, a massive walk-in closet, and a den that would make for the perfect office, craft room, home gym, you name it! The secondary bedrooms are both spacious as well, each with their own access to full bathrooms. And don't forget about the backyard, aka your own desert oasis, with a private pool that's perfect for keeping cool in the summer months, or even doing laps! This amazing home has it all, welcome home!
$1,350,000
2709 E JANELLE Way Gilbert, AZ 85298
- Type:
- Single Family
- Sq.Ft.:
- 4,680
- Status:
- Active
- Beds:
- 5
- Lot size:
- 0.84 Acres
- Year built:
- 2007
- Baths:
- 5.00
- MLS#:
- 6760858
ADDITIONAL INFORMATION
This exquisite 4680 sqft home complete with an expansive mother-in-law suite, with kitchenette, is sure to exceed your expectations! Nestled on a sprawling .85-acre lot, one of the largest in the subdivision, this property offers 5 bedrooms, 4.5 baths & dual 3-car garages on either side of the home. The outdoor oasis features lush tropical landscaping in both the front & back yards, extended driveways, stone façade, courtyard, & a stunning 30,000-gallon saltwater pool with stone accents, waterfall, waterslide & underwater seating adding to the resort-like feel. Inside you will find elegant wood & tile flooring, recessed lighting, soaring ceilings & large picture windows. The grand living area includes a great room, formal dining & remodeled kitchen boasting granite counters, SS appliances chic pendant lighting, gas cooking, large center island, butler's & walk-in pantries, breakfast nook & rich wood cabinetry with crown molding. The luxurious master suite offers new carpeting, bay windows & a spa-like bath complete with dual vanities, grand Roman tub, a walk-in tiled shower with a drying area & His & Her walk-in closets. 2 guest bedrooms come with ensuite baths, while a 4th bedroom, equipped with a Murphy bed & large walk-in closet, is perfect as a home office. The attached 731 sqft. Casita is a gem, featuring an oversized bedroom with sitting area, large walk-in closet, spacious bathroom with dual sinks & walk-in shower, living room with a kitchenette & a private yard. It also includes a 30 x 30 garage with a workshop & drive-through door, providing extra parking space in the back. Additional upgrades include 3 HVAC units, 100-amp service in the casita garage, extra insulation, cobblestone pavers, firepit & RV gate. Ideally located in Gilbert, near shopping, dining, and scenic views of the San Tan Mountains, this home offers everyday living that feels like a vacation in paradise!
- Type:
- Single Family
- Sq.Ft.:
- 3,541
- Status:
- Active
- Beds:
- 5
- Lot size:
- 0.15 Acres
- Year built:
- 2016
- Baths:
- 4.00
- MLS#:
- 6760193
ADDITIONAL INFORMATION
Nestled in the prestigious lake neighborhood of Adora Trails, this luxurious home offers the perfect blend of elegance & modern convenience. The grand foyer welcomes you into a spacious, open-concept floor plan featuring a dedicated den & a gourmet kitchen w/ quartz countertops, double oven/range & a large island. The expansive living room opens to the backyard through sleek sliding doors, revealing a stunning outdoor oasis. Enjoy the sparkling swimming pool, complete w/ a fountain wall, perfect for relaxing or entertaining guests. The meticulously landscaped backyard offers serene views of the San Tan Mountains w/ the home's 3-car tandem garage providing ample parking & storage. The master suite provides direct access to the backyard, complete w/ two walk-in closets & a spa-like en-suite bathroom. Adora Trails offers an unparalleled lifestyle w/ 12 miles of scenic walking trails, a catch-&-release fishing lake, multiple playgrounds & lush greenbelts. The community's large center features a kitchen, outdoor basketball court, lounge areas, fitness center & a refreshing pool for year-round enjoyment. This home embodies luxury living in one of Gilbert's most sought-after communitiesan exceptional retreat both inside & out.
- Type:
- Single Family
- Sq.Ft.:
- 2,138
- Status:
- Active
- Beds:
- 4
- Lot size:
- 0.16 Acres
- Year built:
- 2011
- Baths:
- 2.00
- MLS#:
- 6760086
ADDITIONAL INFORMATION
Nestled in the heart of Gilbert, in the coveted Freeman Farms community, this stunning single-story gem is where elegance meets everyday comfort. Boasting 4 spacious bedrooms, and two luxurious baths, this home is designed with an open floor plan that seamlessly blends living, dining, and kitchen spaces—perfect for both quiet evenings and lively gatherings. The 3-car garage offers ample room for all your vehicles and toys. The Primary suite provides direct access to the backyard, where the art of entertaining comes alive, with built-in BBQ and large covered patio. This is more than just a house; it's the lifestyle you've been dreaming of, in one of Gilbert's most sought-after neighborhoods... WELCOME HOME!
- Type:
- Single Family
- Sq.Ft.:
- 3,567
- Status:
- Active
- Beds:
- 5
- Lot size:
- 0.22 Acres
- Year built:
- 2005
- Baths:
- 3.00
- MLS#:
- 6759907
ADDITIONAL INFORMATION
Dream home, open floor plan, top school district! This stunning Marbella Vineyards home has over $115,000 in updates! Featuring paid-off solar panels and a backyard oasis with a heated pool for year-round enjoyment, this gem is located in one of Gilbert's best areas within the top-rated Chandler school district. The home offers 5 bedrooms, including two on the first floor: a master suite and an extra room perfect as a bedroom, office, or gym. Enjoy an open floor plan, custom entertainment built-ins, hardwood and tile flooring, and a chef's kitchen with cherry cabinets, granite countertops, and modern finishes. Don't miss this rare find!
$624,990
2204 E KELLY Drive Gilbert, AZ 85298
- Type:
- Single Family
- Sq.Ft.:
- 1,793
- Status:
- Active
- Beds:
- 4
- Lot size:
- 0.14 Acres
- Year built:
- 2021
- Baths:
- 2.00
- MLS#:
- 6759517
ADDITIONAL INFORMATION
Nestled in the gated community of Belrose, this stunning Gilbert home offers the ideal blend of style & comfort. Wood-look tile flooring with plush carpeting in all the right places, recessed lighting, & modern fixtures & design elements throughout. The bright, open kitchen boasts white cabinets, sleek stainless steel appliances, quartz countertops, RO System, & a walk-in pantry. The spacious primary bedroom features an ensuite with walk-in shower & dual vanity. Enjoy AZ living in your backyard with a covered patio, pavers, & a dog run. Also included, a convenient doggy door, a 2-car garage with extra storage & water softener/whole house filtration system. Situated in an incredible central location, this home provides easy access to highways, top-rated schools, shopping, dining, & more!
- Type:
- Single Family
- Sq.Ft.:
- 2,080
- Status:
- Active
- Beds:
- 4
- Lot size:
- 0.11 Acres
- Year built:
- 2015
- Baths:
- 3.00
- MLS#:
- 6759348
ADDITIONAL INFORMATION
This stunning, highly upgraded, ready-to-move-in single-level home offers 4 bedrooms, including a guest suite, and 3 bathrooms, in the highly desirable Bridges Gilbert community. Situated on a premium greenbelt corner lot, this home features an inviting built-in fireplace and an Arizona room for extra comfort and over $75K in upgrades. The kitchen is equipped with stainless steel appliances, a gas stove, and tile flooring, with carpet only in the bedrooms. The private, low-maintenance backyard with no rear neighbors is perfect for relaxation or entertaining. Ideally located near shopping, freeway access, and A+ rated schools, The Bridges at Gilbert provides bike paths, playgrounds, a splash pad, lakes, and more, all within walking distance of Gilbert Regional Park!
$795,000
2731 E MEAD Court Gilbert, AZ 85298
- Type:
- Single Family
- Sq.Ft.:
- 3,433
- Status:
- Active
- Beds:
- 5
- Lot size:
- 0.27 Acres
- Year built:
- 2007
- Baths:
- 3.00
- MLS#:
- 6759088
ADDITIONAL INFORMATION
Welcome to your own private oasis! This five bedroom, two and a half bathroom home in the heart of South Gilbert in Shamrock Estates is stunning from top to bottom! Boasting tile floors, a grand staircase with multiple seating areas, granite countertops, a gas range, stainless steel appliances, ample kitchen storage, a beautiful formal dining area and plenty of space for entertaining family and friends. The oversized primary bedroom suite is complete with a double vanity, separate tiled shower and tub, and a huge walk-in closet. Enjoy the loft and spacious bedrooms upstairs, or relax out on the balcony and enjoy the cooler weather to come. The backyard is a piece of paradise with it's crystal blue salt water pool and spa, built-in BBQ, multiple seating areas and tropical landscape. Minutes from multiple parks, shopping, restaurants, entertainment and the Gilbert Regional Park, this house has everything you need.
- Type:
- Single Family
- Sq.Ft.:
- 3,720
- Status:
- Active
- Beds:
- 5
- Lot size:
- 0.2 Acres
- Year built:
- 2005
- Baths:
- 3.00
- MLS#:
- 6757644
ADDITIONAL INFORMATION
Location, Location, Location. Steps away from Seville Golf & Country Club for Resort Style Living. Many activities for Active Families. Home has a Resort Style Backyard as sliding glass door opens up to incorporate Indoor/Outdoor Living & Entertainment Space. Gourmet kitchen, large open floor plan. Master Suite w/door to Outdoor Space & Master Bath Suite. Formal Dining & Vaulted Ceilings in Grand Entrance w/Custom Iron Door at entry. Large Loft & Open Area w/3 Large Bedrooms + Bath. Backyard boasts Covered Patio, Ramada, Gazebo, Large built-in Barbecue & seating area. Lap Pool has 3 Large Cascade Shears for waterfall sounds & effects. LED pool light w/many options for lighting. Travertine Pavers + Pool Coping. Gorgeous layout. Paradise w/large Italian Cypress and Queen Palms for privacy. Top rated CUSD schools, neighborhood parks, and shopping close by. Minutes away from freeway. Home Warranty is offered by seller to buyer.
Open House:
Saturday, 11/16 11:00-1:00PM
- Type:
- Single Family
- Sq.Ft.:
- 2,108
- Status:
- Active
- Beds:
- 4
- Lot size:
- 0.14 Acres
- Year built:
- 2015
- Baths:
- 2.00
- MLS#:
- 6758778
ADDITIONAL INFORMATION
Check out this Beautiful Single Level Home Located in the Prestigious Community: The Bridges at Gilbert! This Great Room Floorplan Home Features 3 Bedrooms, 2 Baths, Den and 3 Car Garage. The Kitchen Includes an Island, Granite Countertops, Stainless Steel Appliances, 2 Built in Ovens, Gas Cook Top and Beautiful Raised Panel Cabinets with Crown Molding! Master Suite Includes a Spacious Bathroom with a Dual Vanity, Separate Shower/Tub and Large Walkin Closet! Step into the Backyard with New Artificial Grass and Large Covered Patio, Perfect for Entertaining or Enjoying as a Family! Do Not Miss Out!!

Information deemed reliable but not guaranteed. Copyright 2024 Arizona Regional Multiple Listing Service, Inc. All rights reserved. The ARMLS logo indicates a property listed by a real estate brokerage other than this broker. All information should be verified by the recipient and none is guaranteed as accurate by ARMLS.
Gilbert Real Estate
The median home value in Gilbert, AZ is $560,600. This is higher than the county median home value of $456,600. The national median home value is $338,100. The average price of homes sold in Gilbert, AZ is $560,600. Approximately 71% of Gilbert homes are owned, compared to 24.73% rented, while 4.27% are vacant. Gilbert real estate listings include condos, townhomes, and single family homes for sale. Commercial properties are also available. If you see a property you’re interested in, contact a Gilbert real estate agent to arrange a tour today!
Gilbert, Arizona 85298 has a population of 262,249. Gilbert 85298 is more family-centric than the surrounding county with 43.16% of the households containing married families with children. The county average for households married with children is 31.17%.
The median household income in Gilbert, Arizona 85298 is $105,733. The median household income for the surrounding county is $72,944 compared to the national median of $69,021. The median age of people living in Gilbert 85298 is 35.3 years.
Gilbert Weather
The average high temperature in July is 105 degrees, with an average low temperature in January of 39.8 degrees. The average rainfall is approximately 9.4 inches per year, with 0 inches of snow per year.
