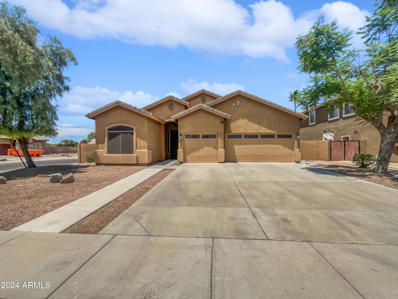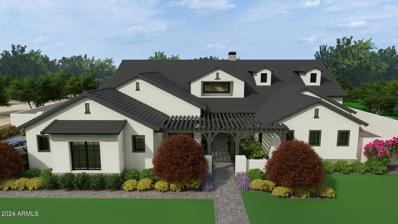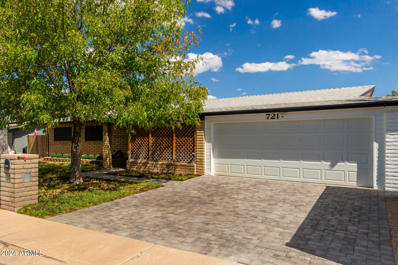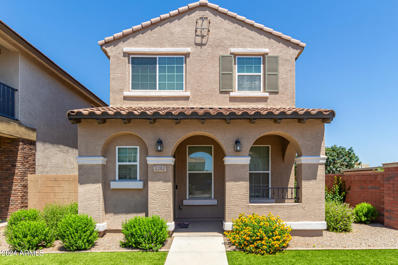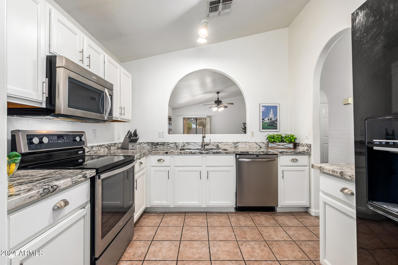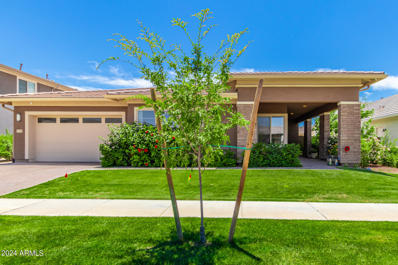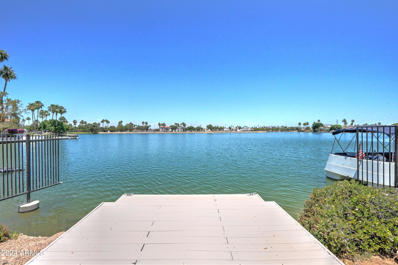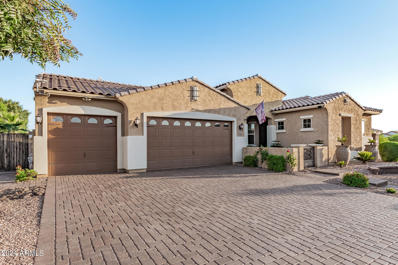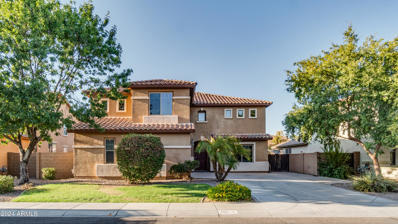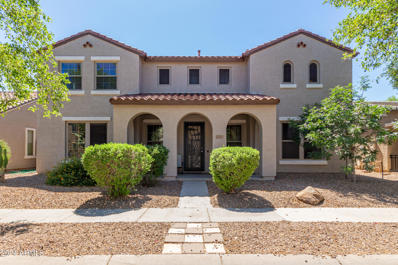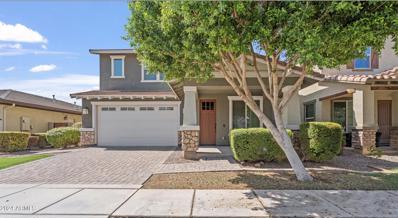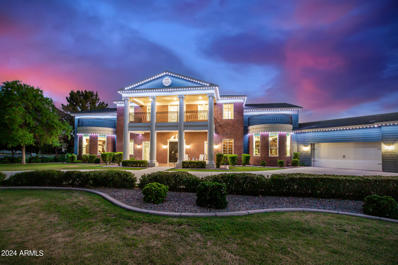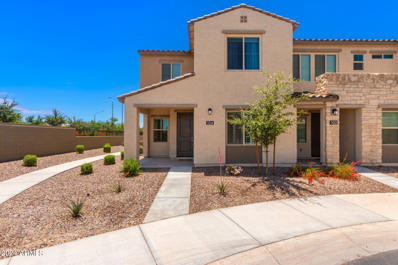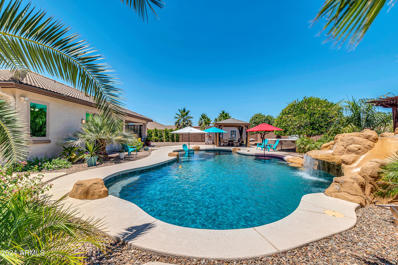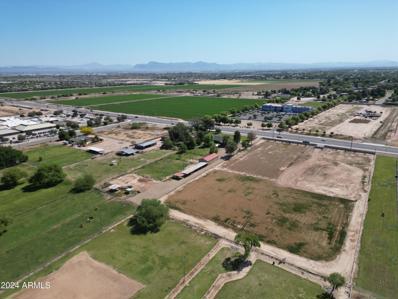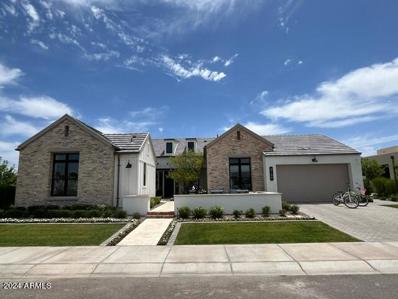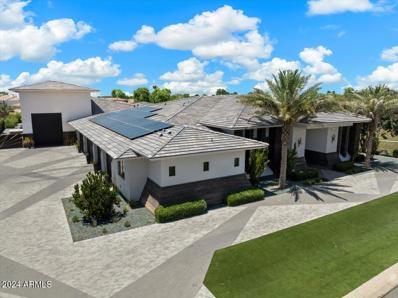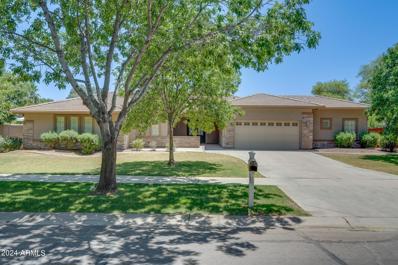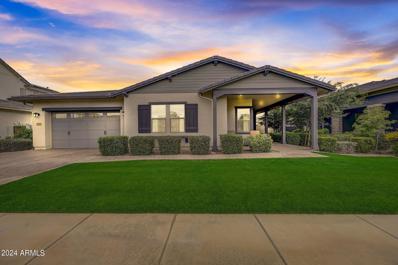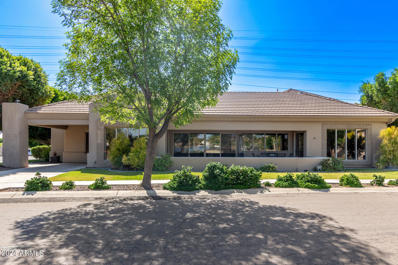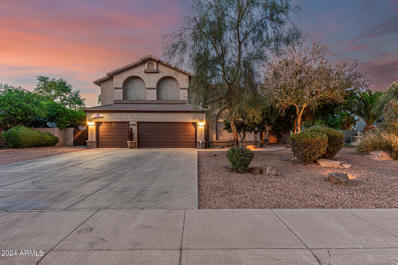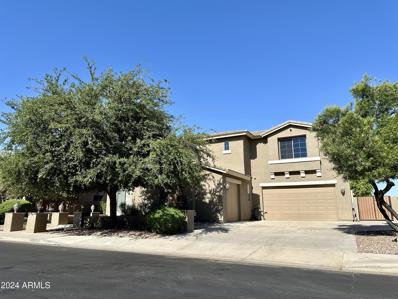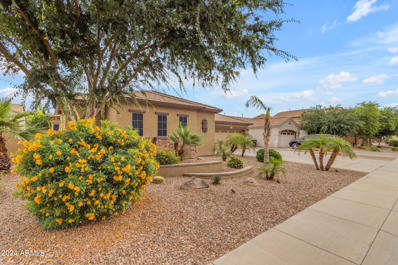Gilbert AZ Homes for Rent
$600,000
846 E TYSON Court Gilbert, AZ 85295
Open House:
Wednesday, 11/13 8:00-7:00PM
- Type:
- Single Family
- Sq.Ft.:
- 1,910
- Status:
- Active
- Beds:
- 3
- Lot size:
- 0.2 Acres
- Year built:
- 2000
- Baths:
- 2.00
- MLS#:
- 6717024
ADDITIONAL INFORMATION
Seller may consider buyer concessions if made in an offer. Welcome to this lovely home, where you'll find comfort at every turn. As you enter, notice the new flooring and modern paint. The kitchen stands out with its sleek backsplash and stainless steel appliances. The primary bedroom features a large walk-in closet for all your storage needs. The primary bathroom boasts a luxurious double sink setup. Outside, enjoy the covered patio and fenced backyard for added security and privacy. A fresh paint job completes this beautiful home. Don't miss out on making it yours!
$2,999,999
2659 E Maplewood Street Gilbert, AZ 85297
- Type:
- Single Family
- Sq.Ft.:
- 4,031
- Status:
- Active
- Beds:
- 5
- Lot size:
- 0.54 Acres
- Year built:
- 2024
- Baths:
- 4.00
- MLS#:
- 6717424
ADDITIONAL INFORMATION
PERSONALIZE YOUR DREAM HOME & CHOOSE YOUR FINISHES! Gilbert's Landmark at Somerset, spanning 4,031 sq ft - nestled by the park on .54 acres with a 4-car garage & storage room. A large courtyard welcomes you, while inside, 5 bedrooms, including a luxurious primary suite & a full guest retreat & playroom, await. The heart is the open kitchen, great room, & nook area, perfect for gatherings. Retreat to the primary bedroom oasis with a spa-like ensuite, large walk-in closet & large walk-in shower with benches on both sides & a separate soaking. A large, covered patio & a N/S lot orientation. Don't miss out on this opportunity to own a custom-built masterpiece in Gilbert's Somerset. Skip the lengthy design & construction process! ESTIMATED COMPLETION QUARTER ONE 2025!
- Type:
- Single Family
- Sq.Ft.:
- 1,186
- Status:
- Active
- Beds:
- 3
- Lot size:
- 0.16 Acres
- Year built:
- 1977
- Baths:
- 2.00
- MLS#:
- 6717600
ADDITIONAL INFORMATION
No HOA. Located just NW of Downtown Gilbert off Guadalupe. SEE PHOTOS FOR AN EXTENSIVE LIST OF UPGRADES. This is a very well appointed home and deserves a look in person. 25' RV Parking and an outdoor 220v RV hookup. Did I mention, NO HOA.
- Type:
- Single Family
- Sq.Ft.:
- 3,530
- Status:
- Active
- Beds:
- 5
- Lot size:
- 0.21 Acres
- Year built:
- 2007
- Baths:
- 4.00
- MLS#:
- 6711229
ADDITIONAL INFORMATION
EZ to show now with no restrictions! *Gorgeous home in the highly sought after neighborhood of Vincenz* RARE 5 BR, 3.5 BA, 3,530 sq ft home + office + loft + game room + 3 car ''Tesla ready'' garage. Newer interior paint & carpet! N/S facing with lots of windows for plenty of natural light + plantation shutters for privacy! Gorgeous backyard with mature trees, extended covered patio, pergola, heated pool/spa, BBQ gas stub, dog area & artificial turf. Fantastic kitchen with stainless appliances, tons of cabinets, 5 burner gas cooktop, slab granite counters, 2 ovens & butler's pantry. Large laundry room with sink & folding area. One BR/BA and office downstairs. The BEST location just minutes to the 202 freeway, shopping/ dining at SanTan Mall, many school choices & Mesa Gateway Airport
- Type:
- Single Family
- Sq.Ft.:
- 1,668
- Status:
- Active
- Beds:
- 3
- Lot size:
- 0.07 Acres
- Year built:
- 2016
- Baths:
- 3.00
- MLS#:
- 6716363
ADDITIONAL INFORMATION
Stunning corner unit located near Cooley Station & all its amenities. Immaculately maintained with espresso cabinets staggered with 4-inch crown molding. Stainless appliances, & granite countertops. Two-tone paint appears throughout with large tiles downstairs and in the bath and laundry areas. There is a huge cultured marble shower in the master bath, & ceiling fans/lights in each room. This home has front-yard landscaping, a private driveway, a two-car garage, private patio, & block walls. The community has a playground, biking & walking paths, & a gorgeous community pool. Location is key & we have it! This lovely home is located in the Higley School District, and 2 miles from the 202 freeway & San Tan Village Mall. It is an Energy Star 3 Rated home.
- Type:
- Single Family
- Sq.Ft.:
- 1,562
- Status:
- Active
- Beds:
- 3
- Lot size:
- 0.13 Acres
- Year built:
- 1998
- Baths:
- 2.00
- MLS#:
- 6714571
ADDITIONAL INFORMATION
**BACK ON MARKET - BUYER DID NOT PERFORM** Gilbert - 3 Bedroom, 2 Bath Home With POOL is within minutes of the Famous Downtown Gilbert with Coffee shops, Restaurants & Fun Nightlife, also near the 202 freeway, CGCC, shopping, airports & more! This home boasts Vaulted ceilings, Open floor plan & Laminate flooring, Neutral paint & New Hvac 2022. Kitchen has White Cabinets, Granite countertops throughout, Pantry, Separate Dining Nook, Stainless Steel Appliances and overlooks the Great room. Large primary bedroom ensuite has dual sinks, garden tub, separate shower, and walk-in closet. Whether you like to lounge in the pool, enjoy Gorgeous Arizona Sunsets or to entertain friends and family, You'll Love This Home!!
$1,325,000
3739 E SAGEBRUSH Street Gilbert, AZ 85296
- Type:
- Single Family
- Sq.Ft.:
- 3,461
- Status:
- Active
- Beds:
- 4
- Lot size:
- 0.22 Acres
- Year built:
- 2021
- Baths:
- 3.00
- MLS#:
- 6714172
ADDITIONAL INFORMATION
Welcome to this beautiful 4-bedroom residence nestled in the Lakeview Trails Community! Prepare to be impressed by a spacious open layout showcasing tile flooring, a fresh soothing palette, recessed lighting, and high 12ft ceilings in Living room and Kitchen . The remarkable Gourment kitchen features light gray cabinetry, stainless steel appliances, quartz counters, a chic mosaic herringbone pattern backsplash, double wall oven, a walk-in pantry, and a large center island including a breakfast bar. Discover the main retreat comprised of soft carpet in all the right places, a walk-in closet, and an immaculate ensuite for added comfort. Host memorable gatherings in the fabulous backyard, offering covered and open patios! What's not to like? Make this heaven yours!
- Type:
- Townhouse
- Sq.Ft.:
- 2,836
- Status:
- Active
- Beds:
- 3
- Lot size:
- 0.15 Acres
- Year built:
- 1987
- Baths:
- 3.00
- MLS#:
- 6715055
ADDITIONAL INFORMATION
On the water!! Love this water view of Val Vista Lakes from this terrific townhome in highly desired Breckenridge Bay!! Enter this sensational view property & gaze through the wall of glass windows/doors in the great room onto your backyard & lakes!! Soaring high ceilings in the great room & entry make this home just an incredible treat! Kitchen has a super nook area with same views of this blue fabulous Val Vista Lake scene! Primary bedroom is huge and enjoys the same wonderful views of Val Vista Lake! Primary bathroom features double vanities, sep. shower & tub, & a water closet. Additionally, the primary suite has a huge sep. walk in closet! 2nd bedroom (ensuite) is huge with a large bathroom & walk in closet! 3rd bedroom is large (downstairs) & large bathroom close by. Location, location, location---but could use some updating--for a new fresh on-trend look!! Make it just what you want!!
- Type:
- Single Family
- Sq.Ft.:
- 2,493
- Status:
- Active
- Beds:
- 4
- Lot size:
- 0.19 Acres
- Year built:
- 2001
- Baths:
- 3.00
- MLS#:
- 6713621
ADDITIONAL INFORMATION
Reduced: This amazing Home has tons of Upgrades! Motivated seller. If you have seen this home before, take a look again. All-tile saltwater pool with a custom waterfall and spa. 5 bedrooms (1 room is set up for an office), 3- bathrooms, a cute loft, and a 3-car garage. Separate living and family rooms gives you lots of extra room to spread out and relax. The backyard Paradise has a custom grill island, an automated patio cover, a beautiful grass area, and mature landscaping. The side area has an RV gate, firepit, and room for your trailer or toys. I could go on and on about this home, but the pictures tell it all. Lots of automation also; Pool, AC, garage, and misters are all controlled from your phone. This home is a must-see and your clients will not be disappointed. thank you. This property has everything you desire and more: - Heated saltwater pool and spa with Elevated Stone Edge. - Waterfalls and Cobalt Blue Glass Tile (no need to resurface every 12 years as you would with pebble tech or plaster). - Kitchen Black cabinets and marble countertops - Newer GE Microwave and KitchenAid dishwasher - Recently installed laminate flooring in the master bedroom, upstairs hall, and another bedroom. - Newer carpet on the stairs and an additional bedroom - Equinox louvered roof that can be adjusted - BBQ Travertine stone tile grill island with round table seating - Whole Patio Mist system and outdoor fans - Plantation Shutters throughout the home - Lion BBQ Grill and Lion Fridge. - Additional lighting beneath the barbecue island - Natural gas Travertine fire pit - Outdoor backyard lighting - Water softener and R/O system - Laundry chute, a convenient feature that simplifies the chore of laundry. - Doggie doors - Outdoor Holiday designated lighting outlets. - A garden area with irrigation - Newer drip system - The mature backyard with grassy area, Palm trees and bushes. - Ashland Ranch - Stunning community with parks and more. - Light and bright with a very open floor plan. - Window coverings (shutters) throughout the home. - The kitchen looks out to the pool and backyard paradise. - Amazing grass yard with flowering bushes, palm trees. - Walking distance to Ashland Elementary School - restaurants, shopping, and entertainment districts are just minutes away.
$1,175,000
2827 E BELLERIVE Drive Gilbert, AZ 85298
- Type:
- Single Family
- Sq.Ft.:
- 2,709
- Status:
- Active
- Beds:
- 4
- Lot size:
- 0.28 Acres
- Year built:
- 2017
- Baths:
- 4.00
- MLS#:
- 6712904
ADDITIONAL INFORMATION
This is the home you have patiently been waiting for to come on the market! This stunning single-story, 4 bedroom, 4 full bathroom home with a mini-split air conditioned 3 car garage (with extension) in Gilbert, AZ is everything you have been dreaming of! Nestled on a North/South corner lot in a gated community, with a private entry attached casita, and magnificent OASIS backyard, your new home will have you dazzling with excitement with every corner you turn. As you pull up to the home, take notice of the stuccoed planter in the courtyard and spectacular pots out front, along with the pavers that have been power-washed and professionally sealed in the driveway & courtyard. You'll be impressed by the opulent residence with soaring ceilings and an elegant color scheme throughout. The spacious great-room allows you to entertain family & friends, while enjoying the breathtaking backyard views, with the 12 foot - 3 panel sliding glass door wall; perfect for merging indoor & outdoor activities. The formal dining room boasts a chic chandelier, an elegant accent wall, paired with intricately patterned tiled flooring, complemented by a neutral border. Your new gourmet chef's kitchen has exquisite soft close maple drawers & cabinets w/crown molding, upgraded pots & pans drawer, trash & recycle center, mosaic tile backsplash, granite countertops, stainless steel farmhouse single bowl sink w/ upgraded faucet & reverse osmosis, walk-in pantry, an island with a breakfast bar and separate breakfast dining nook, built-in appliances, (w/ stainless steel double ovens, gas cooktop, microwave, dishwasher, upgraded wall mounted cooktop hood) and so much more! The main home has 3 bedrooms, 3 full bathrooms, along with an additional den - conditioned as a study with built-in bookcase, electric fireplace and ceiling fans in every room. The sizable primary bedroom boasts a lavish ensuite w/dual sinks, a soaking tub, separate shower, walk-in closet w/ additional built-ins for extra shoes & storage and a private exit to the backyard. The amazing casita with 1 bedroom and 1 full bathroom at the front of the home, provides private living quarters with its own entry to the home, a tiled living room, kitchenette-complete with mini fridge, built-in microwave, cabinets and sink, carpeted bedroom and deep walk-in closet. The resort-like backyard is an entertainer's dream, complete with a relaxing covered paver patio with ceiling fans, paver pathways, built-in stainless steel grill & ice chest, complimented by a built-in raised travertine table with a seating area & flagstone base, soothing landscape with synthetic grass and additional walkway pavers, a swimming pool with eye-catching water features, along with color changing lights in the swimming pool and along the picturesque landscaping, not to mention the inviting gazebo with ceiling fan, with a built-in gas fireplace with flagstone veneer, right next to the outdoor kitchen for hosting late-night BBQs. Are you a pet lover? Don't forget to check out the private, closed-in fully landscaped pet run on the east side of the backyard, with synthetic grass, sprinklers, pet door, trees & plants galore! On the west side of the home, take a look at the shaded pond, chicken coop with multiple fans & private nesting area. Your new 3 car garage is a dream! It's not only a full 3 car garage, but it extends deeper on one side to give you extraordinary additional garage space/storage. Built in cabinets, epoxy flooring and BRAND NEW 2 ton mini-split air conditioning unit included. Pool w/ 48" square tile tabletop, color logic, color changing 320 LED lights, 10LF" trough water feature, beach shelf (baja step) w/in floor cleaning system, new Hayward TriStar VS950 pool pump, A&A low profile in-floor cleaning system. Bose speakers with individual speaker controls at the patio. Additional surround sound in the great-room, primary bedroom, den, all with individual speaker controls as well. There is SO MUCH to see in this home and yards. Be sure to ask your real estate professional to show you the lists of upgrades done in this magnificent home, as well as the extensive list of the fruit and vegetable trees/plants that are placed throughout your one of a kind backyard!
- Type:
- Single Family
- Sq.Ft.:
- 3,436
- Status:
- Active
- Beds:
- 5
- Lot size:
- 0.18 Acres
- Year built:
- 2006
- Baths:
- 4.00
- MLS#:
- 6711000
ADDITIONAL INFORMATION
Beautiful 5 bed, 4 bath home with a private heated pool, an extended patio and nice size yard. The spacious floor plan offers a large combo kitchen/family room, separate combo formal dining/living room, a loft sitting area, a designated homework area and a roomy mother-in law suite with walk in closet. The huge primary suite includes dual walk in closets, a soaking tub and walk in shower. Loads of storage throughout and beautiful neutral decor. Great multi-gen living set up. The lush green community is a quick commute to the 202 for great valley wide access. Near San Tan Village Market Place, Williams Gateway Airport, Mercy Gilbert Medical Center, loads of shopping, restaurants and entertainment, the new Gilbert Regional Park
- Type:
- Single Family
- Sq.Ft.:
- 3,308
- Status:
- Active
- Beds:
- 4
- Lot size:
- 0.16 Acres
- Year built:
- 2006
- Baths:
- 4.00
- MLS#:
- 6712825
ADDITIONAL INFORMATION
This home has everything today's buyer is looking for! Work from home? Multi-generation? Need multiple living areas? No problem-4 bedrooms & huge loft upstairs plus den(possible 5th bedroom) & formal dining room/office/bar downstairs+ open concept kitchen & family room. Island kitchen w/granite counters & full height backsplash, gas cooktop, wall oven & convection microwave, walk in pantry. Spacious family room w/gas fireplace & dramatic rock wall. Private backyard w/covered patio & just the right amount of space! Primary en suite bedroom w/dual vanities, soaking tub, step in shower, double closet. 3 additional bedrooms(one is a 2nd en suite w/attached full bath), loft,& full bath. Prime Lyon's Gate Gilbert location with 3 community pools, & many restaurants, shopping, Cosmo's Dog Park, The Epicenter.
Open House:
Sunday, 11/17 9:00-12:00PM
- Type:
- Single Family
- Sq.Ft.:
- 3,453
- Status:
- Active
- Beds:
- 5
- Lot size:
- 0.13 Acres
- Year built:
- 2013
- Baths:
- 4.00
- MLS#:
- 6712653
ADDITIONAL INFORMATION
Beautiful 5BR/4BA + loft home (1 lower level bedroom & full bathroom) surrounded by white fences, greenbelts, beautiful parks and a highly sought after neighborhood! Kitchen features granite, upgraded white cabinetry, stainless steel appliances, white subway tile backsplash, Restoration Hardware pendants, and Restoration Hardware drawer/cabinet pulls. Home comes with upgraded fixtures throughout this meticulously maintained home! 3 bedrooms upstairs with 2 bathrooms, one of which is a jack-and-jill. Primary bedroom suite includes double sinks, separate tub and shower, as well as an entry directly to the laundry room with included washer and dryer from the master closet. Home is a right down the street down from the largest park in Elliot Groves. Close access to the 202 and 60 Freeway.
$3,500,000
3428 S 159TH Street Gilbert, AZ 85297
- Type:
- Single Family
- Sq.Ft.:
- 10,171
- Status:
- Active
- Beds:
- 5
- Lot size:
- 1.38 Acres
- Year built:
- 1995
- Baths:
- 6.00
- MLS#:
- 6712293
ADDITIONAL INFORMATION
Experience livable luxury in this stunning iconic colonial style home ideally located across the street from the LDS Temple in the heart of Gilbert. The architectural masterpiece combines historic elegance with modern amenities, offering an unmatched lifestyle. Designed for both comfort and entertainment, this nearly 11,000 square foot home features a beautiful front porch and balcony straight out of the movies, grand foyer, 20 ft. vaulted ceilings, extensive molding and trim work, expansive living and dining areas, a huge entertainer's kitchen with hidden walk-in pantry complete with a commercial grade walk-in refrigerator, indoor pro racquetball court, theater room and serene library. Majestic kitchen features a two tier island with breakfast bar and large dining area with the temple as a backdrop out every window. The home boasts 5 spacious bedrooms and 5.5 bathrooms, extended 3 car garage on one side of the house and an additional 2 car garage on the apartment side of the home. Enter the master bedroom through a large sitting room with fireplace and front porch access. Large master has built in bookshelves, bay window with temple views, and large ensuite bathroom complete with his and hers sinks, expansive walk in shower/steamer and walk through master closet. Relax in the upstairs loft, on the balcony or with your favorite movie in the theater. Large laundry room is equipped with 2 sets of washer/dryer, center island surrounded by cabinets and more storage. The separate apartment is perfect for guests, in-laws or rental income. RV gate with RV pad. 32kW paid off solar system with battery backup. With no HOA restrictions, you have the freedom to truly make this home your own. Embrace the perfect blend of historic charm and contemporary luxury in a location that offers top-rated schools, easy access to the 202 freeway, Mercy Hospital, San Tan Mall, dining, entertainment, shopping and community events. Too much to list here, this home is a must see.
- Type:
- Townhouse
- Sq.Ft.:
- 1,422
- Status:
- Active
- Beds:
- 3
- Lot size:
- 0.01 Acres
- Year built:
- 2020
- Baths:
- 3.00
- MLS#:
- 6712169
ADDITIONAL INFORMATION
Fantastic end unit available at Mosaic at Layton Lakes! Conveniently situated near the community pool and spa, this home boasts an abundance of natural light streaming through both levels. Featuring 3 bedrooms, 2.5 bathrooms, and a 2-car garage with ample storage space. In home wifi and smart locks. The owner has meticulously selected timeless and modern interior appointments, including beautiful wood cabinets and ceramic tile on the first level, creating a sleek and contemporary ambiance. A convenient main level powder room is situated by the garage entrance. (see more) Upstairs, split floorplan and a loft offers versatile space for an office, children's play area, or lounge. The owner's suite is generously sized to accommodate a king-sized bed and oversized furniture. Its ensuite features dual sinks, custom tile in the shower, and a spacious walk-in closet. Two additional bedrooms and a bath are located at the opposite end of the second level. Nestled within a gated community, residents enjoy easy access to the trails at Layton Lakes and grassy community area. This home embodies both luxury and functionality, providing an exceptional living experience.
$869,000
3808 E POWELL Way Gilbert, AZ 85298
- Type:
- Single Family
- Sq.Ft.:
- 2,361
- Status:
- Active
- Beds:
- 3
- Lot size:
- 0.68 Acres
- Year built:
- 2002
- Baths:
- 2.00
- MLS#:
- 6711636
ADDITIONAL INFORMATION
***DESIRED SEVILLE GOLF COMMUNITY***ALMOST A 3/4 ACRE N/S LOT***METICULOUSLY KEPT***LOADED WITH UPGRADES***DECORATOR TOUCHES***OPEN FLOOR PLAN*2 LIVING AREAS+DEN*UPGRADED CABINETS*LARGE KITCHEN ISLAND*GRANITE COUNTERTOPS*NEW FLOORING*NEW ROOF*NEW WINDOWS&DOORS*AUTOMATIC/REMOTE WINDOW COVERINGS*SECURITY SYSTEM&CAMERAS*NEW FIXTURES*FRESH PAINT*OUTDOOR LIVING AT IT'S BEST!!!*COVERED PATIO*EXTENDED PAVERS*SPARKLING POOL*NEWER VARIABLE SPEED PUMP*ABOVE GROUND SPA*GAZEBO*NEW IRRIGATION&LANDSCAPE LIGHTING*LARGE GRASS AREA*GARDEN*MATURE LANDSCAPING*CITRUS TREES*EXTRA STORAGE*RV GATE*3 CAR GARAGE*EXPOY FLOORS*NEW WATER HEATER*WATER SOFTENER*OPTIONAL MEMBERSHIP TO COMMUNITY WATER PARK,RESTAURANT,GYM,TENNIS,PICKLEBALL&GOLF*THE LIST GOES ON,MUST SEE ALL THE HOME HAS TO OFFER*
- Type:
- Land
- Sq.Ft.:
- n/a
- Status:
- Active
- Beds:
- n/a
- Lot size:
- 2.38 Acres
- Baths:
- MLS#:
- 6708810
ADDITIONAL INFORMATION
Beautiful 2.4 acre lot for sale in desirable South Gilbert location ready for your dream, luxury home. No HOA. Stunning paver drive into gated entrance. Block fencing around the front of property with new trees and irrigation! Near local shopping but plenty of space for your own privacy. Zoned in the highly sought-after Chandler school district. South Lot available**
$2,895,000
5755 S JOSHUA TREE Lane Gilbert, AZ 85298
Open House:
Saturday, 11/16 10:00-4:00PM
- Type:
- Single Family
- Sq.Ft.:
- 3,938
- Status:
- Active
- Beds:
- 4
- Lot size:
- 0.28 Acres
- Year built:
- 2023
- Baths:
- 5.00
- MLS#:
- 6709775
ADDITIONAL INFORMATION
60-90 day closing!- Stone Crest is Camelots latest offering in the SE Valley.This was our most popular floor plan in Morrison Ranch! Luxury and glamour is the standard in this beautiful Modern Farm House model home featuring 4 en-suite bedrooms.Attached guest house with living and kitchenette. Isokern fireplace and tons beautiful designer features and finishes. With Camelot you know your home is built with love and passion for indoor/outdoor lifestyle in mind - where it's easy to unwind, explore, or throw an unforgettable party with the ones you love. Step into the future of luxury living with the high quality design and innovative architecture of Award winning Architect Robert Hidey.
$5,375,000
4568 S BANNING Drive Gilbert, AZ 85297
- Type:
- Single Family
- Sq.Ft.:
- 10,572
- Status:
- Active
- Beds:
- 7
- Lot size:
- 0.81 Acres
- Year built:
- 2021
- Baths:
- 7.00
- MLS#:
- 6702319
ADDITIONAL INFORMATION
SELLER FINANCING AVAILABLE! Award winning builder, Luxury Living Homes presents this incredible 10,572 Sq Ft single level estate with 2 Guest Houses in the prestigious gated community, Weston Ranch! Winning multiple awards, this property is the home builder's personal residence and showcase home with architecture inspired by Frank Lloyd Wright. This 7 bedroom, 6.5 bathroom luxury estate offers an NBA indoor basketball court, 6 car garage, detached guest house and exquisite custom finishes throughout. The custom ceiling details, over 23 imported slabs/inlay marbles/tile work, incredible kid bedrooms with play areas that inspire young minds creativity, amazing outdoor spaces including pickle ball court/sport court, and multiple engineered pools within one large pool
- Type:
- Single Family
- Sq.Ft.:
- 4,765
- Status:
- Active
- Beds:
- 6
- Lot size:
- 0.81 Acres
- Year built:
- 2005
- Baths:
- 4.00
- MLS#:
- 6708102
ADDITIONAL INFORMATION
A single story home with 5 Bedrooms, Den and casita on nearly an acre of land off the tree lined street, Morrison Ranch Pkwy. One of Morrison Ranch's largest lots. This home has all the requisites. Spacious split floorplan with huge living and family rooms. Resort like zero edge pool with sunken bar and ramada. 4.5 Car Garage spaces. Approved for RV/Boat gate access. This home has been thoughtfully designed and meticulously cared for inside and out. It's waiting for you to enjoy or add to this dream home.
$1,150,000
3717 E APPALOOSA Road Gilbert, AZ 85296
- Type:
- Single Family
- Sq.Ft.:
- 3,461
- Status:
- Active
- Beds:
- 4
- Lot size:
- 0.22 Acres
- Year built:
- 2021
- Baths:
- 3.00
- MLS#:
- 6709046
ADDITIONAL INFORMATION
Step into luxury living in Gilbert, Arizona with this exquisite four-bedroom, three-bathroom residence, boasting a den and a bonus room, meticulously crafted with upgrades throughout. Nestled in the tranquil neighborhood of Morrison Ranch, this home offers an unparalleled blend of comfort, style, and functionality. As you enter, you'll be greeted by an inviting ambiance, with an open-concept layout that seamlessly integrates the living, dining, and kitchen areas. The heart of the home, the gourmet kitchen, is a chef's dream, featuring Quartz countertops, designer stainless steel appliances including double ovens and gas cooktop, and upgraded cabinetry. Retreat to the spacious primary suite, where relaxation awaits. Pamper yourself in the luxurious ensuite bath, complete with huge walk in shower, and dual vanity sinks. Primary suite also features dual walk in closets! Three additional well-appointed bedrooms provide ample space for family members or guests, while the bonus room and den offer flexibility for a home office, playroom, game room or study. The allure of this home extends beyond its interior, with outdoor spaces designed for leisure and recreation. Enjoy the expansive patio, lush landscaping and heated pool. And don't forget the three car tandem garage! Conveniently located near schools, parks, shopping, and dining, this residence offers the perfect blend of suburban tranquility and urban convenience. With upgrades at every turn and a versatile floor plan to accommodate your lifestyle, this is truly a home where memories are made. Don't miss the opportunity to make it yours!
$1,299,900
1920 E SCHOONER Court Gilbert, AZ 85234
- Type:
- Single Family
- Sq.Ft.:
- 3,542
- Status:
- Active
- Beds:
- 4
- Lot size:
- 0.25 Acres
- Year built:
- 1998
- Baths:
- 3.00
- MLS#:
- 6708481
ADDITIONAL INFORMATION
Welcome to your dream home in the exclusive gated community of The Regatta at Val Vista Lakes. This custom residence, masterfully redesigned by award-winning designer Steve Price of Beautiful Space Co., offers over $400,000 in luxurious modern upgrades. Be greeted by soaring vaulted ceilings + an open great room concept. Engineered wood floors span the downstairs Massive central kitchen with a 13' quartz island, high end stainless steel appliances, GE Monogram refrigerator + freezer, gas cook-top, double convection ovens, + abundant cabinetry. The inviting great room features a custom built-in wall unit with an electric fireplace. Office with amazing waterfront views off the entry, + patio access. Main floor primary suite is comple expansive en suite with a soaker tub and unique water feature, and a generous walk-in closet. The upstairs entertainment area is perfect for guests or family, including a built-in TV, bar, bathroom, and bedroom, making it ideal for a mother-in-law suite, guest suite, or kids' play area. The private backyard is a paradise where you can relax in the oversized spa that doubles as a cocktail pool. The side patio offers stunning views of the lake, accessible from the kitchen, den, and living room. Enjoy a front entrance portico and ample room to relax in the shade. The spacious private driveway leads to a 3-car secluded garage, perfect for all your storage needs. Val Vista Lakes Clubhouse offers country club living with a heated Olympic-size pool, beach pool, spa, sand volleyball, tennis, racquetball, pickleball, fishing, cardio & weight room, classes, fire pits, and more. Conveniently close to Dana Park shopping complex and top notch restaurants, including recently announced "The Vig", Heritage District in Downtown Gilbert, San Tan Mall, and the 60 freeway access. Discover the unparalleled beauty and luxury of this remarkable home. Come see today and experience the best of Val Vista Lakes living!
- Type:
- Single Family
- Sq.Ft.:
- 3,593
- Status:
- Active
- Beds:
- 5
- Lot size:
- 0.27 Acres
- Year built:
- 2000
- Baths:
- 3.00
- MLS#:
- 6706973
ADDITIONAL INFORMATION
Welcome to your dream home located in Gilbert Commons! This beauty offers a 3-car garage, RV gate, & mature landscape. Enter through the custom double door to discover a den/office, formal dining room, & a harmonious great room graced w/bountiful natural light. Highlights include wood-like flooring, designer paint, vaulted ceilings, ceiling fans, & lovely archways. Open-concept kitchen features SS appliances, plenty of honey oak cabinetry, recessed lighting, & a center island. HUGE loft w/balcony access is ideal for an entertainment area! Owner's retreat is upstairs, equipped w/plush carpet, double door entry, & an ensuite comprised of dual sinks, make-up desk, & a walk-in closet. Wonderful backyard w/a covered patio, fire pit, & a sparkling pool will surely impress you. Don't miss it!
- Type:
- Single Family
- Sq.Ft.:
- 4,590
- Status:
- Active
- Beds:
- 5
- Lot size:
- 0.24 Acres
- Year built:
- 2004
- Baths:
- 4.00
- MLS#:
- 6707227
ADDITIONAL INFORMATION
Oversized lot with pool, no neighbors behind you. 4 large bedrooms, 4 full baths, 1 den, 1 large playroom, office. Primary bedroom has an open den/nursery/office attached. Balcony off the primary bedroom runs the entirety of the house. The primary bathroom features a large shower and an oversized drop-in tub. 2 of the bedrooms upstairs share a jack-and-jill bathroom. The other upstairs bedroom has its bathroom off the hall. The media room is ready for your movie theater seating. Downstairs has an office off the foyer. Duel sets of stairs. The downstairs entertainment room features a bar with under-bar lighting and a spot for your pool table. Backyard patio runs the entirety of the house. Gas fire pit, seating and BBQ. Pool heat pump does not work and will not be repaired or rep
Open House:
Friday, 11/15 2:00-5:00PM
- Type:
- Single Family
- Sq.Ft.:
- 2,627
- Status:
- Active
- Beds:
- 4
- Lot size:
- 0.21 Acres
- Year built:
- 2005
- Baths:
- 3.00
- MLS#:
- 6706262
ADDITIONAL INFORMATION
Welcome to your dream home in the coveted Vista Del Oro community! This stunning 4-bed, 2.5-bath home boasts a modern, and sleek remodel, ensuring luxury and comfort in every corner. Dive into your private oasis with a sparkling pool. The spacious 3-car garage provides ample room for vehicles and storage. Inside, you'll find quartz countertops and all-tile flooring, adding a touch of elegance to the open floor plan. Located in a prime location, this home offers unparalleled convenience. It's close to top-rated schools in the Chandler and Gilbert districts, making it ideal for families. Vista Del Oro is known for its vibrant community and easy access to shopping, dining, and entertainment. Don't miss the chance to own this upgraded gem in one of the most desirable neighborhoods.

Information deemed reliable but not guaranteed. Copyright 2024 Arizona Regional Multiple Listing Service, Inc. All rights reserved. The ARMLS logo indicates a property listed by a real estate brokerage other than this broker. All information should be verified by the recipient and none is guaranteed as accurate by ARMLS.
Gilbert Real Estate
The median home value in Gilbert, AZ is $578,000. This is higher than the county median home value of $456,600. The national median home value is $338,100. The average price of homes sold in Gilbert, AZ is $578,000. Approximately 71% of Gilbert homes are owned, compared to 24.73% rented, while 4.27% are vacant. Gilbert real estate listings include condos, townhomes, and single family homes for sale. Commercial properties are also available. If you see a property you’re interested in, contact a Gilbert real estate agent to arrange a tour today!
Gilbert, Arizona has a population of 262,249. Gilbert is more family-centric than the surrounding county with 43.06% of the households containing married families with children. The county average for households married with children is 31.17%.
The median household income in Gilbert, Arizona is $105,733. The median household income for the surrounding county is $72,944 compared to the national median of $69,021. The median age of people living in Gilbert is 35.3 years.
Gilbert Weather
The average high temperature in July is 105 degrees, with an average low temperature in January of 39.8 degrees. The average rainfall is approximately 9.4 inches per year, with 0 inches of snow per year.
