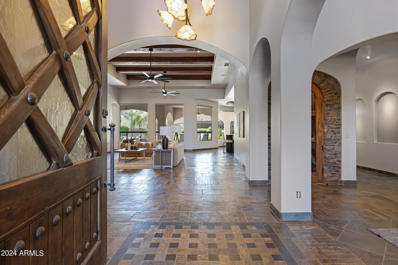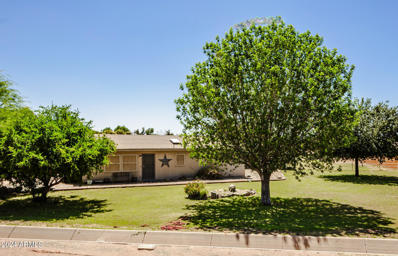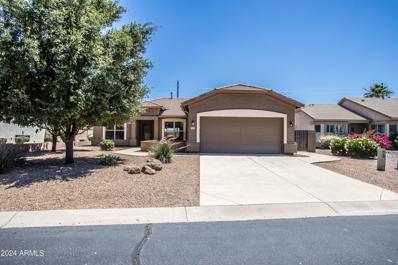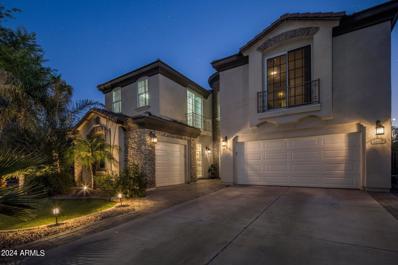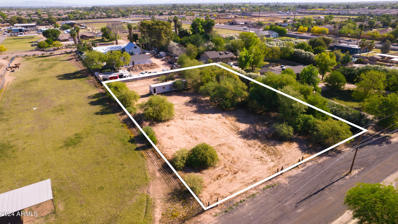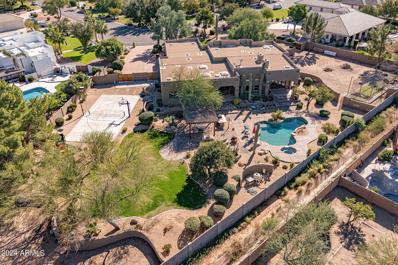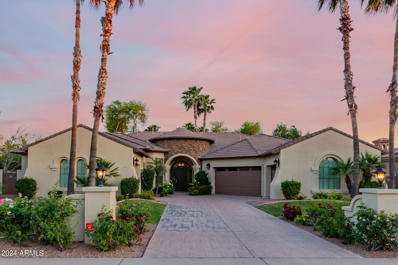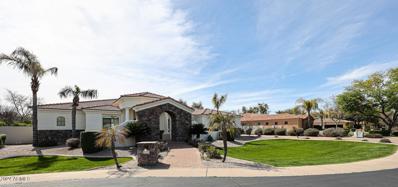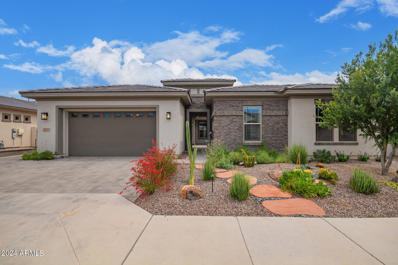Chandler AZ Homes for Rent
$2,195,000
4327 E CAPRICORN Place Chandler, AZ 85249
- Type:
- Single Family
- Sq.Ft.:
- 5,638
- Status:
- Active
- Beds:
- 5
- Lot size:
- 0.43 Acres
- Year built:
- 2007
- Baths:
- 4.00
- MLS#:
- 6702284
ADDITIONAL INFORMATION
Welcome to your dream estate in the gated community of Vasaro in South Chandler. This luxurious home epitomizes elegance, with no detail overlooked. From the grand entrance to the stunning backyard, every feature exudes sophistication. Soaring ceilings, exposed wood beams, & custom finishes throughout. An open-concept Great Room connects seamlessly w/formal dining area, wine room, kitchen, & game room. A gallery hallway leads to the private owner's suite, featuring gas fireplace, dual closets & vanities, plus a bonus room perfect for exercise or a second office/craft room. The guest wing includes an office/library, half bath, media/playroom, & three bedrooms w/walk-in closets, one with an ensuite bathroom. Outside your backyard oasis is complete w/oversized play pool, custom rock features, & spa. Entertain on extended paver patios, under the gazebo w/built-in BBQ, or in the play area w/artificial turf. This estate is a must-see, offering unparalleled luxury & craftsmanship.
$1,199,000
22808 S 132ND Street Chandler, AZ 85249
- Type:
- Other
- Sq.Ft.:
- 1,077
- Status:
- Active
- Beds:
- 2
- Lot size:
- 2.25 Acres
- Year built:
- 1994
- Baths:
- 2.00
- MLS#:
- 6713163
ADDITIONAL INFORMATION
Private horse lover's paradise located in a county island in one of the most desirable zip codes in Chandler! This 2.247 acre property boasts eight 16' x 16' fully covered mare motel stalls, a 20' x 20' fully covered Stallion/Foaling stall with attached irrigated grass turnout, two additional irrigated grass turnouts, tack up stall/cross ties, a 150' x 175' arena with premium sand footing, mature shade trees and city water. This property has enough space to build your dream home and barn, but also includes an existing modular home that can be renovated and lived in while your dream home is being built! In addition, a 1.14 acre, MLS #6713160, abuts this property that can be purchased to expand the arena to 175' x 300', or simply build your own version of an equestrian paradise!
- Type:
- Land
- Sq.Ft.:
- n/a
- Status:
- Active
- Beds:
- n/a
- Lot size:
- 1.14 Acres
- Baths:
- MLS#:
- 6713160
ADDITIONAL INFORMATION
Opportunity to own an acre plus of land to build a custom home. Flat lot with no bushes or trees to remove . Easy flat lot to build. See MLS# 6713160. Buy both properties to have a total of 3.367 acres to build a horseman's paradise. There are very few county island lots left in the Chandler area. Round pen and livestock panels do NOT convey.
- Type:
- Single Family
- Sq.Ft.:
- 4,015
- Status:
- Active
- Beds:
- 5
- Lot size:
- 0.29 Acres
- Year built:
- 2004
- Baths:
- 4.00
- MLS#:
- 6711913
ADDITIONAL INFORMATION
$$5,000$$ towards Closing! Reduce Interest rate! Large culdesac corner lot, 5-bedroom, 3 1/2 bath home is stunning! ALL NEW Interior paint. Upgraded kitchen & bathrooms with new quartz countertops and cabinets. All new carpet. Master bedroom on first floor. Chandler with A+ schools, restaurants and shopping walking distance. 5 large bedrooms. The open floor plan makes the home spacious, and a comfortable place for all to gather. Exit two oversized sliding glass doors to your oasis backyard. Enjoy shade under the large covered patio, or sun while floating in the pool. New turf area and large rock side yard make for easy maintenance. Enjoy fresh fruit from your fruit trees. A short walk to parks, bike paths and grills. Come explore what could be your home sweet home.
- Type:
- Single Family
- Sq.Ft.:
- 1,894
- Status:
- Active
- Beds:
- 3
- Lot size:
- 0.17 Acres
- Year built:
- 2004
- Baths:
- 3.00
- MLS#:
- 6710149
ADDITIONAL INFORMATION
Welcome to this desirable Southern Chandler 55+ community. Enjoy everything Solera has to offer from its rec club house, pool, crafts, spa, pickleball, and golf course. This home features a large 3 bed 2 bath floor plan with a formal dining room and a large kitchen. Natural light shines throughout the home taking advantage of its North South exposure. Stepping in to the primary bedroom experience a separate shower and tub, dual vanities, and a large walk-in closet . In the backyard you have a covered patio and low maintenance backyard coupled with the natural desert landscaping in the front yard.
$998,000
4680 S ROBINS Way Chandler, AZ 85249
- Type:
- Single Family
- Sq.Ft.:
- 4,812
- Status:
- Active
- Beds:
- 5
- Lot size:
- 0.16 Acres
- Year built:
- 2005
- Baths:
- 4.00
- MLS#:
- 6693223
ADDITIONAL INFORMATION
*3X Best Home on Tour* Welcome to this stunning mini-mansion nestled in the desirable community of McQueen Lakes in Chandler. This spacious residence spans an impressive 4,812 square feet, offering room for everything and everyone. As you approach, the inviting ambiance of the neighborhood is evident with lush green grass, flower beds, and picturesque entryway. The centerpiece of the community is the tranquil man-made lake, winding through the neighborhood and providing a serene backdrop to everyday living. Step inside and discover a wealth of amenities designed for luxurious living. Entertainment options abound with a dedicated theater and theater lounge, perfect for movie nights with family and friends. Stay active in the convenient workout room, challenge guests to a game in the billiards room. A loft/flex space offers versatility for your lifestyle needs, while a dedicated office provides a quiet retreat for work or study. The home features four bedrooms and four bathrooms, including a spacious owner's suite and bath for ultimate comfort and privacy. The generous great room flows seamlessly into an open-concept kitchen, complete with a gas cooktop and ample space for culinary creations. Outside, the resort-style oasis awaits with a heated pool and spa, ideal for year-round enjoyment. The easy-maintenance front and rear yards ensure you spend more time relaxing and less time on upkeep. Benefit from the top-rated Chandler School District and proximity to two BASIS campuses, ensuring quality education for your family. Additionally, major employers such as Intel, Orbital ATK, and PayPal/eBay are just a short drive away, providing convenience for your daily commute. Don't miss this opportunity to own a piece of luxury living in McQueen Lakes. Schedule your private tour today and experience the epitome of Chandler living.
- Type:
- Land
- Sq.Ft.:
- n/a
- Status:
- Active
- Beds:
- n/a
- Lot size:
- 1.01 Acres
- Baths:
- MLS#:
- 6703918
ADDITIONAL INFORMATION
Don't miss this outstanding acre + lot in S Chandler! All the space you need to build your dream estate! Water and power at the street. North perimeter wall is brand new block fencing. Flat and buildable lot just waiting for your plans!
$1,645,000
5600 S ASHLEY Drive Chandler, AZ 85249
- Type:
- Single Family
- Sq.Ft.:
- 4,031
- Status:
- Active
- Beds:
- 4
- Lot size:
- 1.28 Acres
- Year built:
- 1997
- Baths:
- 4.00
- MLS#:
- 6697520
ADDITIONAL INFORMATION
Beautiful 4br+den/4ba custom home on one of the largest lots (1.25+ acres) in prestigious Circle G neighborhood that includes some of the finest homes in S. Chandler. Numerous improvements and tasteful upgrades throughout this traditional Adobe home. Parklike backyard includes basketball/pickleball court, lighted batting cage, playset, citrus grove, pond with waterfall, and mature desert landscaping throughout. Inside is a fabulous split floorplan with large primary suite with fireplace, jetted tub, and separate exit to backyard. Large office/5th bedroom with full bath off main entrance and three, large secondary bedrooms. Two bedrooms are easily converted to an in-law suite with adjoining jack-and-jill bathroom. Come see everything this wonderful home has to offer!
$1,435,000
2069 E CEDAR Place Chandler, AZ 85249
- Type:
- Single Family
- Sq.Ft.:
- 4,957
- Status:
- Active
- Beds:
- 5
- Lot size:
- 0.46 Acres
- Year built:
- 2002
- Baths:
- 7.00
- MLS#:
- 6701571
ADDITIONAL INFORMATION
BIG PRICE REDUCTION & MOTIVATED SELLER!! WRITE YOUR OFFERS. Prepare to be captivated by this stunning Tierra Linda residence, boasting curb appeal & a spacious 4-car garage. Inside, high ceilings, sleek tile, plush carpet, a fireplace, & arched doorways adorn the exquisite interior. The chef's kitchen is a dream, with SS appliances, quartz counters, a stylish backsplash, & an island. The main retreat features outdoor access, a lavish ensuite, & a walk-in closet. An impressive basement offers endless possibilities. Plus, there's a dedicated office room for remote work or study. Outside, enjoy a covered patio, built-in BBQ, fire-pit, sparkling pool, & spa. Unwind in the luxury of a steam bath and sauna! You'll find an impressive basement offering an open living area with endless possibilities! Fall in love with the remarkable backyard, including a covered patio, built-in BBQ, a cozy firepit, & a sparkling swimming pool with a spa! Don't let this rare gem pass you by!
- Type:
- Single Family
- Sq.Ft.:
- 2,421
- Status:
- Active
- Beds:
- 4
- Lot size:
- 0.24 Acres
- Year built:
- 2005
- Baths:
- 2.00
- MLS#:
- 6693315
ADDITIONAL INFORMATION
Beautiful 4 bed/2 bath w/3 car garage in desirable Sun River Community. Great room floor plan with split master. Formal dining room. Kitchen - 42 inch staggered cabinets, side by side refrigerator, center island, breakfast bar, pantry with pull out shelves and breakfast nook. Custom media niche. Tile throughout except bedrooms. Oversized master bedroom. Master bathroom - separate tub/shower, glass block window, 2 sinks and vanity area. Huge walk in closet. Hall bath has 2 sinks. Over-sized, private backyard with 10' access gate.
$1,450,000
2175 E CHAMPAGNE Place Chandler, AZ 85249
- Type:
- Single Family
- Sq.Ft.:
- 4,737
- Status:
- Active
- Beds:
- 5
- Lot size:
- 0.46 Acres
- Year built:
- 2006
- Baths:
- 5.00
- MLS#:
- 6670635
ADDITIONAL INFORMATION
PRICE REDUCED!!! Gorgeous CUSTOM Home in a distinguished, private, GATED South Chandler community! Tierra Linda is all Cul de Sac 1/2 acre properties & this home features so many unique touches! Split floor plan with 5 spacious bedrooms + den/office & 4.5 baths. You will be greeted in grandeur with the large courtyard & seating area, enter through the elegant Glass & Iron front door to the custom inlay mosaic entry. To the right proceed to the gourmet kitchen with top end granite, huge island, gas cook top, high end stainless steel appliances. With a seamless flow from the living area to the chef's kitchen, the open-concept layout is an entertainer's dream with ample space to gather. Private primary suite on opposite wing features an access door to back patio, cozy fireplace CLICK MORE for the cool desert nights, a large ensuite with soaking tub, custom tile shower, dual vanity. Primary closet features built-in shelving and drawers & ironing station. Neutral travertine flooring with all new carpet in great room, all bedrooms & office, ceiling fans throughout, tons of storage/ closet space and so much natural light from the frameless windows! Step out back into a private, resort-style oasis ~ covered patio w/ceiling fan, salt chlorinated pool & spa, outdoor BBQ area , gas fire-pit & putting green. Paver stone driveway to the 10 ft RV gate and 3-car Garage features built-in cabinets & epoxy floors.
$1,050,000
2081 E AQUARIUS Place Chandler, AZ 85249
- Type:
- Single Family
- Sq.Ft.:
- 3,315
- Status:
- Active
- Beds:
- 4
- Lot size:
- 0.23 Acres
- Year built:
- 2020
- Baths:
- 3.00
- MLS#:
- 6656349
ADDITIONAL INFORMATION
Listed at $1,128,000 This Nicely appointed 3315 Square feet, 4 bedrooms 3 baths is located in the Windermere Ranch community - near the intersection of Riggs and Cooper Rd, just a short drive to all of the shopping and dining conveniences and Golf Courses that Chandler provides. Exterior features include a custom Travertine patio, heated 10 foot deep Diving lap pool and 2 putting greens with undulations to keep your game sharp! Also including several citrus fruit trees and a raised garden. Entire yard is designed with bird and bee friendly and drought tolerant landscaping. A meticulously upgraded residence that combines functionality with elegance, this home boasts an array of carefully curated features to enhance your living experience. Step into luxury with glass accents, decorative wood framed mirrors, and raised vanities, all complemented by the exquisite Venetian bronze Ashlyn faucets by Delta included in all the bathrooms. The heart of the home, the kitchen, has been transformed into a culinary haven with an extended kitchen nook, upper and lower cabinet extension, and a captivating glass mosaic kitchen splash. The master suite is a sanctuary, featuring a custom shower with frameless glass, floor-to-ceiling tile, and an exterior French door for an expanded and luxurious feel. Every detail has been considered, from the Anderson Tuftex white oak plank flooring to the Mount Claire Ash 12x24 tile, creating an atmosphere of sophistication. The garage is not just a space for vehicles but an extension of your home, with a 4' extension, insulation, epoxy finish flooring, and ample cabinets for organized storage. Entertain in style with 8' interior doors, gourmet appliances including a double oven in sleek black stainless, and a gas cooktop. The kitchen showcases Timberlake Portfolio Select New Haven Stone cabinets with slab front drawers, all elegantly topped with quartz. The laundry room has been transformed into a hobby room with upgraded cabinets and sink. Finally, experience the seamless transition between indoor and outdoor living with a center pull slider at the Great Room. Beyond the interior, this residence is equipped for convenience and sustainability. A gas line to the patio for future BBQs, and a paver driveway with extension make this home ready for modern living. Additionally, enjoy the comfort of soft water and a reverse osmosis system. Further, an 8-foot wide exterior gate provides easy access. This is not just a home; it's a masterpiece of thoughtful design and luxury upgrades, creating an unparalleled living space for the discerning homeowner. Welcome to a life of comfort, style, and sophistication.
- Type:
- Land
- Sq.Ft.:
- n/a
- Status:
- Active
- Beds:
- n/a
- Lot size:
- 4.59 Acres
- Baths:
- MLS#:
- 6444068
ADDITIONAL INFORMATION
VERY RARE DEVELOPMENT OPPORTUNITY IN PRIME CHANDLER AREA!! APPROVED COMMUNITY SUBDIVISION FOR SALE!! Excellent infill location with an efficiently designed 13-lot community. Final Plat and all plans has been approved by City. It will be shovel ready! 5 lots are 72x140 (single-story homes restricted) 8 lots are 65x130 Strong existing and new homes sales in the area! Strong demographics with excellent Chandler schools as well as Skyline and Basis in the area. Finish home prices justify $1.2M to $1.8M. Seller will deliver Final approved Plot, Engineering and Subdivision construction plans. NO NEED TO WAIT FOR 2 YEARS TO GET FINAL PLOT AND PLANS APPROVALS . YOU CAN JUST START THE CONSTRUCTION IMMEDIATELY!! TERMS CAN BE NEGOTIABLE.

Information deemed reliable but not guaranteed. Copyright 2024 Arizona Regional Multiple Listing Service, Inc. All rights reserved. The ARMLS logo indicates a property listed by a real estate brokerage other than this broker. All information should be verified by the recipient and none is guaranteed as accurate by ARMLS.
Chandler Real Estate
The median home value in Chandler, AZ is $499,800. This is higher than the county median home value of $456,600. The national median home value is $338,100. The average price of homes sold in Chandler, AZ is $499,800. Approximately 61.72% of Chandler homes are owned, compared to 33.18% rented, while 5.1% are vacant. Chandler real estate listings include condos, townhomes, and single family homes for sale. Commercial properties are also available. If you see a property you’re interested in, contact a Chandler real estate agent to arrange a tour today!
Chandler, Arizona 85249 has a population of 272,439. Chandler 85249 is more family-centric than the surrounding county with 34.32% of the households containing married families with children. The county average for households married with children is 31.17%.
The median household income in Chandler, Arizona 85249 is $91,299. The median household income for the surrounding county is $72,944 compared to the national median of $69,021. The median age of people living in Chandler 85249 is 36.9 years.
Chandler Weather
The average high temperature in July is 105.3 degrees, with an average low temperature in January of 40.5 degrees. The average rainfall is approximately 9 inches per year, with 0 inches of snow per year.
