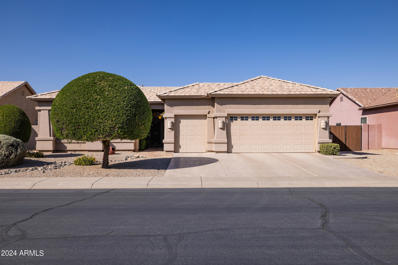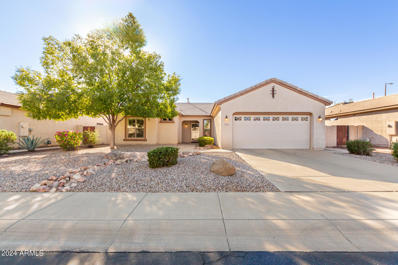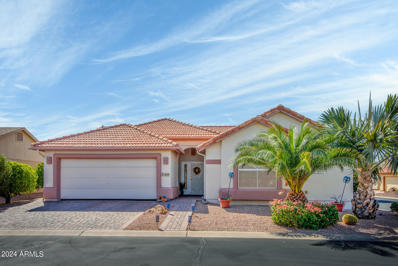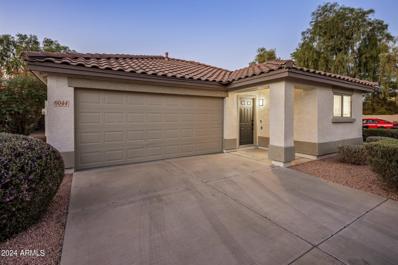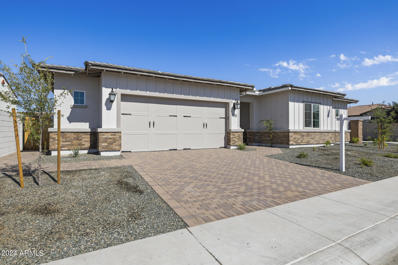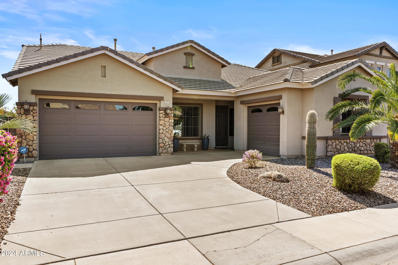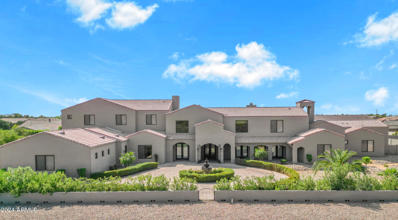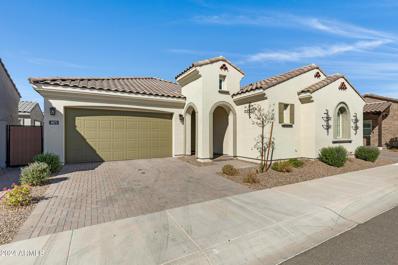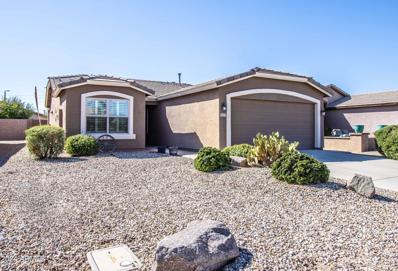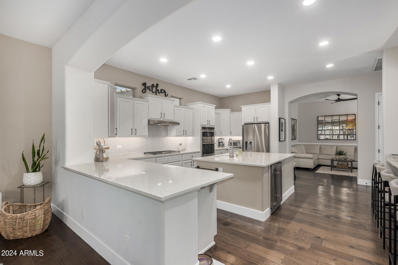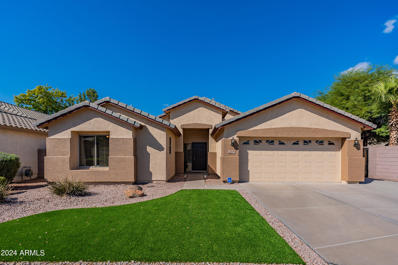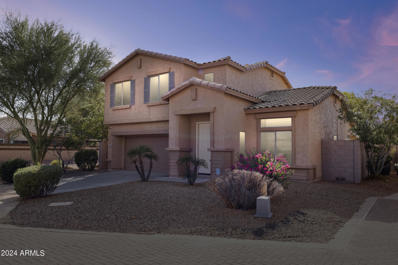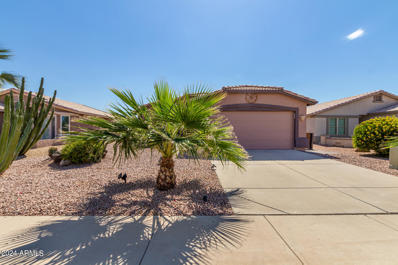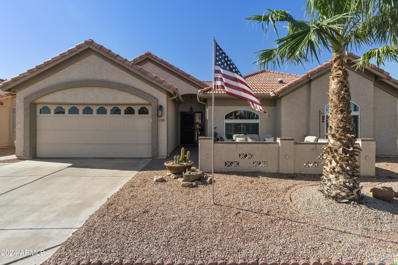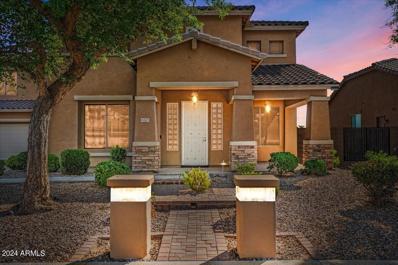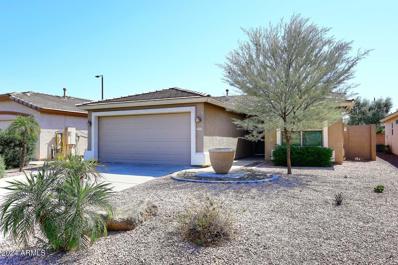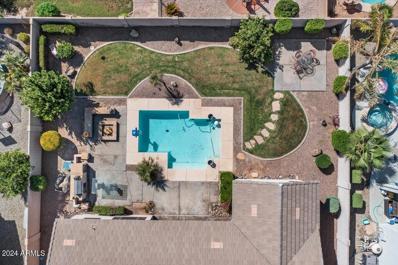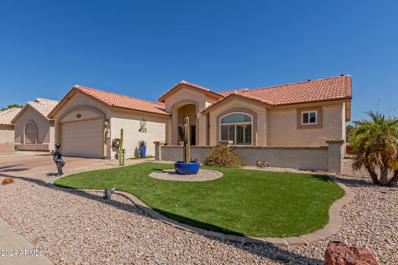Chandler AZ Homes for Rent
- Type:
- Single Family
- Sq.Ft.:
- 2,696
- Status:
- Active
- Beds:
- 5
- Lot size:
- 0.23 Acres
- Year built:
- 2009
- Baths:
- 3.00
- MLS#:
- 6769229
ADDITIONAL INFORMATION
Special home ideally located on a corner lot across from the park. Enter through the front courtyard & upgraded door into the generous foyer. Open great room w/4 spacious bedrooms, 5th is a den/office, 2.5 baths. Beautiful wood-like tile flooring & large windows overlooking the backyard. Gourmet, eat-in kitchen boasts large island, walk-in pantry, granite counters, tile backsplash, upgraded cabinetry, gas cooktop & SS appliances including fridge. RO & soft water systems. Secluded main suite w/separate exit, huge walk-in closet & remodeled bathroom w/tile shower & soaking tub. Resort like, private backyard w/shady covered patio, sparkling pebble sheen pool & manicured landscaping! 3 car tandem garage & RV gate. Too many upgrades to list. Top-rated Chandler schools. Exceptional location!!
- Type:
- Single Family
- Sq.Ft.:
- 2,259
- Status:
- Active
- Beds:
- 3
- Lot size:
- 0.26 Acres
- Year built:
- 1999
- Baths:
- 2.00
- MLS#:
- 6769210
ADDITIONAL INFORMATION
This stunning home is a must see in gated 55+ Springfield. The desirable floor plan has a large great room with formal and informal dining. The chefs kitchen features a breakfast bar, granite countertops, tile backsplash, all S/S appliances incl. two refrigerators. The spacious, updated primary suite boasts a gorgeous walk in shower, dual vanity w/ custom lighted mirrors, lots of storage, large walk in closet and separate toilet room. The oversized lot boasts a heated pool w/ spa, large covered patio, beautiful landscape features and mature desert plants. Sure to please are the high ceilings throughout, plantation shutters and lots of natural light, laundry room with storage and utility sink. Community amenities include a golf course, pool, spa, tennis courts, pickleball and rec. center.
$1,361,587
2190 E NOLAN Place Chandler, AZ 85249
- Type:
- Single Family
- Sq.Ft.:
- 3,610
- Status:
- Active
- Beds:
- 4
- Lot size:
- 0.25 Acres
- Year built:
- 2024
- Baths:
- 4.00
- MLS#:
- 6755382
ADDITIONAL INFORMATION
Quick Move-in Ready Home! McKinley Glenn is an intimate gated enclave of luxury single-level homes offering modern home designs by Cachet Homes. This Aspire Plan 1 is situated on a North/South lot and features 3,610 SF, 4 bedrooms, 3.5 baths, a 4-car garage, den, and an open-concept kitchen with two large islands and quartz countertops. Additional upgrades include desert front yard landscaping, Shaker Maple painted and stained cabinets, luxury vinyl plank wood look floors, and more!
- Type:
- Single Family
- Sq.Ft.:
- 4,015
- Status:
- Active
- Beds:
- 5
- Lot size:
- 0.16 Acres
- Year built:
- 2004
- Baths:
- 4.00
- MLS#:
- 6767100
ADDITIONAL INFORMATION
Offering an impressive 5 bedrooms, 3.5 baths, 2 living rooms 3 car garage, RV Gate & so much more! This remarkable property features TWO MASTER SUITES, one conveniently located on the main floor and the other upstairs—providing flexibility and comfort for all family members. The expansive loft area is truly a standout feature, providing ample space for relaxation or entertainment. Each generously sized bedroom is complemented by walk-in closets, ensuring that storage is never a concern. The well-appointed laundry room includes a large pantry, adding to the home's functionality. an incredible opportunity for those seeking a spacious and versatile living environment, all at a competitive price.
- Type:
- Single Family
- Sq.Ft.:
- 1,788
- Status:
- Active
- Beds:
- 2
- Lot size:
- 0.14 Acres
- Year built:
- 2004
- Baths:
- 2.00
- MLS#:
- 6768097
ADDITIONAL INFORMATION
This ideal and charming residence is located in the desirable 55+ Adult Community of Solera! This home is a perfect blend of comfort and style. Inside, the open layout boasts tall ceilings, plantation shutters, tile flooring, soothing tones, an entertainment niche, and a cozy fireplace. The kitchen offers abundant counter space, recessed lighting, wood cabinetry, pantry, island, and a sunny breakfast nook. The versatile den can serve as a home office or hobby room. Retreat to the main suite with rich wood floors, a pristine ensuite, and a walk-in closet. The split bedrroms offers plenty of privacy. Step outside to the tranquil backyard with a covered patio—ideal for relaxation! This community offers the ultimate active adult lifestyle with community pool, golf, and loads of activities.
- Type:
- Single Family
- Sq.Ft.:
- 1,928
- Status:
- Active
- Beds:
- 3
- Lot size:
- 0.13 Acres
- Year built:
- 1990
- Baths:
- 2.00
- MLS#:
- 6767550
ADDITIONAL INFORMATION
CUSTOM CATALINA model in SUNBIRD GOLF RESORT. Beautifully updated and immaculately maintained 3 bedroom/2 bath home, 2-car garage, indoor laundry, permitted family room/bedroom addition & newer roof. Bright and airy with vaulted ceilings (no popcorn), new kitchen with granite countertops & new appliances, updated flooring, fixtures, paint, newly tiled bathroom, NEW AC, covered patio and low-maintenance yard. Great quiet location in this wonderful, friendly adult community where you can enjoy all of the amenities including golf, tennis, swimming pools, pickle-ball, billiards, restaurant, lounge, state-of-the-art fitness center and so much more. Must see to appreciate why this home would be the best way to enjoy the SunBird Golf Resort lifestyle. Floor plan in the Documents tab.
$425,000
6044 S BELL Place Chandler, AZ 85249
- Type:
- Single Family
- Sq.Ft.:
- 1,162
- Status:
- Active
- Beds:
- 3
- Lot size:
- 0.1 Acres
- Year built:
- 2000
- Baths:
- 2.00
- MLS#:
- 6767150
ADDITIONAL INFORMATION
Welcome to this fully updated gem in South Chandler! This charming 3-bedroom, 2-bathroom home showcases brand-new tile flooring throughout, a fully remodeled kitchen with custom quartz countertops, premium LG stainless steel appliances, and upgraded bathrooms. Additional highlights include a spacious 2-car garage with new epoxy-coated floors, low-maintenance synthetic grass, and pavers. Fresh interior and exterior paint, along with new blinds throughout, enhance the home's appeal. The bright and airy living room is filled with natural light, while the open-concept kitchen seamlessly connects to the dining and living areas, perfect for entertaining. This premier property in a prime location won't last long!
$1,399,628
2200 E NOLAN Place Chandler, AZ 85249
- Type:
- Single Family
- Sq.Ft.:
- 3,705
- Status:
- Active
- Beds:
- 4
- Lot size:
- 0.24 Acres
- Year built:
- 2024
- Baths:
- 5.00
- MLS#:
- 6754060
ADDITIONAL INFORMATION
Quick Move-in Ready Home! McKinley Glenn is an intimate gated enclave of luxury single-level homes offering modern home designs by Cachet Homes. Welcome to this stunning Ascent Plan boasting 4 bedrooms, 4.5 baths, game room, den, this residence is designed for comfort and style. Situated on a North/South corner lot this home features a Gourmet kitchen with modern appliances and ample counter space, a game room perfect for entertainment and relaxation, spacious great room with 20' stacking door inviting the outdoor living spaces inside, en-suite baths for every bedroom, high-end finishes and upgrades throughout the home, and 4-car garage for ample storage and parking. Community amenities include a recreation area with Ramada and cornhole, close proximity to shopping centers, schools, restaurants, and other conveniences, ensuring a convenient lifestyle. Don't miss out on this incredible opportunity to own a luxury Cachet Home in a prime location.
$999,000
1553 E ZION Way Chandler, AZ 85249
- Type:
- Single Family
- Sq.Ft.:
- 4,019
- Status:
- Active
- Beds:
- 5
- Lot size:
- 0.19 Acres
- Year built:
- 2004
- Baths:
- 4.00
- MLS#:
- 6766487
ADDITIONAL INFORMATION
Elegance, Function and Location are beautifully combined in this gorgeous BASEMENT home located in the highly coveted Chandler neighborhood of Cooper Corners West. 5 Bedrooms, 3.5 full baths, 3 car garage with 2 EV Charges, Home Theatre with 2 ROWS OF SEATING, OWNED SOLAR, HEATED POOL and many more beautifully impressive features. The Main level includes the Primary bedroom with an extensively remodeled en-suite, Office, a large Dining room, 2 large bedrooms, remodeled full bath, family room, and powder room. Detailing includes 4'' wood shutters, spectacular lighting, tons of storage, wood floors and newer carpets. The heart of the home; the Kitchen, was extensively REMODELED showcasing CUSTOM Shaker cabinets with self closing slider drawers, Thermador gas range, Zephyr Pro hood. The 10.5 foot island is topped by a luxurious single granite slab providing an abundance of surface space for making those wonderful meals or just relaxing with family and friends. The Primary bedroom retreat leads into the Bali inspired en-suite. Customized with FLOOR TO CEILING 12x24 Shibusa tiles, full glass enclosure, both rain and wall shower faucet heads; you'll be transported to a tropical paradise. The seating bench, niche and dual vanity surfaces are topped in stunning Fantasy Zebra Marble accentuated with flowing black, white and jade colored veins. Store your outfits in the walk in closet custom built by California Closets. The basement includes a fantastic Dolby Atmos Theatre area equipped with a 120" fixed screen, 4k projector and 2 tiered rows of soft Leather recliners. With 2 more bedrooms, another fully remodeled bath, new carpets, wood flooring and extra space next to the Theatre; you won't run out of ways to enjoy your home with your friends and loved ones! The tranquil backyard has a sparkling heated pool with Baja step and bench, large heated gas spa and a built-in bbq center. Best part? Solar panels allow you to enjoy this wonderful house with minimal electric bills. Within a nice walk or short drive to San Tan Elementary and JHS, near two fantastic parks, quick skip to the Ocotillo area, Downtown Chandler and the 202; this home is centered in THE Perfect spot for all your needs. Welcome Home!
- Type:
- Single Family
- Sq.Ft.:
- 8,415
- Status:
- Active
- Beds:
- 6
- Lot size:
- 0.83 Acres
- Year built:
- 2009
- Baths:
- 7.00
- MLS#:
- 6766055
ADDITIONAL INFORMATION
Welcome to this timeless and elegant estate in Chandler, Arizona. Completed in 2020, this rare find sits on over 36,000 square feet of land, with more than 8,400 square feet of beautifully designed living space. The home blends sleek modern lines with classic Tuscan elements, adding to its refined elegance. Outside, the spacious, landscaped lot features a grand circular paved driveway and a picturesque water fountain, offering a stunning first impression. The setback, surrounding wall, and lush greenery provide added privacy. With only one owner and no HOA, this home continues to reflect the essence of a newly built home. This exquisite home provides peace of mind with major components such as the roof, AC units, and water heaters still virtually new. If that wasn't enough the solar panels will be PAID OFF at closing adding to its energy efficiency and long-term savings for the new owner. The entrance, framed by a double iron gate, leads to a home filled with luxury details. Upon entering, you're greeted by natural light that flows through the large dual pane low-e windows drawing your eyes to the wood beams and soaring 24-foot ceiling great room featuring a gas fireplace. Two sets of French doors open to reveal a resort-style backyard, perfect for seamless indoor-outdoor living. Arched hallways add a touch of timeless elegance, gracefully connecting expansive living spaces throughout the home. The heart of the home, the gourmet kitchen, is designed to impress. A 20-foot island with breakfast bar seating invites family and guests to gather, while luxury appliances, including a 36" gas oven, a 42" built-in fridge, two dishwashers, and top-of-the-line granite and quartz countertops, make cooking a true pleasure. Custom solid wood cabinetry with soft-close features adds a touch of elegance and practicality. The formal dining room, with its grand chandelier, is ideal for hosting memorable dinner parties. Escape to your private sanctuary in the primary suite, located in its own wing of the home for ultimate privacy. This retreat features an extra-large sitting room, perfect as a personal living area or reading nook, with French doors that open directly to the backyard. The spa-like primary bath offers dual vanities, a heated jacuzzi tub, and a separate shower, creating the perfect place to unwind + there are two separate closets! A private office just off the bedroom adds functionality and privacy for working from home. Entertainment is never far away, with a media/theater-style loft featuring a bar area, perfect for movie nights. The resort-style backyard, completed in 2021, is your private oasis. Take a dip in the heated pool or jacuzzi, relax under the covered patio, or gather under the pergola with ceiling fans for added comfort. A large artificial turf area provides the perfect space for play, while multiple seating areas, a built-in BBQ, and an outdoor fireplace ensure endless possibilities for outdoor enjoyment and relaxation. Located within a top-rated school district and just minutes from the highly sought-after Arizona College Prep High School! Nearby amenities include Chandler Fashion Square, Downtown Chandler, Ocotillo Golf Club, and Downtown Gilbert (just 15 min. away!), all offering excellent dining, shopping, and entertainment options. With easy access to Loop 202, 101, and I-10, commuting is convenient, and the Price Corridor is home to companies like Intel, Northrup Grumman, and Wells Fargo is only 20 minutes away. This extraordinary property offers the perks of city living with the privacy and luxury of a secluded estate! Google Maps will take you to the community behind the home. Please use 13017 E Chandler Heights Rd for accurate directions.
- Type:
- Single Family
- Sq.Ft.:
- 2,220
- Status:
- Active
- Beds:
- 3
- Lot size:
- 0.1 Acres
- Year built:
- 2022
- Baths:
- 3.00
- MLS#:
- 6766016
ADDITIONAL INFORMATION
Built in 2022, this stunning single-level home offers 3 bedrooms, 2.5 baths, and a spacious 2,220 sq ft layout. The open-concept design features a gourmet kitchen with white shaker cabinets, quartz countertops, and a large eat-up island. Enjoy seamless indoor-outdoor living with a 20' multi-panel sliding glass door opening to a private courtyard. The master suite also includes a sliding door to the courtyard, a tiled shower, and a large walk-in closet. 10 ft ceilings throughout home. Recent upgrades includes motorized roller shades for 20' sliding door and custom shutters throughout home. Don't miss the community pool, playground, and green spaces. This home is the perfect blend of style, comfort, and convenience!
- Type:
- Single Family
- Sq.Ft.:
- 1,158
- Status:
- Active
- Beds:
- 2
- Lot size:
- 0.1 Acres
- Year built:
- 2004
- Baths:
- 2.00
- MLS#:
- 6763906
ADDITIONAL INFORMATION
Your desert RETREAT awaits w/SPLIT 2-BRs/2 baths, OPEN LIVING AREA & VAULTED ceilings. Kitchen upgraded w/GRANITE counters, SOLID DOOR CHERRY cabinets, REVERSE OSMOSIS water filter, RECESSED LIGHTING, pantry, pull-out shelves & newer dishwasher. Feel safe w/wired SECURITY SYSTEM w/remote monitoring & 2 security doors that allow fresh airflow. Tile/laminate flooring throughout w/carpet only in main BR. Main shower updated for special needs w/seat & grab bars. IDEAL SOUTH BACK COVERED PATIO & easy-to-maintain landscaping w/AUTO DRIP SYSTEM & upgraded planter box for your green thumb. BLOCK FENCING except to the east so no claustrophobic feel. Ample storage w/GARAGE CABINETS & indoor laundry rm. FRIDGE, WASHER & DRYER included. All this in GATED Solera where ACTIVE ADULT LIVING is embraced!
$1,024,000
3760 E SAN MATEO Way Chandler, AZ 85249
- Type:
- Single Family
- Sq.Ft.:
- 2,914
- Status:
- Active
- Beds:
- 4
- Lot size:
- 0.25 Acres
- Year built:
- 2007
- Baths:
- 4.00
- MLS#:
- 6765587
ADDITIONAL INFORMATION
Just voted ''Best Home on Tour'' in Chandler luxury home tour. Incredible residence nestled in the desired Andorra Gated Community! Home was recently completely remodeled which included opening up kitchen to the family room. See docs tab for upgrade list. Spent over $200k making it a one of a kind home! Enjoy your morning coffee in the adorable courtyard w/welcoming iron gate. Wood floors, plantation shutters, neutral paint, large baseboards, & modern light fixtures all are features worth mentioning. Entertain your guests in the ample living room, formal dining, or even the semi-open den! Chef's kitchen has a oversized center island, SS appliances, cabinets w/crown moulding, quartz countertops, stylish backsplash, pantry, & breakfast bar peninsula for casual meals. The master suite is a a private retreat with its own backyard access, walk-in closet, and lavish bathroom that includes two vanities with lighted mirrors, glass enclosure shower, & soaking tub. Paradise-style backyard offers covered patio, plenty of trees and bushes, pavers, grass areas, built-in BBQ, & sparkling blue pool. Must see!!
- Type:
- Single Family
- Sq.Ft.:
- 1,728
- Status:
- Active
- Beds:
- 3
- Lot size:
- 0.17 Acres
- Year built:
- 2001
- Baths:
- 2.00
- MLS#:
- 6765548
ADDITIONAL INFORMATION
This beautifully maintained home in Cooper Commons offers a split floor plan with vaulted ceilings, creating a spacious, open feel. The modern kitchen features white cabinets, granite countertops, and stainless steel appliances. Enjoy durable tile and laminate wood flooring throughout. The primary suite includes a private patio exit, en-suite bathroom with separate shower/tub, and a walk-in closet. Recent updates include a new hot water heater (2023), HVAC system (2019), and a termite abatement system. Situated on a 7,561 sq. ft. lot with a low-maintenance turf yard, fire pit seating area, and RV gate. Exterior freshly repainted in September 2024. Nestled in the desirable Cooper Commons neighborhood, this property combines modern amenities with thoughtful updates. The open floor plan welcomes you with vaulted ceilings, making the home feel even more expansive. The kitchen is a true centerpiece, offering granite countertops, an undermount sink, stainless steel appliances, and plenty of cabinet space, making it perfect for both everyday living and entertaining. The master suite is privately located with its own exit to the full-length covered patio, where you can unwind in the peaceful, low-maintenance backyard, complete with artificial turf and a cozy fire pit seating area. The en-suite master bathroom features dual sinks, a separate shower and tub, and a walk-in closet for ample storage. Bedrooms 2 and 3 are thoughtfully positioned on the opposite side of the home, offering privacy and convenience. The hall bath was fully remodeled in 2023. Outdoor living is made easy with a full-length covered patio, perfect for hosting gatherings or relaxing. The home features an RV gate plus an extra parking pad in front of the gate for added convenience. Recent improvements include a new hot water heater (2023), new HVAC system (2019), and a termite abatement system. Additionally, the exterior was freshly repainted in September 2024. Located close to major employers in the Price Corridor, top-rated schools, and public golf courses such as Sunbird Golf Resort, Bear Creek Golf Complex, Ocotillo Golf Club, and Springfield Golf Resort, this home offers both convenience and comfort in a serene, well-maintained neighborhood.
- Type:
- Single Family
- Sq.Ft.:
- 2,159
- Status:
- Active
- Beds:
- 3
- Lot size:
- 0.18 Acres
- Year built:
- 1999
- Baths:
- 2.00
- MLS#:
- 6765321
ADDITIONAL INFORMATION
Come and explore this beautiful single-level home in Cooper Commons! You'll be captivated by its inviting charm, featuring wood-look floors & an open-concept living/dining area. Complete with built-in surround sound, this home is perfect for entertaining. The bright family room is ideal for creating lasting memories, while the cozy den offers a quiet space for an office. The kitchen is a chef's delight, complete with stainless steel appliances, quartz counters & a center island. Retreat to the main bedroom, which boasts a private bath with dual vanities, a soaking tub, and a walk-in closet. The backyard oasis includes a covered patio, a rejuvenating spa, & a sparkling heated pool, perfect for relaxation. You'll love everything about this home so check it out before it's gone!
- Type:
- Single Family
- Sq.Ft.:
- 1,813
- Status:
- Active
- Beds:
- 4
- Lot size:
- 0.1 Acres
- Year built:
- 2000
- Baths:
- 3.00
- MLS#:
- 6764275
ADDITIONAL INFORMATION
Welcome to this beautiful move-in-ready home in Chandler, boasting 4 bedrooms and 3 bathrooms in a highly desired open floor plan. Featuring recessed lighting, a large pantry with custom shelving, and a convenient breakfast bar. A private bedroom and full bath on first floor make for the perfect guest suite, optional den or office. Upstairs, you'll find three spacious bedrooms, including a master suite with an oversized shower, a huge walk-in closet, and a conveniently located laundry room. Situated on a private corner lot with no neighbors behind or on one side next to the walking path and a short walk to the community pool and park. Cooper Commons residents enjoy many amenities such as community pool, park, basketball courts, walking & biking paths.
Open House:
Saturday, 11/16 1:00-3:00PM
- Type:
- Single Family
- Sq.Ft.:
- 1,060
- Status:
- Active
- Beds:
- 2
- Lot size:
- 0.11 Acres
- Year built:
- 1999
- Baths:
- 2.00
- MLS#:
- 6760468
ADDITIONAL INFORMATION
Welcome to Springfield 55+ community! Clean and contemporary home in a peaceful and beautiful community! This home has been well cared for and has recent updates to include granite counter tops, refurbished cabinets, newer paint inside and out and HVAC system in October of 2021. There are laminate floors throughout, inside laundry room and an enclosed patio with low wall and convenient gate. Enjoy easy access to the walking path and much more!
- Type:
- Single Family
- Sq.Ft.:
- 3,056
- Status:
- Active
- Beds:
- 4
- Lot size:
- 0.37 Acres
- Year built:
- 2012
- Baths:
- 4.00
- MLS#:
- 6765288
ADDITIONAL INFORMATION
This incredible 3,000 sq ft home offers 4 bedrooms, 3.5 bathrooms, and is perfectly located adjacent to Veteran's Oasis Park, with 113 acres of scenic trails. Situated on a spacious 16,259 sq ft corner lot with view fencing that looks out to the natural desert landscape of the park, providing a serene and private retreat. The house is filled with luxurious upgrades, including a 20-foot sliding pocket door, oversized travertine patio, and wood tile flooring. The chef's kitchen is a dream, featuring double ovens and plenty of space for cooking and entertaining. The primary suite is a standout, with a massive bathroom, his-and-hers closets, and elegant design. The backyard is professionally landscaped, offering a large turf west side yard and large east side yard , a covered ramada and a... designer pool. The pie-shaped corner lot provides incredible outdoor space, making it perfect for relaxing or hosting gatherings with no neighbors in sight. Additional features include a den, teen room, great room, and a large covered patio. There is also a third garage space that's ideal for extra storage. This home offers the ultimate combination of privacy, comfort, and luxury, surrounded by natural beauty.
- Type:
- Single Family
- Sq.Ft.:
- 2,250
- Status:
- Active
- Beds:
- 3
- Lot size:
- 0.14 Acres
- Year built:
- 1994
- Baths:
- 2.00
- MLS#:
- 6757886
ADDITIONAL INFORMATION
Welcome home to this gorgeously redone 3BR 2BA home in the vibrant active adult community of Sunbird CC. A charming courtyard greets you. Enter a large living/dining area with wood look tile throughout. The stunning kitchen boasts granite counters, crisp white cupboards, bar and newer SS appliances. Large family room with access to the relaxing patio and backyard. Bonus art studio den just off the family room. Enjoy the active adult resort lifestyle with golf, pool, tennis and pickleball. Plus, restaurant, bar and loads of entertainment!
- Type:
- Single Family
- Sq.Ft.:
- 3,914
- Status:
- Active
- Beds:
- 5
- Lot size:
- 0.24 Acres
- Year built:
- 2004
- Baths:
- 4.00
- MLS#:
- 6764175
ADDITIONAL INFORMATION
This stunning 2-story home in Chandler 85249 is giving ALL the vibes! Offering a blend of space, elegance, and potential that's hard to come by. As you pull up, you'll be greeted by the expansive 3-car tandem garage, providing ample parking and storage space for all your vehicles, tools, and toys. Step inside and prepare to be wowed by the HUGE open entryway, highlighted by a striking balcony that lines the second floor. The soaring ceilings and natural light create an airy and inviting ambiance, making this the perfect blank canvas to bring your vision to life. Freshly painted, the home is ready for you to add your personal touch. With neutral tones throughout, the possibilities are endless for customizing each space to suit your style. Whether you're planning to upgrade the kitchen, personalize the living areas, or design a dreamy backyard retreat, any investment you make in this property will make you happy you did. One of the home's crown jewels is the private pool-ideal for cooling off on those hot Arizona days or entertaining guests in your own backyard oasis. Imagine spending weekends lounging poolside, hosting BBQs, or enjoying quiet evenings under the stars. Upstairs, you'll find the spacious bedrooms, perfect for relaxation and privacy. The second-story layout offers a flex space retreat away from the main living areas, allowing you to unwind in comfort after a long day. The primary suite is particularly inviting, with ample room to create your own luxurious sanctuary. Location is everything, and this home does not disappoint! Nestled in a prime Chandler zip code, you'll enjoy easy access to shopping, dining, and entertainment. Plus, you're just minutes away from major highways, making commuting a breeze. This home is a rare find-offering both incredible value and room to build even more. Whether you're looking for your next home or an investment opportunity, this property checks all the boxes. Don't miss your chance to make it yours!
- Type:
- Single Family
- Sq.Ft.:
- 1,158
- Status:
- Active
- Beds:
- 2
- Lot size:
- 0.1 Acres
- Year built:
- 2005
- Baths:
- 2.00
- MLS#:
- 6763697
ADDITIONAL INFORMATION
Single story GEM in the heart of the Solera Springfield Lakes adult community. Features include: 9+ ceiling in great room, tiled entry, extended covered patio in the south facing backyard with water fountain and low maintenance landscaping. Fresh interior paint in this 2 bed/2 bath popular split floorplan is easy living to enjoy the AZ winters. Community has public golf course, lakes, rec center, walking paths...you won't be bored. Welcome Home!
$625,000
6930 S Nash Way Chandler, AZ 85249
- Type:
- Single Family
- Sq.Ft.:
- 2,147
- Status:
- Active
- Beds:
- 3
- Lot size:
- 0.21 Acres
- Year built:
- 2003
- Baths:
- 2.00
- MLS#:
- 6761006
ADDITIONAL INFORMATION
Come take a look at this inviting 3 Bedroom PLUS den, 2 bath home nestled on a spacious lot! Recently updated with new floors, this residence features a welcoming great room and a practical split floor plan, complemented by a convenient 3 car garage. Situated within walking distance to Hull Elementary School, parks, and green belts, it offers both convenience and community charm. The large master bedroom boasts a separate shower, garden tub, and a roomy walk-in closet, ensuring ample space and comfort. Outdoor enthusiasts will delight in the expansive outdoor living area, complete with a sparkling pool, inviting fire pit and a convenient BBQ setup, perfect for entertaining friends and family year-round.
- Type:
- Single Family
- Sq.Ft.:
- 4,050
- Status:
- Active
- Beds:
- 5
- Lot size:
- 0.25 Acres
- Year built:
- 2008
- Baths:
- 4.00
- MLS#:
- 6763439
ADDITIONAL INFORMATION
Discover this exquisite 5-bedroom, 4-bathroom home at 3588 E Kaibab Pl, nestled in the sought-after Old Stone Ranch community in Chandler. With an expansive 4,050 sqft layout, this home is filled with luxury upgrades and thoughtful design. Upon entry, you're greeted by soaring ceilings and abundant natural light, creating an inviting ambiance. The gourmet kitchen is a chef's dream, featuring natural hickory cabinets, granite countertops, and premium stainless steel appliances, including a 48'' refrigerator. French doors off the breakfast nook offer seamless access to the outdoors. The master bath exudes elegance with ceramic tile surrounds, while bronze door hardware and 6-ft interior doors with vaulted ceiling elevate the home's sophistication. Enjoy plenty of living space, including a generous loft. Outside,the large backyard with a sparkling pool provides the perfect retreat. Additional features include a 10-ft RV gate, 4-extended car garage, and close proximity to all amenities and the highly rated Arizona College Prep high school. This home offers the ideal blend of luxury and convenience don't miss out!
- Type:
- Single Family
- Sq.Ft.:
- 1,283
- Status:
- Active
- Beds:
- 2
- Lot size:
- 0.13 Acres
- Year built:
- 1996
- Baths:
- 2.00
- MLS#:
- 6763106
ADDITIONAL INFORMATION
Pristine home!! !Light and airy,Magnificant Golf Course View, huge patio w/pavers, custom remote awnings, front Courtyard area great for entertaining, beautifu luxury vinyl plank flooring, vaulted ceilings, granite countertops, upgraded Stainless steel appliances, H2O Concepts Water Filtration System, Plantation Shutters throughout,Newer Windows, All Neutral Colors that will satisfy any palate!! This is a low maintenance property. Guarded Gated Community. 55+ Community Enjoy Pickle Ball, Golf, 2 Sparkling Pools, Restaurant/Lounge., lots of Activities.
- Type:
- Single Family
- Sq.Ft.:
- 1,017
- Status:
- Active
- Beds:
- 2
- Lot size:
- 0.07 Acres
- Year built:
- 1994
- Baths:
- 2.00
- MLS#:
- 6763183
ADDITIONAL INFORMATION
Welcome to this inviting two-bedroom, two-bathroom patio home in the highly desirable SunBird Golf Resort, a 55+ community. The home features an open floor plan with elegant tile flooring throughout, and wood laminate in the master and second bedroom for a cozy retreat. The functional kitchen flows into the living and dining areas, ideal for relaxing or entertaining. Large windows provide natural light and connect the indoors to the low-maintenance patio. Recent upgrades include a new roof, updated HVAC, and freshly painted exterior. The two-car garage offers built-in cabinets for extra storage. Residents enjoy access to an 18-hole golf course, pool, clubhouse, social activities, low HOA fees, and the security of a gated, guard-entry community. Located near freeways and top medical facilities in the Valley, making it convenient for travel and healthcare. With nearby shopping, dining, and entertainment, this home offers the perfect blend of comfort, style, and active living.

Information deemed reliable but not guaranteed. Copyright 2024 Arizona Regional Multiple Listing Service, Inc. All rights reserved. The ARMLS logo indicates a property listed by a real estate brokerage other than this broker. All information should be verified by the recipient and none is guaranteed as accurate by ARMLS.
Chandler Real Estate
The median home value in Chandler, AZ is $499,800. This is higher than the county median home value of $456,600. The national median home value is $338,100. The average price of homes sold in Chandler, AZ is $499,800. Approximately 61.72% of Chandler homes are owned, compared to 33.18% rented, while 5.1% are vacant. Chandler real estate listings include condos, townhomes, and single family homes for sale. Commercial properties are also available. If you see a property you’re interested in, contact a Chandler real estate agent to arrange a tour today!
Chandler, Arizona 85249 has a population of 272,439. Chandler 85249 is more family-centric than the surrounding county with 34.32% of the households containing married families with children. The county average for households married with children is 31.17%.
The median household income in Chandler, Arizona 85249 is $91,299. The median household income for the surrounding county is $72,944 compared to the national median of $69,021. The median age of people living in Chandler 85249 is 36.9 years.
Chandler Weather
The average high temperature in July is 105.3 degrees, with an average low temperature in January of 40.5 degrees. The average rainfall is approximately 9 inches per year, with 0 inches of snow per year.

