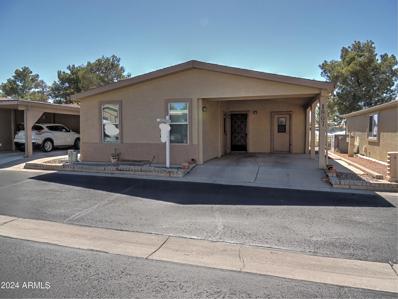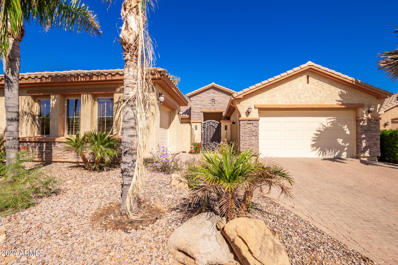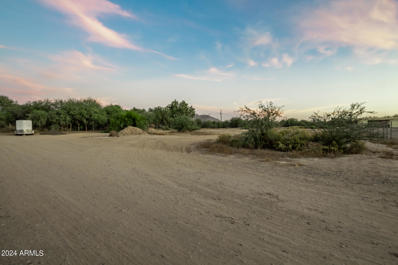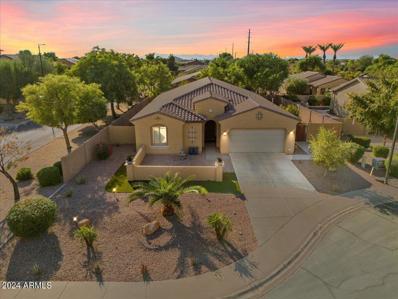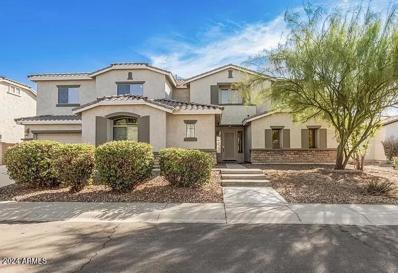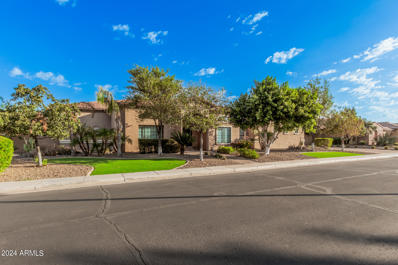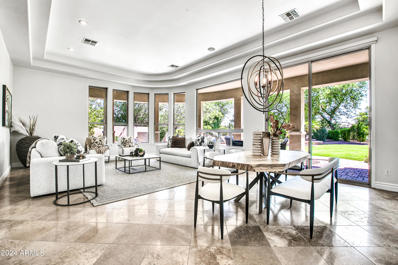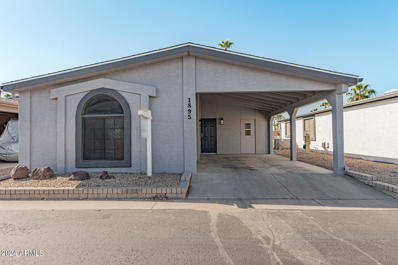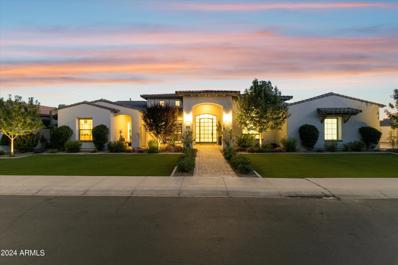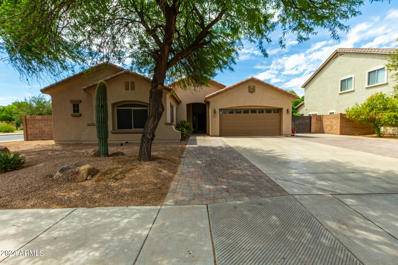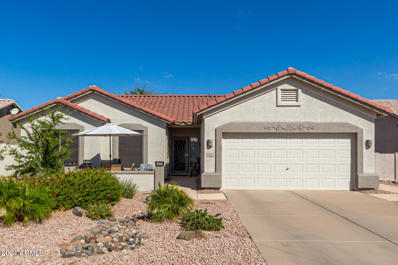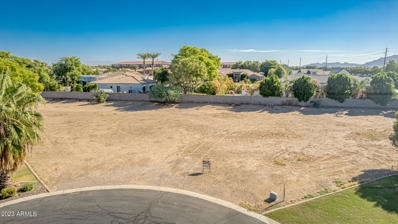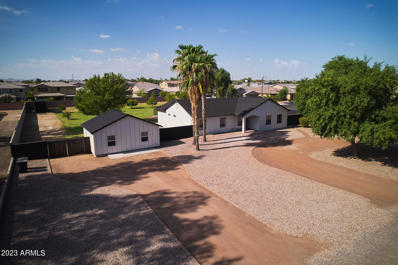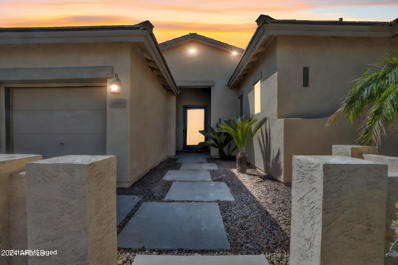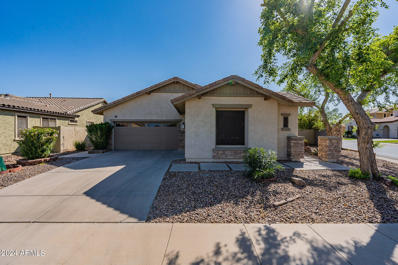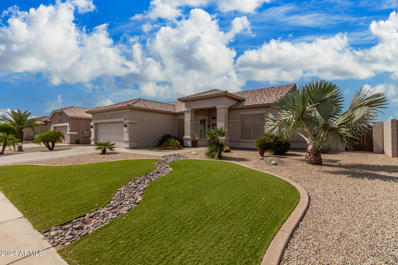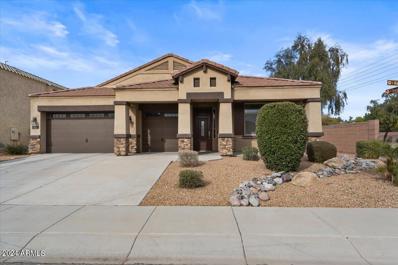Chandler AZ Homes for Rent
- Type:
- Single Family
- Sq.Ft.:
- 969
- Status:
- Active
- Beds:
- 2
- Lot size:
- 0.07 Acres
- Year built:
- 1996
- Baths:
- 2.00
- MLS#:
- 6774193
ADDITIONAL INFORMATION
Now on the market! You don't want to miss this charming single-level home in the Adult Community of SunBird! This beauty displays a lovely curb appeal with a swaying shade tree and a convenient 2-car garage. Discover inviting living areas perfect for welcoming and entertaining. The kitchen is a homemaker's delight, showcasing functional appliances for all your cooking needs. This gem provides two cozy bedrooms and bathrooms for privacy and comfort. Enjoy your morning coffee or afternoon relaxation under the covered patio! What's not to like? This adorable abode is the one!
- Type:
- Single Family
- Sq.Ft.:
- 1,676
- Status:
- Active
- Beds:
- 2
- Lot size:
- 0.13 Acres
- Year built:
- 1994
- Baths:
- 2.00
- MLS#:
- 6764162
ADDITIONAL INFORMATION
Welcome Home! GRANADA model in the 55+ community of Sunbird Golf Resort. Well-maintained 2 bed/2 bath home with an extra room large enough for an office or 3rd bedroom. Freshly painted inside and out, tile & vinyl plank flooring in all the right places. Kitchen has painted cabinets with new SS range & refrigerator. Walk-in pantry with inside washer & dryer included. Updates include new window sunscreens, front security door, garage door and sliding glass patio door. Enjoy your morning coffee in the screened in Arizona room with a semi-private fenced in back yard. Community amenities include two pools, clubhouse with restaurant & bar, billiards, library, pickleball & tennis courts, shuffleboard, bocce ball courts, post office and so much more!
$875,000
4450 S RIO Drive Chandler, AZ 85249
- Type:
- Single Family
- Sq.Ft.:
- 3,437
- Status:
- Active
- Beds:
- 4
- Lot size:
- 0.25 Acres
- Year built:
- 2004
- Baths:
- 3.00
- MLS#:
- 6773732
ADDITIONAL INFORMATION
A Beautiful home in a gated community in South Chandler! Enter the home thru wood double doors into the vaulted ceiling entrance to include a view of the wrought iron & wood floor staircase! The wood flooring extends through the 2nd floor. This home is a true 4 bedroom w/a bonus room, 3 full bathrooms. The bonus room is a bonus-the possibilities are endless. 1 of the bedrooms is downstairs w/direct access to downstairs bath. The kitchen amenities: granite counters, 42 inch cabinets, gas stove top, built-in microwave & oven, & double door pantry. Front Living Room used as game room, formal dining, & a family room w/a fireplace rounds out the downstairs,. Plantation shutters on most windows. Upstairs bedrooms are oversized w/a LARGE Master & bath to include sitting/workout/office room. The Master Bedroom has an exit to the deck that runs the length of the back of the home, overlooking the back yard. The backyard is your oasis for entertainment. The lot is over 10,000 sq ft w/a pool, sunken patio w/outdoor fireplace, covered patio, built-in grill, and a pool with removable pool fencing. This diving pool has a built-in spa, diving rock, and waterfall. Multiple exits to the backyard from the house. There is an oversized height 3 car garage w/built-in cabinets, work bench, and wired for EV charging. A double gate w/extra parking has been added. The home sits across the street from the walkway to the greenbelt area/play area for the small community. Additional upgrades include: luxury tile and tall baseboards.
- Type:
- Other
- Sq.Ft.:
- 921
- Status:
- Active
- Beds:
- 1
- Lot size:
- 0.05 Acres
- Year built:
- 1990
- Baths:
- 2.00
- MLS#:
- 6773190
ADDITIONAL INFORMATION
This beautiful home sits right on the 12th putting green in the Sunbird 55+ active adult community, offering stunning golf course views from your bay window dining area, living room, and spacious back patio. The home boasts a recently refurbished kitchen with brand new countertops, appliances, and ample storage space. The oversized master bedroom features a giant walk-in closet, and there are two large bathrooms. Inside laundry includes a washer, dryer, and refrigerator. Sunbird's amenities include a renovated three-story clubhouse with a bar, restaurant, entertainment, arts and crafts, weight room, pickleball, tennis, pro shop, two pools, Jacuzzis, and more. Enjoy an active, secure lifestyle with gated entry, perfect for retirement!
Open House:
Friday, 11/15 12:00-2:00PM
- Type:
- Single Family
- Sq.Ft.:
- 1,680
- Status:
- Active
- Beds:
- 2
- Lot size:
- 0.17 Acres
- Year built:
- 2005
- Baths:
- 2.00
- MLS#:
- 6771334
ADDITIONAL INFORMATION
GATED COMMUNITY at foothills of breathtaking San Tan Mountains- SOLERA. This home is a prime example of PRIDE in OWNERSHIP- these sellers have cared for this home METICULOUSLY and it shows from the moment you enter! With an 18-hole golf course at your doorstep, you'll experience resort-style living in a peaceful, private setting. Featuring 2 bedrooms, 2 bathrooms, and a flexible room that can serve as a 3RD bedroom (or home office, hobby, workout) this home boasts thoughtful design, recent upgrades and is the MOST popular floor plan in the community! Inside you're greeted by an entry way CHANDELIER and newly installed recessed LED LIGHTING . The split-bedroom floor plan offers privacy for both bedrooms featuring NEW CARPET and stunning HARDWOOD FLOORS throughout the home. The kitchen stands out with its custom TILE BACKSPLASH, new butcher block COUNTERS, and TWO pantries for ample storage. This home is bathed in natural light thanks to large BAY WINDOWS in 2 of the 3 ROOMS and huge windows flanking your FRENCH DOORS leading outback. PLANTATION SHUTTERS adorn every window, allowing for both privacy and elegance. Tranquil backyard with NO NEIGHBORS behind, providing ultimate privacy and peace. The no-maintenance yard includes SMART WATERING SYSTEM and a fully covered EXTENDED PATIO that spans the width of the house. With color-finished concrete floors and a mounted outdoor TV, the patio is perfect for enjoying Arizona's mild winters. The garage was designed with practicality in mind, offering extensive BUILT-IN STORAGE CABINETS, a WORKBENCH, upgraded led lighting and a mounted TV, making it an ideal space for hobbies, projects, or extra storage. The amenities within this community are EXTENSIVE- check DOCUMENTS TAB for full list and details- Some amenities include: Recreation facility, golf, restaurant, fitness, pools, social events and MUCH more.... OHHH, and you'll want to know about the transferable warranty!! You MUST see this one!!
$995,000
2008 E MEAD Place Chandler, AZ 85249
- Type:
- Single Family
- Sq.Ft.:
- 4,468
- Status:
- Active
- Beds:
- 5
- Lot size:
- 0.26 Acres
- Year built:
- 2005
- Baths:
- 5.00
- MLS#:
- 6772639
ADDITIONAL INFORMATION
Spectacular 5 bedroom, semi-custom property with basement on a peaceful cul-de-sac at Countryside Estates! This beauty showcases a Tuscan-style curb appeal with a 3 car garage, pavers galore, and a gated courtyard. Access the home through the custom glass & iron door to discover a classy split floor plan boasting tall ceilings, plantation shutters, tile flooring, and recessed lighting. The ample living room features an accent wall & pre-wired surround sound. The formal dining room has a tray ceiling for lavish entertainment and plenty of open space for all your gatherings . The gourmet kitchen is equipped with a plethora of wood cabinets, travertine tile backsplash, abundant granite counters, an oversized island with breakfast bar, wine/beverage fridge and stainless steel appliances. Owner's suite has French doors to the backyard, a walk-in closet, and a lavish ensuite with two granite vanities, a tub, and a snail shower w/glass block accent. In the basement, discover a vast bonus/family room with a wet bar perfect for gatherings & entertaining. Additionally, you'll find 2 bedrooms (one setup as a workout room) & a bathroom. The resort-like backyard offers multiple patios with flagstone flooring, built-in grill, and a fantastic pool with spa & basketball hoop. A removal pool fence and turf area. The single car garage has a split heating & cooling unit that is perfect for a work shop or hobbyist. What more can you ask for? Don't miss this one-of-a-kind abode! Act now!
- Type:
- Land
- Sq.Ft.:
- n/a
- Status:
- Active
- Beds:
- n/a
- Lot size:
- 1.34 Acres
- Baths:
- MLS#:
- 6772961
ADDITIONAL INFORMATION
Discover this highly private and flat 1.34-acre lot, perfect for your custom dream home! Located at the end of a quiet block, the property ensures peace and tranquility with no through traffic. With ditch irrigation available, the land is ideal for lush landscaping or agriculture. Enjoy the mountain views! Its location also offers expansive open space and easy access to nearby amenities; schools & parks. Whether you envision a sprawling home with room for horses or plenty of space for recreational toys, this custom home area is ready for you to build and create your ideal lifestyle retreat! Don't miss this opportunity!
- Type:
- Single Family
- Sq.Ft.:
- 2,495
- Status:
- Active
- Beds:
- 4
- Lot size:
- 0.22 Acres
- Year built:
- 2011
- Baths:
- 2.00
- MLS#:
- 6771254
ADDITIONAL INFORMATION
Welcome to your dream home! This beautifully upgraded single-story residence, located in a prestigious gated community, offers the perfect blend of comfort and style. House was been fully upgraded (close to $90K) since 2021, but has been lightly lived in since then. The home boasts a recent transformation with wood-like tile flooring, elegant window shutters, and freshly remodeled bathrooms. Both the front and back yards have been meticulously landscaped, with fresh paint adorning both the interior and exterior. Inside, the split floor plan ensures privacy and space. The gourmet kitchen is a chef's delight, offering raised panel maple cabinetry, stunning granite countertops, an island with a breakfast bar, stylish pendant lighting, new induction stove, new dish washer and new microwave as well. An over-sized great room opens up to the gourmet kitchen. Whether you're hosting family or enjoying quiet meals, this space is designed for both function and beauty. The master suite is a true retreat, featuring a private sitting room, a luxurious bathroom with dual sink vanities, a separate soaking tub and shower, and a spacious walk-in closet. Being within walking distance to essential places like top ranked ACP (Arizona College prep high school), Spouts anchored shopping center , & with easy freeway access, this home is perfectly positioned for modern living. Don't miss out on this opportunity to live in a highly sought-after community with all the upgrades you've been looking for!
$1,060,000
1779 E KAIBAB Drive Chandler, AZ 85249
- Type:
- Single Family
- Sq.Ft.:
- 5,818
- Status:
- Active
- Beds:
- 7
- Lot size:
- 0.28 Acres
- Year built:
- 2004
- Baths:
- 5.00
- MLS#:
- 6768175
ADDITIONAL INFORMATION
SELLER CARRY BACK AT LOW INTEREST RATE AVAILABLE!! Come explore this spacious 7 bedroom, 5 bathroom estate in the exclusive gated community of North Barrington in south Chandler. Spanning 5,818 sqft on a massive 12,325 sqft lot, this home features a private, newly resurfaced pool, new turf, and expansive indoor/outdoor living spaces. Inside, enjoy a modern open floor plan, stunning bamboo flooring, and south-facing windows that flood the home with natural light. A main-level primary suite, guest suite, dual laundry rooms, and upgraded finishes throughout elevate the experience. Recent updates include a new pool surface, A/C units, and granite countertops. Don't miss this dream home!
$2,000,000
4102 E SCORPIO Place Chandler, AZ 85249
- Type:
- Single Family
- Sq.Ft.:
- 6,751
- Status:
- Active
- Beds:
- 7
- Lot size:
- 0.46 Acres
- Year built:
- 2005
- Baths:
- 6.00
- MLS#:
- 6772164
ADDITIONAL INFORMATION
You won't believe how low the utilities are on this meticulous 7000 sf custom home! Averaging just $200/mo year round, you won't find another house more energy efficient. Welcome to the gated community of Falcon Estates in Chandler, AZ. This 7 bedroom, 5.5 bathroom home with detached casita sits on a basement and is full of luxury upgrades, top of the line finishes and superior construction. Enter through the custom iron door into the grand entry with beautiful tempered glass windows, tons of natural light, 14 foot ceilings, 24'' travertine and open concept floorplan. The chef's kitchen is complete with an oversized island, eat in bar, Sub Zero separate refrigerator and freezer, 48'' dual gas stove , beverage station, trash compactor, warming drawer, wine cooler, butler's/prep pantry and walk in pantry. The eat in kitchen nook is completely surrounded by windows that overlook the peaceful backyard. The master retreat features a beautiful fireplace, separate sitting area full of windows, beautiful natural bamboo flooring, huge ensuite with 2 walk in closets, jet spa, and snail shower as well as direct access to the backyard patio. First floor has 3 additional bedrooms (all with beautiful bamboo flooring) 2 featuring a private full bathroom and walk in closet and the third is currently an office with dual closets. The gorgeous spiral staircase takes you downstairs to the basement that is perfect for more entraining. With a large open family room, expansive wet bar with barstool seating equipped with mini fridge, dishwasher and trash compactor, 2 more bedrooms, jack and jill bathroom and a separate powder bath, you have everything you need in this bright airy space. The detach casita is perfect for guests with a private entrance, large bedroom and full bathroom. The low maintenance serene backyard is full of mature fruit trees, multiple covered patios, seating/gathering areas, water fountain, extended pavers, beautiful trellises, outdoor fireplace and many variations of plants. A gardener's dream. Plenty of room for a pool, virtual design available. Centrally located to the 202, SanTan Mall, dining, entertainment, hospitals, top notch schools and community parks, this home is a must see! Welcome home!
- Type:
- Single Family
- Sq.Ft.:
- 3,920
- Status:
- Active
- Beds:
- 4
- Lot size:
- 0.46 Acres
- Year built:
- 2007
- Baths:
- 4.00
- MLS#:
- 6771317
ADDITIONAL INFORMATION
Welcome to this stunning single-level TW Lewis home in the prestigious gated community of Valencia - San Sebastian. Spanning over 4000 sq ft, this elegant home offers 4 bedrooms plus den,3.5 bathrooms, and soaring 12 ft ceilings. Situated on a spacious 20,000+ sq ft lot adjacent to a vast neighborhood park, the home features a gated courtyard with a gas fireplace. The open kitchen boasts a Wolf stove/oven, pot filler, walk-in pantry, granite countertops, and a wine area. Interior highlights include wood shutters, travertine flooring, surround sound, high-end lighting, and motorized blinds. The luxurious master suite offers two walk-in closets and a grand walk-through shower. The backyard oasis includes a pool, spa, fire pit, and a spacious grassy area. Located near restaurants, shopping,
- Type:
- Other
- Sq.Ft.:
- 921
- Status:
- Active
- Beds:
- 2
- Lot size:
- 0.05 Acres
- Year built:
- 1990
- Baths:
- 2.00
- MLS#:
- 6762901
ADDITIONAL INFORMATION
Situated on a Golf Course Lot, This Home Has Been Remodeled Throughout Including Fresh Interior and Exterior Paint, All New Flooring, New Kitchen Cabinets, Stainless Steel Appliances, Quartz Counters, Pantry, Eat-In Kitchen Area, Valuated Ceilings, New 2'' Blinds, Both Bathrooms with New Cabinets and Fixtures, New Fixtures, Ceiling Fans and Door Hardware, Storage Room at Carport, Covered Patio Overlooking the Golf Course.
- Type:
- Other
- Sq.Ft.:
- 921
- Status:
- Active
- Beds:
- 2
- Lot size:
- 0.05 Acres
- Year built:
- 1991
- Baths:
- 2.00
- MLS#:
- 6762909
ADDITIONAL INFORMATION
Situated on a Golf Course Lot, This Home Has Been Remodeled Throughout Including Fresh Interior and Exterior Paint, All New Flooring, New Kitchen Cabinets, Stainless Steel Appliances, Quartz Counters, Pantry, Eat-In Kitchen Area, Valuated Ceilings, New 2'' Blinds, Both Bathrooms with New Cabinets and Fixtures, New Fixtures, Ceiling Fans and Door Hardware, Storage Room at Carport, Covered Patio Overlooking the Golf Course.
$2,399,000
4369 E SCORPIO Place Chandler, AZ 85249
- Type:
- Single Family
- Sq.Ft.:
- 5,305
- Status:
- Active
- Beds:
- 5
- Lot size:
- 0.43 Acres
- Year built:
- 2020
- Baths:
- 5.00
- MLS#:
- 6765739
ADDITIONAL INFORMATION
Welcome to unparalleled luxury home in Vasaro, one of East Valley's most coveted gated communities. This exceptional custom estate boasts meticulous care, extensive upgrades, and is completely move-in ready. From the moment you step inside, you'll be captivated by an ambiance of elegance, comfort, and sophistication. The expansive great room flows seamlessly into the gourmet chef's kitchen, featuring custom cabinetry, a large walk-in pantry, dual sink areas, and top-of-the-line built-in stainless-steel appliances, including a 48'' refrigerator, commercial-style range, double oven/convection, and microwave. The formal dining room, separate office/den, and large bonus room provide ample space for all your needs. With 5 spacious bedrooms, each with en-suite bathroom access, this home offers
- Type:
- Single Family
- Sq.Ft.:
- 2,376
- Status:
- Active
- Beds:
- 5
- Lot size:
- 0.21 Acres
- Year built:
- 2003
- Baths:
- 3.00
- MLS#:
- 6771098
ADDITIONAL INFORMATION
It's a Beauty! Spectacular T.W. Lewis designed 5 FULL Bedroom/ 3 FULL Bath single level home on corner lot in Chandler's highly soughtafter community, Sun Groves. You'll love this split floor plan model with two master suites-perfect for the extended family. Kitchen boasts lovely white quartz countertops w/complimentary cabinets (including a coffee bar!), stainless steel appliances, pantry and island. Large dining space. Oversized primary suite with separate tub & shower, walk-in closet and private exit to Entertainer's Dream backyard. Cool off in your sparkling play pool and enjoy starlight evenings in spacious 10x10 Gazebo. Parking galore with extended driveway pavers plus RV gate opens to 42'x16' concrete pad.. bring your toys! Awesome Mustang Park is right across the street! WOW! Mustang Park offers a picturesque setting for walkers and runners alike. With its well-maintained trails and scenic surroundings, the park is an ideal location for outdoor activity enthusiasts. Whether you enjoy walking, running, or engaging in various sports activities, Mustang Park has something to offer for everyone. The park features essential amenities such as leisure playgrounds and shelters, providing a comfortable and enjoyable experience for visitors. Additionally, sports facilities including basketball and beach volleyball courts are available, catering to those looking for more active pursuits. If you are looking for a place to engage in walking, running, or other outdoor activities, Mustang Park in Chandler is the perfect destination to enjoy a fulfilling and rejuvenating experience.
- Type:
- Single Family
- Sq.Ft.:
- 1,454
- Status:
- Active
- Beds:
- 3
- Lot size:
- 0.16 Acres
- Year built:
- 1997
- Baths:
- 2.00
- MLS#:
- 6765845
ADDITIONAL INFORMATION
Prepare to fall in love with this stunning home, meticulously upgraded throughout! The kitchen, has undergone a complete transformation, showcasing soft-close cabinets, luxurious satin-finish marble countertops, and top-of-the-line stainless steel appliances. Huge island with breakfast bar, coupled with adjustable under and over-cabinet lighting, creates a warm and inviting atmosphere, while the dining area, featuring a charming bay window, is perfect for gatherings. . This beautiful kitchen is open to the family room that features a remodeled gas fireplace & 70'' wall mounted TV (included in sale). Baths also have updated cabinets, counters & lighting. 3rd bedroom is a den with double doors. Garage with epoxy flooring, 30 AMP system & insulation over the garage & additional over the... entire home. Send out the party invites because this back yard was made for entertaining! The back yard oasis features lots of patio area with stamped & stained concrete, kitchen with bbq, bar, 2 outside refrigerators & mature landscaping. Meet the neighbors as you relax on your front patio with a pony wall & solar lighting. Springfield offers a guard-gated resort-style living with a golf course, clubhouse, pickleball, tennis, billiards, pools, & spa, workout facility, restaurant/bar & more.
- Type:
- Land
- Sq.Ft.:
- n/a
- Status:
- Active
- Beds:
- n/a
- Lot size:
- 0.81 Acres
- Baths:
- MLS#:
- 6621807
ADDITIONAL INFORMATION
Reduced price! One of only a few custom homesites left in all of Chandler. Incredible value on this expanisve 35,000 sf cul-de-sac residential lot at Gilbert/Riggs road! Electricity, well water and gas to property. Will require a septic system. Stoney Vista Dr. is adjacent to Riggs Ranch with 12 beautiful custom homes and one lot left. Build minimum 2800 sf. 453 feet of back lot line! No more water bills! Two wells service five parcels on a shared well agreement. No HOA. What an opportunity! The lot dimensions are 273 ft. x 277 ft. by a whopping 453 ft. across the back of this beautiful lot. Plenty of room for pickleball, basket ball, pool or RV parking! Build now! Bring your dream home to life on this ready to build custon lot!
$1,175,000
1375 E VICTORIA Street Chandler, AZ 85249
- Type:
- Single Family
- Sq.Ft.:
- 2,323
- Status:
- Active
- Beds:
- 4
- Lot size:
- 1 Acres
- Year built:
- 2005
- Baths:
- 3.00
- MLS#:
- 6770286
ADDITIONAL INFORMATION
Amazing one acre property with a pool, casita & private pickleball court! Main house is 4 bedrooms, 2 bathrooms + office with a total of 2,323 sqft. Casita has its own bathroom, laundry, kitchenette and is a total of 480 sqft. Kitchen was recently renovated and features a large butcher block island, mixed media flooring and a large beam that opens the space up to the living area. Primary bathroom updated with a huge walk-in shower, soaking tub and double sinks. Other recent updates include guest bathroom, flooring, exterior and interior paint, exterior siding, pickleball court, turf & more. Backyard is flood irrigated with citrus trees, sparkling pool, brand new pickleball court and an area for a grill!
- Type:
- Single Family
- Sq.Ft.:
- 2,894
- Status:
- Active
- Beds:
- 4
- Lot size:
- 0.29 Acres
- Year built:
- 2004
- Baths:
- 3.00
- MLS#:
- 6770183
ADDITIONAL INFORMATION
Discover the Ultimate Canvas for Arizona Living in Chandler Step inside this 4-bedroom, 3-bathroom stunner and imagine the possibilities! Boasting nearly 2,900 sq. ft. of open living space, this home invites you to create your perfect oasis. With a brand-new roof and AC system already in place, all the heavy lifting is done. Enjoy split living for added privacy, with a spacious primary suite separated from the other bedrooms. The expansive backyard offers unmatched tranquility, with no house behind you—just open space to relax and unwind. Whether it's the huge living areas, flexible spaces, or the serene outdoor retreat, this home is full of potential. Nestled in a sought-after Chandler neighborhood, opportunity knocks—will you answer?
- Type:
- Single Family
- Sq.Ft.:
- 2,363
- Status:
- Active
- Beds:
- 3
- Lot size:
- 0.23 Acres
- Year built:
- 2005
- Baths:
- 2.00
- MLS#:
- 6769766
ADDITIONAL INFORMATION
Highly sought-after lake community of Old Stone Ranch! This stunning home features 3 bd, 2.5 bath, den, plus bonus room. The gourmet kitchen is a chef's dream, featuring granite countertops, a large island with ample storage, and a breakfast bar. The open layout flows seamlessly into the living area, providing the perfect space for gatherings and family time. The spacious primary suite is your personal retreat, featuring a separate tub and shower, double sinks, and a walk-in closet. Two additional bedrooms, along with a versatile den and bonus room, offer flexibility for a home office, gym, or guest space. Oversized backyard, complete with sparkling pool/spa, large covered patio, built in BBQ, and low-maintenance turf are ideal for outdoor entertaining. Three car garage provides ample storage and parking. Stunning community features include greenbelts, walking paths, picket fences, waterfalls, just to name a few. Prime location near excellent parks, shopping, dining, and schools are additional highlights to this wonderful home. Don't miss the chance to make this exceptional home in a desirable lake community your own.
- Type:
- Single Family
- Sq.Ft.:
- 1,722
- Status:
- Active
- Beds:
- 3
- Lot size:
- 0.17 Acres
- Year built:
- 2011
- Baths:
- 2.00
- MLS#:
- 6769615
ADDITIONAL INFORMATION
Nestled within the prestigious Old Stone Ranch community, this immaculate 3-bedroom residence is a unique blend of sophistication and comfort, eagerly awaiting its next lucky owner. Designed with the utmost care by its original owner, this home welcomes you through an inviting foyer and into an expansive open floor plan that exudes warmth and elegance at every turn. The thoughtful design features ample recessed lighting that dances off lofty ceilings, illuminating the living spaces adorned with chic plantation shutters and artful archways. Enjoy quality family time or movie nights with the in-home audio system, enhancing your entertainment experience. The gleaming hardwood floors extend throughout, leading you to the serene back patio, where indoor and outdoor living beautifully meld. At the heart of this home is a stunning kitchen, a culinary enthusiast's dream. Outfitted with striking granite countertops, stylish tile backsplashes, and rich cabinetry accented with crown molding, this kitchen marries functionality with flair. A convenient pantry and breakfast bar make meals a delight, whether casual or formal. Escape to the primary suite, your personal sanctuary. Indulge in relaxation within the luxurious ensuite, featuring marble countertops and a spa-inspired bath and shower surround. The expansive walk-in closet ensures that elegance and organization go hand in hand. Don't miss your chance to own a masterpiece of design and quality in Old Stone Ranch. Schedule a tour today and embrace the lifestyle that awaits you!
- Type:
- Single Family
- Sq.Ft.:
- 1,938
- Status:
- Active
- Beds:
- 3
- Lot size:
- 0.19 Acres
- Year built:
- 2000
- Baths:
- 2.00
- MLS#:
- 6769393
ADDITIONAL INFORMATION
Discover this beautifully updated residence in the highly sought-after gated active adult community of Springfield. From the moment you step inside, this home impresses with its blend of elegance and low-maintenance living. The front yard is thoughtfully designed with synthetic turf and a striking Mexican blue palm, offering great curb appeal with minimal upkeep. Inside, you'll find a spacious layout with extensive upgrades throughout. The kitchen is a chef's dream, featuring stunning granite countertops, under-cabinet lighting, and a large walk-in pantry. Flex space can be used as a formal dining area, den or more living space. The versatile third bedroom, currently used as a den, includes stylish double doors. Throughout the home, two-tone paint and shutters add a designer touch. The luxurious main bedroom suite includes a large walk-in shower, dual sinks, and a cozy sitting area complete with a built-in makeup mirror. The second bathroom is equally impressive, fully updated with beautiful tile walls and granite countertops. Step outside to your resort-style backyard, perfect for entertaining. The expansive covered patio, outdoor kitchen with bar seating, tranquil fountain, and custom putting green offer endless enjoyment. The stamped flagstone concrete and additional patio areas create a seamless flow for outdoor living. Even the garage is a standout, with epoxy flooring and custom built-in cabinetry for added storage. This home truly has it all! Springfield offers a guard-gated resort-style living with a golf course, clubhouse, pickleball, tennis, billiards, pools, & spa, workout facility, restaurant/bar & more. Note: some furniture & spa are available for sale.
$1,240,000
4072 E ZION Way Chandler, AZ 85249
- Type:
- Single Family
- Sq.Ft.:
- 3,628
- Status:
- Active
- Beds:
- 5
- Lot size:
- 0.23 Acres
- Year built:
- 2019
- Baths:
- 5.00
- MLS#:
- 6764001
ADDITIONAL INFORMATION
Won BEST HOME ON TOUR! November 2024! Stunning 5-Bedroom Home with In-Law Suite in Premier Chandler Neighborhood! A beautifully designed residence that offers space, luxury, and versatility, perfect for today's modern lifestyle. The heart of the home, the open-concept kitchen and living room offers a spacious, airy feel. The living room flows seamlessly, creating a welcoming space for family and friends. The 2nd primary bedroom is ideal for multi-generational living or extended guests, this suite includes its own private living room separate from the bedroom, offering comfort and privacy. Enjoy the Arizona sunshine with two patio areas, ideal for relaxing or hosting outdoor gatherings.This exceptional home offers a unique blend of space and style, making it a versatile living space
$2,125,000
3304 E Birchwood Place Chandler, AZ 85249
- Type:
- Single Family
- Sq.Ft.:
- 5,366
- Status:
- Active
- Beds:
- 5
- Lot size:
- 0.73 Acres
- Year built:
- 2007
- Baths:
- 4.00
- MLS#:
- 6763887
ADDITIONAL INFORMATION
BEAUTIFUL RESORT STYLE BACKYARD IN VALENCIA IN SAN SEBASTIAN! ENTERTAINER'S DREAM! FEELS LIKE A COASTAL HOME. 5366 SQFT RANCH HOME WITH A GRAND STAIRCASE TO A FINISHED BASEMENT, LOCATED ON THE LARGEST PREMIUM CORNER LOT ON A CUL-DU-SAC AND BACKYARD VIEWS OF THE BEAUTIFUL PRIVATE PARK WITH A LAKE AND FOUNTAIN. THE CUSTOM LARGE OUTDOOR STRUCTURE WITH TV, HEATERS AND MISTERS IS USED ALL YEAR AROUND FOR ENTERTAINING. THE INTERIOR HOME HAS BEEN PROFESSSIONALLY DESIGNED, 5 BEDROOMS PLUS DEN, INCLUDING ONE THAT COULD BE CONVERTED EASILY INTO A CASITA ENTRANCE, 4 BATH, 4 CAR GARAGE WITH EPOXY FLOOR, 4 FIREPLACES, SUBZERO FRIDGE, WOLF RANGE, WALL OVEN AND MICROWAVE, 2 KITCHEN AID DISHWASHERS, WASHER&DRYER IN MASTER CLOSET, 6 RING CAMERAS AROUND PERIMETER, WET BAR AND WINE CHILLER, CENTRAL VAC, RO, COMPLETELY REMODELED KITCHEN WITH CUSTOM CABINETY, CUSTOMER BEAM CEILINGS. REMODELED MASTER AND MASTER BATH. $400,000 BACKYARD INCLUDING LUSH LANDSCAPE AND LARGE PALMS THROUGHOUT, OUTDOOR LIVING SPACE WITH COMMERICAL MISTERS, HEATERS, BBQ, SMOKER, CHILLER, WINE CHILLER, FIELD AREA WITH SOCCER WALL, GOLF CHIPPING AREA, TURF IN COMMON AREAS, HEATED SPA AND POOL WITH HUGE WATER FALL W/ GROTTO AND TUBE SLIDE. LOTS AREAS FOR SHADE AND SPACE FOR DINING AND LOUNGING. THIS LOT HAS A HUGE SIDE YARD FOR BUILDING ADDITIONAL GARAGE SPACE, CASITA OR PICKBALL, VOLLYBALL COURTS. ACCESS WITH DOUBLE GATES.
- Type:
- Single Family
- Sq.Ft.:
- 2,526
- Status:
- Active
- Beds:
- 4
- Lot size:
- 0.19 Acres
- Year built:
- 2016
- Baths:
- 3.00
- MLS#:
- 6763444
ADDITIONAL INFORMATION
Gorgeous single level WITH POOL in Southshore Village. Just under 2600sf, this home features 4 large bedrooms, 2.5 bathrooms, 3 car garage, and a sparkling pool! Granite counters, upgraded cabinetry, epoxy garage floor, outdoor turf, pergola, north south exposure, and a phenomenal location. Close to Basis, Fulton Ranch, shopping, fine dining, grocery stores, and some of the best schools in the valley! Welcome Home!

Information deemed reliable but not guaranteed. Copyright 2024 Arizona Regional Multiple Listing Service, Inc. All rights reserved. The ARMLS logo indicates a property listed by a real estate brokerage other than this broker. All information should be verified by the recipient and none is guaranteed as accurate by ARMLS.
Chandler Real Estate
The median home value in Chandler, AZ is $499,800. This is higher than the county median home value of $456,600. The national median home value is $338,100. The average price of homes sold in Chandler, AZ is $499,800. Approximately 61.72% of Chandler homes are owned, compared to 33.18% rented, while 5.1% are vacant. Chandler real estate listings include condos, townhomes, and single family homes for sale. Commercial properties are also available. If you see a property you’re interested in, contact a Chandler real estate agent to arrange a tour today!
Chandler, Arizona 85249 has a population of 272,439. Chandler 85249 is more family-centric than the surrounding county with 34.32% of the households containing married families with children. The county average for households married with children is 31.17%.
The median household income in Chandler, Arizona 85249 is $91,299. The median household income for the surrounding county is $72,944 compared to the national median of $69,021. The median age of people living in Chandler 85249 is 36.9 years.
Chandler Weather
The average high temperature in July is 105.3 degrees, with an average low temperature in January of 40.5 degrees. The average rainfall is approximately 9 inches per year, with 0 inches of snow per year.



