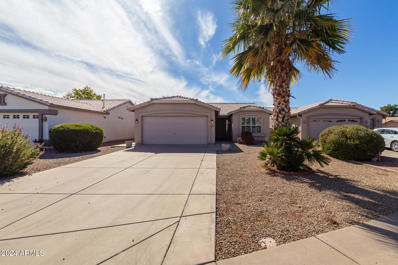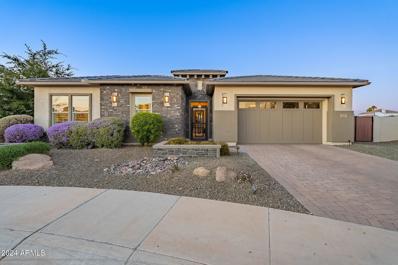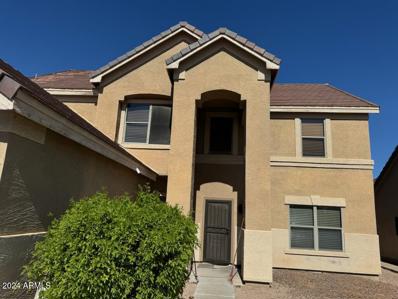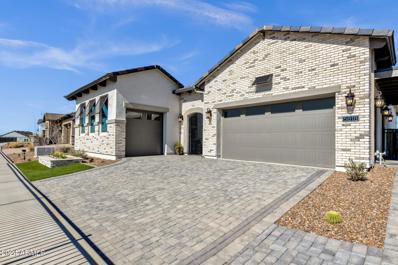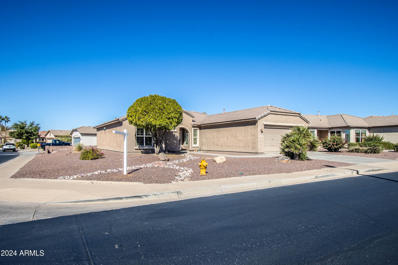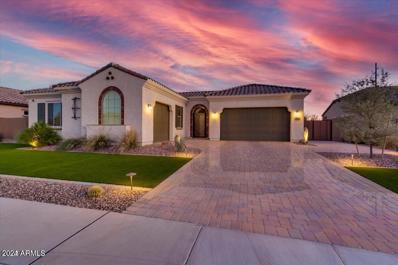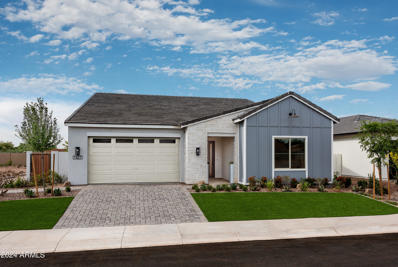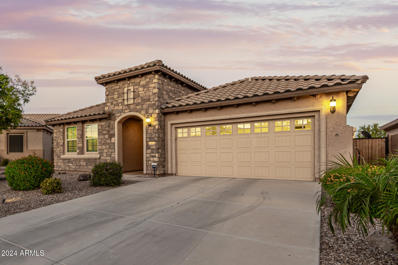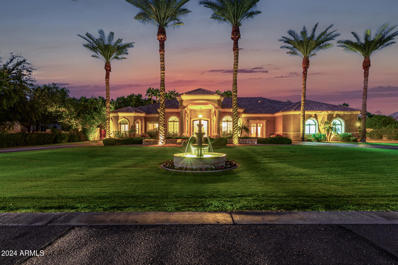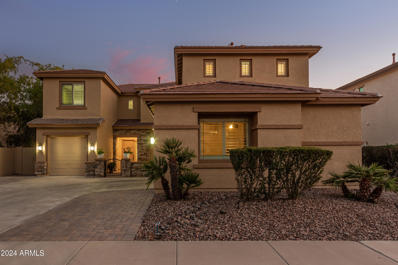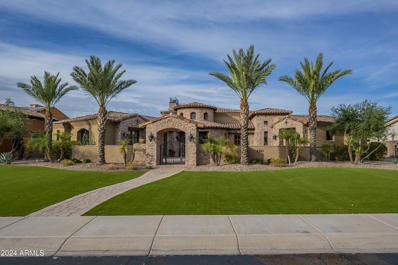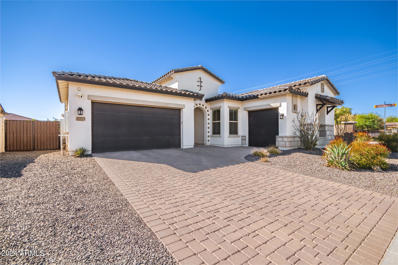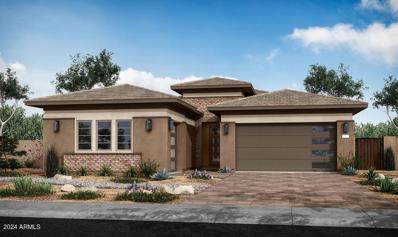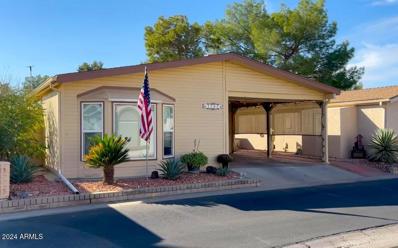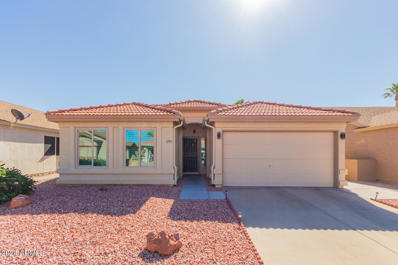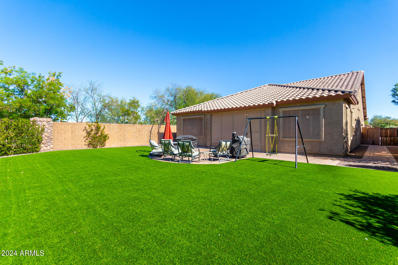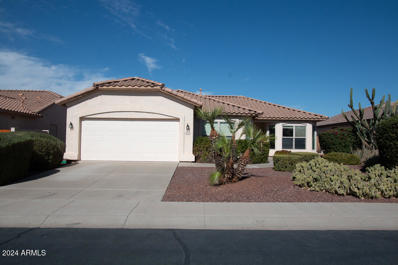Chandler AZ Homes for Rent
The median home value in Chandler, AZ is $523,750.
This is
higher than
the county median home value of $456,600.
The national median home value is $338,100.
The average price of homes sold in Chandler, AZ is $523,750.
Approximately 61.72% of Chandler homes are owned,
compared to 33.18% rented, while
5.1% are vacant.
Chandler real estate listings include condos, townhomes, and single family homes for sale.
Commercial properties are also available.
If you see a property you’re interested in, contact a Chandler real estate agent to arrange a tour today!
- Type:
- Single Family
- Sq.Ft.:
- 1,072
- Status:
- NEW LISTING
- Beds:
- 2
- Lot size:
- 0.14 Acres
- Year built:
- 2001
- Baths:
- 2.00
- MLS#:
- 6782757
ADDITIONAL INFORMATION
Welcome to this charming home, where comfort meets convenience! Enter to find a split bedroom floorplan with a desirable open layout paired with tons of natural light, vaulted ceilings, and tile flooring in common areas. The kitchen features lots of cabinets & counter space, large pantry & can lights. Main bedroom has a walk-in closet & bath w/dual sinks. Out the back door you have a private fenced yard, covered patio & extended patio. AC updated in the past couple of years! Needs some updating & it's priced accordingly. Located in the guard-gated 55+ Community of Springfield, offering a resort-style living with an 18-hole golf course, clubhouse, pickleball, tennis, billiards, pools & spas, workout facility, restaurant/bar and more.
$1,250,000
2200 E AQUARIUS Place Chandler, AZ 85249
- Type:
- Single Family
- Sq.Ft.:
- 3,315
- Status:
- NEW LISTING
- Beds:
- 4
- Lot size:
- 0.29 Acres
- Year built:
- 2019
- Baths:
- 3.00
- MLS#:
- 6783026
ADDITIONAL INFORMATION
Welcome to an exquisite residence nestled within the prestigious gated community of Windermere Ranch, where unparalleled luxury meets modern sophistication. Built in 2019, this opulent 4-bedroom, 3-bathroom haven offers a grand living experience, perfectly crafted for those with the most discerning tastes. Boasting the largest lot in the community, this home combines expansive space with intimate comfort, epitomizing the pinnacle of lavish living. Set within a serene enclave, this property boasts impressive street appeal with a custom iron entry door that welcomes you into a charming front courtyard adorned with a gas fireplace, all elegantly appointed with 12x36 inch porcelain tiles. The expertly designed landscaping and hardscaping, paired with WiFi-controlled waterfalls, create a tranquil ambiance that frames this remarkable home. Step inside to discover an interior filled with high-end upgrades and sophisticated design choices. The extended kitchen is a culinary masterpiece, featuring quartz countertops, a custom backsplash, state-of-the-art appliances, and ample cabinetry enhanced with undercabinet LED lighting. The island, complete with an integrated sink, makes for a functional yet chic space, perfect for entertaining. In the living room, soaring 12-foot ceilings and a stunning 60" linear gas fireplace, surrounded by custom Italian tile, create an expansive and luxurious gathering area. Enhanced with 5.1 speaker wiring and dimmable downlighting, the room is perfectly suited for both relaxed nights in or lively social gatherings. The primary bedroom suite is a sanctuary of relaxation, boasting an extended space with serene views of the backyard oasis. The primary bathroom is a spa-like retreat, featuring upgraded porcelain tiles and exquisite finishes throughout. Every detail has been thoughtfully curated, from the upgraded carpets in the bedrooms to the custom window shades in the music room and den. A central vacuum system and whole-house water softener ensure convenience and comfort at every turn. Outside, enjoy a lavish outdoor living space with a raised patio area tiled with 12x36 inch porcelain. Unwind under the expansive 19' x 20' pergola, or gather around the built-in linear gas firepit for unforgettable evenings under the stars. For the ultimate indulgence, a heated spa nestled on its own concrete pad awaits for soothing relaxation. This estate is a harmonious blend of indoor and outdoor living, finished with thoughtful touches such as upgraded exterior lighting fixtures, shade sails in the front courtyard, and a motion-activated pantry light. The complete exterior has been recently repainted, offering the perfect finishing touch to this distinguished home. With its formidable array of bespoke features, enhancements, and a prestigious location in Windermere Ranch, this exquisite residence stands as a testament to refined living. It is more than just a home, it is a lifestyle choice for those who seek the extraordinary.
- Type:
- Single Family
- Sq.Ft.:
- 2,884
- Status:
- NEW LISTING
- Beds:
- 4
- Lot size:
- 0.16 Acres
- Year built:
- 2001
- Baths:
- 3.00
- MLS#:
- 6782548
ADDITIONAL INFORMATION
LOCATION LOCATION LOCATION! SELLER SPENT $$$$$$ TO REMODEL THE HOUSE, VERY CLEAN AND NICE AND THE BEST QUITE NEIGHBORHOOD
$1,600,000
24050 S 124TH Street Chandler, AZ 85249
- Type:
- Single Family
- Sq.Ft.:
- 3,900
- Status:
- NEW LISTING
- Beds:
- 6
- Lot size:
- 1.5 Acres
- Year built:
- 1985
- Baths:
- 4.00
- MLS#:
- 6782487
ADDITIONAL INFORMATION
Incredible 1.5 acre, 3900 square foot farmhouse with solar on a County Island in Chandler, AZ. The main house features 5 bedrooms (2 primary suites), 3 bathrooms, nursery, and open-concept kitchen, mudroom, a huge laundry room and a 4 car garage. The casita is attached but has a separate entrance as well and it features another primary bedroom/bathroom, plus its own living room and kitchen. The 2400 sqft barn is setup as an indoor basketball court and there is another detached outbuilding for storage. The main house kitchen has a large island, granite counters, double ovens, storage and a huge dining area. This home is truly an entertainers delight inside and out. The backyard oasis features an amazing pool, multiple covered patios, built-in grill and fire pit. The front yard also features a large covered patio space, mature trees with swings, grass and white picket fencing. You have to experience this home in person to truly take in all that it has to offer!
$2,450,000
4301 E TAURUS Place Chandler, AZ 85249
- Type:
- Single Family
- Sq.Ft.:
- 5,994
- Status:
- NEW LISTING
- Beds:
- 5
- Lot size:
- 0.43 Acres
- Year built:
- 2008
- Baths:
- 6.00
- MLS#:
- 6782437
ADDITIONAL INFORMATION
Exceptionally Detailed custom home in Vasaro Citrus Preserve of South Chandler. 5 bedrooms 6 bathrooms. Gated Court yard with beautiful Iron/glass custom front door. This spectacular home displays amazing craftsmanship that is second to none. Beautiful stone accents on the ceilings throughout the home. The flooring is tumbled travertine and Imported Italian porcelain tile that looks like real wood planks. Formal living room has a Cantera fireplace. Gourmet kitchen has alder cabinets and granite countertops. Dual islands and GE Monogram appliances with a six-burner gas range. Open great room with a huge Cantera arch and pillars. Built in cabinets and an 80-inch TV. Go to the movies at home, in a custom designed Home Theater screening room. Primary suite with built in entertainment system. Primary closets with custom cabinets and a washer/dryer. Walk thru shower. Backyard is an entertainer's delight custom BBQ center large, covered patio, and enjoy a dip in the pool or spa. In the evenings you can enjoy a cozy warm fire and swap stories with your friends. Large over-height 4 Car Garage with epoxy flooring, all new AC units in 2017, Wow what more can you ask for! Come on by and see your new home, it's waiting just for you!
- Type:
- Single Family
- Sq.Ft.:
- 2,700
- Status:
- NEW LISTING
- Beds:
- 4
- Lot size:
- 0.27 Acres
- Year built:
- 2002
- Baths:
- 3.00
- MLS#:
- 6782410
ADDITIONAL INFORMATION
Welcome to your dream home in the highly sought after Sun River neighborhood of South Chandler! This stunning single level home has been completely upgraded and is sure to wow you at every turn. As soon as you step inside, you'll notice the fresh interior paint and open concept living space that is perfect for hosting gatherings with family and friends. The elegant dining room flows seamlessly into the spacious living room, which features a cozy stone gas fireplace. The family room is also connected to this space, creating a perfect layout for entertaining. The kitchen is a chef's paradise, with gorgeous quartz countertops and beautiful updated cabinetry. The brand new flooring and plush carpet throughout the home brightens up the space and adds a touch of luxury. This home boasts four large bedrooms, with the master featuring an additional sitting room. Two of the bathrooms have double sinks, while the third has a single sink. Perfect for convenience and privacy. But the true showstopper of this home is the backyard oasis and gazebo. The sparkling pool is surrounded by stamped concrete and features an outdoor shower. You can swim, lounge, and relax in your own private paradise. The backyard is also equipped with synthetic grass, making it incredibly low maintenance and freeing you from pesky mowing. You can also find a split 3-car garage (2 car/1 car) with built-in cabinetry and an RV gate leading to a wide side yard for additional storage. Don't miss your chance to own this absolute perfect home in South Chandler.
$1,039,970
1130 E PEACH TREE Drive Chandler, AZ 85249
- Type:
- Single Family
- Sq.Ft.:
- 2,688
- Status:
- NEW LISTING
- Beds:
- 4
- Lot size:
- 0.22 Acres
- Year built:
- 2024
- Baths:
- 4.00
- MLS#:
- 6782352
ADDITIONAL INFORMATION
New Home Chandler, Quick Closing, Backing to Open Space. Highly upgraded with woodlook Tile Floors , No Carpet on Single Level Quartz Counters See Photos, Backsplash, up to 12' Ceiling, Lovely Bathroom Counters and Framed Mirrors, Bathrooms in All Bedrooms, Light Exterior with Brick Accents...Quiet Area with 100 Homes to be Built. A Large Focal Point is 'Central Park' as you Drive into the Community Park has the Large Events Lawn, Pickleball Courts, Basketball, Tot Play Area, Fire Pit and Barn Like Remada. 3 Acres of Resort Like Ammenities! Home is at the North End of the Community with Green Belt Behind and Single Levels to Both Sides. Near both 202 Loop and I10 making access to San Tan and Chandler Mall a Breeze. Close to Chandler Med Center,work and Restaurant Pix of Model
- Type:
- Single Family
- Sq.Ft.:
- 1,788
- Status:
- NEW LISTING
- Beds:
- 2
- Lot size:
- 0.18 Acres
- Year built:
- 2003
- Baths:
- 2.00
- MLS#:
- 6782294
ADDITIONAL INFORMATION
On an OVERSIZED CORNER LOT, this popular floor plan is the ''party house'' due to the SPACIOUS, OPEN floor plan with a GINORMOUS KITCHEN with GRANITE counters, newer SS appliances, RECESSED LIGHTING, ISLAND, pantry, expansive breakfast bar, sunny breakfast nook & R/O. 2 bedrooms PLUS OFFICE, 4' EXTENDED GARAGE, 2022 HVAC & PLANTATION SHUTTERS THROUGHOUT. The party continues out back under the COVERED PATIO integral to the building, BUILT-IN FIREPIT, BBQ ISLAND & golf course view across the street. GREAT PRICE since the golf course view is admittedly limited but the fencing & parapet are indicative of a golf course lot. All this in GATED Solera with GOLF, PICKLEBALL, fitness, 2 heated pools/spas, billiards, tennis, clubs, social activities & much more. Active adult living at its best!
$1,170,000
3547 E SAGITTARIUS Place Chandler, AZ 85249
- Type:
- Single Family
- Sq.Ft.:
- 3,194
- Status:
- NEW LISTING
- Beds:
- 4
- Lot size:
- 0.26 Acres
- Year built:
- 2019
- Baths:
- 4.00
- MLS#:
- 6770085
ADDITIONAL INFORMATION
This stunning 4 Bedroom + 3.5 bath home in highly sought after, gated community of Pescara boasts almost 3200SF on N/S facing 1/4 Acre lot with NO neighbors behind! Enjoy the privacy of your own front entry courtyard complete with trellis cover, mounted TV, slider door & $7k iron glass front door. You'll fall in love with the Executive gourmet chef's kitchen that features commercial grade built-in refrigerator, gas appliances, oversized island w/ upgraded quartz countertops, huge walk-in pantry and dining area. Kitchen overlooks the expansive great room that feature high ceilings, large glass sliders that open to the backyard and another formal dining or bar area. Primary suite features spacious bedroom and beautiful bathroom including huge walk in closet and freestanding bathtub. Across the home, this true split floorplan features a spacious game room/bonus room/teen room (or next-gen living area!) with large sliding glass doors to private courtyard, one bedroom that enjoys it's own en-suite bathroom, two other spacious bedrooms and large bath. Every bathroom enjoys upgraded quartz countertops and foam insulation! The backyard oasis is complete with 8' deep, salt water Shasta heated pool, with water features, in-floor cleaning system, high-end Pentair with ozone and pool lighting w/ party option (all controlled from your smartphone), XL pavilion w/electric screens & weather sensors, and spacious side yard + RV gate. Enjoy the sunrise & sunset with views of Santan Mountains. Low maintenance landscaping in front & back includes turf with sprinklers & gorgeous landscape lighting. This home is truly an entertainer's DREAM with sliders throughout the home bringing the outdoors in, mister systems, LED lights in courtyard & backyard, electric shades and also wired for surround sound. Split 3-car garage has epoxy floors and foam insulation. Tankless water heater! 2 soft water tanks! 2 AC Zones! Top of the line security cameras surround the home and allows for 4 days of footage. Enjoy all the perks of a new build without the wait, hassle or expense!
$1,230,745
1417 E CHERRYWOOD Place Chandler, AZ 85249
- Type:
- Single Family
- Sq.Ft.:
- 2,828
- Status:
- NEW LISTING
- Beds:
- 4
- Lot size:
- 0.17 Acres
- Year built:
- 2023
- Baths:
- 3.00
- MLS#:
- 6782176
ADDITIONAL INFORMATION
Furnished single-story model home in the gated community of Treeland. The home offers a Southwest exterior featuring 4 bedrooms, 3 bathrooms, a den, game room and attached 3-car garage. The kitchen features stainless steel built-in GE Monogram appliances including a 36'' gas cooktop and quartz countertops with a waterfall edge at the island. Other highlights include a 12' multi-slider at the great room, Sonoma painted black cabinets with stacked uppers, coffered ceiling in the foyer and primary suite, frameless walk-in shower at the primary bath, 6'' X 36'' wood look floor tile, extended dining room and covered patio, washer, dryer and 42'' GE Monogram refrigerator. Purchase now with delayed close of escrow targeted for the end of April, 2025, or earlier at Seller's discretion w/notice.
$1,214,747
1427 E CHERRYWOOD Place Chandler, AZ 85249
- Type:
- Single Family
- Sq.Ft.:
- 2,462
- Status:
- NEW LISTING
- Beds:
- 3
- Lot size:
- 0.17 Acres
- Year built:
- 2023
- Baths:
- 3.00
- MLS#:
- 6782159
ADDITIONAL INFORMATION
Furnished new single-story, model home with swimming pool in the gated community of Treeland. The home offers a Farmhouse exterior featuring 3 bedrooms, 2.5 bathrooms, a den, and attached 3-car garage. The kitchen features stainless steel built-in appliances including a 36'' gas cooktop and quartz countertops with a waterfall edge at the island. Other highlights include a 12' multi-slider at the dining room, Bryant maple rye cabinets, coffered ceiling in the foyer, office and primary suite, laundry sink with upper and lower cabinets, separate tub and shower at the primary bath with tile surrounds, iron entry door, champagne bronze fixtures in bathrooms, plus washer, dryer and refrigerator. Close of escrow targeted for the end of April, 2025, or earlier at Seller's discretion with notice
- Type:
- Single Family
- Sq.Ft.:
- 2,008
- Status:
- NEW LISTING
- Beds:
- 2
- Lot size:
- 0.14 Acres
- Year built:
- 2017
- Baths:
- 2.00
- MLS#:
- 6781646
ADDITIONAL INFORMATION
You'll love this 2 bed, 2 bath PLUS den home in the lovely 55+ gated Lone Tree Community! There's so many upgrades you won't want to miss! The great room area allows for relaxed living & easy entertaining with the upgraded kitchen open to the dining & family room. The kitchen offers 42 in painted gray cabinets, custom tile backsplash, granite counters, gas cooktop, reverse osmosis & stainless appliances. The kitchen also has pull-out drawers in cabinets for easy access & a large pantry. The main bedroom is a true retreat with a luxurious ensuite bath complete with dual vanity with upgraded quartz counters, vessel sinks, newer lighting & faucets & feature wall. The large walk-in closet is not to be missed! The guest bedroom is oversized & comfortably fits a king bed. It's split from from the master & is adjacent to the guest bath with upgraded vanity featuring a vessel sink, granite counter & upgraded lighting. The office/den could be a 3rd bedroom & offers plenty of space for your needs. Step out back & relax in your beautiful back yard with covered patio, nice landscaping & upgraded Shasta pool - a perfect place to cool off. This pool is heated & cooled & can be fully run from your phone app! The laundry is fabulous as it is oversized & offers loads of cabinets, a sink & quartz counters. Upgraded engineered hardwood flooring throughout all the common areas, plantation shutters throughout, two-tone paint & more! All this plus a 2-car garage complete with heated & cooled workshop area! Hurry to view this property - this won't last long!
$3,199,000
2494 E Cloud Drive Chandler, AZ 85249
- Type:
- Single Family
- Sq.Ft.:
- 6,000
- Status:
- NEW LISTING
- Beds:
- 4
- Lot size:
- 0.82 Acres
- Year built:
- 2004
- Baths:
- 5.00
- MLS#:
- 6781429
ADDITIONAL INFORMATION
Gorgeous Custom Home on Almost an Acre Lot in Circle G at Riggs that is LOADED with High End Finishes & Architectural Detail. Plus a Backyard you'll Never want to Leave! It's Truly Paradise w/76,000 Gallon Pool, Baja Shelf, Waterfall, Slide, Grotto, Diving Area, Swim Up Table, Foggers, Misters, Covered Outdoor Grilling/Bar Area, Pizza Oven, Covered Seating w/Fireplace, Batting Cage & Grass Area. Inside Features Tray & Coffered Ceilings, Lots of Arched Detail throughout, Beautiful Polished Travertine Flooring, New SubZero/Wolf Appliances, 10' Double Iron Entry Door, Gorgeous Stone Range Hood, Fireplace & Bar, Dedicated Wine Storage Room Clad in Travertine w/Arched Detailed Iron Door, Travertine Clad Arched Mirror Detail in Bathrooms. Control 4 App for Home Automation... Operate A/C, Music, Pool & More from your Phone. The Gourmet Kitchen features NEW 48" Cooktop, Double Ovens, COVE Dishwasher as well as a Large Pantry. Four Bedrooms with En-suites and Walk in Closets, Bonus Room, Office with Wood & Travertine Inlay Flooring, Custom Cabinets & Bookcases. 4 Car Garage with Tons of Built in Storage & New Epoxy Flooring. This Home is One You Can't Miss. New Paint Inside and Out, New Carpet, 4" Wood Shutters, Lots of Stone Detail Throughout, Batting Cage, Extensive Paver Detail Outside & SO Much More! Close to Schools, Shopping, Dining, Golf, etc.
Open House:
Saturday, 11/16 11:00-2:00PM
- Type:
- Single Family
- Sq.Ft.:
- 3,885
- Status:
- NEW LISTING
- Beds:
- 5
- Lot size:
- 0.19 Acres
- Year built:
- 2004
- Baths:
- 3.00
- MLS#:
- 6776013
ADDITIONAL INFORMATION
Gorgeous and move-in ready! This elegant 2-story home has already been professionally inspected making it ready for you to make it your own. Offering 3,885 sq ft of living space, it features 5 bedrooms, 3 bathrooms, and a spacious loft upstairs. For added convenience, 1 bedroom and a full bathroom are located on the first floor. The home showcases neutral paint and tile flooring throughout, creating a versatile and inviting atmosphere. The large kitchen is equipped with stainless steel appliances, recessed lighting, abundant cabinetry, ample counter space, and a walk-in pantry. Perfect for entertaining, there's a formal living and dining area as well. Upstairs, the oversized primary suite includes a versatile bonus space and a large bathroom with a separate bath and shower featuring dual shower heads, along with a generous walk-in closet. An additional bathroom upstairs also offers dual sinks for added convenience. The resort-style backyard is perfect for outdoor living and entertaining, with an extended patio, pavers, a built-in BBQ, and a pool complete with a water feature and slide. The home also includes 3-car garage spaces and boasts beautiful curb appeal.
Open House:
Wednesday, 11/13 12:00-4:00PM
- Type:
- Single Family
- Sq.Ft.:
- 3,996
- Status:
- NEW LISTING
- Beds:
- 5
- Lot size:
- 0.2 Acres
- Year built:
- 2004
- Baths:
- 4.00
- MLS#:
- 6781019
ADDITIONAL INFORMATION
LOOK NO FURTHER! THIS BASEMENT HOME HAS IT ALL! LOCATED IN THE DESIRABLE FULTON COMMUNITY, COOPER CORNERS! ENJOY A STUNNING OPEN KITCHEN WITH TONS OF CABINETS, HUGE ISLAND & GRANITE COUNTER TOPS. PRIMARY BEDROOM FEATURES CLASSY CLOSETS & RAISED BATHROOM VANITIES. OTHER UPGRADES GAS FIRE PLACE, PLANTATION SHUTTERS, SURROUND SOUND, SOFT WATER SYSTEM, BUILT IN VACUUM SYSTEM,,INTERCOM & RV GATE, BACKYARD FEATURES SPARKLING POOL WITH WATER FEATURE, BUILT IN BBQ + FIRE PIT.ADDITIONALLY THERE IS A HUGE CASITA STYLE/FLEX ROOM W KITCHENETTE,BATHROOM & BEDROOM WITH SPACE FOR A SECOND STACKABLE WASHER/DRYER. BASEMENT BOASTS A LARGE FAMILY ROOM, FULL BATHROOM & THREE SPACIOUS BEDROOMS! EASY ACCESS TO FREEWAYS, SHOPPING, & DINING! GREAT NEIGHBORHOOD! THIS HOME IS SPECIAL! DON'T WAIT. COME BUY TODAY!
$1,850,000
4340 E TAURUS Place Chandler, AZ 85249
- Type:
- Single Family
- Sq.Ft.:
- 5,021
- Status:
- NEW LISTING
- Beds:
- 5
- Lot size:
- 0.55 Acres
- Year built:
- 2006
- Baths:
- 6.00
- MLS#:
- 6780043
ADDITIONAL INFORMATION
This custom Tuscan estate offers luxurious living in the prestigious gated community of Vasaro. The home is warm, inviting and perfect for entertaining. The open floor plan, gourmet kitchen, spacious living areas, and private outdoor oasis with a pool, spa, fireplace and built in BBQ combine for an amazing experience with family and friends. The home also includes a separate casita with kitchenette and bathroom. Key Features: include: 1/2 acre+ lot, 3 Car Garage, RV Gate, Gourmet kitchen with Miele Coffee station, WOLF range, Sub-Zero Fridge and wet bar with wine fridge. You'll find spacious living areas, a huge primary suite with spa-like bathroom and sitting room. Each bedroom has it's own bathroom. Experience luxury living in Chandler, AZ!
- Type:
- Single Family
- Sq.Ft.:
- 1,746
- Status:
- NEW LISTING
- Beds:
- 3
- Lot size:
- 0.17 Acres
- Year built:
- 2004
- Baths:
- 2.00
- MLS#:
- 6781260
ADDITIONAL INFORMATION
A beautiful 3 bed, 2 bath residence in Sun Groves is now on the market! Boasting tasteful stone accents, a no-fuss desert landscape, and a 2 car garage, this is sure to be the home you've been looking for! Discover a spacious living area w/elegant wood-look flooring, high ceilings, and neutral palette. You'll also find a quaint open den perfect for a reading nook. The eat-in kitchen is equipped w/everything you'll need for preparing your favorite meals, wood cabinetry w/crown moulding, quartz counters, recessed lighting, built-in appliances, and an island w/a breakfast bar. Relax & unwind in the primary bedroom, featuring a walk-in closet and a full ensuite w/dual sinks. Also including a large backyard w/a covered patio and artificial turf, this home is a true gem! Don't miss out!
- Type:
- Single Family
- Sq.Ft.:
- 2,651
- Status:
- NEW LISTING
- Beds:
- 3
- Lot size:
- 0.23 Acres
- Year built:
- 2021
- Baths:
- 3.00
- MLS#:
- 6780785
ADDITIONAL INFORMATION
Your dream corner lot home is finally here! Easy-to-show, gorgeous 3-bedroom residence with 3-car garage + EV power charging, eye-popping stone & tile elevation with easy-to-carefor landscaping. Huge great room w/ high ceilings, guest 1/2 bath, upgraded vinyl plank flooring throughout, efficient recessed lighting & blinds that won't block your view of the bright blue heated pool & pristine artificial turf. Gourmet kitchen comes with quartz counters, crisp white cabinetry w/ crown molding, high-end stainless-steel appliances, a walk-in pantry, & an island large enough to serve any crowd + a breakfast bar. The master bedroom offers a large ensuite with double vanities & a walk-in closet. You'll be delighted by the captivating backyard, boasting a covered patio plus a sunken patio & gas BBQ Exterior walls are double-foam insulated. Home is prewired for solar, and a single-car garage is also prewired for charging. Gas range in kitchen. 2 split AC units + a bonus AC for the bonus tv room. Enter the house from the garage and NOT through your laundry room! Prewire throughout for surround sound with premium speakers already in place for the Family room and tv room.
$1,499,000
2491 E CEDAR Place Chandler, AZ 85249
- Type:
- Single Family
- Sq.Ft.:
- 3,768
- Status:
- NEW LISTING
- Beds:
- 5
- Lot size:
- 0.85 Acres
- Year built:
- 2001
- Baths:
- 4.00
- MLS#:
- 6779498
ADDITIONAL INFORMATION
This is your opportunity to buy in highly sought after neighborhood of Circle G Ranch~Custom homes on Acre lots~Amazing price to make it your style~So much room to add sqftg! Land value alone is over $800k! Run to make an offer on this because it will not be available for long! Oversized, Walled and Gated Courtyard surrounds this N/S facing 5 bedroom/3.5 bath home, and YES, 4 CAR GARAGE, OWNED SOLAR~Low maintenance desert landscaping with Fruit trees and multiple Raised beds for planting. Open Kitchen Greatroom Floor Plan, w/ loads of windows~Large master suite includes ample closet space, soaking tub, w/i shower~Split from secondary bedrooms. Custom built-ins, including Murphy Bed, incase 2 offices are needed~Extensive covered patios look out on to South-facing pool & Outdoor kitchen With BBQ, hooked in propane, dine up island bar, Pool has hot tub, and sparkling appeal, large sunbathing shelf, fog system and surround sound on covered patio! Entertain Al Fresco year round!
- Type:
- Single Family
- Sq.Ft.:
- 3,340
- Status:
- NEW LISTING
- Beds:
- 5
- Lot size:
- 0.17 Acres
- Year built:
- 2014
- Baths:
- 5.00
- MLS#:
- 6780338
ADDITIONAL INFORMATION
This exquisite home features 5 bedrooms and 4.5 bathrooms, providing ample space for comfortable living. A great room that is perfect for hosting gatherings with family and friends. An elegant kitchen with granite countertops, upgraded cabinets, a walk-in pantry, and a combination microwave/wall oven. Ceiling fans and tile flooring throughout. And an extended covered patio perfect for outdoor entertaining. Also downstairs is a fifth bedroom with its own bathroom and a half bath conveniently located for guests. Upstairs highlights: a master suite with luxurious rain glass shower, a second bedroom with its own bathroom, third and forth bedrooms that share a Jack and Jill bathroom, and a loft area featuring a covered balcony. Buyers to verify all information to ensure accuracy.
- Type:
- Single Family
- Sq.Ft.:
- 2,828
- Status:
- NEW LISTING
- Beds:
- 4
- Lot size:
- 0.21 Acres
- Year built:
- 2024
- Baths:
- 3.00
- MLS#:
- 6780125
ADDITIONAL INFORMATION
Remarkable single-story home featuring 4 bedrooms, an office, a game room, 3 bathrooms, and an attached 3-car garage. Located in Treeland, a private and gated community in Chandler. The home is loaded with designer selections including a gourmet kitchen with Stainless steel built-in appliances including a 36'' gas cooktop and double ovens, quartz countertops with a waterfall edge island, and Bryant maple buckskin cabinets with stacked upper cabinets. Other highlights include a 12' multi-slider at the great room, a frameless walk in shower at the primary bathroom, an extended dining room, upgraded 6'' x 36'' tile plank flooring, pavers at the driveway and front porch, and so much more!
Open House:
Saturday, 11/30 10:00-1:00PM
- Type:
- Other
- Sq.Ft.:
- 920
- Status:
- NEW LISTING
- Beds:
- 2
- Lot size:
- 0.05 Acres
- Year built:
- 1991
- Baths:
- 2.00
- MLS#:
- 6780010
ADDITIONAL INFORMATION
This is the life! Whether avid golfer, devoted hobbyist, or you prefer to just chill poolside, Chandler's vibrant Sunbird community offers all you could wish for at a surprisingly affordable rate. Open living areas in this welcoming, beautifully cared-for home are flooded with natural light and enjoy relaxing golf course views. Generous built-ins and spacious closets both inside and out, provide ample storage. A full length back patio is golf course adjacent, the ideal spot to unwind. Master bedroom has walk-in closet and en-suite bath. Updated carpeting, light fixtures and water heater. Desirable North/South exposure. Community is guard-gated, meticulously maintained, and has a huge variety of amenities: sport courts, fitness facility, renovated clubhouse, restaurant, and so much more!
- Type:
- Single Family
- Sq.Ft.:
- 1,017
- Status:
- NEW LISTING
- Beds:
- 2
- Lot size:
- 0.07 Acres
- Year built:
- 1994
- Baths:
- 2.00
- MLS#:
- 6779994
ADDITIONAL INFORMATION
Welcome to this stunning 2 bed, 2 bath home, This home is nestled in an amazing Golf Community. This gorgeous home has been completely remodeled and updated to perfection! New Paint, New Hardware, New fans, New Lighting, Newer windows, Newer Roof, Plantation Shutters, Newer AC, Newer Flooring, New Baseboards. Home looks like a model!! Enjoy the benefits of living in a gated community with hour security patrols day and night. Close to Restaurants, Shopping, Freeway access.+
- Type:
- Single Family
- Sq.Ft.:
- 2,569
- Status:
- Active
- Beds:
- 4
- Lot size:
- 0.18 Acres
- Year built:
- 2008
- Baths:
- 3.00
- MLS#:
- 6777912
ADDITIONAL INFORMATION
If you're in search of a home that combines a fantastic location inside the beautiful tree lined community of Old Stone Ranch, you're in luck! This loved home features 4 beds 3 full baths,+ den w/glass French doors. Cozy upstairs loft (w/full bed & bath up). Inviting kitchen opens to great rm Newer Samsung refrigerator, large island with granite counters and tons of storage through out. The oversized laundry rm has both upper and lower cabinets & even space for crafting. Low maintenance desert landscape front yard, private backyard backing greenbelt boasts artificial lawn, mature trees offer evening shade + sitting area. Equal distance to downtown Chandler and Gilbert with quick access to the 202 San tan freeway & outdoor shopping mall. Welcome home to your sanctuary!
- Type:
- Single Family
- Sq.Ft.:
- 1,680
- Status:
- Active
- Beds:
- 2
- Lot size:
- 0.16 Acres
- Year built:
- 2004
- Baths:
- 2.00
- MLS#:
- 6779409
ADDITIONAL INFORMATION
Discover the popular DAYBREAK floor plan in the highly sought-after Solera community! Priced to sell, this SPLIT 2-bedroom, 2-bath residence includes a versatile DEN, perfect for an office, hobby room, or extra living space. The kitchen has a center island, perfect for extra prep space and seating. Located on an INTERIOR LOT with ideal NORTH/SOUTH exposure, this home features a backyard COVERED PATIO, perfect for relaxing or entertaining. The 2-car garage comes with CABINETS for extra storage, and the WASHER, DRYER, and FRIDGE are all included. For those seeking an ACTIVE and SOCIAL lifestyle, The 55+ gated community of Solera offers amenities such as tennis courts, pickleball, heated pools/spa, fitness rooms, and more! Come check it out today!

Information deemed reliable but not guaranteed. Copyright 2024 Arizona Regional Multiple Listing Service, Inc. All rights reserved. The ARMLS logo indicates a property listed by a real estate brokerage other than this broker. All information should be verified by the recipient and none is guaranteed as accurate by ARMLS.
