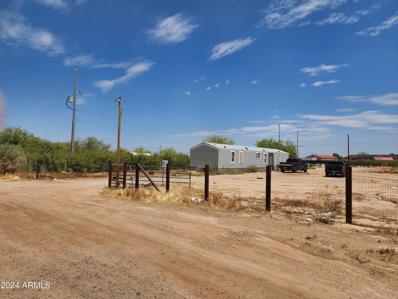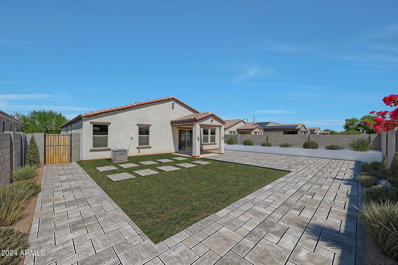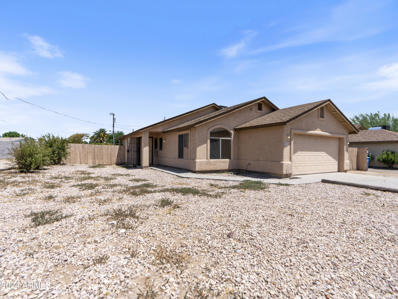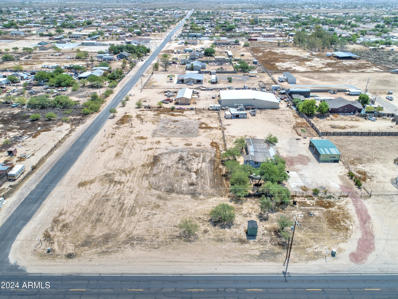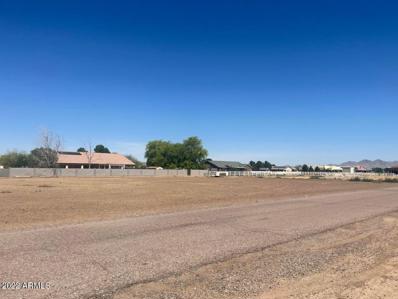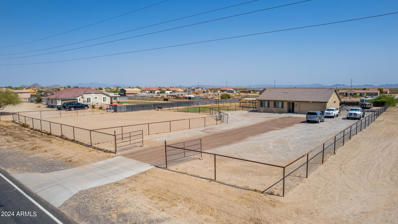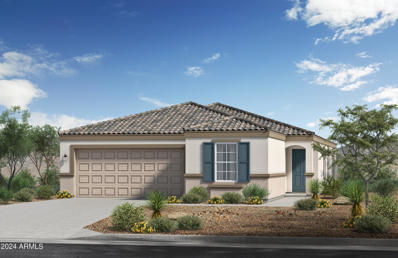Buckeye AZ Homes for Rent
$698,500
20039 N 273RD Lane Buckeye, AZ 85396
- Type:
- Single Family
- Sq.Ft.:
- 2,800
- Status:
- Active
- Beds:
- 3
- Lot size:
- 0.19 Acres
- Year built:
- 2021
- Baths:
- 3.00
- MLS#:
- 6738057
ADDITIONAL INFORMATION
Priced to sell! Welcome to this charming home in Sun City Festival boasting the Voyage Layout offering 3 bedrooms, 2.5 bathrooms, a golf cart garage, and a stunning backyard. Solar is fully owned! You will love the cozy gated courtyard! The inside of this home is spotless with a bright and neutral aesthetic. The gourmet kitchen has granite countertops, stainless steel built-in appliances, pendant lighting over the kitchen island breakfast bar, and a walk-in pantry. Upgraded blinds throughout! The primary suite is gorgeous with a door to the backyard, and a lavish ensuite bathroom with granite counters, dual sink vanity, and a tiled walk-in shower. The remaining bedrooms are move-in ready! Step outside into the expansive covered patio with beautiful travertine flooring and a pool deck. Cool off in the saltwater pool or relax in the spa and the pool is heated to enjoy year round! This home is turn-key! Sun City Festival is an amenity-rich active adult community where the desert meets beauty! Take your pick of activities offered; complete gym, state-of-the-art pickleball court, a variety of group classes, 27-hole beautiful golf course, 2 resort-style pools, onsite rec center, walking trails, and an INDOOR walking track with mountain views, Sun City Festival will not disappoint! Whether you are looking for a second home or a full-time residence in Arizona, this community has it all!
- Type:
- Single Family
- Sq.Ft.:
- 1,244
- Status:
- Active
- Beds:
- 3
- Lot size:
- 0.13 Acres
- Year built:
- 2024
- Baths:
- 2.00
- MLS#:
- 6737074
ADDITIONAL INFORMATION
The three-bedroom, two-bathroom Ash plan at Mayfield offers you the perfect amount of space to call home. The charming exterior of this floor plan carries over as you step through the front door. With and open-concept layout, a specious living room, and a dining room that takes your right out of your back porch, this home has everything you need and more! Discover lavish living with a designer kitchen featuring top-of-the-line products such as granite countertops, wood cabinetry, and a stainless steel appliance package from Whirlpool. Additional upgrades throughout the home include vinyl plank flooring, a finished garage with a Wi-Fi enabled garage door opener, front yard landscaping, and a fully fenced back yard with LGI's Complete Home package.
Open House:
Saturday, 1/11 1:00-3:00PM
- Type:
- Single Family
- Sq.Ft.:
- 1,375
- Status:
- Active
- Beds:
- 3
- Lot size:
- 0.12 Acres
- Year built:
- 2007
- Baths:
- 2.00
- MLS#:
- 6725964
ADDITIONAL INFORMATION
Step into this spacious Spirit model home brimming with pride of ownership. Fresh paint throughout makes it feel brand new, and updates like a new water heater create peace of mind. This bright, sunlit space is ready for you to make it your own. The spacious primary suite offers dual sinks and a generous walk-in closet, while the expansive backyard, backing onto a scenic wash, guarantees privacy with no neighbors behind. Located just moments from top-notch shopping, dining, golf, and endless entertainment options, Sun City Festival is where relaxation meets excitement. This is more than a home—it's your personal retreat!
$1,175,000
19950 W CAMBRIDGE Avenue Buckeye, AZ 85396
- Type:
- Single Family
- Sq.Ft.:
- 2,919
- Status:
- Active
- Beds:
- 4
- Lot size:
- 1.02 Acres
- Year built:
- 2012
- Baths:
- 4.00
- MLS#:
- 6736777
ADDITIONAL INFORMATION
Beautiful 2919 sq ft 1 level Horse property with Casita and 1 acre with the best of both worlds, space and proximity to everything! Some of the features, include 20-foot ceiling entry in the great room, Shutters, 4 large bedrooms, 3.5 bath, including a master suite, walk-in closet master bath with en suite with a garden tub and skylight, french doors opening to the covered patio, custom tiled bathrooms, rustic wood beams, propane fireplace, chef's paradise kitchen with granite countertops and stainless-steel appliances, built-in wine fridge in the adjacent family Room, tile floors, office with additional outside access, three-car oversized garage/man cave with built-In cabinets, AC/Heat, Fan, 220-volt outlet for a charging station, and a not to forget a dream backyard with space!
- Type:
- Other
- Sq.Ft.:
- 1,117
- Status:
- Active
- Beds:
- 3
- Lot size:
- 1.07 Acres
- Year built:
- 2016
- Baths:
- 2.00
- MLS#:
- 6725455
ADDITIONAL INFORMATION
This home is ready for you. It has had the kitchen and bath remodeled in this nice 2016 manufactured home. it has a nice flat 1 acre lot without any flood zone. Home has 400 amp electric service, 2500 gallon septic and room to add new living space if desired. Entire property is fenced. If you are looking for affordable 1 acre property with horse privileges and mainly paved road access, this property is it.
- Type:
- Single Family
- Sq.Ft.:
- 1,256
- Status:
- Active
- Beds:
- 2
- Lot size:
- 0.08 Acres
- Year built:
- 2024
- Baths:
- 2.00
- MLS#:
- 6736376
ADDITIONAL INFORMATION
Live life to the fullest at K. Hovnanian's® Four Seasons Victory at Verrado, a 55+ community!! This Charming Calder floorplan is expertly designed with our Farmhouse inspired 'Looks' designer curated interior selections. The well-appointed kitchen includes a large island, pendant lights, quartz counters, cabinets 42'' uppers and GE profile stainless steel appliances. The great room is beautifully accented with coffered ceilings and wood beams. The stunning Primary Suite includes a resort like bath with no-step shower and dual vanity. Don't miss your opportunity to own this perfect patio home! ^^^This Home has been significantly discounted; no additional promotion may be used toward the purchase of this home. Additional terms, eligibility and limited time may restrictions apply.
- Type:
- Other
- Sq.Ft.:
- n/a
- Status:
- Active
- Beds:
- n/a
- Lot size:
- 0.61 Acres
- Year built:
- 1947
- Baths:
- MLS#:
- 6736708
ADDITIONAL INFORMATION
Property value is in the LAND! Property is zoned CG Commercial general 100%. There are 50+/- permissible commercial uses - see list in the documents tab. A few of the permissible businesses are: Automotive service/repair shop, clinic/health care, convenience storage, feed store, church, plant nursery, retail/convenience store, swap meet, automotive/RV sales/service. There are too many permitted uses to list here. Buyer to verify all facts with the city of Buckeye.
- Type:
- Single Family
- Sq.Ft.:
- 1,670
- Status:
- Active
- Beds:
- 2
- Lot size:
- 0.09 Acres
- Year built:
- 2024
- Baths:
- 2.00
- MLS#:
- 6736276
ADDITIONAL INFORMATION
Welcome to Victory at Verrado a community for those 55 or better!! This home is our Gorgeous Bernstein plan! Designed with our Loft 'Looks' selections providing a curated interior offering stunning finishes. Your spacious kitchen features an oversized island, quartz counters, 42 '' upper cabinets and GE profile stainless steel appliances. The open great room with coffered ceilings is perfect for entertaining. A bonus room is ideal for relaxing, working from home or as an additional bedroom. The primary suite includes resort like bath with no-step shower and walk-in closet. Plan your visit today! ^^^This Home has been significantly discounted; no additional promotion may be used toward the purchase of this home. Additional terms, eligibility and limited time may restrictions apply.
Open House:
Friday, 1/10 10:00-5:00PM
- Type:
- Single Family
- Sq.Ft.:
- 1,674
- Status:
- Active
- Beds:
- 3
- Lot size:
- 0.09 Acres
- Year built:
- 2024
- Baths:
- 2.00
- MLS#:
- 6736229
ADDITIONAL INFORMATION
Live life to the fullest at K. Hovnanian's Four Seasons Victory at Verrado, a 55+ community!! This Gorgeous Altena floorplan curated with Classic 'Looks' interiors selections offering a gorgeous cohesive design. Your spacious kitchen is designed with a large island, pendant lighting, quartz counters, stunning stacking cabinets and GE profile stainless steel appliances. Feel the openness of your great room and dining room with coffered ceiling and crown molding. Enjoy indoor-outdoor living with your 12 ft sliding glass door. The Primary Suite includes an Upgraded no step rain shower. Wood look tile throughout most rooms and plush carpet in bedrooms, plus window coverings included!!! ^^^^This Home has been significantly discounted; no additional promotion may be used toward the purchase of this home. Additional terms, eligibility and limited time may restrictions apply.
- Type:
- Single Family
- Sq.Ft.:
- 1,298
- Status:
- Active
- Beds:
- 3
- Lot size:
- 0.12 Acres
- Year built:
- 2004
- Baths:
- 2.00
- MLS#:
- 6735831
ADDITIONAL INFORMATION
Come and experience this 3-bedroom gem located in the tranquil Sundance Residential Community. This single-level home welcomes you with its vaulted ceilings and tile flooring, complemented by a neutral color palette that adds a touch of sophistication. The cozy living room is perfect for relaxation. Enjoy the lovely kitchen, equipped with white cabinets, stainless steel appliances, and ample pantry space. The main bedroom is a peaceful retreat, featuring a full bathroom and walk-in closet. Step outside to the serene backyard, complete with a covered patio and spacious enough for a pool or your creative landscaping ideas. Just minutes away from shopping spots, parks, and more! Make this charming house your new home today!
- Type:
- Land
- Sq.Ft.:
- n/a
- Status:
- Active
- Beds:
- n/a
- Lot size:
- 0.81 Acres
- Baths:
- MLS#:
- 6736253
ADDITIONAL INFORMATION
This mountainside custom homesite is situated in the coveted Mountain Cove Enclave of Verrado's custom home neighborhoods. An expansive homesite spanning nearly an acre at 0.81 acres in size this unique lot offering features panoramic mountain views and vistas. A corner lot nestled into the base of The White Tank Mountains offers ultimate seclusion and privacy. Build your dream home perched into the mountainside to take full advantage of the best this property has to offer. A one of a kind opportunity to purchase a phenomenal custom homesite lot in Verrado. Start living the Verrado Lifestyle today, inquiry about a private tour of this homesite today.
- Type:
- Single Family
- Sq.Ft.:
- 2,130
- Status:
- Active
- Beds:
- 4
- Lot size:
- 0.16 Acres
- Year built:
- 2022
- Baths:
- 2.00
- MLS#:
- 6734779
ADDITIONAL INFORMATION
Welcome to your dream home in the heart of Buckeye, Arizona! This stunning, newly built residence offers 2,130 square feet of contemporary living space designed with your comfort and lifestyle in mind. With 3 spacious bedrooms, 2 pristine bathrooms, and a dedicated office/Den or 4th bedroom, this home provides ample space for both relaxation and fun. Nestled in a friendly and growing community, this home is conveniently located near top-rated schools, shopping, dining, and recreational facilities. Don't miss this opportunity to make this beautiful Buckeye home your own. Take a look today and experience the perfect blend of modern comfort and timeless elegance!
- Type:
- Single Family
- Sq.Ft.:
- 1,244
- Status:
- Active
- Beds:
- 3
- Lot size:
- 0.13 Acres
- Year built:
- 2024
- Baths:
- 2.00
- MLS#:
- 6734351
ADDITIONAL INFORMATION
The three-bedroom, two-bathroom Ash plan at Mayfield offers you the perfect amount of space to call home. The charming exterior of this floor plan carries over as you step through the front door. With and open-concept layout, a specious living room, and a dining room that takes your right out of your back porch, this home has everything you need and more! Discover lavish living with a designer kitchen featuring top-of-the-line products such as granite countertops, wood cabinetry, and a stainless steel appliance package from Whirlpool. Additional upgrades throughout the home include vinyl plank flooring, a finished garage with a Wi-Fi enabled garage door opener, front yard landscaping, and a fully fenced back yard with LGI's Complete Home package.
- Type:
- Single Family
- Sq.Ft.:
- 1,115
- Status:
- Active
- Beds:
- 3
- Lot size:
- 0.13 Acres
- Year built:
- 2024
- Baths:
- 2.00
- MLS#:
- 6734348
ADDITIONAL INFORMATION
Discover comfort at your fingertips. The Amado plan offers endless comfort at your fingertips. With three bedrooms, two bathrooms, and a two-car garage, all the necessities of life are seamlessly integrated. In addition, the master suite offers a private escape from the busyness of the day- to-day. The open-concept layout of the Amado plan makes it the perfect place to gather with family and friends for every occasion. The spacious living room elevates game nights to a new level with enough space for everyone. The living room flows into the kitchen and dining room, making it the perfect house for hosting friends and family for every occasion. Enjoy the mountain view right from your back yard!
- Type:
- Single Family
- Sq.Ft.:
- 1,790
- Status:
- Active
- Beds:
- 3
- Lot size:
- 0.97 Acres
- Year built:
- 1987
- Baths:
- 2.00
- MLS#:
- 6734151
ADDITIONAL INFORMATION
Beautiful 3 bedroom 2 bath custom home on a spacious acre lot with mountain views. NO HOA! Detached workshop with two 10'x 14' garage doors and plenty of indoor storage, covered RV parking with a 30 amp outlet, detached 4 car covered carport, livestock pen with shavings pit and much more. Private pool, natural desert landscaping front and back with mature trees and artificial grass. Living room with masonry fireplace, dining room, and an eat in kitchen. Newer A/C unit. RV gates front and back of home. Conveniently located just minutes from the I-10. Very quite neighborhood just minutes from all amenities. A very rare find in the west valley.
$339,999
305 N MILLER Road Buckeye, AZ 85326
- Type:
- Single Family
- Sq.Ft.:
- 1,240
- Status:
- Active
- Beds:
- 3
- Lot size:
- 0.24 Acres
- Year built:
- 2000
- Baths:
- 2.00
- MLS#:
- 6734012
ADDITIONAL INFORMATION
This property offers incredible potential for investors and homeowners alike. The 3 bed, 2 bath home features a flowing layout, providing a canvas for your personal touch. The very large backyard is perfect for gatherings, gardening, or potential business expansions - a rare find in the heart of the Buckeye. Located in a highly accessible area, you're minutes away from shops, restaurants, and public transport, making this property an ideal spot for living or business ventures. With endless possibilities and a prime location, this property is an amazing opportunity you don't want to miss! **There are 3 additional properties being sold by this seller that are actively on market as well. Package to purchase all may be available**
- Type:
- Single Family
- Sq.Ft.:
- 3,120
- Status:
- Active
- Beds:
- 4
- Lot size:
- 0.19 Acres
- Year built:
- 2008
- Baths:
- 3.00
- MLS#:
- 6724847
ADDITIONAL INFORMATION
Buyer couldn't perform! Sellers will work with buyers - see private remarks! Welcome to your Dream Oasis just outside the hustle and bustle of city life, nestled in the serene Tartesso community. This exquisite two-story Home with four bed, plus Office and Loft offers the perfect blend of comfort and luxury. With OWNED, PAID OFF SOLAR you won't have to stress about the electric bills! Upon entering, you'll be greeted by an upgraded kitchen that is sure to impress, featuring custom tile backsplash, elegant granite counters, and a butcher block island. Freshly custom Painted White cabinets with black hardware to match the brand new top of the line black appliances. The kitchen flows seamlessly into the spacious living areas, creating an ideal space for entertaining family and friends. Downstairs you will find a Living Room, Dining area, Bedroom & Laundry room (New washer & dryer 2024), conveniently off the kitchen with custom backsplash and butcher block countertops. Upstairs greets you with an oversized loft and office each of the four bedrooms offers ample room and comfort, ensuring everyone has their own private sanctuary as well as huge walk-in closets. You'll love the split floorplan with the Primary Bedroom separate from the guest beds. New carpets as of June 2024! Step outside into your own private retreat - a huge pebble tec diving pool invites you to relax and unwind during Sunshiny Arizona days. The expansive backyard, with real green grass and low-maintenance hardscape set on a massive lot, provides endless opportunities for outdoor activities and gatherings. For car enthusiasts or those with plenty of toys, the three-car garage offers abundant space and storage options. Whether you have a collection of vehicles or hobbies that require extra room, this garage will exceed your expectations. This home has a brand new Pool Pump installed in 2024, two two Semper Fi A/C Units installed in 2023, Located in Tartesso, you'll enjoy the tranquility of rural living while still being within easy reach of city amenities. Tartesso has parks, a softball field and local food trucks that come out often! Imagine quiet evenings under starry skies, away from the noise and congestion. Don't miss your chance to own this remarkable property that combines luxury, functionality, and the allure of a peaceful lifestyle.
- Type:
- Other
- Sq.Ft.:
- 1,444
- Status:
- Active
- Beds:
- 3
- Lot size:
- 1.23 Acres
- Year built:
- 1979
- Baths:
- 2.00
- MLS#:
- 6732474
ADDITIONAL INFORMATION
This expansive property offers an ideal blend of spaciousness comfort, and rural charm. Situated on a generous corner lot spanning over one acre, this listing presents a unique opportunity for those seeking a tranquil retreat with the convenience of modern amenities. At the heart of this property stands a welcoming mobile home boasting three bedrooms and two bathrooms. The home is thoughtfully designed to maximize both functionality and comfort, providing ample space for relaxation and everyday living. A covered carport provides parking space for up to three cars, protecting vehicles from the elements and offering additional storage options. Don't miss out on the opportunity to make this property your own
- Type:
- Single Family
- Sq.Ft.:
- 1,868
- Status:
- Active
- Beds:
- 3
- Lot size:
- 0.14 Acres
- Year built:
- 2005
- Baths:
- 2.00
- MLS#:
- 6731896
ADDITIONAL INFORMATION
Welcome Home to Whyman Street! This home has had a recent remodel and is ready for its next family!! Luxury laminate throughout! The open kitchen features white cabinetry and SS appliances. The primary suite has separate shower and tub spaces with updates cabinetry. The backyard is an empty slate ready for you to make it into your dream oasis.
- Type:
- Land
- Sq.Ft.:
- n/a
- Status:
- Active
- Beds:
- n/a
- Lot size:
- 1.17 Acres
- Baths:
- MLS#:
- 6731653
ADDITIONAL INFORMATION
1.168 Acres of FLOOD IRRIGATED LAND! NO HOA! SHARED WELL! PAVED ROAD! Come build your Custom HOME! Bring your animals, RV or Toys to this beautiful lot! Only of few lots with no flood zone! come check it out!
- Type:
- Single Family
- Sq.Ft.:
- 1,659
- Status:
- Active
- Beds:
- 3
- Lot size:
- 1.03 Acres
- Year built:
- 2017
- Baths:
- 2.00
- MLS#:
- 6730388
ADDITIONAL INFORMATION
Welcome home to this 3 bedroom, 2 baths, horse property nestled on an over 1-acre lot! Inside, you will be welcomed by the striking vaulted ceilings, tile flooring, Y neutral palette. The spacious great room enjoys plenty of windows & backyard access for a bright and airy entertaining experience. The eat-in kitchen features plenty of wood cabinets w/crown mouldings, SS appliances, granite counters, & a peninsula w/breakfast bar. Have a great night's sleep in the main bedroom boasting soft carpet & an ensuite w/dual sinks & a walk-in closet. The sizable backyard provides a relaxing covered patio storage shed, above-ground spa, corral & stalls for horses. Lighted riding arena with an RV plug. Do not miss this vast lot, perfect for all your projects or RV parking. Don't wait til its too late
$399,990
5729 S 243RD Drive Buckeye, AZ 85326
- Type:
- Single Family
- Sq.Ft.:
- 1,849
- Status:
- Active
- Beds:
- 3
- Lot size:
- 0.14 Acres
- Year built:
- 2024
- Baths:
- 2.00
- MLS#:
- 6730799
ADDITIONAL INFORMATION
This upgraded single-story home features an open floor plan with 9-ft. ceilings and an expansive great room with sliding-door access to the covered back patio. The modern kitchen offers 42-in. upper cabinets, a large center island, gorgeous Quartz countertops and Whirlpool® appliances. The primary suite, located at the back of the home for added privacy, features an oversized closet, and the primary bath boasts a walk-in shower, dual sink vanity, and an enclosed water closet. This home includes a 40-gal. water heater, ceiling fan prewire in the great room and bedrooms, and an energy efficient A/C unit with Wi-Fi-connected ecobee smart thermostat. Please note: The photos displayed are of a model home and may not represent the actual property. Please verify specific features and details.
$1,683,700
0 N Miller Road Unit - Buckeye, AZ 85396
- Type:
- Land
- Sq.Ft.:
- n/a
- Status:
- Active
- Beds:
- n/a
- Lot size:
- 9.66 Acres
- Baths:
- MLS#:
- 6730587
ADDITIONAL INFORMATION
Immediate access off of I-10 from the Miller Road traffic interchange. * Ideal for multiple commercial and industrial uses. * Buckeye has been the fastest growing city for the past decade with a current population of 114,000. Visit growbuckeye for population and demographics. * Abundant labor force. * Easy access to Southern California via I-10.
$559,900
2166 S 217TH Lane Buckeye, AZ 85326
- Type:
- Single Family
- Sq.Ft.:
- 3,523
- Status:
- Active
- Beds:
- 4
- Lot size:
- 0.18 Acres
- Year built:
- 2014
- Baths:
- 3.00
- MLS#:
- 6729300
ADDITIONAL INFORMATION
This spectacular two-story home is perfect for a large family with plenty of room to spread out! Enjoy New Paint outside, new carpet, a water softener, and OWNED solar panels for energy efficiency. Downstairs offers eat in kitchen to entertain your guests with ease. Upstairs boasts four spacious bedrooms with ample closet space. The master bedroom has French doors, walk-in closet and garden tub plus separate shower. Step outside to find your own private oasis complete with brand new sparkling pool, landscaping and views of the desert green belt! Plus there's an extended driveway, three car garage, RV gate and plenty of slab parking. This home is located conveniently close to shopping, restaurants, easy freeway access, hiking & more!
- Type:
- Single Family
- Sq.Ft.:
- 2,161
- Status:
- Active
- Beds:
- 4
- Lot size:
- 1.03 Acres
- Year built:
- 2008
- Baths:
- 2.00
- MLS#:
- 6729702
ADDITIONAL INFORMATION
Welcome into your beautiful spacious horse property with a pool located on just over an acre! The property is fully fenced and has a 2 car garage. You'll love this spacious floor plan, with 4 bedrooms, 2 bathrooms and has tons of natural light throughout with vaulted ceilings. The gorgeous kitchen has custom cabinets, stainless steel appliances and a breakfast bar. The owner's suite features tons of space, with a large master bathroom that has a separate tub and shower and double sinks. Out back you'll find a fenced pool with a large baja step and is surrounded with travertine decking. The extended covered patio makes for great entertaining space. This oversized lot has tons of space to build horse stalls, storage sheds etc. Home is located in a non HOA community. Come out to see it!

Information deemed reliable but not guaranteed. Copyright 2025 Arizona Regional Multiple Listing Service, Inc. All rights reserved. The ARMLS logo indicates a property listed by a real estate brokerage other than this broker. All information should be verified by the recipient and none is guaranteed as accurate by ARMLS.
Buckeye Real Estate
The median home value in Buckeye, AZ is $401,990. This is lower than the county median home value of $456,600. The national median home value is $338,100. The average price of homes sold in Buckeye, AZ is $401,990. Approximately 75.19% of Buckeye homes are owned, compared to 14.25% rented, while 10.57% are vacant. Buckeye real estate listings include condos, townhomes, and single family homes for sale. Commercial properties are also available. If you see a property you’re interested in, contact a Buckeye real estate agent to arrange a tour today!
Buckeye, Arizona has a population of 89,711. Buckeye is more family-centric than the surrounding county with 42.12% of the households containing married families with children. The county average for households married with children is 31.17%.
The median household income in Buckeye, Arizona is $84,568. The median household income for the surrounding county is $72,944 compared to the national median of $69,021. The median age of people living in Buckeye is 33.8 years.
Buckeye Weather
The average high temperature in July is 106.7 degrees, with an average low temperature in January of 40.1 degrees. The average rainfall is approximately 9 inches per year, with 0.1 inches of snow per year.




