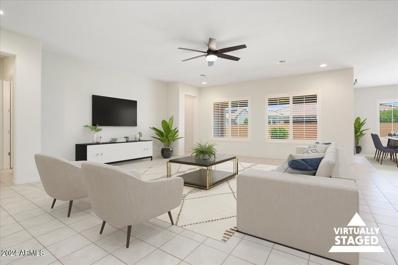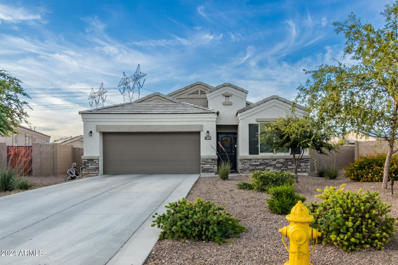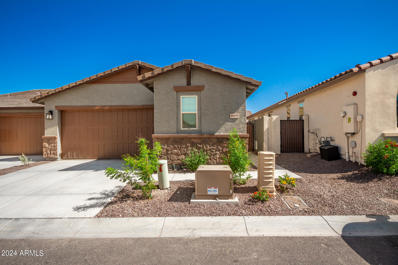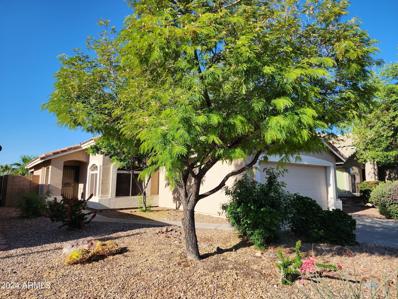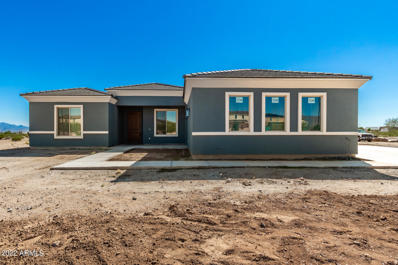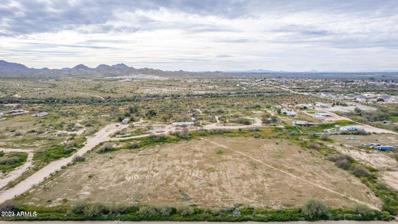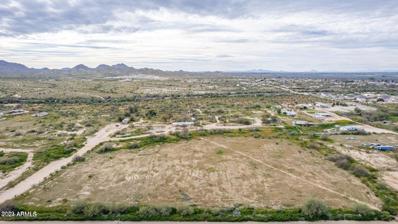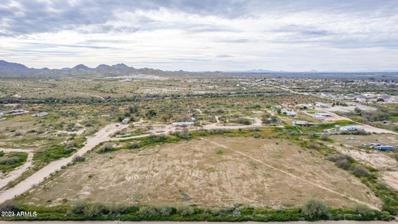Buckeye AZ Homes for Rent
$524,700
26642 W COVEY Lane Buckeye, AZ 85396
- Type:
- Single Family
- Sq.Ft.:
- 2,800
- Status:
- Active
- Beds:
- 3
- Lot size:
- 0.17 Acres
- Year built:
- 2019
- Baths:
- 3.00
- MLS#:
- 6713449
ADDITIONAL INFORMATION
PULTE CAN'T BUILD THIS LIKE-NEW HOME FOR THIS PRICE AND IT COMES COMPLETE WITH LANDSCAPING, FULLY OWNED SOLAR, PLUS A 2. 5 CAR GARAGE! The private front courtyard leads to an open concept floor plan w/neutral tile & carpet in all the right places, & plantation shutters throughout. Kitchen features chef lux cabinet layout, 5 burner gas cooktop & large island with seating. The large dining area features additional built in cabinets with lighted upper glass cabinetry. The flex space can be used for formal dining, office or den. Main Suite features an enormous no threshold shower, vanity, & his /hers closets. The 2nd & 3rd bedrooms have walk-in closets and an adjoining full size bath. Enjoy the outdoor patio overlooking the private, walled yard, w/spa, built in BBQ, & fire pit.
- Type:
- Single Family
- Sq.Ft.:
- 1,841
- Status:
- Active
- Beds:
- 3
- Lot size:
- 0.07 Acres
- Year built:
- 2013
- Baths:
- 3.00
- MLS#:
- 6707054
ADDITIONAL INFORMATION
New interior paint and new AC units! Welcome to Verrado, where you have tree lined streets, over 78 unique parks, 21 + miles of walking paths and trails, 2 award winning golf courses, a fitness center, and a diverse array of local restaurants and shops. This community offers 2 community pools, including Heritage Swim Park that is within walking distance of the home. All schools within Verrado are A Rated as well. This move in ready home features 3 bedrooms and 2 bathrooms and over 1800 sq ft. You will love the neutral tones throughout as well as the luxury vinyl flooring upstairs. Home has been recently updated with new exterior paint, a new HVAC and ducting, new window shades throughout as well as updated backyard landscaping. Your kitchen has stainless steel appliances and under mounting lighting beneath the cabinets. Your spacious primary bedroom is complete with a large walk-in closet, and a bathroom that includes a garden tub, separate shower, and double vanities.
$385,000
3070 N 303RD Court Buckeye, AZ 85396
- Type:
- Single Family
- Sq.Ft.:
- 1,712
- Status:
- Active
- Beds:
- 4
- Lot size:
- 0.36 Acres
- Year built:
- 2018
- Baths:
- 2.00
- MLS#:
- 6712182
ADDITIONAL INFORMATION
HUGE CUL DE SAC LOT Single story WELL maintained 4 bed 2 bath home. Open concept layout with kitchen, dining, and family rooms all together. Great for entertaining! Kitchen highlights include granite countertops, large island with undermount sink, pantry, and stainless-steel appliances with gas stove. Tile floors where you want them and carpet to make these 9' ceilings feel cozy. Split floor plan for everyone's comfort. Ceiling fans throughout. Even a gas dryer hook-up for super efficiency. Let's talk about the lot: over 15,000 sqft of land to call your own! One of the largest in the Tartesso community, which is well known for its plentiful parks and children's splash pads. Don't miss the chance to make this incredible home yours.
- Type:
- Land
- Sq.Ft.:
- n/a
- Status:
- Active
- Beds:
- n/a
- Lot size:
- 1.81 Acres
- Baths:
- MLS#:
- 6711783
ADDITIONAL INFORMATION
Great opportunity to invest in an up and coming area. This 1.8 acre parcel is located close to the master planned community of Tartesso and others that are coming. Come check out the amazing sunsets and beautiful mountains, no flood issues, power is near t Please verify all info and measurements.
- Type:
- Townhouse
- Sq.Ft.:
- 1,278
- Status:
- Active
- Beds:
- 2
- Lot size:
- 0.07 Acres
- Year built:
- 2023
- Baths:
- 3.00
- MLS#:
- 6710187
ADDITIONAL INFORMATION
Welcome to this 2-bedroom townhome with Casita in Verrado Victory! Discover a spacious great room with high ceilings, efficient recessed lighting, a neutral palette, and stylish wood-look flooring. The kitchen showcases quartz counters, white shaker cabinets, an attractive tile backsplash, stainless steel appliances, and a center island with a breakfast bar for casual dining. The cozy main bedroom offers plush carpeting, an ensuite with dual sinks, and a walk-in closet. Venture outside to the backyard, where a covered patio awaits, perfect for enjoying the beautiful Arizona weather. All furnishing available under a separate B.O.S. Community amenities includes a lush greenbelt and stunning mountain views. Don't miss out on this fantastic opportunity!
$458,900
6486 S 246TH Lane Buckeye, AZ 85326
- Type:
- Single Family
- Sq.Ft.:
- 2,269
- Status:
- Active
- Beds:
- 5
- Lot size:
- 0.22 Acres
- Year built:
- 2024
- Baths:
- 3.00
- MLS#:
- 6709723
ADDITIONAL INFORMATION
The home of your dream awaits with the Stafford Plan at Mayfield. With five bedrooms and two and a half baths, the Stafford is a spacious home fit for the whole family. With an open-concept living room, chef-ready kitchen, a full suite of stainless-steel appliances, a covered porch, and a two-car garage, the Stafford has everything you need! The kitchen of the Stafford plan is one of the biggest highlights of this home. With spacious granite countertops, designer wood cabinetry with crown molding, stylish vinyl plank flooring and a full suite of Whirlpool® kitchen appliances this home has thousands of dollars' worth of upgrades already included in the price. Enjoy the mountain view from your new home!
- Type:
- Single Family
- Sq.Ft.:
- 1,793
- Status:
- Active
- Beds:
- 4
- Lot size:
- 0.13 Acres
- Year built:
- 2024
- Baths:
- 2.00
- MLS#:
- 6709712
ADDITIONAL INFORMATION
The Payson has everything you need to fall in love with homeownership! This plan features four bedrooms and two bathrooms making it the perfect home with room for the whole family. The open concept of the Payson plan creates a synergetic living area perfect for spending time with family, hosting, and so much more! Additionally, the living area opens directly to the spacious covered patio and large back yard. The Payson floor plan has all the simple luxuries of owning a home at no extra cost to you. You will love the spacious two-car garage, perfect for parking your cars overnight, storing your favorite sports equipment, and more! Take a step into the interior suite of the home and enjoy the master suite that features a private master bath and a large walk-in closet.
- Type:
- Single Family
- Sq.Ft.:
- 2,269
- Status:
- Active
- Beds:
- 5
- Lot size:
- 0.26 Acres
- Year built:
- 2024
- Baths:
- 3.00
- MLS#:
- 6709719
ADDITIONAL INFORMATION
The home of your dream awaits with the Stafford Plan at Mayfield. With five bedrooms and two and a half baths, the Stafford is a spacious home fit for the whole family. With an open-concept living room, chef-ready kitchen, a full suite of stainless-steel appliances, a covered porch, and a two-car garage, the Stafford has everything you need! The kitchen of the Stafford plan is one of the biggest highlights of this home. With spacious granite countertops, designer wood cabinetry with crown molding, stylish vinyl plank flooring and a full suite of Whirlpool® kitchen appliances this home has thousands of dollars' worth of upgrades already included in the price. Enjoy the mountain view from your new home!
- Type:
- Single Family
- Sq.Ft.:
- 1,115
- Status:
- Active
- Beds:
- 3
- Lot size:
- 0.13 Acres
- Year built:
- 2024
- Baths:
- 2.00
- MLS#:
- 6709696
ADDITIONAL INFORMATION
Discover comfort at your fingertips. The Amado plan offers endless comfort at your fingertips. With three bedrooms, two bathrooms, and a two-car garage, all the necessities of life are seamlessly integrated. In addition, the master suite offers a private escape from the busyness of the day- to-day. The open-concept layout of the Amado plan makes it the perfect place to gather with family and friends for every occasion. The spacious living room elevates game nights to a new level with enough space for everyone. The living room flows into the kitchen and dining room, making it the perfect house for hosting friends and family for every occasion. Enjoy the mountain view right from your back yard!
- Type:
- Single Family
- Sq.Ft.:
- 1,115
- Status:
- Active
- Beds:
- 3
- Lot size:
- 0.12 Acres
- Year built:
- 2024
- Baths:
- 2.00
- MLS#:
- 6709695
ADDITIONAL INFORMATION
Discover comfort at your fingertips. The Amado plan offers endless comfort at your fingertips. With three bedrooms, two bathrooms, and a two-car garage, all the necessities of life are seamlessly integrated. In addition, the master suite offers a private escape from the busyness of the day- to-day. The open-concept layout of the Amado plan makes it the perfect place to gather with family and friends for every occasion. The spacious living room elevates game nights to a new level with enough space for everyone. The living room flows into the kitchen and dining room, making it the perfect house for hosting friends and family for every occasion. Enjoy the mountain view right from your back yard!
- Type:
- Single Family
- Sq.Ft.:
- 1,612
- Status:
- Active
- Beds:
- 2
- Lot size:
- 0.16 Acres
- Year built:
- 2011
- Baths:
- 2.00
- MLS#:
- 6709128
ADDITIONAL INFORMATION
MOTIVATED SELLER! BEAUTIFUL ONE OWNER GALA MODEL WITH WALLED LOT AND SOLAR. 1612 Sq Ft of spacious living pleasure. The additional garage space & huge walk in closet makes this model one of the most sought after floorplans in SCF. The elegant kitchen includes granite counters, S/S appliances & large island breakfast bar. The backyard has lush landscaping and a WALLED LOT. Spacious owner's suite has bay window, Master Bath w/dual sinks, step in shower, & huge walk in closet. Split floorplan w/two bedrooms & Den/Office. The garage and driveway have epoxy coating. A must see!
- Type:
- Single Family
- Sq.Ft.:
- 1,574
- Status:
- Active
- Beds:
- 2
- Lot size:
- 0.15 Acres
- Year built:
- 2023
- Baths:
- 2.00
- MLS#:
- 6709260
ADDITIONAL INFORMATION
Seller's Loss, Your Gain! This lovely home is like new (Built 2023), gently lived in. The home offers designer Quartz countertops, light and bright soothing interior paint and a nice open floor plan. The window treatments are in! Upgraded Berber carpeting in the bedrooms. Gorgeous Wood Looking tile flooring throughout the home. This one is just waiting for your decorating touches! One of the few homes that offer complete privacy with a Solid block wall in the backyard! Large patio for entertaining! The landscaping is done! Extended garage for your golf cart! Located in the newest area of Del Webb Festival. Seller is motivated! Wonderful Amenities: 2 Recreation centers feature resort-style Pools & Spas, Fitness Centers, Group Fitness Studios, Outdoor patios, and an Indoor Walking Track. 27-hole golf course managed by Troon Golf® or create a masterpiece in the woodshop and crafts studio. You can also play pickleball, bocce and tennis.
- Type:
- Single Family
- Sq.Ft.:
- 1,392
- Status:
- Active
- Beds:
- 2
- Lot size:
- 0.13 Acres
- Year built:
- 2020
- Baths:
- 2.00
- MLS#:
- 6706100
ADDITIONAL INFORMATION
Seller may consider buyer concessions if made in an offer. 55+ age restriction. Welcome to a modern home designed for comfortable living. The kitchen is a standout feature, equipped with stainless steel appliances. The primary bedroom includes a spacious walk-in closet for all your storage needs. The ensuite bathroom offers double sinks for added convenience. Relax on the covered patio or in the fenced backyard for privacy and security. This elegant home is designed to make everyday life run smoothly, with luxurious features to pamper its inhabitants. Don't miss the chance to live in this thoughtfully designed home with carefully placed amenities.
- Type:
- Single Family
- Sq.Ft.:
- 2,269
- Status:
- Active
- Beds:
- 5
- Lot size:
- 0.12 Acres
- Year built:
- 2024
- Baths:
- 3.00
- MLS#:
- 6706054
ADDITIONAL INFORMATION
The home of your dream awaits with the Stafford Plan at Mayfield. With five bedrooms and two and a half baths, the Stafford is a spacious home fit for the whole family. With an open-concept living room, chef-ready kitchen, a full suite of stainless-steel appliances, a covered porch, and a two-car garage, the Stafford has everything you need! The kitchen of the Stafford plan is one of the biggest highlights of this home. With spacious granite countertops, designer wood cabinetry with crown molding, stylish vinyl plank flooring and a full suite of Whirlpool® kitchen appliances this home has thousands of dollars' worth of upgrades already included in the price. Enjoy the mountain view from your new home!
- Type:
- Single Family
- Sq.Ft.:
- 2,269
- Status:
- Active
- Beds:
- 5
- Lot size:
- 0.13 Acres
- Year built:
- 2024
- Baths:
- 3.00
- MLS#:
- 6706050
ADDITIONAL INFORMATION
The home of your dream awaits with the Stafford Plan at Mayfield. With five bedrooms and two and a half baths, the Stafford is a spacious home fit for the whole family. With an open-concept living room, chef-ready kitchen, a full suite of stainless-steel appliances, a covered porch, and a two-car garage, the Stafford has everything you need! The kitchen of the Stafford plan is one of the biggest highlights of this home. With spacious granite countertops, designer wood cabinetry with crown molding, stylish vinyl plank flooring and a full suite of Whirlpool® kitchen appliances this home has thousands of dollars' worth of upgrades already included in the price. Enjoy the mountain view from your new home!
- Type:
- Single Family
- Sq.Ft.:
- 1,793
- Status:
- Active
- Beds:
- 4
- Lot size:
- 0.12 Acres
- Year built:
- 2024
- Baths:
- 2.00
- MLS#:
- 6706035
ADDITIONAL INFORMATION
The Payson has everything you need to fall in love with homeownership! This plan features four bedrooms and two bathrooms making it the perfect home with room for the whole family. The open concept of the Payson plan creates a synergetic living area perfect for spending time with family, hosting, and so much more! Additionally, the living area opens directly to the spacious covered patio and large back yard. The Payson floor plan has all the simple luxuries of owning a home at no extra cost to you. You will love the spacious two-car garage, perfect for parking your cars overnight, storing your favorite sports equipment, and more! Take a step into the interior suite of the home and enjoy the master suite that features a private master bath and a large walk-in closet.
- Type:
- Single Family
- Sq.Ft.:
- 1,389
- Status:
- Active
- Beds:
- 3
- Lot size:
- 0.11 Acres
- Year built:
- 2004
- Baths:
- 2.00
- MLS#:
- 6705548
ADDITIONAL INFORMATION
Discover The Sundance Active Adult Community for 55+ living. Pools, spa, tennis, pickleball, and the golf course are all right down the street! Shopping and dining are also close by on both Watson Rd, and Verrado Way. The home combines comfortable living with desert charm. The space is bathed in natural light accentuated by tasteful finishes and an open layout.
- Type:
- Single Family
- Sq.Ft.:
- 2,762
- Status:
- Active
- Beds:
- 3
- Lot size:
- 0.19 Acres
- Year built:
- 2020
- Baths:
- 4.00
- MLS#:
- 6703366
ADDITIONAL INFORMATION
Views Views Views, this residence is of elegance and comfort. Nestled within this exclusive gated community, this single-level masterpiece offers 3 bedrooms all En Suite + a powder room and a Den. Each room is meticulously designed with your utmost comfort in mind, a large great room for entertaining, plus an Arizona room with moving glass wall system. For the discerning chef, the gourmet kitchen is a true delight. Equipped with top-of-the-line appliances and ample counter space, it's the perfect setting to unleash your culinary creativity. The crowning jewel of this exceptional home is its outdoor sanctuary. Enjoy alfresco dining on the expansive patio, soak in the sun, or simply unwind as you take in the majestic views of the surrounding mountains. Owned Solar.
- Type:
- Single Family
- Sq.Ft.:
- 3,511
- Status:
- Active
- Beds:
- 4
- Lot size:
- 1.25 Acres
- Year built:
- 2024
- Baths:
- 5.00
- MLS#:
- 6701657
ADDITIONAL INFORMATION
BACK ON THE MARKET!! Starting with the outdoor amenities, having over an acre of land with horse privileges offers ample space for various outdoor activities and potentially keeping horses. The shared well is a practical feature ensuring reliable water supply. The 400 amp electrical panel is a substantial power capacity, perfect for accommodating future additions like a casita or workshop without worrying about electricity limitations.Moving indoors, the layout is designed for both comfort and style. The 4 bedrooms, especially with 3 having their own bathrooms, offer privacy and convenience for occupants and guests alike. The total of 5 bathrooms, including one on the rear patio, adds to the convenience an accessibility of the property. The custom-made kitchen cabinets and gorgeous granite countertops elevate the aesthetic appeal of the kitchen while providing ample storage and workspace. The wet bar is a fantastic addition for entertaining guests and adds a touch of sophistication to the space. The open floor plan, coupled with 12' ceilings in the main area, creates an airy and spacious atmosphere, perfect for hosting gatherings or simply enjoying everyday living. The huge main closet with its own island adds a luxurious touch to the master suite, offering plenty of storage space and organization options.
- Type:
- Single Family
- Sq.Ft.:
- 2,500
- Status:
- Active
- Beds:
- 3
- Lot size:
- 0.96 Acres
- Year built:
- 2020
- Baths:
- 3.00
- MLS#:
- 6702830
ADDITIONAL INFORMATION
Look no further! Gorgeous horse property showcasing a spacious 3-car garage & mesmerizing mountain views in Buckeye is the one! Discover a captivating open layout offering tile floor, fresh soothing palette, high ceilings, recessed lighting, a delightful stone fireplace, & multi-sliders leading to the back patio. You'll love cooking delicious recipes in the beautiful gourmet kitchen featuring trending blue cabinets with crown moulding, quartz counters, a pantry, stylish mosaic backsplash, & an island with a breakfast bar. Double doors open to the sizable main suite comprised of back patio access, a private bathroom with dual vanities, & a walk-in closet.
- Type:
- Land
- Sq.Ft.:
- n/a
- Status:
- Active
- Beds:
- n/a
- Lot size:
- 1.02 Acres
- Baths:
- MLS#:
- 6703240
ADDITIONAL INFORMATION
Highly sought area of Buckeye offers prime location for enjoying mountain views and beautiful sunsets! Survey under document tab. Private water company or well are options for water and electric is on the street. You can build your own home, live in a RV. Custom home, barndominium or manufactured home, are suitable on little over an acre. Plenty of room for your animals, to store toys, boat, or RV. Located in a No flood zone with BLM land on the west side of the property. Parcel H & J on the east of the property are also for sale.
- Type:
- Land
- Sq.Ft.:
- n/a
- Status:
- Active
- Beds:
- n/a
- Lot size:
- 1.4 Acres
- Baths:
- MLS#:
- 6703272
ADDITIONAL INFORMATION
Highly sought area of Buckeye offers prime location for enjoying mountain views and beautiful sunsets! Survey under document tab. Private water company or well are options for water and electric is on the street. You can build your own home, live in a RV. Custom home, barndominium or manufactured home, are suitable on little over an acre. Plenty of room for your animals, to store toys, boat, or RV. Located in a No flood zone with BLM land on the west side of the property. Parcel H & J on the east of the property are also for sale
- Type:
- Land
- Sq.Ft.:
- n/a
- Status:
- Active
- Beds:
- n/a
- Lot size:
- 1.02 Acres
- Baths:
- MLS#:
- 6703258
ADDITIONAL INFORMATION
Highly sought area of Buckeye offers prime location for enjoying mountain views and beautiful sunsets! Survey under document tab. Private water company or well are options for water and electric is on the street. You can build your own home, live in a RV. Custom home, barndominium or manufactured home, are suitable on little over an acre. Plenty of room for your animals, to store toys, boat, or RV. Located in a No flood zone with BLM land on the west side of the property. Parcel H & J on the east of the property are also for sale
- Type:
- Land
- Sq.Ft.:
- n/a
- Status:
- Active
- Beds:
- n/a
- Lot size:
- 10 Acres
- Baths:
- MLS#:
- 6702022
ADDITIONAL INFORMATION
This property offers 10 acres of R-190 land, providing a substantial area for potential development or personal use. The property borders acres and acres of BLM (Bureau of Land Management) Land, offering the opportunity for outdoor activities and access to additional natural resources. The property's location is described as starting from the corner of Patterson and Cotton, then turning right along the lot line between 400-69-014-E & F for 1,317 ft. to the SW corner of the parcel. The specific GPS coordinates for locating the property are Latitude 33.1933713015436 and Longitude -112.421314860286. This property presents an opportunity for individuals seeking a sizable piece of land with the potential for various uses, including building a dream getaway.
$2,400,000
21279 W BLACK ROCK Drive Buckeye, AZ 85396
- Type:
- Single Family
- Sq.Ft.:
- 4,942
- Status:
- Active
- Beds:
- 4
- Lot size:
- 1.05 Acres
- Year built:
- 2025
- Baths:
- 5.00
- MLS#:
- 6700059
ADDITIONAL INFORMATION
Incredible single level custom home opportunity in Verrado. Buyer still has the opportunity to choose all interior finishes and exterior elevation design. Main house is 4,027 square feet and the attached guest quarters is 915 square feet, for a total of 4,942 square feet with a three car garage. Also includes a swimming pool and spa. This home features a captivating great room floor plan and is situated on an expansive 1.047 acre lot. Providing the perfect canvas for your vision of luxury living. this remarkable residence promises an unparalleled level of customization and sophistication. Click on More for more information: Step into the heart of this home, and be greeted by a kitchen that is as functional as it is beautiful. The buyer has the freedom to select their desired stone for the island, countertops, and backsplash, creating a kitchen that reflects their personal style and taste. Every cabinet in this culinary haven is equipped with slow-close drawers and doors, embodying the seamless blend of convenience and refine craftsmanship. Viking appliances and a pot filler adds an elegant touch to the culinary experience, while the presence of a butler pantry with a separate food prep area allows for seamless organization and efficiency. With 42" upper cabinets and 30" lower cabinets, ample storage space is provided, ensuring a clutter-free environment. The 3cm countertop edge profile adds a luxurious finishing touch to this stunning kitchen. The elegance continues throughout the home with a choice of 12x24 or 24x36 tiles in all wet areas, creating a cohesive and visually pleasing aesthetic. The 8" baseboards and solid core doors add an extra layer of sophistication and durability. Every bathroom in this custom home features custom stone and tile showers, exuding opulence and sophistication. The master shower is equipped with dual body systems, ensuring a spa-like experience in the comfort of your own home. Satin nickel Moen fixtures add a sleek and modern touch throughout. For effortless entertaining, a wet bar area is thoughtfully incorporated, complete with a sink, refrigerator, and icemaker, ensuring that refreshments are always close at hand. Indulge in the opportunity to create your dream home with this exceptional custom residence. From the meticulously designed kitchen to the luxurious outdoor oasis, every detail has been carefully considered to provide the ultimate in comfort, style, and functionality. Embrace the chance to curate a space that reflects your unique vision and experience the epitome of elegance and refinement in this remarkable custom home. Step outside and discover an oasis of relaxation and entertainment. An outdoor wood-burning fireplace sets the stage for cozy gatherings on cool evenings. The centerpiece of the outdoor area is the stunning 25x50 swim-up beach pool with a separate spill-over hot tub, providing a luxurious retreat for relaxation and recreation.

Information deemed reliable but not guaranteed. Copyright 2025 Arizona Regional Multiple Listing Service, Inc. All rights reserved. The ARMLS logo indicates a property listed by a real estate brokerage other than this broker. All information should be verified by the recipient and none is guaranteed as accurate by ARMLS.
Buckeye Real Estate
The median home value in Buckeye, AZ is $401,990. This is lower than the county median home value of $456,600. The national median home value is $338,100. The average price of homes sold in Buckeye, AZ is $401,990. Approximately 75.19% of Buckeye homes are owned, compared to 14.25% rented, while 10.57% are vacant. Buckeye real estate listings include condos, townhomes, and single family homes for sale. Commercial properties are also available. If you see a property you’re interested in, contact a Buckeye real estate agent to arrange a tour today!
Buckeye, Arizona has a population of 89,711. Buckeye is more family-centric than the surrounding county with 42.12% of the households containing married families with children. The county average for households married with children is 31.17%.
The median household income in Buckeye, Arizona is $84,568. The median household income for the surrounding county is $72,944 compared to the national median of $69,021. The median age of people living in Buckeye is 33.8 years.
Buckeye Weather
The average high temperature in July is 106.7 degrees, with an average low temperature in January of 40.1 degrees. The average rainfall is approximately 9 inches per year, with 0.1 inches of snow per year.
