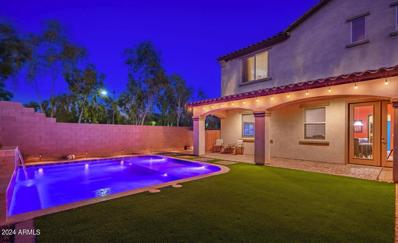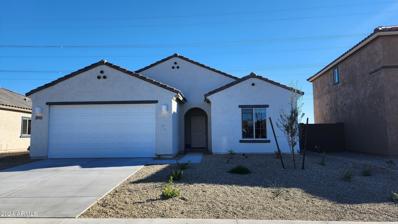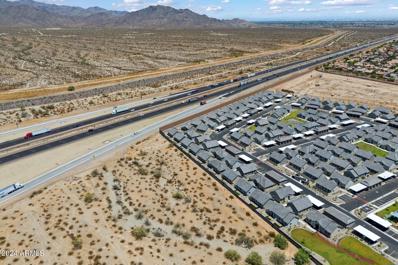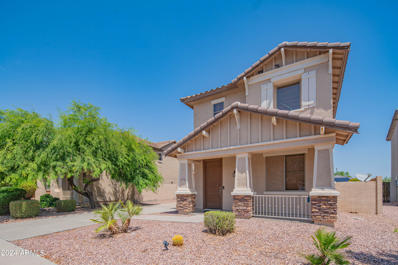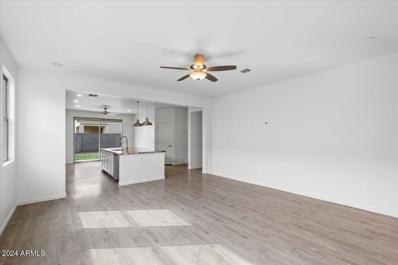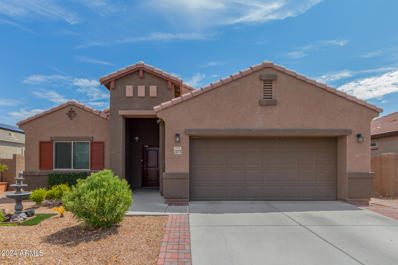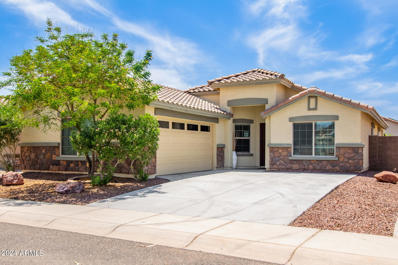Buckeye AZ Homes for Rent
- Type:
- Single Family
- Sq.Ft.:
- 3,258
- Status:
- Active
- Beds:
- 4
- Lot size:
- 0.17 Acres
- Year built:
- 2011
- Baths:
- 5.00
- MLS#:
- 6743683
ADDITIONAL INFORMATION
Look no further! This fantastic 4 bed, 4.5 bath residence now on the market is for you! Boasting great curb appeal, a low-care landscape, and a 3 car tandem garage! Inside you will find a sizeable living area and formal dining room w/graceful archways and soft carpet in all the right places. Continue into the cozy family room boasting plantation shutters and a custom palette. The luxurious kitchen is equipped w/everything the aspiring chef needs, staggered cabinetry w/crown moulding, a butler's pantry, granite counters, stainless steel appliances, recessed lighting, and an island complete w/a breakfast bar. The primary bedroom is a true retreat, boasting a walk-in closet and a full ensuite w/dual vanities & a garden tub. Don't forget about the cozy loft, ideal for an entertainment center. Finally, the wonderful backyard includes a covered patio, extended paver seating area, artificial turf, and a sparkling blue pool perfect for the warm summer days! What are you waiting for? Act now!
- Type:
- Single Family
- Sq.Ft.:
- 2,429
- Status:
- Active
- Beds:
- 3
- Lot size:
- 0.23 Acres
- Year built:
- 2024
- Baths:
- 3.00
- MLS#:
- 6743385
ADDITIONAL INFORMATION
Maximizing natural light and the best in energy-efficiency, this home boasts 10' flat ceilings, 4 beds, 3 baths, & an oversized family room with both a 12' and an 8' sliding glass door exiting to the extended covered patio. Cook up culinary delights in the gourmet kitchen, featuring upgrade GE stainless appliances, upgraded countertops, gorgeous shaker cabinets, a spacious corner pantry & tile accents at the backsplash. Your owner's suite is an inviting everyday escape showcasing granite countertops, tiled walk-in shower, and a deluxe walk-in closet. Gorgeous two-tone paint & 6''x36'' tile and upgraded carpeting throughout. 2x6 construction & extensive new home warranty. See you soon!
- Type:
- Single Family
- Sq.Ft.:
- 1,735
- Status:
- Active
- Beds:
- 4
- Lot size:
- 0.13 Acres
- Year built:
- 2003
- Baths:
- 2.00
- MLS#:
- 6742108
ADDITIONAL INFORMATION
Welcome to your new retreat in Sundance 55+, a vibrant active adult community! PREPAID SOLAR!! AVG Utility Bills $27/mo New Anderson windows, stylish stone accents, a low-maintenance desert front yard, a 2-car garage, and a charming front porch. Inside, the living room shines with vaulted ceilings, tasteful paint, and ceramic tile flooring, all enhanced by natural light streaming through large windows. The kitchen is a cook's dream, offering built-in appliances, rich cabinetry, and granite countertops, with a cozy nook for casual meals. A versatile den provides space for an office or hobbies. The primary suite features a bay window sitting area, a spacious walk-in closet, and an ensuite with dual sinks. The backyard is a private escape, complete with a covered patio and pergola.
- Type:
- Land
- Sq.Ft.:
- n/a
- Status:
- Active
- Beds:
- n/a
- Lot size:
- 3.36 Acres
- Baths:
- MLS#:
- 6742950
ADDITIONAL INFORMATION
Unlock the potential of this fantastic piece of vacant, level, land in the thriving city of Buckeye,AZ. Priced below appraisal! Spanning over 3.3 acres, this property offers a great opportunity for your dream home, ranch, generational living, family compound, Barndominium. This land offers endless possibilities. Bring toys, animals, RVs, county land great for country living. Clearwater utilities can install water meter or you can dig a well. APS Electric site. Located in a rapidly growing area, close to where SR 30 will connect 202 loop to 85 making this the next corridor to downtown Phoenix. Not to far from Buckeye Airport, great for aviation enthusiasts. Buckeye is one of the fastest-growing cities in Arizona, making this land full of promise and opportunity. Buyer verify all informatio
- Type:
- Land
- Sq.Ft.:
- n/a
- Status:
- Active
- Beds:
- n/a
- Lot size:
- 1.11 Acres
- Baths:
- MLS#:
- 6743014
ADDITIONAL INFORMATION
IRRIGATED ACRE LOT IN GREAT LOCATION. PROPERTY IS LOCATED NEAR MC85 AND DEAN ROAD AMONGST BEAUTIFUL CUSTOM HOMES AND FARMS. PUT 7826 S 220th Ln IN YOUR GPS TO HELP FIND THE LOT. DO NOT WAIT ! COME CHECK IT OUT!
Open House:
Saturday, 1/11 11:00-1:00PM
- Type:
- Single Family
- Sq.Ft.:
- 2,321
- Status:
- Active
- Beds:
- 3
- Lot size:
- 0.19 Acres
- Year built:
- 2018
- Baths:
- 2.00
- MLS#:
- 6742232
ADDITIONAL INFORMATION
Discover this stunning Serenity model on a corner lot in the highly sought-after Sun City Festival community, offering 3 bedrooms, a den, and a rare temperature-controlled storage area. The freshly painted interior exudes a welcoming ambiance, complemented by upgraded features throughout the home.The kitchen is a chef's delight, showcasing an upgraded kitchen with a convection oven, granite countertops, elegant cabinets, a stylish backsplash, and an oversized island with a farmer's sink. Step outside to the beautifully designed outdoor spaces with travertine flooring in the front courtyard and the extended rear patio, which seamlessly blends into the private, block-walled backyard, perfect for relaxation and entertainment. Additional highlights include a tankless water heater, water softener, and a spacious 2-car garage. Located on a low-traffic street, this home is just a mile from the grill, golf course, and Sage Recreation Center, offering the perfect balance of tranquility and convenience. Don't miss the opportunity to own this exceptional home in Sun City Festival!
- Type:
- Single Family
- Sq.Ft.:
- 1,804
- Status:
- Active
- Beds:
- 3
- Lot size:
- 0.16 Acres
- Year built:
- 2022
- Baths:
- 2.00
- MLS#:
- 6742161
ADDITIONAL INFORMATION
Very popular Split floor plan offering 3 spacious bedrooms, a large Great room, eat in Kitchen, huge laundry room and 2.5 tandem car garage. Kitchen offers all stainless steel appliances and granite countertops-Kitchen Island as well. As you open front door, you ere greeted by an inviting wide hallway leading to kitchen and great room. Home is practically new--had an interim tenant their for 6 mos. All rooms have funs and all windows have shades. Landscape in back in all rock--low maintenance. Enjoy mountain views and sunsets from back yard. No neighbor in back--backs to a commons area. Great location with lots of new developments coming up. Lots of shopping with 2-5 miles--Restaurants, Lowes, Costco and more. Don't miss it!!
- Type:
- Single Family
- Sq.Ft.:
- 2,313
- Status:
- Active
- Beds:
- 4
- Lot size:
- 1 Acres
- Year built:
- 2021
- Baths:
- 4.00
- MLS#:
- 6741705
ADDITIONAL INFORMATION
Single-story home with a 3-car garage and no HOA! This stunning 4-bedroom, 3.5-bath residence sits on a generous 1-acre lot—perfect for your RV or boat. The charming exterior boasts brick accents and breathtaking mountain views. Inside, the great room captivates with vaulted ceilings, a neutral color palette, recessed lighting, and wood-look flooring. The chef's kitchen shines with quartz countertops, ample cabinetry, tile backsplash, stainless steel appliances, pantry, and a peninsula with a breakfast bar. The main suite is a true retreat, featuring dual sinks, a soaking tub, raindrop shower, and a walk-in closet. The sprawling backyard offers limitless possibilities: build your dream oasis, equestrian facilities, or park all your toys. This home is ready for your vision!
$2,300,000
000 N Sundance -- Unit - Buckeye, AZ 85326
- Type:
- Land
- Sq.Ft.:
- n/a
- Status:
- Active
- Beds:
- n/a
- Lot size:
- 2.3 Acres
- Baths:
- MLS#:
- 6742135
ADDITIONAL INFORMATION
ULTRA CONVENIENT Parcel off I-10 for residential and/or commercial primary business or auxiliary storage site for Sundance Shopping Center existing businesses. This frontage site sits off the I-10 freeway at Watson and sees more traffic and has greater visibility than the already established surrounding commercial. Deeded easement off Sundance to access parcel.
- Type:
- Land
- Sq.Ft.:
- n/a
- Status:
- Active
- Beds:
- n/a
- Lot size:
- 3.27 Acres
- Baths:
- MLS#:
- 6741670
ADDITIONAL INFORMATION
Discover the perfect canvas for your dream home or investment opportunity with this expansive 3.266 acre lot in the rapidly growing city of Buckeye. Nestled within a serene and picturesque landscape, this prime lot borders BLM land and offers views for days! With breathtaking scenery of the surrounding mountains, vast desert landscape, and open skies, this property promises a tranquil retreat away from the hustle and bustle, yet conveniently located near essential amenities. Permits to drill a well and architectural plans for the road are already in place, making it even easier to start building the home of your dreams. Easy access to the I-10 freeway, local conveniences, the White Tank Mountains, golf courses, and numerous hiking trails. Make this fantastic lot yours today!
- Type:
- Single Family
- Sq.Ft.:
- 1,520
- Status:
- Active
- Beds:
- 3
- Lot size:
- 0.05 Acres
- Year built:
- 2024
- Baths:
- 3.00
- MLS#:
- 6740818
ADDITIONAL INFORMATION
Explore this paired Chicago, ready for quick move-in on a homesite boasting driveway pavers and front yard landscaping. Included features: a welcoming covered porch; a spacious great room; an impressive kitchen offering stainless-steel appliances, a refrigerator, 42'' cabinets, quartz countertops, a center island and a roomy pantry; a beautiful primary suite showcasing a generous walk-in closet and a private bath with cultured marble countertops; a convenient laundry; a covered patio and a 2-car garage. This home also offers stone tile flooring and ceiling fan prewiring in select rooms.
- Type:
- Single Family
- Sq.Ft.:
- 1,520
- Status:
- Active
- Beds:
- 3
- Lot size:
- 0.05 Acres
- Year built:
- 2024
- Baths:
- 3.00
- MLS#:
- 6740726
ADDITIONAL INFORMATION
Explore this paired Chicago, ready for quick move-in on a homesite boasting driveway pavers and front yard landscaping. Included features: a welcoming covered porch; a spacious great room; an impressive kitchen offering stainless-steel appliances, a refrigerator, 42'' cabinets, quartz countertops, a center island and a roomy pantry; a beautiful primary suite showcasing a generous walk-in closet and a private bath with cultured marble countertops; a convenient laundry; a covered patio and a 2-car garage. This home also offers stone tile flooring and ceiling fan prewiring in select rooms.
- Type:
- Single Family
- Sq.Ft.:
- 1,510
- Status:
- Active
- Beds:
- 3
- Lot size:
- 0.05 Acres
- Year built:
- 2024
- Baths:
- 3.00
- MLS#:
- 6740707
ADDITIONAL INFORMATION
The main floor of this beautiful home offers a convenient powder room, an open dining area and an impressive kitchen featuring a roomy pantry, a center island and center-meet doors leading onto a relaxing covered patio. Upstairs, discover a laundry, two large bedrooms with a shared bath and an elegant primary suite boasting an oversized walk-in closet and attached bath with double sinks. Designer curated finishes complete this home!
$500,000
2084 N 214TH Drive Buckeye, AZ 85396
- Type:
- Single Family
- Sq.Ft.:
- 2,908
- Status:
- Active
- Beds:
- 4
- Lot size:
- 0.13 Acres
- Year built:
- 2017
- Baths:
- 3.00
- MLS#:
- 6735100
ADDITIONAL INFORMATION
Introducing a pristine and spacious home featuring 4 bedrooms, 2.5 bathrooms, and a 3-car garage, all complemented by stunning views! The interior boasts a mix of carpeted flooring upstairs and sleek tile downstairs, including the bathrooms. The kitchen is equipped with granite countertops, stainless steel appliances, a central island with a breakfast bar and a generous pantry. The primary bedroom offers a ensuite bathroom with dual sinks, a large shower, a linen storage closet and a roomy walk-in closet. All bedrooms are conveniently located upstairs, along with a spacious loft and laundry room. The downstairs area is designed for comfort and functionality with a great room setup, a drop zone space by the garage and a versatile den. The low-maintenance backyard is a blank canvas, ready for your personal touch. Don't miss the opportunity to make this beautiful home yours!
- Type:
- Single Family
- Sq.Ft.:
- 2,166
- Status:
- Active
- Beds:
- 4
- Lot size:
- 0.18 Acres
- Year built:
- 2007
- Baths:
- 3.00
- MLS#:
- 6740328
ADDITIONAL INFORMATION
HUGE BACKYARD. MOVE IN READY. MASTER BEDROOM PATIO. This is a 4 bedroom 2.5 bath open 1st floor plan with quartz kitchen counter tops and breakfast bar with a dine in space. There is a great room for a pool table or formal living area. The extra family room for TV entertainment . The 2nd floor has 4 bedroom with laundry room and a cabinet/office desk space. The master bedroom has a beautiful walk out patio for your morning coffee. The backyard is HUGE with cement patio and extra space for a Gazebo or abaove ground pool. The home is conveniently located next to the MC 85, I10, and the 303 for easy transit thru out the metropolitan valley.
$459,999
21451 W PALM Lane Buckeye, AZ 85396
- Type:
- Single Family
- Sq.Ft.:
- 1,868
- Status:
- Active
- Beds:
- 4
- Lot size:
- 0.13 Acres
- Year built:
- 2017
- Baths:
- 2.00
- MLS#:
- 6740119
ADDITIONAL INFORMATION
*Tenant occupied* Discover this inviting home featuring a spacious great room filled with natural light. The modern kitchen boasts stainless steel appliances and a large island with granite countertops. The split floorplan offers privacy, with the primary suite separated from the other three bedrooms. The primary suite features vinyl floors, a large shower, dual vanity, private toilet room, linen closet, and a walk-in closet. The additional three bedrooms are carpeted. The home includes a laundry room with a utility sink. Enjoy vinyl flooring in main living areas and tile in bathrooms. The large two-car garage has epoxy floors. Outside, the spacious backyard features a covered patio, artificial turf, and rocks for easy maintenance. * Please note photos are from before tenant moved in. Faux wood blinds were installed and cabinet hardware.
- Type:
- Single Family
- Sq.Ft.:
- 1,953
- Status:
- Active
- Beds:
- 3
- Lot size:
- 0.14 Acres
- Year built:
- 2024
- Baths:
- 3.00
- MLS#:
- 6740080
ADDITIONAL INFORMATION
''Welcome to your dream home! This beautiful new construction single-story residence offers 1,953 square feet of thoughtfully designed living space. Featuring 3 bedrooms, 2.5 bathrooms, and a versatile den, this home provides the perfect blend of comfort and functionality. The split floor plan offers added privacy, with the primary suite thoughtfully separated from the additional bedrooms. The open concept floor plan creates a seamless flow throughout the main living areas, ideal for entertaining and everyday living. The kitchen is a chef's delight boasting 42-inch upper gray cabinets with handles, large island, and granite countertops. The wood-look tile flooring throughout the main areas adds warmth and style, while the cozy carpeted bedrooms ensure a soft and inviting retreat. The craftsman elevation exterior exudes charm and curb appeal. This home is located in a cul de sac near a walking path and community park. Don't miss the opportunity to make this exceptional home yours."
- Type:
- Single Family
- Sq.Ft.:
- 2,085
- Status:
- Active
- Beds:
- 4
- Lot size:
- 0.16 Acres
- Year built:
- 2017
- Baths:
- 2.00
- MLS#:
- 6739559
ADDITIONAL INFORMATION
Fully Paid Off Solar This delightful 4-bedroom residence in Sonoran Vista is looking for new homeowners! Displaying a 2-car garage and low-care front yard with a garden fountain. Explore inside to discover an inviting open floor plan that bathes in natural light and offers sliding glass doors to the back patio. Impeccable kitchen features stainless steel appliances, ample cabinets with crown moulding, recessed lighting, a pantry, granite counters, and a center island equipped with a breakfast bar. Large primary bedroom ensures a good rest, boasting plush carpet, a walk-in closet, and a private bathroom with dual sinks. Outside, you will find a covered patio, paver seating areas, artificial turf, and a storage shed. Don't miss this amazing deal!
- Type:
- Single Family
- Sq.Ft.:
- 1,312
- Status:
- Active
- Beds:
- 3
- Lot size:
- 0.13 Acres
- Year built:
- 2005
- Baths:
- 2.00
- MLS#:
- 6739465
ADDITIONAL INFORMATION
Welcome home to this darling 3 bedroom 2 bath home in the great Sundance community. You are greeted with a large great room with vaulted ceilings and wood like tile flooring in all the main areas. The kitchen features stainless steal appliances, kitchen island, eat in kitchen and a pantry. The spacious master features has a walk in closet and dual sinks.The backyard features a covered patio and fire pit. This one won't last long!
- Type:
- Single Family
- Sq.Ft.:
- 2,258
- Status:
- Active
- Beds:
- 4
- Lot size:
- 0.13 Acres
- Year built:
- 2005
- Baths:
- 3.00
- MLS#:
- 6739329
ADDITIONAL INFORMATION
This beautiful 4-bedroom, 2.5-bath residence features new carpet throughout and fresh interior paint, creating a move-in-ready environment. The spacious layout offers plenty of room for family living and entertaining. With a generous 3-car garage which provides ample space for vehicles, storage, or a workshop. Come take a look!
- Type:
- Single Family
- Sq.Ft.:
- 1,903
- Status:
- Active
- Beds:
- 4
- Lot size:
- 0.14 Acres
- Year built:
- 2018
- Baths:
- 2.00
- MLS#:
- 6738741
ADDITIONAL INFORMATION
This beautiful 4 bedroom, 2 bath home is a must see! You'll be amazed how open 1903 sq ft can be! Kitchen has gorgeous sparkling white Quartz counter tops and a pantry. Features include upgraded light fixtures, white cabinets, greige tile throughout, walk-in closets and a spacious backyard w/pavers and artificial turf. 4th bedroom can be used as an office/den. Great location with easy access to the highway & close to shopping/restaurants. Come see it today!
ADDITIONAL INFORMATION
You can't buy happiness, but you can BUY DIRT...and build your Dream Home on it!! And this 4 Acre flat lot with an existing Well and Electric super close by at the property line is perfect for that. Just need to install your Septic Tank. Partially fenced. Some lush trees on the lot that can stay or go. That's up to you! Far enough from everything, but still within 15 minutes of a City of Goodyear Fire Station, Restaurants and Grocery Store. New Fry's Grocery Store being built as well. Nice open space to bring your Toys, RV and/or Animals. Gorgeous mountain views. Bring your imagination, build it and start making them memories!! Fields all around are being sold...right now is the time to get in at this price. Buyer can also divide the 4 Acres if they'd like. Take a drive and take a look!
- Type:
- Single Family
- Sq.Ft.:
- 2,275
- Status:
- Active
- Beds:
- 3
- Lot size:
- 1.06 Acres
- Year built:
- 1998
- Baths:
- 3.00
- MLS#:
- 6735567
ADDITIONAL INFORMATION
Situated on over an acre of land, this beautifully remodeled single-level pool home offers a perfect blend of luxury and functionality. The property features a versatile casita/pool house, ideal for guests or as a private retreat, and a 40' x 50' RV garage with a loft, providing ample space for storage or hobbies. Outdoor living is a dream with a cozy fireplace sitting area and a covered BBQ area, perfect for entertaining. Walking Distance to Buckeye's brand new Sundance Park. With its expansive grounds and thoughtful design, this home is a rare find, combining elegance, comfort, and practicality.
- Type:
- Single Family
- Sq.Ft.:
- 1,325
- Status:
- Active
- Beds:
- 3
- Lot size:
- 0.13 Acres
- Year built:
- 2010
- Baths:
- 2.00
- MLS#:
- 6738448
ADDITIONAL INFORMATION
Welcome Home!!! This gorgeous 3 bedroom 2 bath home at Watson Estates in Buckeye is in a fantastic location. Close to restaurants, shopping, schools, parks, golfing at Sundance Golf Club & easy access to the I-10 Fwy. You'll love the layout of this open concept floor plan. Your kitchen offers black appliances, crown molding cabinetry, a breakfast bar & a pantry to utilize. Your spacious master suite offers a walk in closet, vanity & a shower/tub combo. This home also offers ceiling fans, vaulted ceiling, a 2 car garage & a front security door for your privacy. Your low maintenance backyard offers a covered patio & a lot of space to make this the backyard of your dreams. This gem in the desert is a Great Buy & a Must See!!! **Furniture is available on a separate bill of sale.
Open House:
Friday, 1/10 8:00-7:00PM
- Type:
- Single Family
- Sq.Ft.:
- 1,480
- Status:
- Active
- Beds:
- 3
- Lot size:
- 0.15 Acres
- Year built:
- 2020
- Baths:
- 2.00
- MLS#:
- 6737781
ADDITIONAL INFORMATION
Seller may consider buyer concessions if made in an offer. Welcome to your dream home! The interior boasts a fresh, neutral color paint scheme, which perfectly complements the all-stainless steel appliances in the kitchen. The primary bedroom features a walk-in closet, while the primary bathroom is fitted with double sinks for your convenience. Partial flooring replacement adds a modern touch to the home. Step outside to a covered patio, perfect for entertaining or relaxing, and enjoy the privacy of a fenced-in backyard. This home is a must-see!

Information deemed reliable but not guaranteed. Copyright 2025 Arizona Regional Multiple Listing Service, Inc. All rights reserved. The ARMLS logo indicates a property listed by a real estate brokerage other than this broker. All information should be verified by the recipient and none is guaranteed as accurate by ARMLS.
Buckeye Real Estate
The median home value in Buckeye, AZ is $401,990. This is lower than the county median home value of $456,600. The national median home value is $338,100. The average price of homes sold in Buckeye, AZ is $401,990. Approximately 75.19% of Buckeye homes are owned, compared to 14.25% rented, while 10.57% are vacant. Buckeye real estate listings include condos, townhomes, and single family homes for sale. Commercial properties are also available. If you see a property you’re interested in, contact a Buckeye real estate agent to arrange a tour today!
Buckeye, Arizona has a population of 89,711. Buckeye is more family-centric than the surrounding county with 42.12% of the households containing married families with children. The county average for households married with children is 31.17%.
The median household income in Buckeye, Arizona is $84,568. The median household income for the surrounding county is $72,944 compared to the national median of $69,021. The median age of people living in Buckeye is 33.8 years.
Buckeye Weather
The average high temperature in July is 106.7 degrees, with an average low temperature in January of 40.1 degrees. The average rainfall is approximately 9 inches per year, with 0.1 inches of snow per year.
