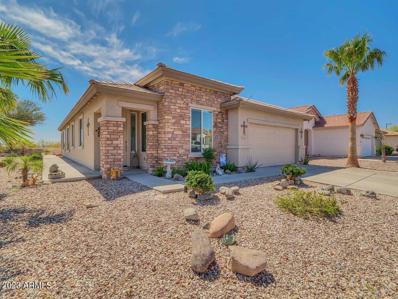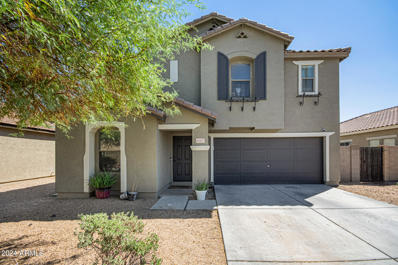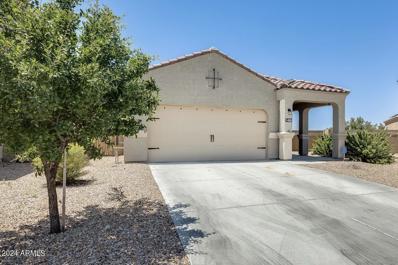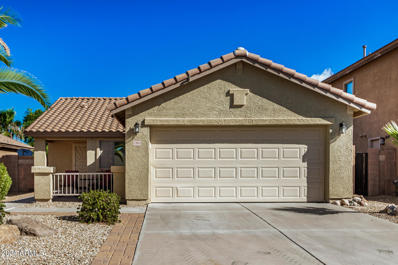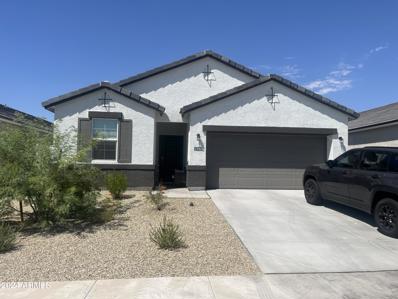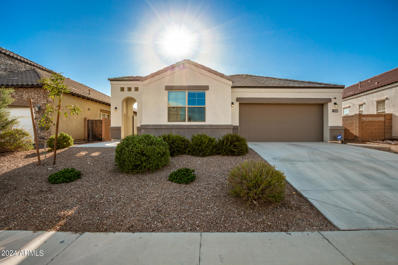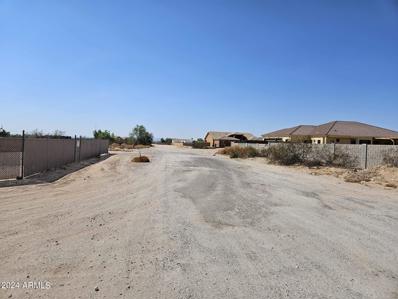Buckeye AZ Homes for Rent
- Type:
- Single Family
- Sq.Ft.:
- 2,519
- Status:
- Active
- Beds:
- 3
- Lot size:
- 0.17 Acres
- Year built:
- 2017
- Baths:
- 3.00
- MLS#:
- 6755733
ADDITIONAL INFORMATION
Enjoy all the amazing features this popular Journey model has to offer AND all the wonderful amenities of the 55+ Sun City Festival community. This home features a heated, lap-style pool, owned solar, 3 bedrooms, 2.5 baths and a private den with a safe, built-in cabinets and shelving. The backyard pool area is very private with no neighbors behind the home. The kitchen area includes bow windows, SS appliances, gas cooktop, refrigerator, upgraded cabinets with roll-out trays, granite counter tops, a butler pantry and separate workspace. The owner's suite features a shower and jetted tub with split vanities and a custom walk-in closet. Bedrooms include plantation shutters. The laundry includes the washer & dryer and sink with built-in cabinets. The garage also includes built-in cabinets.
Open House:
Saturday, 1/11 1:00-3:00PM
- Type:
- Single Family
- Sq.Ft.:
- 1,775
- Status:
- Active
- Beds:
- 2
- Lot size:
- 0.12 Acres
- Year built:
- 2017
- Baths:
- 2.00
- MLS#:
- 6752894
ADDITIONAL INFORMATION
This FANTASTIC home, backing to a naturally landscaped common area and walking path, in Victory at Verrado is full of UPGRADES! BEAUTIFUL wood look tile flooring + 2023 carpet in bedrooms! CUSTOM up/down window shades + solid wood doors throughout! GOURMET kitchen w/stainless appliances, gas cooktop, wall ovens, granite counters, subway tile backsplash, island w/breakfast bar + pantry! Great room w/surround sound! Primary bedroom w/ensuite bath + large tiled walk-in shower w/bench! Separate office/den w/French doors! Step outside to your backyard OASIS w/extended covered patio w/privacy shade + trellis patio w/travertine pavers and GORGEOUS views! This is an EXTRAORDINARY LUXURY community w/breathtaking mountain views w/miles of hiking/biking trails! Amenities: pools, golf, spa, Main Street shopping/restaurants, clubs/activities + MORE! WELCOME HOME!
- Type:
- Single Family
- Sq.Ft.:
- 4,067
- Status:
- Active
- Beds:
- 5
- Lot size:
- 0.15 Acres
- Year built:
- 2007
- Baths:
- 4.00
- MLS#:
- 6755613
ADDITIONAL INFORMATION
SELLER OFFERING $5,000 CREDIT TOWARDS CLOSING OR RATE BUY DOWN! Welcome to this stunning, massive home located in the desirable Festival Foothills community! Boasting over 4,000 sq. ft., this spacious property features 5 bedrooms and 4 full bathrooms, including 2 luxurious master suites and a convenient downstairs bedroom and full bath—perfect for guests or multi-generational living. ALL 5 BEDROOMS HAVE WALK IN CLOSETS. The large, entertainer's kitchen is ideal for hosting, with ample space and two pantries, including a walk-in. Enjoy a variety of living spaces with a formal sitting room, living room, and an upstairs loft, offering plenty of room for relaxation or activities. Home has assumable VA loan at 3.65%! Step outside to your own private oasis, complete with a beautiful pool and spa, highlighted by a rock waterfall slide. The home also features owned solar panelsno payments requiredadding incredible energy efficiency! Also includes new hot water heater and water softener system. With no carpet downstairs, ample functional storage throughout, and a 3-car garage, this home is both elegant and practical. Don't miss out on this extraordinary home, it won't last long!
- Type:
- Single Family
- Sq.Ft.:
- 2,020
- Status:
- Active
- Beds:
- 3
- Lot size:
- 0.14 Acres
- Year built:
- 2007
- Baths:
- 3.00
- MLS#:
- 6755207
ADDITIONAL INFORMATION
Fully Furnished All Conveys! This One Has Two Master Bedrooms Yes Dual Primary Suites on opposite sides of the home! Pride of Ownership abounds in this Perfect Home! Have it all ! Tall 9ft + ceilings ,Tile throughout, Beautiful Arch Ways for an Elegant Entrance, Gorgeous Kitchen with the Huge Cabinets = tons of Storage and very Pretty Granite. Open concept and Do not forget the professionally landscaped back yard which has a Hot tub and fire place. Custom brick is surrounded by mature shrubs and flowers. One of the master bedrooms has a private exit to the patio, and the Master bath has a separate shower and over-sized garden tub. Remember this Home Comes Fully Furnished Price includes it All! Literally the Model Home! All Out Door Patio Furniture, fireplace, & Hot Tub Included. Additional Windmill village is a family, dog, and walking friendly community with several private park-like playgrounds. In addition, the area has schools, medical facilities and emergency response, public and upscale golf courses, camping and recreational areas along with varied shopping options from outlet malls, grocery, home to marketplace experiences.
- Type:
- Single Family
- Sq.Ft.:
- 1,416
- Status:
- Active
- Beds:
- 3
- Lot size:
- 0.08 Acres
- Year built:
- 2024
- Baths:
- 2.00
- MLS#:
- 6755185
ADDITIONAL INFORMATION
Live life to the fullest at K. Hovnanian's® Four Seasons Victory at Verrado, a 55+ community!! This home is our beautiful Clyde floorplan expertly designed with our Loft look designer curated interior. Your sophisticated kitchen is appointed with a large island, quartz countertops with a subway tile backsplash and GE profile stainless steel appliances with wall oven. Enjoy your beautiful great room with coffered ceiling and 7.25'' baseboards throughout. Additional upgrades include pendant lighting, ceiling fans, 2'' blinds and Owned Solar!!! ^^^This Home has been significantly discounted; no additional promotion may be used toward the purchase of this home. Additional terms, eligibility and limited time may restrictions apply.
- Type:
- Single Family
- Sq.Ft.:
- 3,098
- Status:
- Active
- Beds:
- 4
- Lot size:
- 0.13 Acres
- Year built:
- 2016
- Baths:
- 4.00
- MLS#:
- 6755465
ADDITIONAL INFORMATION
**SELLER CONCESSIONS AVAILABLE** Welcome to your dream home in the prestigious Verrado community! This exceptional 4-bedroom, 3.5-bath residence spans 3,098 sqft of luxurious living space, offering an unparalleled blend of comfort, and functionality. From the moment you step inside, you'll be captivated by the spacious open floor plan, ideal for both everyday living and entertaining. All tile flooring downstairs. The gourmet kitchen is a chef's dream, boasting stainless steel appliances, stove top, sleek quartz countertops, an oversized island, and espresso colored cabinets with plenty of storage. Downstairs den perfect for those who work from home or an ideal playroom. Upstairs, the expansive loft provides endless possibilities, from a home office to a media room or can be converted into an additional bedroom. EACH bedroom is generously sized with walk in closets, ensuring comfort for every family member. The 3rd bedroom includes its own full bathroom. Master suite is a true retreat with a spa-like ensuite bathroom with double sinks, separate tub & shower and his & hers walk-in closets, perfect for your own private escape. Ceiling fans in each bedroom, large windows for natural lighting. Spacious laundry room with its own linen closet and room for your Pinterest ideas to make it your own. The outdoor living space is just as impressive. The professionally designed backyard features pavers and synthetic grass, creating a perfect, low-maintenance space for entertaining or simply relaxing in your private oasis. With a 3-car tandem garage with an access door to the RV gate and solar panels for energy efficiency, this home truly has it all. Located in the Sienna Hills community, you'll enjoy access to resort style amenities designed for relaxation & adventure for all the family to enjoy. Community Pools, parks and fitness center . Along with a bustling Main Street filled with restaurants, shops, and community events. This home is more than just a place to liveit's a lifestyle. Don't miss your chance to own this exceptional property in one of Buckeye's most sought-after neighborhoods. Start living the life you've always dreamed of.
Open House:
Saturday, 1/11 11:00-4:00PM
- Type:
- Single Family
- Sq.Ft.:
- 1,604
- Status:
- Active
- Beds:
- 4
- Lot size:
- 0.12 Acres
- Year built:
- 2024
- Baths:
- 2.00
- MLS#:
- 6755120
ADDITIONAL INFORMATION
Welcome to Monroe Ranch by K. Hovnanian Homes! The Finlay home offers 4 bedrooms and 2 bathrooms, beautifully styled with our signature Loft Looks interior selections. The kitchen shines with 42'' white cabinets, white quartz countertops, and upgraded stainless-steel appliances, including a refrigerator. The open great room, with adjacent patio, is perfect for entertaining. The primary suite is a private retreat, featuring a spacious shower and a walk-in closet. Wood-look tile throughout the living areas and plush carpet in the bedrooms make this home move-in ready for immediate occupancy. ^^^Up to 2% of Base Price can be applied towards closing cost and/or short-long term interest rate buydowns when choosing our preferred Lender. Additional eligibility and limited time restrictions apply
$454,990
5420 S 253RD Lane Buckeye, AZ 85326
- Type:
- Single Family
- Sq.Ft.:
- 1,867
- Status:
- Active
- Beds:
- 5
- Lot size:
- 0.14 Acres
- Year built:
- 2024
- Baths:
- 3.00
- MLS#:
- 6754871
ADDITIONAL INFORMATION
I AM READY TO CLOSE! ! A lovely 5 bedroom 3 bath has a large backyard that backs up to a AMAZING greenbelt with no houses with a double gate, perfect for outdoor activities and relaxation. The 12 X 24 tile floors throughout the house add a touch of elegance, and the QUARTZ countertops in the kitchen and backsplash are both stylish and durable. Washer/Dryer and Refrigerator is included as well as all of your window coverings. The best part it's a smart home with Energy Star Certification. It is conveniently located close to schools and shopping. The Bedrooms have a nicely upgraded carpet with a neutral color that compliments your furniture. The 9' high ceilings create a nice open space in your home. FRONT AND BACKYARD LANDSCAPING INCLUDED!
$386,990
5910 S 246TH Lane Buckeye, AZ 85326
- Type:
- Single Family
- Sq.Ft.:
- 1,718
- Status:
- Active
- Beds:
- 3
- Lot size:
- 0.14 Acres
- Year built:
- 2024
- Baths:
- 2.00
- MLS#:
- 6754862
ADDITIONAL INFORMATION
This single-story home features an open floor plan with 9-ft. first-floor ceilings and a spacious great room with sliding-door access to a covered back patio. The modern kitchen includes 42-in. upper cabinets, a center island, quartz countertops and Whirlpool® stainless steel appliances - including built-in microwave. The open den is the perfect spot for remote work or family recreation space. The primary suite features an oversized closet, and the primary bath boasts a walk-in shower, a dual sink vanity, and an enclosed water closet. Please note: The photos displayed are of a model home and may not represent the actual property. Please verify specific features.
$415,000
5450 S 253RD Lane Buckeye, AZ 85326
- Type:
- Single Family
- Sq.Ft.:
- 1,788
- Status:
- Active
- Beds:
- 4
- Lot size:
- 0.14 Acres
- Year built:
- 2024
- Baths:
- 2.00
- MLS#:
- 6754857
ADDITIONAL INFORMATION
CONVENTIONAL FINANCING ONLY - I am gorgeous and ready now for a super quick closing (4 bedroom 2 bath) I am excited to meet my new homeowner! I back up to a beautiful greenbelt with no houses behind me, & i have a double gate. I have stainless steel appliances, microwave, smooth top range, and dishwasher, Refrigerator & white washer and dryer. My windows are covered in 2'' faux wood blinds magnetic. I have 9' ceilings with recessed lighting and 6 x 24 tile floors for easy cleaning, 36'' white cabinets, granite counter tops. I also compliment my garage with coach lights & have a landscaped desert front yard and rock in the backyard. I have SMART HOME Technology, Skybell door camera, I am very modern! I am also an Energy Star Home for lower utility payments! I'm excited to meet you!
- Type:
- Single Family
- Sq.Ft.:
- 2,034
- Status:
- Active
- Beds:
- 2
- Lot size:
- 0.13 Acres
- Year built:
- 2008
- Baths:
- 2.00
- MLS#:
- 6752275
ADDITIONAL INFORMATION
BEAUTIFUL AND WELL CARED FOR GOLF COURSE HOME!! 2 BEDROOM - 2 BATH PLUS A DEN. LIVING ROOM, FAMILY ROOM, AND DINNING AREA. GREAT LOCATION WITH NO NEIGHBOR ON ONE SIDE. HOME IS LOCATED OFF THE 10TH GREEN AT JUST THE RIGHT DISTANCE. CLUB HOUSE WITH POOL, TENNIS COURTS, EXERCISE ROOM AND A BALLROOM.
- Type:
- Land
- Sq.Ft.:
- n/a
- Status:
- Active
- Beds:
- n/a
- Lot size:
- 15.37 Acres
- Baths:
- MLS#:
- 6755250
ADDITIONAL INFORMATION
LOW price per acre Near the newly planned I11! Great property in Buckeye area to develop or speculate on. Electric is not far! Adjacent to the final platted Montana Vista subdivision to the East. Adjoins State Land to the west. Just NW of the Property is future Tartesso. You can't go wrong buying here. The Buckeye land market is on fire! And this is priced well below comps! Property consists of APN 504-14-001G. Recently professionally surveyed. See documents tab. Seller may carry with the right terms. For financing terms and additional property information reach out. Won't last long.
- Type:
- Single Family
- Sq.Ft.:
- 1,222
- Status:
- Active
- Beds:
- 2
- Lot size:
- 0.14 Acres
- Year built:
- 2017
- Baths:
- 2.00
- MLS#:
- 6754215
ADDITIONAL INFORMATION
This exquisite 2 bedroom/2bath home showcases Lennar's thoughtfully designed Woodstock floor plan, blending comfort and elegance seamlessly. The guest bedroom can serve a dual purpose of home office and then guest bedroom for those occasional out-of-town guests. The well-appointed kitchen features a generous island, granite countertops, ample cabinetry, and a spacious pantry for all your culinary needs. Step outside to the inviting covered patio, perfect for al fresco dining or leisurely relaxation with a good book, or practice putting or playing bocce ball on the combo green. Living in Victory offers an unparalleled experience. **Furniture and furnishings can be sold via separate Bill of Sale.** Victory at Verrado is an exceptional 55+ resort community within the meticulously planned Verrado neighborhood, offering picturesque views of the breathtaking White Tank MountainsResidents can indulge in the luxury of two championship golf courses, numerous pickleball courts (more being built), tennis, rejuvenating heated community pools with a lap pool and spa, a comprehensive fitness center with classes, a captivating billiards and media room, art studio, and bocce ball facilities. The community also houses a superb restaurant and bar, complemented by over 21 miles of scenic paths and trails for outdoor enthusiasts. Not to be overlooked is the vibrant downtown Verrado, featuring a diverse selection of establishments, including shops, eateries, and essential services. Furthermore, the highly anticipated opening of Verrado Marketplace in 2025 promises an expansive entertainment, dining, and retail destination, complemented by the addition of new medical facilities, hotels, Costco, and an array of culinary experiences. With endless exciting opportunities to explore, Victory at Verrado is the quintessential choice for calling it your home.
$415,000
25657 W NANCY Lane Buckeye, AZ 85326
- Type:
- Single Family
- Sq.Ft.:
- 2,302
- Status:
- Active
- Beds:
- 5
- Lot size:
- 0.14 Acres
- Year built:
- 2006
- Baths:
- 3.00
- MLS#:
- 6754640
ADDITIONAL INFORMATION
This 5-bedroom home combines comfort and style in a welcoming neighborhood. It features a modern open floor plan with a spacious living area, a primary suite with a private bath and walk-in closet, and ample additional bedrooms for family or guests. The large backyard is perfect for outdoor activities and entertaining. Conveniently located close to everything, this home offers both convenience and a peaceful setting. Solar Lease in place buyer to assume exsisting Lease $125 per month
- Type:
- Single Family
- Sq.Ft.:
- 1,458
- Status:
- Active
- Beds:
- 3
- Lot size:
- 0.17 Acres
- Year built:
- 2019
- Baths:
- 2.00
- MLS#:
- 6752344
ADDITIONAL INFORMATION
Welcome to the Tartesso Community, 3.5 miles off I-10 on the Sun Valley Parkway. Extra large cul-de-sac lot. Nestled in the town of Buckeye, this exquisite 3 bedroom, 2 bathroom home offers the epitome of modern living. Upon entering, you'll be greeted with a spacious open-concept layout. The upgraded designer-selected finishes such as 3cm granite countertops, 16'' ceramic tile and a full stainless steel appliance suite (including dishwasher, microwave, gas range and refrigerator) adds an elegant touch to the living space, while seamlessly blending functionality with style. Washer and dryer are also included with the home. A doggy door was added for your furry friends. Ceiling fans added in both secondary bedrooms. Owned-financed solar that zero's out your electricity bill saving
- Type:
- Single Family
- Sq.Ft.:
- 1,155
- Status:
- Active
- Beds:
- 3
- Lot size:
- 0.13 Acres
- Year built:
- 2006
- Baths:
- 2.00
- MLS#:
- 6754355
ADDITIONAL INFORMATION
Explore your dream home in Tartesso! This charming 3-bedroom property offers a cozy living area with vaulted ceilings and tile floors, perfect for entertaining. The kitchen is a chef's delight with wood cabinets, solid surface counters, a pantry, and a peninsula with a breakfast bar. Retreat to the main suite, featuring a private bathroom and a spacious walk-in closet. The garage comes with conveniently attached cabinets. Enjoy outdoor living in the backyard with a covered patio and a sparkling pool. Don't miss out. Come start living in this beautiful gem today! Features Vaulted Ceilings Chef's Kitchen Spacious Walk-in Closet Covered Patio Sparkling Pool
- Type:
- Land
- Sq.Ft.:
- n/a
- Status:
- Active
- Beds:
- n/a
- Lot size:
- 0.15 Acres
- Baths:
- MLS#:
- 6754085
ADDITIONAL INFORMATION
Infill lot between two others of the same size. The current owners bought with the plan to move to this little corner they thought was the perfect place for them to build. Unfortunately life takes twists and turns and things change. Zoned R2, residential and urban agriculture both allowed. Flexibility and less crowds yet some amenities not far off.
- Type:
- Single Family
- Sq.Ft.:
- 1,854
- Status:
- Active
- Beds:
- 4
- Lot size:
- 0.12 Acres
- Year built:
- 2024
- Baths:
- 3.00
- MLS#:
- 6753881
ADDITIONAL INFORMATION
Property located in Buckeye, Desert Moon Estates. Built in 2024 floor plan features 4 bedrooms and 2.5 baths. Gray shaker style Cabinets, plank lay wood look tile through entry, kitchen and wet areas, and great room, upgrade carpet in bedrooms. Gourmet kitchen has upgraded stainless steel appliances, range/oven, microwave and dishwasher. Window blinds throughout with verticals on Sliding Glass Door.
- Type:
- Single Family
- Sq.Ft.:
- 1,528
- Status:
- Active
- Beds:
- 2
- Lot size:
- 0.13 Acres
- Year built:
- 2024
- Baths:
- 2.00
- MLS#:
- 6753670
ADDITIONAL INFORMATION
Ready for move in by end of year!! Experience the epitome of Mountainside living with our Turnberry design. A welcoming open courtyard offers stunning views of the White Tank Mountains and year-round sunsets. Welcome to your new oasis! This 1,528 sq. ft. single-story stunner features 2 bedrooms and 2 bathrooms of pure luxury. Experience top-tier comfort with spray foam insulation, while recessed LED lighting casts a modern glow throughout. The impressive 12' sliding glass wall effortlessly merges indoor and outdoor living, and 8' doors paired with 10' ceilings create an open, airy atmosphere. Complete with a paver driveway and walkway, this home combines sleek design with sophisticated functionality. Your perfect blend of elegance and practicality awaits!
ADDITIONAL INFORMATION
NO FLOOD ZONE! That's Right.....NO FLOOD ZONE! Prime 5 acres, ready for development, smack dab on Riggs Rd. R-43 zoning so split and put up 4 homes, just like they did on the adjoining parcel on the noth edge! ALSO: See MLS 6561127 for another 5 Acre parcel # 400-62-145 just above the 4 new homes on Victoria St. Easement in Doc Tab gives rights to this parcel. Survey in Doc Tab too! Sign up soon.
$1,250,000
20622 W COLTER Street Buckeye, AZ 85396
- Type:
- Single Family
- Sq.Ft.:
- 3,282
- Status:
- Active
- Beds:
- 3
- Lot size:
- 0.25 Acres
- Year built:
- 2021
- Baths:
- 4.00
- MLS#:
- 6752369
ADDITIONAL INFORMATION
Breathtaking GOLF COURSE MOUNTAIN & CITY VIEWS from this David Weekley Serendipity home! With 3 bdrms, 2 dens, 3.5 baths, you & your guests will have plenty of room to spread out, as each bedroom has its own bathroom. The large owner's suite features stunning views, luxurious shower and soaking tub, as well as access to the laundry room. The gourmet kitchen includes extra cabinets, and huge center island. The ''Walk-Through Pantry is spectacular! There is also a ''Command Center'' (tech area). The beautiful backyard has artificial turf & extended covered patio Wait... there's more.. the 2.5-car garage has a mini-split & overhead storage. There's an over $100K amount of options, upgrades, and updates in this home!!! Also leased solar reduces utility bills. Includes 1-year Home Warranty The addition of the hobby room, which is 12x24 adds another 124 square feet to the floorplan.
- Type:
- Single Family
- Sq.Ft.:
- 1,705
- Status:
- Active
- Beds:
- 3
- Lot size:
- 0.05 Acres
- Year built:
- 2008
- Baths:
- 3.00
- MLS#:
- 6752951
ADDITIONAL INFORMATION
Beautiful 1,705 sq ft home located in the golf course community of Verrado. This 3 bed, 2.5 bath home features include: tile flooring, granite countertops in the kitchen and baths, ceiling fans throughout the home, designer lighting, a separate shower and tub in the master bathroom, double sink in master and 2nd bathroom, a tankless water heater, hard wired for internet to every room, a built-in desk in the loft and built-in cabinets in the laundry room. Come, experience the huge front porch from where you can enjoy beautiful city light views. Refrigerator, washer & dryer included. Great Verrado location, just a golf cart ride over to Heritage Swim Park directly across Verrado Way.
$425,000
3164 N 300TH Drive Buckeye, AZ 85396
- Type:
- Single Family
- Sq.Ft.:
- 2,207
- Status:
- Active
- Beds:
- 4
- Lot size:
- 0.17 Acres
- Year built:
- 2022
- Baths:
- 3.00
- MLS#:
- 6752572
ADDITIONAL INFORMATION
Prepare to be impressed by this captivating 4-bedroom, 3-bathroom single-level home that backs to a desert wash, providing a spectacular VIEW with no neighbors directly behind, nestled in the sought-after Tartesso subdivision. Boasting a generous 2,207 sq/ft of living space, an ASSUMABLE VA LOAN at 2.75%, plus energy efficient solar, this residence offers the perfect blend of comfort and tranquility. Situated within walking distance to the community park and playground, nearby to Tartesso Elementary School, and offering easy access to I-10 Fwy adds to the desirability of this home. Step inside to discover a welcoming split open floor plan, featuring upgraded ceramic tile flooring in all the right places, a welcoming great room, and a formal dining space with a seamless flow to the fantastic eat-in kitchen equipped with SS appliances, elegant quartz countertops, staggered height cabinets, and a large center island with a breakfast bar that opens to a casual dining area and great room - ideal for entertaining family and friends. Step out to the extended covered patio via the multi-panel glass slider and bask in the tranquility of the backyard oasis. Enjoy lazy afternoons relaxing and enjoying some amazing Arizona sunsets and ample space for patio furniture to dine alfresco along with a low maintenance landscape to complete your resort-style backyard. Retreat to the primary bedroom, boasting an ensuite bathroom with dual sinks, an oversized glass-enclosed walk-in shower, private toilet, and a large walk-in closet - your own private sanctuary. Three additional bedrooms, two guest baths, a convenient laundry room that includes the washer/dryer, and a 2-car garage complete this remarkable floor plan. With its desirable location, stunning features, and inviting ambiance, this home is sure to inspire a lifetime of cherished memories. Submit your offer today and start imagining the possibilities!
- Type:
- Land
- Sq.Ft.:
- n/a
- Status:
- Active
- Beds:
- n/a
- Lot size:
- 1.13 Acres
- Baths:
- MLS#:
- 6752954
ADDITIONAL INFORMATION
LOCATION!!!!LOCATION!!! , Prime land next to Verrado New Development .Embrace Luxury living in the exclusive Custom Development. Custom Homesite with panoramic mountain views , this corner lot offer you to Build your dream home. Has Franchise water and electricity Just minutes from 1-10 fwy access. close to Stores and Restaurants , ''Welcome to your new place to Call Home''
- Type:
- Townhouse
- Sq.Ft.:
- 2,536
- Status:
- Active
- Beds:
- 3
- Lot size:
- 0.17 Acres
- Year built:
- 2016
- Baths:
- 3.00
- MLS#:
- 6751010
ADDITIONAL INFORMATION
MOVE IN READY!! This stunning home in the private, gated community of Vallarta offers everything Verrado is known for and more. Perfectly situated on the acclaimed Founders Course, this meticulously maintained, model-style home boasts a prime location on a secluded cul-de-sac, with open grassy common areas and breathtaking golf course views. Featuring 3 bedrooms, 2.5 baths, with 3rd bedroom available for bedroom or office and owned solar panels with transferrable warranty (recent solar system inspection, inverter firmware upgrade) for minimal electric bills, this home has it all! Enter the gourmet kitchen, a chef's dream, complete with 42'' white cabinets, a stylish backsplash, quartz countertops, stainless steel appliances, a huge kitchen island with ample storage, pendant lighting, a gas stovetop, pull out shelving, and soft close drawers. The stainless steel refrigerator is included making this space ready for your culinary adventures. Wake up to stunning views from the primary bedroom, which features tray ceilings and access to a private balcony offering panoramic views of the golf course, mountains, and cityscape. The luxurious primary bathroom boasts a spacious tile and glass shower, perfect for a refreshing start to your day. An additional bedroom, bathroom, and loft area complete the upper level, providing flexible living options. The open and airy great room concept floor plan includes a multi-glass sliding door that seamlessly integrates indoor and outdoor living, making it an entertainer's dream. The serene backyard, with extended pavers and a watering system for plants, is an ideal retreat with breathtaking mountain and golf course views. Enjoy cozy evenings by the outdoor fireplace or fire pit, perfect for relaxing and entertaining. Additional home upgrades include a custom wrought iron front door, commercial grade berber carpet and LVP wood-like flooring installed upstairs in 2022, plantation shutters, designer built-ins by Classy Closets in laundry room and loft area, water softener loop, ceiling fans with dimmer remotes, and a fully painted exterior add to the home's appeal. Updated lighting in the powder bath, included washer and dryer, Comfort Cooling AC zone differential, owned security system with cameras through ADT, Google Nest door camera, animal deterrent fencing around exterior open fence areas and backyard rain gutters enhance the home's functionality and style. The garage features a heated/cooled air conditioner, garage cabinets, a workshop, and storage racks with a 700+ lb and added insulation in the ceiling for efficiency. Residents of Vallarta enjoy exclusive access to a private pool, set among charming tree-lined streets and lush green landscapes. Verrado offers an array of amenities, including shopping, local restaurants, hiking and biking trails, two additional outdoor pool locations, a fitness center, top-rated A+ schools, and over 78 parks. Community events are hosted throughout the year, creating a vibrant and connected lifestyle. With future developments, including outdoor shopping and a medical center just down the road, Verrado's convenience continues to grow. The HOA covers exterior paint, road maintenance, pool, and all front yard landscape maintenance including irrigation, and water, offering truly Lock and Leave, maintenance-free living. Come experience the best of the Verrado lifestyle in the luxury community of Vallarta. This home is PRICED TO SELL, MOVE IN READY!!!- don't miss out on this exceptional opportunity!

Information deemed reliable but not guaranteed. Copyright 2025 Arizona Regional Multiple Listing Service, Inc. All rights reserved. The ARMLS logo indicates a property listed by a real estate brokerage other than this broker. All information should be verified by the recipient and none is guaranteed as accurate by ARMLS.
Buckeye Real Estate
The median home value in Buckeye, AZ is $401,990. This is lower than the county median home value of $456,600. The national median home value is $338,100. The average price of homes sold in Buckeye, AZ is $401,990. Approximately 75.19% of Buckeye homes are owned, compared to 14.25% rented, while 10.57% are vacant. Buckeye real estate listings include condos, townhomes, and single family homes for sale. Commercial properties are also available. If you see a property you’re interested in, contact a Buckeye real estate agent to arrange a tour today!
Buckeye, Arizona has a population of 89,711. Buckeye is more family-centric than the surrounding county with 42.12% of the households containing married families with children. The county average for households married with children is 31.17%.
The median household income in Buckeye, Arizona is $84,568. The median household income for the surrounding county is $72,944 compared to the national median of $69,021. The median age of people living in Buckeye is 33.8 years.
Buckeye Weather
The average high temperature in July is 106.7 degrees, with an average low temperature in January of 40.1 degrees. The average rainfall is approximately 9 inches per year, with 0.1 inches of snow per year.










