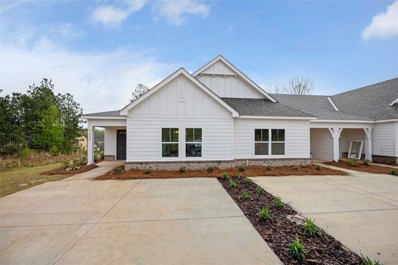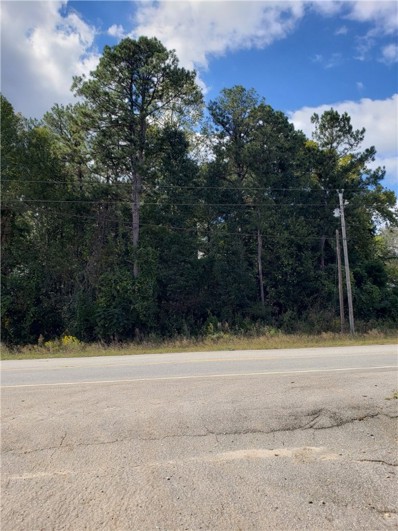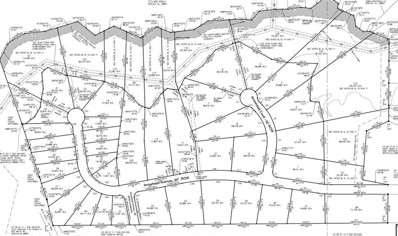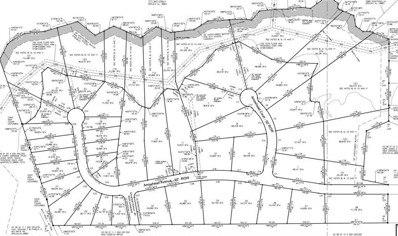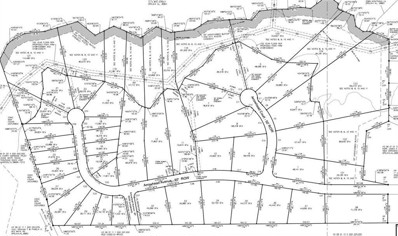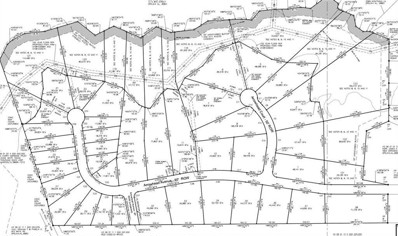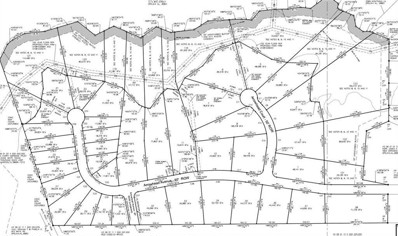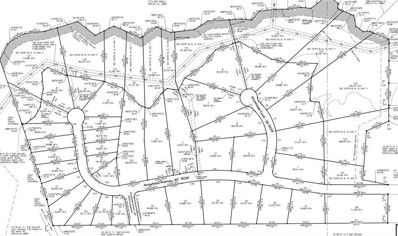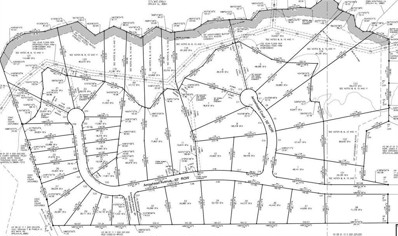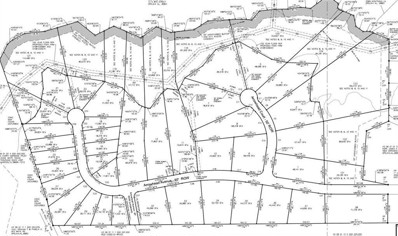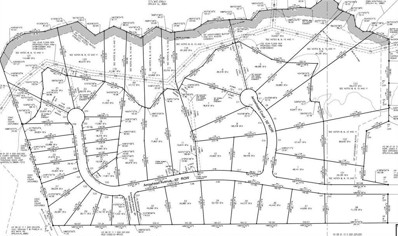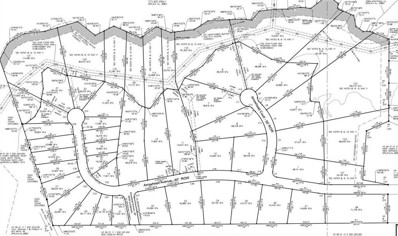Opelika AL Homes for Rent
- Type:
- Land
- Sq.Ft.:
- n/a
- Status:
- Active
- Beds:
- n/a
- Lot size:
- 10.64 Acres
- Baths:
- MLS#:
- 168130
- Subdivision:
- THE BOWERY
ADDITIONAL INFORMATION
Road is in! Please feel free to go look anytime!
- Type:
- Land
- Sq.Ft.:
- n/a
- Status:
- Active
- Beds:
- n/a
- Lot size:
- 8.79 Acres
- Baths:
- MLS#:
- 168129
- Subdivision:
- THE BOWERY
ADDITIONAL INFORMATION
Road is in! Please feel free to go look anytime!
- Type:
- Land
- Sq.Ft.:
- n/a
- Status:
- Active
- Beds:
- n/a
- Lot size:
- 8.15 Acres
- Baths:
- MLS#:
- 168126
- Subdivision:
- THE BOWERY
ADDITIONAL INFORMATION
Road is in! Please feel free to go look anytime!
- Type:
- Land
- Sq.Ft.:
- n/a
- Status:
- Active
- Beds:
- n/a
- Lot size:
- 7.95 Acres
- Baths:
- MLS#:
- 168100
- Subdivision:
- THE BOWERY
ADDITIONAL INFORMATION
Located on Oak Bowery Road 1/2 mile from the secondary entrance to Grand National, 15 mins to downtown Auburn, less than 10 mins to Opelika's TigerTown, and 5 mins to Hwy-280.
- Type:
- Land
- Sq.Ft.:
- n/a
- Status:
- Active
- Beds:
- n/a
- Lot size:
- 9.79 Acres
- Baths:
- MLS#:
- 168099
- Subdivision:
- THE BOWERY
ADDITIONAL INFORMATION
Located on Oak Bowery Road 1/2 mile from the secondary entrance to Grand National, 15 mins to downtown Auburn, less than 10 mins to Opelika's TigerTown, and 5 mins to Hwy-280.
- Type:
- Land
- Sq.Ft.:
- n/a
- Status:
- Active
- Beds:
- n/a
- Lot size:
- 9.01 Acres
- Baths:
- MLS#:
- 168098
- Subdivision:
- THE BOWERY
ADDITIONAL INFORMATION
Located on Oak Bowery Road 1/2 mile from the secondary entrance to Grand National, 15 mins to downtown Auburn, less than 10 mins to Opelika's TigerTown, and 5 mins to Hwy-280.
- Type:
- Single Family
- Sq.Ft.:
- 1,796
- Status:
- Active
- Beds:
- 3
- Lot size:
- 0.21 Acres
- Year built:
- 2023
- Baths:
- 2.00
- MLS#:
- 166930
- Subdivision:
- NATIONAL VILLAGE
ADDITIONAL INFORMATION
Beautiful cottage of our "Crested Eagle" floorplan located in our new Eagle Place section! The home is 3 bed/2 bath, 1,796 sq.ft. on 1 level & spacious rear porch that features a stone fireplace with a wooded view. The kitchen comes with Bosch appliances including gas cooktop, wall oven & microwave, dishwasher & refrigerator. Ample counterspace on the large island which has a farmhouse sink. Custom soft-close cabinetry, quartz countertops, crown molding, Craftsman trim & 10 ft. ceilings with 8 ft. doors throughout home! Laundry room has upper & lower cabinetry. Gas fireplace with marble tile surround & 8' built in cabinetry in living room. Home comes with an attached double garage & golf cart garage. Amenities include access to the Marriott's 2 outdoor pools plus 1 indoor pool, exercise room, 8 clay tennis courts and 4 pickleball courts! RTJ Trail Card, 8-10 miles of hiking trails & fishing lakes are just a few activities NV residents enjoy. Come home to National Village today!!!
$482,497
3034 YARDS Lane Opelika, AL 36801
- Type:
- Single Family
- Sq.Ft.:
- 1,550
- Status:
- Active
- Beds:
- 2
- Lot size:
- 0.09 Acres
- Year built:
- 2023
- Baths:
- 2.00
- MLS#:
- 166928
- Subdivision:
- NATIONAL VILLAGE
ADDITIONAL INFORMATION
This is Cambrian Ridge cottage located in the quaint community of The Yards. It is a 2B/2B+Study with an open floorplan & 1,550 sq.ft. Kitchen features SS appliances including gas range & French door refrigerator with ample cabinetry and counterspace along with a view and access to side covered porch which can be screened. Primary bedroom has a beautiful view of courtyard! Primary bath has zero entry shower, corner shower bench & separate hand held showerhead. Quartz countertops, crown molding, 10 ft. ceilings with 8 ft. doors with Craftsman trim on all doors & windows throughout home! Living room has gas fireplace with Craftsman mantle. Home comes with an attached double garage and is within steps of the Marriott facilities. Amenities include access to the Marriott's 2 outdoor pools plus 1 indoor pool, exercise room, 8 clay tennis courts and 4 pickleball courts! Come home to National Village today!!
$577,938
3547 EAGLE Trail Opelika, AL 36801
- Type:
- Single Family
- Sq.Ft.:
- 1,822
- Status:
- Active
- Beds:
- 3
- Lot size:
- 0.2 Acres
- Year built:
- 2023
- Baths:
- 2.00
- MLS#:
- 165649
- Subdivision:
- NATIONAL VILLAGE
ADDITIONAL INFORMATION
This charming cottage of the Crepe Myrtle floorplan is 1,822 sq.ft., 3 bed/2 bath. Upon walking through the door you enter into the living room with the cozy gas log fireplace & 8' built ins. The 10' ceilings w/ 8' doors make the home open & airy with plenty of natural light. French doors located off of the dining area open onto the rear porch with a view of the golf course. Quartz countertops, hardwood flooring, crown molding, Craftsman trim on doors & windows throughout home makes this property a must see! The kitchen has upper glass front cabinetry w/ lighting, soft close cabinetry & SS appliances including refrigerator. Also the expansive kitchen island is great for food prep or hosting guests. Home comes with an attached double garage & Hardie Board exterior with brick detailing around garage doors which has amazing curb appeal! This is where lifestyle & leisure go hand in hand.
- Type:
- Single Family
- Sq.Ft.:
- 1,750
- Status:
- Active
- Beds:
- 3
- Year built:
- 2023
- Baths:
- 3.00
- MLS#:
- 167715
- Subdivision:
- GLENNSHIRE
ADDITIONAL INFORMATION
This charming community is nestled in the heart of Opelika. Glennshire will feature 18 townhomes and 4 single homes. This two-story interior-unit townhome will be light-filled and spacious. The Master Suite sits in the back of the home and features a large walk-in closet and a walk-in shower with a bench. The Breakfast Room is large and leads into the Great Room that overlooks the covered Back Porch. Upstairs you will find an additional bedroom with a private bathroom and walk-in closet. $12,000 use it your way $ with a preferred lender. Ask listing agent for details on special incentives being offered.
- Type:
- Single Family
- Sq.Ft.:
- 1,652
- Status:
- Active
- Beds:
- 3
- Year built:
- 2023
- Baths:
- 3.00
- MLS#:
- 167712
- Subdivision:
- GLENNSHIRE
ADDITIONAL INFORMATION
This charming community is nestled in the heart of Opelika. Glennshire will feature 18 townhomes and 4 single homes. This two-story end-unit townhome will be light-filled and spacious. The Master Suite sits in the back of the home and features a large walk-in closet and a walk-in shower with a bench. The Breakfast Room is large and leads into the Great Room that overlooks the covered Back Porch. Upstairs you will find an additional bedroom with a private bathroom and walk-in closet. $12,000 use it your way $ when using a preferred lender, Ask listing agent for details on special incentives being offered.
$571,442
3497 EAGLE Trail Opelika, AL 36801
- Type:
- Single Family
- Sq.Ft.:
- 1,682
- Status:
- Active
- Beds:
- 3
- Lot size:
- 0.2 Acres
- Year built:
- 2023
- Baths:
- 2.00
- MLS#:
- 165653
- Subdivision:
- NATIONAL VILLAGE
ADDITIONAL INFORMATION
Beautiful craftsman style cottage of the Black Eagle floorplan. 1,682 sq.ft. with 3 beds/2 baths. Quartz countertops, crown molding, hardwood flooring, 10 ft. ceilings with 8 ft. doors throughout home! Kitchen has gas stove & SS appliances, drawer microwave & French door refrigerator. Gas log fireplace with 8 ft. built in cabinetry in living room. Home comes with an attached double garage & golf cart garage. Spacious rear porch with golf course view! Amenities include access to the Marriott's 2 outdoor pools plus 1 indoor pool, dry saunas, exercise room, 8 clay tennis courts and 4 pickleball courts. Complimentary unlimited play on the short course and unlimited range balls at Grand National Robert Trent Jones Golf Trail. This is 1 of the final 4 golf course view spec homes left on Eagle Trail. Come home to National Village today!!!
- Type:
- Single Family
- Sq.Ft.:
- 1,980
- Status:
- Active
- Beds:
- 3
- Lot size:
- 0.21 Acres
- Year built:
- 2023
- Baths:
- 3.00
- MLS#:
- 167447
- Subdivision:
- NATIONAL VILLAGE
ADDITIONAL INFORMATION
New cottage floorplan - Hawk Eagle! We are excited to introduce Hawk Eagle in our new Eagle Place section! This spec home is 3 bed/2.5 bath + Study, 1,980 sq.ft. on 1 level with large rear screen porch. Spacious primary bedroom & primary bath has zero entry shower with shower bench, niche & separate hand held shower head. The kitchen has Bosch appliances and large island with a farmhouse sink. Custom soft-close cabinetry, quartz countertops, crown molding, 10 ft. ceilings with 8 ft. doors throughout home! Laundry room has upper & lower cabinetry with laundry sink. Gas log fireplace & built in cabinetry in living room with a view of the screened porch. Home comes with an attached double garage & golf cart garage. Amenities include access to the Marriott's 2 outdoor pools plus 1 indoor pool, dry saunas, exercise room, 8 clay tennis courts and 4 pickleball courts! Complimentary unlimited play on the short course and unlimited range balls at Grand National Robert Trent Jones Golf Trail.
- Type:
- General Commercial
- Sq.Ft.:
- n/a
- Status:
- Active
- Beds:
- n/a
- Lot size:
- 1.6 Acres
- Baths:
- MLS#:
- 167556
- Subdivision:
- HUDSON
ADDITIONAL INFORMATION
Open House:
Wednesday, 1/8 12:00-5:00PM
- Type:
- Single Family
- Sq.Ft.:
- 1,255
- Status:
- Active
- Beds:
- 2
- Lot size:
- 0.1 Acres
- Year built:
- 2024
- Baths:
- 2.00
- MLS#:
- 167391
- Subdivision:
- FOX RUN VILLAGE
ADDITIONAL INFORMATION
*Move-In Ready & Corner Lot* New Designer Home by Holland Homes LLC. Welcome to the Telford, a two bedroom, two full-bath home at 1255 square feet. From the covered front porch, the entrance welcomes guests into the kitchen with lots of natural light and white home features. The kitchen includes granite countertops, pale grey, glossy backsplash and top of the line appliances. Beyond the kitchen is the dining room & spacious living room, perfect for entertaining guests. The primary bedroom entry is to the right of the living room with En-suite bath. Primary bath boasts a large stand-alone shower and walk-in closet. Laundry room is attached to the kitchen, inviting a lovely shade of pale blue into the home. Bedroom #2 is adjacent to kitchen along with a full bathroom that includes painted judges paneling and white quartz countertops. Ask about our Incentives!
- Type:
- Land
- Sq.Ft.:
- n/a
- Status:
- Active
- Beds:
- n/a
- Lot size:
- 2.86 Acres
- Baths:
- MLS#:
- 167283
- Subdivision:
- ARROWHEAD
ADDITIONAL INFORMATION
These lots are bring your builder or the developer also offers an option to build with his construction company. Final Plat and topo in the documents. 50 foot green way buffer on the north lots with exclusive access to the Creekline Trail. All estate lots are double lots to avoid floodplain and are required to be deeded togther. Alabama Power offered at a portion of the lots and Opelika Power on a portion (power maps in documents). Covenants and Restrictions will be similar to Forest Hills and being completed. No HOA fee or HOA green space on the property. Developer must approve all home plans. https://www.arrowheadopelika.com
- Type:
- Land
- Sq.Ft.:
- n/a
- Status:
- Active
- Beds:
- n/a
- Lot size:
- 2.39 Acres
- Baths:
- MLS#:
- 167282
- Subdivision:
- ARROWHEAD
ADDITIONAL INFORMATION
These lots are bring your builder or the developer also offers an option to build with his construction company. Final Plat and topo in the documents. 50 foot green way buffer on the north lots with exclusive access to the Creekline Trail. All estate lots are double lots to avoid floodplain and are required to be deeded togther. Alabama Power offered at a portion of the lots and Opelika Power on a portion (power maps in documents). Covenants and Restrictions will be similar to Forest Hills and being completed. No HOA fee or HOA green space on the property. Developer must approve all home plans. https://www.arrowheadopelika.com
- Type:
- Land
- Sq.Ft.:
- n/a
- Status:
- Active
- Beds:
- n/a
- Lot size:
- 3.53 Acres
- Baths:
- MLS#:
- 167281
- Subdivision:
- ARROWHEAD
ADDITIONAL INFORMATION
These lots are bring your builder or the developer also offers an option to build with his construction company. Final Plat and topo in the documents. 50 foot green way buffer on the north lots with exclusive access to the Creekline Trail. All estate lots are double lots to avoid floodplain and are required to be deeded togther. Alabama Power offered at a portion of the lots and Opelika Power on a portion (power maps in documents). Covenants and Restrictions will be similar to Forest Hills and being completed. No HOA fee or HOA green space on the property. Developer must approve all home plans. https://www.arrowheadopelika.com
- Type:
- Land
- Sq.Ft.:
- n/a
- Status:
- Active
- Beds:
- n/a
- Lot size:
- 4.64 Acres
- Baths:
- MLS#:
- 167280
- Subdivision:
- ARROWHEAD
ADDITIONAL INFORMATION
These lots are bring your builder or the developer also offers an option to build with his construction company. Final Plat and topo in the documents. 50 foot green way buffer on the north lots with exclusive access to the Creekline Trail. All estate lots are double lots to avoid floodplain and are required to be deeded togther. Alabama Power offered at a portion of the lots and Opelika Power on a portion (power maps in documents). Covenants and Restrictions will be similar to Forest Hills and being completed. No HOA fee or HOA green space on the property. Developer must approve all home plans. https://www.arrowheadopelika.com
- Type:
- Land
- Sq.Ft.:
- n/a
- Status:
- Active
- Beds:
- n/a
- Lot size:
- 3.06 Acres
- Baths:
- MLS#:
- 167284
- Subdivision:
- ARROWHEAD
ADDITIONAL INFORMATION
These lots are bring your builder or the developer also offers an option to build with his construction company. Final Plat and topo in the documents. 50 foot green way buffer on the north lots with exclusive access to the Creekline Trail. All estate lots are double lots to avoid floodplain and are required to be deeded togther. Alabama Power offered at a portion of the lots and Opelika Power on a portion (power maps in documents). Covenants and Restrictions will be similar to Forest Hills and being completed. No HOA fee or HOA green space on the property. Developer must approve all home plans. https://www.arrowheadopelika.com
- Type:
- Land
- Sq.Ft.:
- n/a
- Status:
- Active
- Beds:
- n/a
- Lot size:
- 3.21 Acres
- Baths:
- MLS#:
- 167279
- Subdivision:
- ARROWHEAD
ADDITIONAL INFORMATION
These lots are bring your builder or the developer also offers an option to build with his construction company. Final Plat and topo in the documents. 50 foot green way buffer on the north lots with exclusive access to the Creekline Trail. All estate lots are double lots to avoid floodplain and are required to be deeded togther. Alabama Power offered at a portion of the lots and Opelika Power on a portion (power maps in documents). Covenants and Restrictions will be similar to Forest Hills and being completed. No HOA fee or HOA green space on the property. Developer must approve all home plans. https://www.arrowheadopelika.com
- Type:
- Land
- Sq.Ft.:
- n/a
- Status:
- Active
- Beds:
- n/a
- Lot size:
- 3.38 Acres
- Baths:
- MLS#:
- 167278
- Subdivision:
- ARROWHEAD
ADDITIONAL INFORMATION
These lots are bring your builder or the developer also offers an option to build with his construction company. Final Plat and topo in the documents. 50 foot green way buffer on the north lots with exclusive access to the Creekline Trail. All estate lots are double lots to avoid floodplain and are required to be deeded togther. Alabama Power offered at a portion of the lots and Opelika Power on a portion (power maps in documents). Covenants and Restrictions will be similar to Forest Hills and being completed. No HOA fee or HOA green space on the property. Developer must approve all home plans. https://www.arrowheadopelika.com
- Type:
- Land
- Sq.Ft.:
- n/a
- Status:
- Active
- Beds:
- n/a
- Lot size:
- 1.8 Acres
- Baths:
- MLS#:
- 167271
- Subdivision:
- ARROWHEAD
ADDITIONAL INFORMATION
These lots are bring your builder or the developer also offers an option to build with his construction company. Final Plat and topo in the documents. 50 foot green way buffer on the north lots with exclusive access to the Creekline Trail. All estate lots are double lots to avoid floodplain and are required to be deeded togther. Alabama Power offered at a portion of the lots and Opelika Power on a portion (power maps in documents). Covenants and Restrictions will be similar to Forest Hills and being completed. No HOA fee or HOA green space on the property. Developer must approve all home plans. https://www.arrowheadopelika.com
- Type:
- Land
- Sq.Ft.:
- n/a
- Status:
- Active
- Beds:
- n/a
- Lot size:
- 0.35 Acres
- Baths:
- MLS#:
- 167266
- Subdivision:
- ARROWHEAD
ADDITIONAL INFORMATION
These lots are bring your builder or the developer also offers an option to build with his construction company. Final Plat and topo in the documents. 50 foot green way buffer on the north lots with exclusive access to the Creekline Trail. All estate lots are double lots to avoid floodplain and are required to be deeded togther. Alabama Power offered at a portion of the lots and Opelika Power on a portion (power maps in documents). Covenants and Restrictions will be similar to Forest Hills and being completed. No HOA fee or HOA green space on the property. Developer must approve all home plans. https://www.arrowheadopelika.com
- Type:
- Land
- Sq.Ft.:
- n/a
- Status:
- Active
- Beds:
- n/a
- Lot size:
- 0.53 Acres
- Baths:
- MLS#:
- 167263
- Subdivision:
- ARROWHEAD
ADDITIONAL INFORMATION
These lots are bring your builder or the developer also offers an option to build with his construction company. Final Plat and topo in the documents. 50 foot green way buffer on the north lots with exclusive access to the Creekline Trail. All estate lots are double lots to avoid floodplain and are required to be deeded togther. Alabama Power offered at a portion of the lots and Opelika Power on a portion (power maps in documents). Covenants and Restrictions will be similar to Forest Hills and being completed. No HOA fee or HOA green space on the property. Developer must approve all home plans. https://www.arrowheadopelika.com
Opelika Real Estate
The median home value in Opelika, AL is $249,500. This is lower than the county median home value of $270,900. The national median home value is $338,100. The average price of homes sold in Opelika, AL is $249,500. Approximately 64.86% of Opelika homes are owned, compared to 25.66% rented, while 9.48% are vacant. Opelika real estate listings include condos, townhomes, and single family homes for sale. Commercial properties are also available. If you see a property you’re interested in, contact a Opelika real estate agent to arrange a tour today!
Opelika, Alabama 36801 has a population of 30,810. Opelika 36801 is less family-centric than the surrounding county with 25.33% of the households containing married families with children. The county average for households married with children is 32.83%.
The median household income in Opelika, Alabama 36801 is $51,074. The median household income for the surrounding county is $57,191 compared to the national median of $69,021. The median age of people living in Opelika 36801 is 40.7 years.
Opelika Weather
The average high temperature in July is 90.3 degrees, with an average low temperature in January of 33 degrees. The average rainfall is approximately 53.6 inches per year, with 0.5 inches of snow per year.










