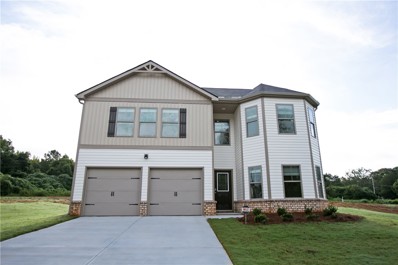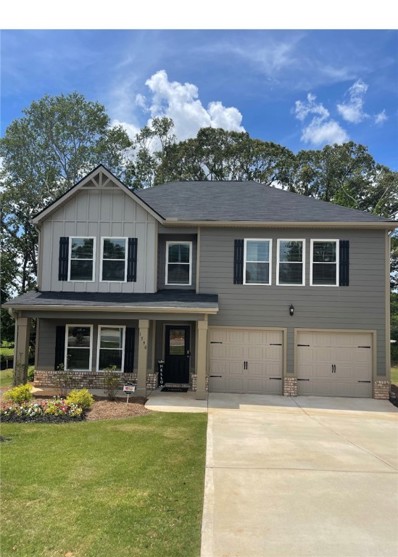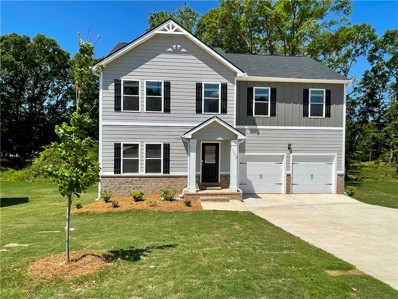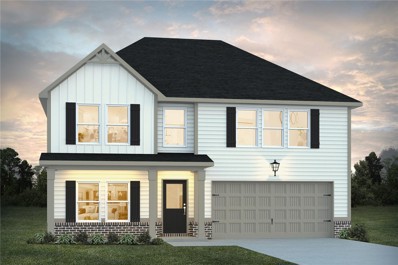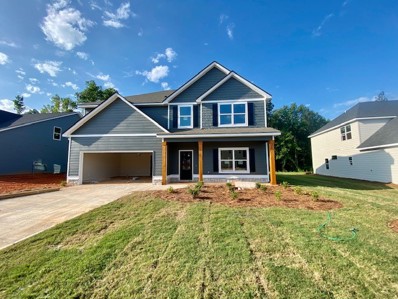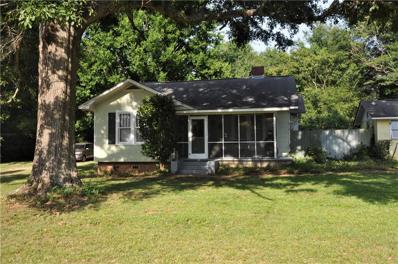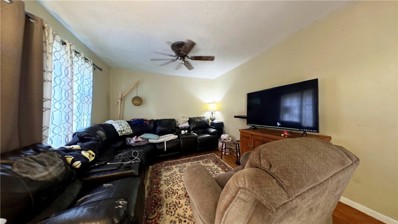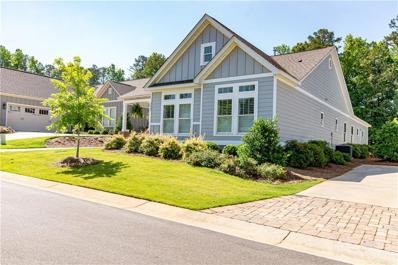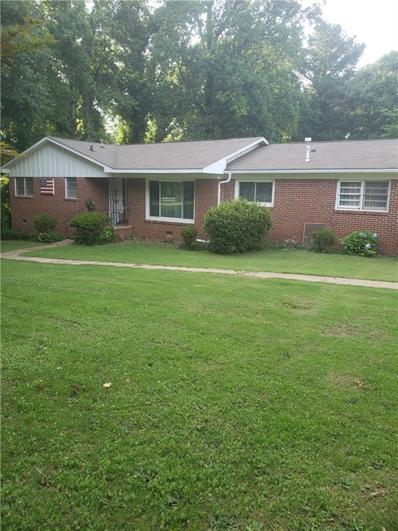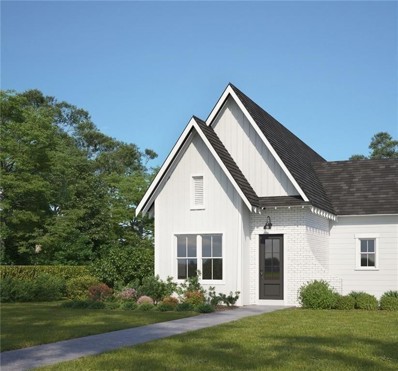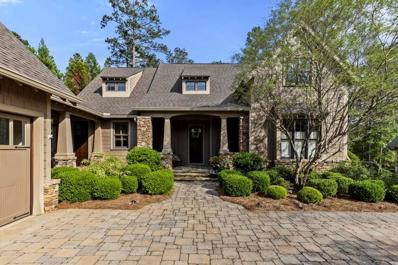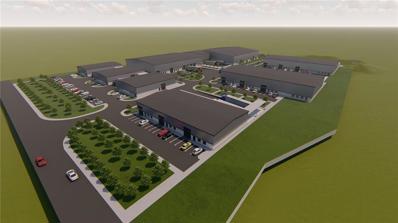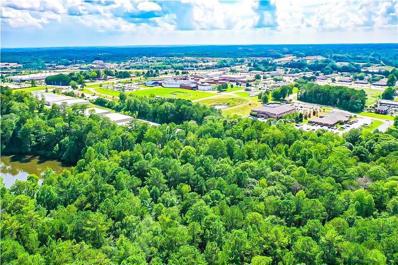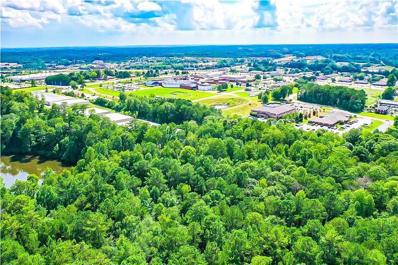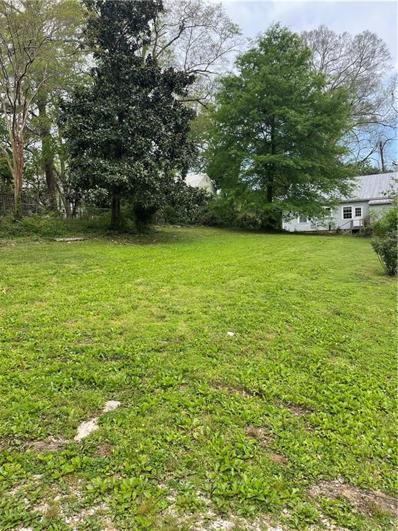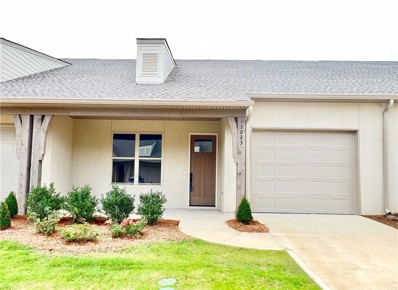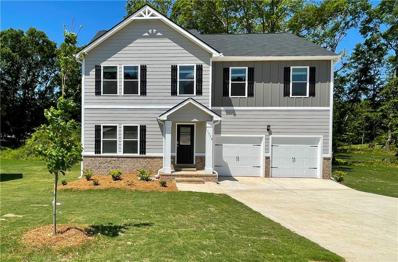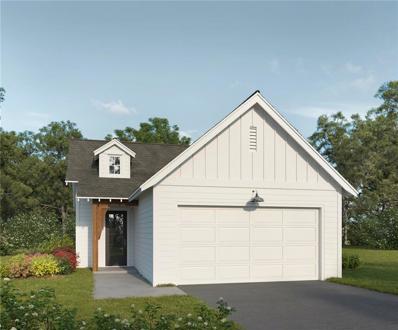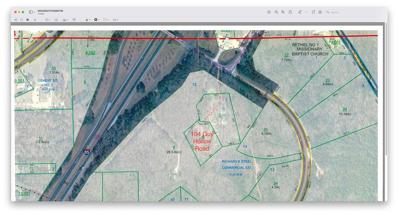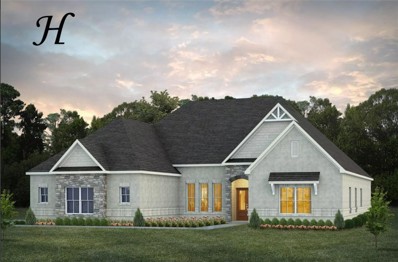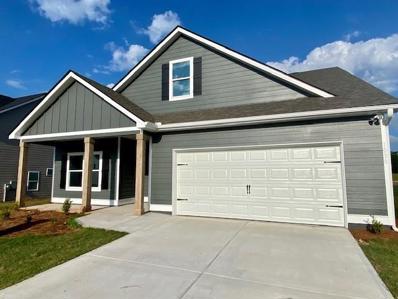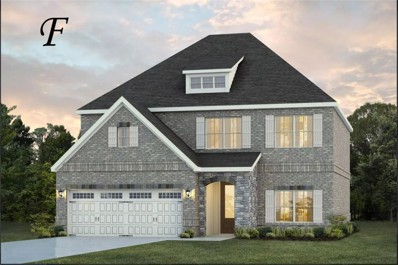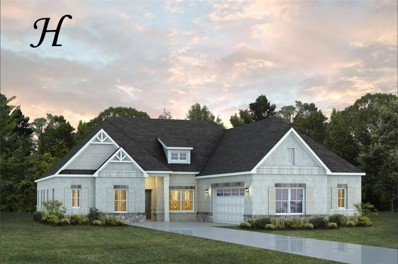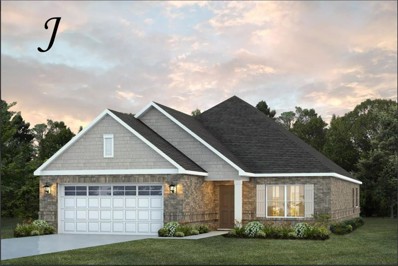Opelika AL Homes for Rent
- Type:
- Single Family
- Sq.Ft.:
- 2,300
- Status:
- Active
- Beds:
- 5
- Lot size:
- 0.5 Acres
- Year built:
- 2022
- Baths:
- 3.00
- MLS#:
- 158460
ADDITIONAL INFORMATION
The Jodeco is a new, open concept plan with 5 bedrooms, 3 baths. The main floor features a secondary bedroom and full bath with thoughtfully arranged kitchen offering views to the dining and living area. Upstairs, 3 secondary bedrooms, a full bathroom in hall and laundry room. Owner's Suite with walk-in closet, Primary bath with double vanity, and garden tub/shower combo. Lot 19 is on a full basement it also includes full house blinds, granite countertops in the kitchen, LED lighting, Smart Home System features, 2-10 New Home Warranty & more. *Home information, including pricing, included features and availability are subject to change prior to sale without notice or obligation. Square footage dimensions approximate. The Chimney is a short drive away from the Kia Plant in West Point.
- Type:
- Single Family
- Sq.Ft.:
- 2,300
- Status:
- Active
- Beds:
- 5
- Lot size:
- 0.5 Acres
- Year built:
- 2022
- Baths:
- 3.00
- MLS#:
- 158459
ADDITIONAL INFORMATION
This Jodeco was the former model home at The Chimney. The Jodeco is a new, open concept plan with 5 bedrooms, 3 baths. The main floor features a secondary bedroom and full bath with thoughtfully arranged kitchen offering views to the dining and living area. Upstairs, 3 secondary bedrooms, a full bathroom in hall and laundry room. Owner's Suite with walk-in closet, Primary bath with double vanity, and garden tub/shower combo. Lot 18 former model home also includes full house blinds, granite countertops in the kitchen, LED lighting, Smart Home System features, 2-10 New Home Warranty & more. *Home information, including pricing, included features and availability are subject to change prior to sale without notice or obligation. Square footage dimensions approximate. The Chimney is a short drive to the Kia Plant in West Point, Ga.
- Type:
- Single Family
- Sq.Ft.:
- 2,050
- Status:
- Active
- Beds:
- 4
- Lot size:
- 0.25 Acres
- Year built:
- 2022
- Baths:
- 3.00
- MLS#:
- 158314
ADDITIONAL INFORMATION
The Russell is a 4 Bedroom, 2.5 bath home open concept floor plan. The spacious kitchen with oversized island overlooks the family and dining area. Upstairs, 3 secondary bedrooms, a full bathroom with dual vanity and laundry room. Owner's Suite with sitting area, walk-in closet, master bath with double vanity, and garden tub/shower combo. Lot #23 also includes an unfinished basement, full house blinds, granite countertops in the kitchen, LED lighting, Smart Home System features, UV air and surface treatment for HVAC, 2-10 New Home Warranty, & more. The Chimney is a short drive to the KIA Plant in West Point, Ga.
- Type:
- Single Family
- Sq.Ft.:
- 2,315
- Status:
- Active
- Beds:
- 5
- Lot size:
- 0.2 Acres
- Year built:
- 2022
- Baths:
- 3.00
- MLS#:
- 158307
ADDITIONAL INFORMATION
The Jodeco is a new, open concept plan with 5 bedrooms, 3 baths. The main floor features a secondary bedroom and full bath with thoughtfully arranged kitchen offering views to the dining and living area. Upstairs, 3 secondary bedrooms, a full bathroom in hall and laundry room. Owner's Suite with his and hers walk-in closets, master bath with double vanity, and garden tub/shower combo. Lot #26 also includes full house blinds and gutters, granite countertops in the kitchen, LED lighting, Smart Home System features, UV air and surface treatment for HVAC, 2 10 Warranty. The Chimney is a short drive to the KIA Plant in West Point, Ga.
- Type:
- Single Family
- Sq.Ft.:
- 2,735
- Status:
- Active
- Beds:
- 4
- Lot size:
- 0.25 Acres
- Year built:
- 2022
- Baths:
- 3.00
- MLS#:
- 158228
ADDITIONAL INFORMATION
The BRAXTON PLAN features entry foyer leading to beautiful Dining Room featuring detailed trim-work accent. Open Family Room w/woodburning fireplace featuring stone surround. Kitchen features shaker styled cabinets, granite counters, designer selected tile backsplash, and Stainless Electric Range/Oven, Dishwasher, and Microhood. Guest Bedroom and Bath on main level. On the second level you'll find the Large Owner's Suite w/sitting area and a luxurious tiled bathroom with double vanity boasting quartz counters, garden tub, and separate tiled shower. Flex Space ideal for playroom or separate living area. Two guest rooms w/vaulted ceilings and a shared bathroom. Mohawk Redwood flooring in much of the main level common area and tiled flooring in bathrooms. Smooth ceilings throughout, pre-wired and braced for fans in guest rooms, and pre-wired for security on main level. Fiber Cement Siding, Architectural Shingled Roof, and Rear Covered Patio. Mins from downtown Opelika!
- Type:
- Single Family
- Sq.Ft.:
- 1,572
- Status:
- Active
- Beds:
- 3
- Lot size:
- 2.66 Acres
- Year built:
- 1945
- Baths:
- 1.00
- MLS#:
- 157956
ADDITIONAL INFORMATION
Older home with character on 2.66 acres. Large kitchen and pantry and front screened porch. House to be conveyed in "As Is" condition. Needs some updates and repairs, please call LA for details. Seller offering AHS warranty. Need at least 2-hr notice for showing. 450 SF workshop/living area previously wired and plumbed but not currently in use. Property is currently zoned GCP - Gateway Corridor/Primary Overlay District, and C-3 - Commercial. If you want to place a commercial business here please consult with City of Opelika Planning and Zoning Depts.
- Type:
- Single Family
- Sq.Ft.:
- 1,746
- Status:
- Active
- Beds:
- 3
- Lot size:
- 0.44 Acres
- Year built:
- 1966
- Baths:
- 3.00
- MLS#:
- 157765
ADDITIONAL INFORMATION
FIXER UPPER! Great location on large, wooded lot! <1 mile to EAMC & HWY 280. <2.5 miles to downtown Opelika, Tigertown & I-85. Approx 6.5 miles to downtown Auburn & Auburn University. Split level home features 3 bedrooms, 2.5 baths plus a multi purpose bonus room! Original hardwood floors in most rooms & all appliances stay including washer/dryer! Foyer features plenty of storage & stairs up to the living room, dining area & kitchen. Kitchen has sunny dining area w/glass sliding doors overlooking the patio & back yard. Back down to the ground level, there is a half bath, laundry & huge bonus space! Upstairs features hallway storage, full hall bath w/tub/shower combo, two guest rooms & owner's room complete w/private full bath as well. Outside features a 12x24 workshop/storage building w/electricity, underground Dog Watch alarm system & mature shade trees. Roof is believed to be <2 years & furnace <3 years. Don't miss the 3D tour!
$525,000
3627 EAGLE Trail Opelika, AL 36801
- Type:
- Single Family
- Sq.Ft.:
- 1,826
- Status:
- Active
- Beds:
- 3
- Lot size:
- 0.21 Acres
- Year built:
- 2019
- Baths:
- 2.00
- MLS#:
- 157408
ADDITIONAL INFORMATION
ABSOLUTELY STUNNING GOLF COURSE lot home in NATIONAL VILLAGE featuring UPGRADES GALORE! Home features a TWO car GARAGE with a THIRD enclosed stall to house a golf cart or lawn equipment with a roll up door. Hardwood floors with NO carpet, plantation shutters and upgraded lighting throughout home. CAT 6 Internet, security system WITH CAMERAS, smart thermostats, beadboard on dining room walls, DOUBLE OVENS, Five burner gas LG with griddle cooktop, LG refrigerator, LG microwave, small beverage refrigerator, crown molding throughout home, bead board in dining room and a bed swing are just a few of the upgrades. There is also a mini split heating and cooling system in the garage that is approximately 610 sq ft that is not included in the square footage in listing. HOA fees include lawn maintenance, irrigation system expense, unlimited golf balls at driving range, GREEN FEES on par three course and access to Marriott complex to enjoy tennis courts and pool. This beauty HAS IT ALL!
- Type:
- Single Family
- Sq.Ft.:
- 1,814
- Status:
- Active
- Beds:
- 4
- Lot size:
- 1.8 Acres
- Year built:
- 1963
- Baths:
- 2.00
- MLS#:
- 157770
ADDITIONAL INFORMATION
This nice 4 bedroom 2 bath brick home offers lots of space and is situated on nearly 2 acres. It has nice original hardwood floors. New HVAC system added 3 weeks ago. This property consists of 2 parcels 43-10-03-05-1-000-059.000 and 43-10-03-05-1-000-060.000. It is close to OHS and shopping.
$252,314
1074 BURROW Circle Opelika, AL 36801
- Type:
- Single Family
- Sq.Ft.:
- 1,183
- Status:
- Active
- Beds:
- 2
- Lot size:
- 0.09 Acres
- Year built:
- 2022
- Baths:
- 2.00
- MLS#:
- 157495
ADDITIONAL INFORMATION
The village you have been waiting for is here! Built by Holland Homes LLC, the community features single story homes & selection of duplexes, all drawing from Holland Homes' signature cottage & farmhouse style. The covered porch welcomes you inside the spacious living area with 9’ ceilings throughout. The sizable living area extends into an open concept kitchen and dining room. The kitchen is perfect for those who love to entertain and features a long island, plenty of counter space and stainless steel appliances from Whirlpool. Off the kitchen is the first bedroom with a detached bathroom across the hall. To the left of the bathroom is the laundry room. Straight down the hall is the second bedroom featuring a walk in closet and adjoined bathroom. Future neighborhood amenities to include a community pool and pavilion. Move in ready October, 2022! Lock in a lower rate on this home with our current incentive! View this video for more details: https://www.youtube.com/watch?v=-gf9Wrmy-xo.
- Type:
- Single Family
- Sq.Ft.:
- 3,850
- Status:
- Active
- Beds:
- 3
- Lot size:
- 0.27 Acres
- Year built:
- 2008
- Baths:
- 4.00
- MLS#:
- 157298
ADDITIONAL INFORMATION
Beautiful 3 bedrooms 3.5 bath home w/wood floors throughout living area. Great Room has vaulted ceiling w/exposed beams, natural stone FP w/arch and limestone mantle, built-in bookcases and entertainment center. Dining area has crown, tapered columns, and French door to Sunroom. Gourmet kitchen w/ leathered granite tops DCS by Fisher Pakel and Kitchen Aid appliances. Stainless steel refrigerator. Most coveted area in the community. You must see this home to appreciate all the upgrades. Lovely and comfortable bonus room over garage for reading, office or crafts.
$675,000
3000 HIPACK Drive Opelika, AL 36801
- Type:
- General Commercial
- Sq.Ft.:
- n/a
- Status:
- Active
- Beds:
- n/a
- Lot size:
- 13.5 Acres
- Baths:
- MLS#:
- 157255
ADDITIONAL INFORMATION
No improvements, property to be sold as-is. Contact listing agent for more details.
$1,530,000
1600 CORPORATE Drive Opelika, AL 36801
- Type:
- Land
- Sq.Ft.:
- n/a
- Status:
- Active
- Beds:
- n/a
- Lot size:
- 13.2 Acres
- Baths:
- MLS#:
- 157105
ADDITIONAL INFORMATION
Seller is willing to subdivide.
$1,530,000
1600 CORPORATE Drive Opelika, AL 36801
- Type:
- General Commercial
- Sq.Ft.:
- n/a
- Status:
- Active
- Beds:
- n/a
- Lot size:
- 13.2 Acres
- Baths:
- MLS#:
- 157107
ADDITIONAL INFORMATION
Seller is willing to subdivide.
$52,500
701 4TH Avenue Opelika, AL 36801
- Type:
- Land
- Sq.Ft.:
- n/a
- Status:
- Active
- Beds:
- n/a
- Lot size:
- 0.22 Acres
- Baths:
- MLS#:
- 156919
ADDITIONAL INFORMATION
$299,000
3023 LAKEWOOD Lane Opelika, AL 36801
- Type:
- Single Family
- Sq.Ft.:
- 1,576
- Status:
- Active
- Beds:
- 2
- Lot size:
- 0.1 Acres
- Year built:
- 2022
- Baths:
- 2.00
- MLS#:
- 156835
ADDITIONAL INFORMATION
Windsor Village is Opelika's newest premier neighborhood! This age targeted community features pickle ball courts, two ponds, plenty of space for walking and beautifully landscaped yards that are maintained by the Owner's Association. This townhome is a 2BR/2 Bath with a 1 car garage and many upgrades. The kitchen is lavished with beautiful cabinets, stainless steel appliances, solid surface countertops and a tile backsplash. The Master Suite has a large curbless, beautifully designed tile shower and large walk in closet that's sure to impress. The elevated 10 foot ceilings provide luxurious living and easy access to Robert Trent Jones Golf Course, Auburn University, shopping and fine dining.....WELCOME HOME!!!
$255,400
3421 DALE Avenue Opelika, AL 36801
- Type:
- Single Family
- Sq.Ft.:
- 1,898
- Status:
- Active
- Beds:
- 3
- Lot size:
- 3.12 Acres
- Year built:
- 1964
- Baths:
- 2.00
- MLS#:
- 156601
- Subdivision:
- NONE
ADDITIONAL INFORMATION
. Almost 2,000 sq ft overlooking 3 aces in Opelika City limits. Located just off Pepperell Parkway on Dale Ave. Lots of potential here inside and out. Over 1000 sq ft deck needs a little work as does the rest of this brick home. Limited access while moving in process. 6 +/- acres adjacent on King Lake available for purchase also. Same owners
- Type:
- Single Family
- Sq.Ft.:
- 2,050
- Status:
- Active
- Beds:
- 4
- Lot size:
- 0.38 Acres
- Year built:
- 2022
- Baths:
- 3.00
- MLS#:
- 156359
ADDITIONAL INFORMATION
The Russell is a 4 Bedroom, 2.5 bath home open concept floor plan. The spacious kitchen with oversized island overlooks the family and dining area. Upstairs, 3 secondary bedrooms, a full bathroom with dual vanity and laundry room. Owner's Suite with sitting area, walk-in closet, master bath with double vanity, and garden tub/shower combo. Lot 23 also includes an unfinished basement, full house blinds, granite countertops in the kitchen, LED lighting, Smart Home System features, 2-10 New Home Warranty & more. *Home information, including pricing, included features and availability are subject to change prior to sale without notice or obligation. Square footage dimensions approximate.
$304,228
24 VILLAGE Drive Opelika, AL 36801
- Type:
- Other
- Sq.Ft.:
- 1,425
- Status:
- Active
- Beds:
- 3
- Lot size:
- 0.1 Acres
- Year built:
- 2022
- Baths:
- 2.00
- MLS#:
- 156307
ADDITIONAL INFORMATION
Introducing the Harper Plan by Holland Homes LLC. This single level 3 bedroom house plan was made with home in mind. Enter under your covered front porch to the foyer with coat closet. The high vaulted ceiling of the Living Room welcomes you in. The two guest bedrooms are off to the side of the living room with a bathroom in between. The Dining is in the middle of the home, with the back porch being off of the kitchen in the back. This home includes a 2 car garage at the front. Affording you plenty of parking and storage. Neighborhood Pool and Pavilion coming soon! Lock in a lower rate on this home with our current incentive! View this video for more details: https://www.youtube.com/watch?v=-gf9Wrmy-xo.
$95,000
104 GUY Hollow Opelika, AL 36801
- Type:
- Land
- Sq.Ft.:
- n/a
- Status:
- Active
- Beds:
- n/a
- Lot size:
- 2.27 Acres
- Baths:
- MLS#:
- 156212
ADDITIONAL INFORMATION
$442,499
1694 AZALEA Court Opelika, AL 36801
- Type:
- Other
- Sq.Ft.:
- 2,630
- Status:
- Active
- Beds:
- 4
- Lot size:
- 0.55 Acres
- Year built:
- 2022
- Baths:
- 3.00
- MLS#:
- 156107
ADDITIONAL INFORMATION
**PROPOSED CONSTRUCTION**An amazing one-story floor plan starting with the striking foyer and dining room with coffered ceiling, the “Newcastle” is a beautiful 4-bedroom design with an open kitchen and vaulted great room. From the granite countertops to the built in appliances this kitchen provides ample space and amenities to suit your family’s needs. Just off of the foyer you will find the large master bedroom and massive walk in closet. The master bath is attractively equipped with double granite vanities, garden/soaking tub and walk in tiled shower with glass door. This layout includes three additional family style bedrooms, a powder room, a large breakfast area and a bonus room ideal for a study or home office.
$349,990
1038 SAWYER Drive Opelika, AL 36801
- Type:
- Single Family
- Sq.Ft.:
- 2,575
- Status:
- Active
- Beds:
- 4
- Lot size:
- 0.25 Acres
- Year built:
- 2021
- Baths:
- 3.00
- MLS#:
- 154858
ADDITIONAL INFORMATION
RIVENDELL PLAN. Entry foyer w/beam detail leads to open concept featuring Family Room w/vent free fireplace boasting brick surround; spacious dining area, and kitchen ideal for entertaining. Kitchen features shaker styled cabinets, granite counters, designer backsplash, and a large corner pantry! Stainless Electric Range/Oven, Dishwasher, and Microhood included. The Owner's Suite is nicely sized and features luxurious tiled bathroom with double vanity boasting quartz counters, garden tub, and separate tiled shower. Also on the main level, you'll find mud room entry from garage and guest bedroom/bathroom. On the second level, you'll enter into loft/study area leading to two guest rooms which share a jack and jill bath. Mohawk Revwood flooring in much of the main level common area and tiled flooring in bathrooms. You'll appreciate the cedar accents at front entry and covered patio. Fiber Cement Siding, Architectural Shingled Roof, and Rear Covered Patio. Mins from downtown Opelika!
- Type:
- Other
- Sq.Ft.:
- 3,097
- Status:
- Active
- Beds:
- 5
- Lot size:
- 0.26 Acres
- Year built:
- 2022
- Baths:
- 3.00
- MLS#:
- 154744
ADDITIONAL INFORMATION
**PROPOSED CONSTRUCTION** Uncompromising layout that is tactfully designed, the “Norfolk” plan is ultimately unique in every way. Grand impression from the stately foyer that is flanked by impressive 90 degree angle staircase that leads to balcony area overlooking the first floor. Enormous guest bedroom on first floor as well as full bath will accommodate the teen, in-law, or out of town guests as well as allow the owners to retreat to the private second floor sleeping quarters. Impressive master suite boasts dramatic vaulted beamed ceiling and a spectacularly designed luxury bath with majestic bay window over garden/soaking tub featuring tile plank ledge. Three additional amply sized bedrooms and convenient jack and jill bath, make this plan a pleasure to own with it’s fascinating options. Delightful kitchen with massive granite counter tops and huge eating area adorned with bay window, makes cooking and entertaining a positive experience.
- Type:
- Other
- Sq.Ft.:
- 2,362
- Status:
- Active
- Beds:
- 4
- Lot size:
- 0.26 Acres
- Year built:
- 2022
- Baths:
- 3.00
- MLS#:
- 154743
ADDITIONAL INFORMATION
**PROPOSED CONSTRUCTION** The “Chatsworth” is a Ranch-style house that is sure to please. This 4 bedroom 3 bath plan starts with the refined foyer entry way that joins to the formal dining room rich with hardwood flooring. Next, experience the open kitchen with large center island and adjoining breakfast room. The kitchen offers built in appliances, granite countertops and walk in pantry. The large great room area is complete with a natural gas fireplace and opens out to a covered porch area that is great for relaxing after a long day. The master quarters provides a large bedroom and bathroom area with double granite vanities, garden/soaking tub, tiled shower with glass door and spacious walk in closet. This one story design will not disappoint!
- Type:
- Other
- Sq.Ft.:
- 2,367
- Status:
- Active
- Beds:
- 3
- Lot size:
- 0.29 Acres
- Year built:
- 2022
- Baths:
- 3.00
- MLS#:
- 154739
ADDITIONAL INFORMATION
PROPOSED CONSTRUCTION Constant appeal and elegant definitions are found in the “Kinkade” plan for those calling for luxury&comfort. A vaulted beamed ceiling and dramatic custom columns in the huge great room accentuates the space along with excellent finishes. The custom fireplace allows an even greater level of amenities while offering sheer enjoyment of an evening fire on those cooler nights. The huge kitchen’s attention to custom cabinetry, upgraded stainless steel appliances, and granite counter tops, are sure to enhance cooking and eating experiences. Retire to the master suite that exudes privacy and use of space and take advantage of the well thought out master bath with every amenity for speedy starts for the day. From something as simple as a laundry room that does not abut any bedroom or the bonus room located upstairs along with a half bath that can be used as an office space, entertainment room, or even another bedroom; this plan provides plenty of comfort.
Opelika Real Estate
The median home value in Opelika, AL is $249,500. This is lower than the county median home value of $270,900. The national median home value is $338,100. The average price of homes sold in Opelika, AL is $249,500. Approximately 64.86% of Opelika homes are owned, compared to 25.66% rented, while 9.48% are vacant. Opelika real estate listings include condos, townhomes, and single family homes for sale. Commercial properties are also available. If you see a property you’re interested in, contact a Opelika real estate agent to arrange a tour today!
Opelika, Alabama 36801 has a population of 30,810. Opelika 36801 is less family-centric than the surrounding county with 25.33% of the households containing married families with children. The county average for households married with children is 32.83%.
The median household income in Opelika, Alabama 36801 is $51,074. The median household income for the surrounding county is $57,191 compared to the national median of $69,021. The median age of people living in Opelika 36801 is 40.7 years.
Opelika Weather
The average high temperature in July is 90.3 degrees, with an average low temperature in January of 33 degrees. The average rainfall is approximately 53.6 inches per year, with 0.5 inches of snow per year.
