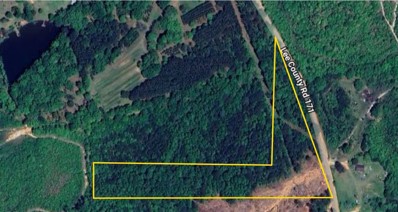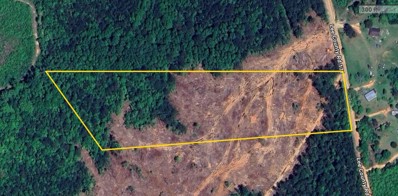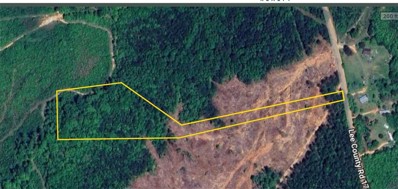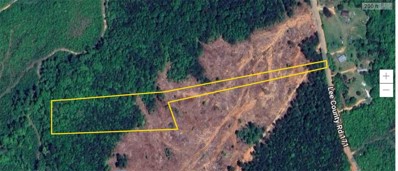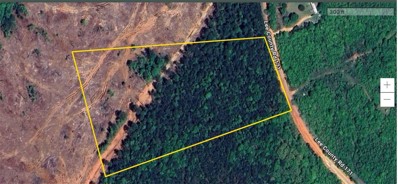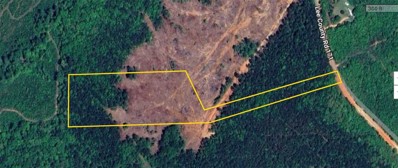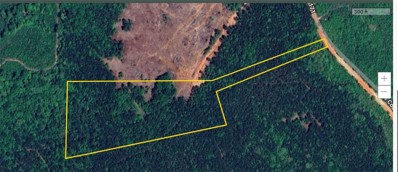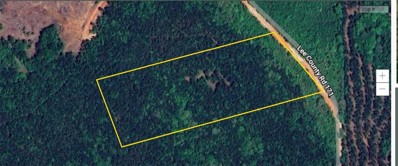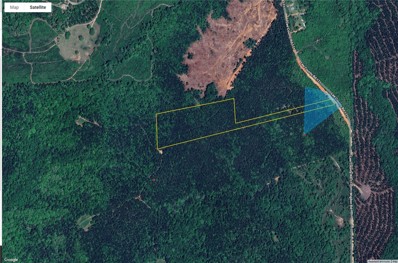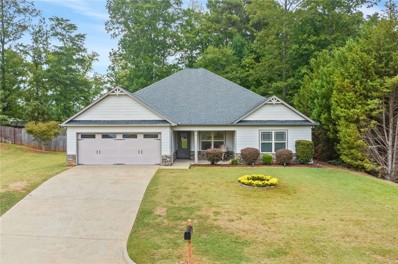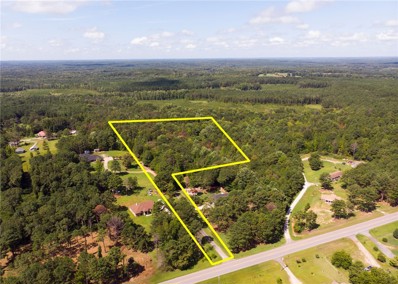Opelika AL Homes for Rent
$213,750
0 WIGDON Road Opelika, AL 36801
- Type:
- Land
- Sq.Ft.:
- n/a
- Status:
- Active
- Beds:
- n/a
- Lot size:
- 8.55 Acres
- Baths:
- MLS#:
- 171694
- Subdivision:
- WIGDON FARMS
ADDITIONAL INFORMATION
$272,250
0 WIGDON Road Opelika, AL 36801
- Type:
- Land
- Sq.Ft.:
- n/a
- Status:
- Active
- Beds:
- n/a
- Lot size:
- 10.89 Acres
- Baths:
- MLS#:
- 171693
- Subdivision:
- WIGDON FARMS
ADDITIONAL INFORMATION
$217,750
0 WIGDON Road Opelika, AL 36801
- Type:
- Land
- Sq.Ft.:
- n/a
- Status:
- Active
- Beds:
- n/a
- Lot size:
- 8.71 Acres
- Baths:
- MLS#:
- 171691
- Subdivision:
- WIGDON FARMS
ADDITIONAL INFORMATION
$244,750
0 WIGDON Road Opelika, AL 36801
- Type:
- Land
- Sq.Ft.:
- n/a
- Status:
- Active
- Beds:
- n/a
- Lot size:
- 9.79 Acres
- Baths:
- MLS#:
- 171690
- Subdivision:
- WIGDON FARMS
ADDITIONAL INFORMATION
$220,000
0 WIGDON Road Opelika, AL 36801
- Type:
- Land
- Sq.Ft.:
- n/a
- Status:
- Active
- Beds:
- n/a
- Lot size:
- 8.8 Acres
- Baths:
- MLS#:
- 171688
- Subdivision:
- WIGDON FARMS
ADDITIONAL INFORMATION
$232,500
0 WIGDON Road Opelika, AL 36801
- Type:
- Land
- Sq.Ft.:
- n/a
- Status:
- Active
- Beds:
- n/a
- Lot size:
- 9.3 Acres
- Baths:
- MLS#:
- 171687
- Subdivision:
- WIGDON FARMS
ADDITIONAL INFORMATION
$306,500
0 WIGDON Road Opelika, AL 36801
- Type:
- Land
- Sq.Ft.:
- n/a
- Status:
- Active
- Beds:
- n/a
- Lot size:
- 12.26 Acres
- Baths:
- MLS#:
- 171675
- Subdivision:
- WIGDON FARMS
ADDITIONAL INFORMATION
$199,250
0 WIGDON Road Opelika, AL 36801
- Type:
- Land
- Sq.Ft.:
- n/a
- Status:
- Active
- Beds:
- n/a
- Lot size:
- 7.97 Acres
- Baths:
- MLS#:
- 171674
- Subdivision:
- WIGDON FARMS
ADDITIONAL INFORMATION
$216,250
0 WIGDON Road Opelika, AL 36801
- Type:
- Land
- Sq.Ft.:
- n/a
- Status:
- Active
- Beds:
- n/a
- Lot size:
- 8.65 Acres
- Baths:
- MLS#:
- 171672
- Subdivision:
- WIGDON FARMS
ADDITIONAL INFORMATION
$346,250
0 WIGDON Road Opelika, AL 36801
- Type:
- Land
- Sq.Ft.:
- n/a
- Status:
- Active
- Beds:
- n/a
- Lot size:
- 13.85 Acres
- Baths:
- MLS#:
- 171671
- Subdivision:
- WIGDON FARMS
ADDITIONAL INFORMATION
$436,500
0 WIGDON Road Opelika, AL 36801
- Type:
- Land
- Sq.Ft.:
- n/a
- Status:
- Active
- Beds:
- n/a
- Lot size:
- 17.46 Acres
- Baths:
- MLS#:
- 171670
- Subdivision:
- WIGDON FARMS
ADDITIONAL INFORMATION
$10,620,000
2012 FREDERICK Road Opelika, AL 36801
- Type:
- General Commercial
- Sq.Ft.:
- n/a
- Status:
- Active
- Beds:
- n/a
- Lot size:
- 17.7 Acres
- Year built:
- 1960
- Baths:
- MLS#:
- 171621
- Subdivision:
- NONE
ADDITIONAL INFORMATION
$329,900
403 MARTHAS Court Opelika, AL 36801
- Type:
- Single Family
- Sq.Ft.:
- 1,920
- Status:
- Active
- Beds:
- 4
- Lot size:
- 0.23 Acres
- Year built:
- 2011
- Baths:
- 2.00
- MLS#:
- 171575
- Subdivision:
- NORTHBROOK
ADDITIONAL INFORMATION
One Level 4 Bedroom 2 Bath Home in Northbrook with ALL NEW PAINT, NEW CARPET and NEW LIGHT FIXTURES! Spacious Living Room with Crown Molding. Kitchen Features bar for added seating, tile backsplash, beautiful wood cabinets and large eating area. Refrigerator included! Split bedroom floorplan ideal for guest, children, office or in-laws! LARGE primary suite includes tray ceiling and primary bath includes double vanity, garden tub, separate shower and TWO (2) walk-in Closets! Spacious 2nd Bedroom has a Vaulted Ceiling. All rooms have ceiling fans. Laundry Room with added wood cabinetry. Amazing covered back porch overlooking PRIVATE, Fenced backyard. Outdoor storage building included! 2" blinds throughout! 2 Car Garage! HURRY, because this updated beauty with SO MANY EXTRAS will NOT LAST long! *Ready for immediate occupancy*
$289,900
1249 FOX TAIL Lane Opelika, AL 36801
- Type:
- Single Family
- Sq.Ft.:
- 1,448
- Status:
- Active
- Beds:
- 3
- Lot size:
- 0.1 Acres
- Year built:
- 2021
- Baths:
- 2.00
- MLS#:
- 171477
- Subdivision:
- FOX RUN VILLAGE
ADDITIONAL INFORMATION
Come view this adorable craftsman bungalow convenient to downtown Opelika, shopping, and restaurants. This home features 3 bedrooms and 2 baths, an open floorplan and a fully fenced in back yard. This is the perfect starter home or game day home.
$258,533
147 SUMMER Street Opelika, AL 36801
Open House:
Wednesday, 1/8 12:00-5:00PM
- Type:
- Townhouse
- Sq.Ft.:
- 1,184
- Status:
- Active
- Beds:
- 2
- Lot size:
- 0.08 Acres
- Year built:
- 2024
- Baths:
- 2.00
- MLS#:
- 171520
- Subdivision:
- FIREFLY
ADDITIONAL INFORMATION
Community shines bright in Firefly. Holland Homes’ newest community in Opelika! This Quick Move-In townhome is an interior two bedroom, two bath home comprising of 1,184 square feet. The covered front entry leads you inside the foyer with the guest bedroom and bathroom access. Past the foyer, is the dining area off of the kitchen. The kitchen extends into an open concept living area that features vaulted ceilings. The kitchen boasts stainless steel appliances, granite countertops and custom designed wooden cabinets. There is ample room for storage with an attached pantry and closets lined with wire shelving in both bedrooms and laundry room. Down the hall is the primary bedroom with ensuite and closet accessed from the bedroom. Future amenities to include swimming pool, clubhouse, pickle ball courts, playground, bocce ball, community garden, dog park, walking trail, wiffle ball field, and green space.
$266,458
137 SUMMER Street Opelika, AL 36801
Open House:
Wednesday, 1/8 12:00-5:00PM
- Type:
- Townhouse
- Sq.Ft.:
- 1,184
- Status:
- Active
- Beds:
- 2
- Lot size:
- 0.1 Acres
- Year built:
- 2024
- Baths:
- 2.00
- MLS#:
- 171510
- Subdivision:
- FIREFLY
ADDITIONAL INFORMATION
Community shines bright in Firefly. Holland Homes’ newest community in Opelika! This Quick Move-In townhome is an exterior two bedroom, two bath home comprising of 1,184 square feet. The covered front entry leads you inside the foyer with the guest bedroom and bathroom access. Past the foyer, is the dining area off of the kitchen. The kitchen extends into an open concept living area that features vaulted ceilings. The kitchen boasts stainless steel appliances, granite countertops and custom designed wooden cabinets. There is ample room for storage with an attached pantry and closets lined with wire shelving in both bedrooms and laundry room. Down the hall is the primary bedroom with ensuite and closet accessed from the bedroom. Future amenities to include swimming pool, clubhouse, pickle ball courts, playground, bocce ball, community garden, dog park, walking trail, wiffle ball field, and green space.
$595,000
3503 TYLER Court Opelika, AL 36801
- Type:
- Single Family
- Sq.Ft.:
- 2,953
- Status:
- Active
- Beds:
- 4
- Lot size:
- 1 Acres
- Year built:
- 2024
- Baths:
- 4.00
- MLS#:
- 171423
- Subdivision:
- ANDREWS ESTATES
ADDITIONAL INFORMATION
Welcome to this stunning home situated on a spacious corner lot over an acre wide! Step inside the elegant front door and be captivated by the beautiful features and modern finishes. The heart of the home is the living room, complete with a gas fireplace, connecting to the kitchen with plentiful upgrades, including quartz countertops, a gas stove, an eat-in area, plus bar seating. The primary bedroom is a true retreat, with its en suite bath. This oasis of a bathroom has two vanities, a stand-alone soaking tub, walk-in shower, and 2 massive closets! Just across from the primary bedroom is a guest room with its own private bathroom! On the other side of the home you'll find the other secondary bedrooms, connected by a Jack and Jill bathroom. Nearby is the staircase to the unfinished attic to use for storage, or to finish out for a bonus room or 5th bedroom! Outside there is a large covered back patio to unwind at the end of the day! **Builder offering up to $8K towards closing costs!
- Type:
- Townhouse
- Sq.Ft.:
- 1,576
- Status:
- Active
- Beds:
- 2
- Lot size:
- 0.1 Acres
- Year built:
- 2024
- Baths:
- 2.00
- MLS#:
- 171432
- Subdivision:
- WINDSOR VILLAGE
ADDITIONAL INFORMATION
ASK about LIMITED TIME INCENTIVE through September 30 2024! Experience the epitome of luxurious, age-targeted living at Windsor Village. Nestled within this active community, you’ll find Pickleball courts for recreation, two ponds, and meticulously landscaped yards, all maintained by the dedicated Owners Association. Step inside this two-bedroom, two-bath townhome, complete with a one-car garage and a host of upgrades, including a stunning open kitchen with stainless steel appliances, solid surface countertops, and a tile backsplash. The master suite beckons with a spacious, curbless, beautifully designed shower and a sprawling walk-in closet. Embrace the convenience of living close to the Robert Trent Jones golf course, Auburn University, and a myriad of shopping and fine dining options, all within easy reach. Discover the lifestyle you’ve been longing for at Windsor Village Opelika, where sophistication and comfort meet the charm of a thriving community.
$615,000
3682 TIANA Way Opelika, AL 36801
- Type:
- Single Family
- Sq.Ft.:
- 3,062
- Status:
- Active
- Beds:
- 4
- Lot size:
- 1.5 Acres
- Year built:
- 2024
- Baths:
- 4.00
- MLS#:
- 171373
- Subdivision:
- ANDREWS ESTATES
ADDITIONAL INFORMATION
Discover the charm of this spacious 4-bedroom, 3.5-bathroom home in Andrews Estates! Step inside to an open-concept design that greets you with a gas log fireplace, formal dining area, and nearby kitchen that boasts quartz countertops and stainless-steel appliances. Beautiful hardwood floors flow throughout the main living areas and into the primary bedroom. The primary suite reveals a spa-like bathroom with a standalone tub, separate tiled shower, and a double-sink vanity. On the other side of this home, you'll find 2 secondary bedrooms and a full bath, while upstairs houses an additional bedroom and bath, coupled with a large bonus room! Enjoy the 1.5-acre lot from your covered back patio with a view of woods directly behind! Embrace elegant living in a home designed to cater to both your needs and whims. **Builder offering up to $8K towards buyer closing costs!
- Type:
- General Commercial
- Sq.Ft.:
- n/a
- Status:
- Active
- Beds:
- n/a
- Lot size:
- 3.86 Acres
- Baths:
- MLS#:
- 171796
- Subdivision:
- NONE
ADDITIONAL INFORMATION
Zoned for commercial use, this versatile property provides limitless possibilities for expansion or diversification. Whether you’re looking to enhance the existing nursery, introduce new retail offerings, or explore other commercial ventures, the canvas is yours to paint. The location of the tract presents a unique opportunity to connect with the community and create a thriving business. Don’t miss your chance to invest in this strategically located commercial gem. With its ideal setting and established operations, 2411 Lafayette Parkway is not just a property; it’s the gateway to your next big success in Opelika!
- Type:
- Other
- Sq.Ft.:
- 2,699
- Status:
- Active
- Beds:
- 4
- Lot size:
- 0.35 Acres
- Year built:
- 2024
- Baths:
- 4.00
- MLS#:
- 171228
- Subdivision:
- HIDDEN LAKES
ADDITIONAL INFORMATION
Up to $15k your way limited time incentive! Please see the onsite agent for details (subject to terms and can change at any time) Proposed Construction Introducing "The Bridgeton" - a fabulously designed 4-bedroom, 3.5-bath home that blends comfort and style seamlessly. Enjoy the stunning great room with vaulted ceilings and a cozy fireplace. The generously sized primary bedroom offers a peaceful retreat tucked away in the back of the home, while three additional bedrooms provide private sanctuaries with ample closet space and two full bathrooms. Unwind on the rear covered patio for outdoor relaxation or create culinary masterpieces in the kitchen with a beautiful island perfect for socializing. "The Bridgeton" also caters to multi-generational living with an in-suite sleeping area. Ample storage options and a 3-car garage complete this perfect living space.
$596,900
3425 EAGLE Trail Opelika, AL 36801
- Type:
- Single Family
- Sq.Ft.:
- 1,792
- Status:
- Active
- Beds:
- 3
- Lot size:
- 0.2 Acres
- Year built:
- 2021
- Baths:
- 2.00
- MLS#:
- 171156
- Subdivision:
- NATIONAL VILLAGE
ADDITIONAL INFORMATION
This Craftsman-style cottage is the Solitary Eagle floorplan located on a premium golf course view lot. The home is 3B/2B, 1,792 sq.ft. on 1 level. The kitchen offers ample cabinet & counter space along with gas cooktop w/ wall oven & microwave, dishwasher & refrigerator. The oversized island is ideal for aspiring chefs as it easily accommodates food prep, serving & dining. The living room has a gas log fireplace with adjacent built-in cabinetry. 10'ceilings & 8' doors throughout the home with an abundance of natural light in every room creates an ambiance that is warm & inviting. The spacious screened porch mere steps away from one of the hiking trails is surrounded by mature landscape offers a serene sanctuary at the end of a long day. Whether sipping morning coffee or hosting friends for dinner, this outdoor retreat will not disappoint. Home comes with an attached double garage, generous storage space & is pre-wired for security. This rare property is a must-see!
$252,000
1164 BURROW Circle Opelika, AL 36801
- Type:
- Townhouse
- Sq.Ft.:
- 1,183
- Status:
- Active
- Beds:
- 2
- Lot size:
- 0.07 Acres
- Year built:
- 2022
- Baths:
- 2.00
- MLS#:
- 171188
- Subdivision:
- FOX RUN VILLAGE
ADDITIONAL INFORMATION
Cozy cottage charm found in this like-new duette home! The front door is surrounded by brick and leads you inside the spacious living area with 9’ ceilings throughout. Attached to the living room is a reading nook to enjoy your morning cup of coffee. The living area extends into an open concept kitchen and dining area - perfect for entertaining. The kitchen boasts stainless appliances, granite countertops & custom wooden cabinets. Down the hall is the guest bedroom with a bathroom opposite. Straight past is the primary bedroom featuring a roomy closet and adjoining bathroom with walk-in tiled shower. Don't miss the community pool and pavilion in one of Opelika's most beautiful neighborhoods.
- Type:
- Single Family
- Sq.Ft.:
- 1,391
- Status:
- Active
- Beds:
- 3
- Lot size:
- 0.1 Acres
- Year built:
- 2023
- Baths:
- 2.00
- MLS#:
- 171161
- Subdivision:
- FOX RUN VILLAGE
ADDITIONAL INFORMATION
Looking for a beautiful home with a GARAGE? This is it! This almost new home with a GARAGE, in pristine condition, offers 3 spacious bedrooms and 2 baths. The open floor plan seamlessly blends the living, dining and kitchen making it perfect for daily living and entertaining. Imagine sipping your morning coffee on the inviting covered back porch enjoying the private back yard. There are additional features including herringbone backsplash, floating shelves, upgraded oven hood, soft close cabinet doors and a walk-in pantry. The primary bedroom has ample room for a king-sized bed. Features in the primary bath include a beautiful shower vanity with drawers and two sinks. The upgraded refrigerator remains. Irrigation in the front yard, LPV flooring throughout home. Do not miss the opportunity to make this beautiful house your home. Located near both I-85 and US431/US280.
- Type:
- Land
- Sq.Ft.:
- n/a
- Status:
- Active
- Beds:
- n/a
- Lot size:
- 3.2 Acres
- Baths:
- MLS#:
- 171140
- Subdivision:
- NONE
ADDITIONAL INFORMATION
This wooded 3.2 acre lot located in Opelika, AL in Lee County is the perfect lot for a modular or single family home. The property has no HOA, is free off Flood zones per FEMA map , has access to Power and will be on well water and septic. Just off US- Hwy 431, this property is 17 minutes away from Sam's Club, 19 Minutes away from Wal-mart, and 10 minutes from restaurants. Owner Financing available to qualified buyers.
Opelika Real Estate
The median home value in Opelika, AL is $249,500. This is lower than the county median home value of $270,900. The national median home value is $338,100. The average price of homes sold in Opelika, AL is $249,500. Approximately 64.86% of Opelika homes are owned, compared to 25.66% rented, while 9.48% are vacant. Opelika real estate listings include condos, townhomes, and single family homes for sale. Commercial properties are also available. If you see a property you’re interested in, contact a Opelika real estate agent to arrange a tour today!
Opelika, Alabama 36801 has a population of 30,810. Opelika 36801 is less family-centric than the surrounding county with 25.33% of the households containing married families with children. The county average for households married with children is 32.83%.
The median household income in Opelika, Alabama 36801 is $51,074. The median household income for the surrounding county is $57,191 compared to the national median of $69,021. The median age of people living in Opelika 36801 is 40.7 years.
Opelika Weather
The average high temperature in July is 90.3 degrees, with an average low temperature in January of 33 degrees. The average rainfall is approximately 53.6 inches per year, with 0.5 inches of snow per year.
