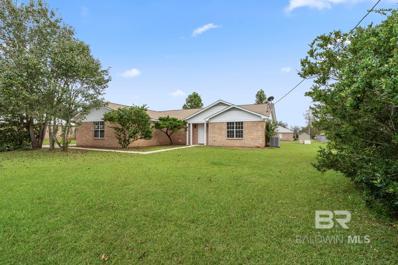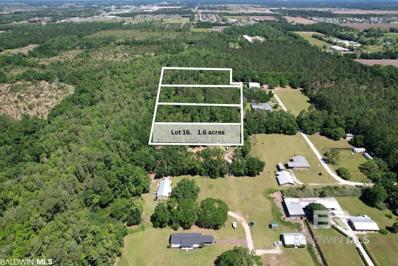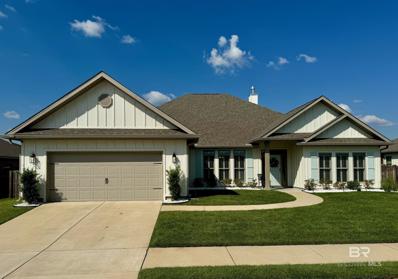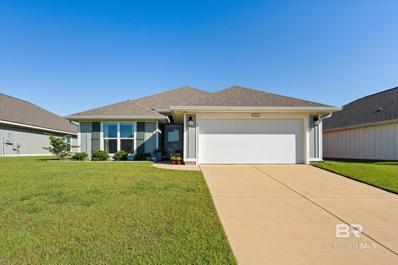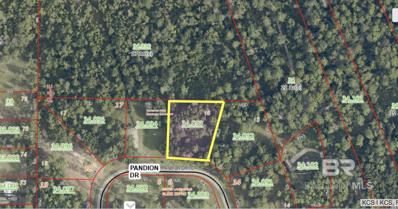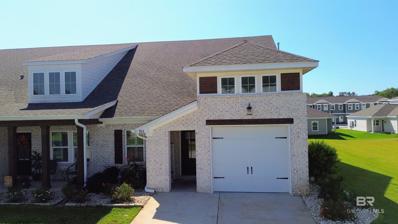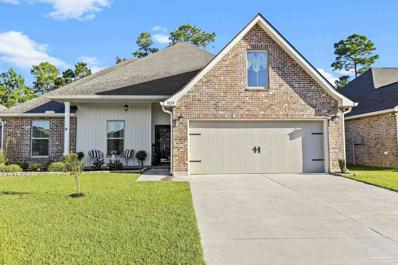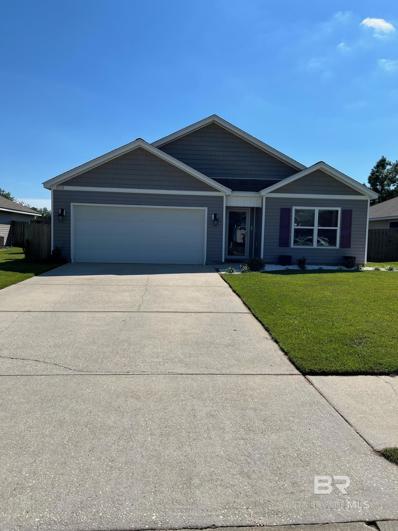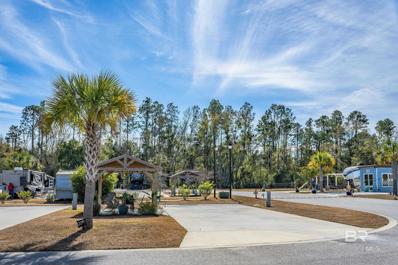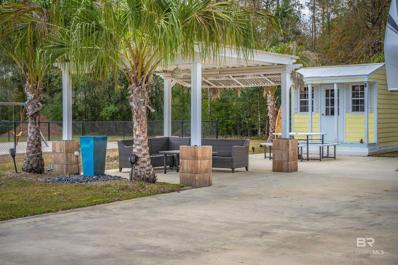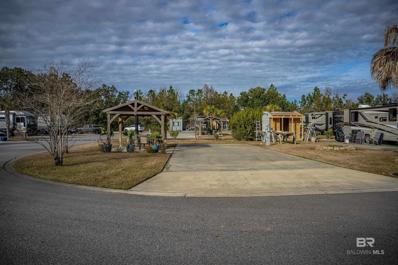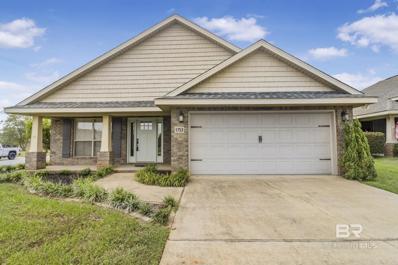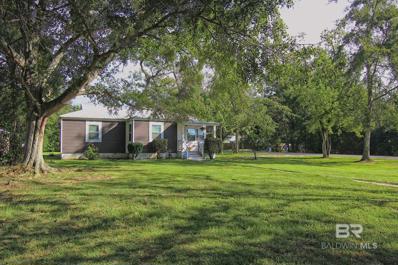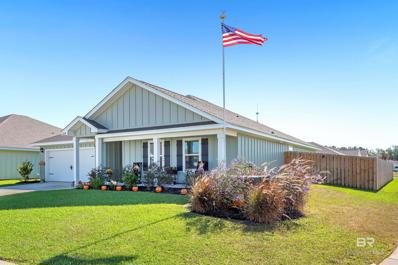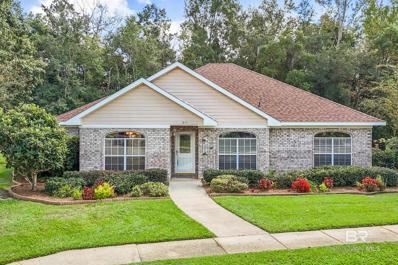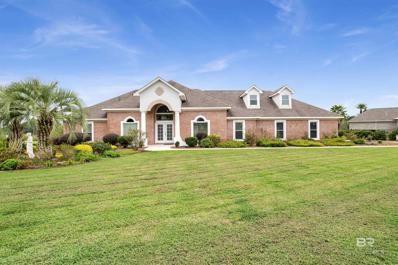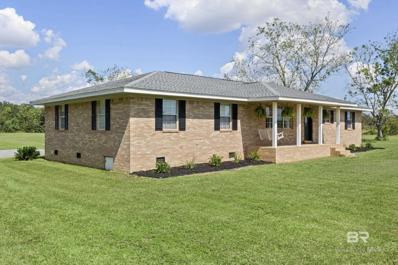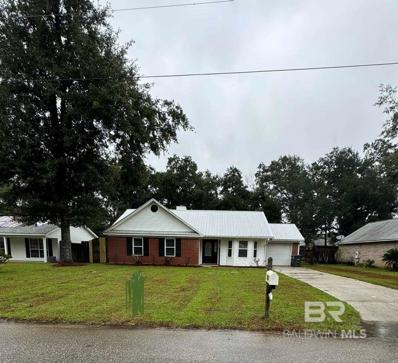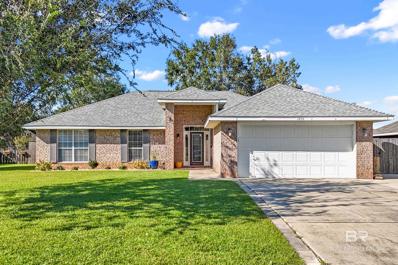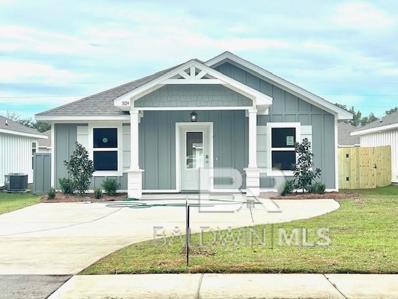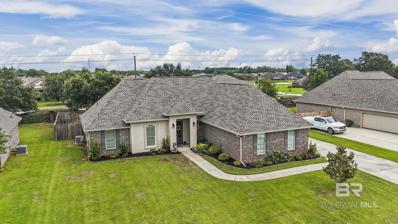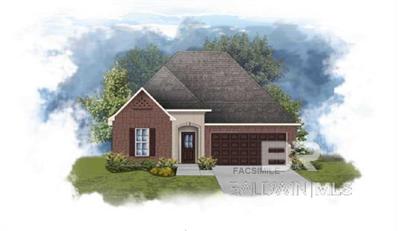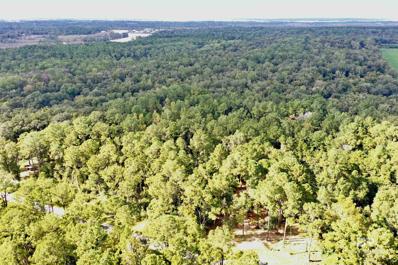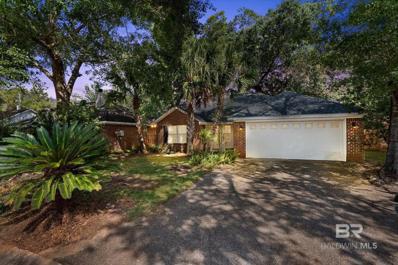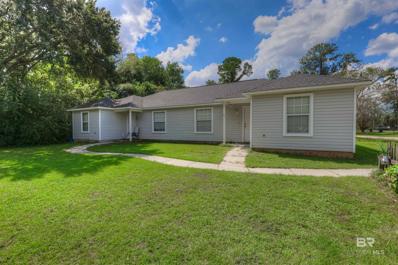Foley AL Homes for Rent
$271,000
16418 Avent Lane Foley, AL 36535
- Type:
- Other
- Sq.Ft.:
- 1,528
- Status:
- Active
- Beds:
- 3
- Lot size:
- 0.36 Acres
- Year built:
- 1997
- Baths:
- 2.00
- MLS#:
- 369055
- Subdivision:
- Quail Meadows
ADDITIONAL INFORMATION
Come view this cozy 3 bedroom, 2 bath brick ranch style home in Foley, AL. This home has been updated with vinyl plank flooring throughout whole house. The stylish kitchen has been redone with stainless steel appliances, painted cabinets and new countertops. New bathroom vanities. The house is not in an HOA and is located outside the Foley city limits. This house is close to all that Foley has to offer...shopping, dining, parks, fishing, beaches and much more! Don’t miss your opportunity, schedule your showing TODAY! Buyer to verify all information during due diligence.
$90,000
Mollie Place Foley, AL 36535
- Type:
- Land
- Sq.Ft.:
- n/a
- Status:
- Active
- Beds:
- n/a
- Lot size:
- 1.68 Acres
- Baths:
- MLS#:
- 369049
ADDITIONAL INFORMATION
LOCATION! LOCATION! LOCATION! This is a gorgeous place to build your dream home in South Foley! 1.6 acres conveniently located just 3 miles from shopping in Foley and 5 miles From gulf shores beaches this property truly is country living at the beach! Survey and easement information available! Buyer to verify all information during due diligence.
$565,900
8618 Bronze Lane Foley, AL 36535
- Type:
- Single Family
- Sq.Ft.:
- 2,942
- Status:
- Active
- Beds:
- 4
- Lot size:
- 0.23 Acres
- Year built:
- 2021
- Baths:
- 3.00
- MLS#:
- 369053
- Subdivision:
- Primland
ADDITIONAL INFORMATION
Welcome to this charming modern farmhouse-style home! You’ll love the Mila floor plan, a spacious one-story design featuring 4 bedrooms, 3 bathrooms, and a two-car garage. As you enter, the foyer sits between a formal dining room and a study. The kitchen seamlessly connects to the great room, complete with a cozy fireplace. The kitchen offers stainless steel appliances, granite countertops, and a breakfast area with access to the covered, screened-in back patio.This home features a split floor plan with a primary suite that includes a sitting area, double vanities, an oversized walk-in closet, a linen closet, a garden tub, and a separate shower. Two guest bedrooms share a Jack-and-Jill bathroom with double vanities, while the fourth bedroom has its own bathroom. Plantation blinds are installed throughout the home, adding a touch of elegance. Step outside to the fenced backyard and enjoy the stunning, professionally designed landscaping. This home provides all the comfort and convenience your family needs! It's ideally located just 1.5 miles east of Beach Express off CR12, with easy access to the beach, dining, shopping, and medical facilities. Buyer to verify all information during due diligence. Seller offering $3,000 toward Buyers closing costs & prepaid. Serious Buyers only - pre-approved or cash. Homeowner may have an FHA loan is assumable.
$335,000
1243 Caper Avenue Foley, AL 36535
- Type:
- Other
- Sq.Ft.:
- 1,833
- Status:
- Active
- Beds:
- 4
- Lot size:
- 0.18 Acres
- Year built:
- 2022
- Baths:
- 3.00
- MLS#:
- 369017
- Subdivision:
- Rosewood
ADDITIONAL INFORMATION
**Stunning 4 Bedroom, 3 Bath Home in the Rosewood Community** This beautifully designed 4-bedroom, 3-bath home features the highly sought-after Rushmore Floor Plan. This is NOT a DR Horton home. This home is one of the few homes in this community built by TRULAND HOMES. They were known for their focus on height, light, and detail in all of their new homes. This home offers 10-FOOT CEILINGS in the main living areas and oversized windows that fill the open floor plan with natural light. The split-bedroom design includes a spacious EN-SUITE BEDROOM JUST OFF THE ENTRY INTO THE HOME, perfect for guests, older kids, extended family, or in-laws. The home boasts Brio (Beach Oak) LVP flooring, white painted cabinets, granite countertops, a stainless steel sink, custom closet organizer in the primary bedroom and Samsung appliances. The home has upgrades that you won’t typically find with most new construction on the market. The backyard is FULLY FENCED with the shadowbox design for added privacy, the yard has been landscaped for easy maintenance and GUTTERS have been added to the whole house. This home is GOLD FORTIFIED, which is an added value for cost savings on your insurance. Step outside, and you'll enjoy easy access to the modern community POOL, which is spacious and has a SUN SHELF. The pool was designed to provide a safe and relaxing space for adults and children. This home is fully connected, featuring a Ring doorbell, a SmartThings hub, and a smart thermostat compatible with Alexa. **Bonus**: Do you have 20% saved for a down payment? The seller has a 3.125% ASSUMABLE MORTGAGE, which makes this an incredible opportunity! Don’t miss out on this immaculately kept home—schedule your showing today! Buyer to verify all information during due diligence.
$75,000
Pandion Drive Foley, AL 36535
- Type:
- Land
- Sq.Ft.:
- n/a
- Status:
- Active
- Beds:
- n/a
- Lot size:
- 0.8 Acres
- Baths:
- MLS#:
- 368998
- Subdivision:
- Osprey Landing
ADDITIONAL INFORMATION
Stunning lot on Fish River. Located in Osprey Landing and comes with its own deeded boat slip! This property is located right beside the private community pier that leads to the boat slip. Call your favorite agent and don't miss out on this beautiful property! Buyer/Buyers Agent to verify all information during due diligence. Buyer to verify all information during due diligence.
- Type:
- Condo
- Sq.Ft.:
- 1,434
- Status:
- Active
- Beds:
- 2
- Year built:
- 2021
- Baths:
- 2.00
- MLS#:
- 368995
- Subdivision:
- Wyld Palms
ADDITIONAL INFORMATION
Nestled in a serene neighborhood, this charming property offers a perfect blend of comfort and style. THIS PROPERTY WILL BE SOLD UNFURNISHED. As you enter, you'll be greeted by an open floor plan that flows seamlessly from the living room to the dining area, creating an inviting space for gatherings. The modern kitchen boasts stainless steel appliances, ample counter space, and beautiful cabinetry, making it a chef's dream. The primary suite is a tranquil retreat, featuring very over sized closet and an en suite bathroom complete with dual vanities and a relaxing tub. The large additional bedroom provide plenty of space for family, guests, or a home office. Outside, enjoy the spacious backyard, perfect for entertaining or simply unwinding after a long day. The covered patio is an ideal spot for morning coffee or evening barbecues. Located just minutes from local amenities, shopping, and beautiful Alabama beaches, this home combines convenience with a peaceful lifestyle. Don’t miss the chance to make 703 Wyld Palms your own! Buyer to verify all information during due diligence.
$399,990
1029 Ruisseau Dr Foley, AL 36535
- Type:
- Single Family
- Sq.Ft.:
- 1,961
- Status:
- Active
- Beds:
- 4
- Year built:
- 2022
- Baths:
- 2.00
- MLS#:
- 653587
- Subdivision:
- Ledgewick
ADDITIONAL INFORMATION
Welcome to your dream home in the Ledgewick subdivision just minutes from downtown Foley, with easy access to shopping, dining, and entertainment and you’re only a short drive from the beautiful beaches of Gulf Shores and Orange Beach.This Gold Fortified, home features 4 bedrooms and 2 bathrooms with an open floor plan perfect for both everyday living and hosting friends and family. The kitchen is a standout with painted cabinets, quartz countertops, a large island, and plenty of storage in the pantry with custom wood shelving.The living room offers a welcoming ambiance, enhanced by recessed lighting, elegant crown molding, and an electric fireplace featuring a modern tile finish.The primary bedroom is your private retreat, with a view of the backyard and an ensuite that includes a walk-in closet, garden tub, double vanity, and separate shower. Step outside to your own oasis a fenced-in yard with a saltwater pool, perfect for relaxing or entertaining. This home truly has it all: comfort, style, and location. Don’t miss the chance to make it yours!Buyer to verify all information during due diligence.
- Type:
- Other
- Sq.Ft.:
- 1,758
- Status:
- Active
- Beds:
- 4
- Lot size:
- 0.17 Acres
- Year built:
- 2015
- Baths:
- 2.00
- MLS#:
- 368990
- Subdivision:
- Hidden Lakes
ADDITIONAL INFORMATION
Beautiful, waterfront 4 bedroom, 2 bath home in Hidden Lakes subdivision. Have your morning coffee on the expanded back patio and enjoy the water view. Home boasts an open floor plan. Large primary suite has a great walk-in closet right off of the bathroom. There is a storage closet in the primary bathroom for all of your essentials. Living room and kitchen area are open and perfect for entertaining. Refrigerator was updated along with garbage disposal in 2021. Garage door opener was updated in 2022. All appliances will stay with the home, including the washer and dryer and an extra refrigerator in the kitchen. After work, take a walk through the neighborhood and enjoy the ponds and fountains. You can even take a dip in the pool. If tennis or pickle ball is more your style, that is available too. Hidden Lakes offers its residence a pool, 2 covered barbeque areas (equipped with sinks), basketball court, tennis/pickleball courts, and beautiful ponds you are able to fish or kayak in. Two kayaks come with the house. Bring your pole or racket and move into this gorgeous home. Don't wait to see this beauty Buyer to verify all information during due diligence.
- Type:
- Land
- Sq.Ft.:
- n/a
- Status:
- Active
- Beds:
- n/a
- Lot size:
- 0.07 Acres
- Baths:
- MLS#:
- 368954
- Subdivision:
- Creekside
ADDITIONAL INFORMATION
Beautiful corner lot on first row with gazebo and picnic table. RV lot with full utilities - water/electric/sewer hookups. Creekside RV Resort consists of 61 individual deeded sites and has an established HOA with $180/month dues that includes lawn maintenance, sprinklers, trash pickup, Wi-Fi and cable tv hookups. The park provides a clubhouse, fishing pond, heated pool, playground and dog park.Owners are allowed to manage their own rentals-great investment opportunity. Buyer to verify all information during due diligence.
- Type:
- Land
- Sq.Ft.:
- n/a
- Status:
- Active
- Beds:
- n/a
- Lot size:
- 0.07 Acres
- Baths:
- MLS#:
- 368956
- Subdivision:
- Creekside
ADDITIONAL INFORMATION
Largest corner lot in the park. Property comes complete with a tiki hut and a unfinished coach house, storage building or office with full utilities - water/electric/sewer hookups. Located directly across from OWA and minutes from beach, shopping and dinning. Creekside RV Resort consists of 61 individual deeded sites and has an established HOA with $180/month dues that includes lawn maintenance, sprinklers, trash pickup, Wi-Fi and cable tv hookups. The park provides a clubhouse, fishing pond, heated pool, playground and dog park.Owners are allowed to manage their own rentals-great investment opportunity. Buyer to verify all information during due diligence.
- Type:
- Land
- Sq.Ft.:
- n/a
- Status:
- Active
- Beds:
- n/a
- Lot size:
- 0.07 Acres
- Baths:
- MLS#:
- 368955
- Subdivision:
- Creekside
ADDITIONAL INFORMATION
Oversized deeded RV lot with full utilities - water/electric/sewer hookups. Creekside RV Resort consists of 61 individual deeded sites and has an established HOA with $180/month dues that includes lawn maintenance, sprinklers, trash pickup, Wi-Fi and cable tv hookups. The park provides a clubhouse, fishing pond, heated pool, playground and dog park.Owners are allowed to manage their own rentals-great investment opportunity. Buyer to verify all information during due diligence.
$355,000
1753 Toulouse Lane Foley, AL 36535
- Type:
- Single Family
- Sq.Ft.:
- 1,498
- Status:
- Active
- Beds:
- 3
- Lot size:
- 0.17 Acres
- Year built:
- 2011
- Baths:
- 2.00
- MLS#:
- 368950
- Subdivision:
- Iberville Square
ADDITIONAL INFORMATION
MOTIVATED SELLER! No detail was overlooked in the stunning renovation of this charming craftsman-style home, nestled in the quaint Iberville Square subdivision of Foley. The primary suite features a designer-inspired bathroom complete with a beautifully updated tile shower. This home boasts a thoughtful split-bedroom floor plan, a designated dining area, and a cozy living room featuring an electric fireplace with a reclaimed wood mantle and shiplap accents. The main living areas and bedrooms have 1/2 inch oak hardwood floors. Enjoy new paint throughout, a farmhouse-style sink, custom backsplash, quartz countertops, and stainless steel appliances. The upgraded bathroom vanities and a new water heater (2023) add to the modern appeal, along with updated electrical and plumbing systems. Conveniently located just a short drive from OWA, the Eastern Shore, Mobile, Pensacola, and the beautiful Alabama Gulf Coast beaches, this home is a must-see! Schedule your appointment today! Buyer to verify all information during due diligence.
$219,900
509 E Myrtle Avenue Foley, AL 36535
- Type:
- Other
- Sq.Ft.:
- 1,103
- Status:
- Active
- Beds:
- 3
- Lot size:
- 0.33 Acres
- Year built:
- 1945
- Baths:
- 1.00
- MLS#:
- 368942
- Subdivision:
- Magnolia Sprg Lnd
ADDITIONAL INFORMATION
Corporate-owned Home in the heart of Foley REMODELED. Three blocks away from Laurel, but still convenient to Heritage Park, Library, offices, restaurants, doctors, stores, etc. Appliances included SS Fridge, Range, Dishwasher, Garbage Disposal, Washer, Dryer. Tankless natural gas water heater. NO HOA! Wood burning fireplace. Hardwood flooring. All types of rentals allowed but some may be subject to City of Foley's rules and/or license. All utilities with Riviera. Alley access in backyard. Metal roof March 2022. Being sold "As-is" Easy to see this one, share with your buyer's agent today. Room dimenstions are estimated. HVAC 2017. Buyer to verify all information during due diligence.
- Type:
- Other
- Sq.Ft.:
- 2,276
- Status:
- Active
- Beds:
- 4
- Lot size:
- 0.17 Acres
- Year built:
- 2023
- Baths:
- 2.00
- MLS#:
- 368937
- Subdivision:
- Roberts Cove
ADDITIONAL INFORMATION
Upgraded New Home! Built in 2023, this beautiful 4-bedroom, 2-bathroom home offers 2,276 square feet of open & bright living space situated on a prime corner lot. High-end upgrades include a new front door, shiplap entryway complete with hooks, floor-to-ceiling shiplap hearth with electric fireplace, quartz kitchen countertops, an expanded quartz island with shiplap siding & pendant lighting, tile backsplash, upgraded stove, sink, faucet plus cabinet molding and new pantry door. Additional, interior luxury touches include a custom barn door leading to the primary bedroom suite, crown molding, and custom window sills and frames. Outdoor upgrades include an18 foot long screened-in back porch, large concrete pad with gazebo, 6 foot fence re-enforced with storm-resistant steel posts, irrigation system, and front/back landscaping. This "better than new" Gold Fortified home is in mint condition and move-in ready! Community amenities include large outdoor pool and exercise room. Call today for more information and a tour! Buyer to verify all information during due diligence.
$367,900
215 Savannah Circle Foley, AL 36535
- Type:
- Other
- Sq.Ft.:
- 1,750
- Status:
- Active
- Beds:
- 3
- Lot size:
- 0.21 Acres
- Year built:
- 2005
- Baths:
- 2.00
- MLS#:
- 368846
- Subdivision:
- Live Oak Village
ADDITIONAL INFORMATION
This Full Brick Home located in the Gated Live Oak Village Subdivision is now for Sale! This Single Level Home features an Open and Spacious Floorplan featuring Large Kitchen with Granite Countertops, Wood Cabinetry & Stainless Appliances and Nice Separate Dining room. Enjoy entertaining in the large living area with an electric fireplace. Three bedrooms and 2 baths featuring a large primary bath with double vanities, huge tub and glass shower. This home has been upgraded with new plumbing, new interior paint, new dishwasher, newer washer & dryer, new ceiling fans, new hot water tank, partial new windows, New Gold Fortified ROOF, new garage door, new Epoxy floor in the Double Garage and a beautiful new Stone Paver Patio. Home also offers a Sunroom with Built-In Bookcases. This home has been meticulously maintained and ready for the new owner! Savannah Circle is a safe and beautiful neighborhood offering a common area for the residents to meet and greet. Live Oak Village also offers a Clubhouse with Indoor and Outdoor Pools with lots of activities for its residents. Buyer to verify all information during due diligence.
$689,000
9324 Lakeview Drive Foley, AL 36535
- Type:
- Single Family
- Sq.Ft.:
- 3,100
- Status:
- Active
- Beds:
- 4
- Lot size:
- 1.1 Acres
- Year built:
- 2002
- Baths:
- 3.00
- MLS#:
- 368885
- Subdivision:
- Lakeview Estates
ADDITIONAL INFORMATION
Impeccable! From the curb appeal with lush landscape, golf course community, WATERFRONT estate sized lot, 3 CAR GARAGE, NEW WINDOWS 2018, NEW ROOF 2018, one level floor plan, pride of ownership with custom designed floor plan by owner, to the view... everything is just impeccable. 30 yr Timberline Shingle roof w/ metal flashing meeting all new building codes 4-2018. As you come through the front door, you will enjoy this open floor plan, ARCHES, rounded corners 14 foot ceilings in foyer and 12' ceilings in Formal Living and Formal Dining to your right and left that allows for entertaining. Straight ahead there is an oversized great room w/ new oversized sliding doors (2018) that lead your eyes out to the water of this lakefront home. HIGH CEILINGS, COLUMNS, and moldings are a few of the extra custom features. Fireplace in Great Room, Split floor plan, ceramic tile and carpet, fresh paint. Kitchen boasts of solid wood cabinetry, newer STAINLESS appliances, double ovens, corian counters, glass front doors, built in desk and views of the WATER. Oversized master bedroom with ensuite bath that has double sinks, with walk in new OVERSIZED SHOWER. Half bath for guests and 4th room that could be office, music room, hobby room or 4th bedroom. Bedroom 2 and 3 are HUGE w. Jack and Jill bath. Side facing garage for 2 full sized car and one compact car, EPOXY FLOORS, plus 2 storage rooms and INSULATED GARAGE DOORS. Permanent white Aluminum Hurricane BAHAMA SHUTTERS that are lockable….perfect for full time or part time residents. Night Accent lights in front and back. Sprinkler System with well and lush lawn. There is room to expand with a framed BONUS ROOM upstairs (13x12) or it can be just amazing attic storage. Central Vacuum System. Nominal POA dues with the option to join pool. Glen Lakes Golf Course. Buyer to verify all information during due diligence.
$475,000
17689 Brewer Road Foley, AL 36535
- Type:
- Other
- Sq.Ft.:
- 2,040
- Status:
- Active
- Beds:
- 4
- Lot size:
- 4.75 Acres
- Year built:
- 1999
- Baths:
- 3.00
- MLS#:
- 368850
ADDITIONAL INFORMATION
Discover the serene beauty of 17689 Brewer Rd, a hidden gem in Foley, Alabama, one of the fastest-growing areas in Baldwin County. This charming property sits on a sprawling 4.75 acres, offering a rare opportunity to enjoy expansive landscapes, total seclusion, and a peaceful country lifestyle—all within close proximity to some of the country's most beautiful beaches.This property provides ample room for outdoor activities or simply taking in the beauty of your own private oasis. Inside, the spacious home offers a cozy and inviting atmosphere. The living area features beautiful hardwood floors and opens to the dining area and kitchen. The open kitchen provides plenty of space for entertaining or preparing meals, with a scenic view of the countryside from the window over the sink.The backyard offers complete privacy, where you can relax on the deck and soak in the serene surroundings. Additional features include a new roof installed in March 2023 and convenient storage sheds. Zoned RR, this property is ideal for those seeking a peaceful, rural lifestyle while remaining just a short drive from Foley's growing community and nearby beaches. This property offers a combination of expansive, scenic living and modern convenience. Buyer to verify all information during due diligence.
$279,900
410 Oakleigh Circle Foley, AL 36535
- Type:
- Single Family
- Sq.Ft.:
- 1,499
- Status:
- Active
- Beds:
- 3
- Lot size:
- 0.22 Acres
- Year built:
- 1993
- Baths:
- 2.00
- MLS#:
- 368816
- Subdivision:
- Foley
ADDITIONAL INFORMATION
Conveniently located in the heart of Foley. Freshly sodded front and back yards, new carpet in Master bedroom, large backyard with privacy fence. Buyer to verify all information during due diligence.
- Type:
- Other
- Sq.Ft.:
- 1,762
- Status:
- Active
- Beds:
- 3
- Lot size:
- 0.24 Acres
- Year built:
- 2006
- Baths:
- 2.00
- MLS#:
- 368759
- Subdivision:
- Ashford Park
ADDITIONAL INFORMATION
Perfectly located in Foley close to Publix, Walmart, Tanger, and Foley schools! A one-level 3 BR 2 BA open floor-plan with large living space and kitchen area perfect for entertaining. Newly painted and LVP floors throughout the entire home. The living room and kitchen have vaulted ceilings with an eat-in kitchen and custom built in seating. Primary bedroom is accompanied with private bath that offers double vanity, standing shower, and walk-in closet, as well as a linen closet. The guest bedrooms share a hall bath with tub/shower combo. Foyer area has a coat closet and additional storage is located in the hallway by the guest bedrooms. Step out of the back door onto a screened in back porch with a large back yard surrounded by a new 6 ft wooden fence. New landscaping in the front yard and an additional driveway was added for expansive parking area. New bronzed fortified roof. Buyer to verify all information during due diligence.
- Type:
- Other
- Sq.Ft.:
- 1,205
- Status:
- Active
- Beds:
- 3
- Lot size:
- 0.12 Acres
- Year built:
- 2024
- Baths:
- 2.00
- MLS#:
- 368750
- Subdivision:
- Bay Street Villages
ADDITIONAL INFORMATION
*Quick Closing! BAY STREET VILLAGES LOCATED IN FOLEY...Your new home is close to life--OWA, Tanger, shopping and dining in Foley and the beach! The Callaway plan is a charming 3 bedroom, 2 bath, comfortable open design home at Bay Street Villages. The kitchen is open to the living and dining area and features an island bar for extra seating and all stainless-steel appliances. The home also has beautiful flooring throughout. This home comes standard with a Smart Home Technology package which includes a KwikSet keyless entry, Skybell doorbell, automated front porch lighting, an Echo Dot device, and a Quolsys touch panel which can be integrated to control your lighting, thermostat, front door and more. USDA Eligible. Home and community information, including pricing, included features, terms, availability and amenities, are subject to change and prior sale at any time without notice or obligation. Square feet are approximate. Pictures, photographs, colors, features, and sizes are for illustration purposes only and will vary from the homes as built. D.R. Horton is an equal housing opportunity builder. Buyer to verify all information during due diligence.
$399,000
2642 Ocala Drive Foley, AL 36535
- Type:
- Single Family
- Sq.Ft.:
- 1,886
- Status:
- Active
- Beds:
- 4
- Lot size:
- 0.28 Acres
- Year built:
- 2015
- Baths:
- 2.00
- MLS#:
- 368740
- Subdivision:
- Pebble Creek
ADDITIONAL INFORMATION
WELCOME HOME! Stunning DSLD built craftsman style design in the heart of Foley's Pebble Creek subdivision featuring a NEW FORTIFIED ROOF. Stroll in through the inviting front door to an open concept layout with soaring 12’ ceilings adorned with elegant crown molding. An abundance of natural light beams in throughout the cozy living space that centers around an electric fireplace with a charming mantle. Chef’s style kitchen with plentiful cabinet & countertop space, a walk-in pantry with solid shelving, island with breakfast bar seating, granite countertops & stainless steel appliances. Luxurious primary suite with tray ceilings flows to a spacious en-suite bathroom complete with soaking tub, separate shower, double vanity, and a large linen closet for additional storage. Split bedroom floor plan with three additional bedrooms on the North side of the home, accompanied by a guest bath with double vanities & separation of space between the tub/shower combo & toilet for privacy while guests are getting ready. French doors lead out to the fully fenced backyard equipped with widespread covered patio as well as a large storage building with a new roof. Gutter systems around the entirety of the home plus freshly mulched flower beds. NEED MORE STORAGE? The oversized side entry double garage features pull-down stairs leading to the floored attic space. EXPECTING COMPANY? Double width driveway can accommodate parking for 8 cars! This home combines style and functionality in a perfect setting! Prime location near premiere Foley shopping, dining, and entertainment, yet tucked away from the well traveled roads. Make sure to view the video tour & drone video! Buyer to verify all information during due diligence.
$342,570
877 Sumter Loop Foley, AL 36535
- Type:
- Other
- Sq.Ft.:
- 1,848
- Status:
- Active
- Beds:
- 3
- Lot size:
- 0.14 Acres
- Year built:
- 2024
- Baths:
- 2.00
- MLS#:
- 368737
- Subdivision:
- Live Oak Village
ADDITIONAL INFORMATION
The TRILLIUM IV A in Live Oak Village community offers a 3 bedroom, 2 full bathroom, open and split design. Upgrades for this home include wood look ceramic tile flooring throughout, blinds for the windows, quartz countertops, upgraded cabinets and hardware, and more! Special Features: double vanity, garden tub, separate custom tiled shower with frameless door, and walk-in closet in master suite, master closet opens into laundry room for added convenience, kitchen island, walk-in pantry, covered front and rear porch, boot bench in mudroom, recessed lighting, crown molding, framed mirrors in all bathrooms, smoke and carbon monoxide detectors, seasonal landscaping package, architectural 30-year shingles, and more! Energy Efficient Features: water heater, kitchen appliance package, vinyl low E MI tilt-in windows and more! Energy Star Partner. Gold Fortified Certified Home. Estimated completion January 2025. Buyer to verify all information during due diligence.
- Type:
- Land
- Sq.Ft.:
- n/a
- Status:
- Active
- Beds:
- n/a
- Lot size:
- 2.39 Acres
- Baths:
- MLS#:
- 368756
- Subdivision:
- Plantations At Fish River
ADDITIONAL INFORMATION
2.38 +/- acres in west Foley in private gated community only a short distance from boat launch to Fish River and Weeks Bay! Each lot has already been stubbed for electric and sewer. Perfect for building your dream home and/or park your 5-Wheel or motorcoach. The minimum square footage for a home is 1800 square feet heated and cooled. All homes and RV plans must be approved by the developer.This property is only 5 minutes from a public boat launch and only 30 minutes to the beach. Buyer to verify all information during due diligence.
- Type:
- Other
- Sq.Ft.:
- 1,900
- Status:
- Active
- Beds:
- 3
- Lot size:
- 0.16 Acres
- Year built:
- 2001
- Baths:
- 2.00
- MLS#:
- 368742
- Subdivision:
- Cluster Oaks
ADDITIONAL INFORMATION
Located in the quiet Cluster Oaks Subdivision in Foley... This 3 Bedroom, 2 Bath home offers a new Roof, new Kitchen with Island, and Breakfast Bar, new Appliances, new walk-in Shower in the Primary Bath, custom Plantation Shutters and Blinds throughout. The original Laundry Room has been converted to a unique Butler’s Pantry with Wet bar. This home also offers a lovely Sunroom, bringing the beautiful outdoors in. Great for entertaining!The front yard has mature Palm Trees and Landscaping and the backyard is fenced, making it private and perfect for relaxing. Buyer to verify all information during due diligence.Only minutes away from Historic Downtown Foley, Dining, Shopping and our beautiful Sandy Beaches!Schedule your showing today! This one won’t last!
$320,000
1791 N Pine Street Foley, AL 36535
- Type:
- Duplex
- Sq.Ft.:
- 1,904
- Status:
- Active
- Beds:
- 4
- Lot size:
- 0.33 Acres
- Year built:
- 2006
- Baths:
- 4.00
- MLS#:
- 368745
- Subdivision:
- Peachtree at Pine
ADDITIONAL INFORMATION
Great investor opportunity. Duplex with two bedrooms two baths on each side, located a few blocks from the growing South Baldwin Medical Complex in Foley. These efficient units rent quickly and offer a simple floor plan and small yard. Numerous upgrades over the last few years. Buyer to verify all information during due diligence.


Foley Real Estate
The median home value in Foley, AL is $276,300. This is lower than the county median home value of $357,700. The national median home value is $338,100. The average price of homes sold in Foley, AL is $276,300. Approximately 64.15% of Foley homes are owned, compared to 22.97% rented, while 12.88% are vacant. Foley real estate listings include condos, townhomes, and single family homes for sale. Commercial properties are also available. If you see a property you’re interested in, contact a Foley real estate agent to arrange a tour today!
Foley, Alabama 36535 has a population of 20,170. Foley 36535 is less family-centric than the surrounding county with 21.73% of the households containing married families with children. The county average for households married with children is 29.71%.
The median household income in Foley, Alabama 36535 is $53,817. The median household income for the surrounding county is $64,346 compared to the national median of $69,021. The median age of people living in Foley 36535 is 52.9 years.
Foley Weather
The average high temperature in July is 90.4 degrees, with an average low temperature in January of 38.3 degrees. The average rainfall is approximately 65.7 inches per year, with 0 inches of snow per year.
