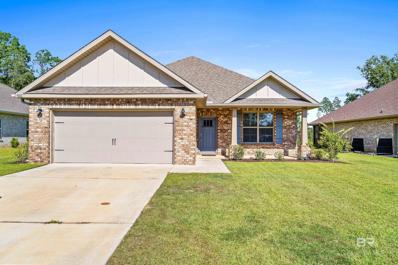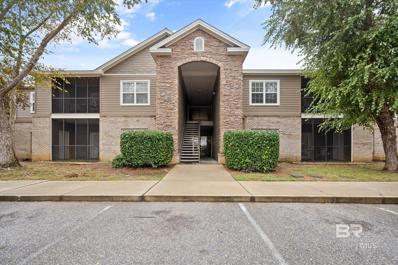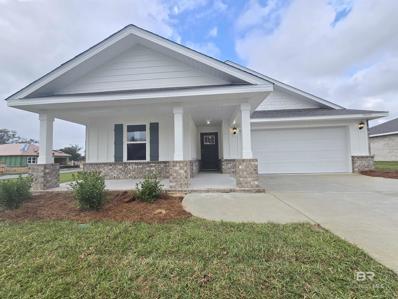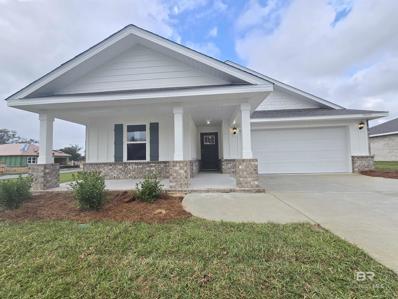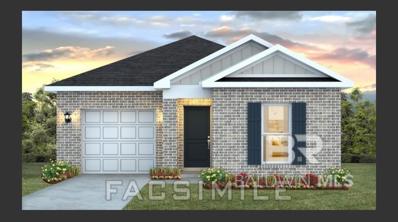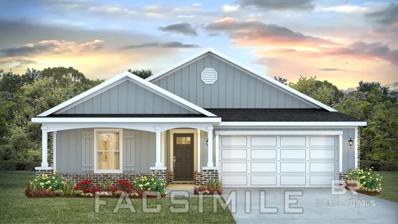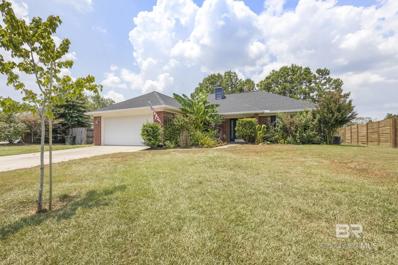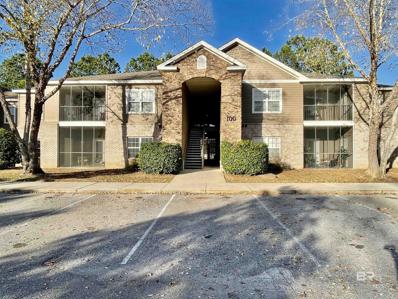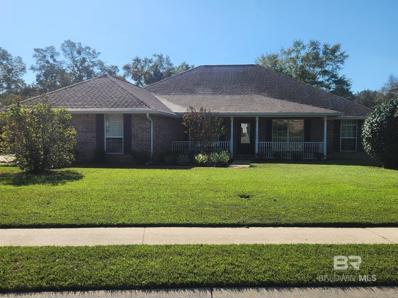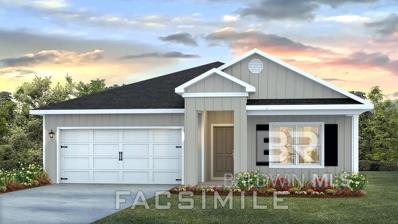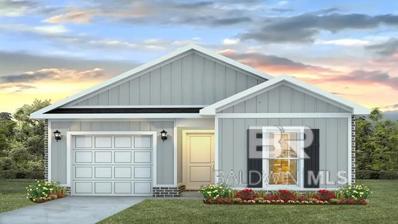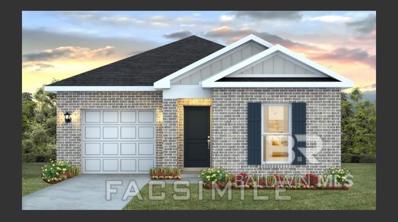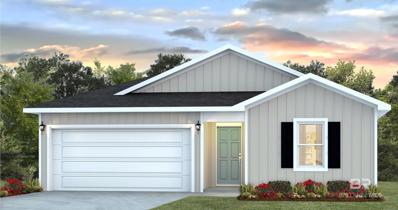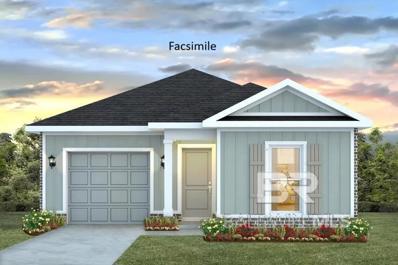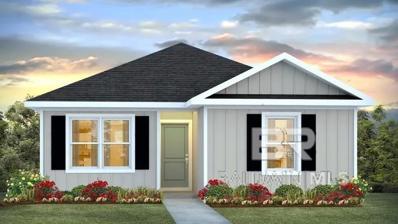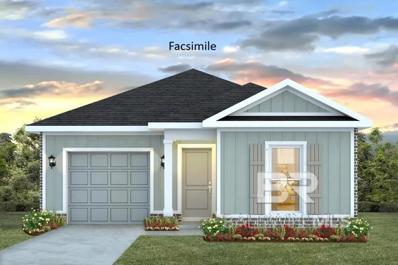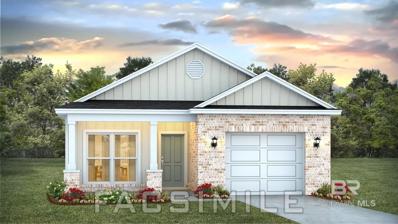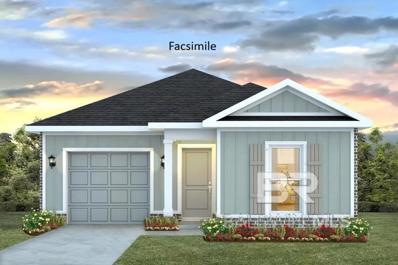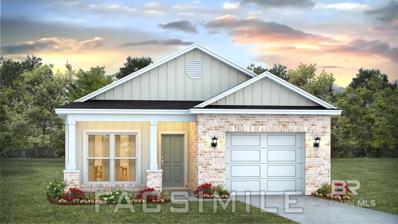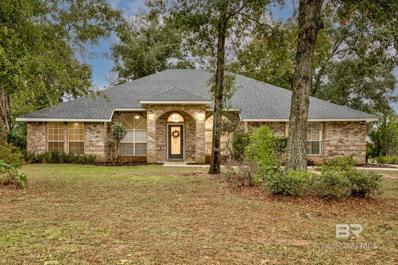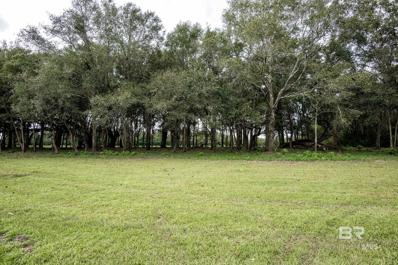Foley AL Homes for Rent
The median home value in Foley, AL is $325,000.
This is
lower than
the county median home value of $357,700.
The national median home value is $338,100.
The average price of homes sold in Foley, AL is $325,000.
Approximately 64.15% of Foley homes are owned,
compared to 22.97% rented, while
12.88% are vacant.
Foley real estate listings include condos, townhomes, and single family homes for sale.
Commercial properties are also available.
If you see a property you’re interested in, contact a Foley real estate agent to arrange a tour today!
$397,500
9046 Albatross Drive Foley, AL 36535
- Type:
- Single Family
- Sq.Ft.:
- 2,033
- Status:
- NEW LISTING
- Beds:
- 3
- Lot size:
- 0.19 Acres
- Year built:
- 2022
- Baths:
- 3.00
- MLS#:
- 370538
- Subdivision:
- Glenlakes
ADDITIONAL INFORMATION
Gorgeous gold fortified home in the Glenlakes golf course community. This well maintained home sits across from the 4th hole of the Dunes. Enjoy crown molding in the common areas, granite countertops and a gorgeous backsplash in the kitchen, decorative wainscoting in one of the spare bedrooms, and tastefully done sconce's in the primary bedroom. Whether you're looking for an office, a game room, or extra storage space, the bonus room at the front of the home is spacious enough to handle whatever you throw at it. Other features include an irrigation system, whole home gutters, and recessed lighting in the garage. All appliances and tv's convey outside the living room tv. Come experience everything that Glenlakes has to offer, all while being minutes from entertainment, the Tanger Outlets, and all the wonderful restaurants in Foley. Buyer to verify all information during due diligence.
$259,000
450 Park Avenue Foley, AL 36535
- Type:
- Condo
- Sq.Ft.:
- 1,251
- Status:
- NEW LISTING
- Beds:
- 3
- Lot size:
- 9.8 Acres
- Year built:
- 2007
- Baths:
- 2.00
- MLS#:
- 370529
- Subdivision:
- Park Avenue
ADDITIONAL INFORMATION
SHORT TERM RENTALS ALLOWED! Park Avenue is nestled in the heart of Foley, surrounded by multiple shopping centers, grocery stores, a variety of dining options, the Graham Creek Nature Preserve, OWA amusement Park, The Wharf entertainment district, and most importantly, a short drive to Alabama’s white sandy beaches via the Foley Beach Express. This 3-bedroom, 2-bathroom condo is a sanctuary, with bamboo flooring in the living area and tile in the kitchen and bathrooms, granite countertops, vaulted ceilings w/crown molding in all rooms, and ample storage with walk-in closets in every room and a private storage closet on your balcony. Here, you can unwind and soak in the beauty of the serene nature all around. The development is a testament to nature's beauty, with meticulously maintained landscaping, a resort-style pool, a kiddie pool, and a gazebo with a grill area. The HOA replaced the roofs in 2020. Buyer to verify all information during due diligence.
$299,532
17812 Hens Avenue Foley, AL 36535
- Type:
- Other
- Sq.Ft.:
- 1,510
- Status:
- NEW LISTING
- Beds:
- 3
- Lot size:
- 0.17 Acres
- Year built:
- 2024
- Baths:
- 2.00
- MLS#:
- 370519
- Subdivision:
- Paxton Farms
ADDITIONAL INFORMATION
Welcome to Paxton Farms. This community is near OWA, Tanger, Foley Center, Medical Center and the beaches. The KELLY floor plan offers 3 bed/2 bath with 1510 sq ft OPEN AND SPLIT floorplan. This beautiful home is being built to GOLD FORTIFIED STANDARDS and with SMART HOME CAPABILITIES. It offers vinyl flooring throughout. The OPEN Kitchen features LARGE ISLAND, MOEN Faucets, Garbage Disposal, Stainless Dishwasher, Stainless Over the Range Microwave, and Stainless Smooth Top Electric Range. A LARGE Primary Bedroom and Large Primary Bath boasts a 5 ft. Shower, Double Vanities and Spacious Primary Walk-In Closet! 10-Year LED Lighting throughout the home, Double Car Garage w/ 2 Openers, vinyl clad LOW-E DOUBLE PANE WINDOWS, and 25 Year Shingles. Price includes Termite Coverage for the FIRST YEAR, Fabric Shields for the windows & doors. * This home is being built to Gold FORTIFIED HomeTM certification, which may save the buyer on their homeowner’s insurance. (See Sales Representative for details.) **This home features our Home is Connected (SM) Smart Home Technology, which includes control panel, doorbell, smart code lock, two smart light switches, and thermostat, all controlled by one app. (See Sales Representative for complete details on these smart home features.) Buyer to verify all information during due diligence.
$299,032
17836 Hens Avenue Foley, AL 36535
- Type:
- Other
- Sq.Ft.:
- 1,510
- Status:
- NEW LISTING
- Beds:
- 3
- Lot size:
- 0.17 Acres
- Year built:
- 2024
- Baths:
- 2.00
- MLS#:
- 370518
- Subdivision:
- Paxton Farms
ADDITIONAL INFORMATION
Welcome to Paxton Farms. This community is near OWA, Tanger, Foley Center, Medical Center and the beaches. The KELLY floor plan offers 3 bed/2 bath with 1510 sq ft OPEN AND SPLIT floorplan. This beautiful home is being built to GOLD FORTIFIED STANDARDS and with SMART HOME CAPABILITIES. It offers vinyl flooring throughout. The OPEN Kitchen features LARGE ISLAND, MOEN Faucets, Garbage Disposal, Stainless Dishwasher, Stainless Over the Range Microwave, and Stainless Smooth Top Electric Range. A LARGE Primary Bedroom and Large Primary Bath boasts a 5 ft. Shower, Double Vanities and Spacious Primary Walk-In Closet! 10-Year LED Lighting throughout the home, Double Car Garage w/ 2 Openers, vinyl clad LOW-E DOUBLE PANE WINDOWS, and 25 Year Shingles. Price includes Termite Coverage for the FIRST YEAR, Fabric Shields for the windows & doors. * This home is being built to Gold FORTIFIED HomeTM certification, which may save the buyer on their homeowner’s insurance. (See Sales Representative for details.) **This home features our Home is Connected (SM) Smart Home Technology, which includes control panel, doorbell, smart code lock, two smart light switches, and thermostat, all controlled by one app. (See Sales Representative for complete details on these smart home features.) Buyer to verify all information during due diligence.
$261,900
13693 Shea Circle Foley, AL 36535
- Type:
- Other
- Sq.Ft.:
- 1,281
- Status:
- NEW LISTING
- Beds:
- 3
- Lot size:
- 0.18 Acres
- Baths:
- 2.00
- MLS#:
- 370515
- Subdivision:
- Magnolia Pines
ADDITIONAL INFORMATION
HOME IS UNDER CONSTRUCTION. Magnolia Pines in Foley, AL. Your new home is just minutes to life--OWA, shopping and dining in Foley and the beach! The DELILAH plan is a charming 3 bedroom, 2 bath WITH 1281 SQ FT, 9FT CEILINGS, 1 CAR GARAGE. Comfortable open design. The kitchen is open to the living and dining area and features an island bar for extra seating and stainless-steel appliances. The home also has beautiful flooring throughout. This home comes standard with a Smart Home Technology package which includes a KwikSet keyless entry, Skybell doorbell, automated front porch lighting, an Echo Dot device, and a Quolsys touch panel which can be integrated to control your lighting, thermostat, front door and more. Home and community information, including pricing, included features, terms, availability and amenities, are subject to change and prior sale at any time without notice or obligation. Square feet are approximate. D.R. Horton is an equal housing opportunity builder. *This home is being built to Gold FORTIFIED HomeTM certification, which may save the buyer on their homeowner’s insurance. (See Sales Representative for details.) Buyer to verify all information during due diligence. Pictures are of similar home and not necessarily of subject property, including interior and exterior colors, options and finishes. Estimated Date of Completion is February 2025. The prime location of Magnolia Pines makes this community an easy commute from/to the beach, Interstate 10 and all the fun activities offered in the surrounding areas. Buyer to verify all information during due diligence. Schedule your appointment today!
$313,032
14666 Dayton Circle Foley, AL 36535
- Type:
- Other
- Sq.Ft.:
- 1,510
- Status:
- NEW LISTING
- Beds:
- 3
- Lot size:
- 0.17 Acres
- Year built:
- 2024
- Baths:
- 2.00
- MLS#:
- 370201
- Subdivision:
- Hadley Village
ADDITIONAL INFORMATION
Step into the Kelly floorplan at Hadley Village in Foley, Alabama. With two modern exteriors to choose from, the Kelly is sure to turn heads. This one-story home has a great flow with two bedrooms at the front of the home and a private owner’s suite in the back corner.The Kelly has a welcoming front porch beside the front-entry, 2-car garage. Inside this 3-bedroom, 2-bathroom home, you’ll find 1,510 square feet of comfortable living. As you enter the home, the foyer leads you past two bedrooms which are conveniently connected with a jack-and-jill bathroom. You will then enter the open-concept space with a large dining area on one side and kitchen on the other, located behind the second bedroom. This space is also connected with the living room. The living room will lead you to the private Owner's Suite.This home offers great convenience and livability all on one-story. The primary bedroom has its own attached bathroom that features a walk-in closet and all the space you need to get ready in the morning. Sharing a sink isn’t a worry with the double vanity, and you also get additional privacy with a separate door for the toilet. The laundry room is located just past the foyer before the dining area and is next to a linen closet. There is also a coat closet across the foyer where the bedrooms end.** Schedule your tour of this brand-new home today! ** Buyer to verify all information during due diligence.
- Type:
- Other
- Sq.Ft.:
- 1,672
- Status:
- NEW LISTING
- Beds:
- 4
- Lot size:
- 0.26 Acres
- Year built:
- 2005
- Baths:
- 2.00
- MLS#:
- 365411
- Subdivision:
- Sunrise
ADDITIONAL INFORMATION
Don't miss your chance to own this adorable 4/2, with a brick exterior and double garage(roof was replaced approx 4 yrs ago). The inside is freshly painted and carpet is brand new! The kitchen is nicely updated with granite counter tops, backsplash and gas stove. The almost new washer & dryer and refrigerator in the kitchen convey with purchase. You'll feel right at home as you pull up the driveway and see the beautiful landscaping and a yard large enough for a swimming pool! The neighborhood is super quiet with enough room to park a trailer at the end of the street! This is an amazing price in Foley, AL! Call your favorite agent today for a private tour. Buyer to verify all information during due diligence.
$250,000
450 Park Avenue 102 Foley, AL 36535
- Type:
- Condo
- Sq.Ft.:
- 1,251
- Status:
- NEW LISTING
- Beds:
- 3
- Year built:
- 2007
- Baths:
- 2.00
- MLS#:
- 370508
- Subdivision:
- Park Avenue
ADDITIONAL INFORMATION
Welcome to Park Avenue Condos! This ground floor unit offers the perfect blend of comfort and convenience. Nestled in the heart of Foley, this 3-bedroom, 2-bathroom condo spans over 1200 square feet of comfortably designed living space.Enjoy the perks of a prime location – just a stone's throw away from the YMCA, OWA Amusement Park, the Foley Outlet Mall and a quick 10-minute drive to the pristine beaches. Embrace the coastal lifestyle with ease!Inside you will find tile floors throughout, fresh paint, granite counters in the kitchen, and all appliances including a new refrigerator, range, washer, and dryer.Unwind in this split floor plan unit, enjoy coffee on the screen porch, or enjoy the comfortable open living plan with friends. With a ground floor location, accessibility is a breeze. Outside, the community amenities await – take a refreshing dip in the pool, keep your car sparkling at the car wash, or let your furry friend play in the designated dog area.Buyer or buyer's agent verify all information deemed important. Seize this opportunity to own a slice of paradise – schedule your showing today and make Park Avenue Condos your new home! Buyer to verify all information during due diligence.
- Type:
- Other
- Sq.Ft.:
- 2,588
- Status:
- NEW LISTING
- Beds:
- 4
- Lot size:
- 1.45 Acres
- Year built:
- 2002
- Baths:
- 2.00
- MLS#:
- 370506
- Subdivision:
- Plantation at Magnolia River
ADDITIONAL INFORMATION
Welcome to The Plantation at Magnolia River, one of the area’s most desirable communities. This inviting 4-bedroom, 2-bath home is nestled on nearly 1.5 acres, offering plenty of privacy and direct access to the scenic Magnolia River right in your own backyard. The home boasts thoughtful updates, including modern vinyl plank flooring, elegant granite countertops, a sturdy metal fence, and a spacious screened-in back porch—ideal for relaxing and taking in the scenic views in your large backyard. A storage building adds extra convenience, and the fresh paint throughout makes it move-in ready. Don’t miss this exceptional value—schedule your tour today and make this retreat your new home! Buyer to verify all information during due diligence.
$319,240
146705 Dayton Circle Foley, AL 36535
- Type:
- Other
- Sq.Ft.:
- 1,791
- Status:
- NEW LISTING
- Beds:
- 4
- Lot size:
- 0.17 Acres
- Year built:
- 2024
- Baths:
- 2.00
- MLS#:
- 370345
- Subdivision:
- Hadley Village
ADDITIONAL INFORMATION
Welcome to Hadley Village, a new community conveniently located near OWA, Tanager Outlets, Foley Center, the Medical Center, and the beaches of Gulf Shores. The Cali floorplan offers a 4-bedroom, 2-bathroom layout with 1,791 sq ft of open and split living space. This stunning home is being constructed to meet **Gold Fortified Standards** and is equipped with **Smart Home capabilities**. It features vinyl flooring throughout and an open kitchen complete with a large island, Moen faucets, garbage disposal, stainless steel dishwasher, over-the-range microwave, and a smooth-top electric range. The spacious primary bedroom includes a large ensuite with a 5-foot shower, soaking tub, double vanities, and an expansive walk-in closet. The home boasts 10-year LED lighting throughout, a double-car garage with two openers, vinyl-clad low-E double-pane windows, and 25-year shingles. The price includes termite coverage for the first year, as well as fabric shields for the windows and doors included on the Gold Fortified Package.**This home is being built to Gold Fortified Home™ certification standards, which may offer homeowners insurance savings (consult with the sales representative for details).** It also includes our **Home is Connected (SM) Smart Home Technology**, featuring a control panel, doorbell, smart code lock, two smart light switches, and a thermostat, all manageable through a single app. For complete details on these smart home features, please see the sales representative.**Please note that the pictures provided are of a similar home and may not represent the exact interior and exterior colors, options, and finishes of the subject property. Buyer to verify all information during due diligence.
$274,080
13744 Shea Circle Foley, AL 36535
- Type:
- Ranch
- Sq.Ft.:
- 1,504
- Status:
- NEW LISTING
- Beds:
- 4
- Lot size:
- 0.18 Acres
- Year built:
- 2024
- Baths:
- 2.00
- MLS#:
- 370491
- Subdivision:
- Magnolia Pines
ADDITIONAL INFORMATION
HOME UNDER CONSTRUCTION. Call today to ask about our current buyer's incentives! THE CAMILLA floor plan features 4 bedrooms 2 Bathrooms, 1504 Sq Ft. 9 Ft. High ceilings, 1 car garage. This beautiful home is being built with SMARTHOME CAPABILITIES, Luxury Vinyl flooring. The Kitchen features Large Peninsula, MOEN Faucets, Garbage Disposal, Stainless Dishwasher, Stainless Over the Range Microwave, and Stainless Smooth Top Electric Range. 10-Year LED Lighting throughout the home. Energy Efficient LOW-E DOUBLE PANE WINDOWS. Termite Coverage for the FIRST YEAR, fabric shields for the windows and doors. * This home is being built to Gold FORTIFIED Home TM certification, which may save the buyer on their homeowner’s insurance. (See Sales Representative for details.) **This home features our Home is Connected (SM) Smart Home Technology which includes control panel, doorbell, smart code lock, two smart light switches, and thermostat, all controlled by one app. Buyer to verify all information during due diligence. The prime location of Magnolia Pines makes this community an easy and fun to commute from/to the beach, Interstate 10 and all the fun activities offered in the surrounding areas. Buyer to verify all information during due diligence. Schedule your appointment today! Estimated completion date Feb. 2025
$269,900
13669 Shea Circle Foley, AL 36535
- Type:
- Other
- Sq.Ft.:
- 1,281
- Status:
- NEW LISTING
- Beds:
- 3
- Lot size:
- 0.16 Acres
- Year built:
- 2024
- Baths:
- 2.00
- MLS#:
- 370490
- Subdivision:
- Magnolia Pines
ADDITIONAL INFORMATION
HOME IS UNDER CONSTRUCTION. MAGNOLIA PINES - FOLEY. Your new home is just minutes to life--OWA, shopping and dining in Foley and the beach! The DELILAH plan is a charming 3 bedroom, 2 bath WITH 1281 SQ FT, 9FT CEILINGS, 1 CAR GARAGE. Comfortable open design. The kitchen is open to the living and dining area and features an island bar for extra seating and all stainless-steel appliances. The home also has beautiful flooring throughout. This home comes standard with a Smart Home Technology package which includes a KwikSet keyless entry, Skybell doorbell, automated front porch lighting, an Echo Dot device, and a Quolsys touch panel which can be integrated to control your lighting, thermostat, front door and more. Home and community information, including pricing, included features, terms, availability and amenities, are subject to change and prior sale at any time without notice or obligation. Square feet are approximate. Pictures, photographs, colors, features, and sizes are for illustration purposes only and will vary from the homes as built. D.R. Horton is an equal housing opportunity builder. *This home is being built to Gold FORTIFIED HomeTM certification, which may save the buyer on their homeowner’s insurance. (See Sales Representative for details.) Buyer and/or buyer's agent to verify all information during due diligence. Pictures are of similar home and not necessarily of subject property, including interior and exterior colors, options and finishes. Estimated Date of Completion is December 2024. The prime location of Magnolia Pines makes this community an easy and fun to commute from/to the beach, Interstate 10 and all the fun activities offered in the surrounding areas. Buyer to verify all information during due diligence. Schedule your appointment today!
$290,000
1232 Caper Avenue Foley, AL 36535
- Type:
- Other
- Sq.Ft.:
- 1,655
- Status:
- NEW LISTING
- Beds:
- 3
- Lot size:
- 0.18 Acres
- Year built:
- 2022
- Baths:
- 2.00
- MLS#:
- 370324
- Subdivision:
- Rosewood
ADDITIONAL INFORMATION
Denali floor plan built by Truland Homes! Featuring an open and split bedroom floor plan, kitchen island, and a double vanity in primary bathroom, this like new home (2022) is ready for its new owners! Schedule a showing today! Listing Agent is related to seller. Buyer to verify all information during due diligence.
$291,832
8879 Chabo Circle Foley, AL 36535
- Type:
- Other
- Sq.Ft.:
- 1,272
- Status:
- NEW LISTING
- Beds:
- 3
- Lot size:
- 0.14 Acres
- Year built:
- 2024
- Baths:
- 2.00
- MLS#:
- 370488
- Subdivision:
- Paxton Farms
ADDITIONAL INFORMATION
ESTIMATED COMPLETION NOVEMBER 2024This is the ever popular Aldridge floor plan: 3 Bedrooms, 2 Full Bathrooms, 1272 sq ft. The primary bedroom is situated on the front of this home with a spacious walk-in closet and the primary bathroom is replete with granite countertops and a 5' shower. The dining room, kitchen, and great room are open concept featuring stainless steel appliances. Two guest bedrooms and a guest bath are off the great room, and this plan includes a rear covered porch. All homes are Gold Fortified and a Smart Home package is included. Paxton Farms is central to everything--close to the beach, OWA, the Tanger Outlets, and several restaurants. Buyer to verify all information during due diligence.
$272,900
13720 Shea Circle Foley, AL 36535
- Type:
- Other
- Sq.Ft.:
- 1,504
- Status:
- NEW LISTING
- Beds:
- 4
- Lot size:
- 0.17 Acres
- Baths:
- 2.00
- MLS#:
- 370476
- Subdivision:
- Magnolia Pines
ADDITIONAL INFORMATION
Magnolia Shores New Phase! The Camilla plan: 4/2 1504sq ft. This beautiful home is being built with SMARTHOME CAPABILITIES, Luxury Vinyl flooring. The Kitchen features a large granite peninsula, MOEN Faucets, Garbage Disposal, Stainless Dishwasher, Stainless Microwave Over the Range, and Stainless Smooth Top Electric Range. 10-Year LED Lighting throughout the home, LOW-E DOUBLE PANE WINDOWS. Est. Completion: February 2025. Termite Coverage for the FIRST YEAR, Fabric Shields for the windows & doors.* This home is being built to Gold FORTIFIED Home TM certification, which may save the buyer on their homeowner’s insurance. (See Sales Representative for details.) **This home features our Home is Connected (SM) Smart Home Technology, which includes control panel, doorbell, smart code lock, two smart light switches, and thermostat, all controlled by one app. Buyer to verify all information during due diligence.
$267,404
13672 Shea Circle Foley, AL 36535
- Type:
- Other
- Sq.Ft.:
- 1,410
- Status:
- NEW LISTING
- Beds:
- 4
- Lot size:
- 0.17 Acres
- Baths:
- 2.00
- MLS#:
- 370473
- Subdivision:
- Magnolia Pines
ADDITIONAL INFORMATION
Magnolia Pines in Foley has a new phase! Magnolia Pines is located just a short ride from all of the shopping and restaurants that Foley has to offer and is within half a mile from Magnolia Elementary. The ever-popular Sullivan, which is one of the most popular Express plans in the country! 4 bed/2 bath OPEN floorplan. This beautiful home is being built to GOLD FORTIFIED STANDARDS and with SMART HOME CAPABILITIES. It offers vinyl flooring throughout with carpet in the bedrooms. The OPEN Kitchen features MOEN Faucets, Garbage Disposal, Stainless Dishwasher, Stainless Over the Range Microwave, and Stainless Smooth Top Electric Range. A LARGE Master Bedroom and Large Master Bath boasts a 5 ft. Shower granite vanity and Spacious Master Walk-In Closet! 10-Year LED Lighting throughout the home, Single Car Garage w/ 2 Openers, vinyl clad LOW-E DOUBLE PANE WINDOWS, and 25 Year Shingles. Price includes Termite Coverage for the FIRST YEAR, Fabric Shields for the windows & doors. - Projected Completion Date: Feb 2025. * This home is being built to Gold FORTIFIED HomeTM certification, which may save the buyer on their homeowner’s insurance. (See Sales Representative for details.) **This home features our Home is Connected (SM) Smart Home Technology, which includes control panel, doorbell, smartcode lock, two smart light switches, and thermostat, all controlled by one app. (See Sales Representative for complete details on these smart home features.)***Pictures are of similar home and not necessarily of subject property, including interior and exterior colors, options, and finishes. Buyer to verify all information during due diligence.
$274,080
13696 Shea Circle Foley, AL 36535
- Type:
- Other
- Sq.Ft.:
- 1,504
- Status:
- NEW LISTING
- Beds:
- 4
- Lot size:
- 0.24 Acres
- Baths:
- 2.00
- MLS#:
- 370472
- Subdivision:
- Magnolia Pines
ADDITIONAL INFORMATION
*Magnolia Shores New Phase! The Camilla plan: 4/2 1504sq'. This beautiful home is being built with SMARTHOME CAPABILITIES, Luxury Vinyl flooring. The Kitchen features a large granite peninsula, MOEN Faucets, Garbage Disposal, Stainless Dishwasher, Stainless Over the Range Microwave, and Stainless Smooth Top Electric Range. 10-Year LED Lighting throughout the home, LOW-E DOUBLE PANE WINDOWS. Est. Completion: Feb 2025 Termite Coverage for the FIRST YEAR, Fabric Shields for the windows & doors.* This home is being built to Gold FORTIFIED Home TM certification, which may save the buyer on their homeowner’s insurance. (See Sales Representative for details.) **This home features our Home is Connected (SM) Smart Home Technology, which includes control panel, doorbell, smart code lock, two smart light switches, and thermostat, all controlled by one app. Buyer to verify all information during due diligence.
$266,976
13657 Shea Circle Foley, AL 36535
- Type:
- Other
- Sq.Ft.:
- 1,443
- Status:
- NEW LISTING
- Beds:
- 3
- Lot size:
- 0.17 Acres
- Baths:
- 2.00
- MLS#:
- 370478
- Subdivision:
- Magnolia Pines
ADDITIONAL INFORMATION
HOME IS UNDER CONSTRUCTION. Magnolia Pines in Foley, AL. Special interest rates with preferred lender well below market average. Call today to get all the details! Your new home is just minutes to life--OWA, shopping and dining in Foley and the beach! The Julia floor plan is a stunning home featuring three bedrooms, two bathrooms, and 1,443 sq. ft. of living space, 9FT CEILINGS, 1 CAR GARAGE. Comfortable open design. The kitchen is open to the living and dining area and features an island bar for extra seating and stainless-steel appliances. The home also has beautiful flooring throughout. This home comes standard with a Smart Home Technology package which includes a KwikSet keyless entry, Skybell doorbell, automated front porch lighting, an Echo Dot device, and a Honeywell touch panel which can be integrated to control your lighting, thermostat, front door and more. Home and community information, including pricing, included features, terms, availability and amenities, are subject to change and prior sale at any time without notice or obligation. Square feet are approximate. Pictures, photographs, colors, features, and sizes are for illustration purposes only and will vary from the homes as built. D.R. Horton is an equal housing opportunity builder. *This home is being built to Gold FORTIFIED HomeTM certification, which may save the buyer on their homeowner’s insurance. (See Sales Representative for details.) Buyer to verify all information during due diligence. Estimated Date of Completion January 2025. The prime location of Magnolia Pines makes this community an easy commute from/to the beach, Interstate 10 and all the fun activities offered in the surrounding areas. Call today to schedule an appointment!
$274,080
13660 Shea Circle Foley, AL 36535
- Type:
- Other
- Sq.Ft.:
- 1,504
- Status:
- NEW LISTING
- Beds:
- 4
- Lot size:
- 0.24 Acres
- Baths:
- 2.00
- MLS#:
- 370469
- Subdivision:
- Magnolia Pines
ADDITIONAL INFORMATION
*Magnolia Shores New Phase! The Camilla plan: 4/2 1504sq'. This beautiful home is being built with SMARTHOME CAPABILITIES, Luxury Vinyl flooring. The Kitchen features a large granite peninsula, MOEN Faucets, Garbage Disposal, Stainless Dishwasher, Stainless Over the Range Microwave, and Stainless Smooth Top Electric Range. 10-Year LED Lighting throughout the home, LOW-E DOUBLE PANE WINDOWS. Est. Completion: Feb 2025 Termite Coverage for the FIRST YEAR, Fabric Shields for the windows & doors.* This home is being built to Gold FORTIFIED Home TM certification, which may save the buyer on their homeowner’s insurance. (See Sales Representative for details.) **This home features our Home is Connected (SM) Smart Home Technology, which includes control panel, doorbell, smart code lock, two smart light switches, and thermostat, all controlled by one app. Buyer to verify all information during due diligence.
$265,900
13681 Shea Circle Foley, AL 36535
- Type:
- Other
- Sq.Ft.:
- 1,410
- Status:
- NEW LISTING
- Beds:
- 4
- Lot size:
- 0.17 Acres
- Baths:
- 2.00
- MLS#:
- 370468
- Subdivision:
- Magnolia Pines
ADDITIONAL INFORMATION
Magnolia Pines in Foley has a new phase! Magnolia Pines is located just a short ride from all of the shopping and restaurants that Foley has to offer and is within half a mile from Magnolia Elementary. The ever-popular Sullivan, which is one of the most popular Express plans in the country! 4 bed/2 bath OPEN floorplan. This beautiful home is being built to GOLD FORTIFIED STANDARDS and with SMART HOME CAPABILITIES. It offers vinyl flooring throughout with carpet in the bedrooms. The OPEN Kitchen features MOEN Faucets, Garbage Disposal, Stainless Dishwasher, Stainless Over the Range Microwave, and Stainless Smooth Top Electric Range. A LARGE Master Bedroom and Large Master Bath boasts a 5 ft. Shower granite vanity and Spacious Master Walk-In Closet! 10-Year LED Lighting throughout the home, Single Car Garage w/ 2 Openers, vinyl clad LOW-E DOUBLE PANE WINDOWS, and 25 Year Shingles. Price includes Termite Coverage for the FIRST YEAR, Fabric Shields for the windows & doors. - Projected Completion Date: Feb 2025. * This home is being built to Gold FORTIFIED HomeTM certification, which may save the buyer on their homeowner’s insurance. (See Sales Representative for details.) **This home features our Home is Connected (SM) Smart Home Technology, which includes control panel, doorbell, smartcode lock, two smart light switches, and thermostat, all controlled by one app. (See Sales Representative for complete details on these smart home features.)***Pictures are of similar home and not necessarily of subject property, including interior and exterior colors, options, and finishes. Buyer to verify all information during due diligence.
$265,900
13708 Shea Circle Foley, AL 36535
- Type:
- Other
- Sq.Ft.:
- 1,410
- Status:
- NEW LISTING
- Beds:
- 4
- Lot size:
- 0.17 Acres
- Baths:
- 2.00
- MLS#:
- 370471
- Subdivision:
- Magnolia Pines
ADDITIONAL INFORMATION
Magnolia Pines in Foley has a new phase! Magnolia Pines is located just a short ride from all of the shopping and restaurants that Foley has to offer and is within half a mile from Magnolia Elementary. The ever-popular Sullivan, which is one of the most popular Express plans in the country! 4 bed/2 bath OPEN floorplan. This beautiful home is being built to GOLD FORTIFIED STANDARDS and with SMART HOME CAPABILITIES. It offers vinyl flooring throughout. The OPEN Kitchen features MOEN Faucets, Garbage Disposal, Stainless Dishwasher, Stainless Over the Range Microwave, and Stainless Smooth Top Electric Range. A LARGE Master Bedroom and Large Master Bath boasts a 5 ft. Shower, granite vanity and Spacious Master Walk-In Closet! 10-Year LED Lighting throughout the home, Single Car Garage w/ 2 Openers, vinyl clad LOW-E DOUBLE PANE WINDOWS, and 25 Year Shingles. Price includes Termite Coverage for the FIRST YEAR, Fabric Shields for the windows & doors. - Projected Completion Date: February 2025. * This home is being built to Gold FORTIFIED HomeTM certification, which may save the buyer on their homeowner’s insurance. (See Sales Representative for details.) **This home features our Home is Connected (SM) Smart Home Technology, which includes control panel, doorbell, smartcode lock, two smart light switches, and thermostat, all controlled by one app. (See Sales Representative for complete details on these smart home features.)***Pictures are of similar home and not necessarily of subject property, including interior and exterior colors, options, and finishes. Buyer to verify all information during due diligence.
$279,900
13732 Shea Circle Foley, AL 36535
- Type:
- Other
- Sq.Ft.:
- 1,410
- Status:
- NEW LISTING
- Beds:
- 4
- Lot size:
- 0.12 Acres
- Baths:
- 2.00
- MLS#:
- 370462
- Subdivision:
- Magnolia Pines
ADDITIONAL INFORMATION
OUR BRAND NEW MAGNOLIA PINES SUBDIVISION LOCATED IN FOLEY. Special interest rates with preferred lender well below market average. Call today to get all the details! Homes are under construction. Be one of the first happy home owners. Your new home is just minutes from OWA, Tanger, shopping and dining in Foley and the beach! The SULLIVAN plan is a charming 4 bedroom, 2 bath, 1 Car garage, comfortable open design home at Magnolia Pines. The kitchen is open to the living and dining area and features an island bar for extra seating and all stainless-steel appliances. The home also has beautiful flooring throughout. This home comes standard with a Smart Home Technology package which includes a KwikSet keyless entry, Skybell doorbell, automated front porch lighting, an Echo Dot device, and a Quolsys touch panel which can be integrated to control your lighting, thermostat, front door and more. Home and community information, including pricing, included features, terms, availability and amenities, are subject to change sale at any time without notice or obligation. Square feet are approximate. Pictures, photographs, colors, features, and sizes are for illustration purposes only and will vary from the homes as built. D.R. Horton is an equal housing opportunity builder. Buyer to verify all information during due diligence. EDC: Feb 2025
$265,900
13705 Shea Circle Foley, AL 36535
- Type:
- Other
- Sq.Ft.:
- 1,443
- Status:
- NEW LISTING
- Beds:
- 3
- Lot size:
- 0.17 Acres
- Baths:
- 2.00
- MLS#:
- 370461
- Subdivision:
- Magnolia Pines
ADDITIONAL INFORMATION
HOME IS UNDER CONSTRUCTION. Magnolia Pines in Foley, AL. Special interest rates with preferred lender well below market average. Call today to get all the details! Your new home is just minutes to life--OWA, shopping and dining in Foley and the beach! The Julia floor plan is a stunning home featuring three bedrooms, two bathrooms, and 1,443 sq. ft. of living space, 9FT CEILINGS, 1 CAR GARAGE. Comfortable open design. The kitchen is open to the living and dining area and features an island bar for extra seating and stainless-steel appliances. The home also has beautiful flooring throughout. This home comes standard with a Smart Home Technology package which includes a KwikSet keyless entry, Skybell doorbell, automated front porch lighting, an Echo Dot device, and a Honeywell touch panel which can be integrated to control your lighting, thermostat, front door and more. Home and community information, including pricing, included features, terms, availability and amenities, are subject to change and prior sale at any time without notice or obligation. Square feet are approximate. Pictures, photographs, colors, features, and sizes are for illustration purposes only and will vary from the homes as built. D.R. Horton is an equal housing opportunity builder. *This home is being built to Gold FORTIFIED HomeTM certification, which may save the buyer on their homeowner’s insurance. (See Sales Representative for details.) Buyer to verify all information during due diligence. Estimated Date of Completion January 2025. The prime location of Magnolia Pines makes this community an easy commute from/to the beach, Interstate 10 and all the fun activities offered in the surrounding areas. Call today to schedule an appointment!
$459,900
119 Durby Lane Foley, AL 36535
- Type:
- Other
- Sq.Ft.:
- 2,224
- Status:
- NEW LISTING
- Beds:
- 4
- Lot size:
- 0.45 Acres
- Year built:
- 2004
- Baths:
- 3.00
- MLS#:
- 370457
- Subdivision:
- Cambridge Parke
ADDITIONAL INFORMATION
Welcome to this remodeled Single-Story Brick Home featuring 4BR/3BA plus Office/Flex Room in desirable Cambridge Parke neighborhood convenient to shopping, restaurants, and medical care. Remodel in 2023 includes new Roof, new LVP Flooring throughout, new Kitchen Cabinets and Granite Countertops, updated Primary Bath with separate Shower, Split Bedroom Plan, New Vanities in other Baths, separate Den/Playroom , Side-Entry Double Garage, Patio, all on a beautiful corner Lot. Call your favorite agent to see this property as soon as possible! All information provided is deemed reliable but not guaranteed. Buyer or buyer’s agent to verify all information. Buyer to verify all information during due diligence.
$198,000
Vernant Park Road Foley, AL 36535
- Type:
- Land
- Sq.Ft.:
- n/a
- Status:
- NEW LISTING
- Beds:
- n/a
- Lot size:
- 3.6 Acres
- Baths:
- MLS#:
- 370459
- Subdivision:
- Vernant Park Estates
ADDITIONAL INFORMATION
Welcome to Vernant Park Estate's! Featuring eight estate size lots ranging in size from 3 to 7 acres in the Magnolia Springs/Foley area. Come build your dream home or barndominium on this beautiful 3.5 acre lot. The best of both worlds with privacy and a secluded country setting but less than 10 minutes from Foley shopping and restaurant's. This is the only lot currently available! OWNER FINANCING AVAILABLE. Buyer or Buyers agent to verify all information. Seller related to licensed real estate agent. Buyer to verify all information during due diligence.

