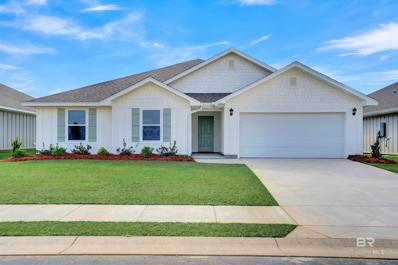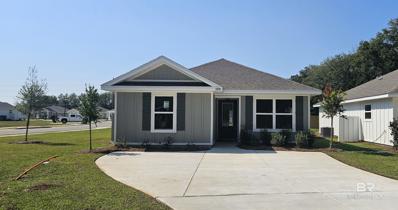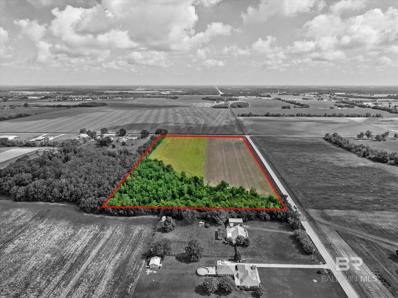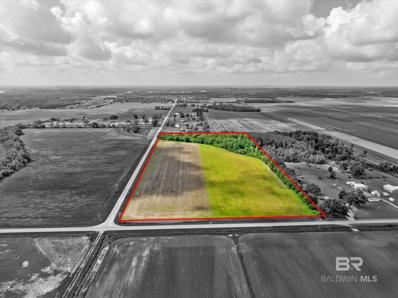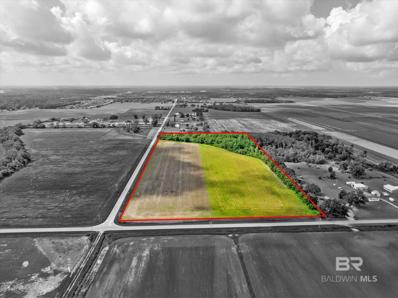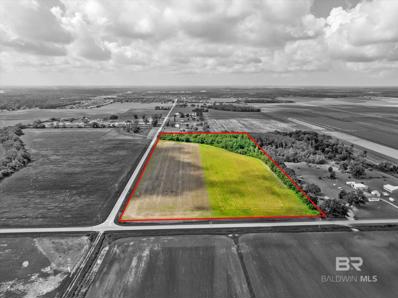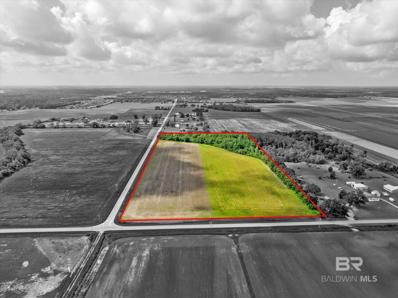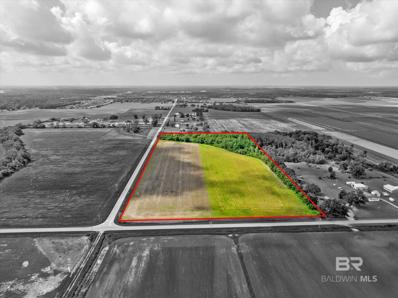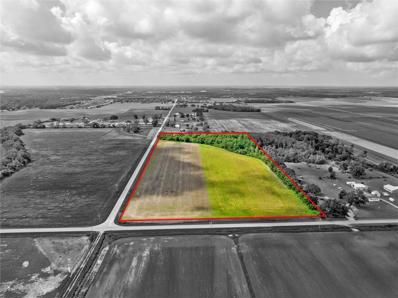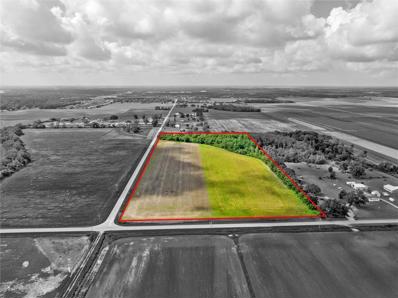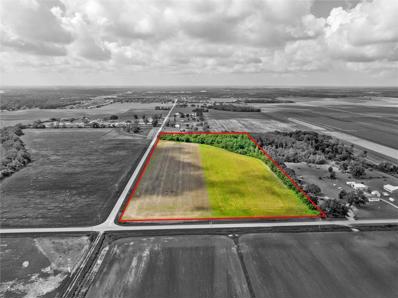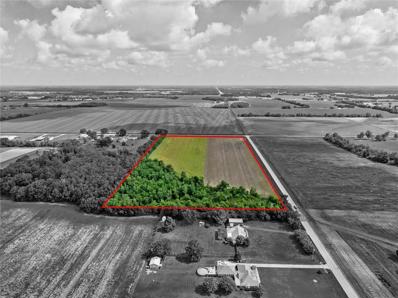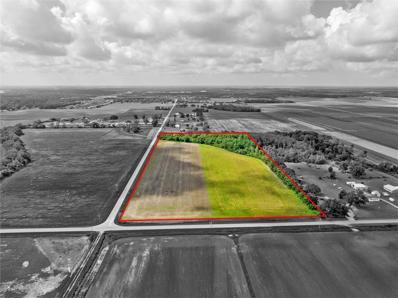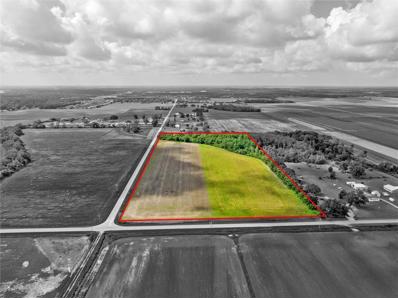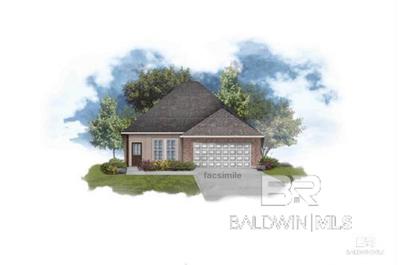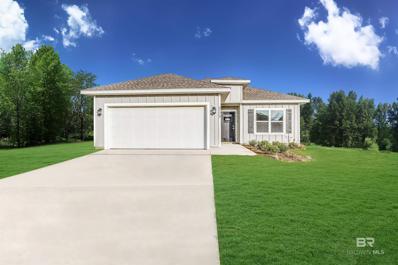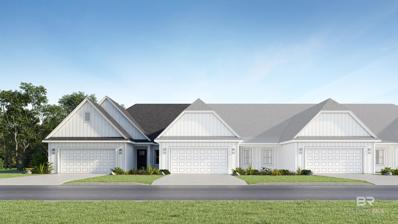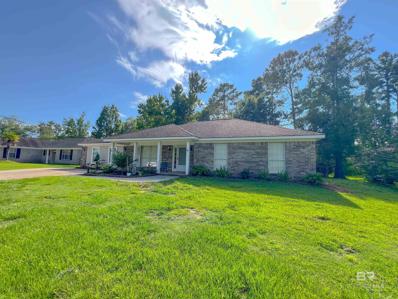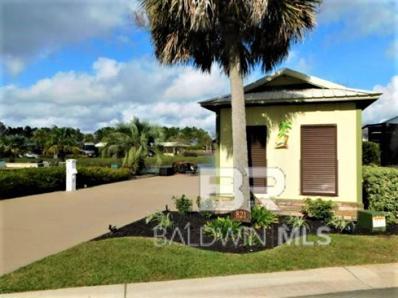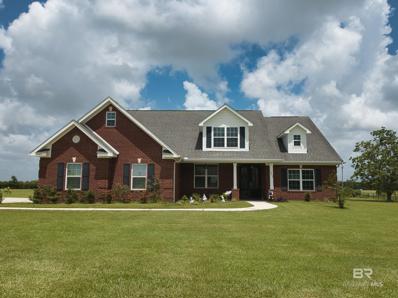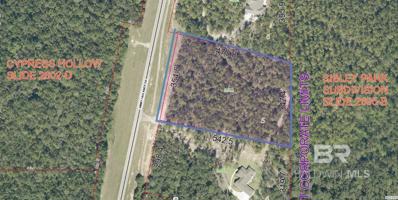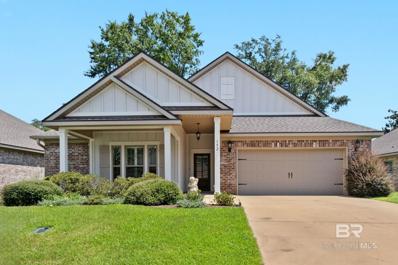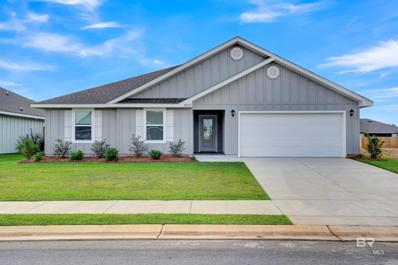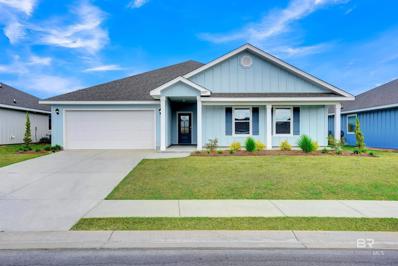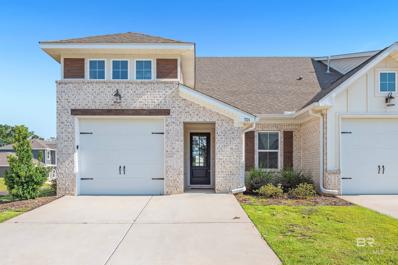Foley AL Homes for Rent
- Type:
- Other
- Sq.Ft.:
- 2,047
- Status:
- Active
- Beds:
- 4
- Year built:
- 2024
- Baths:
- 2.00
- MLS#:
- 365439
- Subdivision:
- Roberts Cove
ADDITIONAL INFORMATION
MOVE IN READY - NEW CONSTRUCTION - Roberts Cove is the new DR Horton Community in Foley! DR Horton's popular 4-bedroom floorplan - The Cairn: 4 bed/2 bath OPEN floorplan. This beautiful home is being built with SMART HOME CAPABILITIES, Vinyl Snap Lock (EVP) flooring throughout the home with granite in the kitchen and bathrooms. The open Kitchen, that looks onto the Spacious Living Room, features a LARGE GRANITE ISLAND, MOEN Faucets, Garbage Disposal, Stainless Dishwasher, Stainless Over the Range Microwave, and Stainless Smooth Top Electric Range. A LARGE Master Bedroom and Large Master Bath boasts a 5 ft. Shower, Soaking Tub, Double Vanities and Wonderful 16' long Master Walk-In Closet! 10-Year LED Lighting throughout the home, Double Car Garage w/ 2 Openers, vinyl clad LOW-E DOUBLE PANE WINDOWS, and 30 Year Shingles. Come sit out on your 18' long rear covered porch and enjoy wonderful back yard. Price includes Termite Coverage for the FIRST YEAR, Fabric Shields for the windows & doors. * This home is being built to Gold FORTIFIED HomeTM certification, which may save the buyer on their homeowner’s insurance. (See Sales Representative for details.) **This home features our Home is Connected (SM) Smart Home Technology, which includes control panel, doorbell, Smart code lock, two smart light switches, and thermostat, all controlled by one app. (See Sales Representative for complete details on these smart home features.) ***Pictures are of similar home and not necessarily of subject property, including interior and exterior colors, options, and finishes. Buyer to verify all information during due diligence.
- Type:
- Other
- Sq.Ft.:
- 1,417
- Status:
- Active
- Beds:
- 4
- Lot size:
- 0.12 Acres
- Year built:
- 2024
- Baths:
- 2.00
- MLS#:
- 365432
- Subdivision:
- Bay Street Villages
ADDITIONAL INFORMATION
*Quick Close! Offering "Use It Your Way" for October closing. Call today to get all the details! BAY STREET VILLAGES LOCATED IN FOLEY.. Your new home is close to life--OWA, Tanger, shopping and dining in Foley and the beach! The SULLIVAN plan is a charming 4 bedroom, 2 bath, comfortable open design home at Bay Street Villages. The kitchen is open to the living and dining area and features an island bar for extra seating and all stainless-steel appliances. The home also has beautiful flooring throughout. This home comes standard with a Smart Home Technology package which includes a KwikSet keyless entry, Skybell doorbell, automated front porch lighting, an Echo Dot device, and a Quolsys touch panel which can be integrated to control your lighting, thermostat, front door and more. Estimated Completion: Sept 2024. Home and community information, including pricing, included features, terms, availability and amenities, are subject to change and prior sale at any time without notice or obligation. Square feet are approximate. Pictures, photographs, colors, features, and sizes are for illustration purposes only and will vary from the homes as built. D.R. Horton is an equal housing opportunity builder. Buyer to verify all information during due diligence.
- Type:
- Land
- Sq.Ft.:
- n/a
- Status:
- Active
- Beds:
- n/a
- Lot size:
- 3.7 Acres
- Baths:
- MLS#:
- 365331
- Subdivision:
- Tallow Tree Ests
ADDITIONAL INFORMATION
Come build your home on this 3.70 acre property located near State Hwy 59 in Summerdale. Here's your opportunity to have the luxury of privacy while being in the middle of everything the area has to offer. Short distance to the beaches yet located in a quiet farming community. The property has deed restrictions that will help create the best use of the property without a formal homeowner's association. Call today to see the property or contact your favorite Realtor to view the property. Buyer to verify all information during due diligence.
- Type:
- Land
- Sq.Ft.:
- n/a
- Status:
- Active
- Beds:
- n/a
- Lot size:
- 2.05 Acres
- Baths:
- MLS#:
- 365326
- Subdivision:
- Tallow Tree Ests
ADDITIONAL INFORMATION
Come build your home on this 2.05-acre property located near State Hwy 59 in Summerdale. Here's your opportunity to have the luxury of privacy while being in the middle of everything the area has to offer. Short distance to the beaches yet located in a quiet farming community. The property has deed restrictions that will help create the best use of the property without a formal homeowner's association. Call today to see the property or contact your favorite Realtor to view the property. Buyer to verify all information during due diligence.
- Type:
- Land
- Sq.Ft.:
- n/a
- Status:
- Active
- Beds:
- n/a
- Lot size:
- 2.05 Acres
- Baths:
- MLS#:
- 365324
- Subdivision:
- Tallow Tree Ests
ADDITIONAL INFORMATION
Come build your home on this 2.05-acre property located near State Hwy 59 in Summerdale. Here’s your opportunity to have the luxury of privacy while being in the middle of everything the area has to offer. Short distance to the beaches yet located in a quiet farming community. The property has deed restrictions that will help create the best use of the property without a formal homeowner’s association. Call today to see the property or contact your favorite Realtor to view the property. Buyer to verify all information during due diligence.
- Type:
- Land
- Sq.Ft.:
- n/a
- Status:
- Active
- Beds:
- n/a
- Lot size:
- 3.72 Acres
- Baths:
- MLS#:
- 365329
- Subdivision:
- Tallow Tree Ests
ADDITIONAL INFORMATION
Come build your home on this 3.72 acre property located near State Hwy 59 in Summerdale. Here's your opportunity to have the luxury of privacy while being in the middle of everything the area has to offer. Short distance to the beaches yet located in a quiet farming community. The property has deed restrictions that will help create the best use of the property without a formal homeowner's association. Call today to see the property or contact your favorite Realtor to view the property. Buyer to verify all information during due diligence.
- Type:
- Land
- Sq.Ft.:
- n/a
- Status:
- Active
- Beds:
- n/a
- Lot size:
- 2.05 Acres
- Baths:
- MLS#:
- 365321
- Subdivision:
- Tallow Tree Ests
ADDITIONAL INFORMATION
Come build your home on this 2.05-acre property located near State Hwy 59 in Summerdale. Here’s your opportunity to have the luxury of privacy while being in the middle of everything the area has to offer. Short distance to the beaches yet located in a quiet farming community. The property has deed restrictions that will help create the best use of the property without a formal homeowner’s association. Call today to see the property or contact your favorite Realtor to view the property. Buyer to verify all information during due diligence.
- Type:
- Land
- Sq.Ft.:
- n/a
- Status:
- Active
- Beds:
- n/a
- Lot size:
- 5.03 Acres
- Baths:
- MLS#:
- 365319
- Subdivision:
- Summerdale
ADDITIONAL INFORMATION
Come build your home on this 5-acre property located near State Hwy 59 in Summerdale. Here’s your opportunity to have the luxury of privacy while being in the middle of everything the area has to offer. Short distance to the beaches yet located in a quiet farming community. The property has deed restrictions that will help create the best use of the property without a formal homeowner’s association. Call today to see the property or contact your favorite Realtor to view the property. Buyer to verify all information during due diligence.
- Type:
- Land
- Sq.Ft.:
- n/a
- Status:
- Active
- Beds:
- n/a
- Lot size:
- 2.05 Acres
- Baths:
- MLS#:
- 7424132
- Subdivision:
- Tallow Tree Estates
ADDITIONAL INFORMATION
Come build your home on this 2.05-acre property located near State Hwy 59 in Summerdale. Here's your opportunity to have the luxury of privacy while being in the middle of everything the area has to offer. Short distance to the beaches yet located in a quiet farming community. The property has deed restrictions that will help create the best use of the property without a formal homeowner's association. Call today to see the property or contact your favorite Realtor to view the property. Buyer to verify all information during due diligence.
- Type:
- Land
- Sq.Ft.:
- n/a
- Status:
- Active
- Beds:
- n/a
- Lot size:
- 2.05 Acres
- Baths:
- MLS#:
- 7424130
- Subdivision:
- Tallow Tree Estates
ADDITIONAL INFORMATION
Come build your home on this 2.05-acre property located near State Hwy 59 in Summerdale. Here’s your opportunity to have the luxury of privacy while being in the middle of everything the area has to offer. Short distance to the beaches yet located in a quiet farming community. The property has deed restrictions that will help create the best use of the property without a formal homeowner’s association. Call today to see the property or contact your favorite Realtor to view the property. Buyer to verify all information during due diligence.
- Type:
- Land
- Sq.Ft.:
- n/a
- Status:
- Active
- Beds:
- n/a
- Lot size:
- 2.05 Acres
- Baths:
- MLS#:
- 7424129
- Subdivision:
- Tallow Tree Estates
ADDITIONAL INFORMATION
Come build your home on this 2.05-acre property located near State Hwy 59 in Summerdale. Here’s your opportunity to have the luxury of privacy while being in the middle of everything the area has to offer. Short distance to the beaches yet located in a quiet farming community. The property has deed restrictions that will help create the best use of the property without a formal homeowner’s association. Call today to see the property or contact your favorite Realtor to view the property. Buyer to verify all information during due diligence.
$192,300
0 Daugherty Road Foley, AL 36535
- Type:
- Land
- Sq.Ft.:
- n/a
- Status:
- Active
- Beds:
- n/a
- Lot size:
- 3.7 Acres
- Baths:
- MLS#:
- 7424076
- Subdivision:
- Tallow Tree Estates
ADDITIONAL INFORMATION
Come build your home on this 3.70 acre property located near State Hwy 59 in Summerdale. Here's your opportunity to have the luxury of privacy while being in the middle of everything the area has to offer. Short distance to the beaches yet located in a quiet farming community. The property has deed restrictions that will help create the best use of the property without a formal homeowner's association. Call today to see the property or contact your favorite Realtor to view the property. Buyer to verify all information during due diligence.
$192,300
0 Daugherty Road Foley, AL 36535
- Type:
- Land
- Sq.Ft.:
- n/a
- Status:
- Active
- Beds:
- n/a
- Lot size:
- 3.72 Acres
- Baths:
- MLS#:
- 7424075
- Subdivision:
- Tallow Tree Estates
ADDITIONAL INFORMATION
Come build your home on this 3.72 acre property located near State Hwy 59 in Summerdale. Here's your opportunity to have the luxury of privacy while being in the middle of everything the area has to offer. Short distance to the beaches yet located in a quiet farming community. The property has deed restrictions that will help create the best use of the property without a formal homeowner's association. Call today to see the property or contact your favorite Realtor to view the property. Buyer to verify all information during due diligence.
$213,300
0 Daugherty Road Foley, AL 36535
- Type:
- Land
- Sq.Ft.:
- n/a
- Status:
- Active
- Beds:
- n/a
- Lot size:
- 5.03 Acres
- Baths:
- MLS#:
- 7424074
- Subdivision:
- Summerdale
ADDITIONAL INFORMATION
Come build your home on this 5-acre property located near State Hwy 59 in Summerdale. Here’s your opportunity to have the luxury of privacy while being in the middle of everything the area has to offer. Short distance to the beaches yet located in a quiet farming community. The property has deed restrictions that will help create the best use of the property without a formal homeowner’s association. Call today to see the property or contact your favorite Realtor to view the property. Buyer to verify all information during due diligence.
$315,730
1587 Fenton Circle Foley, AL 36535
- Type:
- Other
- Sq.Ft.:
- 1,680
- Status:
- Active
- Beds:
- 3
- Lot size:
- 0.14 Acres
- Year built:
- 2024
- Baths:
- 2.00
- MLS#:
- 365240
- Subdivision:
- River Oaks
ADDITIONAL INFORMATION
Awesome builder rate + choose 2 of the following free: front gutters, refrigerator, smart home package, or window blinds. Restrictions apply. The BUTTERCUP IV B in River Oaks community offers a 3 bedroom, 2 full bathroom, open design with a study. Upgrades for this home include wood look ceramic tile flooring throughout, blinds for the windows, quartz countertops, custom tiled shower with frameless door in master bath, upgraded cabinets and hardware, undercabinet lighting, and more! Special Features: double vanity, garden tub, separate shower, and walk-in closet in master suite, master closet opens into laundry room for added convenience, walk-in closet in bedroom 2, kitchen island, pantry, study, covered rear patio, recessed lighting, ceiling fans in living room and master bedroom, custom framed mirrors in all baths, smoke and carbon monoxide detectors, seasonal landscape package, architectural 30-year shingles, and more! Energy Efficient Features: tankless gas water heater, kitchen appliance package with gas range, vinyl low E MI tilt-in windows and more! Gold Fortified Certified Home. Estimated completion October 2024. Buyer to verify all information during due diligence.
$304,990
9630 Willet Way Foley, AL 36535
Open House:
Friday, 11/15 12:00-4:00PM
- Type:
- Other
- Sq.Ft.:
- 1,703
- Status:
- Active
- Beds:
- 3
- Lot size:
- 0.17 Acres
- Year built:
- 2024
- Baths:
- 2.00
- MLS#:
- 365205
- Subdivision:
- Greenbriar
ADDITIONAL INFORMATION
*BRAND NEW COMMUNITY NOW SELLING* Location, location, location! All the conveniences of dining, shopping, and retail right around the corner and just 9 short miles to the beach! The Halle floorplan offers single story living with 3 spacious bedrooms, 2 full baths, AND an office or flex room. This floorplan includes an oversized Owner's closet, very large covered back porch, and a separate office or bonus room space. Luxury finishes included in home - Quartz countertops throughout, single bowl kitchen sink, shaker style cabinets, 9' ceilings, 6" Craftsman style baseboards, and so much more! This community is located less than 1 mile to Tanger Outlet mall with close proximity to OWA shopping and dining. *Photos are for illustrative purposes only and may not be of actual home. Colors and features may vary from photos. Buyer to verify all information during due diligence.
$259,990
9859 Willet Way Foley, AL 36535
Open House:
Friday, 11/15 12:00-4:00PM
- Type:
- Townhouse
- Sq.Ft.:
- 1,693
- Status:
- Active
- Beds:
- 3
- Year built:
- 2024
- Baths:
- 2.00
- MLS#:
- 365200
- Subdivision:
- Aberdeen Place
ADDITIONAL INFORMATION
Welcome to Foley’s newest community! Don't miss your opportunity to be one of the first homeowners in this new SINGLE STORY, townhome community. These prices won't last long! Call for more information. Rare opportunity to own a one story townhome with two car garage. Open floorplan with large kitchen island and open dining room. Luxury upgrades include painted Hardie exterior, 9' ceilings, quartz countertops throughout, tile backsplash in kitchen, stainless steel appliances, and undercabinet lighting. This listing is for an END UNIT townhome. GOLD FORTIFIED. YOU CAN'T BEAT THIS LOCATION - This community is located less than one mile from Tanger Outlets and with close proximity to OWA shopping and dining. Just eight miles to the white, sandy beaches. *Photos are for illustrative purposes only and may not be of actual home. Colors and features may vary from photos. Buyer to verify all information during due diligence.
- Type:
- Other
- Sq.Ft.:
- 2,042
- Status:
- Active
- Beds:
- 4
- Lot size:
- 0.36 Acres
- Year built:
- 1996
- Baths:
- 2.00
- MLS#:
- 365149
- Subdivision:
- Juniper Street
ADDITIONAL INFORMATION
Lovely, updated 4/2 home in the heart of Foley located on .36 acres! The home is very spacious, with a great backyard! Conveniently located to everything that Foley has to offer shopping, restaurants, and minutes from the beach! Updates include new flooring, garage converted to huge heated/cooled bedroom or potential flex room, new paint throughout. No HOA! The primary has a walk-in closet and a separate bathroom with a walk-in shower. Open living room concept with a nice and airy kitchen that opens up to an enchanting, enclosed sunroom to enjoy your manicured backyard and morning coffee or tea. Schedule your tour Today and come check this gem out for yourself! Buyer to verify all information during due diligence.
$149,900
821 Carrozza Lane Foley, AL 36535
- Type:
- Land
- Sq.Ft.:
- n/a
- Status:
- Active
- Beds:
- n/a
- Lot size:
- 0.08 Acres
- Baths:
- MLS#:
- 365121
- Subdivision:
- Bella Terra RV Resort
ADDITIONAL INFORMATION
Luxury Class A Motor Coach (15 years or newer and 32' or greater in length) Resort rated #1 in the South and in the Top 5 RV Resorts in the United States. This site is North-facing and offers a stunning view of the resort's lake and fountain. The lot features a double-door storage shed perfect for storing your golf cart, beach chairs, etc. For outdoor enjoyment, there is a custom outdoor kitchen with a gas grill, 2-burner cook-top, Green Egg grill and large sink. The patio space features a seated bar area with granite bar top and six bar stools. On cool evenings gather with friends around the natural gas fire pit. The beautiful lake view is framed by a stacked block retaining wall and landscaping. Resort amenities include a 6,000 sq ft clubhouse, zero entry infinity edge pool, hot tub, well-appointed fitness center, wet/dry sauna, movie theater room, stocked lake, dog parks & dog wash, and daily activities for guests. Low COA fees and property tax! Buyer to verify all information during due diligence.
$575,000
15522 Abigail Way Foley, AL 36535
- Type:
- Other
- Sq.Ft.:
- 2,800
- Status:
- Active
- Beds:
- 4
- Lot size:
- 1 Acres
- Year built:
- 2018
- Baths:
- 4.00
- MLS#:
- 365102
- Subdivision:
- Walser Court
ADDITIONAL INFORMATION
Welcome to your dream home! This expansive 2-story brick residence boasts 4 spacious bedrooms and 2 full baths, plus 2 powder baths. Nestled on a generous one-acre lot in a gated community, this property offers both luxury and privacy. Step inside to discover a beautifully crafted home office/gym, the separate dining room sets the stage for memorable gatherings, while the large living area features an electric fireplace, creating a warm and inviting atmosphere. Culinary enthusiasts will love the chef's kitchen, equipped with stunning granite countertops, stainless steel appliances, a convenient pot filler, and a stylish tumbled marble backsplash. The painted custom cabinets provide ample storage, and the electric cooktop is a chef's dream. Enjoy casual meals in the separate breakfast area, bathed in natural light. The hand-scraped hardwood floors add an elegant touch, complemented by cozy carpet in the bedrooms and tile in the wet areas. The layout is thoughtfully designed with a Jack and Jill bath connecting two guest bedrooms, and a large guest bedroom upstairs featuring a private half bath. Retreat to the primary suite, which boasts tray ceilings, crown molding, and two generous walk-in closets. The spa-like primary bath features a luxurious garden tub and a separate custom-tiled shower for ultimate relaxation. Enjoy the outdoors on the large covered porches, for enjoying peaceful evenings. Additional features include floored attic space, stylish caseout windows and doors, and well-placed gutters for added convenience. Don’t miss the opportunity to make this exquisite home yours! Schedule your private tour today and experience luxury living at its finest. Please view the virtual walk through tour https://view.ricoh360.com/c6b0e8c0-ff6b-44e7-9b86-049bf51f7466?type=compact Buyer to verify all information during due diligence.
- Type:
- Land
- Sq.Ft.:
- n/a
- Status:
- Active
- Beds:
- n/a
- Lot size:
- 3.94 Acres
- Baths:
- MLS#:
- 364874
- Subdivision:
- Sibley Park
ADDITIONAL INFORMATION
There is nothing like waking up in the serenity of the woods. Nothing like the sounds of nature on a quiet back porch evening. Nothing like seeing wildlife stroll casually through your back yard. And while this property has the components of a remote location, it is still located only minutes from a thriving commercial center. Own a piece of Baldwin County's beautiful wilderness and still be connected to the conveniences of Spanish Fort. Buyer to verify all information during due diligence.
$362,000
192 Mark Twain Loop Foley, AL 36535
- Type:
- Single Family
- Sq.Ft.:
- 2,038
- Status:
- Active
- Beds:
- 3
- Lot size:
- 0.15 Acres
- Year built:
- 2019
- Baths:
- 2.00
- MLS#:
- 365046
- Subdivision:
- Live Oak Village
ADDITIONAL INFORMATION
MOTIVATED SELLER!!!!!Price improvement in this Beautifully maintained home by a meticulous owner. This Truland GOLD FORTIFIED Home was built in 2019 and designed for senior living complete with 3ft. door opening thru out, walk-in shower and inclined front entry all to accommodate wheel chair access . All bedrooms have walk in closets with painted wood shelves. Large size master bedroom with in suite master bathroom which includes a garden tub. Master bathroom has a floor to ceiling tiled shower. Front bathroom vanity counter top does not convey! Large Kitchen pantry features painted wood shelving. Custom wood Plantation shutters in the front windows of the house. The yard has a 4 zone Rain Bird irrigation system. Live Oak Village is an Active Adult Community, gated at night and a wonderful club house. Full time activity that keeps residents actively participate in socially involved. Two large pools, water sports and lots of card groups. HOA provides year round ground keeping services with pressure washing. Buyer to verify all information during due diligence.
- Type:
- Other
- Sq.Ft.:
- 2,047
- Status:
- Active
- Beds:
- 4
- Year built:
- 2024
- Baths:
- 2.00
- MLS#:
- 365043
- Subdivision:
- Roberts Cove
ADDITIONAL INFORMATION
Move-In-Ready!! Roberts Cove is the new D R Horton Community in Foley! Don't miss your chance to live in one of the most popular communities in Foley! D R Horton's popular 4 bedrooom floorplan-The Cairn: 4 bed/2 bath OPEN floorplan. This beautiful home is being built with SMART HOME CAPABILITIES, Vinyl snaplock (EVP) flooring throughout the home with granite in the kitchen and bathrooms. The open Kitchen, that looks onto the Spacious Living Room, features a LARGE ISLAND, MOEN Faucets, Garbage Disposal, Stainless Dishwasher, Stainless Over the Range Microwave, and Stainless Smooth Top Electric Range. A LARGE Master Bedroom and Large Master Bath boasts a 5 ft. Shower, Soaking Tub, Double Vanities and Wonderful 16' long Master Walk-In Closet! 10-Year LED Lighting throughout the home, Double Car Garage w/ 2 Openers, vinyl clad LOW-E DOUBLE PANE WINDOWS, and 30 Year Shingles. Come sit out on your 18' long rear covered porch and enjoy wonderful back yard. Price includes Termite Coverage for the FIRST YEAR, Fabric Shields for the windows & doors. * This home is being built to Gold FORTIFIED HomeTM certification, which may save the buyer on their homeowner’s insurance. (See Sales Representative for details.) **This home features our Home is Connected (SM) Smart Home Technology, which includes control panel, doorbell, smartcode lock, two smart light switches, and thermostat, all controlled by one app. (See Sales Representative for complete details on these smart home features.)***Pictures are of similar home and not necessarily of subject property, including interior and exterior colors, options, and finishes.“” Buyer to verify all information during due diligence.
- Type:
- Ranch
- Sq.Ft.:
- 2,276
- Status:
- Active
- Beds:
- 4
- Lot size:
- 0.17 Acres
- Year built:
- 2023
- Baths:
- 2.00
- MLS#:
- 364918
- Subdivision:
- Roberts Cove
ADDITIONAL INFORMATION
FULL MOVE IN PACKAGE INCLUDED! Washer/Dryer, Refrigerator, Window Blinds, screened in porch and fully fence in yard! Most everything you need to move right in. The ever-popular Denton…4 bed/2 bath OPEN AND SPLIT floorplan. This beautiful GOLD FORTIFIED SMART HOME features many value packed options such as Luxury Plank Vinyl flooring. The Kitchen boasts a LARGE 3CM GRANITE ISLAND, MOEN Faucets, Garbage Disposal, Stainless Dishwasher, Stainless Over the Range Microwave, and Stainless Smooth Top Electric Range. A LARGE Master Bedroom and Large Master Bath includes a 5 ft. Shower, Soaking Tub, Double Vanities and Spacious Master Walk-In Closet! 30-Year Architectural shingles, 10-Year LED Lighting throughout the home, 2-Car Garage w/ 2 Openers, hardie board exterior, and LOW-E DOUBLE PANE WINDOWS. Come sit out on your 18' long rear covered porch and enjoy wonderful back yard. Price includes Termite Coverage for the FIRST YEAR, Fabric Shields for the windows & doors. * This home is being built to Gold FORTIFIED Home TM certification, which may save the buyer on their homeowner’s insurance. (See Sales Representative for details.) **This home features our Home is Connected (SM) Smart Home Technology, which includes control panel, doorbell, smart code lock, two smart light switches, and thermostat, all controlled by one app. Buyer to verify all information during due diligence.
- Type:
- Condo
- Sq.Ft.:
- 1,434
- Status:
- Active
- Beds:
- 2
- Year built:
- 2020
- Baths:
- 2.00
- MLS#:
- 364884
- Subdivision:
- Wyld Palms
ADDITIONAL INFORMATION
Almost new - delightful 2 bedroom, 2 bath condo with garage, carpet in bedrooms, white cabinetry for that beachy look! Crown molding and subway tile backsplash in kitchen. All stainless appliances, including REFRIGERATOR, dishwasher, gas range and built-in microwave convey. WASHER & DRYER remain. Lots of storage - open floorplan and available for immediate occupancy. Complex amenities include pool, clubhouse, fitness room. Condo fee $390 Buyer to verify all information during due diligence.Seller provided a few photos showing furniture when occupied.

All information provided is deemed reliable but is not guaranteed or warranted and should be independently verified. The data relating to real estate for sale on this web site comes in part from the IDX/RETS Program of the Gulf Coast Multiple Listing Service, Inc. IDX/RETS real estate listings displayed which are held by other brokerage firms contain the name of the listing firm. The information being provided is for consumer's personal, non-commercial use and will not be used for any purpose other than to identify prospective properties consumers may be interested in purchasing. Copyright 2024 Gulf Coast Multiple Listing Service, Inc. All rights reserved. All information provided is deemed reliable but is not guaranteed or warranted and should be independently verified. Copyright 2024 GCMLS. All rights reserved.
Foley Real Estate
The median home value in Foley, AL is $276,300. This is lower than the county median home value of $357,700. The national median home value is $338,100. The average price of homes sold in Foley, AL is $276,300. Approximately 64.15% of Foley homes are owned, compared to 22.97% rented, while 12.88% are vacant. Foley real estate listings include condos, townhomes, and single family homes for sale. Commercial properties are also available. If you see a property you’re interested in, contact a Foley real estate agent to arrange a tour today!
Foley, Alabama 36535 has a population of 20,170. Foley 36535 is less family-centric than the surrounding county with 21.73% of the households containing married families with children. The county average for households married with children is 29.71%.
The median household income in Foley, Alabama 36535 is $53,817. The median household income for the surrounding county is $64,346 compared to the national median of $69,021. The median age of people living in Foley 36535 is 52.9 years.
Foley Weather
The average high temperature in July is 90.4 degrees, with an average low temperature in January of 38.3 degrees. The average rainfall is approximately 65.7 inches per year, with 0 inches of snow per year.
