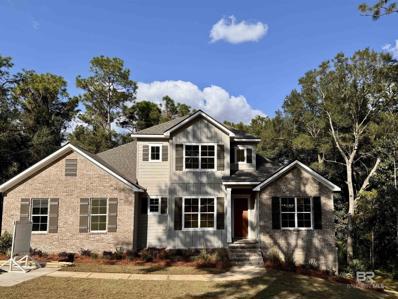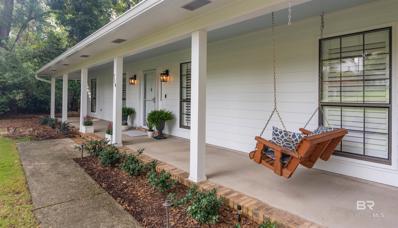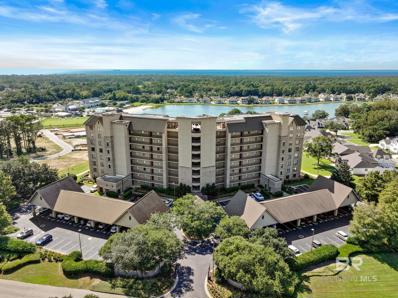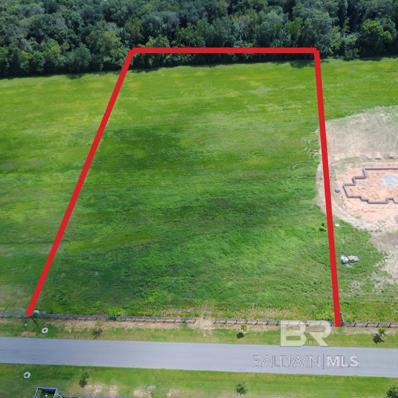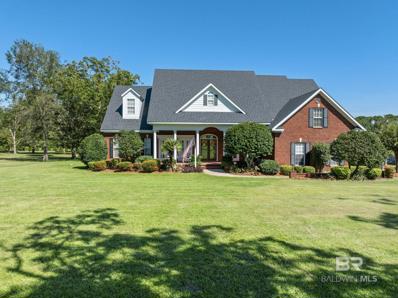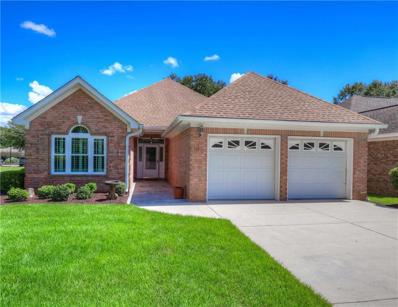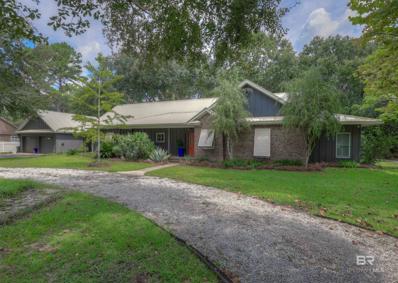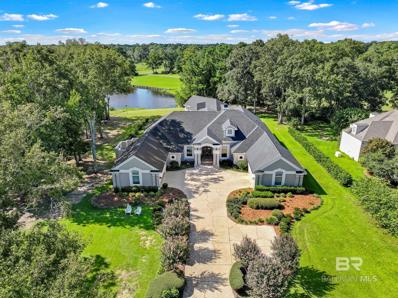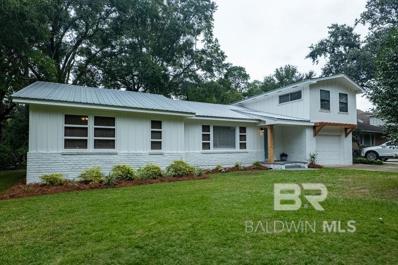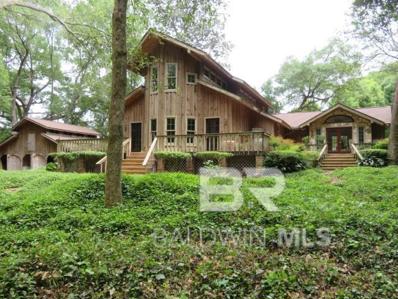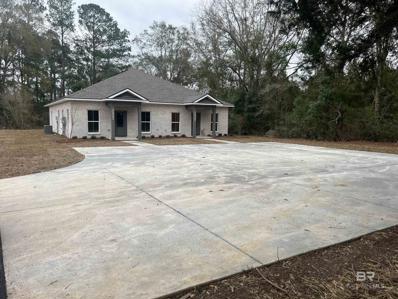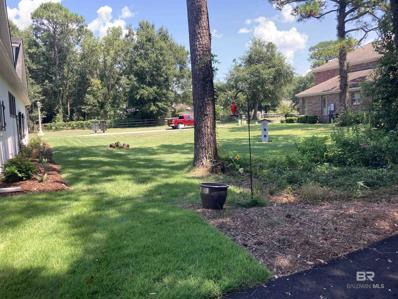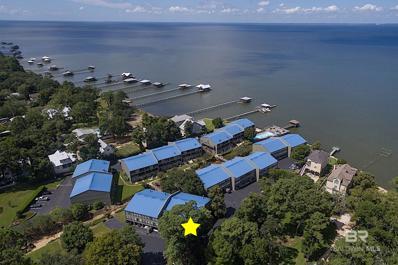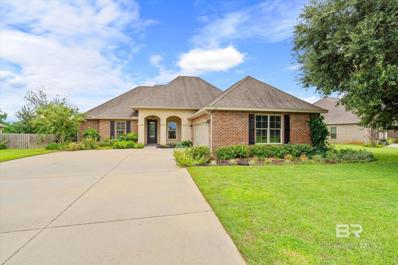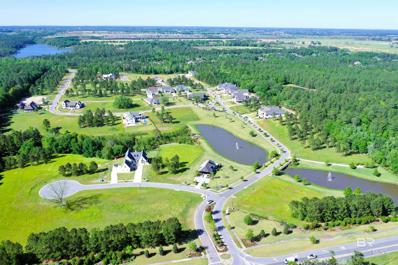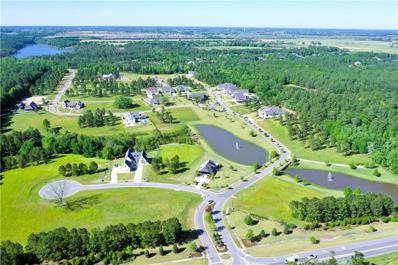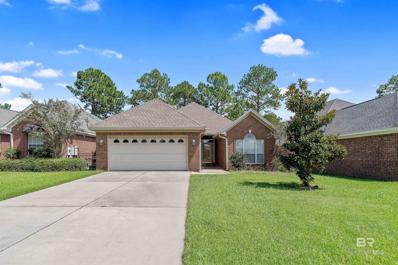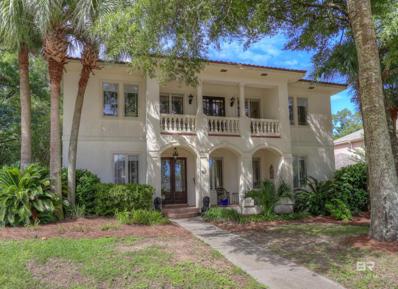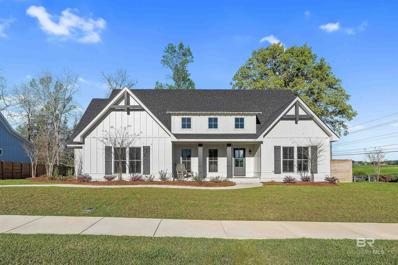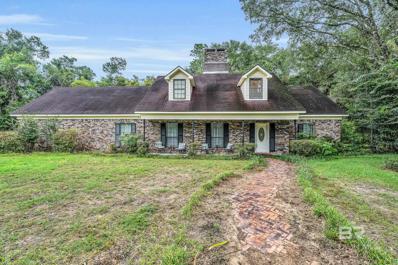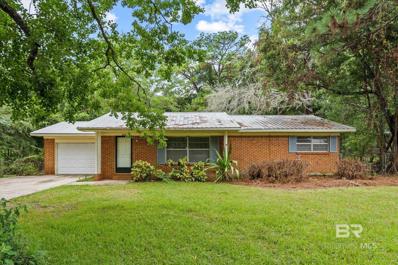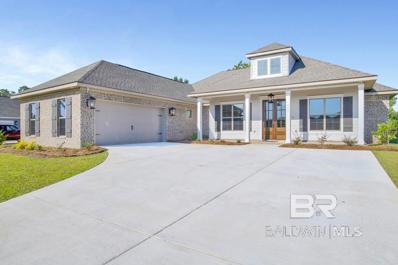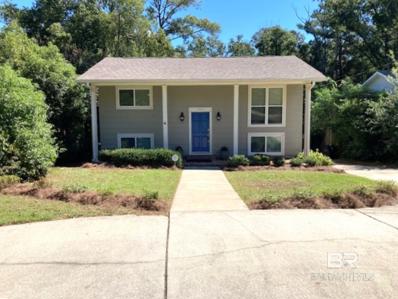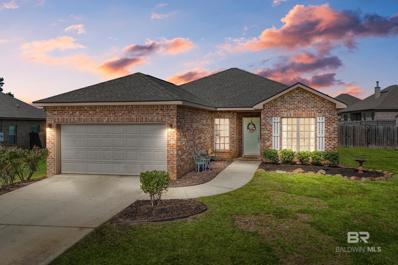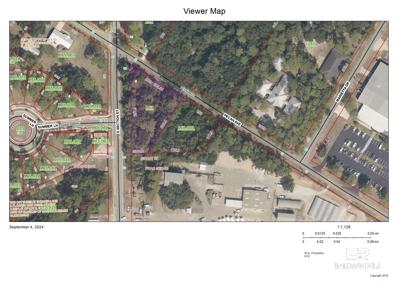Fairhope AL Homes for Rent
$675,000
5 Longleaf Circle Fairhope, AL 36532
- Type:
- Single Family
- Sq.Ft.:
- 2,800
- Status:
- Active
- Beds:
- 4
- Lot size:
- 0.71 Acres
- Year built:
- 2024
- Baths:
- 4.00
- MLS#:
- 367682
- Subdivision:
- Plantation Pines
ADDITIONAL INFORMATION
Nestled on nearly ¾ of an acre, this stunning 4-bedroom, 3.5-bath home, the Cove plan by the highly reputable Tower Homes, combines timeless craftsmanship with modern amenities. As you step inside, you're greeted by 10-foot ceilings and 8-foot doorways throughout the main floor, accented with elegant crown molding. The great room features a 42-inch ventless gas fireplace where triple windows bathe the space in natural light and offer views of the covered porch. Wood flooring extends through the foyer, study, dining room, living room, kitchen, and breakfast areas, enhancing the home's cohesive and polished look. The well-appointed kitchen is a dream, complete with locally crafted, custom cabinets, a ceramic tile backsplash, upgraded quartz countertops, a spacious flat island, and premium Samsung appliances, including a gas cooktop, built-in oven, dishwasher, and microwave. The large pantry, featuring wood shelving, provides ample storage, while the butler's pantry offers a convenient prep area with easy access to the separate dining room ideal for entertaining. The main-floor primary suite is a luxurious retreat, showcasing wood floors and an oversized ensuite bathroom with dual vanities with quartz countertops, a tiled shower with a frameless door, a 6-foot soaking tub, a private water closet, a linen closet, and a generous walk-in closet with wood shelving. Upstairs, the additional bedrooms provide privacy and ample storage, each with large closets featuring wood shelving and direct bedroom access to bathroom areas. The deck overlooks the wooded lot, creating a perfect space to relax or entertain. Gold Fortified, the home includes a 1-10 builder warranty and a 1-year renewable repair and replacement termite bond with Formosan coverage. One or more principles of the selling entity are licensed real estate agents and or Brokers in AL. Floor plans, for example only. Buyer to verify all information during due diligence.
$549,000
714 Holly Drive Fairhope, AL 36532
Open House:
Sunday, 11/17 2:00-4:00PM
- Type:
- Other
- Sq.Ft.:
- 2,375
- Status:
- Active
- Beds:
- 3
- Lot size:
- 0.28 Acres
- Year built:
- 1985
- Baths:
- 2.00
- MLS#:
- 367967
- Subdivision:
- Park Terrace
ADDITIONAL INFORMATION
Welcome to this charming 3 bedroom, 2 bathroom home in the heart of Downtown Fairhope. This painted white brick house features a front porch swing, perfect for enjoying the beautiful surroundings. Inside, you'll find a split floor plan with tons of living spaces. The living area is complete with hardwood floors, a wet bar with mini-fridge and glass shelves. There is also a wood burning fireplace with a gas starter and blower. The large kitchen and keeping room is perfect for entertaining. The kitchen offers a ton of storage, an island cooktop, instant hot water, newer refrigerator, oven and microwave. The sunroom was added in 2020 and features white tile floors, abundant windows and is the perfect spot to relax in anytime of the day. The primary bedroom boasts two walk-in closets and an en-suite with dual sinks, a soaker tub, and a separate shower. The second bathroom is located off the living area and features a towel warmer, tub and shower with glass doors. Outside, you'll find a two car garage with an additional carport, and sprinkler system. The home also features a tankless hot water heater, whole home generator, termite bond, wood shutters, and Leaf Guard gutter system. Don't miss out on this hidden gem in Downtown Fairhope! Buyer to verify all information during due diligence.
- Type:
- Condo
- Sq.Ft.:
- 1,636
- Status:
- Active
- Beds:
- 2
- Year built:
- 2008
- Baths:
- 2.00
- MLS#:
- 367966
- Subdivision:
- Colony at the Grand Bayview II
ADDITIONAL INFORMATION
Fairhope living at its finest, a special place to call home that's been elegantly updated and meticulously maintained. The generous floorplan is abundant with natural light, showcasing expansive glass windows in the main living area with custom draperies. Lots of attention to detail throughout with 10' ceilings and recessed dimmable lighting, pristine travertine flooring, crown molding, oversized base trim, plantation blinds, and luxury vinyl plank in both bedrooms. Impressive kitchen with Quartzite counters and top of the line GE Monogram stainless appliances that include a counter depth refrigerator, convection oven/microwave, warming drawer, smooth top ceramic range, dishwasher, and wine cooler. Soft close shaker style cabinetry throughout with custom slide out drawers in the kitchen and laundry. Undermount cabinet lighting and glass backsplash. The primary suite features a double vanity countertop, travertine walk-in shower and jetted soaking tub with travertine tile surround. Spacious, custom designed closet and private water closet. Large, screened porch with custom sunshade and tile flooring. Assigned, covered parking plus owner's storage next to your front door. 2020 HVAC with HALO filtration system, dehumidifier, and Infinity system control. Water heater replaced 2023. Huge rooftop terrace with community kitchen, firepits and plenty of seating. Fabulous 6th floor views atop the canopy oak trees that line the manicured landscaping, common areas, and walking path around Sweetwater Lake. Easy downtown access for dining, shopping, festivals, and walking/biking. A day trip to the beach is less than one hour's drive. Explore the nearby Lakewood Club for optional Golf and Tennis memberships that also offer swim, fitness, and pickleball. Buyer to verify all information during due diligence.
- Type:
- Land
- Sq.Ft.:
- n/a
- Status:
- Active
- Beds:
- n/a
- Lot size:
- 3.07 Acres
- Baths:
- MLS#:
- 367964
- Subdivision:
- The Verandas
ADDITIONAL INFORMATION
3.06 CLEARED ACRES READY FOR YOU TO BUILD YOUR CUSTOM DREAM HOME! Welcome to The Estates at The Verandas, a highly sought-after neighborhood that is close to everything Fairhope has to offer. HORSES ARE WELCOME! Residents have access to a community resort-style pool, stocked ponds, fruit trees, bike paths and sidewalks, and high-speed internet. The minimum custom home square footage requirement is 2,400 sq. ft. Buyer to verify all information during due diligence.
- Type:
- Other
- Sq.Ft.:
- 3,894
- Status:
- Active
- Beds:
- 5
- Lot size:
- 2.38 Acres
- Year built:
- 2004
- Baths:
- 6.00
- MLS#:
- 367956
- Subdivision:
- Dominion Farms
ADDITIONAL INFORMATION
Discover your dream home in Fairhope, AL! This custom built, meticulously cared for, single owner residence, nestled on 2.38 acres offers modern living with unique, high-quality features. The main home features 3088 square feet and includes 4 bedrooms, 3 bath+bonus room, that can be used as an additional bedroom or office space. The high-end kitchen amenities complement the overall spacious and luxurious design of the home. The main kitchen offers 2 dining areas, plentiful countertop space, granite countertops, stainless steel appliances including a gas range, walk in pantry, a central vacuum unit and a built-in desk. This area is ideal for entertaining/hosting gatherings. There is additional gathering space in the formal dining room and cozy living room which includes a gas log fireplace and custom built ins. As you enter the primary suite you feel right at home with the plantation shutters, walk in closets and private access to the large back patio and pool area. Up the stairs you will find 1 additional bedroom+large bonus room and a bathroom along with a small kitchenette. This setup provides additional living space and adds to the functionality of the home, offering flexibility for entertainment or relaxation. This one-of-a-kind property also includes an 806 sq ft guest home with a lovely view of the pool. The guest home features 1 bedroom, 2 baths and a full kitchen with stainless steel appliances, tile backsplash, granite countertops and faux wood blinds. This space offers a complete, self-sufficient living area, making it ideal for guests or extended stays, enhancing the overall appeal and versatility of the home. The backyard offers a private view where you can enjoy serene sunsets. The spacious outdoor area, combined with the in-ground saltwater pool and guest house creates an ideal space for relaxation and leisure, providing a peaceful retreat in the Dominion Farms subdivision. This Fairhope gem is a must see! Buyer to verify all information during Buyer
$398,900
113 Club Drive Fairhope, AL 36532
- Type:
- Single Family
- Sq.Ft.:
- 2,192
- Status:
- Active
- Beds:
- 3
- Lot size:
- 0.24 Acres
- Year built:
- 1995
- Baths:
- 2.00
- MLS#:
- 7456094
- Subdivision:
- Quail Creek Estates The Villas
ADDITIONAL INFORMATION
Welcome to your dream home at the Villas of Quail Creek, where luxury and convenience meet on the pristine Golf Course side. This exquisite, turn-key residence boasts incredible views of the golf course greens and fairways, offering a serene backdrop to your everyday life. Step inside to discover a meticulously updated interior featuring fresh paint and stunning wooden floors throughout—there's no carpet to worry about here! The open floor plan seamlessly blends elegance and functionality, with formal living and dining areas highlighted by a cozy fireplace with gas logs and built-in cabinets. The split-bedroom layout ensures privacy, while the sunroom bathes the space in wonderful natural light providing an inviting area for relaxation. Every aspect of this home has been thoughtfully upgraded, including a fortified roof, a like-new HVAC system, R-rated windows, and a built-in generator for added peace of mind. The property has also been completely replumbed. The exterior is equally impressive, featuring beautiful landscaping with an underground sprinkler system and a partially fenced backyard. The oversized double garage provides ample space for your vehicles and storage needs. Experience maintenance-free living in this all-brick home, ideally situated for enjoying the views and amenities of Quail Creek’s golf course. This is more than just a home—it's a lifestyle. Buyer to verify all information during due diligence.
$718,000
Danne Road Fairhope, AL 36532
- Type:
- Other
- Sq.Ft.:
- 2,802
- Status:
- Active
- Beds:
- 5
- Lot size:
- 2.85 Acres
- Year built:
- 2001
- Baths:
- 3.00
- MLS#:
- 367921
- Subdivision:
- Metes and Bounds
ADDITIONAL INFORMATION
Welcome to this exceptional and versatile home in the picturesque community of Fairhope! Spanning 2,802 square feet, this distinctive residence offers 5 bedrooms and 3 baths, all nestled on nearly 3 acres of lush land. The expansive property features a serene backyard perfect for tranquil evenings, a charming front porch that overlooks a scenic horse field, and a cozy screened porch for year around enjoyment. This property is not only a beautiful home but also provides options with fully renovated guest cottage for guests, home office, mother in law-suite or possible rental income. Furthermore the fifth bedroom has an exterior door which is ideal for a home office. Additional features include a detached double garage with a storage room and built-in cabinets, two sheds, and a charming chicken coop. The property also boasts a delightful treehouse and multiple driveways and parking areas to accommodate various needs.Recent upgrades enhance the home's functionality and comfort, including a Triple Osmosis water filtration system, a water pump on the pump house, a whole-house re-pipe completed in 2021, and a new HVAC system installed in 2023. The backyard has been thoughtfully updated with tree removal, sodding, grading, fertilizing, and seeding to create a lush and inviting outdoor space. This home seamlessly blends modern amenities with rustic charm, making it a unique and welcoming retreat in Fairhope. Buyer to verify all information during due diligence.
$2,495,000
6431 Raintree Road Fairhope, AL 36532
- Type:
- Single Family
- Sq.Ft.:
- 5,894
- Status:
- Active
- Beds:
- 5
- Lot size:
- 1.4 Acres
- Year built:
- 1997
- Baths:
- 6.00
- MLS#:
- 367902
- Subdivision:
- Lakewood Estates
ADDITIONAL INFORMATION
Exquisite Mediterranean design home on beautifully landscaped one plus acre golf course lot overlooking pond and 14th green in sought after Lakewood Estates. This home is in mint condition inside and out and shows complete pride in ownership. Open design with unique ceiling effects throughout. Offers gourmet kitchen, spectacular primary suite with views of pool and golf course, and private upstairs suite with balcony. Covered porches, private courtyard tiled porch off primary, guest cottage with kitchen, den, and bedroom. Gunite pool with hot tub and offers sheer descent and has outdoor bar area with pergola. Fortified roof installed in 2022, Elastomeric paint on stucco in 2021 and 3 of 4 AC units have been replaced in last 2 years. Unparalleled setting offering privacy and tranquility on quiet cul-de-sac street. All information provided is deemed reliable but not guaranteed. Buyer or buyer’s agent to verify all information. Buyer to verify all information during due diligence.
- Type:
- Other
- Sq.Ft.:
- 1,850
- Status:
- Active
- Beds:
- 3
- Lot size:
- 0.17 Acres
- Year built:
- 1955
- Baths:
- 2.00
- MLS#:
- 367878
- Subdivision:
- Fruit & Nut District
ADDITIONAL INFORMATION
Located at the intersection of two prime Fairhope streets, Pier Ave and Liberty Street, 372 Liberty Street offers a blend of classic charm and modern potential. The home features large trees, mature landscaping, neutral brick and wood siding, and a durable metal roof. Inside, you'll find original hardwood floors and a brick-surround fireplace, along with a charming kitchen that includes a built-in table and bench seating. The main level comprises the living area, kitchen, master bedroom, a second bedroom, and a full bath. Upstairs, there are two additional spacious bedrooms and another full bathroom. Buyer to verify all information during due diligence.
Open House:
Sunday, 11/17 2:00-4:00PM
- Type:
- Other
- Sq.Ft.:
- 2,987
- Status:
- Active
- Beds:
- 3
- Lot size:
- 1.5 Acres
- Year built:
- 1984
- Baths:
- 3.00
- MLS#:
- 367844
- Subdivision:
- Rolling Oaks
ADDITIONAL INFORMATION
Lovely secluded neighborhood where live oaks abound. Close to downtown Fairhope, yet still in the countryside. Premier setting with over 1½ wooded acres. Arrive at your home by winding through oaks and crossing an attractive bridge flanked by four lighted stone walls. A unique custom home with 1,500 square feet of porches and deck surround this home. Great room has 22' foot ceilings with tall beautiful windows allowing loads of natural light, wide plank pine flooring and fireplace. Two primary suites, one on main level and other upstairs. Third bedroom is on main level with separate bathroom. Other rooms include, rich wood paneled study with see through fireplace, den with built in cabinets with shared fireplace, separate dining area and custom kitchen. Three bay garage, one of which is a workshop. Storage above (14 X 24) has potential as an apartment. Additional storage room (11 X 13) in back of garage. Large mature lawn, no need to mow the grass with lush ground-cover. This home has been meticulously loved and maintained. Custom water fountain and dinner bell to remain with home. Bronze fortified roof and termite bond. Buyer to verify all information during due diligence.
- Type:
- Duplex
- Sq.Ft.:
- 2,680
- Status:
- Active
- Beds:
- 6
- Lot size:
- 1 Acres
- Year built:
- 2023
- Baths:
- 4.00
- MLS#:
- 367834
- Subdivision:
- Not Applicable
ADDITIONAL INFORMATION
BRAND NEW Fully rented Duplex ON OVER AN ACRE IN FAIRHOPE!! Construction was completed at the end of December 2023. This unit has lvt through out, private back porch, huge yard, and ample parking. Trayed ceilings in the Master and Den, granite countertops throughout, oversized laundry room, no detail overlooked on this unit. Live in one side, rent the other, or rent both sides. Buyer to verify all information during due diligence.
- Type:
- Land
- Sq.Ft.:
- n/a
- Status:
- Active
- Beds:
- n/a
- Lot size:
- 0.17 Acres
- Baths:
- MLS#:
- 367820
- Subdivision:
- Point Clear Tennis Club
ADDITIONAL INFORMATION
Point Clear - rare offering of a highly sought after residential lot in Point Clear Tennis Club. These shaded lots are the perfect place to build and enjoy the lifestyle of of this lovely community. The established neighborhood features stunning homes, mature trees, and well-manicured landscaping, clubhouse, a restaurant (Char 32), an outdoor swimming pool, as well as clay tennis courts. The property is peaceful and secluded yet just a quick trip to town. Don't miss this opportunity to build in Point Clear! Buyer to verify all information during due diligence.
- Type:
- Condo
- Sq.Ft.:
- 1,850
- Status:
- Active
- Beds:
- 2
- Year built:
- 1975
- Baths:
- 3.00
- MLS#:
- 367806
- Subdivision:
- Magnolia Beach
ADDITIONAL INFORMATION
Well kept Condo in Magnolia Beach. Complex has pier, wharf, and pool. Buyer to verify all information during due diligence.
$524,900
423 Breckin Drive Fairhope, AL 36532
- Type:
- Other
- Sq.Ft.:
- 2,341
- Status:
- Active
- Beds:
- 4
- Lot size:
- 0.35 Acres
- Year built:
- 2018
- Baths:
- 3.00
- MLS#:
- 367325
- Subdivision:
- Natures Trail
ADDITIONAL INFORMATION
Welcome to your dream home! This stunning, one-owner property boasts a spacious 4-bedroom, 3-bathroom open and split design, packed with special features and amenities at every turn. The primary suite is your private sanctuary and includes a garden tub, custom tile shower, double vanity, and a walk-through closet leading to the laundry room. The kitchen is a chef's dream and features 3CM slab granite countertops with under-mount sinks, stainless steel appliances, and upgraded ceramic tile in wet areas. The home features a cozy corner fireplace, recessed kitchen and living room lighting, and a mudroom with a boot bench. Other features include Pfister bronze plumbing fixtures, radiant barrier roof decking, R-15 wall, and R-38 attic insulation. This GOLD FORTIFIED, generator ready is designed for energy efficiency and to withstand our weather. Don’t miss out on this incredible opportunity to own a home that truly has it all! Buyer to verify all information during due diligence.
- Type:
- Land
- Sq.Ft.:
- n/a
- Status:
- Active
- Beds:
- n/a
- Lot size:
- 1.01 Acres
- Baths:
- MLS#:
- 367781
- Subdivision:
- North Hills at Fairhope
ADDITIONAL INFORMATION
North Hills at Fairhope is a beautiful rolling 97 acre tract of land overlooking two central lakes with stone faced bridge and offers estate size lots along with cottage size lots. Heavily landscaped in a park like setting and will offer a common open air gathering pavilion overlooking lakes. A true custom home development with an approved Builder’s Guild offering stunning architecture. For more information, visit NorthHillsatFairhope.com. All information provided is deemed reliable but not guaranteed. Buyer or buyer’s agent to verify all information. Buyer to verify all information during due diligence.
- Type:
- Land
- Sq.Ft.:
- n/a
- Status:
- Active
- Beds:
- n/a
- Lot size:
- 1.01 Acres
- Baths:
- MLS#:
- 7454228
- Subdivision:
- North Hills At Fairhope
ADDITIONAL INFORMATION
North Hills at Fairhope is a beautiful rolling 97 acre tract of land overlooking two central lakes with stone faced bridge and offers estate size lots along with cottage size lots. Heavily landscaped in a park like setting and will offer a common open air gathering pavilion overlooking lakes. A true custom home development with an approved Builder’s Guild offering stunning architecture. For more information, visit NorthHillsatFairhope.com. All information provided is deemed reliable but not guaranteed. Buyer or buyer’s agent to verify all information.
$359,000
183 Club Drive Fairhope, AL 36532
- Type:
- Other
- Sq.Ft.:
- 2,015
- Status:
- Active
- Beds:
- 3
- Lot size:
- 0.16 Acres
- Year built:
- 2006
- Baths:
- 2.00
- MLS#:
- 367748
- Subdivision:
- The Villas at Quail Creek Estate
ADDITIONAL INFORMATION
Beautiful Brick home on Quail Creek Golf Course. This Quail Creek Villas 3 Bedroom/2 Bathroom home sits on a beautiful lot overlooking the golf course. The separate dining room makes entertaining easy and your family and guests can enjoy the golf course, pool, tennis/pickleball courts, and a community clubhouse at their convenience. NEW roof, HVAC, laminate flooring, and appliances in 2020 make this home turnkey ready! The screened in porch is the perfect place to relax in the evenings. Voluntary HOA will give access to pool and tennis/pickleball courts. Don’t wait to view, this home will not last long! Buyer to verify all information during due diligence.
$799,000
1 Viale Trentino Fairhope, AL 36532
- Type:
- Single Family
- Sq.Ft.:
- 3,381
- Status:
- Active
- Beds:
- 4
- Lot size:
- 0.36 Acres
- Year built:
- 2005
- Baths:
- 4.00
- MLS#:
- 367642
- Subdivision:
- Trentino
ADDITIONAL INFORMATION
Mediterranean style living in exclusive neighborhood just minutes from downtown Fairhope and Mobile Bay. Wood flooring throughout first floor, lavish and private courtyard with relaxing upstairs balcony. Large landing (rec room) on second floor can easily hold a pool table or be a lounge area. Separate living area could be office or cozy den. Both AC units only one year old. Plenty of parking space in the back. Upstairs has a 14 x 12 floored storage room. Tankless water heater, wine cooler, gas range, entire home re-plumbed five years ago. Buyer to verify all information during due diligence.
- Type:
- Other
- Sq.Ft.:
- 2,461
- Status:
- Active
- Beds:
- 4
- Lot size:
- 0.42 Acres
- Year built:
- 2022
- Baths:
- 3.00
- MLS#:
- 365939
- Subdivision:
- The Verandas
ADDITIONAL INFORMATION
*SELLER OFFERING $4,000, USE IT YOUR WAY!! Custom-built farmhouse located in The Verandas boasting 4 bedrooms, 3 bathrooms, and a charming 1.5-story design. This home features hardwood flooring, sleek quartz countertops, tasteful backsplash, stainless steel appliances, and abundant storage space. As you enter, you will notice the inviting open layout to entertain guest or simply unwind in the cozy living room, featuring a gas fireplace. The primary bath is complete with a double vanity sink, soaking tub, separate walk-in shower, and large spacious closet. With ample storage throughout and a convenient mudroom, this home effortlessly combines style with functionality. Step outside to the expansive covered back patio or gather around the charming outdoor firepit. This serene neighborhood offers a zero-entry pool, a community garden, and 2 stocked ponds. Don't miss the opportunity to make this exquisite property your own. Schedule your private tour today and experience the epitome of Southern Living in The Verandas! Buyer to verify all information during due diligence.
- Type:
- Single Family
- Sq.Ft.:
- 2,456
- Status:
- Active
- Beds:
- 4
- Lot size:
- 7.1 Acres
- Year built:
- 1980
- Baths:
- 3.00
- MLS#:
- 367485
- Subdivision:
- Point Clear
ADDITIONAL INFORMATION
Very unique opportunity to own a 7.1 acre Estate in Fairhope, AL just 2 miles south of The Grand Hotel and less than a mile from Mobile Bay! The front portion of the property is landscaped with established gardens including approx. 300 Camelia bushes, countless azaleas, and other varieties of blooming trees and bushes. The gardens are watered by an irrigation system that is supplied by a private well on the property. There is also a large workshop in the landscaped area behind the home. The 4 bedroom, 3 Bath home offers a great floor plan and a central vac system. The main level boasts an oversized primary ensuite, beautiful kitchen with custom cabinets and granite counters, plus an attached keeping room/breakfast area. The Kitchen also opens to the Dining and Living Rooms, and large laundry room with bathroom. Both the keeping room and living room have fireplaces. Upstairs you will find 3 large bedrooms, a spacious hall bath, and a huge bonus room. Since owners are downsizing, some furnishings are negotiable with an acceptable offer. Please do not try to access the property or enter the driveway without an approved appointment. Buyer to verify all information during due diligence period. Buyer to verify all information during due diligence.
$449,000
410 Azalea Street Fairhope, AL 36532
- Type:
- Ranch
- Sq.Ft.:
- 1,120
- Status:
- Active
- Beds:
- 2
- Lot size:
- 0.34 Acres
- Year built:
- 1967
- Baths:
- 1.00
- MLS#:
- 367542
- Subdivision:
- Fairland Heights
ADDITIONAL INFORMATION
Fixer Upper located on two lots with a paved alley in the back. Only three fourths of a mile from the clock corner at Fairhope Ave.An opportunity to fix up, and / or add on to the existing brick ranch house; or tear it down and build two homes on the two separate lots. Property taxes will be less than half as a primary homestead. Buyer to verify all information during due diligence.
- Type:
- Other
- Sq.Ft.:
- 2,527
- Status:
- Active
- Beds:
- 4
- Lot size:
- 0.27 Acres
- Year built:
- 2024
- Baths:
- 3.00
- MLS#:
- 367522
- Subdivision:
- Old Battles Village
ADDITIONAL INFORMATION
MOVE IN READY FOR OCTOBER!! A reduced rate is available with the use of the Seller's preferred lender. The Truland Homes Pecan floorplan offers 4 bedrooms and 3 full baths all on a single level. The interior features Mohawk® Revwood flooring throughout the main living area, dining, kitchen, and primary bedroom. Mohawk® plush carpet with 6lb rebond pad in the additional bedrooms. And gorgeous tile compliments the wet areas. The gourmet kitchen overlooks the family room and enchanting brick to gas fireplace with a floating cedar mantle. The exquisite kitchen includes designer painted cabinetry, quartz countertops, tiled backsplash, gas cooktop, apron-front sink, and brushed nickel plumbing fixtures. The huge walk-in pantry is conveniently located just off the kitchen. Enter the spacious primary bedroom complete with luxury bath, separate walk-in closets, soaking tub, and walk-in tiled shower with frameless door. All full baths include quartz countertops, framed mirrors and tile surround tubs. This home is being built to Gold Fortified standards. This brand-new home includes a 1-year Builder's warranty, 10-year structural warranty via RWC, a 1-year renewable termite treatment/replacement bond, and a Smart Home Package. Living in style is more enjoyable than ever at Old Battles Village! Combine the privacy of a traditional small southern neighborhood with the convenient proximity to Downtown Fairhope. Each home is spaciously designed at over 2400 sq feet featuring beautiful lots and quiet streets. From its award-winning schools to its quiet yet creative flair, Fairhope’s charming downtown area is considered the heart of Baldwin County. Flush with historic buildings, locally owned chic boutiques, quaint antique shops, specialty cafes, art galleries, independent bookstores, elegant dining, and much more! Images are of a similar home and not that of the subject property. Buyer to verify all information during due diligence.
- Type:
- Other
- Sq.Ft.:
- 1,558
- Status:
- Active
- Beds:
- 4
- Lot size:
- 0.39 Acres
- Year built:
- 1978
- Baths:
- 3.00
- MLS#:
- 367494
- Subdivision:
- Fairhope
ADDITIONAL INFORMATION
DO NOT MISS OUT ON THIS HOME AT THIS PRICE only 7/10 of a mile to the Fairhope Clock downtown. BEAUTIFUL AND PRIVATE, the 254 feet deep lot with fenced back yard and rear access offers plenty of space. Inside features recently painted and updated interior with granite counters in kitchen and all 3 BATHS. The flexibility to use the FOURTH BEDROOM as a downstairs den provides versatility to accommodate different living arrangements. A spacious laundry room with a separate sink adds convenience. A mudroom/storage is located inside patio entrance. Rebuilt from studs out in 2018, windows and roof were recently replaced. Newly carpeted primary bedroom and 2nd bath are upstairs. Buyer to verify all information during due diligence.
$325,000
745 BONAVENTURE Fairhope, AL 36532
- Type:
- Other
- Sq.Ft.:
- 1,584
- Status:
- Active
- Beds:
- 3
- Lot size:
- 0.3 Acres
- Year built:
- 2013
- Baths:
- 2.00
- MLS#:
- 367491
- Subdivision:
- Woodlawn
ADDITIONAL INFORMATION
This one-owner home has been well-maintained and updated for the next owner! Family has outgrown the home which makes a move necessary. Beautifully situated across from green space and an incredible manicured park in the Woodlawn subdivision. New HVAC (2024) comes with warranty, tankless gas water (2020), New Carpeting in BRs. Garage has a portable and vented AC to make it a great year-round workshop for your handyworks! Fenced Back Yard, Covered patio. Primary suite has his/her walk-in closets, separate water closet and soaking tub, and his/her sinks. Too much to list. Seller is offering some concessions with an accepted contract. Buyer to verify all information during due diligence.
$170,000
Section Street Fairhope, AL 36532
- Type:
- Land
- Sq.Ft.:
- n/a
- Status:
- Active
- Beds:
- n/a
- Lot size:
- 0.71 Acres
- Baths:
- MLS#:
- 367498
ADDITIONAL INFORMATION
Vacant land on the corner of Section and Pecan St. in Fairhope. Great location. Buyer to verify all information during due diligence. Additional Lot MLS #367497 for sale as well.

All information provided is deemed reliable but is not guaranteed or warranted and should be independently verified. The data relating to real estate for sale on this web site comes in part from the IDX/RETS Program of the Gulf Coast Multiple Listing Service, Inc. IDX/RETS real estate listings displayed which are held by other brokerage firms contain the name of the listing firm. The information being provided is for consumer's personal, non-commercial use and will not be used for any purpose other than to identify prospective properties consumers may be interested in purchasing. Copyright 2024 Gulf Coast Multiple Listing Service, Inc. All rights reserved. All information provided is deemed reliable but is not guaranteed or warranted and should be independently verified. Copyright 2024 GCMLS. All rights reserved.
Fairhope Real Estate
The median home value in Fairhope, AL is $482,336. This is higher than the county median home value of $357,700. The national median home value is $338,100. The average price of homes sold in Fairhope, AL is $482,336. Approximately 72.82% of Fairhope homes are owned, compared to 14.91% rented, while 12.27% are vacant. Fairhope real estate listings include condos, townhomes, and single family homes for sale. Commercial properties are also available. If you see a property you’re interested in, contact a Fairhope real estate agent to arrange a tour today!
Fairhope, Alabama has a population of 21,825. Fairhope is more family-centric than the surrounding county with 36.39% of the households containing married families with children. The county average for households married with children is 29.71%.
The median household income in Fairhope, Alabama is $83,258. The median household income for the surrounding county is $64,346 compared to the national median of $69,021. The median age of people living in Fairhope is 43.1 years.
Fairhope Weather
The average high temperature in July is 90.4 degrees, with an average low temperature in January of 38.3 degrees. The average rainfall is approximately 66.9 inches per year, with 0 inches of snow per year.
