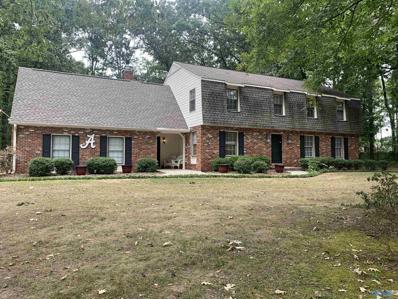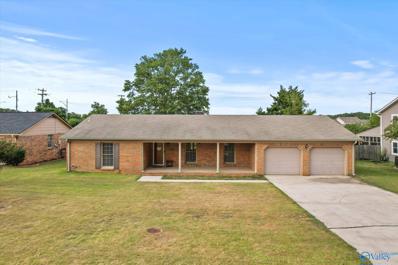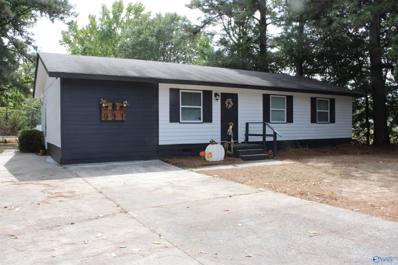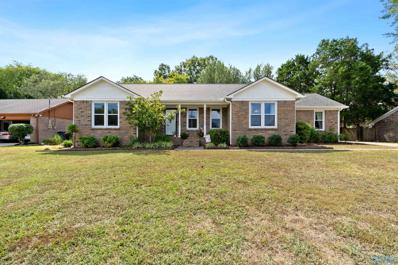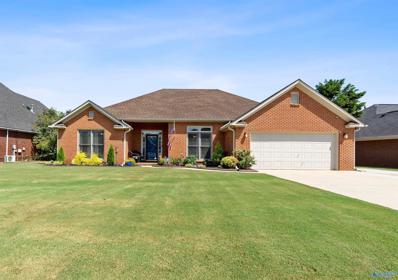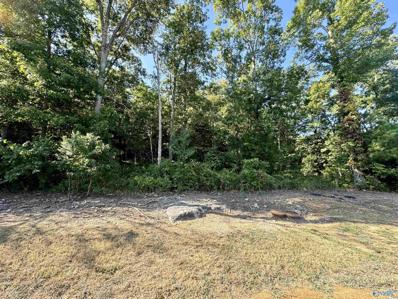Decatur AL Homes for Rent
$208,930
321 Skykomish Road Decatur, AL 35603
- Type:
- Townhouse
- Sq.Ft.:
- 1,484
- Status:
- Active
- Beds:
- 3
- Baths:
- 2.50
- MLS#:
- 21871012
- Subdivision:
- Kenzie Meadows
ADDITIONAL INFORMATION
Under Construction-The charming RC Belmont’s rich curb appeal offers a covered front porch and front yard landscaping. This home features an open floor plan with 3 bedrooms, 2.5 bathrooms, and a spacious living area. Also enjoy a lovely dining area/kitchen fully equipped with energy-efficient appliances, ample counter space, and a convenient pantry. Builder will cover up to $8,000 in closing cost with our preferred lender Lendlo Mortgage. Learn more about this home today!
$214,510
309 Puyallup Road Decatur, AL 35603
- Type:
- Single Family
- Sq.Ft.:
- 1,248
- Status:
- Active
- Beds:
- 3
- Lot size:
- 0.09 Acres
- Baths:
- 2.00
- MLS#:
- 21871006
- Subdivision:
- Kenzie Meadows
ADDITIONAL INFORMATION
Proposed Construction-Under Construction-The charming RC Cooper plan is rich with curb appeal with its welcoming covered front entry and front yard landscaping. This home features an open floor plan with 3 bedrooms, 2 bathrooms, a spacious family room, and a beautiful dining area/kitchen fully equipped with energy-efficient appliances, ample counter space, and a roomy pantry for the adventurous home chef. Builder will cover up to $8,000 in closing cost with our preferred lender Lendlo Mortgage. Learn more about this home today!
- Type:
- Single Family
- Sq.Ft.:
- 2,853
- Status:
- Active
- Beds:
- 4
- Year built:
- 1973
- Baths:
- 3.50
- MLS#:
- 21870916
- Subdivision:
- Burningtree Estates
ADDITIONAL INFORMATION
A Stunning 4 bedroom home that sits on an oversized corner lot while offering remarkable privacy, updated kitchen which has soft closed cabinets, granite counter tops and an elegant tiled backsplash. With both a Livingroom and family room there are endless entertaining opportunities. Minutes away from the Burningtree Country Club which features an 18-hole golf course, dining options and an aquatic center. This estate is also conveniently located to I-65/565.
- Type:
- Single Family
- Sq.Ft.:
- 3,221
- Status:
- Active
- Beds:
- 5
- Baths:
- 2.50
- MLS#:
- 21870942
- Subdivision:
- Burningtree Estates
ADDITIONAL INFORMATION
Retreat to your beautiful and spacious 2 story home offering 3,221 sq.ft. including 5 bedrooms, 3 baths and a private study nestled on approximately .75 acres (tbv) wooded lot in scenic Burningtree Golf Community overlooking the 17th tee box. The 18x15 master bedroom also offers a 10 x 14 sitting area with a window plate view of the golf course and including gas log fireplaces on both levels. This open floor plan is highlighted with additional features including new hardwood, tile, and carpet flooring throughout along with new electrical and plumbing features throughout as well. New HVAC in 2021. Only 10 miles from I-565, 20 miles to HSV International Airport, and 25 miles to RSA and MSFC.
$259,900
2206 St Andrews Decatur, AL 35603
- Type:
- Single Family
- Sq.Ft.:
- 2,029
- Status:
- Active
- Beds:
- 3
- Baths:
- 2.00
- MLS#:
- 21870934
- Subdivision:
- Dunbarton
ADDITIONAL INFORMATION
Don't miss out on this FULL BRICK home with tons of space in a great location! This home features spacious rooms inside, a large fenced backyard and covered front porch outside to entertain. The kitchen is spacious and has a new large basin sink. The master bathroom features a newly remodeled master shower. New HVAC in 2019, and new gutters in 2024. Welcome home! Call to see today!
- Type:
- Townhouse
- Sq.Ft.:
- 1,022
- Status:
- Active
- Beds:
- 2
- Year built:
- 1993
- Baths:
- 2.00
- MLS#:
- 21870859
- Subdivision:
- Autumnwood Townhomes
ADDITIONAL INFORMATION
Welcome to your new home in charming Decatur! This delightful 2 Bed, 2 Bath townhome is move-in ready and brimming with style! Enjoy modern LVP and tile floors throughout, a cozy covered carport, and a serene screened-in back patio perfect for relaxing or entertaining. Located in a very convenient and centrally located area of Decatur, this gem combines comfort and accessibility to many stores, restaurants, and the Beltline. Whether you’re a first-time buyer or looking to downsize, this townhome offers everything you need with flair. Don’t miss out—schedule your showing today! Home is Sold As-Is. Seller requires a 1-hour notice on all showings.
- Type:
- Single Family
- Sq.Ft.:
- 1,464
- Status:
- Active
- Beds:
- 3
- Year built:
- 1960
- Baths:
- 1.50
- MLS#:
- 21870886
- Subdivision:
- Woodlawn
ADDITIONAL INFORMATION
This recently remodeled home would be a great starter home or downsizing home! The living room has a super cute accent wall that perfectly complements the refinished, original hardwood floors. The kitchen features a farmhouse sink, quartz countertops and trendy tile floors. The primary bedroom has plenty of space to stretch out & relax and has an attached half bath. Outside you will find a large back yard and 15' X 15' deck that is a great spot to have your morning coffee or entertain friends & family. Make plans to go see this one soon!
$229,090
311 Puyallup Road Decatur, AL 35603
- Type:
- Single Family
- Sq.Ft.:
- 1,402
- Status:
- Active
- Beds:
- 3
- Baths:
- 2.00
- MLS#:
- 21870801
- Subdivision:
- Kenzie Meadows
ADDITIONAL INFORMATION
Under Construction-The lovely RC Somerville is rich with curb appeal with its welcoming front porch and gorgeous front yard landscaping. This open floorplan features 3 bedrooms, 2 bathrooms, and a spacious living room. Enjoy an open dining area, and a charming kitchen conveniently designed for hosting and entertaining. The beautiful back covered patio is great for relaxing. Builder will cover up to $8,000 in Closing Cost with the Preferred Lender Lendlo Mortgage. Learn more about this home today!
$225,590
307 Puyallup Road Decatur, AL 35603
- Type:
- Single Family
- Sq.Ft.:
- 1,373
- Status:
- Active
- Beds:
- 3
- Baths:
- 2.00
- MLS#:
- 21870795
- Subdivision:
- Kenzie Meadows
ADDITIONAL INFORMATION
Under Construction-The RC Mitchell plan is a charming and visually appealing home design, showcasing a number of attractive features that make it a desirable living space. This home features an open floor plan with 3 bedrooms, 2 bathrooms, a spacious master suite, a stunning kitchen fully equipped with energy-efficient appliances, generous counter space, and roomy pantry! The open floor plan layout creates a sense of space and interconnectedness between different areas of the home. Builder will cover up to $8,000 in Closing Cost with our Preferred Lender Lendlo Mortgage. Learn more about this home today!
$220,530
301 Puyallup Road Decatur, AL 35603
- Type:
- Single Family
- Sq.Ft.:
- 1,248
- Status:
- Active
- Beds:
- 3
- Baths:
- 2.00
- MLS#:
- 21870790
- Subdivision:
- Kenzie Meadows
ADDITIONAL INFORMATION
Under Construction-The charming RC Cooper plan is rich with curb appeal with its welcoming covered front entry and front yard landscaping. This home features an open floor plan with 3 bedrooms, 2 bathrooms, a spacious family room, and a beautiful dining area/kitchen fully equipped with energy-efficient appliances, ample counter space, and a roomy pantry for the adventurous home chef. Builder will cover up to $8,000 in Closing Cost with our Preferred Lender Lendlo Mortgage. Learn more about this home today!
$208,540
305 Skykomish Road Decatur, AL 35603
- Type:
- Townhouse
- Sq.Ft.:
- 1,484
- Status:
- Active
- Beds:
- 3
- Baths:
- 2.50
- MLS#:
- 21870777
- Subdivision:
- Kenzie Meadows
ADDITIONAL INFORMATION
Under Construction-The charming RC Belmont’s rich curb appeal offers a covered front porch and front yard landscaping. This home features an open floor plan with 3 bedrooms, 2.5 bathrooms, and a spacious living area. Also enjoy a lovely dining area/kitchen fully equipped with energy-efficient appliances, ample counter space, and a convenient pantry. Builder will cover up to $8,000 in closing cost with our preferred lender Lendlo Mortgage. Learn more about this home today!
$209,900
313 Skykomish Road Decatur, AL 35603
- Type:
- Townhouse
- Sq.Ft.:
- 1,484
- Status:
- Active
- Beds:
- 3
- Baths:
- 2.50
- MLS#:
- 21870774
- Subdivision:
- Kenzie Meadows
ADDITIONAL INFORMATION
End Unit Under Construction-The charming RC Belmont’s rich curb appeal offers a covered front porch and front yard landscaping. This home features an open floor plan with 3 bedrooms, 2.5 bathrooms, and a spacious living area. Also enjoy a lovely dining area/kitchen fully equipped with energy-efficient appliances, ample counter space, and a convenient pantry. Builder will cover up to $8,000 in closing cost with our preferred lender Lendlo Mortgage. Learn more about this home today!
$209,900
317 Skykomish Road Decatur, AL 35603
- Type:
- Townhouse
- Sq.Ft.:
- 1,484
- Status:
- Active
- Beds:
- 3
- Baths:
- 2.50
- MLS#:
- 21870772
- Subdivision:
- Kenzie Meadows
ADDITIONAL INFORMATION
Under Construction-The charming RC Belmont’s rich curb appeal offers a covered front porch and front yard landscaping. This home features an open floor plan with 3 bedrooms, 2.5 bathrooms, and a spacious living area. Also enjoy a lovely dining area/kitchen fully equipped with energy-efficient appliances, ample counter space, and a convenient pantry. Builder will cover up to $8,000 in closing cost with our preferred lender Lendlo Mortgage. Learn more about this home today!
$334,900
820 Rigel Drive SW Decatur, AL 35603
- Type:
- Single Family
- Sq.Ft.:
- 3,102
- Status:
- Active
- Beds:
- 4
- Lot size:
- 0.76 Acres
- Year built:
- 1972
- Baths:
- 2.50
- MLS#:
- 21870610
- Subdivision:
- Longleaf
ADDITIONAL INFORMATION
Welcome to this expansive 4-bedroom, 2.5-bathroom, 3102 sqft home. Ideally situated on a 0.76-acre lot. The living room features a large window overlooking the tranquil backyard. The kitchen and breakfast area seamlessly connect to a huge deck, perfect for outdoor dining and relaxation. The versatile walk-out basement includes a bedroom, full bathroom, and a spacious living area with a wood-burning fireplace, built-in bookshelf, and access to a large patio. This residence offers a perfect blend of comfort and functionality for modern living.
$140,000
409 7th Avenue NW Decatur, AL 35601
- Type:
- Single Family
- Sq.Ft.:
- 1,395
- Status:
- Active
- Beds:
- 3
- Year built:
- 1985
- Baths:
- 1.00
- MLS#:
- 21870566
- Subdivision:
- Freys Magnolia Park
ADDITIONAL INFORMATION
This charming tenant-occupied rental property offers an excellent investment opportunity on a large lot in a quiet neighborhood. Featuring 3 bedrooms and 1 bathroom, the home provides spacious and comfortable living areas for tenants, with a huge yard perfect for outdoor activities. The property is ideally located near schools, shopping, dining, and major highways. Whether you're an investor looking to expand your portfolio or seeking a future home with rental income, this property is a fantastic option. Don’t want to miss this!
- Type:
- Single Family
- Sq.Ft.:
- 1,896
- Status:
- Active
- Beds:
- 3
- Lot size:
- 0.38 Acres
- Year built:
- 1986
- Baths:
- 2.00
- MLS#:
- 21870492
- Subdivision:
- Oak Lea
ADDITIONAL INFORMATION
Welcome to this immaculate, one-owner home in the heart of Decatur! Well-maintained and move-in ready, this charming home greets you with a formal dining room and a cozy family room, complete with a corner brick fireplace. Glass doors open to a large fenced backyard, perfect for privacy and outdoor entertaining on the spacious concrete patio. The kitchen flows into the breakfast area, with the laundry room and garage conveniently nearby. Spacious guest rooms offer ample closet space, while the primary suite features room for a king bed and a cozy reading nook. The en-suite boasts dual vanities, closets, and a walk-in shower with a built-in seat. The oversized garage provides extra storage.
- Type:
- Single Family
- Sq.Ft.:
- 1,761
- Status:
- Active
- Beds:
- 3
- Year built:
- 1958
- Baths:
- 1.75
- MLS#:
- 21870460
- Subdivision:
- Green Acres
ADDITIONAL INFORMATION
Welcome to this beautifully updated 3-bedroom, 2-bathroom home, designed to offer both comfort and style. The spacious master bedroom is a true retreat, featuring a generous walk-in closet and a luxurious large shower. The open floor plan enhances the home’s inviting atmosphere, complemented by gleaming hardwood floors throughout. The heart of the home is the gorgeous kitchen, complete with a sizable island, elegant granite countertops, and modern finishes. This residence seamlessly blends contemporary upgrades with functional design, making it the perfect place to call home. Don’t miss out on this exceptional opportunity!
- Type:
- Single Family
- Sq.Ft.:
- 1,995
- Status:
- Active
- Beds:
- 4
- Year built:
- 2019
- Baths:
- 2.00
- MLS#:
- 21870208
- Subdivision:
- Bakers Farm
ADDITIONAL INFORMATION
Remarkable home in desirable neighborhood within walking distance of the new Priceville High School and minutes to the interstate and shopping. Enjpy the community pool and clubhouse included in the HOA. This home with open floor plan is great for entertaining or family gatherings. The kitchen would make any cook happy with the extra working space on granite countertops, tons of cabinets and beautiful tile backsplash. The bedrooms give privacy with the split plan and also has an extra room for office or storage.
- Type:
- Single Family
- Sq.Ft.:
- 2,649
- Status:
- Active
- Beds:
- 4
- Baths:
- 2.50
- MLS#:
- 21870138
- Subdivision:
- Westmeade
ADDITIONAL INFORMATION
Welcome to this beautiful 4 bedroom, 3-bathroom home that exudes charm and curb appeal. Boasting 2,649 sq ft of well-maintained living space, this residence offers the perfect blend of comfort and elegance. The spacious dining room and inviting den are ideal for entertaining, while the large backyard is a private oasis complete with a generous patio and privacy fence, perfect for outdoor gatherings. With its beautiful finishes and prime location, this home is a must-see! New hvac! *Furniture is available to purchase separately*
- Type:
- Single Family
- Sq.Ft.:
- 2,250
- Status:
- Active
- Beds:
- 3
- Lot size:
- 0.27 Acres
- Year built:
- 2000
- Baths:
- 2.00
- MLS#:
- 21870137
- Subdivision:
- London Place
ADDITIONAL INFORMATION
Meticulously cared for hone! This 2250 sq ft, 3 bed, 2 bath full brick home is beautifully maintained and updated. Features include wood floors, tile in wet areas, a fully tiled shower, granite kitchen counters, soft-close cabinets, and modern fixtures. NEW tiled shower in the primary. Cozy up in your family room in front of the gas log fireplace. Sunroom perfect for relaxing in the afternoon! Fresh paint through out. Enjoy the outdoors with a lifetime deck, and garden beds. Entertainer's paradise! Roof (2012) and Lennox HVAC (2013) are in excellent condition. Extras include a sprinkler system, Centricon pest control, and an extra parking pad. Work area in garage! This home is a must see!
$1,327,341
2316 Horsetree Place Decatur, AL 35601
- Type:
- Single Family
- Sq.Ft.:
- 7,589
- Status:
- Active
- Beds:
- 5
- Year built:
- 1967
- Baths:
- 4.00
- MLS#:
- 21869723
- Subdivision:
- Metes And Bounds
ADDITIONAL INFORMATION
Welcome home! The grand foyer invites you and your guests inside to this peaceful retreat where you’ll find detailed crown molding and luxury finishes throughout the estate. The large living areas and recreational areas make this home built to entertain. The kitchen is equipped with top-of-the-line appliances and custom cabinetry- complete with all the storage you could possibly need. The primary bedroom is secluded- while the bathroom offers a spa-like experience. Upstairs you’ll find oversized bedrooms, along with another living area. Outback features an inground pool and AMAZING entertaining space! This estate is the perfect blend of luxury, comfort and quality craftmanship.
$266,000
1711 Summerlane Decatur, AL 35601
- Type:
- Single Family
- Sq.Ft.:
- 2,278
- Status:
- Active
- Beds:
- 3
- Lot size:
- 0.4 Acres
- Year built:
- 1962
- Baths:
- 1.75
- MLS#:
- 21869574
- Subdivision:
- Penny Acres
ADDITIONAL INFORMATION
Charming 3-bed, 2-bath home on a spacious, shaded lot with mature trees. Features a large living room and dining room, plus a den with fireplace. More living space in the expansive sunroom with a new air/heat unit (installed 8/24). Includes a versatile flex room, perfect for a home office. Two outbuildings, one with power, provide ample storage. Conveniently located near Eastwood School and Pointe Mallard Park. Don't miss this gem!
- Type:
- Land
- Sq.Ft.:
- n/a
- Status:
- Active
- Beds:
- n/a
- Lot size:
- 0.45 Acres
- Baths:
- MLS#:
- 21870343
- Subdivision:
- Hillhurst
ADDITIONAL INFORMATION
Nestled within the serene Hillhurst Subdivision, this expansive half-acre lot offers the perfect canvas to build your dream home. Located in a peaceful neighborhood with minimal traffic. With building restrictions set at a minimum of 2,500 square feet, you can design a spacious and luxurious residence that compliments the natural beauty of the surroundings. This prime location is within the highly sought-after Chestnut Grove school district. Don’t miss the opportunity to create your own sanctuary in one of Decatur's most desirable neighborhoods.
$280,000
810 Rigel Drive Decatur, AL 35603
- Type:
- Single Family
- Sq.Ft.:
- 2,370
- Status:
- Active
- Beds:
- 4
- Lot size:
- 0.36 Acres
- Year built:
- 1978
- Baths:
- 2.25
- MLS#:
- 21869431
- Subdivision:
- Longleaf Estates
ADDITIONAL INFORMATION
GREAT LOCATION IN AN ESTABLISHED NEIGHBORHOOD Conveniently located to ALL necessities of everyday life, as well as to great restaurants and shops that offer a great variety no matter your taste and style. If shopping isn't for you but enjoy the outdoors, the City of Decatur offers 27 parks for your enjoyment including Wheeler Wildlife Refuge. The neutrally painted home is sure to go with any style; it has plenty of great features such as a gas log fireplace with built-ins, great for decorating for the holidays. A spacious bonus room that can be used as a secondary living room or family room. The kitchen checks all of the boxes with granite counters, double ovens, drop in cooktop and island.
$1,050,000
3418 Highland Drive SW Decatur, AL 35603
- Type:
- Single Family
- Sq.Ft.:
- 4,950
- Status:
- Active
- Beds:
- 4
- Lot size:
- 1 Acres
- Year built:
- 2007
- Baths:
- 4.50
- MLS#:
- 21869438
- Subdivision:
- Chapelhill Estates
ADDITIONAL INFORMATION
Timeless elegance is one of the best terms to describe this gorgeous home in Chapel Hill Estates. Featuring quality craftsmanship and luxury finishes, this one of a kind home combines classic elements with modern conveniences. The gourmet kitchen is the center of the home & is a chef's dream w/expansive island, quartzite countertops, 6 burner commercial style gas range, beverage cooler & double dishwashers. Retreat to the spacious primary suite with its spa-like bath & walk-in closet. With multiple indoor & outdoor living spaces, this home was designed for entertaining! Don't miss your opportunity to own this one of a kind property.
Decatur Real Estate
The median home value in Decatur, AL is $235,530. This is higher than the county median home value of $197,200. The national median home value is $338,100. The average price of homes sold in Decatur, AL is $235,530. Approximately 59.34% of Decatur homes are owned, compared to 32.58% rented, while 8.08% are vacant. Decatur real estate listings include condos, townhomes, and single family homes for sale. Commercial properties are also available. If you see a property you’re interested in, contact a Decatur real estate agent to arrange a tour today!
Decatur, Alabama has a population of 57,303. Decatur is less family-centric than the surrounding county with 25.59% of the households containing married families with children. The county average for households married with children is 28.38%.
The median household income in Decatur, Alabama is $52,539. The median household income for the surrounding county is $56,128 compared to the national median of $69,021. The median age of people living in Decatur is 40.6 years.
Decatur Weather
The average high temperature in July is 89.4 degrees, with an average low temperature in January of 30.2 degrees. The average rainfall is approximately 53.6 inches per year, with 1.5 inches of snow per year.



