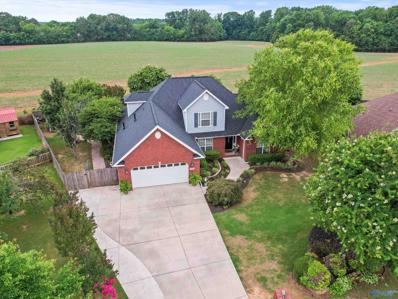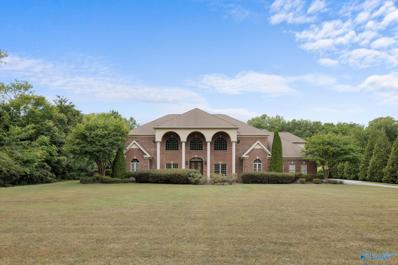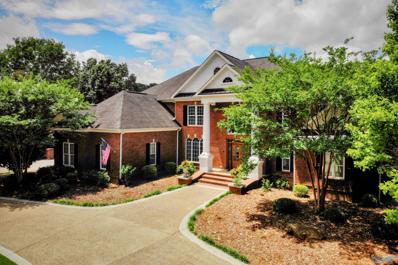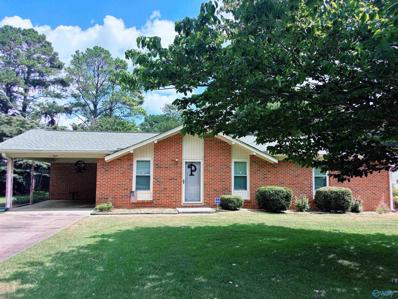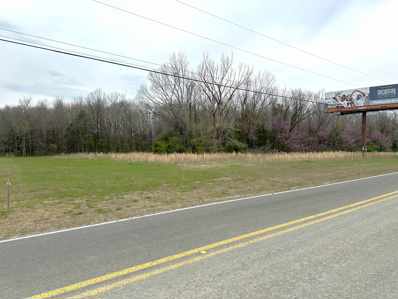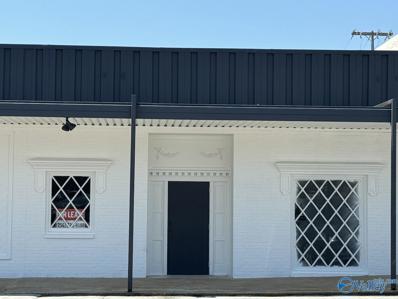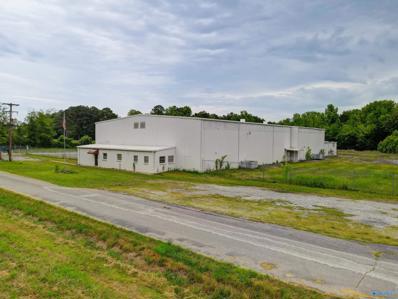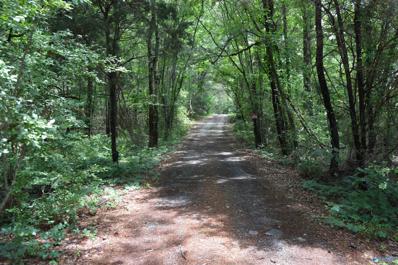Decatur AL Homes for Rent
- Type:
- Other
- Sq.Ft.:
- 3,526
- Status:
- Active
- Beds:
- n/a
- Lot size:
- 0.25 Acres
- Year built:
- 1985
- Baths:
- MLS#:
- 21865850
- Subdivision:
- Metes And Bounds
ADDITIONAL INFORMATION
PORTFOLIO AVAILABLE: This property as a package that includes two 4-plex apartment buildings 1814 and 1818 Glenn Street, Decatur, AL. All units are 2-bedroom/1-bath, with laundry hookups, some updated units include granite countertops. Please request financials by email. No showings without executed contract. Preapproval and proof of funds required with offers.
- Type:
- Other
- Sq.Ft.:
- 3,448
- Status:
- Active
- Beds:
- n/a
- Lot size:
- 0.25 Acres
- Year built:
- 1985
- Baths:
- MLS#:
- 21865849
- Subdivision:
- Metes And Bounds
ADDITIONAL INFORMATION
PORTFOLIO AVAILABLE: This property is available individually or as a package that includes two 4-plex apartment buildings 1814 and 1818 Glenn Street, Decatur, AL for $880,000. All units are 2-bedroom/1-bath, with laundry hookups, some updated units include granite countertops. Please request financials by email. No showings without executed contract. Preapproval and proof of funds required with offers.
- Type:
- Single Family
- Sq.Ft.:
- 2,460
- Status:
- Active
- Beds:
- 4
- Year built:
- 1965
- Baths:
- 3.00
- MLS#:
- 21865646
- Subdivision:
- Crestview Heights
ADDITIONAL INFORMATION
Charming bungalow at 2410 Crestview Drive SE! This 4-bedroom, 3-bath home boasts great curb appeal and features carpet, hardwood floors, a spacious family room, and kitchen with granite counters. Enjoy the luxury of 2 primary bedrooms. A standout feature is the man cave shop with a metal roof. Rear parking accessible via a working alley, plus a detached garden hot house and a 50 amp motor home hook-up. Located just 1/2 mile from Point Mallard Park, offering golf, baseball, tennis, an aquatic center, and a 2-mile river trail. This home blends comfort and convenience!
- Type:
- Single Family
- Sq.Ft.:
- 1,484
- Status:
- Active
- Beds:
- 3
- Lot size:
- 0.22 Acres
- Baths:
- 2.00
- MLS#:
- 21865586
- Subdivision:
- Hollon Meadow
ADDITIONAL INFORMATION
The Asheville’s large kitchen island overlooking the family room to its isolated Master Bedroom, we’ve designed this home with you in mind. The three bedrooms offer plenty of space for you and your guests. And the covered back porch extends your leisure time to the outdoors, ensuring that you’ve got the space to kick back after work. The home backs up to a pond that provides a relaxing view. Included upgrades: granite countertops, LVP in thru out, includes 5' fiberglass shower with door, gutters and downspouts, extra LED lighting in the family room, 36" kitchen cabinets which are painted white and a gas tankless water heater.
- Type:
- Single Family
- Sq.Ft.:
- 2,761
- Status:
- Active
- Beds:
- 4
- Year built:
- 2009
- Baths:
- 3.00
- MLS#:
- 21865552
- Subdivision:
- Burningtree Valley
ADDITIONAL INFORMATION
So much to love about this beautiful home in Burningtree. 4 beds 3 full baths on a cul-de-sac lot. Primary ensuite on the main floor w/ trey ceiling, LG walk in closet, jetted tub, & sep shower. To complete the main floor you'll find a 2nd guest bedroom & full bath, beautiful kitchen w/ Granite counter tops & pantry under stairwell, breakfast area, dining room, gas log fireplace, & laundry room w/ a utility sink. Upstairs features 2 bedrooms w/ walk in closets, a Jack & Jill bath, & a study. Relax on the covered back porch as you watch for deer roaming in the open field. Outdoors also features a privacy fence, detached shed, pergola, sprinkler system, & more. Storm shelter located in garage!
$1,100,000
3725 SW Woodtrail Decatur, AL 35603
- Type:
- Single Family
- Sq.Ft.:
- 5,237
- Status:
- Active
- Beds:
- 4
- Lot size:
- 1 Acres
- Year built:
- 2005
- Baths:
- 4.00
- MLS#:
- 21865462
- Subdivision:
- Woodtrail Estates
ADDITIONAL INFORMATION
Welcome to your dream home! This luxurious 4-bedroom, 5-bathroom estate sits on a sprawling 1-acre lot in the highly sought-after Woodtrail Estates. With a perfect blend of elegance and comfort, this grand two-story residence offers everything you could desire. Located on the main level, the spacious primary suite features a lavish en-suite bathroom, complete with a soaking tub, separate shower, and dual vanities. The heart of the home boasts a gourmet kitchen equipped with top-of-the-line stainless steel appliances, a large island, breakfast bar, custom cabinets, and stunning granite countertops throughout. Perfect for the culinary enthusiast.
$1,681,194
1631 Lake Cove Drive Decatur, AL 35603
- Type:
- Single Family
- Sq.Ft.:
- 8,282
- Status:
- Active
- Beds:
- 7
- Year built:
- 2006
- Baths:
- 4.50
- MLS#:
- 21864995
- Subdivision:
- Timberland Lake Estates
ADDITIONAL INFORMATION
WELCOME HOME!! This elegant estate has everything you're looking for and MORE. Featuring one-of-a-kind craftmanship, this home offers upscale luxury at every turn. The chef's kitchen showcases custom built cabinets with endless storage and a gas stove. Large scale entertaining is a dream with substantial living areas, a rec room and media room. Seven bedrooms offer privacy and comfort for the whole family. Outdoors you'll find breathtaking water views- complete with an outdoor kitchen and food prep center. Other features include a safe room, endless storage, two gas tankless water heaters, a library AND a study. The large community pool is right up the road- perfect for summer!
$274,000
1203 York Place SW Decatur, AL 35603
- Type:
- Single Family
- Sq.Ft.:
- 1,847
- Status:
- Active
- Beds:
- 3
- Year built:
- 1996
- Baths:
- 2.00
- MLS#:
- 21864987
- Subdivision:
- York Place
ADDITIONAL INFORMATION
Immaculate condition and ready for you to move in to this 3 bedroom/2 full bath home located in the quiet York Place subdivision. You will love the privacy and minimal traffic that only 1 entrance brings! This wonderful location on northern end of the Beltline is only 10 minutes to downtown Decatur & offers great access to 72/20 for those HSV commuters! This well planned home features a private owners retreat including a soaking tub & separate shower! Updated kitchen cabinets; countertops are upgraded laminate that look fantastic! An eat-in kitchen overlooks the backyard and leads to a serene patio where you can watch the sun set on the horizon!
- Type:
- Single Family
- Sq.Ft.:
- 1,260
- Status:
- Active
- Beds:
- 3
- Lot size:
- 0.5 Acres
- Year built:
- 1973
- Baths:
- 1.50
- MLS#:
- 21864923
- Subdivision:
- Pine Forest Estates
ADDITIONAL INFORMATION
Welcome to 108 Lucille Drive! Three bedroom/1.5 bath full brick home in Pine Forest Estates. This well-maintained one owner home in Flint has a large backyard with endless possibilities. Enjoy relaxing under the covered patio with ceiling fan. Property features several upgrades including roof and HVAC that are both less than 5 years old. In addition, home has new windows that open to the inside which will make cleaning them a breeze. Brand new hot water heater is a plus! This home has provides a cozy atmosphere in a quiet neighborhood while still being convenient to town. Don't miss out on this great home!
- Type:
- Single Family
- Sq.Ft.:
- 1,769
- Status:
- Active
- Beds:
- 3
- Year built:
- 2021
- Baths:
- 2.00
- MLS#:
- 21864890
- Subdivision:
- Windchase
ADDITIONAL INFORMATION
Practically new 3 bed, 2 bath 1769 sf home. Enjoy one level living at its finest. Eat in kitchen. Stainless kitchen appliances including refrigerator. Split floor plan with 2 bedrooms on left and primary bedroom on right. Walk-in shower, double vanity and separate tub in master. Tankless water heater. Cozy up to the electric fireplace in the living area. Enclosed heated and cooled back porch and large covered patio. Park in the large two car garage with workshop and extra storage space. Two Virtually staged photos in case you can't image the possibilities! Nice neighborhood. Convenient to shopping and restaurants. Fenced side yards. This is not a townhome. Low maintenance. No HOA.
- Type:
- Land
- Sq.Ft.:
- n/a
- Status:
- Active
- Beds:
- n/a
- Lot size:
- 5.9 Acres
- Baths:
- MLS#:
- 21864380
- Subdivision:
- Garth Heights
ADDITIONAL INFORMATION
Plenty of possibilities for this 5.9 acres in the city of Decatur.
- Type:
- Land
- Sq.Ft.:
- n/a
- Status:
- Active
- Beds:
- n/a
- Lot size:
- 7.9 Acres
- Baths:
- MLS#:
- 21864379
- Subdivision:
- Metes And Bounds
ADDITIONAL INFORMATION
All facts and measurements to be verified by Purchaser.
$274,900
Marsha Ave Decatur, AL 35603
- Type:
- General Commercial
- Sq.Ft.:
- n/a
- Status:
- Active
- Beds:
- n/a
- Lot size:
- 10 Acres
- Baths:
- MLS#:
- 517239
ADDITIONAL INFORMATION
YOUR BUSINESS CAN NOW BE FEATURED 24/7 ON THIS HIGH VISIBILITY COMMERCIAL PROPERTY JUST OUTSIDE THE DECATUR / PRICEVILLE CITY LIMITS. THE FRONTAGE LENGTH FACES THE NORTH & SOUTH BOUND LANES OF INTERSTATE 65. BEING JUST OUTSIDE THE CITY LIMITS, THERE ARE NO ZONING OR BUILDING REGULATIONS. THE PROPERTY BOAST A RETANGULAR 10 ACRES WHICH IS PRIMARILY FLAT CONTURES. SURVEYING OF THIS PROPERTY WAS COMPLETED IN 2023, PLEASE ASK FOR A COPY OF SURVEY AND LEGAL DESCRIPTION. WHILE WE GAVE DIRECTIONS FROM BIRMINGHAM, THIS LOT WOULD SERVICE HUNTSVILLE MARKETS EVEN BETTER. LOCATED APPROXIMATELY 28 MILES FROM REDSTONE ARSENAL, TRANSPORTATION TO VENDORS WOULD BE AN EASY REACH. IF YOU ARE NOT FAMILIAR WITH THIS AREA, MANY LONG TERM AND THRIVING BUSINESSES ARE IN CLOSE PROXIMITY TO THIS LOCATION. TO BE CLEAR, THE BILLBOARD DOES NOT CONVEY AND PREVIOUS OWNERS MAINTAIN AN EASEMENT FOR MAINTENANCE. HIGH TRAFFIC COUNTS AT THIS VERY AFFORDABLE TRACT ALONG I-65 MAKE IT WORTH UPMOST CONSIDERATION.
- Type:
- Single Family
- Sq.Ft.:
- 1,564
- Status:
- Active
- Beds:
- 4
- Year built:
- 1966
- Baths:
- 2.25
- MLS#:
- 21863860
- Subdivision:
- Larkwood
ADDITIONAL INFORMATION
New opportunity! Back on the market at no fault of Sellers. Virtually staged photos of the living/dining area so you don't have to use your imagination on the furniture layout. Adorable completely renovated 1500 SF home with 4 Bedrooms, and 3 baths. NEW EVERYTHING: Roof, HVAC, appliances, cabinets, flooring, walls, sheetrock, paint, wiring, plumbing, light fixtures, blinds, doors, windows, etc., etc. Great home for a first time home buyer. LVP floors. One car garage. New exterior paint. Fenced back yard. Convenient to parks, shopping, restaurants and schools. Better hurry this one is to good to pass by.
ADDITIONAL INFORMATION
Downtown retail/office space with ample parking in a desirable location in Decatur. Newly renovated space. Shopping Center includes Dollar General and Southern Style Furniture and is located on high-traffic 6th Avenue in Decatur, Alabama. The property offers approximately 4,081 square feet of prime retail space. Smaller options to subdivide in this location for 1,689 square feet, and 2,393 square feet.
- Type:
- Industrial
- Sq.Ft.:
- 17,900
- Status:
- Active
- Beds:
- n/a
- Lot size:
- 2.6 Acres
- Baths:
- MLS#:
- 21863178
ADDITIONAL INFORMATION
$239,900
3137 Lea Lane SE Decatur, AL 35603
- Type:
- Townhouse
- Sq.Ft.:
- 1,444
- Status:
- Active
- Beds:
- 2
- Baths:
- 2.00
- MLS#:
- 21863004
- Subdivision:
- Hollon Meadow
ADDITIONAL INFORMATION
Move in Ready - ONE STORY - 2 bedroom 2 bath with separate study. Enjoy the charm of one level living with this open concept townhome. From the homes large island overlooking the family room, to the full brick exterior and front entry garage complimenting the rear covered porch. This home features: 9' ceilings, white cabinets thru out, granite in kitchen and baths, gutters and downspouts LVP in main areas, 5' fiberglass shower with framed door and ceiling fan in the family room. Enjoy life with no grass to mow. Annual HOA dues include: Lawn Maintenance and Sentricon style termite protection
$239,900
3141 Lea Lane SE Decatur, AL 35603
- Type:
- Townhouse
- Sq.Ft.:
- 1,444
- Status:
- Active
- Beds:
- 2
- Baths:
- 2.00
- MLS#:
- 21863002
- Subdivision:
- Hollon Meadow
ADDITIONAL INFORMATION
Move in Ready - 2 bedroom 2 bath with separate study. Enjoy the charm of one level living with this open concept townhome. From the homes large island overlooking the family room, to the full brick exterior and front entry garage complimenting the rear covered porch and backyard. This home features: 9' ceilings, white cabinets thru out, granite in kitchen and baths, gutters and downspouts LVP in main areas, 5' fiberglass shower with framed door and ceiling fan in the family room. Since there is no grass to cut, can you say easy living!. HOA dues include: Lawn Maintenance, Sentricon style termite Need showing flexibility, Schedule your self guided preview with Utour
$444,500
32 Yorkshire Lane Decatur, AL 35603
- Type:
- Single Family
- Sq.Ft.:
- 2,758
- Status:
- Active
- Beds:
- 3
- Lot size:
- 0.4 Acres
- Year built:
- 2022
- Baths:
- 2.50
- MLS#:
- 21862856
- Subdivision:
- Huntington Park
ADDITIONAL INFORMATION
Located less than a mile from a two-time Blue Ribbon School of Excellence elementary school. This stunning one level brick home is located on a large corner lot offers 3 spacious bedrooms, 2 1/2 baths and a dedicated study perfect for remote work. This open concept home features a large great room open to a kitchen featuring granite countertops, tile backsplash, an oversized island and walk in pantry. The split bedroom plan provides a secluded master retreat with extra large master bath, and a separate laundry room. Enjoy the beautiful fenced in back yard and covered patio area. The three car garage comes with premium epoxy floors. Home is conveniently located with easy access to I-65.
$675,000
4316 Danville Road Decatur, AL 35603
- Type:
- Land
- Sq.Ft.:
- n/a
- Status:
- Active
- Beds:
- n/a
- Lot size:
- 21.3 Acres
- Baths:
- MLS#:
- 21862315
- Subdivision:
- Metes And Bounds
ADDITIONAL INFORMATION
The joys of peace & solitude with the convenience of being only minutes from town, groceries & shopping. This 21+- acres has loads to offer for continued privacy in the existing home or would make a great development opportunity for a subdivision. Currently treed with a few open spots for gardening or maybe you need a spot to build a barn to hold your belongings, toys &/or extra vehicles. Call your favorite REALTOR® & make plans to tour this wonderful acreage, then let your dreaming begin! Gravel drive will take you through the center of the property. Keep the trees or open it up to see some great views from the bluff at the back.
- Type:
- Single Family
- Sq.Ft.:
- 3,948
- Status:
- Active
- Beds:
- 5
- Year built:
- 1998
- Baths:
- 3.50
- MLS#:
- 21862246
- Subdivision:
- Burningtree Valley
ADDITIONAL INFORMATION
Gorgeous Southern Living Floorplan with hardwood and 9 ft ceilings in sought after Burningtree Valley. This 5 bedroom executive home awaits your family. Rooms are large with amazing flow. Chef's kitchen is perfect for entertaining. Master suite and extra bedroom down while the upstairs boasts 3 bedrooms and a rec room. Enjoy your morning coffee on the beautifully decorated sunporch. The outdoor oasis includes a new brick fireplace perfect for those chilly evenings. The kids will love the community pool while you will enjoy the convenience of how close you are to everything. Easy access to 565. Play a round of golf and get involved in all the activities at the Country Club. HOA paid for yr.
- Type:
- Single Family
- Sq.Ft.:
- 2,097
- Status:
- Active
- Beds:
- 3
- Lot size:
- 7.47 Acres
- Year built:
- 1968
- Baths:
- 2.00
- MLS#:
- 21861832
- Subdivision:
- Metes And Bounds
ADDITIONAL INFORMATION
Welcome to your new home at 3824 South Chapel Hill Road! This delightful home is listed below previously appraised value! The 3 bedroom, 2 bathroom residence is set on 7.5 +/- acres within city limits and features a beautiful pond. Enjoy updated bathrooms and kitchen, fresh paint throughout, and a metal roof that is just one year old. Call today to schedule a private showing! Updated pictures coming next week (June 3-7)
$240,300
4024 Ryan Drive SW Decatur, AL 35603
- Type:
- Single Family
- Sq.Ft.:
- 1,355
- Status:
- Active
- Beds:
- 3
- Year built:
- 2024
- Baths:
- 2.00
- MLS#:
- 21861348
- Subdivision:
- Glenmont Acres
ADDITIONAL INFORMATION
Under Construction-The Foster II plan is rich with curb appeal with its welcoming front porch and front yard landscaping. This home features an open floor plan with 3 bedrooms, 2 bathrooms, and a large living room. Also enjoy an open dining area, and a charming kitchen fully equipped with energy-efficient stainless steel appliances, generous counter space, and a convenient pantry for the adventurous home chef. Builder to Pay UP to $8,000 in Closing Costs with the Preferred Lender!
$241,900
4026 Ryan Drive SW Decatur, AL 35603
- Type:
- Single Family
- Sq.Ft.:
- 1,496
- Status:
- Active
- Beds:
- 4
- Baths:
- 2.00
- MLS#:
- 21861347
- Subdivision:
- Glenmont Acres
ADDITIONAL INFORMATION
Proposed Construction-Builder to Pay UP to $8,000 in Closing Costs with the Preferred Lender! The charming RC Bridgeport plan is rich with curb appeal with its welcoming covered entryway and front yard landscaping. This one-story home features 4 bedrooms and 2 bathrooms. Enjoy the large open-concept living room, fully equipped kitchen with energy-efficient appliances, ample counterspace, and corner pantry. The laundry room, conveniently located just off the garage, is perfect for any sized family.
$214,900
4020 Ryan Drive SW Decatur, AL 35603
- Type:
- Single Family
- Sq.Ft.:
- 1,209
- Status:
- Active
- Beds:
- 3
- Lot size:
- 0.18 Acres
- Year built:
- 2024
- Baths:
- 2.00
- MLS#:
- 21861343
- Subdivision:
- Glenmont Acres
ADDITIONAL INFORMATION
Builder to Pay UP to $8,000 in Closing Costs with the Preferred Lender! The RC Wright plan is designed to offer an attractive and functional living space with a focus on curb appeal. This home features an open floor plan with 3 bedrooms, 2 bathrooms, a spacious master suite, and a stunning kitchen fully equipped with energy-efficient appliances. The layout of the RC Wright plan emphasizes the open floor concept, allowing for a seamless flow between different living spaces.

Decatur Real Estate
The median home value in Decatur, AL is $235,530. This is higher than the county median home value of $197,200. The national median home value is $338,100. The average price of homes sold in Decatur, AL is $235,530. Approximately 59.34% of Decatur homes are owned, compared to 32.58% rented, while 8.08% are vacant. Decatur real estate listings include condos, townhomes, and single family homes for sale. Commercial properties are also available. If you see a property you’re interested in, contact a Decatur real estate agent to arrange a tour today!
Decatur, Alabama has a population of 57,303. Decatur is less family-centric than the surrounding county with 25.59% of the households containing married families with children. The county average for households married with children is 28.38%.
The median household income in Decatur, Alabama is $52,539. The median household income for the surrounding county is $56,128 compared to the national median of $69,021. The median age of people living in Decatur is 40.6 years.
Decatur Weather
The average high temperature in July is 89.4 degrees, with an average low temperature in January of 30.2 degrees. The average rainfall is approximately 53.6 inches per year, with 1.5 inches of snow per year.




