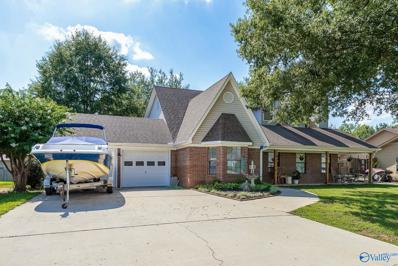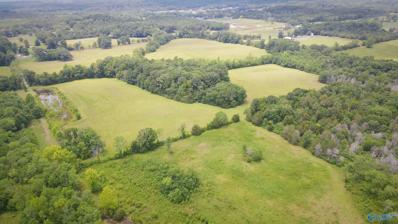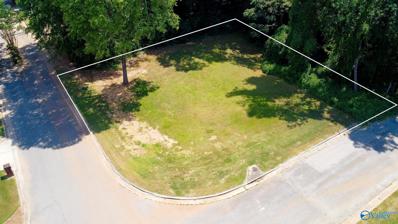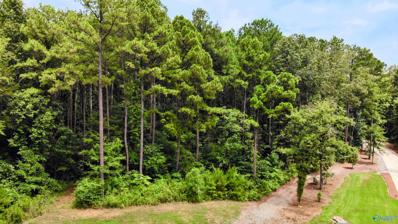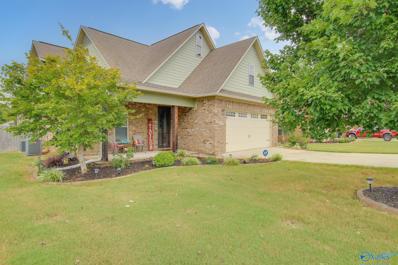Decatur AL Homes for Rent
- Type:
- Single Family
- Sq.Ft.:
- 3,353
- Status:
- Active
- Beds:
- 4
- Year built:
- 1995
- Baths:
- 3.50
- MLS#:
- 21867819
- Subdivision:
- Willow Tree
ADDITIONAL INFORMATION
Welcome home to Willow Tree Subdivision. This extraordinary full brick low maintenance home is ready for new owners. Enjoy your morning coffee or an afternoon nap on your welcoming back porch. Cook all your favorite meals in the open chef's kitchen with island, granite and breakfast area. The inviting living area with gas FP awaits a large family gathering. Large downstairs master with huge glamour bath. Downstairs study and formal dining. Additional upstairs master suite, craft room/office and 2 more bedrooms for the kids and your guests. Attached 2 car garage, Detached garage/workshop with bonus room above. Convenient to schools, shopping and 565/65. No HOA fees.
- Type:
- Single Family
- Sq.Ft.:
- 3,320
- Status:
- Active
- Beds:
- 4
- Lot size:
- 2.9 Acres
- Year built:
- 1993
- Baths:
- 3.50
- MLS#:
- 21867787
- Subdivision:
- Metes And Bounds
ADDITIONAL INFORMATION
Incredible custom built full brick home on 3+- gorgeous acres. Enjoy the country ambiance within 5 miles of dining, grocery, shopping & excellent schools. Welcome guests w spacious foyer w elegant dining rm & living rm. Enjoy warm fires in the living rm & quaint sunrm/office. Cozy side porch is accessible from sunrm/office or primary suite. Enjoy privacy while overlooking the lush side yard. Enjoy cooking in a chef inspired kitchen w adorable gathering rm & additional cozy fireplace. Primary Suite is oversize with two walk in closets & spacious bath. Lndry room is conveniently located off the primary suite & kitchen. Three spacious bdrms w walk in closets! Three car garage w lg h/c bonus!
- Type:
- Single Family
- Sq.Ft.:
- 2,706
- Status:
- Active
- Beds:
- 3
- Year built:
- 2007
- Baths:
- 2.50
- MLS#:
- 21867636
- Subdivision:
- Deerfoot Estates
ADDITIONAL INFORMATION
Beautiful 4 BD, 2.5 BA home with hardwood floors on the main level. The master suite boasts a fully renovated bathroom with a freestanding tub and a lavish tile shower. Tile flooring in baths and laundry room. Upstairs: 2 bedrooms plus bonus/4th bedroom. Enjoy the fabulous backyard with a covered porch, brick garden house, and grand brick fire pit. Perfect for entertaining!
- Type:
- Single Family
- Sq.Ft.:
- 3,199
- Status:
- Active
- Beds:
- 5
- Year built:
- 2006
- Baths:
- 4.00
- MLS#:
- 21867586
- Subdivision:
- The Glen At City View Farm
ADDITIONAL INFORMATION
IMAGINE WAKING UP IN THIS ELEGANT MANOR IN CITY VIEW ESTATES, WHERE EVERY DETAIL WHISPERS LUXURY. YOUR MORNING BEGINS IN A GOURMET KITCHEN WITH GRANITE COUNTERTOPS AND DOUBLE OVENS, PERFECT FOR CRAFTING A DELIGHTFUL BREAKFAST. THE PRIMARY SUITE BECKONS WITH A SPA-LIKE CERAMIC TILE SHOWER. FOUR ADDITIONAL BEDROOMS, WITH THREE ADDITIONAL BATHS, SPACIOUS! SPEND AFTERNOONS BY THE POOL OR IN THE AIRY BONUS ROOM UPSTAIRS. AS EVENING FALLS, GATHER IN THE GREAT ROOM WITH HARDWOOD FLOORS AND HIGH CEILINGS, OR ON THE TRANQUIL BACK PORCH OVERLOOKING SERENE PASTURES. WITH A STORM SHELTER AND PROXIMITY TO CITY AMENITIES, THIS HOME BLENDS SOPHISTICATION AND CONVENIENCE. THIS HOME WILL CAPTIVATE YOU!
- Type:
- Single Family
- Sq.Ft.:
- 2,621
- Status:
- Active
- Beds:
- 4
- Year built:
- 1991
- Baths:
- 2.50
- MLS#:
- 21867453
- Subdivision:
- Oak Lea
ADDITIONAL INFORMATION
Welcome to the best of what Oak Lea has to offer- on a cul-de-sac!! This two-story traditional home has everything you're looking for. Featuring Oak floors throughout, large bedrooms-all with ceiling fans, and detailed landscaping. The primary suite offers large his and her closets, along with a separate garden tub and shower. The chef's kitchen has cabinet and counterspace galore!! Double ovens and a breakfast bar are ideal for entertaining. Large, mature trees surround the estate. The deck is the perfect family gathering spot. Move in ready-- WELCOME HOME!!
- Type:
- Single Family
- Sq.Ft.:
- 2,944
- Status:
- Active
- Beds:
- 4
- Lot size:
- 0.28 Acres
- Year built:
- 1988
- Baths:
- 2.50
- MLS#:
- 21868011
- Subdivision:
- Dunbarton
ADDITIONAL INFORMATION
Fall in love with this welcoming 2,900 sqft family home in the Chestnut Grove School District! Freshly painted with brand-new countertops, subway tile, every corner of this home feels fresh and inviting. The primary bedroom on the lower level offers a private, cozy retreat. The large airy rooms throughout are perfect for hosting family gatherings. Outside, the spacious fenced-in backyard is ready for endless fun and relaxation. Conveniently located near top schools, shopping, and dining, this home is the perfect blend of comfort, style, and convenience. Your new adventure starts here!
$249,999
214 Skidmore Road Decatur, AL 35603
- Type:
- Single Family
- Sq.Ft.:
- 1,575
- Status:
- Active
- Beds:
- 4
- Lot size:
- 0.5 Acres
- Year built:
- 1977
- Baths:
- 1.50
- MLS#:
- 21867338
- Subdivision:
- Priceville
ADDITIONAL INFORMATION
Great move in ready home in Priceville located centrally for commuters to Huntsville, Decatur or Birmingham! This full brick home has so much to offer including 3/4 bedrooms or flex room, 1 1/2 bathrooms, half acre lot with fenced in back yard, storage building, covered wide front porch and large covered back patio. Living room, den and frex rooms give you plenty of options. Fireplace was wood and is converted to gas logs.
- Type:
- Townhouse
- Sq.Ft.:
- 1,800
- Status:
- Active
- Beds:
- 3
- Year built:
- 1989
- Baths:
- 2.50
- MLS#:
- 21867233
- Subdivision:
- Westmeade
ADDITIONAL INFORMATION
FRESHLY UPDATED PAINT- 3 BR 2.5 Bath Townhome in located on a desirable corner lot-this property features a spacious Master BR conveniently situated on main level includes a large walk in closet-double vanity-tiled whirlpool/Shower tub making it perfect for easy living-ENJOY the updated vinyl windows-fresh paint & laminate floors that bring a modern touch to this cozy residence-oversized 2 BRS upstairs w/full bath-ample counter space in the Kitchen including refrigerator-Privacy vinyl fenced backyard complete with separate dog enclosure for your pets-1 car side entry attached Garage-this HOME is deal for families & within the highly sought after Julian Harris Elementary school district-
- Type:
- Single Family
- Sq.Ft.:
- 1,917
- Status:
- Active
- Beds:
- 3
- Lot size:
- 0.31 Acres
- Year built:
- 1966
- Baths:
- 2.00
- MLS#:
- 21867055
- Subdivision:
- Brookhaven
ADDITIONAL INFORMATION
Seller offers $10,000 cash credit at close for buyer renovations and/or updates. 1966 single family home with 3 beds, 2 full baths, dining room, formal and family room on a 0.31 acre lot. A Workshop/Storage room is connected to the car port. The property has been remodeled in 2017, adding new kitchen appliances, new flooring (LVP, tiles, and carpet) throughout, updated bathrooms, and a new roof. A new Water heater was installed in 2021, and new windows have been added in 2023.
- Type:
- Single Family
- Sq.Ft.:
- 3,780
- Status:
- Active
- Beds:
- 3
- Lot size:
- 1.39 Acres
- Baths:
- 2.50
- MLS#:
- 21866928
- Subdivision:
- Oak Lea
ADDITIONAL INFORMATION
This spacious 1.39 acre house is situated in a serene and picturesque location. The house boasts a total of 3 bedrooms and includes an office, providing ample space for a growing family or accommodating guests. Each bedroom is designed with comfort in mind, featuring large windows that allow natural light to flood the rooms. One of the standout features of this house is the sunroom, which offers a tranquil space to relax and enjoy the surrounding views. Whether you want to bask in the sunlight or curl up with a good book, the sunroom provides a peaceful retreat.
$1,399,932
3820 S Chapel Hill Road SW Decatur, AL 35603
- Type:
- Land
- Sq.Ft.:
- n/a
- Status:
- Active
- Beds:
- n/a
- Lot size:
- 101.53 Acres
- Baths:
- MLS#:
- 21866908
- Subdivision:
- Metes And Bounds
ADDITIONAL INFORMATION
Perfect property for development or build your dream home and enjoy the privacy and seclusion. Over 101 acres with sewer and water availability. You must see this beautiful picturesque property today! Convenient to shopping, restaurants, Huntsville and surrounding areas. Only minutes to Interstate 65.
- Type:
- Townhouse
- Sq.Ft.:
- 1,940
- Status:
- Active
- Beds:
- 3
- Lot size:
- 0.12 Acres
- Baths:
- 2.50
- MLS#:
- 21866849
- Subdivision:
- River Road Estates
ADDITIONAL INFORMATION
END UNIT and Former Model Home Welcome to the Covington! In this modern townhome floor plan, you’ll find a welcoming, open-concept layout. The gathering room features expansive windows, providing generous natural light throughout the main floor. The courtyard and convenient breezeway to the garage gives ample space for outdoor entertaining or relaxation. Upstairs, you’ll find a flexible loft area, two additional bedrooms and a full a bath. Upgrades include: oversize tile shower with frameless glass door, Hardwood flooring in the main areas, Hardwood stair treads, granite countertops in the kitchen and bathrooms, oversize trim and decorative feature walls, trey ceiling and ship lap.
$395,000
408 Henderson Road Decatur, AL 35603
- Type:
- Single Family
- Sq.Ft.:
- 1,754
- Status:
- Active
- Beds:
- 4
- Lot size:
- 5.11 Acres
- Year built:
- 1962
- Baths:
- 2.00
- MLS#:
- 21866816
- Subdivision:
- Metes And Bounds
ADDITIONAL INFORMATION
Charming mini farm property with no restrictions! This beautiful 4 bed, 2 bath ranch style house sits on 5 acres, offering a serene country setting yet conveniently close to Decatur, Priceville, Huntsville, and I65. Recent updates include fresh paint and all new kitchen appliances; washer & dryer included. Relax in the new hot tub or cool off in the above ground pool during your evenings. The property features 3 spacious barns ideal for farm animals or storage. Don't miss out on this opportunity! Buyer to verify all information.
- Type:
- Single Family
- Sq.Ft.:
- 3,459
- Status:
- Active
- Beds:
- 3
- Lot size:
- 5.5 Acres
- Baths:
- 2.50
- MLS#:
- 21866625
- Subdivision:
- Metes And Bounds
ADDITIONAL INFORMATION
A one of a kind mini farm/estate on 5.5 acres inside the city limits with a 40x48 barn and 50x55 pole barn both with electricity and water. This property also features a large kitchen with granite counter tops and custom cabinets,Large master suite with gas fireplace on first floor and a saltwater pool installed in 2020! Lots of updates including new HVAC and roof in 2024, as well as your own personal tee box for a driving range. Enjoy the privacy of estate living while being conveniently located within 10 min of shopping and dining!
- Type:
- Land
- Sq.Ft.:
- n/a
- Status:
- Active
- Beds:
- n/a
- Baths:
- MLS#:
- 21866607
- Subdivision:
- Foxwood
ADDITIONAL INFORMATION
The LAST buildable lot in Burningtree Estates and it is located in Foxwood Subdivision. Beautiful treed corner lot in Foxwood is available for you to build your dream home!! 2500 square foot minimum to build on this gorgeous shaded lot... will be happy to provide local custom home builder recommendations for you! Burningtree Country Club is just a short golf cart or bicycle ride away. Membership is optional and not required to live here!
- Type:
- Townhouse
- Sq.Ft.:
- 1,648
- Status:
- Active
- Beds:
- 2
- Year built:
- 1989
- Baths:
- 2.00
- MLS#:
- 21866571
- Subdivision:
- Lake Morgan Townhomes
ADDITIONAL INFORMATION
End Unit two story townhome priced to sell! The owner's suite and large bathroom are upstairs for total privacy! A formal dining room, galley kitchen, great room and another bath and bedroom are on the main floor. The great room has a vaulted ceiling and so much room. There is a side entrance to the outside fenced patio with new covered arbor. Enjoy your morning coffee in this fenced area. A one car garage will store your extras or perfect getting out of your car in complete safety. See it today!
$229,031
3832 S Woodtrail Decatur, AL 35603
- Type:
- Land
- Sq.Ft.:
- n/a
- Status:
- Active
- Beds:
- n/a
- Lot size:
- 5 Acres
- Baths:
- MLS#:
- 21866544
- Subdivision:
- Woodtrail Estates
ADDITIONAL INFORMATION
WELCOME HOME TO YOUR 5 ACRE DREAM LOT!!! Build your custom estate on this secluded cul-de-sac. Surrounded by nature yet close enough to local amenities.
$390,000
55 Nicole Drive Decatur, AL 35603
- Type:
- Single Family
- Sq.Ft.:
- 2,862
- Status:
- Active
- Beds:
- 5
- Lot size:
- 0.25 Acres
- Year built:
- 2010
- Baths:
- 3.00
- MLS#:
- 21866290
- Subdivision:
- Shadow Mountain
ADDITIONAL INFORMATION
Experience the perfect blend of elegance, comfort, & convenience in this exceptional home with it's inviting open concepts and beautiful features and trim throughout. Most of the bedrooms are on the main level, with 2 large versatile rooms upstairs that can easily serve as a bonus room and theater room. This home also features a large screened in back porch and is only 5 minutes away from I65 and ensures an easy commute to one of the fastest growing cities that is home to the Huntsville Arsenal. Don't miss your opportuity to own this remarkable home.
- Type:
- Single Family
- Sq.Ft.:
- 4,300
- Status:
- Active
- Beds:
- 4
- Lot size:
- 0.56 Acres
- Year built:
- 1934
- Baths:
- 3.50
- MLS#:
- 21866415
- Subdivision:
- Dli&F Co Add 3
ADDITIONAL INFORMATION
(OPEN HOUSE SUNDAY 10-6-24 FROM 1PM TO 5 PM) Historical home on Grant Street in The heart of Decatur. Welcome home , step into this historical home with lots of charm. Beautifully crafted archways and arched windows and French doors & high ceilings with most of the original features. If you like to entertain, this home has tons of space inside and a summer house in the back courtyard for grilling and relaxing. This home sits on one of the largest lots in the city. It has an upstairs balcony for your morning coffee. There are two beautiful working wood fireplaces. Floors are hardwood and tile. Butlers pantry and tons of closet space.
- Type:
- Single Family
- Sq.Ft.:
- 2,227
- Status:
- Active
- Beds:
- 3
- Lot size:
- 0.67 Acres
- Year built:
- 1962
- Baths:
- 2.00
- MLS#:
- 21866414
- Subdivision:
- Sunset Acres
ADDITIONAL INFORMATION
This 3 bedroom 2 bath home located across from Austin Middle school is a must see. You will love the large updated eat-in kitchen. The interior features lots of space and an extra room that could be a 2nd living space, dining room, home office or whatever use you may have for it. The back yard has great entertaining space with an outdoor kitchen, separate patio and a pergola with grape vines, make your own wine. There are fruit trees and garden spaces as well. Not only is there a 2 car attached garage but a separate detached garage/shop great for your hobbies with entrance from front drive or alley way. Come see all this home has to offer for yourself.
- Type:
- Other
- Sq.Ft.:
- 3,526
- Status:
- Active
- Beds:
- n/a
- Year built:
- 1985
- Baths:
- MLS#:
- 21866040
- Subdivision:
- Fairview Land Company
ADDITIONAL INFORMATION
This property has four 2-bedroom units with W/D hookups. Do not disturb the tenants, showings after executed contract, pre-approval and proof of funds required with all offers. Beautiful location, great neighborhood. Convenient to work and shopping. Tenants pay water/sewer/trash/electric. Beautiful granite countertops in renovated units.
- Type:
- Other
- Sq.Ft.:
- 3,448
- Status:
- Active
- Beds:
- n/a
- Year built:
- 1986
- Baths:
- MLS#:
- 21866038
- Subdivision:
- Little John
ADDITIONAL INFORMATION
Please do not disturb tenants. 201 8th Avenue has a new roof and gutters, Tenants pay trash and electric. Owner pays water/sewer, lawn care, maintenance. Pre-approval letter and down payment proof of funds required with all offers. An additional property located at 2005 Morgan Avenue, Decatur, AL can be purchased as a portfolio with 10-units. Rent rolls are available under documents.
- Type:
- Other
- Sq.Ft.:
- 3,526
- Status:
- Active
- Beds:
- n/a
- Year built:
- 1985
- Baths:
- MLS#:
- 21866043
- Subdivision:
- Decatur Land Company
ADDITIONAL INFORMATION
PORTFOLIO AVAILABLE: This property is for sale as a multifamily portfolio that includes: 2005 Morgan Avenue has one 3-bedroom single-family rental house and a 5-unit apartment building located on the same lot, 1221 Grant Street has four 2-bedroom units, 1203 North Street has 4 two-bedroom units, and 201 8th Avenue has 4 two-bedroom units, portfolio price is $2,000,000. All properties are in great locations and have received recent improvements and upgrades. Most units have LVP flooring and some units have granite countertops.
- Type:
- Other
- Sq.Ft.:
- 5,854
- Status:
- Active
- Beds:
- n/a
- Year built:
- 1984
- Baths:
- MLS#:
- 21866035
- Subdivision:
- Railroad Association
ADDITIONAL INFORMATION
This property includes a single-family residence and a 5-unit apartment building. Excellent opportunity to begin a profitable real estate portfolio. Property is well maintained and includes recent renovations. An additional 4-unit property also available at 201 8th Avenue, Decatur, AL for additional $425,000.
- Type:
- Single Family
- Sq.Ft.:
- 2,522
- Status:
- Active
- Beds:
- 4
- Year built:
- 1985
- Baths:
- 2.75
- MLS#:
- 21865963
- Subdivision:
- Oak Lea
ADDITIONAL INFORMATION
Looking for a very well-built custom home on a large cul-de-sac lot? Loaded with trim work, built-ins, and smooth ceilings. This home features 4 bedrooms and 3 baths. The kitchen has lots of natural light, loaded with oak cabinets, eat at bar, double oven, and a huge pantry. All the rooms are very spacious. The great room has a wood burning fireplace, beams, and leads to a screened in porch that overlooks a park-like backyard. Lots of space in the laundry area with sink. There is also an oversized side entry garage. You have to see this one in person to appreciate the quality and feeling you get with this loved home.
Decatur Real Estate
The median home value in Decatur, AL is $235,530. This is higher than the county median home value of $197,200. The national median home value is $338,100. The average price of homes sold in Decatur, AL is $235,530. Approximately 59.34% of Decatur homes are owned, compared to 32.58% rented, while 8.08% are vacant. Decatur real estate listings include condos, townhomes, and single family homes for sale. Commercial properties are also available. If you see a property you’re interested in, contact a Decatur real estate agent to arrange a tour today!
Decatur, Alabama has a population of 57,303. Decatur is less family-centric than the surrounding county with 25.59% of the households containing married families with children. The county average for households married with children is 28.38%.
The median household income in Decatur, Alabama is $52,539. The median household income for the surrounding county is $56,128 compared to the national median of $69,021. The median age of people living in Decatur is 40.6 years.
Decatur Weather
The average high temperature in July is 89.4 degrees, with an average low temperature in January of 30.2 degrees. The average rainfall is approximately 53.6 inches per year, with 1.5 inches of snow per year.





