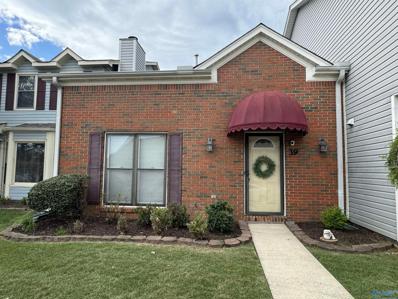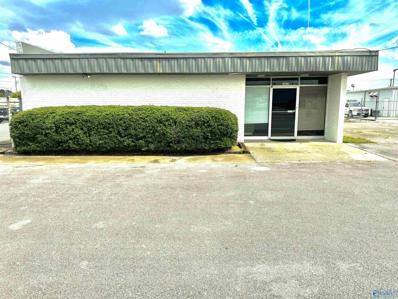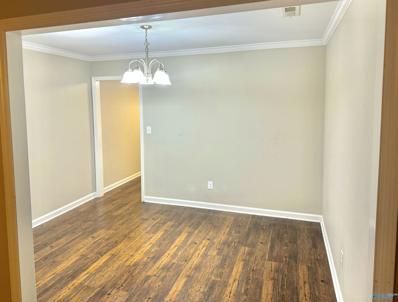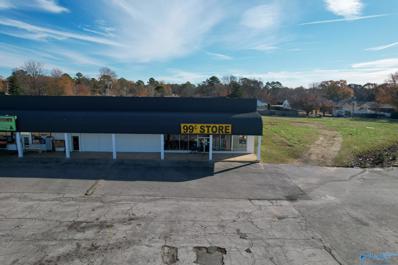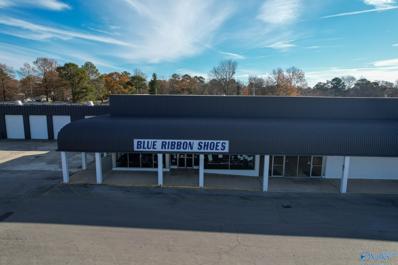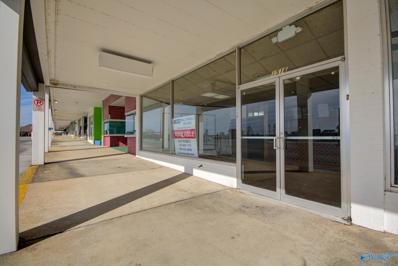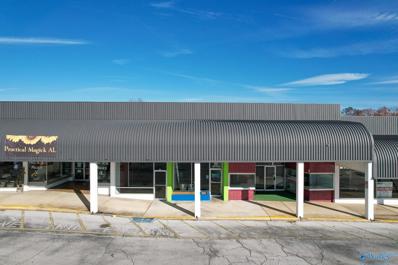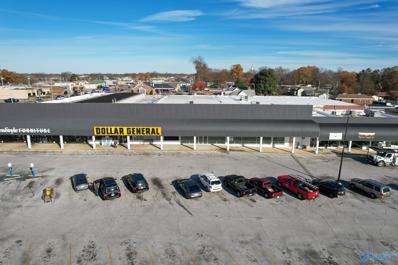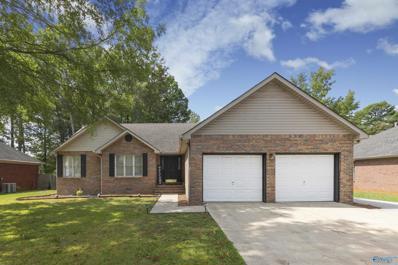Decatur AL Homes for Rent
- Type:
- Townhouse
- Sq.Ft.:
- 1,922
- Status:
- Active
- Beds:
- 3
- Year built:
- 1986
- Baths:
- 2.50
- MLS#:
- 21871793
- Subdivision:
- River Place Townhomes
ADDITIONAL INFORMATION
Charming Townhome in River Place with Views of the Tennessee River! Welcome to this beautiful 3 Bedroom 3 Bath home in convenient location just minutes from schools, shopping, park and downtown. The Great Room offers 2 story ceilings, abundant natural lighting and gas log fireplace. The Kitchen offers a generous layout with ample cabinet space, tile flooring, brkfst bar and Dining Area. Main level Master w/Full Bath, french doors lead to Sun Rm. Upstairs features 2 Bedrooms with access to Full Bath, BR 2 has walk in closet. Balcony/Loft Area overlooking the Great Rm. Enjoy the private outdoor space on the back deck with privacy fence; perfect for relaxing, or enjoying your morning coffee!
- Type:
- Single Family
- Sq.Ft.:
- 1,642
- Status:
- Active
- Beds:
- 3
- Year built:
- 2000
- Baths:
- 2.00
- MLS#:
- 21871767
- Subdivision:
- Oak Lea
ADDITIONAL INFORMATION
Well maintained Ranch Style Home!!! Conveniently located just around the corner from Chestnut Grove Elementary School and shopping areas. In Oak Lea Subdivision. This 3 bedroom 2 bath home has a great floor plan, covered back patio and double walk in closets in the master bedroom! Freshly painted and the dinning room has been upgraded to tile. Book your private tour today!
ADDITIONAL INFORMATION
$221,000
1602 3rd Avenue SW Decatur, AL 35601
- Type:
- Single Family
- Sq.Ft.:
- 1,912
- Status:
- Active
- Beds:
- 3
- Year built:
- 1962
- Baths:
- 1.75
- MLS#:
- 21871664
- Subdivision:
- Brookhaven
ADDITIONAL INFORMATION
This charming three-bedroom house boasts a welcoming atmosphere with its full brick exterior and durable metal roof. Inside, you'll find a spacious living room perfectly complemented by a cozy family room with fireplace. Wood floors in the LR, FR and all bedrooms. A detached garage plus a 2 car attached carport adds to the property’s appeal, providing ample storage and parking space.
- Type:
- Townhouse
- Sq.Ft.:
- 1,314
- Status:
- Active
- Beds:
- 2
- Baths:
- 2.00
- MLS#:
- 21871607
- Subdivision:
- Austinville
ADDITIONAL INFORMATION
This delightful townhouse greets you with warmth, showcasing beautifully upgraded living spaces. A charming front porch leads to the greatrm and dining rm, a corner fireplace, hardwood floors, and recessed lighting. The kitchen is designed for entertaining, boasting a central island, ample cabinetry and new stove and refrigerator! Large hidden pantry, laundry rm, Washer&dryer convey! Split bedrm plan provides spacious accommodations, including generous bedrms & unbelievably large walk-in master closetAdditional highlights include new windows, new hardwood flooring, water heater, fixtures and faucets. Unwind on the tranquil covered patio w/ new vinyl & wrought iron fencing, garage and parking
$187,391
313 Clark Street Decatur, AL 35601
- Type:
- Townhouse
- Sq.Ft.:
- 1,277
- Status:
- Active
- Beds:
- 2
- Year built:
- 1992
- Baths:
- 2.00
- MLS#:
- 21871525
- Subdivision:
- Autumnwood Townhomes
ADDITIONAL INFORMATION
LOCATION, LOCATION, LOCATION!!! Welcome home to Autumnwood Townhome Estates! This cozy two-bedroom home is close and convenient to shopping and dining galore! This adorable estate offers an idyllic retreat while still being close to all the action. Warm yourself by the elegant fireplace. The dining room is the heart of the home and features room to entertain. WELCOME HOME!!
- Type:
- Single Family
- Sq.Ft.:
- 1,328
- Status:
- Active
- Beds:
- 3
- Lot size:
- 0.18 Acres
- Baths:
- 2.00
- MLS#:
- 21871484
- Subdivision:
- Valley Park
ADDITIONAL INFORMATION
The RC Greenfield is a beautifully designed 3-bedroom, 2-bath home that combines style and functionality. The modern kitchen flows seamlessly into the living and dining areas, ensuring easy interactions. The master suite offers a private retreat with a well-appointed in-suite bath. With a 2-car garage, you'll have ample space for parking and storage. Embrace the perfect blend of comfort and convenience with the RC Greenfield. Discover your dream home today! Builder will Pay Up to $8,000 in Closing Costs with Our Preferred Lender Lendlo Mortgage!
- Type:
- Single Family
- Sq.Ft.:
- 1,328
- Status:
- Active
- Beds:
- 3
- Lot size:
- 0.18 Acres
- Baths:
- 2.00
- MLS#:
- 21871483
- Subdivision:
- Valley Park
ADDITIONAL INFORMATION
Under Construction-The RC Greenfield is a beautifully designed 3-bedroom, 2-bath home that combines style and functionality. The modern kitchen flows seamlessly into the living and dining areas, ensuring easy interactions. The master suite offers a private retreat with a well-appointed in-suite bath. With a 2-car garage, you'll have ample space for parking and storage. Embrace the perfect blend of comfort and convenience with the RC Greenfield. Discover your dream home today! Builder will Pay Up to $8,000 in Closing Costs with Our Preferred Lender Lendlo Mortgage!
- Type:
- Single Family
- Sq.Ft.:
- 1,466
- Status:
- Active
- Beds:
- 3
- Lot size:
- 0.18 Acres
- Year built:
- 2024
- Baths:
- 2.00
- MLS#:
- 21871482
- Subdivision:
- Glenmont Acres
ADDITIONAL INFORMATION
Proposed Construction-Step into the RC Palisade, where modern elegance meets functional design. This inviting home boasts 3 bedrooms, 2 bathrooms, and a convenient 2-car garage. Enjoy a spacious master suite and a well-equipped kitchen featuring sleek, energy-efficient appliances, ample counter space, and a generous pantry. The open floor plan seamlessly connects living spaces, promoting a sense of openness and ease of movement. Explore the RC Palisade today! Builder will Pay Up to $8,000 in Closing Costs with Our Preferred Lender Lendlo Mortgage!
ADDITIONAL INFORMATION
1530 Suite B 6TH AVE has 6,750 SF; Great location for lease ($7/Sq Ft/NNN). Located on 6th with visibility from the main fairway coming into Decatur. Only 22 miles from Huntsville International Airport, less than 5 miles to Port of Decatur, and located near lots of shopping and restaurants.
ADDITIONAL INFORMATION
1524 6TH AVE has 3,450 SF; Great location for lease ($7/Sq Ft/NNN). Located on 6th with visibility from the main fairway coming into Decatur. Only 22 miles from Huntsville International Airport, less than 5 miles to Port of Decatur, and located near lots of shopping and restaurants.
ADDITIONAL INFORMATION
1516 6TH AVE has 3,105 SF; Great location for lease ($7/Sq Ft/NNN). Located on 6th with visibility from the main fairway coming into Decatur. Only 22 miles from Huntsville International Airport, less than 5 miles to Port of Decatur, and located near lots of shopping and restaurants.
ADDITIONAL INFORMATION
1514 6TH AVE has 2534 SF; Great location for lease ($7/Sq Ft/NNN). Located on 6th with visibility from the main fairway coming into Decatur. Only 22 miles from Huntsville International Airport, less than 5 miles to Port of Decatur, and located near lots of shopping and restaurants.
$279,000
2310 Auburn Drive Decatur, AL 35603
- Type:
- Single Family
- Sq.Ft.:
- 2,000
- Status:
- Active
- Beds:
- 3
- Baths:
- 2.00
- MLS#:
- 21871361
- Subdivision:
- Westmeade
ADDITIONAL INFORMATION
total makeover is complete to this spacious home, new kitchen, flooring, paint, HVAC, roof recently replaced. It has all been done to make moving in so easy on the new owner, this open floor plan home sits on a beautiful lot in a great part of Decatur it offers a large private covered patio with great shade for morning coffee or afternoon entertaining. you will love the open floor plan that brings all the living space together
ADDITIONAL INFORMATION
Suite 1502 C has 16,800 Sq FT: Great location for lease ($7/Sq Ft/NNN). Located on 6th with visibility from the main fairway coming into Decatur. Only 22 miles from Huntsville International Airport, less than 5 miles to Port of Decatur, and located near lots of shopping and restaurants.
- Type:
- Single Family
- Sq.Ft.:
- 4,186
- Status:
- Active
- Beds:
- 4
- Lot size:
- 1.04 Acres
- Year built:
- 2009
- Baths:
- 4.00
- MLS#:
- 21871279
- Subdivision:
- South Chapel Hill
ADDITIONAL INFORMATION
A must see, this home has all the extra special touches you see in a custom home. With 4186 square feet with a Kitchen that has granite, two pantries, beautiful wood cabinets with pull out drawers for easy access, double oven and LG appliances. Intricate trim and crown Moulding throughout the downstairs. Four bedrooms down and two large bonus rooms upstairs with full bath. 20x40 saltwater pool with a pool house that has a 1/2 bath and outside shower. Storage on the other side of the pool house, Oversized two car garage with a workshop inside the garage. Storage closets in every corner, laundry with large storage area and attic storage around most of upstairs house parameter.
$251,900
1824 Scobee Avenue Decatur, AL 35603
- Type:
- Single Family
- Sq.Ft.:
- 1,750
- Status:
- Active
- Beds:
- 3
- Year built:
- 2000
- Baths:
- 2.00
- MLS#:
- 21871270
- Subdivision:
- Westmeade
ADDITIONAL INFORMATION
Welcome to this charming full-brick 3-bed, 2-bath home that offers comfort and style! The interior features crown molding, an open floorplan, living room fireplace, large master, and trey ceilings. The open floor plan is perfect for entertaining, while the kitchen boasts plenty of storage and prep space. Step outside to enjoy the privacy of a fully fenced-in yard, ideal for outdoor gatherings or relaxation, with a detached storage shed. With its well-maintained brick exterior and thoughtfully designed interior, this home is move-in ready and waiting for its next owner!
$129,000
602 2nd Street SW Decatur, AL 35601
- Type:
- Land
- Sq.Ft.:
- n/a
- Status:
- Active
- Beds:
- n/a
- Lot size:
- 8.6 Acres
- Baths:
- MLS#:
- 21871272
- Subdivision:
- City Of Decatur
ADDITIONAL INFORMATION
Prime 8.6 +/- acres within Decatur city limits. This mostly level, slightly sloped, cleared acreage offers a blank canvas for your dream project. Utilities are not currently on the property, giving you the flexibility to design your setup from scratch. Ideally situated for easy access to Huntsville and Priceville, this parcel is perfect for creating your own dreams in a thriving area. Don’t miss this opportunity to invest in the growing Decatur community and make this beautiful property your own.
- Type:
- Single Family
- Sq.Ft.:
- 1,797
- Status:
- Active
- Beds:
- 3
- Year built:
- 1991
- Baths:
- 2.00
- MLS#:
- 21871219
- Subdivision:
- Westmeade
ADDITIONAL INFORMATION
This beautiful brick home in Decatur offers an open and inviting living area, perfect for family gatherings or entertaining guests. The spacious living room, with its vaulted ceilings and sleek flooring, is highlighted by a cozy gas fireplace, creating the perfect ambiance for relaxing evenings. The large windows allow for plenty of natural light to flow through the space. Adjacent to the living area is a generous kitchen, featuring updated appliances, ample cabinet space, and a convenient dining nook. The home also includes a detached garage, providing extra storage or workshop space. With a blend of comfort and style, this home is ready to welcome its next owners!
$229,340
303 Puyallup Road Decatur, AL 35603
- Type:
- Single Family
- Sq.Ft.:
- 1,459
- Status:
- Active
- Beds:
- 4
- Lot size:
- 0.09 Acres
- Baths:
- 2.00
- MLS#:
- 21871163
- Subdivision:
- Kenzie Meadows
ADDITIONAL INFORMATION
Under Construction-The RC Ridgeland plan is designed to exude a strong and captivating first impression, with a delightful covered front porch and inviting front yard landscaping. This home layout focuses on an open and spacious floor plan that encompasses 4 bedrooms and 2 bathrooms, offering a comfortable and functional living space. The open layout promotes a sense of connectedness while allowing for versatile furniture arrangement and easy flow of movement. Builder will cover up to $8,000 in Closing Cost with the Preferred Lender Lendlo Mortgage. Learn more about this home today!
$229,750
305 Puyallup Road Decatur, AL 35603
- Type:
- Single Family
- Sq.Ft.:
- 1,402
- Status:
- Active
- Beds:
- 3
- Lot size:
- 0.9 Acres
- Baths:
- 2.00
- MLS#:
- 21871025
- Subdivision:
- Kenzie Meadows
ADDITIONAL INFORMATION
Under Construction-The lovely RC Somerville is rich with curb appeal with its welcoming front porch and gorgeous front yard landscaping. This open floorplan features 3 bedrooms, 2 bathrooms, and a spacious living room. Enjoy an open dining area, and a charming kitchen conveniently designed for hosting and entertaining. The beautiful back covered patio is great for relaxing. Builder will cover up to $8,000 in Closing Cost with the Preferred Lender Lendlo Mortgage. Learn more about this home today!
$209,900
307 Skykomish Road Decatur, AL 35603
- Type:
- Townhouse
- Sq.Ft.:
- 1,484
- Status:
- Active
- Beds:
- 3
- Baths:
- 2.50
- MLS#:
- 21871023
- Subdivision:
- Kenzie Meadows
ADDITIONAL INFORMATION
Under Construction-The charming RC Belmont’s rich curb appeal offers a covered front porch and front yard landscaping. This home features an open floor plan with 3 bedrooms, 2.5 bathrooms, and a spacious living area. Also enjoy a lovely dining area/kitchen fully equipped with energy-efficient appliances, ample counter space, and a convenient pantry. Builder will cover up to $8,000 in closing cost with our preferred lender Lendlo Mortgage. Learn more about this home today!
$208,740
309 Skykomish Road Decatur, AL 35603
- Type:
- Townhouse
- Sq.Ft.:
- 1,484
- Status:
- Active
- Beds:
- 3
- Baths:
- 2.50
- MLS#:
- 21871022
- Subdivision:
- Kenzie Meadows
ADDITIONAL INFORMATION
Under Construction-The charming RC Belmont’s rich curb appeal offers a covered front porch and front yard landscaping. This home features an open floor plan with 3 bedrooms, 2.5 bathrooms, and a spacious living area. Also enjoy a lovely dining area/kitchen fully equipped with energy-efficient appliances, ample counter space, and a convenient pantry. Builder will cover up to $8,000 in closing cost with our preferred lender Lendlo Mortgage. Learn more about this home today!
$208,930
315 Skykomish Road Decatur, AL 35603
- Type:
- Townhouse
- Sq.Ft.:
- 1,484
- Status:
- Active
- Beds:
- 3
- Baths:
- 2.50
- MLS#:
- 21871021
- Subdivision:
- Kenzie Meadows
ADDITIONAL INFORMATION
Under Construction-The charming RC Belmont’s rich curb appeal offers a covered front porch and front yard landscaping. This home features an open floor plan with 3 bedrooms, 2.5 bathrooms, and a spacious living area. Also enjoy a lovely dining area/kitchen fully equipped with energy-efficient appliances, ample counter space, and a convenient pantry. Builder will cover up to $8,000 in closing cost with our preferred lender Lendlo Mortgage. Learn more about this home today!
$209,430
319 Skykomish Road Decatur, AL 35603
- Type:
- Townhouse
- Sq.Ft.:
- 1,484
- Status:
- Active
- Beds:
- 3
- Baths:
- 2.50
- MLS#:
- 21871019
- Subdivision:
- Kenzie Meadows
ADDITIONAL INFORMATION
Under Construction-The charming RC Belmont’s rich curb appeal offers a covered front porch and front yard landscaping. This home features an open floor plan with 3 bedrooms, 2.5 bathrooms, and a spacious living area. Also enjoy a lovely dining area/kitchen fully equipped with energy-efficient appliances, ample counter space, and a convenient pantry. Builder will cover up to $8,000 in closing cost with our preferred lender Lendlo Mortgage. Learn more about this home today!
Decatur Real Estate
The median home value in Decatur, AL is $235,530. This is higher than the county median home value of $197,200. The national median home value is $338,100. The average price of homes sold in Decatur, AL is $235,530. Approximately 59.34% of Decatur homes are owned, compared to 32.58% rented, while 8.08% are vacant. Decatur real estate listings include condos, townhomes, and single family homes for sale. Commercial properties are also available. If you see a property you’re interested in, contact a Decatur real estate agent to arrange a tour today!
Decatur, Alabama has a population of 57,303. Decatur is less family-centric than the surrounding county with 25.59% of the households containing married families with children. The county average for households married with children is 28.38%.
The median household income in Decatur, Alabama is $52,539. The median household income for the surrounding county is $56,128 compared to the national median of $69,021. The median age of people living in Decatur is 40.6 years.
Decatur Weather
The average high temperature in July is 89.4 degrees, with an average low temperature in January of 30.2 degrees. The average rainfall is approximately 53.6 inches per year, with 1.5 inches of snow per year.
