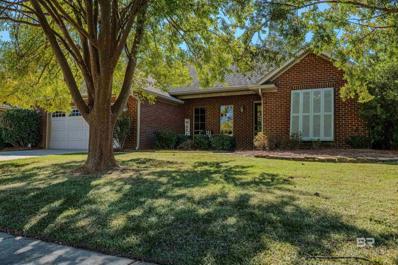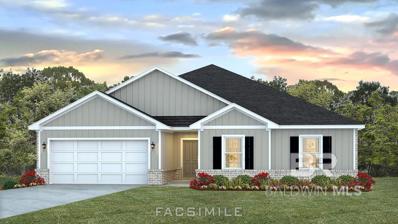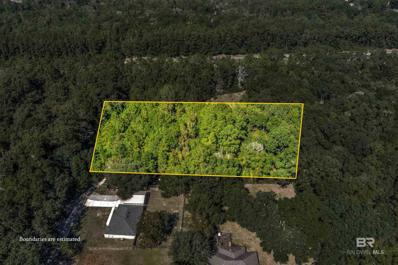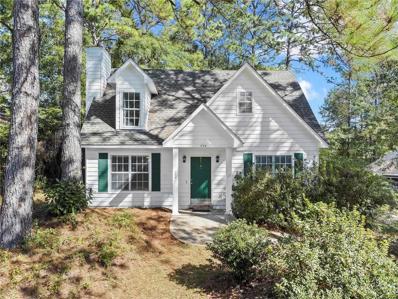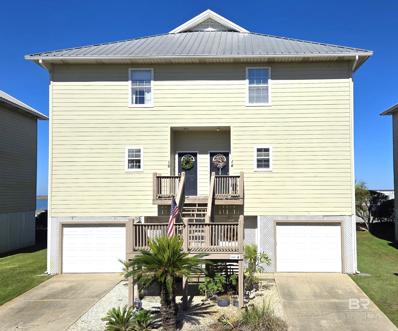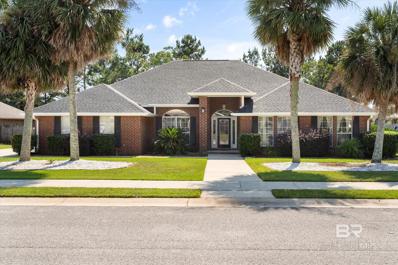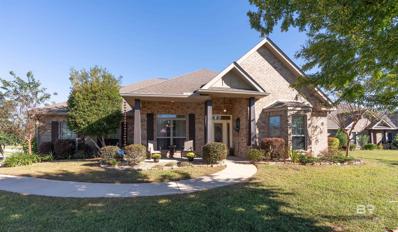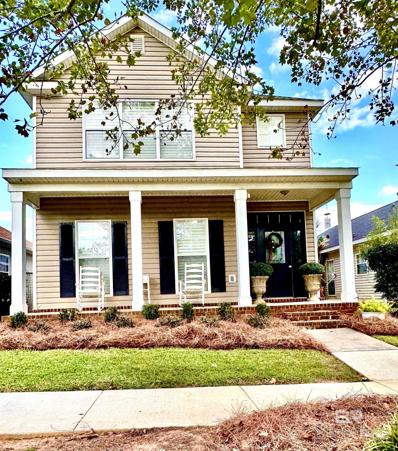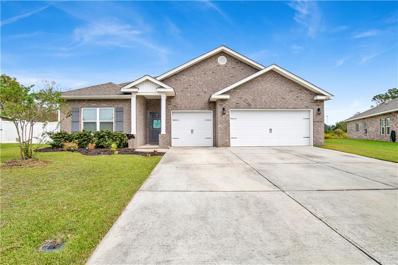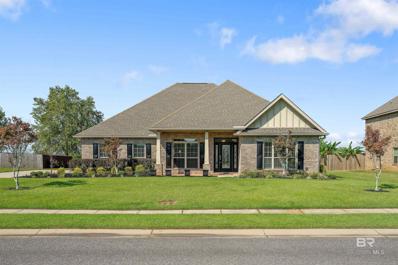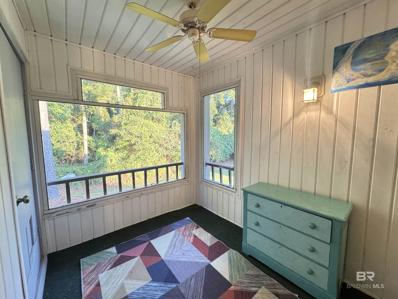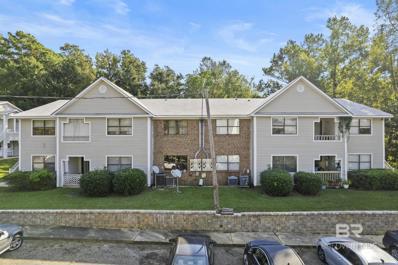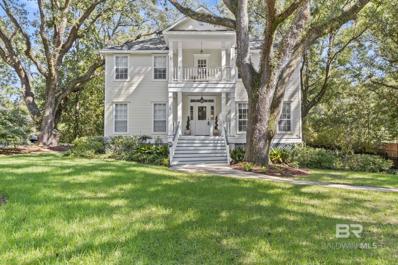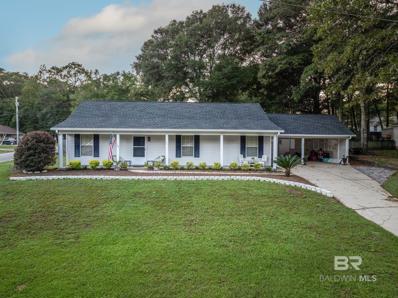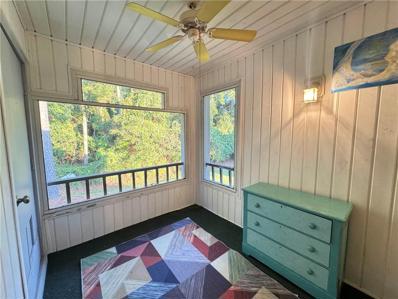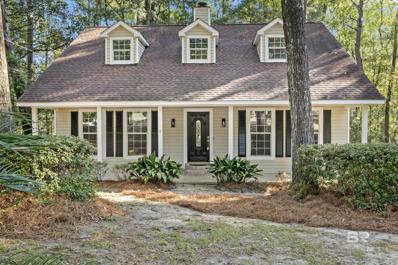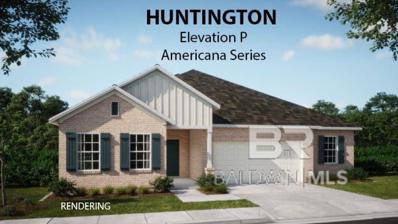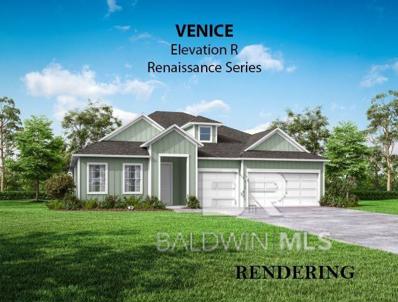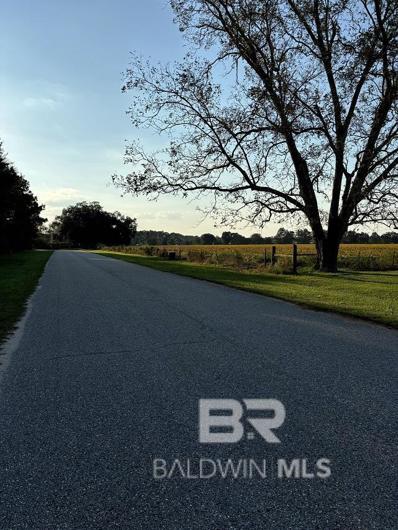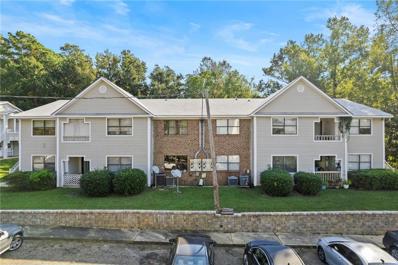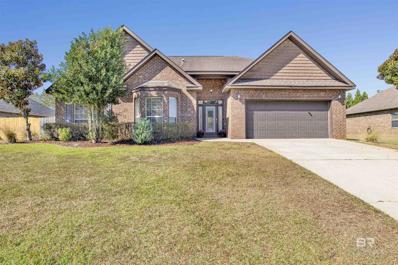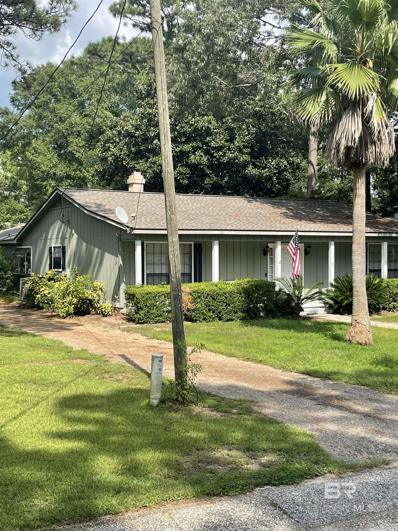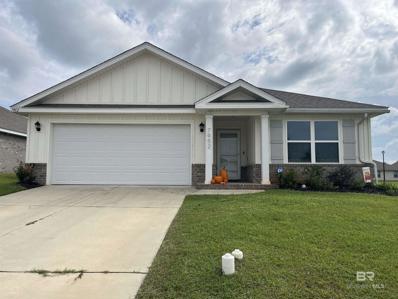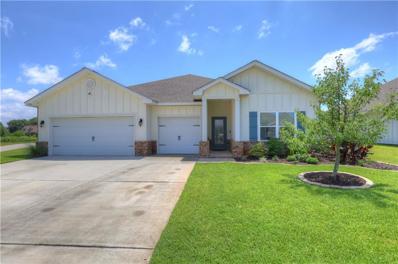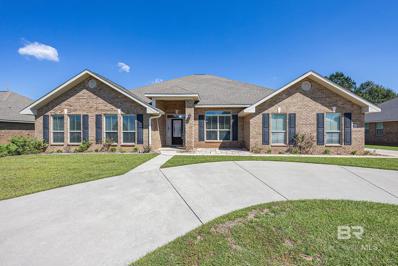Daphne AL Homes for Rent
$320,000
9676 Sanibel Loop Daphne, AL 36526
- Type:
- Single Family
- Sq.Ft.:
- 1,901
- Status:
- Active
- Beds:
- 4
- Lot size:
- 0.28 Acres
- Year built:
- 2007
- Baths:
- 2.00
- MLS#:
- 369489
- Subdivision:
- Chelcey Place II
ADDITIONAL INFORMATION
This well-maintained 4-bedroom, 2-bath home with a NEW OUTSIDE A/C UNIT installed in September of 2024, features a spacious and thoughtfully designed floor plan. Hardwood floors run through most of the home, including the bedrooms, with tile in the wet areas. The private backyard with a covered patio and a rock-paved area is perfect for relaxing or entertaining. Additional highlights include a double garage, a large laundry room, and ample storage throughout. Conveniently located near I-10, Fairhope, and the beach, this home offers easy access to everything you need while providing a comfortable, move-in-ready space! Buyer to verify all information during due diligence.
- Type:
- Other
- Sq.Ft.:
- 2,047
- Status:
- Active
- Beds:
- 4
- Lot size:
- 0.18 Acres
- Year built:
- 2024
- Baths:
- 2.00
- MLS#:
- 369450
- Subdivision:
- Reserve at Daphne
ADDITIONAL INFORMATION
Welcome to 11500 Evensong Drive, Daphne, AL 36526 Desirable community with a resort-style pool, recreation area and a lazy river is located on CR 64 just east of Highway 181 in Daphne. The community is close to schools, shopping centers, restaurants, golf courses and local attractions. Popular entertainment venues, like OWA amusement park and the beautiful white sand beaches of Gulf Shores and Orange Beach are a short drive from The Reserve. The exterior features brick and Hardie board with an attached double garage. As you enter the Cairn floor plan, the foyer leads to the fabulous open concept living and kitchen area featuring granite countertops, a deep, stainless, undermount sink, stainless appliances, a large pantry, and an island that overlooks the family room. The primary suite has a roomy bathroom, granite tops with undermount double bowl vanity, separate shower, and a large walk-in closet. The second and third bedrooms are to the front of the home, with a second full bath. This home is being built to Gold FORTIFIED Home™ certification, which may save the buyer on their homeowner’s insurance (see Sales Representative for details.) *This home will receive a one-year warranty from D.R. Horton and a ten-year structural warranty through RWC. **This home features our Home is Connected Smart Home Technology, which includes control panel, doorbell, smart code lock, two smart light switches, and thermostat, all controlled by one app. (See Sales Representative for complete details on these smart home features.) * Pictures are of similar home and not necessarily of subject property, including interior and exterior colors, options, and finishes. Buyer to verify all information during due diligence. *
- Type:
- Land
- Sq.Ft.:
- n/a
- Status:
- Active
- Beds:
- n/a
- Lot size:
- 1.11 Acres
- Baths:
- MLS#:
- 369443
- Subdivision:
- Daphne
ADDITIONAL INFORMATION
This property is an ideal location for your dream home: centrally located near Interstate 10 and Highway 90, providing easy access to everything without the typical hustle and bustle. Just a short drive away, you'll find the Eastern Shore Centre with plenty of shopping and dining choices. Additionally, you're within quick reach of downtown Mobile, Malbis, Mobile Bay, and the Gulf, making it a perfect spot to enjoy both convenience and relaxation. Don't let this opportunity slip away. Buyer to verify all information during due diligence.
$225,000
359 Ridgewood Drive Daphne, AL 36526
- Type:
- Single Family
- Sq.Ft.:
- 1,728
- Status:
- Active
- Beds:
- 3
- Lot size:
- 0.22 Acres
- Year built:
- 1989
- Baths:
- 2.00
- MLS#:
- 7474466
- Subdivision:
- Lake Forest
ADDITIONAL INFORMATION
Nestled in the heart of Lake Forest, Daphne, this charming 2-story cottage is conveniently located near the Ridgewood pool, where you'll enjoy easy access to community amenities and outdoor recreation. The primary suite is located on the main level and has an oversized closet and access to the primary bathroom off the laundry room. There is a dining room off the galley kitchen and a cozy living room complete with a wood-burning fireplace. Upstairs you will find two additional bedrooms and a bathroom and an extra large storage closet. Keep your belongings organized with a convenient exterior storage closet off the carport. AC and Hot water heater were replaced in 2024. Buyer to verify all information during due diligence.
- Type:
- Condo
- Sq.Ft.:
- 1,680
- Status:
- Active
- Beds:
- 3
- Year built:
- 2001
- Baths:
- 3.00
- MLS#:
- 369428
- Subdivision:
- Sunset Bay Villas
ADDITIONAL INFORMATION
WELCOME HOME AND TO BAYSIDE LIFE! Tranquil views abound in this immaculate, comfortable home! Step in to the entry which opens to a informal dining area, an inviting kitchen, and a bright and spacious living room with balcony that looks out over Mobile Bay. The kitchen is truly lovely, boasting painted shaker cabinets, stainless steel appliances, and countertop seating for casual meals & social time with family & friends. The open floor plan truly makes it easy for everyone to stay engaged at any gathering. This home offers three bedrooms, all with walk-in closets and full baths. The oversized, airy Primary bedroom boasts vaulted ceilings and, like the living area, features crown moulding, and balcony with sliding glass doors. Primary bathroom features double vanities, a jetted tub and separate shower that have been beautifully updated. The balconies, both upstairs and down, are perfect for sipping your morning coffee or letting go of the day while luxuriating in cool breezes and the stunning sunsets Mobile Bay always offers. Luscious engineered hardwood floors throughout, and washer and dryer, are among the amenities offered in this home. (This home’s beautiful furnishings are also negotiable with purchase.) All appliances, separate AC upstairs and down, water heater, ceiling fans, sliders and hurricane shutters, and floors all installed in 2016. Garage has room for 3 cars and more. Sunset Bay Villas amenities include a pool with hot tub, private stocked pond, a lovely common area gazebo for grilling and a fantastic private pier on Mobile Bay. A short walk to The Waterfront restaurant, pier and boat launch, just minutes to I-10, the Causeway, schools, shopping and dining, what more could you ask for? It’s time to start enjoying your life in your own slice of paradise! Buyer to verify all information during due diligence.
- Type:
- Other
- Sq.Ft.:
- 3,074
- Status:
- Active
- Beds:
- 4
- Lot size:
- 0.31 Acres
- Year built:
- 2008
- Baths:
- 3.00
- MLS#:
- 369394
- Subdivision:
- Rileywood
ADDITIONAL INFORMATION
Come and see this awesome home located in the Rileywood Subdivision of Daphne. This Adams built home offers an open floor plan with spacious bedrooms, and is a 4/3 with a 2 car garage. Entering the home you see the living space that features a gas log fireplace, high ceilings and recessed lighting. The kitchen offers a gas range, island for prepping, large walk pantry pendant lighting, tile backsplash, eat in kitchen and TONS of cabinets. The formal dining could also be used as an office space. The laundry room is quite spacious and has a utility sink as well! The primary bedroom boasts a tray ceiling and recessed lighting, large en suite bath with soaker tub, double vanity, separate shower, and walk-in closet that feature custom built-ins to help keep it all organized. The other two full baths are situated between the remaining three bedrooms and feature tub/shower combo and single vanity. Exit the back of the home, from either the living room or the laundry room, into a large screened-in porch to enjoy the cool fall mornings and hear the singing of the birds. Other features here are as follows: the garage has sealed coatings, gutters all around the home, blinds throughout, ceiling fans, large concrete outdoor space with a cabana style covered area that would be a fantastic outdoor kitchen! The backyard is fenced, and the lot is level. Don’t waste time making your appointments to see this one. Per the seller: Fortified Roof is 2 months old. No termite bond. Water with Belforest appx $20.00 mth/Riviera Util avg $250 mth/BC Sewer $65 QTR. are Buyer or buyer's agent(s) to verify all measurements and any other listing information that they deem important to the buyer's satisfaction during the inspection contingency period. Buyer to verify all information during due diligence.
$550,000
10271 Dunmore Drive Daphne, AL 36526
- Type:
- Other
- Sq.Ft.:
- 3,434
- Status:
- Active
- Beds:
- 5
- Lot size:
- 0.34 Acres
- Year built:
- 2014
- Baths:
- 3.00
- MLS#:
- 369403
- Subdivision:
- Dunmore
ADDITIONAL INFORMATION
Welcome home! This charming 5-bedroom, 3-bath brick beauty with a study and sunroom is waiting for you in the popular Dunmore subdivision. With a Gold Fortified roof and hurricane shutters, it offers peace of mind along with all the comforts you deserve. The popular McKenzie floor plan, no longer available in new construction, provides a spacious and inviting open layout perfect for modern living.The living room and sunroom share a stunning double-sided fireplace, creating a warm and welcoming atmosphere you'll love. Step into the kitchen and fall in love with its granite countertops, stainless steel appliances, large island, and plenty of cabinet space—plus a walk-in pantry that's ready to be stocked! Recently updated luxury vinyl plank (LVP) flooring extends through most of the home, while skylights in the living room offer additional natural light.The primary suite is your personal retreat, featuring a generous bedroom, walk-in closet, and a bathroom with a soaking tub, separate shower with a built-in seat, and double vanity.The fenced backyard is perfect for gatherings, offering a screened-in porch, storage building, fruit trees (peach, satsuma, and lemon), a lovely rose bush and a raised bed garden located to the side of the home. The front yard's mature landscaping and elm tree add to the curb appeal.Conveniently located between Fairhope and Daphne, with easy access to the interstate, and in the Belforest Elementary School district—this home is ready to welcome you! Call your favorite realtor today and come see it for yourself! Buyer should verify all information during their due diligence period. Buyer to verify all information during due diligence.
- Type:
- Other
- Sq.Ft.:
- 1,908
- Status:
- Active
- Beds:
- 3
- Lot size:
- 0.12 Acres
- Year built:
- 2005
- Baths:
- 3.00
- MLS#:
- 369383
- Subdivision:
- Historic Malbis
ADDITIONAL INFORMATION
Location, Location, Location! This Adorable 3 bedroom, 2.5 bath cottage with a double carport & outside storage is located in the charming community of Historic Malbis. This one checksall the boxes. It’s convenient to Interstate 10, schools, restaurants, shopping, entertainment, medical and much more. Separate dining room could also be used as an office. Home has many upgrades, such as, a new fortified roof in 2022 (helping save on homeowners insurance), a brand new Goodman A/C unit in 2024, Vinyl flooring, freshly painted walls throughout, smooth ceilings, crown molding, new granite countertops in kitchen and bathrooms, new stainless appliances, new electricalfixtures throughout, new woodlore 3” shutters. Home has sprinkler system to help maintain a beautiful lawn. All bedrooms & laundry room are upstairs, which provides for more family room downstairs. Large master bedroom & closet with garden tub and separate shower. Covered front porch. Historic Malbis neighborhood is the place to be in Daphne, community amenities include a huge playground and baseball field and an amazing community space that can be reserved. Buyer to verify all information during due diligence.
- Type:
- Single Family
- Sq.Ft.:
- 2,785
- Status:
- Active
- Beds:
- 4
- Lot size:
- 0.33 Acres
- Year built:
- 2020
- Baths:
- 3.50
- MLS#:
- 7473239
- Subdivision:
- Jubilee Farms
ADDITIONAL INFORMATION
BOM- Pending release of sale (no fault of the seller or home) Welcome Home!! Located in the Jubilee Farms neighborhood, this spacious Camden floor plan by DR Horton offers 4 bedrooms, 3.5bathrooms. The house is Gold Fortified, providing enhanced durability, and is designed with a large open floor plan and vinyl plank flooring throughout. The home includes a 3-car garage and a fenced backyard with a covered patio, which backs up to no neighbors, ensuring extra privacy. Inside, there is a versatile bonus or flex room equipped with a wet bar, perfect for entertainment or as an in-law suite, which connects to a bedroom with an ensuite. The kitchen is modern, featuring granite countertops, a gray backsplash, gas or electric stove hookups, and a large pantry with built-in shelves. The separate dining room offers a pleasant view of the spacious living room, making it an ideal setting for gatherings. The primary bedroom includes a walk-in closet, a linen closet, a garden tub, and a separate shower for added comfort. The Jubilee Farms neighborhood provides a variety of amenities, including a clubhouse, barbecue area, outdoor pool with water slides, game room, exercise room, and playground. This home offers a combination of modern design, spacious living, and excellent community features, making it a must-see for anyone looking for comfort and convenience. Don't miss the opportunity to schedule a showing today! Buyer to verify all information during due diligence.
- Type:
- Single Family
- Sq.Ft.:
- 3,076
- Status:
- Active
- Beds:
- 5
- Lot size:
- 0.34 Acres
- Year built:
- 2013
- Baths:
- 3.00
- MLS#:
- 369315
- Subdivision:
- Oldfield
ADDITIONAL INFORMATION
Single-story Brick Home in Oldfield featuring 5BR/3BA plus an Office! Additionally, there is a separate Dining Room, Chef’s Kitchen with Center Island, Granite Countertops, Gas Range and New Refrigerator and Dishwasher, Primary Bath with Walk-in Tub and Separate Shower, Split Bedroom plan, attached Double Garage with 240-volt EV Charger, Beautiful covered Back Porch and Patio with a view overlooking an open field. Neighborhood Swimming Pool! Hurry to see this well-maintained property today! All information provided is deemed reliable but not guaranteed. Buyer or buyer’s agent to verify all information. Buyer to verify all information during due diligence.
$140,000
110 5th Street A203 Daphne, AL 36526
- Type:
- Condo
- Sq.Ft.:
- 870
- Status:
- Active
- Beds:
- 2
- Year built:
- 1984
- Baths:
- 2.00
- MLS#:
- 369253
- Subdivision:
- Woodlands
ADDITIONAL INFORMATION
Location, Location, Location! Discover the charm of living in the heart of Daphne, with the new Daphne Boardwalk shopping and dining just a stone's throw away. This prime location offers an excellent commute to Mobile. You can enjoy the serene coastal lifestyle while being just a short drive away from Gulf Shores and Orange Beach.This property features 2 generously sized bedrooms with one offering a massive walk-in closet for extra storage. Updated one and a half baths, a spacious living room, and a dedicated dining area. Updated Flooring, White Kitchen cabinetry with newer appliances including Fridge and dishwasher AND a PANTRY! A washer and dryer are also included for your ease. Relax on the screened back patio, that backs up to a beautiful tree line, offering privacy and a relaxing outdoor space, along with an additional storage closet. With easy access to I-10 and Highway 98, you're minutes away from a variety of shopping, dining, and recreational opportunities, all while maintaining the peace and tranquility of a residential community. Don’t miss out—make an appointment to view this home today! Buyer to verify all information during due diligence.
- Type:
- Condo
- Sq.Ft.:
- 870
- Status:
- Active
- Beds:
- 2
- Year built:
- 1984
- Baths:
- 2.00
- MLS#:
- 369152
- Subdivision:
- Woodlands
ADDITIONAL INFORMATION
Imagine living near Mobile Bay, in the heart of Daphne, Alabama, where you can enjoy the serene coastal lifestyle. With easy access to I-10 and highway 98, you’re just minutes away from a variety of shopping and dining. This charming, completely remodeled condo has two bedrooms and one-and-a-half-baths offering the perfect blend of comfort, convenience, and affordability. The remodel includes new kitchen cabinets, new stainless steel appliances and butcher block counter tops. The primary bathroom has a new vanity and sink. The entire unit has been painted, and new high end LVP flooring has been installed. There are new ceiling fans, lighting, and plumbing. There is also a new AC system with a 10 year warranty. If you’re interested in a condo that looks impeccable and is fully renovated, this is it!! Buyer to verify all information during due diligence.
$675,000
728 Oak Bluff Drive Daphne, AL 36526
- Type:
- Other
- Sq.Ft.:
- 2,929
- Status:
- Active
- Beds:
- 4
- Lot size:
- 0.35 Acres
- Year built:
- 1985
- Baths:
- 3.00
- MLS#:
- 369149
- Subdivision:
- Oak Bluff Estates
ADDITIONAL INFORMATION
Discover this beautiful two-story home nestled in a vibrant community just off the main street. Enjoy a short golf cart ride to downtown Daphne, where you can celebrate local parades, treat yourself to Whit's ice cream, or dine at a variety of restaurants along Main Street.This home features spacious living areas with multiple functional rooms, including a formal dining room, a separate living room, a large office, and an indoor storage room. Some of the recent updates include a Fortified roof, wind-rated garage door, new HVAC systems (2021 and 2022), new wood flooring on the main level, new exterior doors and plumbing. With NO HOA, this home combines comfort, space and convenience in a fantastic location near the bay. Don't miss your chance to make it yours! Buyer to verify all information during due diligence.
$250,000
144 Richmond Road Daphne, AL 36526
- Type:
- Other
- Sq.Ft.:
- 1,363
- Status:
- Active
- Beds:
- 3
- Lot size:
- 0.25 Acres
- Year built:
- 1991
- Baths:
- 2.00
- MLS#:
- 369145
- Subdivision:
- Plantation Hills
ADDITIONAL INFORMATION
This charming home in Plantation Hills offers the perfect blend of comfort and convenience. Lovingly referred to by the owner as the "White House on the Hill" this home offers three cozy bedrooms, two bathrooms, hardwood floors throughout the living room, and a Fortified roof that was replaced in 2023. A semi-open concept living space, split bedrooms, fresh paint in parts of the home and a 12 x 20 storage building make this an ideal find for many. Situated on a corner lot that provides plenty of space for gardening or the outdoor activities of your choice. Located conveniently close to I10, shopping centers, and dining options, you'll have easy access to everything you need. Don't miss the chance to make this lovely house your new home! Buyer to verify all information during due diligence.
- Type:
- Condo
- Sq.Ft.:
- 870
- Status:
- Active
- Beds:
- 2
- Year built:
- 1984
- Baths:
- 1.50
- MLS#:
- 7471427
- Subdivision:
- Woodlands
ADDITIONAL INFORMATION
Location, Location, Location! Discover the charm of living in the heart of Daphne, with the new Daphne Boardwalk shopping and dining just a stone's throw away. This prime location offers an excellent commute to Mobile. You can enjoy the serene coastal lifestyle while being just a short drive away from Gulf Shores and Orange Beach.This property features 2 generously sized bedrooms with one offering a massive walk-in closet for extra storage. Updated one and a half baths, a spacious living room, and a dedicated dining area. Updated Flooring, White Kitchen cabinetry with newer appliances including Fridge and dishwasher AND a PANTRY! A washer and dryer are also included for your ease. Relax on the screened back patio, that backs up to a beautiful tree line, offering privacy and a relaxing outdoor space, along with an additional storage closet. With easy access to I-10 and Highway 98, you're minutes away from a variety of shopping, dining, and recreational opportunities, all while maintaining the peace and tranquility of a residential community. Don’t miss out—make an appointment to view this home today! Buyer to verify all information during due diligence.
$294,950
183 Bay View Drive Daphne, AL 36526
- Type:
- Single Family
- Sq.Ft.:
- 1,568
- Status:
- Active
- Beds:
- 3
- Lot size:
- 0.26 Acres
- Year built:
- 1986
- Baths:
- 2.00
- MLS#:
- 369141
- Subdivision:
- Lake Forest
ADDITIONAL INFORMATION
**Beautifully Renovated 3-Bedroom Home with Resort-Style Amenities** Welcome to this meticulously renovated 3-bedroom, 2-bathroom home, perfectly blending modern updates with classic charm. The living area with fire place offers plenty of space for relaxation and entertainment, while the well-appointed kitchen features updated appliances, custom cabinetry, and sleek countertops along with soft close hinges. Step outside to a beautifully shaded backyard, perfect for outdoor gatherings or quiet moments of relaxation. Located in a highly sought-after community, enjoy resort-style amenities such as multiple pools, a private clubhouse, riding stables, and a well maintained golf course. You'll also find a restaurant just steps away, allowing you to live, work, and play all within walking distance. Don’t miss the opportunity to make this exceptional home yours! --- Buyer to verify all information during due diligence.
- Type:
- Other
- Sq.Ft.:
- 2,203
- Status:
- Active
- Beds:
- 4
- Lot size:
- 0.26 Acres
- Year built:
- 2024
- Baths:
- 3.00
- MLS#:
- 362188
- Subdivision:
- Hope Vineyard
ADDITIONAL INFORMATION
Discover the perfect blend of style and functionality in The Huntington Plan - P Elevation! This single-story gem offers 4 spacious bedrooms, 3 beautifully designed bathrooms and a 2-car attached garage with workshop. This home is both practical and spacious, with 2,286 square feet of beautiful living space. The interior boasts an open-concept design that flows seamlessly from the living area to the open kitchen. Experience energy efficiency with Stainless-Steel Samsung appliances. The kitchen features white cabinetry throughout with granite countertops. The primary suite includes en-suite bath, the 2nd, 3rd, and 4th bedrooms are spacious and make this design ideal. This home includes a smarthome package that includes video doorbell, thermostat, keyless entry and more. Step into a world of comfort, luxury, and convenience with The Huntington, and make it your dream home today. Estimated completion date is December 2024. Buyer to verify all information during due diligence.
- Type:
- Other
- Sq.Ft.:
- 2,675
- Status:
- Active
- Beds:
- 4
- Lot size:
- 0.32 Acres
- Year built:
- 2024
- Baths:
- 3.00
- MLS#:
- 362103
- Subdivision:
- Hope Vineyard
ADDITIONAL INFORMATION
The Venice is a 4-bedroom, 3-bath, 3-car garage Renaissance Series plan and has a beautiful board and batten exterior. With 2,675 square feet of grand living space, this luxurious one-story home is brimming with today's most sought-after features. This home boasts high ceilings and multiple trey ceilings. The expansive 17x28 great room is the perfect space for entertaining. The gourmet kitchen features beautiful white cabinetry, countertops, and stainless steel Samsung appliance package. You will love the gas cooktop with separate wall oven and microwave. A dream primary suite with en-suite bath, free standing tub, oversized tiled shower with showerhead, rainhead, handheld sprayer and bench seat with double rectangle sinks. The 2nd, 3rd bedrooms are spacious and separated by the 3rd bath. 4th bedroom is an ensuite with tiled shower making this design ideal. The oversized covered back porch with wood v-groove ceilings is a great place to have a cup of hot tea while overlooking the Community Lake. Buyer to verify all information during due diligence. Estimated Completion December 2024.
$742,000
Sedona Drive Daphne, AL 36526
- Type:
- Land
- Sq.Ft.:
- n/a
- Status:
- Active
- Beds:
- n/a
- Lot size:
- 21.27 Acres
- Baths:
- MLS#:
- 369103
ADDITIONAL INFORMATION
Must see this beautiful 21 acre estate property in Belforest! Rare find off County Road 54. Well suited for a horse farm or family farm. This property has beautiful sunrises and sunsets. Country living within minutes to shopping and dining. Don’t miss this opportunity to own a piece of beautiful Baldwin County close to schools, churches, and many amenities! Listing Agent is related to Seller. All information provided is deemed reliable but not guaranteed. Buyer or buyer’s agent to verify all information. Buyer to verify all information during due diligence.
- Type:
- Condo
- Sq.Ft.:
- 870
- Status:
- Active
- Beds:
- 2
- Year built:
- 1984
- Baths:
- 1.50
- MLS#:
- 7469062
- Subdivision:
- The Woodlands Condo
ADDITIONAL INFORMATION
Imagine living near Mobile Bay, in the heart of Daphne, Alabama, where you can enjoy the serene coastal lifestyle. With easy access to I-10 and highway 98, you’re just minutes away from a variety of shopping and dining. This charming, completely remodeled condo has two bedrooms and one-and-a-half-baths offering the perfect blend of comfort, convenience, and affordability. The remodel includes new kitchen cabinets, new stainless steel appliances and butcher block counter tops. The primary bathroom has a new vanity and sink. The entire unit has been painted, and new high end LVP flooring has been installed. There are new ceiling fans, lighting, and plumbing. There is also a new AC system with a 10 year warranty. If you’re interested in a condo that looks impeccable and is fully renovated, this is it!!
- Type:
- Other
- Sq.Ft.:
- 2,093
- Status:
- Active
- Beds:
- 3
- Lot size:
- 0.28 Acres
- Year built:
- 2012
- Baths:
- 2.00
- MLS#:
- 369092
- Subdivision:
- Dunmore
ADDITIONAL INFORMATION
Welcome to this move-in ready home located in the Dunmore community, offering an open concept floor plan designed for modern living. This home includes upgraded luxury vinyl plank flooring throughout, complemented by custom built-ins and shiplap walls, creating a cozy yet stylish atmosphere. New HVAC (2022). The heart of the home is the kitchen, featuring granite countertops, a tiled backsplash, stainless steel appliances, and oversized windows that flood the space with natural light. It’s the perfect space for cooking, entertaining, and everyday living. The primary bedroom serves as a tranquil retreat, complete with a spacious ensuite bathroom. Enjoy the relaxing garden tub, separate shower, and a large walk-in closet with custom shelving for all your storage needs. Additional highlights of the home include wainscoting, wood sliding barn doors, and elegant tray ceilings, adding to the home's charm and character. Step outside to the spacious, fenced backyard that offers a covered porch—ideal for outdoor dining or simply unwinding. Don't miss the opportunity to make this beautifully crafted home yours! Buyer to verify all information during due diligence.
$350,000
115 Leigh Circle Daphne, AL 36526
- Type:
- Other
- Sq.Ft.:
- 2,310
- Status:
- Active
- Beds:
- 3
- Lot size:
- 0.35 Acres
- Year built:
- 1977
- Baths:
- 2.00
- MLS#:
- 369080
- Subdivision:
- Lake Forest
ADDITIONAL INFORMATION
This 3 BR, 2BA Cul-De-Sac cottage has one of the nicest private swimming pools in all of Lake Forest! Relax under the cabana then take a dip and cool off in the over sized in-ground pool. The Home's Greatroom has beautiful ceramic tiled floors and a bricked, wood burning fireplace with a raised hearth. The kitchen features stainless steel appliances and wooden cabinets. There's a breakfast room with a plant shelf window as well as a formal dining room! The screened-in porch leads to the fenced back yard with a big deck and the pool. Don't miss this Special Home!! Buyer to verify all information during due diligence.
$299,000
7952 Irwin Loop Daphne, AL 36526
- Type:
- Single Family
- Sq.Ft.:
- 1,615
- Status:
- Active
- Beds:
- 3
- Lot size:
- 0.14 Acres
- Year built:
- 2019
- Baths:
- 2.00
- MLS#:
- 369047
- Subdivision:
- Winged Foot
ADDITIONAL INFORMATION
This home is situated in the highly sought-after Winged Foot subdivision, just minutes from shopping, restaurants, and I-10! Conveniently located across the street from community Pool. It's walking distance to Al Trione sports complex and a short driving distance to shopping center. Open concept for entertaining, vinyl flooring with carpeted bedrooms, granite countertops and large primary suite with double vanities, separate shower and garden tub with walk-in closet. GOLD fortified. Kitchen offers a gas range. Home is priced to sell quickly. Buyer to verify all information during due diligence.
- Type:
- Single Family
- Sq.Ft.:
- 2,789
- Status:
- Active
- Beds:
- 4
- Lot size:
- 0.28 Acres
- Year built:
- 2020
- Baths:
- 3.50
- MLS#:
- 7469484
- Subdivision:
- Jubilee Farms
ADDITIONAL INFORMATION
Great price per square footage. ASSUMABLE LOAN OPPORTUNITY. Exceptional setting in beautiful Jubilee Farms on a non-thru street with backyard privacy. Fully fenced with expensive fencing alongside ponds and walking trails providing great views of ponds and woods for shaded afternoon/evening activities. 3 car garage on this all brick home next to walking trail giving spacious feel. Sellers have at home office setting with beautiful appointments that could be a wonderful den. All appliances remain. New hall tree custom built by the seller. This home is the Camden floor plan and has been a single owner and never rented. Seller transferred, hates to leave. GOLD FORTIFIED and current survey.
Open House:
Sunday, 11/17 2:00-4:00PM
- Type:
- Other
- Sq.Ft.:
- 2,980
- Status:
- Active
- Beds:
- 4
- Lot size:
- 0.29 Acres
- Year built:
- 2013
- Baths:
- 3.00
- MLS#:
- 369043
- Subdivision:
- Rolling Meadows
ADDITIONAL INFORMATION
Stunning Salt Water Natural Gas Heated Gunite Pool: Discover your perfect sanctuary just outside the city limits, offering the ideal balance of tranquility and accessibility. This spacious nearly 3,000 sq. ft. home features:4 Bedrooms & 3 Full Bathrooms: Generous spaces for family and guests, including a large private study overlooking the pool area. Gourmet Kitchen: Stainless steel appliances, granite countertops, soft-close cabinets, and a large pantry make it perfect for gatherings. Luxurious Master Suite: Enjoy a 23' x 14' retreat with two walk-in closets, a garden tub, separate shower, and a private water closet. Elegant Flooring: Throughout the home, you'll find luxurious vinyl plank flooring for style and durability. Outdoor Oasis: Stunning Salt Water Natural Gas Heated Gunite Pool: Measuring 20' x 40', featuring a fountain, side jets, and deep enough for a diving board new in 2020. Newly installed pool heating system (2022).Ample Parking: A 40' concrete pad with 50-amp service, perfect for your RV, boat, or multiple vehicles, along with a circular driveway for convenience and a double car side entry garage. Complete Home Generator (purchased 2023): Ensuring peace of mind in any situation. Enjoy the benefits of a quiet, quaint community while remaining close to shopping, schools, medical facilities, and interstate access. Don’t miss out on this exceptional opportunity! Buyer to verify all measurements and any other listing information that they deem important to the buyer's satisfaction during inspection contingency period. Buyer to verify all information during due diligence.

All information provided is deemed reliable but is not guaranteed or warranted and should be independently verified. The data relating to real estate for sale on this web site comes in part from the IDX/RETS Program of the Gulf Coast Multiple Listing Service, Inc. IDX/RETS real estate listings displayed which are held by other brokerage firms contain the name of the listing firm. The information being provided is for consumer's personal, non-commercial use and will not be used for any purpose other than to identify prospective properties consumers may be interested in purchasing. Copyright 2024 Gulf Coast Multiple Listing Service, Inc. All rights reserved. All information provided is deemed reliable but is not guaranteed or warranted and should be independently verified. Copyright 2024 GCMLS. All rights reserved.
Daphne Real Estate
The median home value in Daphne, AL is $314,900. This is lower than the county median home value of $357,700. The national median home value is $338,100. The average price of homes sold in Daphne, AL is $314,900. Approximately 65.74% of Daphne homes are owned, compared to 27.27% rented, while 7% are vacant. Daphne real estate listings include condos, townhomes, and single family homes for sale. Commercial properties are also available. If you see a property you’re interested in, contact a Daphne real estate agent to arrange a tour today!
Daphne, Alabama 36526 has a population of 27,088. Daphne 36526 is more family-centric than the surrounding county with 40.39% of the households containing married families with children. The county average for households married with children is 29.71%.
The median household income in Daphne, Alabama 36526 is $74,701. The median household income for the surrounding county is $64,346 compared to the national median of $69,021. The median age of people living in Daphne 36526 is 37.8 years.
Daphne Weather
The average high temperature in July is 90.4 degrees, with an average low temperature in January of 38.3 degrees. The average rainfall is approximately 66.9 inches per year, with 0.1 inches of snow per year.
