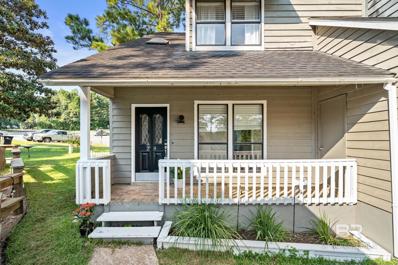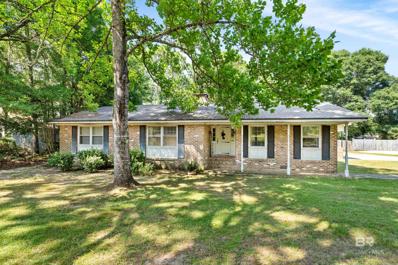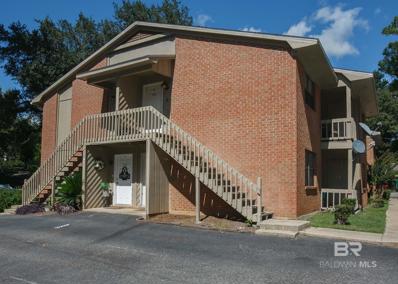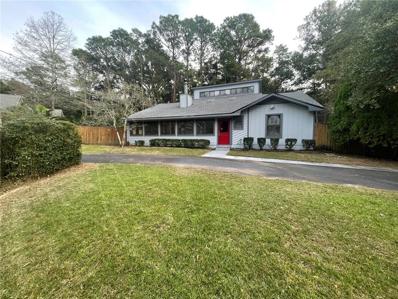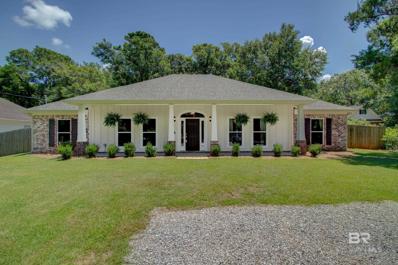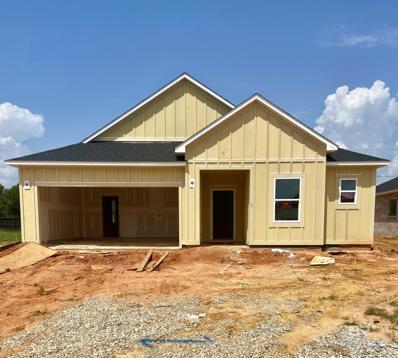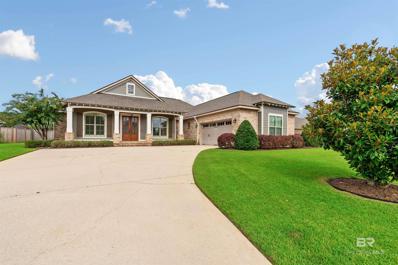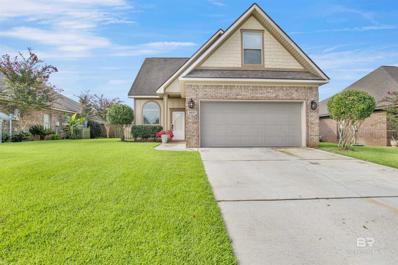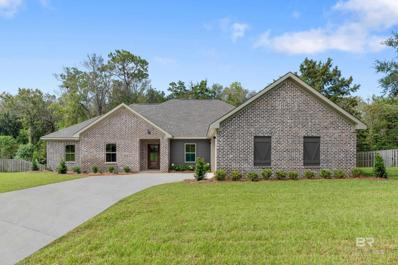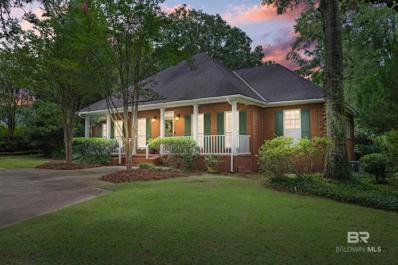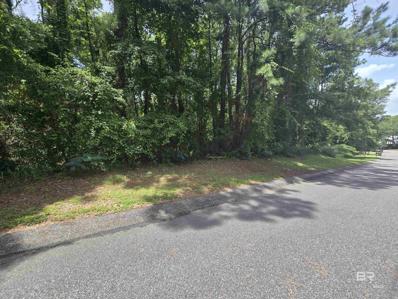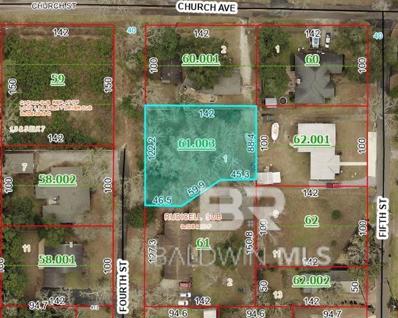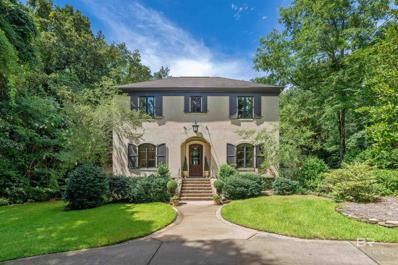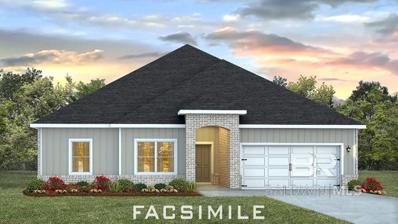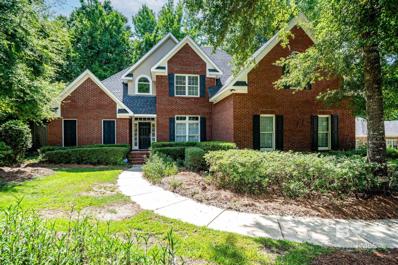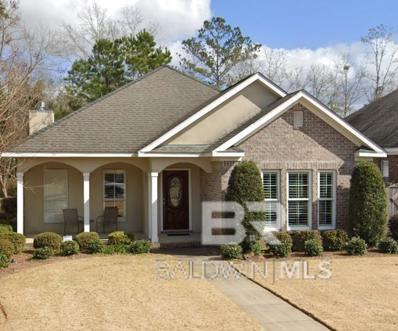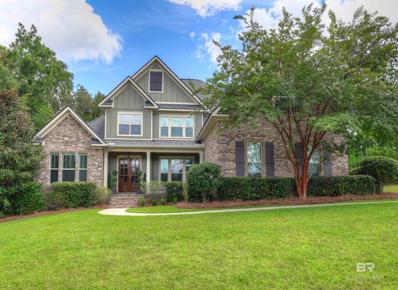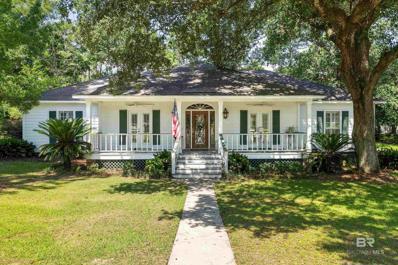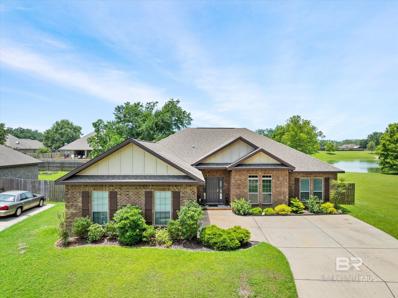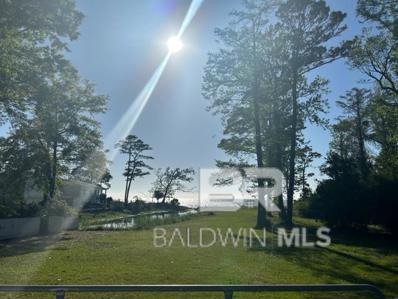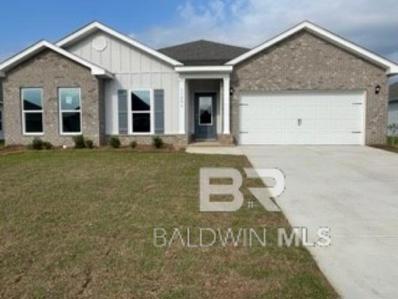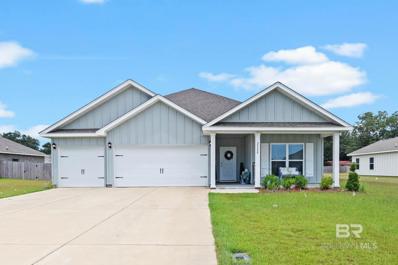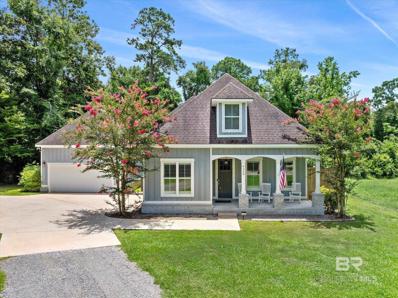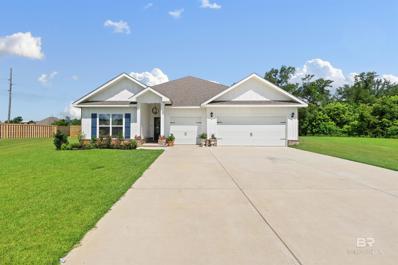Daphne AL Homes for Rent
$229,900
28 Lake Shore Drive Daphne, AL 36526
- Type:
- Townhouse
- Sq.Ft.:
- 1,440
- Status:
- Active
- Beds:
- 2
- Lot size:
- 0.05 Acres
- Year built:
- 1982
- Baths:
- 2.00
- MLS#:
- 366231
- Subdivision:
- Lakeview
ADDITIONAL INFORMATION
* LAKEVIEW TOWNHOME * This beautiful townhome is an end unit and has 2 bedrooms and a full bath upstairs and a 1/2 bath, laundry, kitchen, living/dining area downstairs. Upstairs bedrooms have luxury vinyl plank, stairs have carpet, downstairs has a beautiful tile pattern. Termite bond was just renewed. The back of the townhome overlooks the disc golf course and pet-friendly walking trails. There is a balcony and a deck on the backside as well for your grilling and coffee-sipping pleasures. You get all the amenities of Lake Forest: walking trails, stables, pools, tennis, golf, disc golf & boating on Mobile Bay.Schedule your showing today and get this one before it's gone! Buyer to verify all information during due diligence.
- Type:
- Ranch
- Sq.Ft.:
- 1,862
- Status:
- Active
- Beds:
- 3
- Lot size:
- 0.39 Acres
- Year built:
- 1970
- Baths:
- 2.00
- MLS#:
- 366069
- Subdivision:
- Lake Forest
ADDITIONAL INFORMATION
Welcome to this delightful older ranch home, brimming with character and warmth. As you step inside, you'll immediately notice the gorgeous hardwood flooring that flows throughout the living areas, lending a timeless elegance to each room. The oversized living spaces offer ample room for relaxation and entertaining, making it the perfect setting for gatherings with family and friends. The kitchen, den with fireplace, formal dining, and living areas are seamlessly connected, creating a welcoming and open atmosphere. Step outside onto the large deck, ideal for outdoor dining and enjoying the fresh air. The expansive backyard is a true oasis, featuring a magnificent magnolia tree that provides shade and beauty year-round. This home is a rare find, offering both charm and space. Property also includes parcel 43-03-06-0-002-116.001 that adjoins the back property line. Subdivision amenities include 3 pools, tennis courts, stables, golf course, and marina. Swim and Racquet Club (pool and tennis) is located at the end of the street. Don’t miss the opportunity to make it yours! Buyer to verify all information during due diligence.
- Type:
- Condo
- Sq.Ft.:
- 873
- Status:
- Active
- Beds:
- 2
- Year built:
- 1983
- Baths:
- 2.00
- MLS#:
- 366111
- Subdivision:
- Bay Forest
ADDITIONAL INFORMATION
MOTIVATED SELLER - [Current price drop (10/23/24) reflects sellers have begun construction on their new home]- Two Bedroom / 1.5 Bath Condominium centrally located in Daphne near I-10. New paint and new Luxury Vinyl Tile this Spring. New Roof - March 2024. New HVAC - August 2024. All Appliances, Washer and Dryer, Balcony Furniture, and Dining Table are included. The property is occupied by the owners. HOA details:$187 monthly$143 monthly insurance ($1,716 yearly)$100 restoration assessment per month through December 2024 Extras: Large Pool (shaded in the afternoon), Association Dumpster, and Assigned Parking (closest parking spot to this unit's stairs) Enjoy the VIRTUAL TOUR to see the details of this property. https://my.matterport.com/show/?m=p7tjJarU9Gf . Buyer to verify all information during due diligence.
$280,000
104 Golmon Circle Daphne, AL 36526
- Type:
- Single Family
- Sq.Ft.:
- 2,091
- Status:
- Active
- Beds:
- 5
- Lot size:
- 0.29 Acres
- Year built:
- 1983
- Baths:
- 3.50
- MLS#:
- 7433623
- Subdivision:
- Lake Forest
ADDITIONAL INFORMATION
Nestled within the picturesque Lake Forest community, this 5-bedroom, 3-bathroom extensively renovated home is a captivating blend of contemporary elegance and modern comfort. This home has brand a new roof with architectural shingles (fortified). With a generous 2,100 square feet of living space, this residence provides the ideal setting for both family living and entertaining. As you step onto the property, you'll notice the sizable backyard, complete with a second-floor balcony, offering a great space for a morning coffee and quiet meditation. Step inside, and you'll be greeted by an open-concept floorplan that seamlessly connects the living, dining, and kitchen areas. The main living spaces are bathed in natural light, thanks to large windows that allow for a seamless indoor-outdoor flow. Five bedrooms offer flexibility for family, guests, or even a home office. Each bedroom is generously proportioned, boasting ample closet space and large windows that illuminate the rooms with natural light. The loft area on the second floor offers additional space for relaxation, a play area, or a home office. The Lake Forest community offers an array of amenities, including tennis courts, a sparkling pool, a golf course, and a playground. Residents can enjoy an active and vibrant lifestyle within their own neighborhood. Don't miss the chance to make this stunning property your own and be a part of the vibrant Lake Forest community.
$500,000
27390 Main Street Daphne, AL 36526
Open House:
Sunday, 11/17 1:00-3:00PM
- Type:
- Other
- Sq.Ft.:
- 2,344
- Status:
- Active
- Beds:
- 3
- Lot size:
- 0.69 Acres
- Year built:
- 2019
- Baths:
- 3.00
- MLS#:
- 365248
- Subdivision:
- Jackson Oak
ADDITIONAL INFORMATION
***Charming Custom-Built Home in Daphne***Discover the perfect blend of modern luxury and serene living in this beautiful three-bedroom, two-and-a-half-bath custom-built home. Constructed in 2019, this home sits on a generous .73-acre lot in the heart of Daphne, offering both space and privately with a fully fenced wood backyard. Key Features: Gold Fortified Construction, ensuring durability and peace of mind. Tesla Charging Connection, conveniently located in front of the home. Jacuzzi Hookup, Ready for your relaxation on the expansive 1,000 sq ft patio. Spacious Living Areas, Ideal for entertaining, featuring a cozy family hearth area and a large Great room. Gourmet Kitchen, equipped with custom white cabinets and elegant granite countertops. Elegant Flooring, wood-look ceramic tile throughout the home, combining beauty with easy maintenance. Luxurious Primary Suite, includes a glamour bath, perfect for unwinding. This home is in like-new condition and move-in ready, with immediate possession possible. Enjoy the natural beauty and wildlife, with deer visiting your backyard almost daily. Don't miss the opportunity to own this exceptional property. Schedule your appointment today to experience all that this home has to offer! Buyer to verify all information during due diligence.
$399,900
23763 Dominus Drive Daphne, AL 36526
- Type:
- Other
- Sq.Ft.:
- 1,913
- Status:
- Active
- Beds:
- 3
- Lot size:
- 0.18 Acres
- Year built:
- 2024
- Baths:
- 2.00
- MLS#:
- 365992
- Subdivision:
- Hope Vineyard
ADDITIONAL INFORMATION
Welcome home to the Drexel! This 3-bedroom, 2 bath home with flex space has an attached 2-car garage and 1,913 square feet of living space. Upon entry, the foyer guides you through the home past the 2nd and 3rd bedrooms and leads you into the open floor living space. EVP flooring throughout. The kitchen features long oversized island, eat-in bar, stainless-steel Samsung appliances including dishwasher, gas range, and microwave. The great room is inviting and open, with a 13x10 flex space that can be turned into an office or formal dining area. Your laundry room is complete with base and top cabinets for extra storage. The primary suite with en-suite bath includes large shower, double vanities with rectangular sinks, and walk in closet. Bedrooms 2 & 3 are separated by the guest bath. Enjoy your favorite morning beverage on the 10x10 covered back patio. This home includes tankless water heater, and a smart home package that includes video doorbell, thermostat, keyless entry and more. Estimated completion date is December 2024. Buyer to verify all information during due diligence.
- Type:
- Other
- Sq.Ft.:
- 2,540
- Status:
- Active
- Beds:
- 4
- Lot size:
- 0.37 Acres
- Year built:
- 2013
- Baths:
- 3.00
- MLS#:
- 365706
- Subdivision:
- French Settlement
ADDITIONAL INFORMATION
You won't want to miss this beautifully kept Truland home in French Settlement subdivision. This 4 bedroom, 3 bath home has so much to love: inside you'll find fresh paint, new carpet in bedrooms, plantation shutters on front windows, open concept kitchen and living, gas fireplace and gas range in kitchen, huge walk-in pantry, office nook, large laundry room with an adjacent 'mud-room', and so much more! To keep things clean and fresh, the home is equipped with a Rainsoft water conditioning system as well as a UV water purifier system, and Rainsoft HVAC UV air scrubber. The cherry on top is the outdoor living! A gunite salt water pool with hot tub and water fall, outdoor shower, outdoor kitchen with propane gas grill, pergola, and a Rainbird sprinkler system round out this fabulous property. The exterior of the home has also been freshly painted. Don't let this one ge away! Buyer to verify all information during due diligence.
$359,000
8651 Rosedown Lane Daphne, AL 36526
- Type:
- Other
- Sq.Ft.:
- 1,903
- Status:
- Active
- Beds:
- 4
- Lot size:
- 0.17 Acres
- Year built:
- 2011
- Baths:
- 3.00
- MLS#:
- 365941
- Subdivision:
- French Settlement
ADDITIONAL INFORMATION
Convenient location in popular French Settlement of Daphne. Close proximity to schools and shopping and easy access to I-10. Plenty of room for the entire family in this spacious 4 bedroom home + bonus room with closet, ideal for home office or 5th bedroom. Soaring vaulted ceiling in the great room leads to the dining area and kitchen overlooking the privacy fenced backyard and patio. Lots of natural light with open, easy living floorplan. Primary bedroom suite on the main level includes a bath with garden tub, separate shower and large walk in closet. Additional bedrooms are upstairs with a full bath. Neighborhood offers a community pool and clubhouse pavilion, sidewalks and streetlights. Buyer to verify all information during due diligence.
- Type:
- Other
- Sq.Ft.:
- 2,407
- Status:
- Active
- Beds:
- 4
- Lot size:
- 0.36 Acres
- Year built:
- 2024
- Baths:
- 2.00
- MLS#:
- 365852
- Subdivision:
- Avalon
ADDITIONAL INFORMATION
Discover this exceptional new construction home in the coveted Avalon neighborhood. This beautifully designed residence features 4 spacious bedrooms, 2 luxurious bathrooms, and a dedicated office, all set within a Gold Fortified structure for unmatched durability and energy efficiency.Step into a gourmet kitchen equipped with high-end quartz countertops, custom cabinetry, and top-of-the-line stainless steel appliances. The kitchen seamlessly flows into an open-concept living area, enhanced by high-end lighting throughout the home. The bathrooms showcase elegant champagne bronze plumbing fixtures and designer tiles, adding a touch of sophistication.The private backyard offers a serene retreat with a covered patio, perfect for relaxation and entertaining. Enjoy the benefits of living in a neighborhood known for its excellent schools, proximity to shopping and dining. This home combines modern luxury with a desirable location. Don’t miss your chance to experience the perfect blend of style and comfort. Home to be complete by Oct 2024. Buyer to verify all information during due diligence.
$350,000
6638 Jackson Square Daphne, AL 36526
Open House:
Sunday, 11/17 2:00-4:00PM
- Type:
- Other
- Sq.Ft.:
- 1,744
- Status:
- Active
- Beds:
- 3
- Lot size:
- 0.27 Acres
- Year built:
- 1988
- Baths:
- 2.00
- MLS#:
- 365697
- Subdivision:
- Jackson Oaks Patio Homes
ADDITIONAL INFORMATION
LOCATION LOCATION LOCATION! Welcome to this quintessential southern home, perfect for those seeking a blend of charm and modern amenities. Nestled on a beautiful, mature live oak tree-lined street, this residence boasts an expanded front porch, ideal for enjoying warm evenings and friendly neighbors. Step inside to discover a custom chef's kitchen featuring a kitchen island, perfect for culinary enthusiasts. The kitchen includes a spacious dining area, while a separate formal dining room offers flexibility and can easily be transformed into a home office. This home is located on Scenic 98, making it a bike ride away from downtown Daphne, the new Daphne Pickleball courts, Daphne City Center, and Main Street's shopping and dining options. Just across the street, Bayfront Park awaits with its walkable trails, providing a peaceful retreat. The private backyard with back porch and separate pergola with patio offers a serene escape, perfect for relaxing or entertaining. Inside, plantation shutters add a touch of elegance and privacy to the living spaces. Don't miss this opportunity to own a charming southern home in a prime location. Schedule your tour today! Buyer to verify all information during due diligence.
- Type:
- Land
- Sq.Ft.:
- n/a
- Status:
- Active
- Beds:
- n/a
- Lot size:
- 0.3 Acres
- Baths:
- MLS#:
- 365660
ADDITIONAL INFORMATION
Welcome to your future oasis in the sought-after Lake Forest Subdivision! This charming wooded lot is tucked away on a serene street, enveloped by stunning homes and lush greenery. Imagine building your dream home on this 1/3 acre lot, where mature trees offer both privacy and natural beauty.The Lake Forest community boasts a wealth of amenities including a golf course, three sparkling pools, a clubhouse, and much more. Located in the heart of Daphne, you'll have easy access to a variety of restaurants, shops, and healthcare facilities. Bring your vision to life and create your perfect haven in this idyllic setting! Buyer to verify all information during due diligence.
$225,000
1604 4th Street Daphne, AL 36526
- Type:
- Land
- Sq.Ft.:
- n/a
- Status:
- Active
- Beds:
- n/a
- Lot size:
- 0.4 Acres
- Baths:
- MLS#:
- 365598
ADDITIONAL INFORMATION
Build your next home in Olde Town Daphne on this beautiful lot just steps from all the restaurants, shopping, parks, schools and entertainment of downtown Daphne. With an abundance of mature trees and 122 feet of road frontage on a quiet street, this lot offers the idyllic charm you've been looking for. Bring your own plans or choose the option to work with Limitless Homes to design and build your dream home. Either way, don't miss your opportunity to secure this lot! Buyer to verify all information during due diligence.
$1,655,000
306 Cameron Court Daphne, AL 36526
- Type:
- Single Family
- Sq.Ft.:
- 4,014
- Status:
- Active
- Beds:
- 4
- Lot size:
- 0.62 Acres
- Year built:
- 2009
- Baths:
- 5.00
- MLS#:
- 365462
- Subdivision:
- Cameron Court
ADDITIONAL INFORMATION
Look no further! Old Daphne with large lot and Cameron Ct bay community access! Designed by Clay Adams at Walcott Adams Verneuille Architects and custom built by Bob Evans, this home features 4BR/4.5BA, High coffered Ceilings, Hardwood Floors, Marvin windows, 8’ Hardwood doors throughout, Separate Dining Room with built-in China Cabinets, Chef’s Kitchen with Granite Countertops, High end appliances (Wolf dual fuel Range with griddle & grill, Subzero Refrigerator, Dacor Microwave and Warming drawer, GE double Refrigerator Drawers, Bosch Dishwasher), Center Island with Copper prep Sink, Butler’s Pantry, Great Room with Gas Fireplace with limestone mantle/surround and Antique Italian Chandelier, Primary Bedroom with 14’ Cathedral Ceiling, Primary Bath with heated Jacuzzi tub, separate Shower and two Walk-in Closets, Upstairs has 2 Bedrooms each with a private Bath, 4th Bedroom with private Bath is currently used as a Den/Office, Outside offers a Gunite Pool with Brick trim, a back Patio with plenty of room for entertaining! Central Vac, Indoor/outside Sound System, Walled Courtyard, and Side Entry Double Garage all add to this fabulous property. All information provided is deemed reliable but not guaranteed. Buyer or buyer’s agent to verify all information. Buyer to verify all information during due diligence.
- Type:
- Other
- Sq.Ft.:
- 2,091
- Status:
- Active
- Beds:
- 4
- Lot size:
- 0.23 Acres
- Year built:
- 2024
- Baths:
- 2.00
- MLS#:
- 365416
- Subdivision:
- Jubilee Farms
ADDITIONAL INFORMATION
Welcome to 11303 Animal Kingdom Way! This home may qualify for incentives in addition to our current special interest rate with DHI Mortgage. The Jasmine plan features four bedrooms and two bathrooms with 2,090sf. The open living, kitchen and dining areas allow for easy conversation with family and friends while entertaining. There is EVP Flooring throughout the entire home and beautiful granite countertops in the kitchen and both baths! This home is situated in the premier Jubilee Farms subdivision, just minutes from shopping, restaurants, and I-10! Enjoy many amenities in this community including: a large pool, with 20' water slide, splash pad, grilling area, separate adult pool with bath house, clubhouse with fitness center, yoga room, monthly activities/events, playground, walking trails, stocked ponds and more. This energy efficient home includes thermal doors, Energy Star rated double pane windows, and 14 SEER Carrier Heat Pump. A 1-year builder's warranty and 10-year structural warranty are included. * This home is built to Gold FORTIFIED HomeTM certification, which may save the buyer on their homeowner’s insurance (see Sales Representative for details). Pictures may be of similar, but not necessarily of subject property, including interior and exterior colors. Buyer to verify all information during due diligence. Call today for a personal tour of any of our many floorplans or to get additional details about our current incentives and specials. Estimated to be completed in December 2024.
$629,000
27549 Harbor Cove Daphne, AL 36526
- Type:
- Other
- Sq.Ft.:
- 2,808
- Status:
- Active
- Beds:
- 5
- Lot size:
- 0.41 Acres
- Year built:
- 1998
- Baths:
- 3.00
- MLS#:
- 365295
- Subdivision:
- Harbor Place
ADDITIONAL INFORMATION
Welcome to 27549 Harbor Cove in Daphne, AL! This beautiful home is perfectly situated in one of Baldwin County’s finest neighborhoods and is being offered with assumable financing at a 2.25% interest rate! The Harbor Place community offers its residents deeded bay access via an elevated boardwalk, adjoins over sixty acres of undeveloped conservation land designated as the Village Point Park Preserve, and is conveniently located in close proximity to Publix, two miles south of I10, and only about fifteen minutes from Mobile. As you pull up the driveway and approach the oversized two-car side entry garage, you are greeted with breathtaking mature oak trees sprinkled throughout the property providing privacy, shade, and a sense of peace. As your feet glide across the high-end engineered wood floors in the foyer, you are welcomed by an open-concept living and kitchen area accented with nine-foot ceilings. The kitchen features ceiling-height soft close cabinets and drawers, a beautifully crafted white subway tile backsplash, a large island with seating for four, granite countertops, stainless steel appliances, a window over the sink, recessed lighting, and a breakfast nook. A covered back porch off of the kitchen and living room seamlessly connects the interior of the home to its tranquil exterior surroundings. The master suite is located on the main level and offers a double vanity, jetted tub, walk-in shower, his and her closets, and a private water closet. The home also boasts crown molding throughout the main level, recessed lighting, a gas fireplace, a formal dining room, a two-car side entry garage, a brick-paved walkway, and several fruit trees including satsumas, grapefruit, and peaches. Don't wait - the time to start making memories in this lovely home is now! Buyer to verify all information during due diligence.
- Type:
- Other
- Sq.Ft.:
- 1,891
- Status:
- Active
- Beds:
- 3
- Lot size:
- 0.14 Acres
- Year built:
- 2005
- Baths:
- 2.00
- MLS#:
- 365265
- Subdivision:
- La Casa Di San Franc
ADDITIONAL INFORMATION
Immaculate One-Owner home tucked away in a secluded area of Daphne! This custom home has been meticulously maintained. Features beautiful hardwood floors, granite countertops, large Master Bedroom with large ensuite and walk in closet! The kitchen is great for entertaining and will appeal to your inner chef with large island that includes storage and additional pantry. The covered front porch is inviting along with a patio off the dining/kitchen area that is surrounded by privacy fence for your enjoyment! HOA fees include yard maintenance (mowing, edging, and clean up after each week - flower beds are not included in the maintenance). Buyer to verify all information during due diligence. Seller is offering $5,000 in Seller Concession's to Buyer at closing
- Type:
- Other
- Sq.Ft.:
- 4,075
- Status:
- Active
- Beds:
- 4
- Lot size:
- 0.75 Acres
- Year built:
- 2013
- Baths:
- 4.00
- MLS#:
- 365263
- Subdivision:
- Estates of Tiawasee
ADDITIONAL INFORMATION
Stunning home on an estate-sized lot in The Estates of Tiawasee. From the great curb appeal and the brick exterior you will be hooked! You are welcomed in by the large foyer with a grand staircase with soaring ceilings and the beautiful hardwood floors. Exceptional crown molding throughout. There is a separate dining room, perfect for special dinners, and a private office with French doors. The living room has an unobstructed view of the private wooded lot and a 2-sided fireplace open to the gourmet kitchen and keeping room. A large center island with custom wood cabinets. A hidden gem - pantry. Loaded with extras, stainless appliances, 6-burner gas cooktop. A large laundry room with a built-in sink and space for a secondary fridge. Make memories in the gathering room, located right off the kitchen with the 2-sided fireplace beautiful mantel with built-in shelving on either side.The extra-large primary bedroom on the main floor is amazing with trey ceiling, recessed lighting and a spa-like bath that includes a free-standing soaking tub, large separate shower, custom cabinets & walk-in closet with custom shelving. There is a half bath for guests tucked in under the stairs.Travel upstairs where you will find 3 very nice size bedrooms and a bonus/rec room and two full baths, both with granite and custom fixtures. You will love spending time under the covered back porch with pine ceiling, the spacious sealed deck for relaxing and grilling overlooking the wooded backyard. The privacy and woods on this lot are exceptional. Loaded with features, this home has an irrigation system, storm shutters, and a huge amount of storage including 3 floored walk-in attics. This home was built by Geoff Lane, a very custom builder who is still creating special homes. Buyer to verify all information during due diligence.
$620,000
505 Cedar Circle Daphne, AL 36526
- Type:
- Other
- Sq.Ft.:
- 2,658
- Status:
- Active
- Beds:
- 3
- Lot size:
- 0.69 Acres
- Year built:
- 1987
- Baths:
- 3.00
- MLS#:
- 365232
- Subdivision:
- Old Daphne
ADDITIONAL INFORMATION
Now reduced $20,000! Great location! Old Daphne! Walk to the bay! Located on beautiful large cul de sac lot! Two deer in yard today! . Home built in 1987 and one owner. Great floor plan features formal living, formal dining, large great room plan with fireplace with gas logs. Floors are split brick, carpet and tile. Beautiful plantation shutters inside, Split bedrooms and large master bedroom with huge bathroom! Two bedrooms have Jack and ill bathroom. white kitchen cabinets with granite counter tops , and open breakfast area. Near Schools and shopping! Enjoy private pool, decking and private back yard. Pool pump replaced in 2024, hot water heater replaced 2023. Home has Masonite blank siding, . Two lights on front porch to be removed and replaced, Handicap ramp in back of home. Buyer to verify all information during due diligence.
$377,000
10737 Dunmore Drive Daphne, AL 36526
- Type:
- Single Family
- Sq.Ft.:
- 2,139
- Status:
- Active
- Beds:
- 4
- Lot size:
- 0.28 Acres
- Year built:
- 2014
- Baths:
- 2.00
- MLS#:
- 365169
- Subdivision:
- Dunmore
ADDITIONAL INFORMATION
Welcome home to your lake front home in a quiet cul-de-sac next to common area nature preserve with walking trail. This 4 bedroom/2 bathroom home has an open floor plan with a flex room that could be used as an office or a 4th bedroom. Features include crown molded trey ceilings, gorgeous hardwood in great room and flex space, ceramic tile in wet areas, and upgraded carpet in bedrooms. Kitchen boasts natural light with breakfast bar & granite countertops. Spacious primary bedroom with jetted garden tub, 5 ft. seated shower, double vanity, and walk in closet. This home offers so much privacy because of where it is located in the back of the neighborhood next to a serene lake and nature preserve! This peaceful retreat has a large backyard with plenty of room for a pool! Enjoy relaxing on your covered patio. This home is GOLD FORTIFIED and new HVAC installed in October 2021. This one-of-a-kind location won't last long! Seller is offering $5,000 towards buyer's closing costs or rate buy down!! *LISTING BROKER MAKES NO REPRESENTATION TO SQUARE FOOTAGE ACCURACY. BUYER TO VERIFY. Buyer to verify all information during due diligence.
$369,000
Red Gulley Drive Daphne, AL 36526
- Type:
- Land
- Sq.Ft.:
- n/a
- Status:
- Active
- Beds:
- n/a
- Lot size:
- 0.81 Acres
- Baths:
- MLS#:
- 365154
- Subdivision:
- Montrose
ADDITIONAL INFORMATION
As one of the last lots available in this upscale neighborhood of the Historical Montrose District, this is the property you have been looking for. No grade work is required, as the lot is level, cleared & and READY TO BUILD, saving thousands of dollars. All utilities, including water, gas, and electricity, are on site. There is a 20 x 40 green space overlooking Red Gulley Creek that would allow for a tranquil outdoor living space, terrace, fire pit, etc. This lot has all of the premier features that living near Mobile Bay offers. PROPERTY HIGHLIGHTS: Beautiful Montrose neighborhood, a five-minute walk to Mobile Bay, with Red Gulley Creek flowing through the southern side of the property, a charming spacious lot with large oak trees, and a one-way private road with no through traffic. You will enjoy the benefits of the Montrose property tax area, which includes being one of the best that Alabama has to offer. It is a short distance to the private neighborhood community lot #7 on Mobile Bay, where you can enjoy sunsets, fishing, jubilees, and much more. The property is a golf cart commute to the many activities of downtown Daphne and just minutes to I-10. Extensive Rip Rap work was completed along Red Gulley Creek. Seller to include a 3,000-square-foot single-story set of house plans. No HOA. Come build your dream home in the heart of southern charm amongst this Historic Montrose/Fairhope neighborhood. All information provided is deemed reliable but not guaranteed. Buyer or buyer’s agent to verify all information. Buyer to verify all information during due diligence.
- Type:
- Other
- Sq.Ft.:
- 2,431
- Status:
- Active
- Beds:
- 5
- Lot size:
- 0.24 Acres
- Year built:
- 2024
- Baths:
- 3.00
- MLS#:
- 365076
- Subdivision:
- Jubilee Farms
ADDITIONAL INFORMATION
11294 Animal Kingdom Way Move In Ready. Price INCLUDES Refrigerator, washer dryer and 2" Faux Wood blinds. Be in your new home before the holidays and a reduced fixed interest rate. The new Taylor plan built by DR Horton is a must see in popular Jubilee Farms! Seller preferred lender with REDUCED interest rates and a closing cost allowance on this home. The Taylor has an open floorplan with wonderful functionality and flow. This home backs to one of the many beautiful community ponds. The kitchen includes stainless steel range, dishwasher and built-in wall microwave. Large kitchen pantry with shelving to store all your favorite small kitchen appliances. Dont wait to set an appointment to view the Taylor plan in the highly sought community of Jubilee Farms! Jubilee Farms is in its Final Phase sell out. Receive incentive allowances for closing in November or December. Reduced interest rate options with Sellers Preferred lender. Contact sales agent for information. A 1-year builder's warranty and 10year structural warranty are included. This home is situated in the premier Jubilee Farms subdivision, just minutes from shopping, restaurants, and I-10. Enjoy the many amenities in this community including: a large pool with water slide, separate adult pool, splash pad, gym, yoga room, grilling area, playground, walking trails and MORE! Buyer to verify all information during due diligence. Buyer to verify all information during due diligence.
$399,000
26664 Buffalo Court Daphne, AL 36526
- Type:
- Other
- Sq.Ft.:
- 2,304
- Status:
- Active
- Beds:
- 4
- Lot size:
- 0.35 Acres
- Year built:
- 2023
- Baths:
- 3.00
- MLS#:
- 365052
- Subdivision:
- St. Augustine
ADDITIONAL INFORMATION
Lower interest rates along with the best price on this 1-year old Destin Plan is impossible to beat. Step into modern living at its finest at 26664 Buffalo Court, where spaciousness meets contemporary elegance. This 2300 sqft home features an expansive open floor plan with 4 bedrooms, 3 bathrooms, inviting front and back porches, and a spacious three-car garage. Luxury vinyl plank flooring and sleek electric appliances create a sophisticated atmosphere, complemented by a smart home package and an underground hidden fence from DogWatch of the Gulf Coast—perfect for pet lovers. Enjoy peace of mind with a 1-year home warranty and the durability of Gold Fortified standards. Located in the serene St. Augustine neighborhood, you'll have access to amazing amenities while enjoying this move-in ready home designed for comfort and style. Don’t miss out—this is the lowest-priced 2023 Destin Plan available in Daphne, offering the perfect blend of luxury and practicality for your next move. Buyer to verify all details during due diligence. Buyer to verify all information during due diligence.
- Type:
- Other
- Sq.Ft.:
- 2,694
- Status:
- Active
- Beds:
- 4
- Lot size:
- 0.44 Acres
- Year built:
- 2013
- Baths:
- 3.00
- MLS#:
- 365024
- Subdivision:
- Mellon Court
ADDITIONAL INFORMATION
Beautiful Custom Built 4 bedroom - 2.5 bath located in Montrose. This home sits on an oversized lot. As you walk in, you can see the attention to details. There is a office with recessed lights, crown molding & plantation blinds. Separate Living room with lovely chandelier, slate gray tile flooring . Down stairs has a half bath off the foyer with a quartz counter top & tile . Laundry room w/ cabinets & shelfs, sink, washer & dryer convey also. And the door that leads to detached garage. There is a coat closet and under-stairs storage too. The kitchen is so pretty. quartz countertops with plenty of cabinets, built-in mircowave & convection oven. SS appliances. Refrigerator conveys. Bosch gas 5 burner cooktop, dishwasher & oven. Large island perfect for extra seating. The living room has an accent stone wall with a gas fireplace and shelves and built-ins. Hand-scraped ash wood flooring. 2 fans. Plantation blinds throughout the downstairs. Soft neutral colors.The primary bedroom on the main level is a good size with crown molding. Primarybath has tile flooring, deep soaking tub, dual vanities, tile walk in shower w/ eat & large walk-in closet . Gold Fortified Roof 2023. Home generator, 2 A/C units. oversized 2 car detached garage with walkway. DEEDED BAY ACCESS. you can enjoy & sunsets from the sandy shores of Mobile Bay.All buyers information to be deemed liable during the contingency period. Buyer to verify all information during due diligence.
$489,900
26763 Zoysia Court Daphne, AL 36526
- Type:
- Single Family
- Sq.Ft.:
- 2,785
- Status:
- Active
- Beds:
- 4
- Lot size:
- 1 Acres
- Year built:
- 2022
- Baths:
- 4.00
- MLS#:
- 364980
- Subdivision:
- St. Augustine
ADDITIONAL INFORMATION
Welcome to quiet community of St. Augustine. DR Horton CAMDEN floor plan. Located on just over an acre, discover the finest of details in this exquisitely designed 4 bedroom, 3.5 bath home including large open living/dining/kitchen area, gourmet kitchen featuring designer painted soft-close shaker style cabinets, granite countertops, and a 3-CAR GARAGE! This floorplan delivers 2 homes for the price of one with a mother-in-law suite that includes a bedroom, full bath, walk-in closet, and separate living room that the seller is currently using as a 5th bedroom. Energy efficient with Smart Home technology, this home has a Gold Fortified certificate. Don't miss out on this one! Call your favorite realtor to schedule your private showing today. Buyer to verify all information during due diligence.
- Type:
- Other
- Sq.Ft.:
- 1,700
- Status:
- Active
- Beds:
- 3
- Lot size:
- 0.14 Acres
- Year built:
- 2024
- Baths:
- 2.00
- MLS#:
- 364943
- Subdivision:
- La Casa Di San Franc
ADDITIONAL INFORMATION
Brand New Construction in Daphne - By Tower Homes! Discover your dream home, perfectly located near Hwy 98 with easy access to all the amenities of the Eastern Shore and just minutes from Old Towne Daphne. This stunning new construction offers modern living with unbeatable convenience, only 4 miles from 1-10. This new home features Gold Fortified Construction built to coastal standards for maximum durability, providing peace of mind against storms. The open floor plan leads to a chef's dream kitchen, featuring a large island, quartz countertops, and energy-efficient stainless steel appliances. Retreat to the luxurious primary suite, complete with a generous walk-in closet and a spa-like bathroom complete wi a soaking tub, separate shower, and double vanity sink. Additional features include a double rear garage, energy-efficient double-pane windows, tankless water heater, termite bond, and a one-year home warranty. Experience the best of Daphne living-schedule your showing today! **Expected construction completion in October 2024** Buyer to verify all information during due diligence. Spec sheets in Documents

All information provided is deemed reliable but is not guaranteed or warranted and should be independently verified. The data relating to real estate for sale on this web site comes in part from the IDX/RETS Program of the Gulf Coast Multiple Listing Service, Inc. IDX/RETS real estate listings displayed which are held by other brokerage firms contain the name of the listing firm. The information being provided is for consumer's personal, non-commercial use and will not be used for any purpose other than to identify prospective properties consumers may be interested in purchasing. Copyright 2024 Gulf Coast Multiple Listing Service, Inc. All rights reserved. All information provided is deemed reliable but is not guaranteed or warranted and should be independently verified. Copyright 2024 GCMLS. All rights reserved.
Daphne Real Estate
The median home value in Daphne, AL is $314,900. This is lower than the county median home value of $357,700. The national median home value is $338,100. The average price of homes sold in Daphne, AL is $314,900. Approximately 65.74% of Daphne homes are owned, compared to 27.27% rented, while 7% are vacant. Daphne real estate listings include condos, townhomes, and single family homes for sale. Commercial properties are also available. If you see a property you’re interested in, contact a Daphne real estate agent to arrange a tour today!
Daphne, Alabama 36526 has a population of 27,088. Daphne 36526 is more family-centric than the surrounding county with 40.39% of the households containing married families with children. The county average for households married with children is 29.71%.
The median household income in Daphne, Alabama 36526 is $74,701. The median household income for the surrounding county is $64,346 compared to the national median of $69,021. The median age of people living in Daphne 36526 is 37.8 years.
Daphne Weather
The average high temperature in July is 90.4 degrees, with an average low temperature in January of 38.3 degrees. The average rainfall is approximately 66.9 inches per year, with 0.1 inches of snow per year.
