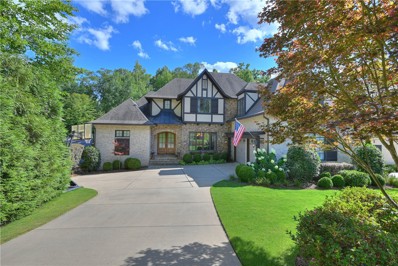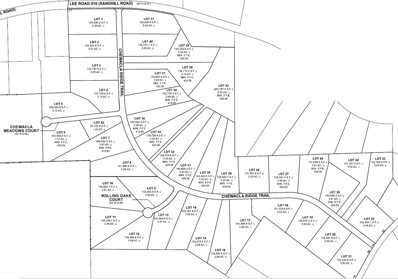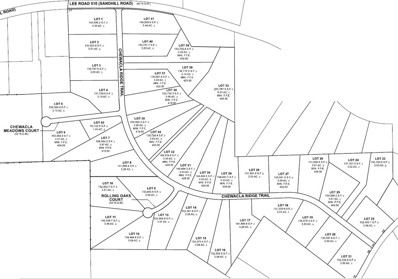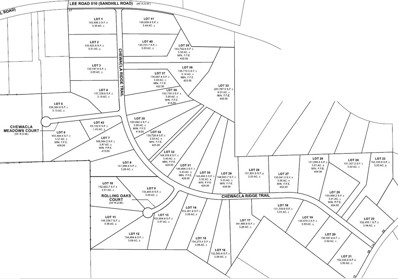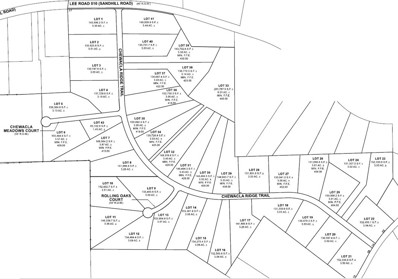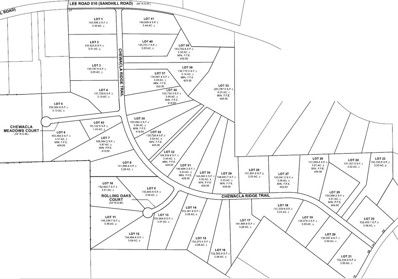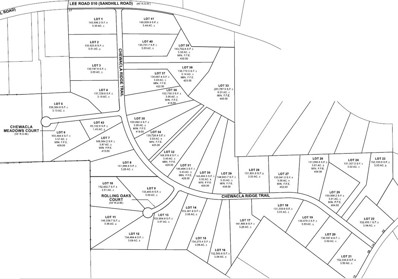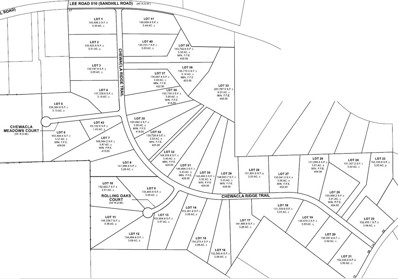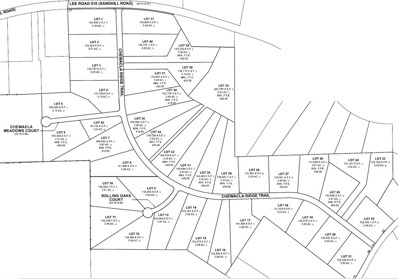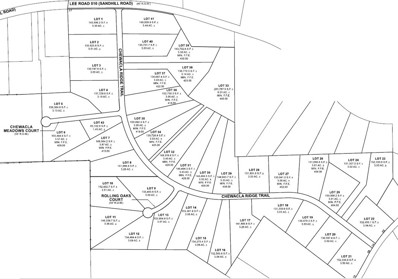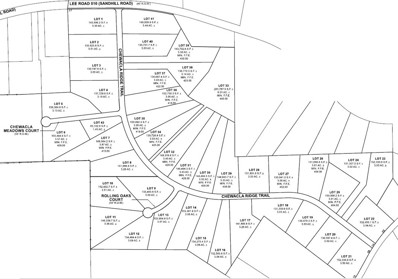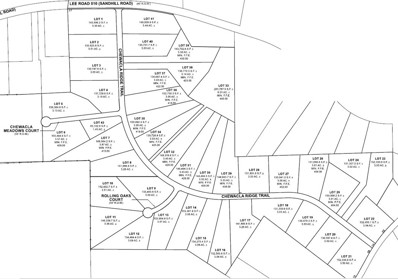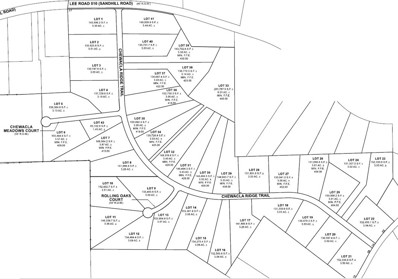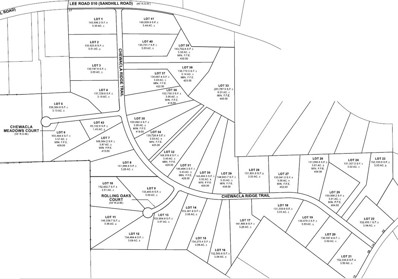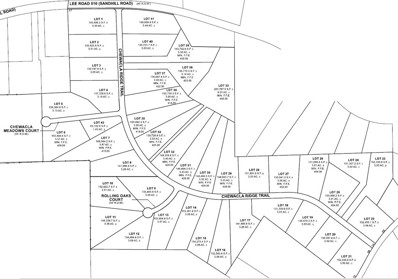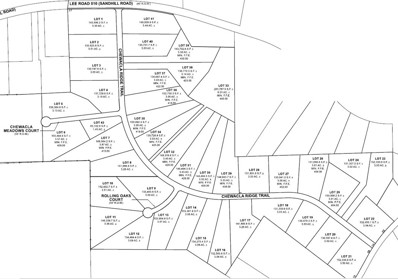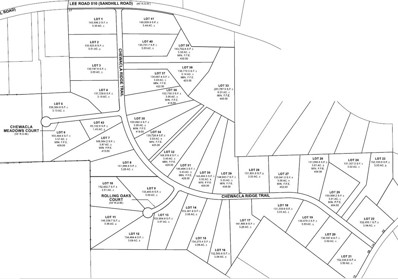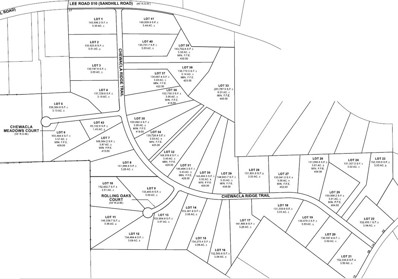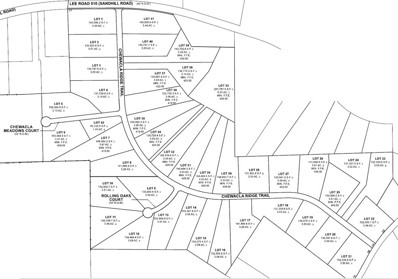Auburn AL Homes for Rent
Open House:
Wednesday, 1/8 12:00-5:00PM
- Type:
- Townhouse
- Sq.Ft.:
- 1,700
- Status:
- Active
- Beds:
- 3
- Lot size:
- 0.06 Acres
- Year built:
- 2024
- Baths:
- 3.00
- MLS#:
- 170925
- Subdivision:
- NORTHGATE
ADDITIONAL INFORMATION
Northgate Townhome 25 is a newly released Designer Townhome! - Estimated completion of November 2024. The Townhome Interior Unit is a three bedroom two and a half bathroom plan that spans across 1700 square feet. As you enter into the home, you enter into the living room that leads to the open concept kitchen and dining area. The kitchen features a large center island and pantry. Across the hall from the kitchen is the powder bathroom. Down the hall you will find a hall closet, access to the primary suite, laundry room.The primary suite features a spacious bedroom and en suite bathroom with a large single vanity and spacious walk-in closet. As you make your way upstairs, you will find two guest bedrooms and a full bathroom. The upstairs also includes walk-in attic space. Three rail farm fence is included. Phase 1 amenities include a dog run and fire pit area. Pool, pavilion, and pickleball court to be amenities in a future phase.
$1,230,000
286 BENTLEY Court Auburn, AL 36830
- Type:
- Single Family
- Sq.Ft.:
- 3,727
- Status:
- Active
- Beds:
- 6
- Lot size:
- 0.45 Acres
- Year built:
- 2013
- Baths:
- 5.00
- MLS#:
- 170913
- Subdivision:
- WHITE OAKS
ADDITIONAL INFORMATION
Custom built by Dilworth. Main level with primary bedroom suite on main level, as well as two additional bedrooms sharing a Jack-N-Jill bath. Formal Dining is connected to the kitchen by a lovely butler’s pantry. Kitchen features under cabinet lighting, gas cooktop, tiled backsplash, center island with storage underneath. Convenient powder room off the Kitchen. Kitchen opens to the Great Room, which features built-ins, stack stone gas log fireplace & French doors leading to the screened porch. Screened porch offers wood burning fireplace & leads to an open grilling deck. Upstairs includes 2 bedrooms each with en suite baths & en suite office/study areas! Large bonus room could serve at bedroom #6. Unfinished basement is stubbed for plumbing & has a safe room/poured concrete walls. Basement opens to a second covered patio overlooking the very private backyard! 10’ ceilings & 8’ doors. Spray foam insulation+tankless hot water heater. Structured shelving in closets. Welcome home!
- Type:
- Single Family
- Sq.Ft.:
- 2,245
- Status:
- Active
- Beds:
- 3
- Lot size:
- 0.19 Acres
- Year built:
- 2024
- Baths:
- 3.00
- MLS#:
- 170889
- Subdivision:
- CAPE RESERVE
ADDITIONAL INFORMATION
Up to $20k your way limited time incentive! Please see the onsite agent for details (subject to terms and can change at any time)It’s not fair how charming the “Fairbanks” plan is. With 3 bedrooms and 2.5 bathrooms, this plan maximizes every square foot for the optimal living experience. The first floor boasts a covered porch for all of those dreamy, porch sitting evenings. The foyer opens to the spacious kitchen, complete with an elegant island and ample counter space. The kitchen flows seamlessly into the dining area and cozy great room. The upstairs provides 3 bedrooms and the primary retreat – complete with a double vanity and large walk-in closet. The laundry room is just off of the stairs away from guests and close to all of the bedrooms in the house. The “Fairbanks” plan offers the flexibility to adapt to any and all needs to fit your lifestyle!
$320,000
520 GREY OAK Circle Auburn, AL 36830
- Type:
- Townhouse
- Sq.Ft.:
- 1,260
- Status:
- Active
- Beds:
- 2
- Year built:
- 2021
- Baths:
- 2.00
- MLS#:
- 170817
- Subdivision:
- WOODWARD OAKS
ADDITIONAL INFORMATION
This Pebble Hill town home at Woodward Oaks offers a care-free lifestyle. All the association provided amenities such as lawn maintenance, exterior maintenance, neighborhood pool, gym and future walking trails are included under the HOA fees. This "like-new" freshly painted unit features LVP, carpet, and ceramic tile floors, quartz countertops, a large kitchen island and spacious primary bedroom and bath. Both front and rear porches are covered, and the single car garage leads to the rear yard with privacy fence.
- Type:
- Land
- Sq.Ft.:
- n/a
- Status:
- Active
- Beds:
- n/a
- Lot size:
- 3.03 Acres
- Baths:
- MLS#:
- 170609
- Subdivision:
- CHEWACLA RIDGE
ADDITIONAL INFORMATION
- Type:
- Land
- Sq.Ft.:
- n/a
- Status:
- Active
- Beds:
- n/a
- Lot size:
- 3 Acres
- Baths:
- MLS#:
- 170595
- Subdivision:
- CHEWACLA RIDGE
ADDITIONAL INFORMATION
- Type:
- Land
- Sq.Ft.:
- n/a
- Status:
- Active
- Beds:
- n/a
- Lot size:
- 3.01 Acres
- Baths:
- MLS#:
- 170594
- Subdivision:
- CHEWACLA RIDGE
ADDITIONAL INFORMATION
- Type:
- Land
- Sq.Ft.:
- n/a
- Status:
- Active
- Beds:
- n/a
- Lot size:
- 3.01 Acres
- Baths:
- MLS#:
- 170578
- Subdivision:
- CHEWACLA RIDGE
ADDITIONAL INFORMATION
- Type:
- Land
- Sq.Ft.:
- n/a
- Status:
- Active
- Beds:
- n/a
- Lot size:
- 3.02 Acres
- Baths:
- MLS#:
- 170577
- Subdivision:
- CHEWACLA RIDGE
ADDITIONAL INFORMATION
- Type:
- Land
- Sq.Ft.:
- n/a
- Status:
- Active
- Beds:
- n/a
- Lot size:
- 3.5 Acres
- Baths:
- MLS#:
- 170570
- Subdivision:
- CHEWACLA RIDGE
ADDITIONAL INFORMATION
$386,107
3139 BOTTLE Way Auburn, AL 36830
Open House:
Wednesday, 1/8 12:00-5:00PM
- Type:
- Single Family
- Sq.Ft.:
- 1,757
- Status:
- Active
- Beds:
- 5
- Lot size:
- 0.12 Acres
- Year built:
- 2024
- Baths:
- 3.00
- MLS#:
- 170583
- Subdivision:
- NORTHGATE
ADDITIONAL INFORMATION
MOVE-IN READY! The Eli is a 5 bedroom, 3 bathroom, 1,757 square foot home. Upon entering the home, you are greeted by a living room with vaulted ceilings & large windows. The living area flows into the kitchen & dining room perfect for entertaining. As you continue through the home, you find the owner's retreat with a spacious bedroom, en-suite bathroom with a double vanity & large walk-in closet. The 2nd, 3rd, 4th and 5th bedrooms can be found across the hall from owner's retreat. Bedrooms 2 & 3 share a jack-and-jill bathroom, as well as bedrooms 4 & 5. The laundry room is in the hall just outside of the owner's retreat, conveniently accessible from all bedrooms. On the back of the home is a covered porch, perfect for outdoor entertaining. Phase 1 amenities include a dog run and fire pit area. Pool, pavilion, and pickle-ball court to be amenities in a future phase.
Open House:
Wednesday, 1/8 12:00-5:00PM
- Type:
- Townhouse
- Sq.Ft.:
- 1,700
- Status:
- Active
- Beds:
- 3
- Lot size:
- 0.06 Acres
- Year built:
- 2024
- Baths:
- 3.00
- MLS#:
- 170582
- Subdivision:
- NORTHGATE
ADDITIONAL INFORMATION
MOVE-IN READY! This Townhome Interior Unit is a three bedroom two and a half bathroom plan that spans across 1700 square feet and also includes a single-car garage. As you enter into the home, you are welcomed into the living room that leads to the open concept kitchen and dining area. The kitchen features a large center island and pantry. Across the hall from the kitchen is the powder bathroom. Down the hall you will find a hall closet, access to the primary suite, laundry room.The primary suite features a spacious bedroom and en suite bathroom with a large single vanity and spacious walk-in closet. Making your way upstairs, you will find two guest bedrooms and a full bathroom. The upstairs also includes walk-in attic space. Three rail farm fence included. Phase 1 amenities include a dog run and fire pit area. Pool, pavilion, and pickle-ball court amenities to be added in a future phase.
Open House:
Wednesday, 1/8 12:00-5:00PM
- Type:
- Townhouse
- Sq.Ft.:
- 1,700
- Status:
- Active
- Beds:
- 3
- Lot size:
- 0.06 Acres
- Year built:
- 2024
- Baths:
- 3.00
- MLS#:
- 170579
- Subdivision:
- NORTHGATE
ADDITIONAL INFORMATION
MOVE-IN READY! This Townhome Interior Unit is a three bedroom two and a half bathroom plan that spans across 1700 square feet and also includes a single-car garage. As you enter into the home, you are welcomed into the living room that leads to the open concept kitchen and dining area. The kitchen features a large center island and pantry. Across the hall from the kitchen is the powder bathroom. Down the hall you will find a hall closet, access to the primary suite, laundry room.The primary suite features a spacious bedroom and en suite bathroom with a large single vanity and spacious walk-in closet. Making your way upstairs, you will find two guest bedrooms and a full bathroom. The upstairs also includes walk-in attic space. Three rail farm fence included. Phase 1 amenities include a dog run and fire pit area. Pool, pavilion, and pickle-ball court amenities to be added in a future phase.
- Type:
- Land
- Sq.Ft.:
- n/a
- Status:
- Active
- Beds:
- n/a
- Lot size:
- 3.04 Acres
- Baths:
- MLS#:
- 170566
- Subdivision:
- CHEWACLA RIDGE
ADDITIONAL INFORMATION
- Type:
- Land
- Sq.Ft.:
- n/a
- Status:
- Active
- Beds:
- n/a
- Lot size:
- 3.5 Acres
- Baths:
- MLS#:
- 170565
- Subdivision:
- CHEWACLA RIDGE
ADDITIONAL INFORMATION
- Type:
- Land
- Sq.Ft.:
- n/a
- Status:
- Active
- Beds:
- n/a
- Lot size:
- 3 Acres
- Baths:
- MLS#:
- 169797
- Subdivision:
- CHEWACLA RIDGE
ADDITIONAL INFORMATION
- Type:
- Land
- Sq.Ft.:
- n/a
- Status:
- Active
- Beds:
- n/a
- Lot size:
- 3 Acres
- Baths:
- MLS#:
- 169796
- Subdivision:
- CHEWACLA RIDGE
ADDITIONAL INFORMATION
- Type:
- Land
- Sq.Ft.:
- n/a
- Status:
- Active
- Beds:
- n/a
- Lot size:
- 3.01 Acres
- Baths:
- MLS#:
- 169795
- Subdivision:
- CHEWACLA RIDGE
ADDITIONAL INFORMATION
- Type:
- Land
- Sq.Ft.:
- n/a
- Status:
- Active
- Beds:
- n/a
- Lot size:
- 3.26 Acres
- Baths:
- MLS#:
- 169794
- Subdivision:
- CHEWACLA RIDGE
ADDITIONAL INFORMATION
- Type:
- Land
- Sq.Ft.:
- n/a
- Status:
- Active
- Beds:
- n/a
- Lot size:
- 3.04 Acres
- Baths:
- MLS#:
- 169793
- Subdivision:
- CHEWACLA RIDGE
ADDITIONAL INFORMATION
- Type:
- Land
- Sq.Ft.:
- n/a
- Status:
- Active
- Beds:
- n/a
- Lot size:
- 3.26 Acres
- Baths:
- MLS#:
- 169775
- Subdivision:
- CHEWACLA RIDGE
ADDITIONAL INFORMATION
- Type:
- Land
- Sq.Ft.:
- n/a
- Status:
- Active
- Beds:
- n/a
- Lot size:
- 3.06 Acres
- Baths:
- MLS#:
- 169774
- Subdivision:
- CHEWACLA RIDGE
ADDITIONAL INFORMATION
- Type:
- Land
- Sq.Ft.:
- n/a
- Status:
- Active
- Beds:
- n/a
- Lot size:
- 3.51 Acres
- Baths:
- MLS#:
- 169773
- Subdivision:
- CHEWACLA RIDGE
ADDITIONAL INFORMATION
- Type:
- Land
- Sq.Ft.:
- n/a
- Status:
- Active
- Beds:
- n/a
- Lot size:
- 3.07 Acres
- Baths:
- MLS#:
- 169771
- Subdivision:
- CHEWACLA RIDGE
ADDITIONAL INFORMATION
- Type:
- Land
- Sq.Ft.:
- n/a
- Status:
- Active
- Beds:
- n/a
- Lot size:
- 3.06 Acres
- Baths:
- MLS#:
- 169770
- Subdivision:
- CHEWACLA RIDGE
ADDITIONAL INFORMATION
Auburn Real Estate
The median home value in Auburn, AL is $335,000. This is higher than the county median home value of $270,900. The national median home value is $338,100. The average price of homes sold in Auburn, AL is $335,000. Approximately 41.94% of Auburn homes are owned, compared to 40.93% rented, while 17.13% are vacant. Auburn real estate listings include condos, townhomes, and single family homes for sale. Commercial properties are also available. If you see a property you’re interested in, contact a Auburn real estate agent to arrange a tour today!
Auburn, Alabama 36830 has a population of 74,637. Auburn 36830 is more family-centric than the surrounding county with 34.34% of the households containing married families with children. The county average for households married with children is 32.83%.
The median household income in Auburn, Alabama 36830 is $54,700. The median household income for the surrounding county is $57,191 compared to the national median of $69,021. The median age of people living in Auburn 36830 is 26.6 years.
Auburn Weather
The average high temperature in July is 90.3 degrees, with an average low temperature in January of 33 degrees. The average rainfall is approximately 53.6 inches per year, with 0.5 inches of snow per year.

