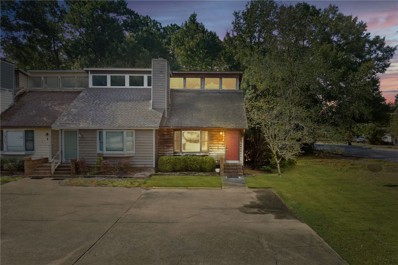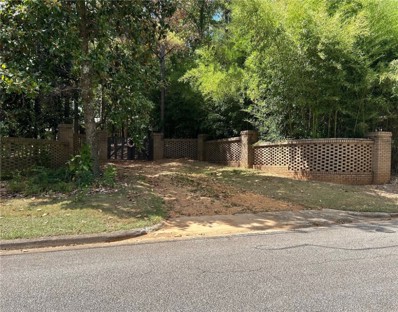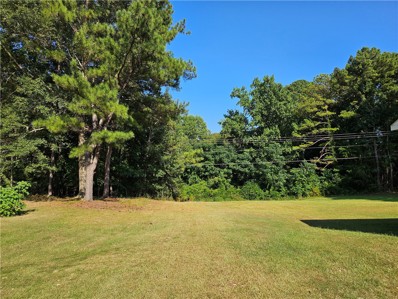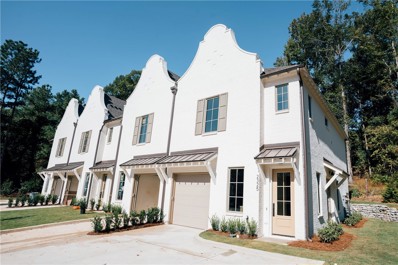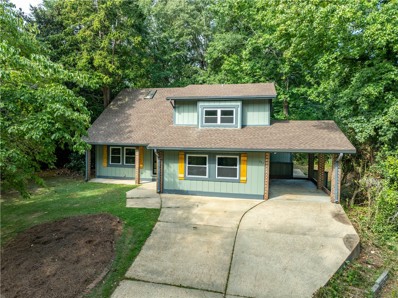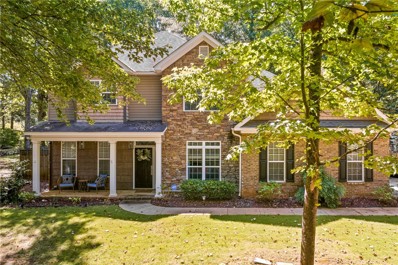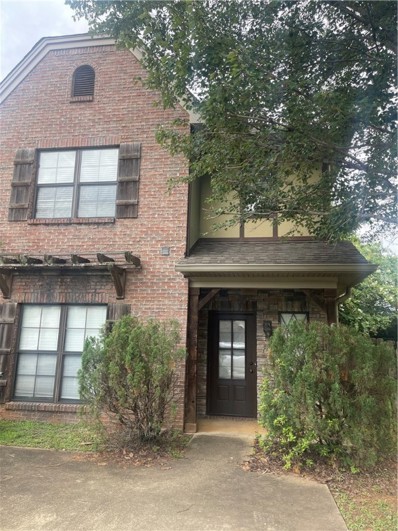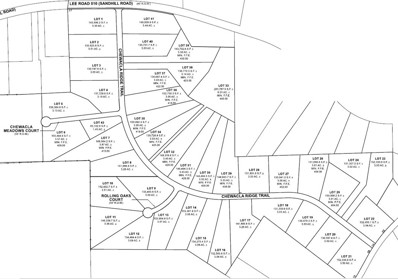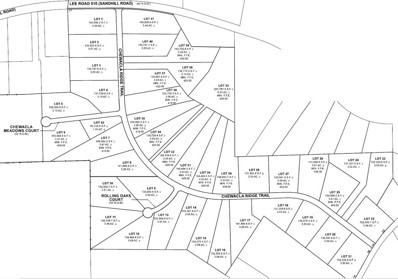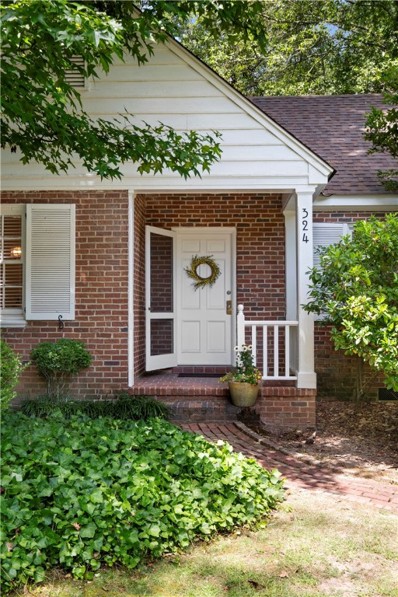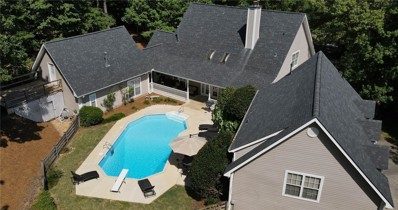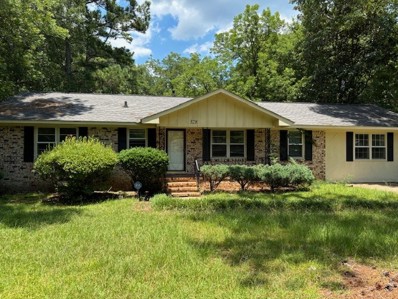Auburn AL Homes for Rent
$413,000
1 BURT'S GAP Loop Auburn, AL 36830
- Type:
- Other
- Sq.Ft.:
- 2,128
- Status:
- Active
- Beds:
- 3
- Lot size:
- 0.2 Acres
- Year built:
- 2025
- Baths:
- 2.00
- MLS#:
- 171639
- Subdivision:
- WOODWARD OAKS
ADDITIONAL INFORMATION
Harris Doyle Homes is proud to introduce the PORTSMOUTH floor plan to Woodward Oaks! This is a single level floor plan with the primary bedroom located in the back of the home, away from other bedrooms. The kitchen, dining room, and great room are connected to make a large entertaining area! The Woodward Oaks community features a large pool with pavilion, a club house with workout room, bathrooms and kitchenette. RENDERINGS & PHOTOGRAPHY INCLUDED DOES NOT REPRESENT THE ACTUAL PROPERTY AND IS TO BE USED FOR VISUAL PURPOSES ONLY. FINISHES WILL DIFFER.
- Type:
- Townhouse
- Sq.Ft.:
- 1,045
- Status:
- Active
- Beds:
- 2
- Lot size:
- 0.12 Acres
- Year built:
- 1986
- Baths:
- 3.00
- MLS#:
- 171628
- Subdivision:
- GLENN VALE
ADDITIONAL INFORMATION
LOCATION LOCATION LOCATION!!! If you're looking for a townhouse in Auburn, Alabama, this centrally located property could be the perfect fit. It's conveniently situated right off Dean Road, across from the Auburn Public Library, and a few miles from Auburn University's Campus. 802 E. Magnolia is also within close proximity to shops, restaurants, grocery stores, and entertainment options. Ideal for both investment opportunities and primary residences, this townhouse is definitely worth a visit.
- Type:
- Condo
- Sq.Ft.:
- 1,670
- Status:
- Active
- Beds:
- 3
- Lot size:
- 0.1 Acres
- Year built:
- 2005
- Baths:
- 3.00
- MLS#:
- 171743
- Subdivision:
- GARDENS AT GATEWOOD
ADDITIONAL INFORMATION
Welcome to Gardens at Gatewood, a well maintained condo community offering a wonderful and convenient location. This 2 story 3 bedroom/2.5 bath condo offers the primary living spaces on the main level and 2 guest rooms and guest bathroom upstairs. It has a large living room with wood floors and a wood burning fireplace, as well as a half bath. The living room offers an open concept including a dining area. It has a spacious kitchen with ample cabinet and counter space. The primary suite is located on the main level with a nice sized bedroom and an en suite bath with walk in closet. Upstairs offers 2 guest rooms and a guest bath, and walk in attic access. Off the back of the home is an awesome screened in porch/breezeway connected to a singe car garage. All lawn care and exterior maintenance handled by the COA. It also has a lovely neighborhood pool.
$450,000
777 PETRIE Road Auburn, AL 36830
- Type:
- Land
- Sq.Ft.:
- n/a
- Status:
- Active
- Beds:
- n/a
- Lot size:
- 0.56 Acres
- Baths:
- MLS#:
- 171556
- Subdivision:
- CARY WOODS
ADDITIONAL INFORMATION
Extremely rare opportunity to build your dream/retirement home in the highly sought after Cary Woods subdivision.
- Type:
- Land
- Sq.Ft.:
- n/a
- Status:
- Active
- Beds:
- n/a
- Lot size:
- 0.9 Acres
- Baths:
- MLS#:
- 171551
- Subdivision:
- ZELLARS-THREAT
ADDITIONAL INFORMATION
- Type:
- Townhouse
- Sq.Ft.:
- 1,534
- Status:
- Active
- Beds:
- 3
- Lot size:
- 0.06 Acres
- Year built:
- 2024
- Baths:
- 3.00
- MLS#:
- 171549
- Subdivision:
- RIVERWOOD
ADDITIONAL INFORMATION
Welcome to Auburn's newest Luxury townhomes. These units were designed and finished with luxury and usability in mind. Nestled in the back of Moores Mill these townhomes make the perfect location for a gameday house, primary residence, or a private getaway. The main level consists of a powder room, breakfast room, living room, kitchen, 10 foot ceilings and hardwood floors. The stunning kitchen features custom inset cabinets with granite countertops and backsplash, an island with bar seating, all stainless steel appliances including gas range and refrigerator. The upstairs has 3 bedrooms, 2 bathrooms and a laundry room. The spacious master features natural light as well as a large walk-in shower. Additional features: tankless gas water heater, aluminum clad windows, 8 foot doors, sprayfoam insulation and mineral wool insulation in the rear and sides. $2,000 builder credit and $1,000 lender credit with use of preferred lender. Plans and pricing subject to change without notice.
- Type:
- Single Family
- Sq.Ft.:
- 2,218
- Status:
- Active
- Beds:
- 5
- Lot size:
- 0.25 Acres
- Year built:
- 1976
- Baths:
- 3.00
- MLS#:
- 171446
- Subdivision:
- SHELTON WOODS
ADDITIONAL INFORMATION
Move In Ready! If you are looking for a home with 5 bedrooms inside the circle, then you need to schedule a time to tour this property. The current owner hired a contractor to replace the flooring, fixtures, windows, interior paint and exterior paint. Stand in any of the rooms and never touch carpet as LVP was placed in every room that did not have tile. In addition to the five bedrooms and 2 bathrooms on the second floor, there is a bonus room on the first floor with a closet. If you are looking for a central location, a drive to downtown Auburn is less than two miles! Text the listing agent for more details and to schedule a time to see this turnkey property. The listing agent is affiliated for an individual with ownership interest in this property.
$468,900
208 BIBB Avenue Auburn, AL 36830
- Type:
- Single Family
- Sq.Ft.:
- 2,427
- Status:
- Active
- Beds:
- 4
- Lot size:
- 0.4 Acres
- Year built:
- 2007
- Baths:
- 3.00
- MLS#:
- 171345
- Subdivision:
- PICKWOOD
ADDITIONAL INFORMATION
NEW: $5,000 towards closing costs with an acceptable offer. Location, location, location! Nestled in the charming Pickwood neighborhood, this home is just a quick 7-minute drive from Downtown Auburn, offering both privacy and convenience right in the heart of Auburn. The main level features a formal dining room and a versatile extra living space currently used as an office. The open-concept kitchen and living room, complete with a cozy fireplace, create a warm welcoming atmosphere. The guest room on the main floor has been stylishly updated with fabulous wallpaper. Upstairs, you'll find three bedrooms, including a spacious primary suite with a completely remodeled bathroom—simply dreamy! The beautifully shaded backyard is ideal for children to play or for enjoying a peaceful yoga session on the patio.
$1,470,000
4474 SANDHILL Road Auburn, AL 36830
- Type:
- Single Family
- Sq.Ft.:
- 4,000
- Status:
- Active
- Beds:
- 5
- Lot size:
- 19.67 Acres
- Year built:
- 1981
- Baths:
- 4.00
- MLS#:
- 171375
- Subdivision:
- SAND HILL ACRES
ADDITIONAL INFORMATION
Sitting on 20 acres inside Auburn city limits on Sandhill road. As you enter the residence you are greeted into the living room featuring 35+ ft ceilings with exposed wood rafters with large windows giving a very open and grand feeling. Behind the living room sits the open concept kitchen leading into the formal dining room. Down the hallway off of the living room sits 2 good size bedrooms with a shared bath. On the second level sits the spacious primary bedroom suite along with 2 other good size bedrooms with a shared bath. On the third level is a large bedroom/ loft with a bathroom. Featuring a large pool with a pool-house and bar and 2 large covered pergolas for entertaining. The remarkable 56x40 shop has everything one could need and more. The shop boasts 4 roll up doors and tons of shop space. Building features compressed air system. Storage on second floor with access to storage elevator. Office space in shop. 50x60 pole barn sits behind the shop. Schedule private tour today!
$499,000
866 STANTON Drive Auburn, AL 36830
- Type:
- Single Family
- Sq.Ft.:
- 3,553
- Status:
- Active
- Beds:
- 5
- Lot size:
- 0.23 Acres
- Year built:
- 2006
- Baths:
- 3.00
- MLS#:
- 171361
- Subdivision:
- GROVE HILL
ADDITIONAL INFORMATION
This charming and spacious single-family home is located just steps away from the neighborhood pool and playground. As you enter the home, you are greeted by a bright and inviting living room with large windows that allow plenty of natural light to fill the space. The open-concept layout seamlessly connects the living room to the breakfast area and kitchen, making it perfect for entertaining guests. New carpet installed on the main level. New paint throughout the home. The kitchen features sleek countertops, new stainless-steel appliances, and ample storage space. Step outside to a private backyard with a deck and patio. The master bedroom boasts a walk-in closet and an ensuite bathroom with a luxurious soaking tub. The other bedrooms are spacious and offer flexibility for a growing family or home office setup. The basement has a spacious entertainment space that will make a great theater room.
$307,111
3135 BOTTLE Way Auburn, AL 36830
Open House:
Wednesday, 1/8 12:00-5:00PM
- Type:
- Single Family
- Sq.Ft.:
- 990
- Status:
- Active
- Beds:
- 2
- Lot size:
- 0.12 Acres
- Year built:
- 2024
- Baths:
- 2.00
- MLS#:
- 171204
- Subdivision:
- NORTHGATE
ADDITIONAL INFORMATION
Newly released Thach Plan Designer Home on Lot 46 - Estimated completion date: January 2025. The Thach plan features two bedrooms, two bathrooms and spans across 967 square feet. The front of the home features a brick water table and a covered front porch. As you make your way into the home, you enter into the kitchen that features a large center island. Across from the kitchen is a full bathroom, laundry room and guest bathroom. The kitchen flows into the open concept dining and living area. The living room features large windows and access to the backyard. The primary bedroom rests on the back of the home and features an en suite bathroom with a large walk-in closet. Phase 1 amenities to include dog run & fire pit area. Pool & further amenities to be added in future phases.
- Type:
- Single Family
- Sq.Ft.:
- 3,476
- Status:
- Active
- Beds:
- 6
- Lot size:
- 0.68 Acres
- Year built:
- 1988
- Baths:
- 4.00
- MLS#:
- 171186
- Subdivision:
- WRIGHTS MILL ESTATES
ADDITIONAL INFORMATION
This charming and spacious single-family home is located in the well established Wrights Mill Estates neighborhood close to Chewacla, Ogletree Elementary, Publix, and much more! As you walk through the front door, you are greeted by a long hallway that leads to the back addition and great room. Natural light streams in through the floor to ceiling windows and french doors on the main floor. The original ranch style house was built in 1988 and boasts a spacious kitchen, a laundry room/pantry, a formal dining room and living room, a den with a working wood burning fire place, four bedrooms and 2.5 baths. The addition, built in 1996, has a large “great room” on the bottom and upstairs has two bedrooms and a bathroom. The primary bedroom boasts a walk-in closet and an ensuite bathroom. The other bedrooms are spacious and offer flexibility for a growing family or home office setup. Step outside from the kitchen, den, or great room to the quaint courtyard/patio that anchors the house.
- Type:
- Land
- Sq.Ft.:
- n/a
- Status:
- Active
- Beds:
- n/a
- Lot size:
- 3.63 Acres
- Baths:
- MLS#:
- 171138
- Subdivision:
- HUNTER'S GLEN
ADDITIONAL INFORMATION
Utilities: Alabama Power, Beauregard Water, Spectrum, AT&T. Homes will have septic systems and propane. Stage of contruction: gravel drive is in place and lots are accessible.
- Type:
- Townhouse
- Sq.Ft.:
- 1,737
- Status:
- Active
- Beds:
- 2
- Lot size:
- 0.07 Acres
- Year built:
- 2008
- Baths:
- 3.00
- MLS#:
- 171115
- Subdivision:
- HILLTOP PINES
ADDITIONAL INFORMATION
Welcome to your charming Auburn retreat!This delightful 2-story end unit townhome boasts 2 bedrooms, 2.5 baths, and a versatile loft space.On the main floor, enjoy an oversized BR with two WI closets and a private BA w/double sink vanities.The open layout includes a powder room, a grand great room w/soaring ceilings, a cozy fireplace, and a kitchen w/dining area.Step out back to a brand new deck, ideal for entertaining or grilling, plus a fenced yard.Upstairs, discover the primary BR w/spacious walk-in closet & private BA featuring a shower, garden tub & double sink vanities.The loft offers endless possibilities: an office, workout area, entertainment room or study.With no association fees & short-term rentals permitted by the City of Auburn, this home is as practical as it is beautiful.Conveniently located near Auburn and Opelika, it's perfect for enjoying all the area has to offer. Property is currently leased through 5/31/25 for $1550 per month. 48 hour notice required to show.
- Type:
- Land
- Sq.Ft.:
- n/a
- Status:
- Active
- Beds:
- n/a
- Lot size:
- 3.32 Acres
- Baths:
- MLS#:
- 171023
- Subdivision:
- CHEWACLA RIDGE
ADDITIONAL INFORMATION
- Type:
- Land
- Sq.Ft.:
- n/a
- Status:
- Active
- Beds:
- n/a
- Lot size:
- 3.33 Acres
- Baths:
- MLS#:
- 171022
- Subdivision:
- CHEWACLA RIDGE
ADDITIONAL INFORMATION
$850,000
324 PAYNE Street Auburn, AL 36830
- Type:
- Single Family
- Sq.Ft.:
- 1,019
- Status:
- Active
- Beds:
- 2
- Lot size:
- 0.26 Acres
- Year built:
- 1935
- Baths:
- 1.00
- MLS#:
- 171063
- Subdivision:
- CORR-ALLISON
ADDITIONAL INFORMATION
L-O-C-A-T-I-O-N!!! This is a rare opportunity to own an adorable cottage that sits at one of Auburn's most desired locations: Payne Street.Payne Street was developed in the early 1900's & is right around the corner from Auburn University Campus & Jordan Hare Stadium. This neighborhood consists of a one way street lined with cottages displaying distinct architectural styles that are the quintessential image of the American South. This particular charmer has 2 bedrooms & 1 beautiful bathroom, a proper dining room, living room and a designated laundry! 324 Payne has been known as one of the "sister cottages". It has been restored to its original beauty with new electrical, new plumbing, a new kitchen & bath, fresh paint throughout and a brand new roof. The lot is .26 acres and offers plenty of room for expansion. All appliances including the refrigerator, washer and dryer will remain. A one year lease from August 2024- July 2025 is binding and will transfer with this sale.
$494,300
1231 RUTH Way Auburn, AL 36830
- Type:
- Single Family
- Sq.Ft.:
- 2,394
- Status:
- Active
- Beds:
- 5
- Lot size:
- 0.23 Acres
- Year built:
- 2021
- Baths:
- 3.00
- MLS#:
- 171055
- Subdivision:
- OWENS CROSSING
ADDITIONAL INFORMATION
Seller offering $5,000 credit toward closing costs/prepaids. Owens Crossing is a quaint 2-street, farmhouse-style neighborhood. Can’t beat this location in a cul-de-sac near Well Read Coffee, Wine & Books. Around the corner from groceries, restaurants, shops & less than 1.5 from campus & stadium. Open floor plan with vaulted ceilings, fireplace, island seating, spacious eat-in kitchen, walk-in pantry & abundant cabinets. Ideal for entertaining inside as well as outside on your covered & private back porch. Level lot perfect for tailgating. 2-car garage & smart home security system. Primary en-suite with walk-in closet, garden tub & dual-sink vanity. Guest bedroom on 1st level with full bathroom & laundry room. The 2nd level of the Pinedale plan has 3 bedrooms, 1 full bathroom, plentiful attic & walk-in storage. Tiger Transit stop across the street. Close proximity to downtown, I85, Hwy 280, hospitals & everything needed in less than 10 minute drive! What’s not to love?
$504,900
1305 MCALPINE Ridge Auburn, AL 36830
Open House:
Wednesday, 1/8 11:00-5:00PM
- Type:
- Single Family
- Sq.Ft.:
- 3,158
- Status:
- Active
- Beds:
- 5
- Lot size:
- 0.44 Acres
- Year built:
- 2024
- Baths:
- 3.00
- MLS#:
- 170966
- Subdivision:
- THE LANDINGS AT ACADEMY DRIVE
ADDITIONAL INFORMATION
The Belmont B plan is a Favorite w/ 3158 SF of Living Space. Two Story Entry Foyer, Formal Dining w/ Coffered Ceilings. Great Room w/ Gas Fireplace. The Gourmet Kitchen includes Ample Quality Cabinetry, Built-in Stainless Appliances w/ Gas Cooktop & Stylish Vent Hood. Granite Countertops & Tile Backsplash. Large Kitchen Island, Breakfast Area & Walk-in Pantry. Owner’s Entry w/ our Signature Drop Zone. 5th Bedroom & Full Bath on Main Level. Upstairs leads to an Expansive Media Room. Owner’s Suite w/ Sitting Area, Owner’s Bath w/ Tile Shower, Garden Tub, Vanity w/ Quartz Countertops & Gigantic Walk-in Closet. Additional Bedrooms are Spacious. THREE Car Garage & Signature Gameday Patio perfect for Outdoor Entertaining! Many Included Home Automation Options w/ Additional Smart Home Options available. Tons of Included Features such as Spray Foam Insulation, Gas Tankless Water Heater, 2” Blinds on Front of the Home, Gourmet Kitchen, Gameday Patio & Quality Craftsman Style will set us apart.
- Type:
- Single Family
- Sq.Ft.:
- 2,347
- Status:
- Active
- Beds:
- 4
- Lot size:
- 0.16 Acres
- Year built:
- 2018
- Baths:
- 2.00
- MLS#:
- 170963
- Subdivision:
- AUBURN UNIVERSITY CLUB
ADDITIONAL INFORMATION
This custom built Dilworth home is nestled within the AU Club and is move in ready! Just minutes from the heart of downtown Auburn & Auburn University granting convenient access to local fine dining, boutique shopping & renowned schools. The residence is a 3 bedroom, 2 bathroom home w/ an upstairs flex space that could be considered another bedroom, used for office retreat, guest/play room or bonus room. The kitchen features custom cabinetry, a large quartz island with marble subway backsplash, walk in pantry w custom shelving & plenty of storage. The spacious primary suite features a trey ceiling, crown molding, his & hers closets & an ensuite w/ marble top double vanity, tiled walk in shower, large linen closet. Split floor plan w/2 additional bedrooms on main. Great room has beautiful stone fireplace w/ gas logs & double french doors leading to the private fenced in back yard and game day ready patio! MUST SEE in this beautiful golf community!
- Type:
- Single Family
- Sq.Ft.:
- 5,499
- Status:
- Active
- Beds:
- 6
- Lot size:
- 4.78 Acres
- Year built:
- 1994
- Baths:
- 6.00
- MLS#:
- 170899
- Subdivision:
- WRIGHTS MILL ESTATES
ADDITIONAL INFORMATION
Private 5 acre estate with 3 bed/2.5 bath main house+an attached 2 bed/2 bath pool house w/kitchen+a 1 bed/1 bath apartment over a 3-car garage. Zoned for short term rentals/VRBO/AirBnB! Private courtyard with a gorgeous swimming pool! All of this w/out a neighbor in sight! Main house boasts no carpet & plantation shutters throughout, a 2 story great room with fireplace & built-ins. French doors open from the great room to the backyard & patios. Updated kitchen w/6-burner gas range, stainless farm sink & ceiling-height custom cabinetry. Both primary & upstairs baths have recently been renovated! Pool house offers a full kitchen, laundry, large bedrm & bath on main level w/ 2nd bed/bonus upstairs w/en-suite bath & a deck overlooking pool. 6th bedrm located in the apartment above the garage, along w/a huge open living space & full bath. Large detached workshop & garden! Around the corner: the new Lake Wilmore Community Center, easy access to I-85 & Chewalca & Auburn University!
$399,500
328 W DRAKE Avenue Auburn, AL 36830
- Type:
- Single Family
- Sq.Ft.:
- 1,740
- Status:
- Active
- Beds:
- 4
- Lot size:
- 0.5 Acres
- Year built:
- 1972
- Baths:
- 3.00
- MLS#:
- 170940
- Subdivision:
- NONE
ADDITIONAL INFORMATION
Amazing home just 3/4 of a mile from Jordan-Hare Stadium. This home has tons of space for you to make it anything you want it to be. Seller is a licensed real estate agent in the state of Alabama.
Open House:
Wednesday, 1/8 12:00-5:00PM
- Type:
- Townhouse
- Sq.Ft.:
- 1,700
- Status:
- Active
- Beds:
- 3
- Lot size:
- 0.06 Acres
- Year built:
- 2024
- Baths:
- 3.00
- MLS#:
- 170927
- Subdivision:
- NORTHGATE
ADDITIONAL INFORMATION
Northgate Townhome 23 is a newly released Designer Townhome! - Estimated completion: December 2024. The Townhome Interior Unit is a three bedroom two and a half bathroom plan that spans across 1700 square feet. As you enter into the home, you enter into the living room that leads to the open concept kitchen and dining area. The kitchen features a large center island and pantry. Across the hall from the kitchen is the powder bathroom. Down the hall you will find a hall closet, access to the primary suite, laundry room.The primary suite features a spacious bedroom and en suite bathroom with a large single vanity and spacious walk-in closet. As you make your way upstairs, you will find two guest bedrooms and a full bathroom. The upstairs also includes walk-in attic space. Three rail farm fence is included. Phase 1 amenities include a dog run and fire pit area. Pool, pavilion, and pickleball court to be amenities in a future phase.
- Type:
- Townhouse
- Sq.Ft.:
- 1,700
- Status:
- Active
- Beds:
- 3
- Lot size:
- 0.06 Acres
- Year built:
- 2024
- Baths:
- 3.00
- MLS#:
- 170928
- Subdivision:
- NORTHGATE
ADDITIONAL INFORMATION
Northgate Townhome 22 is a Newly released Designer Townhome! - Estimated Completion: December 2024. This Townhome Interior Unit is a three bedroom two and a half bathroom plan that spans across 1700 square feet and also includes a single-car garage. As you enter into the home, you are welcomed into the living room that leads to the open concept kitchen and dining area. The kitchen features a large center island and pantry. Across the hall from the kitchen is the powder bathroom. Down the hall you will find a hall closet, access to the primary suite, laundry room.The primary suite features a spacious bedroom and en suite bathroom with a large single vanity and spacious walk-in closet. Making your way upstairs, you will find two guest bedrooms and a full bathroom. The upstairs also includes walk-in attic space. Three rail farm fence is included. Phase 1 amenities include a dog run and fire pit area. Pool, pavilion, and pickle-ball court amenities to be added in a future phase.
Open House:
Wednesday, 1/8 12:00-5:00PM
- Type:
- Townhouse
- Sq.Ft.:
- 1,700
- Status:
- Active
- Beds:
- 3
- Lot size:
- 0.06 Acres
- Year built:
- 2024
- Baths:
- 3.00
- MLS#:
- 170926
- Subdivision:
- NORTHGATE
ADDITIONAL INFORMATION
Northgate Townhome 24 is a Newly released Designer Townhome! - Estimated Completion: November 2024. This Townhome Interior Unit is a three bedroom two and a half bathroom plan that spans across 1700 square feet and also includes a single-car garage. As you enter into the home, you are welcomed into the living room that leads to the open concept kitchen and dining area. The kitchen features a large center island and pantry. Across the hall from the kitchen is the powder bathroom. Down the hall you will find a hall closet, access to the primary suite, laundry room.The primary suite features a spacious bedroom and en suite bathroom with a large single vanity and spacious walk-in closet. Making your way upstairs, you will find two guest bedrooms and a full bathroom. The upstairs also includes walk-in attic space. Three rail farm fence is included. Phase 1 amenities include a dog run and fire pit area. Pool, pavilion, and pickle-ball court amenities to be added in a future phase.
Auburn Real Estate
The median home value in Auburn, AL is $335,000. This is higher than the county median home value of $270,900. The national median home value is $338,100. The average price of homes sold in Auburn, AL is $335,000. Approximately 41.94% of Auburn homes are owned, compared to 40.93% rented, while 17.13% are vacant. Auburn real estate listings include condos, townhomes, and single family homes for sale. Commercial properties are also available. If you see a property you’re interested in, contact a Auburn real estate agent to arrange a tour today!
Auburn, Alabama 36830 has a population of 74,637. Auburn 36830 is more family-centric than the surrounding county with 34.34% of the households containing married families with children. The county average for households married with children is 32.83%.
The median household income in Auburn, Alabama 36830 is $54,700. The median household income for the surrounding county is $57,191 compared to the national median of $69,021. The median age of people living in Auburn 36830 is 26.6 years.
Auburn Weather
The average high temperature in July is 90.3 degrees, with an average low temperature in January of 33 degrees. The average rainfall is approximately 53.6 inches per year, with 0.5 inches of snow per year.

