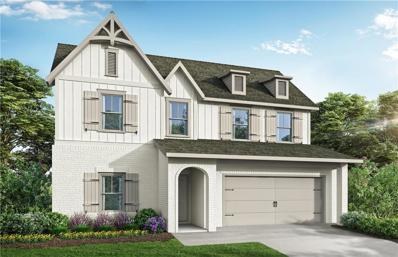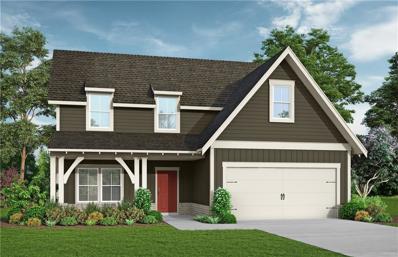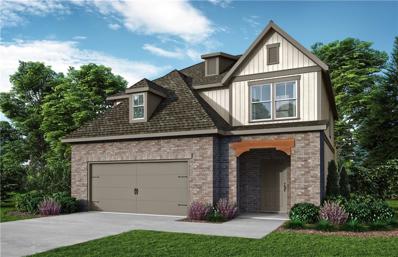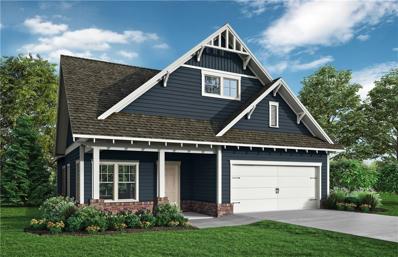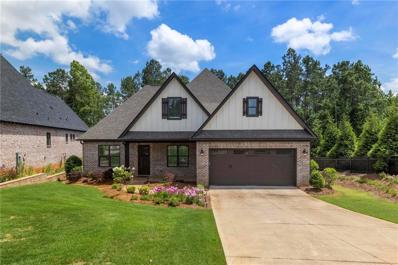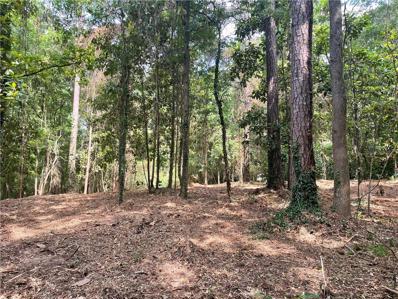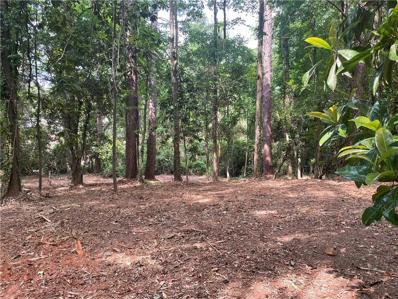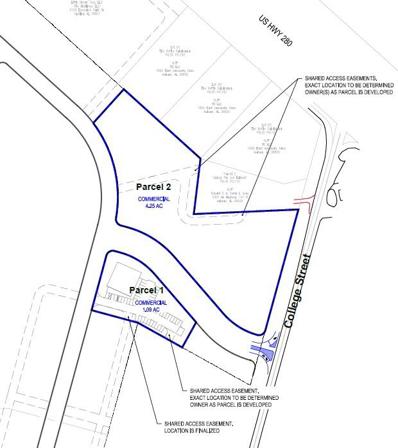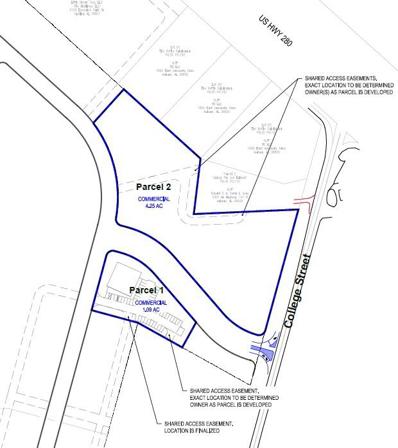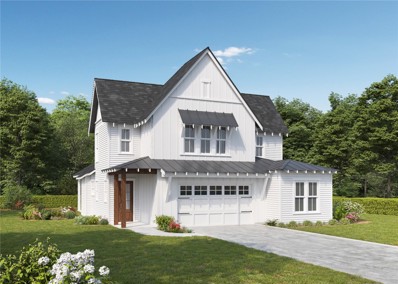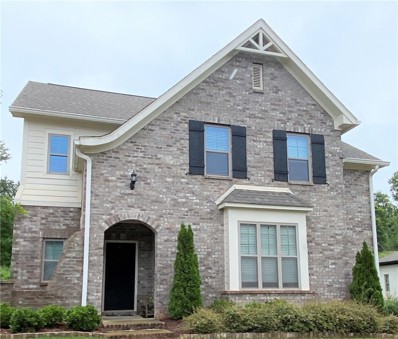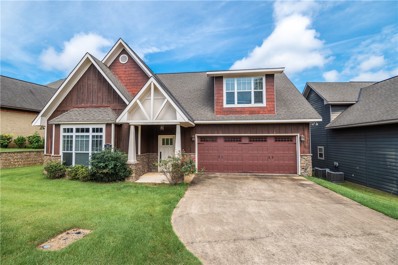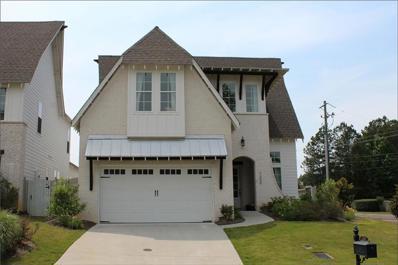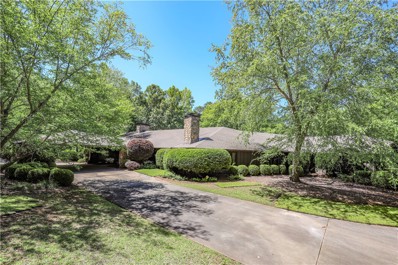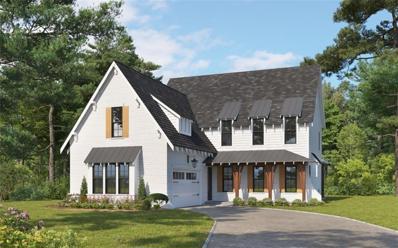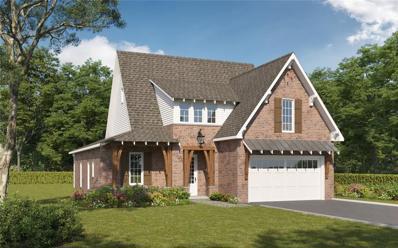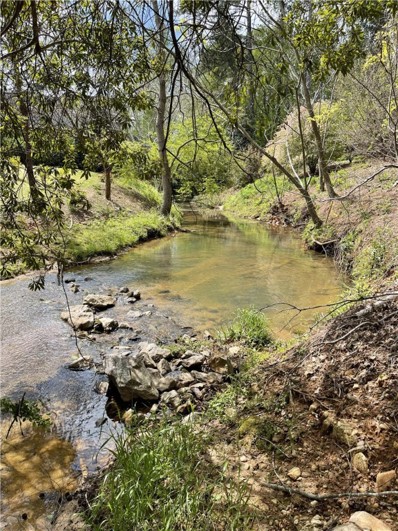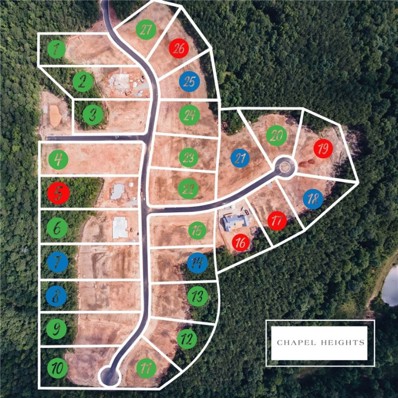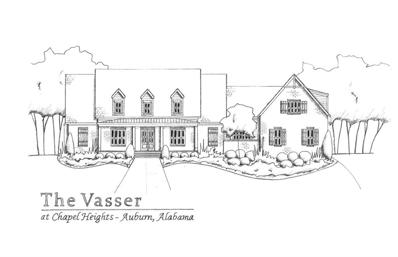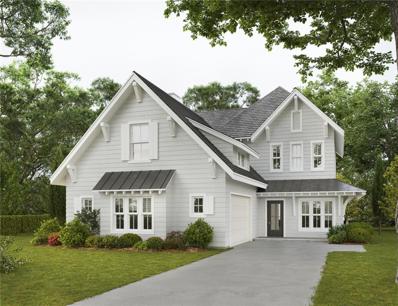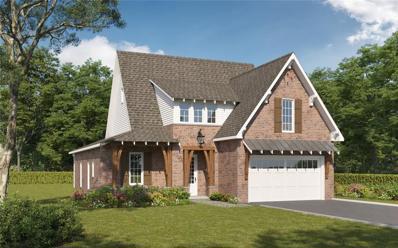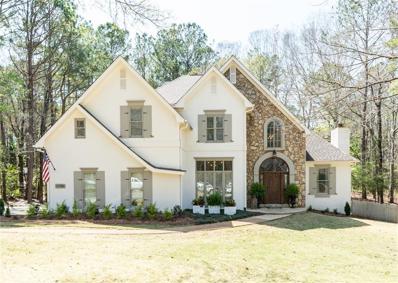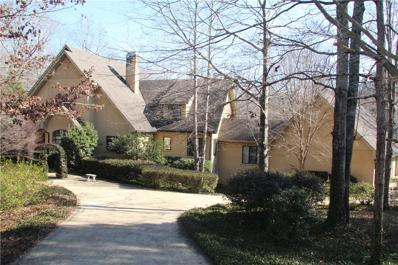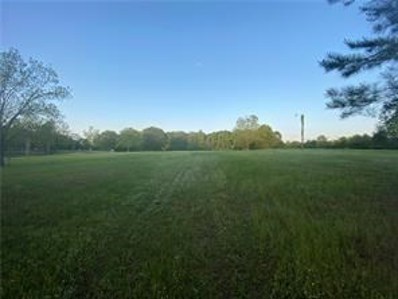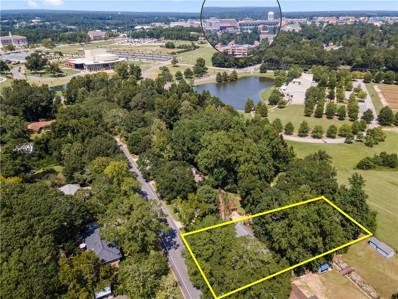Auburn AL Homes for Rent
$459,000
8 FURLONG Trail Auburn, AL 36830
- Type:
- Other
- Sq.Ft.:
- 3,183
- Status:
- Active
- Beds:
- 5
- Lot size:
- 0.4 Acres
- Year built:
- 2022
- Baths:
- 3.00
- MLS#:
- 157801
ADDITIONAL INFORMATION
Introducing the Empress plan to the NEW phase of Farmville Lakes. All five Bedrooms have walk-in closets and are located on the second floor. This plan has plenty of dinning space with a formal dinning room and an eat-in kitchen. There is a separate living room in addition to the great room that could be used as a paly or study.
$394,000
5 FURLONG Trail Auburn, AL 36830
- Type:
- Other
- Sq.Ft.:
- 2,167
- Status:
- Active
- Beds:
- 3
- Lot size:
- 0.4 Acres
- Year built:
- 2022
- Baths:
- 3.00
- MLS#:
- 157798
ADDITIONAL INFORMATION
Introducing the Mulberry plan to the NEW phase of Farmville Lakes. This plan has a formal dinning room and a dinning nook off the kitchen. All three bedrooms are on the second level offering privacy when entertaining guests. The primary suite also features a large walk-in closet.
$389,000
4 FURLONG Trail Auburn, AL 36830
- Type:
- Other
- Sq.Ft.:
- 2,043
- Status:
- Active
- Beds:
- 3
- Lot size:
- 0.4 Acres
- Year built:
- 2022
- Baths:
- 3.00
- MLS#:
- 157796
ADDITIONAL INFORMATION
Introducing the Platte plan to the NEW phase of Farmville Lakes. The great open floor plan of the main level is perfect for entertaining, There is extra storage space under the stairs and in the attic. The primary bedroom offers a large bathroom and walk in closet.
$359,000
2 FURLONG Trail Auburn, AL 36830
- Type:
- Other
- Sq.Ft.:
- 1,654
- Status:
- Active
- Beds:
- 3
- Lot size:
- 0.4 Acres
- Year built:
- 2022
- Baths:
- 2.00
- MLS#:
- 157788
ADDITIONAL INFORMATION
Introducing the Statesboro plan to the NEW phase of Farmville Lakes! This spacious single level home offers an open floor plan perfect for single level living. This plan features a formal dinning room and eat-in kitchen and the primary bedroom is located at the back of the house offering privacy away from entertaining areas.
$720,000
1411 PING Court Auburn, AL 36830
- Type:
- Single Family
- Sq.Ft.:
- 2,946
- Status:
- Active
- Beds:
- 4
- Lot size:
- 0.32 Acres
- Year built:
- 2017
- Baths:
- 4.00
- MLS#:
- 157706
ADDITIONAL INFORMATION
Beautiful Dilworth Development home in AU Club on the 3rd fairway! Pristine condition inside and out! Hardwood floors and Plantation shutters throughout! Open floor plan with formal dining room, great room and kitchen. Kitchen offers granite countertops, stainless steel appliances, under counter lighting, large kitchen island and breakfast room. Primary suite is a good size and offers double sink vanities, soaking tub and large shower. The large primary closet leads you into the laundry room. Bedrooms 2 and 3 are on the main level and share a spacious jack-in jill bathroom. Upstairs offers a full bathroom and the 4th bedroom that could be used as one large bonus room. Plenty of attic storage space upstairs. Relax and enjoy the outdoors on the large, screened-in back porch that overlooks AU Club's golf course!
- Type:
- Land
- Sq.Ft.:
- n/a
- Status:
- Active
- Beds:
- n/a
- Lot size:
- 1.39 Acres
- Baths:
- MLS#:
- 157826
ADDITIONAL INFORMATION
- Type:
- Land
- Sq.Ft.:
- n/a
- Status:
- Active
- Beds:
- n/a
- Lot size:
- 0.84 Acres
- Baths:
- MLS#:
- 157825
ADDITIONAL INFORMATION
- Type:
- General Commercial
- Sq.Ft.:
- n/a
- Status:
- Active
- Beds:
- n/a
- Lot size:
- 4.25 Acres
- Baths:
- MLS#:
- 157817
ADDITIONAL INFORMATION
Commercial Parcel #2 located at The Bottle intersection. Parcel #2 is 4.25 acres. Can build to suit! This parcel will be a part of the "Northgate" residential community soon to be built by Holland Homes, LLC. This is the gateway to Auburn! There is a second parcel also available (Parcel #1), which is 1.09 acres. These can be purchased separately or together. Please call listing agent for more details! Listing agent is related to seller. Seller is also a licensed real estate agent in the state of Alabama.
- Type:
- General Commercial
- Sq.Ft.:
- n/a
- Status:
- Active
- Beds:
- n/a
- Lot size:
- 1.09 Acres
- Baths:
- MLS#:
- 157815
ADDITIONAL INFORMATION
Commercial Parcel #1 located at The Bottle intersection. Parcel #1 is 1.09 acres. Can build to suit! This parcel will be a part of the "Northgate" residential community soon to be built by Holland Homes, LLC. This is the gateway to Auburn! There is a second parcel also available (Parcel #2), which is 4.25 acres. These can be purchased separately or together. Please call listing agent for more details! Listing agent is related to seller. Seller is also a licensed real estate agent in the state of Alabama.
$488,265
13 RUTH Way Auburn, AL 36830
- Type:
- Other
- Sq.Ft.:
- 2,392
- Status:
- Active
- Beds:
- 5
- Lot size:
- 0.22 Acres
- Year built:
- 2022
- Baths:
- 3.00
- MLS#:
- 157630
ADDITIONAL INFORMATION
Customize your dream home at Owens Crossing! Positioned in an ideal location, less than 2 miles from Auburn University's Jordan-Hare, Owens Crossing features townhomes and single family homes built by Holland Homes LLC. The Pinehurst is a 5 bed, 3 bath home that spans 2,392 sqft & is perfect for entertaining due to its open floor plan & large covered back porch. The Living Room is open to the kitchen with a large island & stainless steel appliances. The Master Suite is spacious with a walk-in closet & en suite. The main level also includes an additional bedroom, full bath, and laundry room. The upper level includes three additional bedrooms & a full bathroom. Lock in a lower rate on this home with our current incentive! View this video for more details: https://www.youtube.com/watch?v=-gf9Wrmy-xo.
$460,000
7 CREEKSIDE Lane Auburn, AL 36830
- Type:
- Other
- Sq.Ft.:
- 2,850
- Status:
- Active
- Beds:
- 4
- Lot size:
- 0.3 Acres
- Year built:
- 2022
- Baths:
- 3.00
- MLS#:
- 157579
ADDITIONAL INFORMATION
Harris Doyle Homes is proud to reintroduce the Jefferson floor plan in Woodward Oaks! The Jefferson floor plan offers the primary bedroom, a secondary bedroom and full bathroom on the main floor! The main floor also has a "flex room", which can be used as an office, nursey, playroom, etc! The other two bedrooms share a jack and Jill bathroom upstairs. A spacious loft can also be found in the second level. Structural options are offered on all floor plans. Use the following link to view a list of included home features, the sitemap of the community, and the design book: https://harrisdoyle.com/communities/auburn/creekside-falls-at-woodward-oaks#detail
$375,000
165 SOLAMERE Lane Auburn, AL 36830
- Type:
- Single Family
- Sq.Ft.:
- 2,808
- Status:
- Active
- Beds:
- 4
- Lot size:
- 0.16 Acres
- Year built:
- 2009
- Baths:
- 3.00
- MLS#:
- 157553
ADDITIONAL INFORMATION
BRING AN OFFER! Freshly painted front door, foyer, livingroom, laudry room, halfbath, and stairway! Great floor plan in a wonderful neighborhood! This home, situated on the pond on Solamere Lane, comes with many custom finishes! Upon entering the foyer, notice the vaulted living room ceiling, picture window, gas log fireplace and gorgeous hardwood floors. Office nook with built-ins. Expansive chefs kitchen with three eat-at bars, a bar sink, double over, gas range, and custom cabinetry. Large laundry with counter and cabinet space, complete with a clothing pass through to the master closet. Half bath on the main level. Huge main level owners suite with access to the deck, expansive en suite and walk-in closet. Three more large bedrooms upstairs with a shared hall bathroom. Fully fenced yard overlooking the pond. Crawlspace storage. Two car garage. Irrigation system.
- Type:
- Single Family
- Sq.Ft.:
- 3,135
- Status:
- Active
- Beds:
- 5
- Lot size:
- 0.2 Acres
- Year built:
- 2019
- Baths:
- 4.00
- MLS#:
- 157431
ADDITIONAL INFORMATION
Recently Reduced! Priced to Sell! What's better than waiting for a new house? How about a turn-key, former model home with 5 bedrooms, 3.5 bathrooms, a 2 car garage and over 3,000 sf of large rooms and high end finishes? On the first floor of this beautiful home you will find a well appointed primary suite, an open floor plan with a nice fireplace, a large kitchen island, and plenty of space for a big dining table too. Upstairs, you will find 4 more bedrooms and a large bonus room for guests or for watching the big game! This location is great for full-time residents or for use as a gameday getaway. From your front door, it is inly a short 2 mile walk to the Stadium, the Arena, Town Creek Park and the Arts District! This home includes the refrigerator, washer & dryer, and most window treatments. The private, fenced backyard is perfect for watching the sunset or making memories with your favorite people. You owe it to yourself to come and take a look!
$3,500,000
1220 OLD COUNTRY Lane Auburn, AL 36830
- Type:
- Single Family
- Sq.Ft.:
- 5,412
- Status:
- Active
- Beds:
- 2
- Year built:
- 1980
- Baths:
- 4.00
- MLS#:
- 157430
ADDITIONAL INFORMATION
One of a kind estate that is a remarkable masterpiece! Built by Jack Bailey, this exquisite home offers the most amazing privacy, incredible tranquil views, and opportunity for great hospitality. You'll enter the home to find high ceilings with exposed beams and great natural light. The formal dining is open to greatroom. The gourmet kitchen has it all, including top of line appliances, tons of cabinets,& a large butler's pantry. The large master suite is incredible and the closets are to die for! The main house also offers a bedroom ensuite, den,& huge game room. Outside you'll find a welcoming patio area with tons of space, a salt water pool, & gazebo overlooking the pond. There are 2 GUEST HOUSES on the property. The 1st guest house offers den, kitchen, 2 bedrooms and 1 bath. The 2nd guest house offer den, kitchen, 2 bedrooms, 2 baths, & large outside fenced area. Home was completed remodeled in 2013. This estate sits on 18.8 lovely, wooded, private acres. Qualified buyers only.
$585,157
21 RUTH Way Auburn, AL 36830
- Type:
- Other
- Sq.Ft.:
- 3,111
- Status:
- Active
- Beds:
- 5
- Lot size:
- 0.23 Acres
- Year built:
- 2022
- Baths:
- 4.00
- MLS#:
- 157270
ADDITIONAL INFORMATION
Customize your brand new home at Owens Crossing! Less than 2 miles from Auburn University's Jordan-Hare, Owens Crossing is built by Holland Homes LLC. The cottage-style architecture & covered front porch give the Azalea Glen great curb appeal. The spacious great room features 10' ceilings, hardwood floors & fireplace and opens to the dining room & gourmet kitchen. The kitchen features a large center island with bar seating, stainless steel appliances & granite countertops. Private master suite boasts two large walk-in closets, dual sinks, soaking tub and glass shower. Bedroom 4 on the main level could be used as a guest suite or study. The upper level features 3 additional bedrooms and two full baths. Beds 2 and 3 share a Jack-n-Jill Bath and Bed 5 has a private bath. A bonus room is also located on the upper level. Lock in a lower rate on this home with our current incentive! View this video for more details: https://www.youtube.com/watch?v=-gf9Wrmy-xo.
$508,625
15 RUTH Way Auburn, AL 36830
- Type:
- Other
- Sq.Ft.:
- 2,214
- Status:
- Active
- Beds:
- 4
- Lot size:
- 0.2 Acres
- Year built:
- 2022
- Baths:
- 3.00
- MLS#:
- 157269
ADDITIONAL INFORMATION
Customize your new home at Owens Crossing! Positioned in an ideal location less than 2 miles from Jordan-Hare Stadium, Owens Crossing is built by Holland Homes LLC. The Lawden plan features cottage-style architecture and an open floor plan. The gourmet kitchen has a large center island with an eat-in bar. The kitchen opens into the dining room with a large window to let in natural light. The great room has an electric fireplace and access to a covered porch off the rear of the home. The master suite is spacious with a huge master closet and full en suite with a dual sink vanity, garden tub, glass-enclosed shower, and separate water closet. Bedrooms 2 & 3 are nicely sized with a full bath between them with hall access. The second level is completed with Bedroom 4 and an additional full bathroom. Lock in a lower rate on this home with our current incentive! View this video for more details: https://www.youtube.com/watch?v=-gf9Wrmy-xo.
$242,000
1166 E GLENN Avenue Auburn, AL 36830
- Type:
- Land
- Sq.Ft.:
- n/a
- Status:
- Active
- Beds:
- n/a
- Lot size:
- 1.02 Acres
- Baths:
- MLS#:
- 157162
ADDITIONAL INFORMATION
As of Jy 2021 -Property Description -Lot 1, Peter Weiss Subdivision (revision of lot 29-A of a revision of lots 29, 30, 31 & 32 of the Woods at Prather's Lake & Lot 1 of Prather and Blake Subdivision."
- Type:
- Land
- Sq.Ft.:
- n/a
- Status:
- Active
- Beds:
- n/a
- Lot size:
- 1.15 Acres
- Baths:
- MLS#:
- 157139
ADDITIONAL INFORMATION
*Pricing is subject to change. Additional lots are available.
$1,080,000
9008 CHAPEL HEIGHTS Court Auburn, AL 36830
- Type:
- Other
- Sq.Ft.:
- 4,318
- Status:
- Active
- Beds:
- 5
- Lot size:
- 1.09 Acres
- Year built:
- 2022
- Baths:
- 5.00
- MLS#:
- 157128
ADDITIONAL INFORMATION
Chapel Heights is a new 27 estate lot development within Auburn's city limits with traditional southern architecture & quality construction by Michael Allen Homes & Hooper Homes. The Vasser Plan is the largest of the portfolio plans offering a bathroom for each vast bedroom, along with a bonus room, loft & study. French doors open from the foyer into the study. Opposite the study is a BR with a full bath. The kitchen offers a large island, a tremendous walk-in pantry, & a dining space. It is open to the living room, which features a vaulted ceiling & fireplace flanked by built-ins. The master bedroom has a vaulted ceiling and ample sq. footage. Separate vanities, a free-standing tub, walk-in shower, & 2 walk-in closets cap off the suite. An oversized mudroom is located off the 3-car garage. The massive laundry room is conveniently situated beyond the mudroom. On the second floor, bedrooms 3 & 4 have private baths and walk-in closets. A bonus room/5th BR and a loft complete the space.
$529,710
14 RUTH Way Auburn, AL 36830
- Type:
- Other
- Sq.Ft.:
- 2,609
- Status:
- Active
- Beds:
- 5
- Lot size:
- 0.22 Acres
- Year built:
- 2022
- Baths:
- 4.00
- MLS#:
- 154816
ADDITIONAL INFORMATION
Customize your new home at Owens Crossing! Positioned less than 2 miles from Auburn University’s Jordan Hare, Owens Crossing features single-family homes built by Holland Homes LLC. The McCurdy is the perfect blend of functionality and design. Off the courtyard garage entry is the mudroom that makes the perfect drop zone for backpacks, shoes, and coats. The living, kitchen, and dining areas flow seamlessly together creating the heart of the home. Tucked away on the back of the home is the owner's retreat. Off the hallway to the owner's retreat is the laundry room. Upstairs you will find 4 bedrooms and 2 bathrooms, leaving plenty of room for family or friends. Bedroom 5 is oversized, making it an ideal recreational space. The front and back porch are both covered to allow for a shady spot to grill out or socialize with company. Lock in a lower rate on this home with our current incentive! View this video for more details: https://www.youtube.com/watch?v=-gf9Wrmy-xo.
$521,625
22 RUTH Way Auburn, AL 36830
- Type:
- Other
- Sq.Ft.:
- 2,214
- Status:
- Active
- Beds:
- 4
- Lot size:
- 0.2 Acres
- Year built:
- 2022
- Baths:
- 3.00
- MLS#:
- 154958
ADDITIONAL INFORMATION
Customize your new home at Owens Crossing! Less than 2 miles from Jordan-Hare Stadium, Owens Crossing is built by Holland Homes LLC. The proposed Lawden plan features cottage-style architecture and an open floor plan. The gourmet kitchen has a large center island with an eat-in bar, stainless steel appliances, granite countertops, and a subway tile backsplash. The kitchen opens into the dining room with a large window to let in natural light. The great room has an electric fireplace and access to a large covered porch off the rear of the home. The master suite has a huge master closet and full en suite with a dual sink vanity, garden tub, glass-enclosed shower, and separate water closet. Bedrooms 2 & 3 are nicely sized with a full bath between them with hall access. The 2nd level is completed with Bedroom 4 and an additional full bathroom. Lock in a lower rate on this home with our current incentive! View this video for more details: https://www.youtube.com/watch?v=-gf9Wrmy-xo.
$739,000
1770 LAUREN Lane Auburn, AL 36830
- Type:
- Single Family
- Sq.Ft.:
- 4,900
- Status:
- Active
- Beds:
- 6
- Lot size:
- 0.79 Acres
- Year built:
- 1993
- Baths:
- 4.00
- MLS#:
- 156675
ADDITIONAL INFORMATION
Extensive updates to this spacious and beautiful home in desirable Moores Mill! Loads of living and storage space in nearly 5,000sf with 6 bedrooms and 4 full baths. Dramatic 2-story foyer with soaring ceilings in the great room and gas fireplace with marble surround. Main level has 11’ ceilings. Large formal dining with tray ceiling. Extra large custom kitchen with thoughtful layout and cabinetry, lighting under cabinets and large pantry. Bay window breakfast nook and keeping room are off the kitchen bringing in lots of natural light. Bedroom/office, full bath, and separate laundry room with utility sink complete the main level. Huge primary suite with sitting area, large bathroom and his/hers closets. Three more bedrooms on the second level share a jack-n-jill bathroom. Large basement with 2 bedrooms, media room, game room, and full bath. Home is nicely situated to maximize privacy on the .79 acre lot, large flat backyard and quick access to the neighborhood pool.
- Type:
- Single Family
- Sq.Ft.:
- 5,597
- Status:
- Active
- Beds:
- 4
- Lot size:
- 2 Acres
- Year built:
- 1996
- Baths:
- 5.00
- MLS#:
- 156000
ADDITIONAL INFORMATION
Elegant French Manor Home on 2 acres with a pond in Hamilton Hills. This 5597 Sqft custom built home has a plethora of special features including custom windows, extensive landscaping with up lighting, wet bard with ice maker and built-in wine rack and a 1200 sqft 3 car garage. The main level of the house boasts an open floor plan featuring a dining room with elegant chandelier. The living room has a gorgeous gas fireplace with architectural concrete surrounding, 10' ceilings, wide plank hardwoods and 8 foot solid mahogany doors. The kitchen has extensive custom cabinets with granite countertops, stainless steel appliances, a Jenn-Air gas cooktop oven with convection and a large island with raised bar top for plenty of seating. Just off the kitchen is the breakfast room with a beadbaord ceiling. The den and kitchen both feature fabulous architectural concrete flooring. The den also boasts an enormous wood burning fireplace with magnificent view of the pond.
ADDITIONAL INFORMATION
$500,000
129 KIMBERLY Drive Auburn, AL 36830
- Type:
- Single Family
- Sq.Ft.:
- 1,800
- Status:
- Active
- Beds:
- 3
- Lot size:
- 0.55 Acres
- Year built:
- 1999
- Baths:
- 2.00
- MLS#:
- 153546
ADDITIONAL INFORMATION
Location! Location! Location! Bring your Builder/Contractor. This home has ALL the potential. Privacy, mature trees, and GREAT bones. Enjoy the tranquil creek that runs through the rear of the property. Adjacent to the Auburn Museum, only a stones throw away from the new Gogue Performing Arts Center, and Towne Creek.
Auburn Real Estate
The median home value in Auburn, AL is $335,000. This is higher than the county median home value of $270,900. The national median home value is $338,100. The average price of homes sold in Auburn, AL is $335,000. Approximately 41.94% of Auburn homes are owned, compared to 40.93% rented, while 17.13% are vacant. Auburn real estate listings include condos, townhomes, and single family homes for sale. Commercial properties are also available. If you see a property you’re interested in, contact a Auburn real estate agent to arrange a tour today!
Auburn, Alabama 36830 has a population of 74,637. Auburn 36830 is more family-centric than the surrounding county with 34.34% of the households containing married families with children. The county average for households married with children is 32.83%.
The median household income in Auburn, Alabama 36830 is $54,700. The median household income for the surrounding county is $57,191 compared to the national median of $69,021. The median age of people living in Auburn 36830 is 26.6 years.
Auburn Weather
The average high temperature in July is 90.3 degrees, with an average low temperature in January of 33 degrees. The average rainfall is approximately 53.6 inches per year, with 0.5 inches of snow per year.
