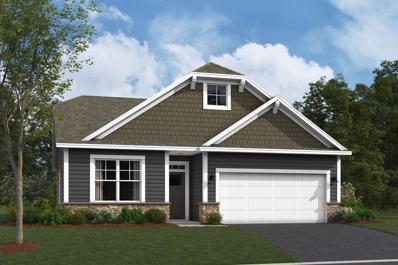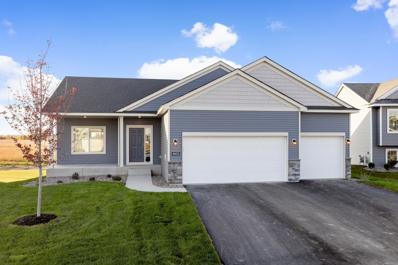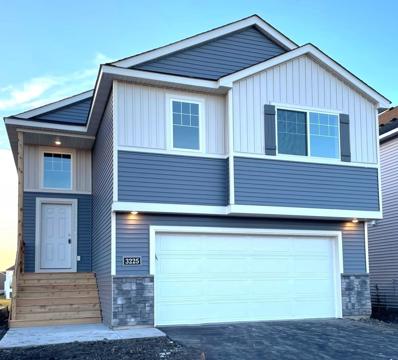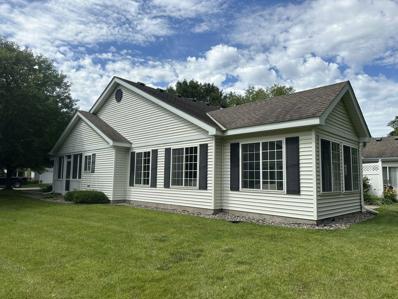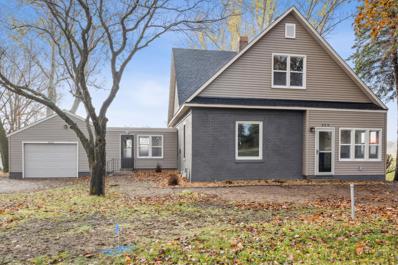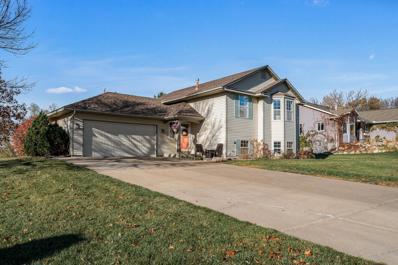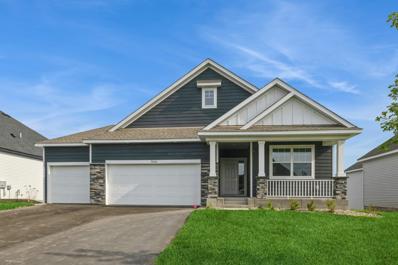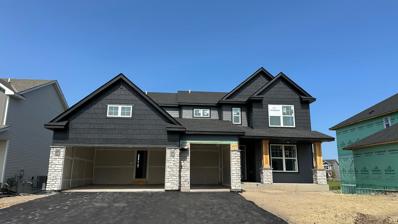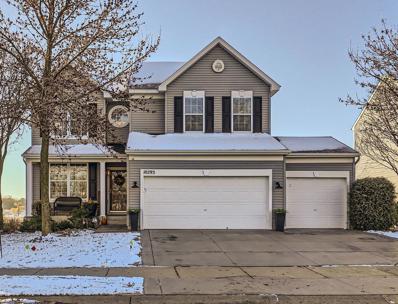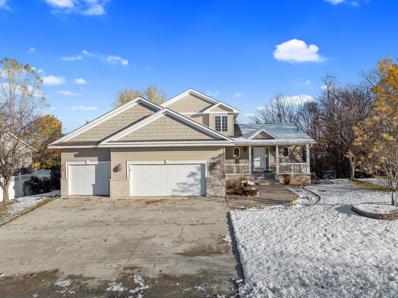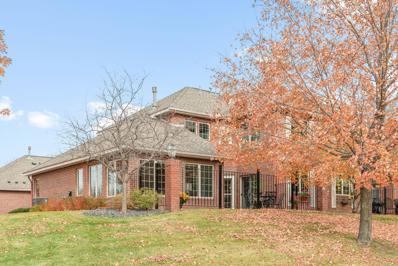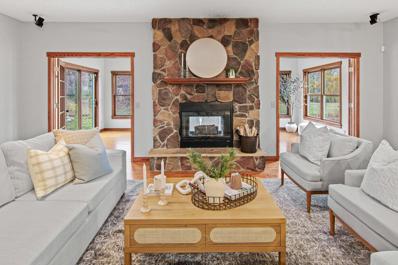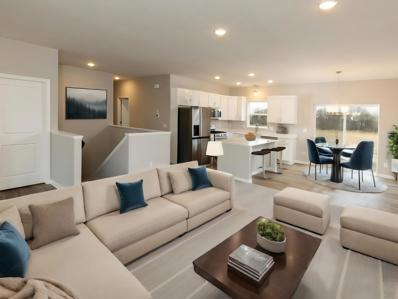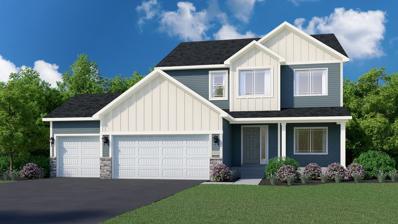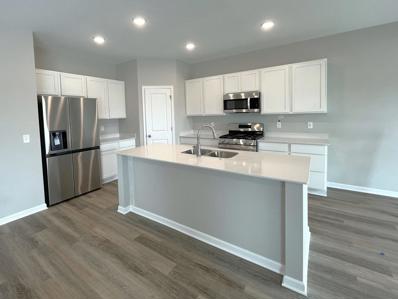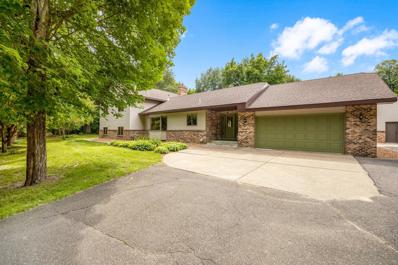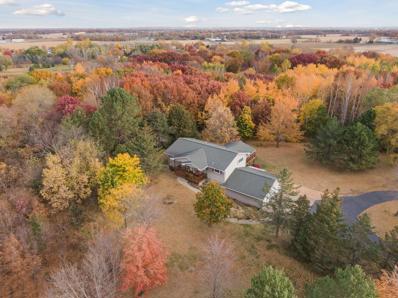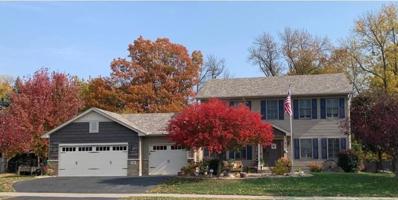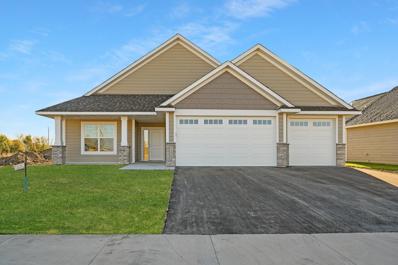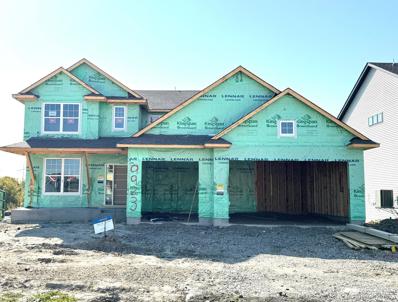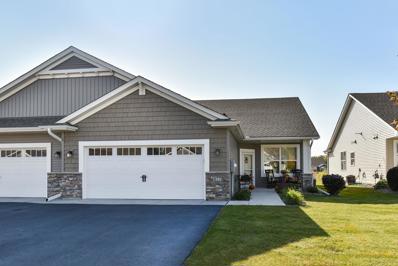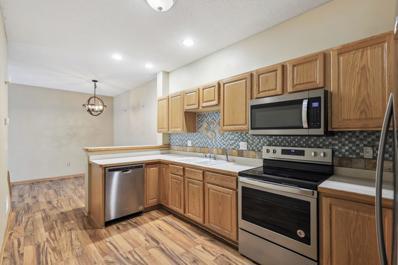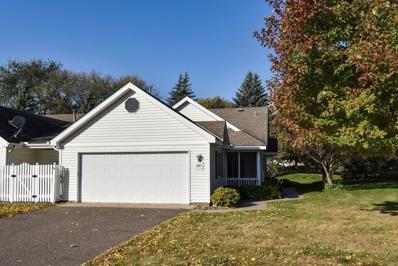Saint Michael MN Homes for Sale
- Type:
- Single Family
- Sq.Ft.:
- 1,591
- Status:
- NEW LISTING
- Beds:
- 2
- Lot size:
- 0.16 Acres
- Year built:
- 2024
- Baths:
- 2.00
- MLS#:
- 6627670
ADDITIONAL INFORMATION
Welcome to your new home at 2734 Kama Avenue NE in Saint Michael, MN! This stunning property boasts modern elegance and comfort, offering a peaceful retreat for its future owners. Situated in a desirable community, this 2-bedroom, 2-bathroom new construction home provides a perfect blend of functionality and style. The heart of the home is the well-appointed kitchen, complete with a sleek island that not only provides additional workspace but also serves as a focal point for social gatherings. The open floorplan seamlessly connects the kitchen to the living and dining areas, making entertaining a breeze and ensuring every corner is bathed in natural light. The owner's suite is a true sanctuary, featuring an en-suite bathroom with a dual-sink vanity, offering a touch of luxury and convenience. The second bedroom is spacious and versatile, accommodating various lifestyle needs, whether it be a cozy guest room, home office, or personal gym.
- Type:
- Single Family
- Sq.Ft.:
- 1,462
- Status:
- NEW LISTING
- Beds:
- 3
- Year built:
- 2024
- Baths:
- 2.00
- MLS#:
- 6628786
- Subdivision:
- Foxtail Meadows
ADDITIONAL INFORMATION
Completed New Construction Home ready for quick move-in! Presenting this well appointed one level featuring a spacious concrete front porch, Pella windows, unfinished lower level, & stone accents Highlights include an open concept floor plan including 3 bedrooms, 2 bathrooms, and 3 car garage. Main level features 9' ceilings, dining room, great room, mudroom, kitchen with center island, primary suite with walk-in closet & private bath, two additional bedrooms, full bath, & laundry room. Lower level ready for future finish including a future family room, 4th & 5th bedrooms, and bath. Finishes include painted white cabinets, quartz countertops, & stainless steel kitchen appliances. Inquire about Seller's contribution to closing costs using preferred lender & title company. All measurements approximate.
- Type:
- Single Family-Detached
- Sq.Ft.:
- 1,374
- Status:
- NEW LISTING
- Beds:
- 3
- Year built:
- 2024
- Baths:
- 2.00
- MLS#:
- 6628787
- Subdivision:
- Foxtail Meadows
ADDITIONAL INFORMATION
Completed new construction home at the final touch up stage. Will be ready for move-in 12/3/24! Detached Three Level Home located on a No Thru Street. Association for lawn care, snow removal, & sanitation. Features include an open concept floor plan including 3 bedrooms, 2 bathrooms, and 2 car garage! Unfinished walkout lower level offers room for a future family room, 4th bedroom, and 3rd bathroom. Primary suite includes a private bath and walk-in closet. Kitchen features a corner walk-in pantry and expansive center island with white cabinets, quartz countertops, & stainless steel appliances. Sod, irrigation system, & landscaping included. Inquire about Seller's contribution to closing costs using preferred lender & title company. Photos may not depict actual plan, materials, & finishes may vary. All measurements are approximate.
- Type:
- Single Family
- Sq.Ft.:
- 1,778
- Status:
- NEW LISTING
- Beds:
- 3
- Lot size:
- 4.65 Acres
- Year built:
- 1965
- Baths:
- 2.00
- MLS#:
- 6628218
- Subdivision:
- Bourgeois Hills
ADDITIONAL INFORMATION
Town meets country in this one-owner custom built home. This is a rare find sitting on nearly 5 serene acres in a prestigious neighborhood. The main level features real hardwood floors throughout, with 3 bedrooms situated conveniently on the same floor. All rooms recently painted, new carpet and new window coverings throughout the living areas. The home includes a large renovated kitchen with newer appliances and ample cabinetry, 2 bathrooms, 2 spacious living rooms and some unfinished space, perfect for making your own personal touches. Enjoy the charm of a four-season porch with attached deck overlooking a tree covered yard. Additionally, the property includes a 55x99 pole barn with a 26x26 enclosed heated workshop, ideal for various projects and storage needs. New mound septic system completed in October. Despite its rural feeling, the property is located just minutes from Interstate 94 and Highway 101. This offers an easy commute to surrounding areas, close to shopping centers and Fox Hollow Golf Course. Outside, you'll find large garden areas perfect for cultivating your green thumb and an expansive yard that offers endless possibilities for outdoor fun and relaxation.
- Type:
- Townhouse
- Sq.Ft.:
- 1,291
- Status:
- NEW LISTING
- Beds:
- 2
- Lot size:
- 0.07 Acres
- Year built:
- 1999
- Baths:
- 2.00
- MLS#:
- 6628661
- Subdivision:
- Cold Water Creek
ADDITIONAL INFORMATION
This beautifully remodeled, one-level twin home in the desirable Cottages of Cold Water Creek offers the perfect blend of modern convenience and serene living. With an open-concept design, the spacious eat-in kitchen features a large bar that flows seamlessly into the dining area and living room, all highlighted by stunning new granite countertops. The home boasts 2 bedrooms, 2 bathrooms, and a versatile sun-room with French doors leading to a private patio and backyard. Additional highlights include a cozy gas fireplace, brand new carpeting, Luxury Vinyl Plank flooring, and a fully enclosed 3-season porch. The oversized 2-car garage provides ample storage, while the neutral color palette throughout enhances the bright and airy atmosphere. Enjoy a peaceful, nature-filled setting in the back, making this home truly exceptional.
- Type:
- Single Family
- Sq.Ft.:
- 1,440
- Status:
- NEW LISTING
- Beds:
- 4
- Lot size:
- 1.08 Acres
- Year built:
- 1926
- Baths:
- 1.00
- MLS#:
- 6627628
ADDITIONAL INFORMATION
Welcome to 309 Central Ave W- A freshly updated bright and cheery home. Its fantastic location close to schools, restaurants and amenities on a large oversized lot allows for privacy yet convenience. New roof, new windows, new kitchen, bathroom, paint and flooring - big items are all new! Stainless steel appliances and granite highlight the eat in kitchen. Main floor laundry and extra storage. Schedule your showing today.
- Type:
- Single Family
- Sq.Ft.:
- 1,924
- Status:
- NEW LISTING
- Beds:
- 3
- Lot size:
- 0.27 Acres
- Year built:
- 1994
- Baths:
- 2.00
- MLS#:
- 6628426
- Subdivision:
- Creek Ridge
ADDITIONAL INFORMATION
Welcome to this beautifully updated home in St. Michael! Step inside and be immediately impressed by the thoughtful and high-quality renovations throughout. From new flooring, lighting, and trim to fresh paint and updated hardware, every detail has been carefully considered. The heart of the home is the brand-new kitchen, featuring sleek cabinets, stylish countertops, modern appliances, a chic backsplash, and a new sink. Just off the kitchen, the dining room offers easy access to the newly updated deck (refreshed July 2024)—perfect for outdoor dining and entertaining. Upstairs, you'll find two spacious bedrooms that share a full bathroom. The lower level offers a generous family room with an electric fireplace, a third bedroom, a full bathroom with a jetted tub, and a dedicated laundry room. Don’t miss the attached garage, it’s a standout feature of this home! The heated garage provides plenty of space for vehicles, as well as extra room for workbench and storage. This move-in-ready home combines comfort, style, and functionality. Come see it for yourself, you’ll be glad you did!
- Type:
- Single Family
- Sq.Ft.:
- 1,968
- Status:
- NEW LISTING
- Beds:
- 3
- Lot size:
- 0.2 Acres
- Year built:
- 2024
- Baths:
- 2.00
- MLS#:
- 6627692
- Subdivision:
- Anton Village
ADDITIONAL INFORMATION
This home is complete and ready for a quick move-in! Ask how to qualify for savings with use of Seller's Preferred Lender. Fabulous brand-new villa opportunity in Saint Michael. Main level living. Beautiful walkout home site. It has a 3-car garage. 9' ceilings on the main floor. French doors at Bedroom 3 for a designated office/den. Stainless steel appliances included with this home. Upgraded features throughout. This is the desired Birmingham floor plan which includes a 4-Season porch. Beautiful pond views! Includes walk-in closet for potential bedroom use. Landscaping, irrigation and sod are all included in the price. Snow removal and lawn maintenance is covered with the HOA dues.
- Type:
- Single Family
- Sq.Ft.:
- 2,956
- Status:
- NEW LISTING
- Beds:
- 5
- Lot size:
- 0.22 Acres
- Year built:
- 2024
- Baths:
- 4.00
- MLS#:
- 6627458
- Subdivision:
- Anton Village
ADDITIONAL INFORMATION
This home is complete and ready for a quick move-in! Ask how to qualify for savings up to $10,000 with use of Seller's Preferred Lender. Discover the McKinley, now under construction in our newly released Anton Village Landmark Collection of single-family homes. This stunning residence offers a range of premium features, including a fully finished irrigation system, a fully sodded yard, and elegant quartz countertops throughout the kitchen. The home also boasts an upgraded gourmet kitchen and a bright morning room, perfect for enjoying your morning coffee. With a convenient main-level guest suite, the McKinley offers a total of 5 bedrooms, providing ample space for family and guests.
- Type:
- Single Family
- Sq.Ft.:
- 2,126
- Status:
- NEW LISTING
- Beds:
- 3
- Lot size:
- 0.07 Acres
- Year built:
- 2007
- Baths:
- 3.00
- MLS#:
- 6626718
- Subdivision:
- Meadow Pond
ADDITIONAL INFORMATION
Escape to this cozy backyard retreat! Don’t let the modest yard fool you—this charming single-family home offers direct access to 25 acres of tranquil State DNR land, plus an adjacent city-owned parcel, ensuring stunning views and privacy from the back. The spacious 31x16 deck is perfect for catching sunsets and entertaining, while the area beneath the deck is an inviting spot to enjoy the hot tub, which is included! This move in ready home has upgraded lighting, beautiful finishes, 9 foot ceilings throughout (except for the foyer which is open to upper level), fireplace, quartz countertops, upstairs loft area, and all 3 bedrooms on the same level. The home also had a new roof in 2021, new AC in 2020, gutter guards in 2024, and many more updates! Inside, the walkout basement is a blank canvas, ready for your personal touch, with easy access to the hot tub just steps out the door. Forget lawn care (mowing, fertilzer/weed control, irrigation - watering, startup, blowout), and snow removal for boulevard sidewalk and walking path; and spend your time exploring the nearby community pool, park, and large city park—all just minutes away. Not to mention only a mile to downtown St. Michael, with great restaurants, bars, retail and entertainment! Ideal for an active lifestyle. This home lets you embrace a rare blend of comfort and nature at your doorstep, and a small town feel with all the amenities only minutes away!
- Type:
- Single Family
- Sq.Ft.:
- 3,744
- Status:
- NEW LISTING
- Beds:
- 5
- Lot size:
- 0.4 Acres
- Year built:
- 1996
- Baths:
- 5.00
- MLS#:
- 6626496
- Subdivision:
- Creek Ridge 2nd Add
ADDITIONAL INFORMATION
Welcome to 420 Elder Ave NW, a delightful one-and-a-half-story home located in Saint Michael, MN. This property sits on a .40 acre lot with a large 2-tier deck overlooking the backyard. The front features great curb appeal, an oversized covered porch, and lots of parking in the driveway. The main level features a large living room with vaulted ceilings, a gas fireplace, a half bath, large primary with walk walk-through bath to the 2nd main level bedroom. The laundry features a 2nd half bath for a total of 3 baths on the main level. The kitchen features granite countertops, stainless steel appliances, a center island, and an open concept. The upper level features 2 bedrooms, walk-in closets, and a full bathroom. The lower level features a fireplace, a built-in bar, walk out to the porch, a bath will a soaking jet tub, 5th bedroom, and a man cave / shop with access to the backyard. Other updates include LVP flooring throughout, a large flat lot, STMA schools, area for a billiard table. Great for entertaining and close to shopping and highways for easy commute.
- Type:
- Townhouse
- Sq.Ft.:
- 2,050
- Status:
- Active
- Beds:
- 2
- Year built:
- 2000
- Baths:
- 3.00
- MLS#:
- 6626058
- Subdivision:
- The Preserve West 3rd Add
ADDITIONAL INFORMATION
Move in ready – Complete interior remodel was done the winter of 2020(down to the studs) High demand Preserve St. Michael neighborhood! Gently used home with 2 bedrooms, 3 baths, 3 separate living spaces and lots of natural sunlight. The highlights of this home are: full in-floor heat w/3 zones, custom cabinets throughout, vaulted high ceiling, gas fireplace open to dining room. Beautiful kitchen cabinets w/ quartz countertops & high-end flooring throughout the home. Large patio w/wrought iron fence-great for outdoor entertaining, Kitchen Aid Appliances, private owners suite w/walk-in closet, 3/4 bath with lovely tiled walk-in shower,1/2 bath and laundry all on the main level The upper level is complete w/large loft area, 2nd bedroom and full bath. Extra bonus’s are: on demand hot water (tankless) and a heated 2 car garage w/epoxy flooring, pull down stairs & extra insulated storage space above the garage. All mechanicals were replaced in 2020. Don’t wait – This is it!! Easy access to I-94 and walking trails!
- Type:
- Single Family
- Sq.Ft.:
- 2,301
- Status:
- Active
- Beds:
- 3
- Lot size:
- 0.19 Acres
- Year built:
- 2003
- Baths:
- 3.00
- MLS#:
- 6620418
- Subdivision:
- The Landings Of Crow River
ADDITIONAL INFORMATION
*Only available due to relocation!* Discover exceptional single-level living with bonus upper-level space in the desirable Crow River Landings neighborhood! This beautifully designed home is perfectly positioned on a premium lot, bordering 9 acres of city-owned land and the scenic Crow River, providing peace and privacy. The roof, siding and gutters all were replaced in 2024. The heated and insulated 3-car tandem garage with a Versa Lift system offers effortless attic access and expanded storage potential. Inside, the gourmet kitchen shines with quartz countertops, stainless steel Whirlpool appliances, and custom oak mission-style cabinets with convenient pull-out shelving. A generous walk-in pantry adds even more space. High ceilings and an inviting double-sided fireplace, creates a warm flow between the family room and the sunlit sunroom, currently set up as a spacious dining area. Retreat to the main-floor owner’s suite with its expansive walk-in closet, jacuzzi bath, heated floors, and dual vanities. The main floor also includes a laundry/mud room for seamless exit/entry. Upstairs, two additional bedrooms share a full bath, perfect for guests or family. Step out from the sunroom to a private patio, surrounded by a landscaped yard with a 6-zone irrigation system. This home offers thoughtful design and practical luxury, ready for you to enjoy.
- Type:
- Single Family
- Sq.Ft.:
- 1,462
- Status:
- Active
- Beds:
- 3
- Year built:
- 2024
- Baths:
- 2.00
- MLS#:
- 6625464
- Subdivision:
- Foxtail Meadows
ADDITIONAL INFORMATION
Completed New Construction Home at the final touch up stage. Will be ready for move-in on 11/20/24! Presenting this well appointed one level home featuring a spacious concrete front porch, unfinished walkout lower level, Pella windows, & stone accents. Main floor highlights include 9' ceilings, dining room, great room, mudroom, kitchen with center island, primary suite with walk-in closet & private bath, two additional bedrooms, full bath, & laundry room convenient to the bedrooms. Spacious unfinished walkout lower level ready for future finish including future family room, 4th & 5th bedrooms, & bath. Finishes include painted white cabinets, quartz countertops, & stainless steel kitchen appliances. Sod, irrigation system, & front yard landscaping included. Inquire about Seller's contribution to closing costs using preferred lender & title company. Photos may not depict actual plan & finishes selected for this home. All measurements approximate.
- Type:
- Single Family
- Sq.Ft.:
- 2,596
- Status:
- Active
- Beds:
- 4
- Year built:
- 2024
- Baths:
- 3.00
- MLS#:
- 6625463
- Subdivision:
- Foxtail Meadows
ADDITIONAL INFORMATION
Home is currently under construction offering an estimated January move-in. Highlights include a Spacious Concrete Front Porch, Unfinished Walkout Lower Level, Pella Windows, & Stone Accents. This popular Bayfield Plan is a modern styled home with a thoughtfully crafted open-concept design. Main level boasts 9' Ceilings, Great Room with Fireplace, Flex Room, Decorative Stair Rails, Expansive Kitchen with Center Island & Walk-in Pantry, Mudroom, & Half Bath. Upper Level features 4 Bedrooms plus a Versatile Loft, Laundry Room, & 2 Bathrooms. Primary Suite features Two Walk-In Closets & Private Deluxe Bath including a Shower with Ceramic Tile Surround & Separate Soaking Tub with Window. Unfinished Walkout Lower Level ready for future finish including a future family room, bedroom 5, flex room, & bath. Inquire about Seller's contribution to closing costs using preferred lender & title company. Photos and renderings may not depict actual plan, materials, & finishes may vary. All measurements are approximate.
- Type:
- Single Family-Detached
- Sq.Ft.:
- 2,335
- Status:
- Active
- Beds:
- 4
- Year built:
- 2024
- Baths:
- 3.00
- MLS#:
- 6624903
- Subdivision:
- Foxtail Meadows
ADDITIONAL INFORMATION
Completed New Construction Home ready for quick move-in! Introducing the Sinclair Detached Two Story floor plan (no lower level) located on a No Thru Street. Association for lawn care, snow removal, & sanitation. The main level features an open Two-Story Foyer, Den/Flex Room, Great Room, Expansive Kitchen with Center Island & Walk-in Pantry, Mudroom with Walk-in Closet, & Half Bath. Upper level offers 4 Bedrooms, 2 Bathrooms, and Laundry Room. Large Primary Suite features a Walk-in Closet & Private Bathroom. Sod, Irrigation System, & Landscaping included. Inquire about Seller's contribution to closing costs using their preferred lender & title company. Photos & renderings may not depict actual plan, materials, & finishes may vary. All measurements are approximate.
- Type:
- Single Family
- Sq.Ft.:
- 3,515
- Status:
- Active
- Beds:
- 3
- Lot size:
- 10 Acres
- Year built:
- 1984
- Baths:
- 3.00
- MLS#:
- 6623323
ADDITIONAL INFORMATION
Custom-built home with only one owner! Enjoy this Updated Home Fully Painted inside with New Siding/Facing/Roof and Skylight in the Primary Bedroom. All were completed in 2024 including New Plank Ceramic Tile, New Carpet on 4th (bedroom level), stairs/dining, and lower basement level. New Appliances & Lights too! Enjoy the 3-Season Porch & New Deck overlooking the Huge Pond in the backyard! Plant your Gardens in the prepared areas and harvest raspberries and the many fruit trees! There are 2-pole Sheds(50x80) & (40x50)to store your Recreational Vehicles, including wood stove heat. Entertain in this stunning home with Oak Woodwork/Vaulted Ceilings; plenty of seating for your guests and an Open Kitchen that extends to two dining areas on each side with an Island in between. Follow up your evening at the Stunning wet bar with Fireplace/Family Room.
- Type:
- Single Family
- Sq.Ft.:
- 2,068
- Status:
- Active
- Beds:
- 3
- Lot size:
- 5 Acres
- Year built:
- 1982
- Baths:
- 2.00
- MLS#:
- 6621150
ADDITIONAL INFORMATION
Welcome to your dream home! Nestled on a picturesque 5-acre lot in St. Michael, this beautifully updated 3-bedroom, 2-bath residence offers the perfect blend of comfort and country living. Step inside to discover a newly renovated kitchen, featuring modern appliances, sleek countertops, and ample cabinetry, making it a chef's paradise. The open-concept layout seamlessly connects the kitchen to a bright and airy living area, perfect for entertaining or relaxing with family. Outside, the expansive grounds offer endless possibilities—enjoy gardening, outdoor activities, or simply soaking in the serene surroundings. A large yard provides space for entertaining or future additions like a barn or workshop. Located in a peaceful neighborhood, you’ll enjoy the tranquility of rural living while being just minutes from local shops, parks, and schools. Don’t miss out on this incredible opportunity to own a slice of paradise! Schedule a showing today and envision your future in this lovely St. Michael home.
- Type:
- Single Family
- Sq.Ft.:
- 3,106
- Status:
- Active
- Beds:
- 4
- Lot size:
- 0.3 Acres
- Year built:
- 1999
- Baths:
- 4.00
- MLS#:
- 6622781
- Subdivision:
- Lincoln Ponds
ADDITIONAL INFORMATION
Meticulously updated two-story home with all the upgrades and energy efficient features! Listed within highly ranked STMA School District. Home sits on a well-manicured lawn that has been landscaped with mature trees, new paver patios, and a composite deck. A fence surrounds the yard for convenience and peace of mind. As you step into the home, you are greeted in the 18th ft inviting foyer which welcomes you to the open layout. Shutters have been custom made on the windows, one of the many luxurious gems you'll find here. Updated granite countertops on all countertops and in the laundry room, updated fireplace mantel, hardwood floors, SS appliances, and farmhouse sink. Updated trendy lighting throughout plus hidden perks like the upgraded garage openers for all your gadgets! The open layout offers functionality while also still allowing privacy and formality- perfect for everyday living and those special moments. The formal dining space can be used for dining, flex space, playroom, family room, etc. The garage has been well cared for with epoxy floors, finished and insulated walls, shiplap walls, upgraded garage motors, workshop bench, and more! This home has it all. Whether you are looking for a home that can impress or one that can be efficient and provide peace of mind, this once checks all the boxes. PLUS- enjoy the convenience of your new home being steps away from the Walking Trails, Parks, Downtown, HWY, and serenity right out your doorstep.
- Type:
- Single Family
- Sq.Ft.:
- 1,350
- Status:
- Active
- Beds:
- 3
- Year built:
- 2024
- Baths:
- 2.00
- MLS#:
- 6622155
- Subdivision:
- Foxtail Meadows
ADDITIONAL INFORMATION
Completed New Construction Home at the final touch up stage. Will be ready for move-in on 11/14/24! Highlights include an unfinished walkout lower level, stone accents, & Pella windows. The Maple floor plan is a modern styled split level home in a thoughtfully crafted open-concept plan. Main level boasts a vaulted ceiling, natural lighting, & detailed amenities. Kitchen highlights include a spacious center island, window overlooking the backyard, stainless steel appliances, quartz countertops, & painted white cabinets. Primary Suite features a walk-in closet & private bath. Two additional bedrooms both offer walk-in closets. Spacious unfinished walkout lower level is ready for future finish including a future family room, 4th & 5th bedrooms, & bath. Inquire about Seller's contribution to closing costs using preferred lender & title company. Photos may not depict actual material & finishes included. All measurements are approximate.
- Type:
- Single Family
- Sq.Ft.:
- 1,866
- Status:
- Active
- Beds:
- 3
- Lot size:
- 0.23 Acres
- Year built:
- 2024
- Baths:
- 2.00
- MLS#:
- 6621768
- Subdivision:
- Pcs Villas Of St. Michael
ADDITIONAL INFORMATION
Come see out new "Destin" plan, soon to be completed on one of our most desired row of lots left. This 3-bed villa plan hits all the marks for ease of living and convenience. Our plans are full custom which you'll feel the minute you walk in, allowing us to be unique to the marketplace. This plan is fully wheelchair accessible, not a single step inside or outside to go over, wider door and hallways make it much easier to get around later in life. Nice upgrades throughout including full LP siding, custom fireplace, LVP flooring, massive kitchen island and upgraded kitchen appliances. The front covered porch area is perfect for your morning coffee! Association fee to cover lawn care, snow removal and sanitation.
- Type:
- Single Family
- Sq.Ft.:
- 2,271
- Status:
- Active
- Beds:
- 4
- Lot size:
- 0.19 Acres
- Year built:
- 2024
- Baths:
- 3.00
- MLS#:
- 6621126
- Subdivision:
- Anton Village
ADDITIONAL INFORMATION
This home is under construction and will be ready for a quick move-in early January! Ask how to qualify for savings up to $10,000 with use of Seller's Preferred Lender. Newly released Anton Village Landmark collection of single-family homes. The Vanderbilt floorplan includes 2,271 finished square feet- four bedrooms up & laundry. Main floor offers kitchen with ample cabinet and counter space and large island. Full height stone fireplace with floating mantel. Includes lookout lower level for added possibilities!
- Type:
- Other
- Sq.Ft.:
- 1,716
- Status:
- Active
- Beds:
- 2
- Lot size:
- 0.12 Acres
- Year built:
- 2020
- Baths:
- 2.00
- MLS#:
- 6620651
- Subdivision:
- Creekside Estates
ADDITIONAL INFORMATION
Benzinger Homes Resale. One level living in the heart of Saint Michael. Open great room w/9ft and vaulted knockdown ceilings, gas fireplace, spacious dining room, gourmet kitchen with pantry, center island, stainless steel appliances, primary suite w/luxurious private ceramic bath w/double sinks, shower, walk-in closet, and heated floors. Ceramic tile in the main bath, granite counters are on all cabinets, hardwood-type laminate floors, and custom cabinets with soft-close doors and drawers. Location – Location – Location easy access to grocery, bank, gas station, and walking/biking trails.
- Type:
- Townhouse
- Sq.Ft.:
- 1,154
- Status:
- Active
- Beds:
- 2
- Lot size:
- 0.03 Acres
- Year built:
- 2003
- Baths:
- 3.00
- MLS#:
- 6552416
- Subdivision:
- The Fields Of St Michael 2nd A
ADDITIONAL INFORMATION
Welcome to this charming two-bedroom home situated in a perfect neighborhood. This townhouse offers it all, 2 beds up with a large loft, the primary is oversized with huge walk-in closet and private en-suite bath, along with upper-level laundry room offering added convenience. The main floor has fabulous flow, tall ceilings and a fireplace to add cozy comfort. The unfinished basement presents an incredible opportunity to build equity by customizing the space with an extra family room, bedroom and bath, build out to your liking. Many updates including new appliances, updated carpet & new flooring throughout, updated roof and siding, hot water heater, so many major updates have already been taken care of this one, it is move-in ready. Ideally located near shopping, dining, and more, this home combines modern comfort with future potential! Don’t miss out on this fantastic opportunity!
- Type:
- Townhouse
- Sq.Ft.:
- 1,478
- Status:
- Active
- Beds:
- 2
- Lot size:
- 0.07 Acres
- Year built:
- 1998
- Baths:
- 2.00
- MLS#:
- 6618715
- Subdivision:
- Cold Water Creek
ADDITIONAL INFORMATION
** EASY ONE LEVEL LIVING in the Cottages of Coldwater Creek on a quiet Cul-de-sac road ** MANY recent improvements including: NEW Quartz Kitchen countertops, NEW Flooring Throughout (LVP & Carpet) and NEW Epoxy Floor in Garage & Screed porch ** Very Clean END UNIT/TWIN HOME ** Almost 1,500 Finished Square Feet ** Very functional floor plan ** Open Main Floor Living Room with Gas Fireplace and Sun Room - both rooms have Vaulted ceilings ** SunRoom Walks out to Large Patio with private backyard ** Kitchen has maple cabinets, NEW Quartz countertops, NEW faucet, NEW LVP flooring, vaulted ceilings, tile backsplash, desk and connected to covered screened porch with NEW epoxy flooring ** Pantry/Coat Closet ** Primary/Owner's Suite has Large Walk-in Closet, Full Private Bath, Ceiling Fan, NEW flooring & Solar Tube to add natural lighting! ** 2nd Bedroom has NEW LVP flooring & French doors ** Additional 3/4 Bath with additional solar tube for more natural lighting ** Main Floor Laundry with cabinets and solar tube ** Newer Water Heater ** Water Softener ** Oversized 2 Car Attached Garage with NEW Epoxy Flooring, nice wainscot, windows to add natural lighting and pull down stair with storage above garage ** Close to walking trails with views of Crow River, parks, shopping & restaurants ** You are going to love it! ** If you are looking for a great one level Living Option - THIS IS IT! **
Andrea D. Conner, License # 40471694,Xome Inc., License 40368414, [email protected], 844-400-XOME (9663), 750 State Highway 121 Bypass, Suite 100, Lewisville, TX 75067

Xome Inc. is not a Multiple Listing Service (MLS), nor does it offer MLS access. This website is a service of Xome Inc., a broker Participant of the Regional Multiple Listing Service of Minnesota, Inc. Open House information is subject to change without notice. The data relating to real estate for sale on this web site comes in part from the Broker ReciprocitySM Program of the Regional Multiple Listing Service of Minnesota, Inc. are marked with the Broker ReciprocitySM logo or the Broker ReciprocitySM thumbnail logo (little black house) and detailed information about them includes the name of the listing brokers. Copyright 2024, Regional Multiple Listing Service of Minnesota, Inc. All rights reserved.
Saint Michael Real Estate
The median home value in Saint Michael, MN is $430,000. The national median home value is $338,100. The average price of homes sold in Saint Michael, MN is $430,000. Saint Michael real estate listings include condos, townhomes, and single family homes for sale. Commercial properties are also available. If you see a property you’re interested in, contact a Saint Michael real estate agent to arrange a tour today!
Saint Michael Weather
