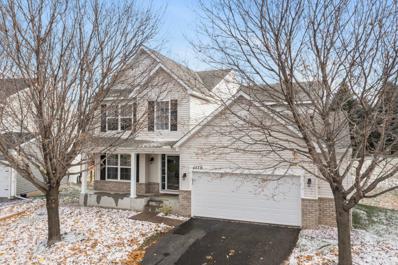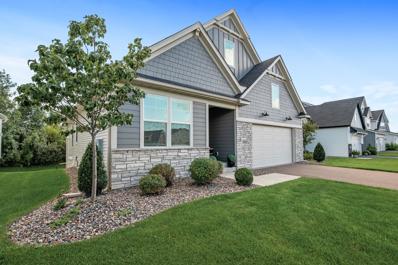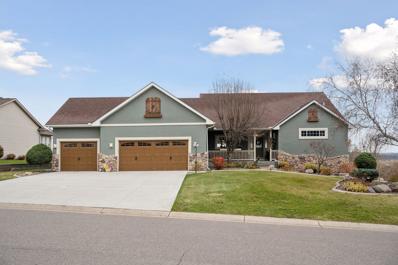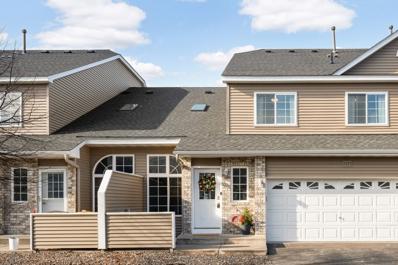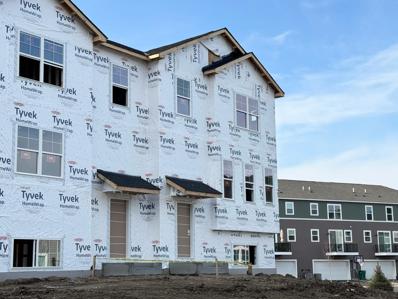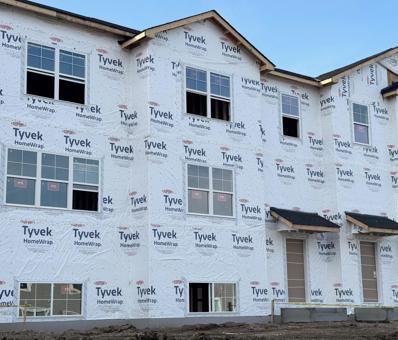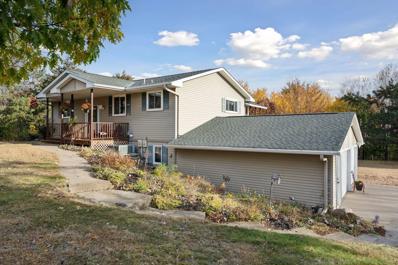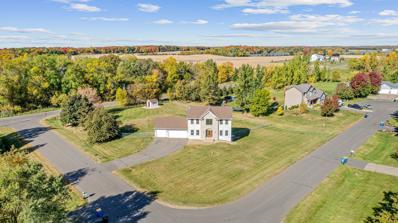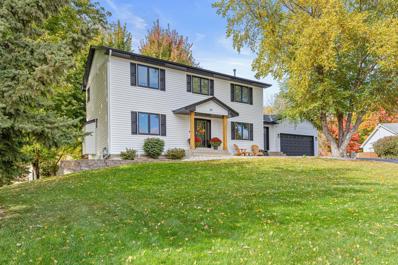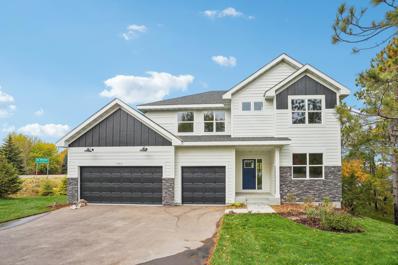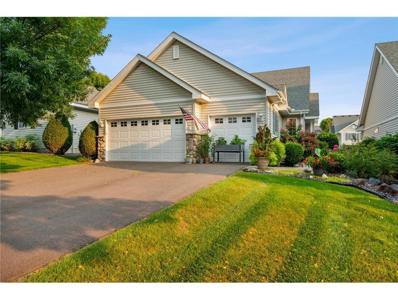Saint Michael MN Homes for Sale
- Type:
- Single Family
- Sq.Ft.:
- 3,560
- Status:
- Active
- Beds:
- 6
- Lot size:
- 0.07 Acres
- Year built:
- 2004
- Baths:
- 4.00
- MLS#:
- 6628954
- Subdivision:
- Meadow Pond
ADDITIONAL INFORMATION
This beautiful, open concept home offers six spacious bedrooms and four bathrooms, perfect for large families or hosting guests. The main level features a roomy living area with a gas fireplace, flowing into the kitchen and dining space—ideal for entertaining. The kitchen includes stainless steel appliances and a large center island. A separate family room adds extra versatility. The primary bedroom suite boasts an ensuite with a separate shower, jetted tub, his-and-hers sinks, and a walk-in closet. The lower level includes a large recreation room and another bedroom with a walk-in closet, as well as a bonus room that could be used as a seventh bedroom. Outside, enjoy a spacious back deck and a two-car attached garage. Conveniently located near St. Michael Elementary, restaurants, and shops, this home is a true gem!
- Type:
- Single Family
- Sq.Ft.:
- 2,154
- Status:
- Active
- Beds:
- 3
- Year built:
- 2024
- Baths:
- 3.00
- MLS#:
- 6630627
ADDITIONAL INFORMATION
Welcome to this stunning 3-bedroom, 2.5-bathroom home located at 10719 29th Street NE in St Michael, MN. This new construction home offers a modern and inviting space perfect for families and individuals alike. As you step inside, you'll be greeted by an open floorplan that seamlessly connects the living and dining areas, creating a warm and welcoming environment for gatherings and daily living. The spacious kitchen features a center island, providing ample workspace and storage for all your culinary needs. The home boasts an owner's bedroom and en-suite bathroom, complete with a dual-sink vanity, ensuring convenience and privacy for the homeowners. Located in a peaceful and friendly neighborhood, you'll enjoy a sense of community while still having easy access to nearby amenities and major roadways for commuting. Whether you're looking to relax in the tranquility of your backyard or explore the nearby parks and recreation areas, this house offers outdoor opportunities for everyone.
- Type:
- Single Family
- Sq.Ft.:
- 2,488
- Status:
- Active
- Beds:
- 4
- Lot size:
- 0.17 Acres
- Year built:
- 2021
- Baths:
- 3.00
- MLS#:
- 6633356
- Subdivision:
- Lakeshore Preserve
ADDITIONAL INFORMATION
One level living at its finest! Located in the award winning STMA school district in the established and coveted Lakeshore Preserve community, this Hanson built rambler boasts impeccable craftsmanship, shows like a model, and sits on a peaceful setting. James Hardie on the front of your home offers amazing curb appeal. Tall ceilings and eight-foot doors make the interior feel grand! Your gourmet kitchen has stainless steel appliances, custom cabinets, and a pantry! Your living room features large Pella windows with powered shades overlooking the woods, and gas fireplace for those long Minnesota winters. The owners’ private primary retreat features a spa-like bathroom with an oversized walk-in tile shower, soaking tub and walk-in closet with organizational system. Your two other bedrooms are on the main level along with a full bathroom; don’t miss the engineered hardwood floors! As you head to the finished lower level, you will find your family room, perfect for entertaining! Along with another bedroom and bathroom, you also have an abundance of storage - 967 sqft! Don’t miss the community pool, picnic pavilion and playground right across the street!
- Type:
- Single Family
- Sq.Ft.:
- 3,078
- Status:
- Active
- Beds:
- 5
- Lot size:
- 0.2 Acres
- Year built:
- 2024
- Baths:
- 3.00
- MLS#:
- 6632786
- Subdivision:
- Anton Village
ADDITIONAL INFORMATION
This home is under construction and will be ready for a quick move-in early February. Ask how to qualify for savings up to $10,000 with use of Seller's Preferred Lender. This home has a stunning serenity shower in the owner's ensuite bathroom. Upstairs, you'll find four spacious bedrooms and a generous loft area. The main floor showcases a well-appointed kitchen with abundant cabinetry, ample counter space, and a large island, perfect for gatherings. A main-level guest suite adds flexibility, providing a fifth bedroom and a third bath. The unfinished lower level offers potential for future expansion.
- Type:
- Single Family
- Sq.Ft.:
- 3,741
- Status:
- Active
- Beds:
- 4
- Lot size:
- 0.5 Acres
- Year built:
- 2003
- Baths:
- 3.00
- MLS#:
- 6631521
- Subdivision:
- Settlers Ridge
ADDITIONAL INFORMATION
Exceptional walkout rambler located in Settlers Ridge of Saint Michael. Perfectly perched on an elevated .5-acre lot that offers breathtaking panoramic views of Crow-Hassan Park Reserve. This truly impressive custom-built home offers main level living at its finest and has all the amenities you would expect. Home offers an open and spacious layout with an abundance of natural light. The main level boasts a front porch, foyer, study, mudroom, laundry, 3 season porch, deck, gourmet kitchen and informal dining room, 2 bedrooms including the primary suite with a private luxurious full bathroom with a separate tub and shower round out this fantastic space. The Lower level is an entertainer’s dream and walks out to a large patio and private back yard. The lower-level family room provides extra space for cozy movie nights, complemented by a large wet bar that’s perfect for relaxation or hosting guests. This level also includes two additional oversized bedrooms and storage options. Enjoy the convenience of an oversized three-car garage, providing ample storage for all your needs. Close to parks, trails, shopping, and dinning. Welcome home.
- Type:
- Townhouse
- Sq.Ft.:
- 2,015
- Status:
- Active
- Beds:
- 3
- Lot size:
- 0.03 Acres
- Year built:
- 2005
- Baths:
- 3.00
- MLS#:
- 6622764
- Subdivision:
- The Fields Of St Michael 5th A
ADDITIONAL INFORMATION
This charming and spacious townhome features expansive windows, vaulted ceilings, three bedrooms, generous closet space, three bathrooms, and providing excellent storage throughout. The kitchen has been freshly painted and includes a new backsplash. Additionally, the property offers a full basement with an office. Ideally situated for easy access to Interstate 94, it is also close to a variety of dining options, shopping centers, and parks. This townhome is located in the highly sought-after Fields of Saint Michael community.
- Type:
- Single Family
- Sq.Ft.:
- 3,527
- Status:
- Active
- Beds:
- 5
- Lot size:
- 0.23 Acres
- Year built:
- 2024
- Baths:
- 4.00
- MLS#:
- 6631361
ADDITIONAL INFORMATION
Welcome to Capstone's Mulberry floor plan with loft upstairs. This two story home is 3527 square feet with the funished basement. The open floor plan, the spacious Mulberry kitchen features a kitchen island, walk in pantry and stone countertops. The dining room and great room flow seamlessly while the front flex room has angled double doors for the perfect home office location. A half bathroom and a mudroom with an oversized walk in closet complete the main level. The upper level includes four bedrooms, one of which is the vaulted owner’s suite and the owner’s bathroom which includes double sinks and a separate soaker tub and tile shower. The spacious loft is adjacent to the three other bedrooms, the laundry room and an additional bathroom. The lower level adds an incredible family room and an additional bedroom and bathroom. The 10-acre park in Legacy Bay Farm on Uhl Lake is being developed this fall with new elements appearing every week. The newly completed trails throughout the park take you around the finished playground, past the dock on Uhl Lake and out to the peninsula for the best view of the 100 acre Uhl lake. Ask about our $5,000 for interest rate buy down with our preferred lender.
- Type:
- Townhouse
- Sq.Ft.:
- 1,921
- Status:
- Active
- Beds:
- 3
- Lot size:
- 0.04 Acres
- Year built:
- 2024
- Baths:
- 3.00
- MLS#:
- 6630197
- Subdivision:
- Lakeshore Park 3rd Add
ADDITIONAL INFORMATION
Welcome to 2704 Kepler Avenue NE: a 3-level townhome for sale in St. Michael, Minnesota. With 3 bedrooms and 2.5 bathrooms, this new construction townhome provides ample space and a versatile layout to meet all your needs. As you step inside, you'll instantly be impressed by the open and airy feel that greets you. The inviting kitchen is a showstopper, with sleek finishes, modern appliances, and an island. If you have a knack for hosting dinner parties, this kitchen provides the ideal setting to create and share delicious meals with family and friends. The countertop space is generous, allowing for easy meal preparation, and the ample cabinetry provides plenty of storage for all of your kitchen essentials. Located upstairs, the bedrooms come with plenty of space and are filled with natural light during the daytime. Each room offers a peaceful sanctuary where you can escape the hustle and bustle of daily life. The bathrooms are well-appointed with stylish fixtures and finishes that create a spa-like feel. The 2-car garage ensures that you'll always have ample parking space for your vehicles, and the full basement with an optional recreation room offers tons of room for all your storage needs.
- Type:
- Townhouse
- Sq.Ft.:
- 2,317
- Status:
- Active
- Beds:
- 3
- Lot size:
- 0.05 Acres
- Year built:
- 2024
- Baths:
- 3.00
- MLS#:
- 6630185
- Subdivision:
- Lakeshore Park 3rd Add
ADDITIONAL INFORMATION
Welcome to this stunning 3-bedroom, 2.5-bathroom townhome under construction in Lakeshore Park. This new construction home offers a modern design and thoughtful amenities for comfortable living. As you step into this 3-story home, you are greeted by an open floorplan that seamlessly integrates the kitchen, dining area, and living space. The kitchen features a spacious island, providing ample countertop space for meal preparation and entertainment. There's a separate flex room on the main floor, which is perfect as a home office. Relax in the spacious owner's suite that boasts an en-suite bathroom with a dual-sink vanity and large shower. There are two additional bedrooms and hall bath. There’s a separate rec area at the ground level, which is perfect for cozy movie nights. Inside the foyer, the stairs up to the first floor await, providing an immediate view into the open-concept kitchen with a center island. This impressive townhome provides a living space that's perfectly equipped for entertaining, since the kitchen, dining room, and family room all seamlessly connect. A balcony, a flex room fit for a home office, a spacious half bath, and an under-the-stairs storage closet round out the first floor. Discover all 3 bedrooms and the laundry room upstairs, including a full bathroom in the hallway and a full owner's en-suite bath. These spacious and light-filled guest bedrooms are ideal for guest rooms, playrooms, and so much more! All the way down into the basement, you'll find plenty of space to keep tools, cleaning supplies, bulk items, and decorations.
- Type:
- Townhouse
- Sq.Ft.:
- 2,070
- Status:
- Active
- Beds:
- 3
- Lot size:
- 0.04 Acres
- Year built:
- 2024
- Baths:
- 3.00
- MLS#:
- 6629822
- Subdivision:
- Lakeshore Park 3rd Add
ADDITIONAL INFORMATION
Welcome to this stunning 3-bedroom, 2.5-bathroom townhome under construction in Lakeshore Park. This new construction home offers a modern design and thoughtful amenities for comfortable living. As you step into this 3-story home, you are greeted by an open floorplan that seamlessly integrates the kitchen, dining area, and living space. The kitchen features a spacious island, providing ample countertop space for meal preparation and entertainment. Relax in the spacious owner's suite that boasts an en-suite bathroom with a dual-sink vanity and large shower. There are two additional bedrooms and hall bath. There’s a separate rec area at the ground level, which is perfect for cozy movie nights.
- Type:
- Single Family
- Sq.Ft.:
- 1,591
- Status:
- Active
- Beds:
- 2
- Lot size:
- 0.16 Acres
- Year built:
- 2024
- Baths:
- 2.00
- MLS#:
- 6627670
ADDITIONAL INFORMATION
Welcome to your new home at 2734 Kama Avenue NE in Saint Michael, MN! This stunning property boasts modern elegance and comfort, offering a peaceful retreat for its future owners. Situated in a desirable community, this 2-bedroom, 2-bathroom new construction home provides a perfect blend of functionality and style. The heart of the home is the well-appointed kitchen, complete with a sleek island that not only provides additional workspace but also serves as a focal point for social gatherings. The open floorplan seamlessly connects the kitchen to the living and dining areas, making entertaining a breeze and ensuring every corner is bathed in natural light. The owner's suite is a true sanctuary, featuring an en-suite bathroom with a dual-sink vanity, offering a touch of luxury and convenience. The second bedroom is spacious and versatile, accommodating various lifestyle needs, whether it be a cozy guest room, home office, or personal gym.
- Type:
- Single Family
- Sq.Ft.:
- 1,440
- Status:
- Active
- Beds:
- 4
- Lot size:
- 1.08 Acres
- Year built:
- 1926
- Baths:
- 1.00
- MLS#:
- 6627628
ADDITIONAL INFORMATION
Welcome to 309 Central Ave W- A freshly updated bright and cheery home. Its fantastic location close to schools, restaurants and amenities on a large oversized lot allows for privacy yet convenience. New roof, new windows, new kitchen, bathroom, paint and flooring - big items are all new! Stainless steel appliances and granite highlight the eat in kitchen. Main floor laundry and extra storage. Schedule your showing today.
- Type:
- Single Family
- Sq.Ft.:
- 3,744
- Status:
- Active
- Beds:
- 5
- Lot size:
- 0.4 Acres
- Year built:
- 1996
- Baths:
- 5.00
- MLS#:
- 6626496
- Subdivision:
- Creek Ridge 2nd Add
ADDITIONAL INFORMATION
Welcome to 420 Elder Ave NW, a delightful one-and-a-half-story home located in Saint Michael, MN. This property sits on a .40 acre lot with a large 2-tier deck overlooking the backyard. The front features great curb appeal, an oversized covered porch, and lots of parking in the driveway. The main level features a large living room with vaulted ceilings, a gas fireplace, a half bath, large primary with walk walk-through bath to the 2nd main level bedroom. The laundry features a 2nd half bath for a total of 3 baths on the main level. The kitchen features granite countertops, stainless steel appliances, a center island, and an open concept. The upper level features 2 bedrooms, walk-in closets, and a full bathroom. The lower level features a fireplace, a built-in bar, walk out to the porch, a bath will a soaking jet tub, 5th bedroom, and a man cave / shop with access to the backyard. Other updates include LVP flooring throughout, a large flat lot, STMA schools, area for a billiard table. Great for entertaining and close to shopping and highways for easy commute.
- Type:
- Single Family
- Sq.Ft.:
- 2,301
- Status:
- Active
- Beds:
- 3
- Lot size:
- 0.19 Acres
- Year built:
- 2003
- Baths:
- 3.00
- MLS#:
- 6620418
- Subdivision:
- The Landings Of Crow River
ADDITIONAL INFORMATION
*Only available due to relocation!* Discover exceptional single-level living with bonus upper-level space in the desirable Crow River Landings neighborhood! This beautifully designed home is perfectly positioned on a premium lot, bordering 9 acres of city-owned land and the scenic Crow River, providing peace and privacy. The roof, siding and gutters all were replaced in 2024. The heated and insulated 3-car tandem garage with a Versa Lift system offers effortless attic access and expanded storage potential. Inside, the gourmet kitchen shines with quartz countertops, stainless steel Whirlpool appliances, and custom oak mission-style cabinets with convenient pull-out shelving. A generous walk-in pantry adds even more space. High ceilings and an inviting double-sided fireplace, creates a warm flow between the family room and the sunlit sunroom, currently set up as a spacious dining area. Retreat to the main-floor owner’s suite with its expansive walk-in closet, jacuzzi bath, heated floors, and dual vanities. The main floor also includes a laundry/mud room for seamless exit/entry. Upstairs, two additional bedrooms share a full bath, perfect for guests or family. Step out from the sunroom to a private patio, surrounded by a landscaped yard with a 6-zone irrigation system. This home offers thoughtful design and practical luxury, ready for you to enjoy.
- Type:
- Single Family
- Sq.Ft.:
- 3,515
- Status:
- Active
- Beds:
- 3
- Lot size:
- 10 Acres
- Year built:
- 1984
- Baths:
- 3.00
- MLS#:
- 6623323
ADDITIONAL INFORMATION
Custom-built home with only one owner! Enjoy this Updated Home Fully Painted inside with New Siding/Facing/Roof and Skylight in the Primary Bedroom. All were completed in 2024 including New Plank Ceramic Tile, New Carpet on 4th (bedroom level), stairs/dining, and lower basement level. New Appliances & Lights too! Enjoy the 3-Season Porch & New Deck overlooking the Huge Pond in the backyard! Plant your Gardens in the prepared areas and harvest raspberries and the many fruit trees! There are 2-pole Sheds(50x80) & (40x50)to store your Recreational Vehicles, including wood stove heat. Entertain in this stunning home with Oak Woodwork/Vaulted Ceilings; plenty of seating for your guests and an Open Kitchen that extends to two dining areas on each side with an Island in between. Follow up your evening at the Stunning wet bar with Fireplace/Family Room.
- Type:
- Single Family
- Sq.Ft.:
- 2,068
- Status:
- Active
- Beds:
- 3
- Lot size:
- 5 Acres
- Year built:
- 1982
- Baths:
- 2.00
- MLS#:
- 6621150
ADDITIONAL INFORMATION
Welcome to your dream home! Nestled on a picturesque 5-acre lot in St. Michael, this beautifully updated 3-bedroom, 2-bath residence offers the perfect blend of comfort and country living. Step inside to discover a newly renovated kitchen, featuring modern appliances, sleek countertops, and ample cabinetry, making it a chef's paradise. The open-concept layout seamlessly connects the kitchen to a bright and airy living area, perfect for entertaining or relaxing with family. Outside, the expansive grounds offer endless possibilities—enjoy gardening, outdoor activities, or simply soaking in the serene surroundings. A large yard provides space for entertaining or future additions like a barn or workshop. Located in a peaceful neighborhood, you’ll enjoy the tranquility of rural living while being just minutes from local shops, parks, and schools. Don’t miss out on this incredible opportunity to own a slice of paradise! Schedule a showing today and envision your future in this lovely St. Michael home.
- Type:
- Single Family
- Sq.Ft.:
- 1,866
- Status:
- Active
- Beds:
- 3
- Lot size:
- 0.23 Acres
- Year built:
- 2024
- Baths:
- 2.00
- MLS#:
- 6621768
- Subdivision:
- Pcs Villas Of St. Michael
ADDITIONAL INFORMATION
Come see out new "Destin" plan, soon to be completed on one of our most desired row of lots left. This 3-bed villa plan hits all the marks for ease of living and convenience. Our plans are full custom which you'll feel the minute you walk in, allowing us to be unique to the marketplace. This plan is fully wheelchair accessible, not a single step inside or outside to go over, wider door and hallways make it much easier to get around later in life. Nice upgrades throughout including full LP siding, custom fireplace, LVP flooring, massive kitchen island and upgraded kitchen appliances. The front covered porch area is perfect for your morning coffee! Association fee to cover lawn care, snow removal and sanitation.
- Type:
- Townhouse
- Sq.Ft.:
- 1,154
- Status:
- Active
- Beds:
- 2
- Lot size:
- 0.03 Acres
- Year built:
- 2003
- Baths:
- 3.00
- MLS#:
- 6552416
- Subdivision:
- The Fields Of St Michael 2nd A
ADDITIONAL INFORMATION
Seller is offering $5000.00 toward paint update allowance/ buyers closing cost. Welcome to this charming two-bedroom home situated in a perfect neighborhood. This townhouse offers it all, 2 beds up with a large loft, the primary is oversized with huge walk-in closet and private en-suite bath, along with upper-level laundry room offering added convenience. The main floor has fabulous flow, tall ceilings and a fireplace to add cozy comfort. The unfinished basement, which has professional carpet and pad installed for additional use, presents an incredible opportunity to build equity by customizing the space with an extra family room, bedroom and bath, build out to your liking. Many updates including new appliances, updated carpet & new flooring throughout, updated roof and siding, hot water heater, so many major updates have already been taken care of this one, it is move-in ready. Ideally located near shopping, dining, and more, this home combines modern comfort with future potential! Don’t miss out on this fantastic opportunity!
- Type:
- Single Family
- Sq.Ft.:
- 2,760
- Status:
- Active
- Beds:
- 4
- Lot size:
- 1 Acres
- Year built:
- 1996
- Baths:
- 4.00
- MLS#:
- 6618433
- Subdivision:
- Lakeview Estates
ADDITIONAL INFORMATION
Welcome to this grand two-story, 4-bedroom, 4-bath home situated on a corner lot, featuring a striking two-story front foyer with an open staircase. The home is filled with wood floors, bright windows, and modern touches throughout. The open floor plan offers a seamless flow, complemented by stainless steel appliances and well-maintained carpet and paint. The upper level includes 3 bedrooms, including a spacious owner’s suite with a full bath and walk-in closet. The walkout lower level is perfect for relaxation, with a cozy family room complete with a gas fireplace, updated flooring, and a wet bar for entertaining. An additional room, currently used as a gym, offers flexibility for conversion into a bedroom or office. Situated on a rare 1-acre fully fenced lot in St. Michael, this property offers a peaceful country setting with the conveniences of city living. The outdoor space has been enhanced with a maintenance-free deck featuring updated railings and stairs, a concrete patio off the walkout, a concrete skirt around the shed, and an in-ground sprinkler system. Additional improvements include a new water pressure tank, iron filter for the water softener, and a recently installed water heater. The garage has been fully insulated and drywalled, prepped for attic insulation, and equipped with numerous outlets, including a 120V outlet for a potential heater. It also features a new insulated service door and a quieter, app-controlled garage door opener for added convenience. Located in the highly sought-after STMA School District, and just minutes from Beebe Lake Regional Park, which offers great fishing, swimming, boating, and outdoor recreation. This home is also close to snowmobile trails, providing year-round outdoor activities. Convenient access to major highways and local amenities makes this location ideal for both work and play. This grand home truly has it all!
- Type:
- Single Family-Detached
- Sq.Ft.:
- 2,682
- Status:
- Active
- Beds:
- 2
- Lot size:
- 0.1 Acres
- Year built:
- 2000
- Baths:
- 3.00
- MLS#:
- 6599946
- Subdivision:
- Cold Water Creek
ADDITIONAL INFORMATION
Well-maintained one-owner detached townhome that offers one-level living and fully finished lower level. Open concept layout with vaulted ceilings, three Solatube skylights, surround sound, gas burning fireplace, and ¾ bathroom. The kitchen features stainless steel appliances, granite countertops, hardwood floors, center island, sliding door to front patio with a great view of the neighborhood. The primary bedroom is very spacious with a large walk-in closet, private deck access, ensuite bathroom with jetted tub, walk-in shower, and an abundance of counter space. Bright four season sunroom walks out to the large deck overlooking the backyard and flower garden. Lower level has an additional spacious bedroom with walk-in closet, wet bar, ¾ bathroom, family room and recreational room plus ample storage space. Large front yard and patio space for entertaining. 2 car insulated garage with epoxy floors. Close to trails, parks, and the mailboxes. New AC and Furnace July 2023.
- Type:
- Single Family
- Sq.Ft.:
- 3,193
- Status:
- Active
- Beds:
- 4
- Lot size:
- 0.35 Acres
- Year built:
- 1994
- Baths:
- 4.00
- MLS#:
- 6615686
- Subdivision:
- Creek Ridge 2nd Add
ADDITIONAL INFORMATION
Nestled on a serene corner lot in a cul-de-sac, this meticulously maintained 4-bedroom, 4-bathroom home boasts numerous high-end upgrades and luxurious amenities throughout. From the new roof, vinyl siding, soffits, fascia, and Andersen windows to the seamless covered gutters and Andersen patio doors, every detail has been carefully considered for comfort, durability, and style. The outdoor living space is designed for entertainment and relaxation. The expansive cedar deck offers dimmable soffit lighting, accent lighting under the railing, and built-in Bose speakers. Prepped for a future 3 or 4-season porch with wiring for sound and lighting, this space is perfect for gatherings. The WiFi-controlled irrigation system keeps the beautifully landscaped yard lush, while the 3-car garage is equipped with cabinets, a workbench, and a garage door opener, providing ample storage and functionality. An oversized driveway and parking pad offer plenty of space, perfect for RVs, trailers, or extra vehicles, making it ideal for outdoor enthusiasts. Inside, elegant finishes like solid oak doors and frosted glass accents in the primary bathroom and laundry room enhance the home's luxurious feel. Thoughtful lighting, including ceiling can lights with multiple dimmable zones, creates the perfect ambiance throughout. The chef’s kitchen features a large peninsula, center island, granite countertops, Travertine tile backsplash, and custom oak cabinetry with under-cabinet and accent lighting, perfect for both casual meals and formal entertaining. Flooring throughout the home includes solid Brazilian cherry on the main level, durable porcelain tile in key areas, and stunning white Carrara marble in the primary bathroom and half bath. The primary suite is a true retreat with an adjacent sitting room, heated floors in the primary bath, a custom walk-in shower, Jacuzzi tub, and a double-sink granite vanity. Walk-in closets in both the primary and additional bedrooms offer ample storage, while the second-floor full bath features double sinks and a large linen closet. The walkout lower level adds even more living space, with a versatile bedroom/office, a large rec room perfect for movie nights or gatherings, a shop with sink and vacuum connections, and plenty of extra storage, including a large pantry and finished under-stair space. Additional amenities include a central vacuum system with automatic dustpan, a Heatilator gas fireplace with oak and granite surround, and a whole-house sound and security system wired to Bose speakers, including deck speakers. A 200-amp electrical system, remote-controlled forced air HVAC, and a newer water heater ensure modern convenience and efficiency. The home is also wired for Ring security and gaming systems, making it perfect for today’s connected lifestyle. This stunning property combines luxury, functionality, and thoughtful design in every corner. Enjoy the benefits of a spacious corner lot and peaceful cul-de-sac setting, while still being close to local conveniences. This one-of-a-kind home offers an unmatched living experience – don’t miss the opportunity to make it yours.
- Type:
- Single Family
- Sq.Ft.:
- 3,348
- Status:
- Active
- Beds:
- 5
- Lot size:
- 0.4 Acres
- Year built:
- 2024
- Baths:
- 4.00
- MLS#:
- 6618263
- Subdivision:
- Lake Vista 2nd Add
ADDITIONAL INFORMATION
Welcome to this new luxurious 5-bedroom, 4-bathroom home with a 4-car attached garage, nestled on a picturesque, lake front corner lot. This new construction property boasts a prime location with 114 feet of frontage on Lake Wilhelm, a fully recreational private lake, offering breathtaking views and serene surroundings. 4 bedrooms and laundry on the upper level including a large master bedroom that features a private bathroom with double vanity, soaking tub, separate toilet closet and 2 walk-in closets! The 4-car attached garage will fit your boat and vehicles with room to spare. The walk-out basement offers a 5th bedroom and full bathroom with additional living space. DNR approved treatment started last year to clear the weeds from the shoreline, enhancing the lake access and views. This exceptional home combines elegant design with modern amenities, providing the perfect blend of comfort and luxury. Don't miss this rare opportunity to own a new lakefront home!
- Type:
- Single Family
- Sq.Ft.:
- 2,028
- Status:
- Active
- Beds:
- 4
- Lot size:
- 10 Acres
- Year built:
- 1914
- Baths:
- 2.00
- MLS#:
- 6615645
ADDITIONAL INFORMATION
Discover the perfect blend of historic charm and modern amenities with this 1914 two-story brick home on 10 picturesque acres near St. Michael. This 4-bedroom gem features original maple flooring, 5-panel doors, 9-foot ceilings, a spacious country kitchen, and beautifully preserved woodwork. Outdoors, the property is a haven for hobby farmers and horse enthusiasts alike, with 3 horse stalls, electric fencing, and expansive pastures. A 3-car garage, shop, and additional outbuilding provide ample space for storage or projects. Relax by the serene creek and enjoy vibrant perennial gardens. Nestled in the growing community of St. Michael, you'll enjoy a small-town feel with easy access to big-city conveniences. Located just 25 minutes from downtown Minneapolis and 35 minutes from St. Cloud, abundant natural beauty. The city is home to the new Town Center Park, the 2,500-acre Crow Hassan Park Reserve, two 18-hole golf courses, and is just a few minutes from the Albertville Premium Outlet mall. With year-round recreational opportunities and a peaceful countryside setting, this home and community provide the best of both worlds for living, working, and enjoying life.
- Type:
- Single Family
- Sq.Ft.:
- 1,795
- Status:
- Active
- Beds:
- 3
- Lot size:
- 0.19 Acres
- Year built:
- 2024
- Baths:
- 2.00
- MLS#:
- 6618065
- Subdivision:
- Pcs Villas Of St. Michael
ADDITIONAL INFORMATION
True one level living at its best! Choose from one of our five well thought out plans or we can customize to fit your needs specifically! Come see our brand-new development and floor plans in highly sought after St. Michael! This 3-bedroom, 2-bathroom villa (Daytona plan) with front porch is nicely finished with a gorgeous living room fireplace, built-ins, heated tile floors in the primary bathroom, occupancy switches in the pantry for your convenience along with glass doors, fans in the primary bedroom and living room and upgraded LP siding and windows on the exterior! Extra wide doors and hallway and no steps on the interior or exterior. All of our plans and lots will accommodate a 3-stall garage giving you plenty of storage. Come pick your lot and desired floor plan or buy this model today as these will sell fast!
- Type:
- Single Family-Detached
- Sq.Ft.:
- 2,622
- Status:
- Active
- Beds:
- 2
- Year built:
- 2003
- Baths:
- 3.00
- MLS#:
- 6616885
- Subdivision:
- Forest Glen
ADDITIONAL INFORMATION
Welcome home to main level living in a beautiful neighborhood with mature trees and privacy. Gorgeous open floorplan allows for lots of light and plenty of room for entertaining. Spacious kitchen with plenty of cabinets and storage. Large center island. Breakfast nook plus a larger dining area. Hard to find 3 car garage! Fully finished lower level includes an additional bedroom and bath, large family room, and flex room for workshop, sewing/crafting, exercise, and more. Don't forget to check out the closet under the stairs for a beautiful surprise. New maintenance free decking. Brand new roof!
Andrea D. Conner, License # 40471694,Xome Inc., License 40368414, [email protected], 844-400-XOME (9663), 750 State Highway 121 Bypass, Suite 100, Lewisville, TX 75067

Listings courtesy of Northstar MLS as distributed by MLS GRID. Based on information submitted to the MLS GRID as of {{last updated}}. All data is obtained from various sources and may not have been verified by broker or MLS GRID. Supplied Open House Information is subject to change without notice. All information should be independently reviewed and verified for accuracy. Properties may or may not be listed by the office/agent presenting the information. Properties displayed may be listed or sold by various participants in the MLS. Xome Inc. is not a Multiple Listing Service (MLS), nor does it offer MLS access. This website is a service of Xome Inc., a broker Participant of the Regional Multiple Listing Service of Minnesota, Inc. Information Deemed Reliable But Not Guaranteed. Open House information is subject to change without notice. Copyright 2025, Regional Multiple Listing Service of Minnesota, Inc. All rights reserved
Saint Michael Real Estate
The median home value in Saint Michael, MN is $434,900. The national median home value is $338,100. The average price of homes sold in Saint Michael, MN is $434,900. Saint Michael real estate listings include condos, townhomes, and single family homes for sale. Commercial properties are also available. If you see a property you’re interested in, contact a Saint Michael real estate agent to arrange a tour today!
Saint Michael Weather
