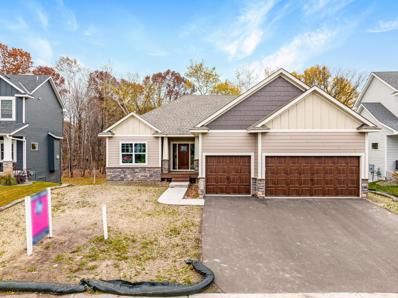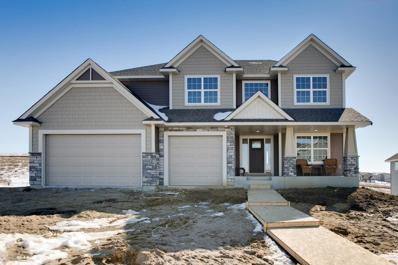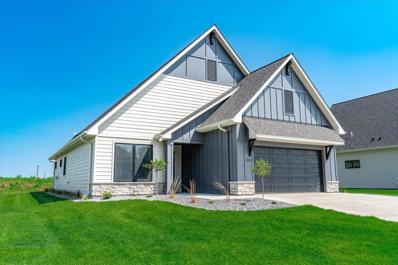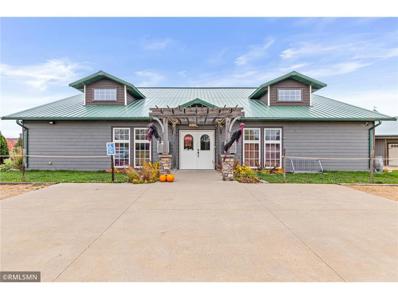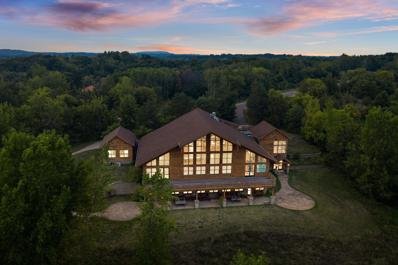Hudson WI Homes for Sale
$724,900
388 Moelter Lane Hudson, WI 54016
- Type:
- Single Family
- Sq.Ft.:
- 3,040
- Status:
- Active
- Beds:
- 4
- Lot size:
- 1.07 Acres
- Year built:
- 2024
- Baths:
- 3.00
- MLS#:
- 6597920
- Subdivision:
- Vistas Of St Croix
ADDITIONAL INFORMATION
Discover the unparalleled elegance of Eternity Homes' Flagstaff floor plan—your gateway to luxurious one-level living! Imagine stepping into a stunning residence featuring 4 spacious bedrooms and 3 beautifully designed bathrooms, all centered around an expansive open concept living area that truly redefines comfort. Picture yourself in the vaulted living area, where custom built-ins and a stone surround fireplace create a warm and inviting ambiance. Large windows frame sweeping views of your one-acre lot and the breathtaking vistas of St. Croix, bringing the beauty of the outdoors right into your home. This exceptional residence is adorned with high-end finishes that elevate every corner—from custom cabinetry and granite countertops to elegant lighting fixtures. The walk-in primary tile shower offers a spa-like experience that you’ll look forward to every day. The generous primary suite is a sanctuary in itself, boasting an en-suite bathroom with double sinks and two spacious closets that redefine organization and convenience. But that’s not all—the lower level adds even more value with a generous secondary living space, complemented by two well-lit additional bedrooms and a full bathroom. This area is perfect for guests, family, or even a private retreat. Don’t miss out on the chance to make this luxurious lifestyle yours! Ask about our fixed 4.99% financing options for qualified buyers and reach out today to learn more about Eternity Homes’ exquisite one-level living options. Your dream home awaits!
$839,900
384 Moelter Lane Hudson, WI 54016
- Type:
- Single Family
- Sq.Ft.:
- 4,026
- Status:
- Active
- Beds:
- 5
- Lot size:
- 1.22 Acres
- Year built:
- 2024
- Baths:
- 5.00
- MLS#:
- 6597921
- Subdivision:
- Vistas Of St. Croix
ADDITIONAL INFORMATION
Discover the charm and versatility of Eternity Homes' sought-after "Cape Cod" floor plan, where space meets elegance and your family's needs are fully embraced. Step inside, and you'll be captivated by the breathtaking vaulted front entry that opens up to the upper level, creating a stunning first impression that sets the tone for the entire home. On the main level, enjoy a spacious office adorned with elegant French doors, ideal for productivity or quiet contemplation. The grand kitchen, living, and dining area are designed for both entertaining and everyday living, featuring large windows that flood the space with natural light, a walk-in pantry for all your culinary needs, and a practical everyday garage entry area that ensures convenience. Ascend to the upper level, where you'll find a magnificent primary suite complete with a luxurious attached bathroom, making it your personal retreat. Additionally, three generously sized bedrooms await, with two sharing a stylish Jack and Jill bathroom, while the fourth boasts its own private attached bathroom—ensuring everyone enjoys their own space and comfort. Need some extra room to relax or play? The spacious loft on the upper level is perfect for your flexible lifestyle, whether it’s a play area, a home gym, or a cozy reading nook. And don’t forget the finished lower level, which adds even more value with a fifth bedroom and a fifth bathroom, making it perfect for guests or a growing family. This is more than just a house; it's a home where memories are made and cherished. Embrace the opportunity to grow and thrive in a space that truly caters to your lifestyle. Choose the "Cape Cod" floor plan and elevate your living experience today!
$1,850,000
346 Lindsay Road Hudson, WI 54016
- Type:
- Single Family
- Sq.Ft.:
- 5,919
- Status:
- Active
- Beds:
- 5
- Lot size:
- 1.22 Acres
- Year built:
- 2003
- Baths:
- 5.00
- MLS#:
- 6583147
- Subdivision:
- Troy Village Add
ADDITIONAL INFORMATION
Are you looking for your dream home? This immaculate 5-bedroom 5-bath Derrick-Custom built stunner located in the coveted Troy Village development will not disappoint. You will fall in love the moment you set your eyes on this breathtaking property. A grand vaulted foyer leads to the cozy study. Grab a good book and settle in by the wood-burning fireplace. Floor-to-ceiling picture windows encapsulate the home in natural light with an open floor plan ideal for entertaining. A formal dining space leads to the gourmet kitchen, which features stainless steel appliances, a decorative backsplash, to-the-ceiling paneled cabinetry with frosted glass, a large island with seating for 4+, and a spacious walk-in pantry. Through the breakfast nook is the BBQ-ready deck with spectacular views of your private backyard. Enjoy the summer days in the heated recreational pool, roast marshmallows around the fire pit, or simply bask in the quiet solitude of this beautifully landscaped oasis. Sip on your morning coffee in the charming sunroom or stroll onto the wrap-around porch. Beautiful custom built-ins, modern lighting, finishes, and fixtures throughout the home. The primary suite offers a tray ceiling, a sitting nook with a bay window, and the walk-in closet of your dreams. Soak in the luxurious jetted tub or tiled walk-in shower in the elegant private bathroom. Three additional bedrooms, including a princess suite with full bath, plus an additional full bathroom, laundry room, and amazing private home theatre complete the space. Escape to the lower-level great room complete with wet bar, wine cooler, exercise room, entertainment area, stone gas fireplace & cute playroom hidden under the stairwell. Also on this level, you will find an additional bedroom and bath with a walk-in shower, sauna, and direct pool access. An attached three-car garage and an additional lower-level tuck-under garage offer storage for all of your toys and gardening needs. Home inspection has been completed for you. See supplements for photos, tour, floorplans, and more.
$599,900
2341 Sharon Lane Hudson, WI 54016
- Type:
- Single Family
- Sq.Ft.:
- 1,634
- Status:
- Active
- Beds:
- 2
- Lot size:
- 0.16 Acres
- Year built:
- 2024
- Baths:
- 2.00
- MLS#:
- 6598608
- Subdivision:
- Park Place Village
ADDITIONAL INFORMATION
Welcome to the Harvard II, a stunning residence offering the same spacious and well-thought-out floorplan as our most popular model, now available with a few fewer amenities but at a newly reduced price, providing incredible value. Thoughtfully designed with high-end finishes throughout, the Harvard II is the epitome of comfort and style, delivering everything you need for modern living in an elegant package. This home is located in Hudson's Premier Simply Living Community, where convenience, luxury, and an active lifestyle come together seamlessly. You’ll love how the open-concept main living area creates a natural flow, perfect for entertaining or relaxing in a space that feels both expansive and intimate. The Harvard II offers easy one-level living, making it ideal for those who value simplicity without sacrificing quality. The flexible design of the Harvard II also includes an upper-level bonus room as an optional addition, which provides the opportunity to expand your living space. Whether you’re looking for additional square footage, a second living area, or an extra bedroom and bath, this option allows you to customize the home to your unique needs. Imagine having the flexibility to create a guest suite, a private home office, or a recreational area—whatever best suits your lifestyle. One of the key benefits of living in the Simply Living Community is the maintenance-free lifestyle that comes with it. The homeowners’ association (HOA) takes care of all lawn care, irrigation, and snow removal, giving you more time to focus on what truly matters. Say goodbye to the hassle of yard work and snow shoveling—your weekends are yours to enjoy, no matter the season. In addition to the beautifully maintained surroundings, the community itself is designed to foster a sense of connection and tranquility. Walking paths wind through the neighborhood, offering scenic strolls right at your doorstep. Benches are thoughtfully placed throughout the community, providing inviting spots to rest, chat with neighbors, or simply take in the serene atmosphere. This is a place where people know each other’s names and where a true sense of community thrives. The Harvard II, along with the rest of the homes in this premier development, is part of a broader vision of easy living, where luxury meets convenience, and where residents can enjoy all the benefits of a vibrant, friendly community without the burden of constant upkeep. This is a home and a lifestyle that are designed for those who appreciate the finer things and want to make the most out of each day. Our model home is open for tours seven days a week, allowing you the opportunity to experience firsthand the craftsmanship, thoughtful design, and community spirit that make the Simply Living Community so special. We are closed only on major holidays, ensuring that you have plenty of opportunities to come by, explore the home, and see why so many people are choosing to make this their forever home. Come and discover the Harvard II, where elegance, comfort, and convenience come together. Fall in love with the lifestyle and find your place in this exceptional community.
$495,000
1050 Sommers Street Hudson, WI 54016
- Type:
- Single Family
- Sq.Ft.:
- 2,538
- Status:
- Active
- Beds:
- 4
- Lot size:
- 0.31 Acres
- Year built:
- 1990
- Baths:
- 3.00
- MLS#:
- WIREX_WWRA6594435
- Subdivision:
- WOODCREST 2ND ADD
ADDITIONAL INFORMATION
Discover your new home nestled against the lush backdrop of a secluded, wooded city park. The moment you walk in the front door, you will be drawn to the 18-foot wall of six soaring windows that invite nature indoors. It feels like you are in a tree house! The living room further offers the comfort of a gas fireplace. This meticulously maintained, move-in ready home provides a wonderful open layout as well as single-level comfort. The recently renovated kitchen boasts quartz countertops and quiet-close cabinets, perfect for entertaining or family gatherings. The main floor is rounded out with a master bedroom (with two closets!) and laundry. The upper level has a spacious loft area for multiple uses and two bedrooms - one with a walk-through 3/4 bath en-suite. The lower level has a 4th bedroom en-suite with full bath, large family room and walkout to the backyard. Enjoy total climate control with four separate HVAC zones, ensuring year-round individual comfort and energy efficiency. An amazing feature of this property is the deck off the main floor - step outside onto the expansive 400 square foot Trex deck, where you can unwind and take in the serenity of your fully wooded, private backyard. Bring a lot of patio furniture to fill this space! Later, add your own screen porch beneath the waterproof deck. Recent upgrades such as the roof, garage door, furnace, and air conditioning system make this home truly move-in ready. Additional upgrades include main floor luxury vinyl plank flooring, carpet (just installed on main and upper levels), sliding glass doors (dining room, master suite, and lower level), some updated windows, ceiling fans in key rooms, and ample storage space, including a huge garage attic and shelving. Don't miss this opportunity to own the perfect blend of modern comfort and private natural beauty. 2024: water heater, water softener. 2022: air conditioner, roof, gutters, downspouts, leaf guard, garage door, basement bath renovations, and lower level carpet. 2021: Trex deck with under-deck drainage. 2019: sliding glass doors and windows. 2017: Comprehensive kitchen remodel (flooring, lighting, cabinets, backsplash, and more).
- Type:
- Single Family
- Sq.Ft.:
- 1,750
- Status:
- Active
- Beds:
- 2
- Lot size:
- 0.14 Acres
- Year built:
- 1997
- Baths:
- 3.00
- MLS#:
- WIREX_WWRA6591352
- Subdivision:
- STONEPINE FIFTH ADD
ADDITIONAL INFORMATION
This well-cared-for property in the Stonepine community offers one level living plus an upper level guest room and additional living space. The main floor offers an open living and dining area with two-story ceilings and a gas fireplace, a large bright kitchen with a patio door, full laundry room, and a half bath. The main level primary bedroom includes a full private bath with deep soaking tub and walk-in closet too! The upper level offers a guest bedroom, second full bathroom, and generous open loft to use as you choose. A home office? A second living room? A hobby space? The two car garage has extra depth and pull down ladder storage to the area above as well. This home is in a prime location! The neighborhood offers pathways, community tennis courts, gazebo gatherings, and so much more! Schedule your showing today.
$379,000
509 Front Street Hudson, WI 54016
- Type:
- Single Family
- Sq.Ft.:
- 1,312
- Status:
- Active
- Beds:
- 3
- Lot size:
- 0.44 Acres
- Year built:
- 1920
- Baths:
- 1.00
- MLS#:
- WIREX_WWRA6587510
- Subdivision:
- STRONGS ADD
ADDITIONAL INFORMATION
Great river view of the St.Croix, quick access to I-94 and all the shops and restaurants. This home features 3 bedrooms and 1 bath, oversized wooded lot, large patio, 3 car garage and also an additional 1 car garage on street.
$1,100,000
1031 2nd Street Hudson, WI 54016
- Type:
- Single Family
- Sq.Ft.:
- 5,189
- Status:
- Active
- Beds:
- 7
- Lot size:
- 0.32 Acres
- Year built:
- 1900
- Baths:
- 4.00
- MLS#:
- 6583157
- Subdivision:
- Larson & Evensons Add
ADDITIONAL INFORMATION
This pink palace is every dolls dream, with room for all of your friends & fun! Barbies mansion has 7 bedrooms &4 bathrooms and is currently a top earning short term rental! Can easily be converted to stately single family residence , OR could be owner occupied duplexed with Ken’s dreamy apartment ready to go in the back! Two Gorgeous pink staircases, main floor has two full kitchens with informal dining, formal dining, and living space with built-ins and fireplace, main floor family room with original woodwork throughout. 4 bedrooms on the second level and 3 bedrooms on the third level with a movie room for big screen barbie! Enormous owner's suite with en-suite bath, walk-in closet, and laundry. Relax in the hot tub or swimming pool in the backyard, or enjoy the covered front porch only one block from the excitement of Historic Hudson and the scenic St. Croix River. So many opportunities for living your best doll life, having fun in the sun & maybe make some pink profit!
- Type:
- Townhouse
- Sq.Ft.:
- 3,038
- Status:
- Active
- Beds:
- 3
- Year built:
- 2024
- Baths:
- 3.00
- MLS#:
- 6579646
- Subdivision:
- Park Place Village
ADDITIONAL INFORMATION
Discover the perfect blend of luxury and convenience in our stunning townhomes. These thoughtfully designed residences offer an optional elevator for easy access to every floor, making them ideal for those seeking a forever home. Sunlight pours through the abundant windows, illuminating the spacious interiors and highlighting the exquisite built-ins. Step outside to your private deck, a perfect retreat for morning coffee or evening relaxation. Customize your home to reflect your unique style with our selection of high-end finishes. The heart of the home, a huge kitchen island, invites culinary creativity and entertaining. The private primary suite is a true sanctuary, featuring a walk-in shower and a huge soaking tub for ultimate relaxation. Located close to everything yet nestled in a quiet and serene area, these townhomes offer the best of both worlds. Experience modern living in a peaceful setting, designed to meet your every need and desire. Welcome home.
$734,900
876 Clints Trail Hudson, WI 54016
- Type:
- Single Family
- Sq.Ft.:
- 1,585
- Status:
- Active
- Beds:
- 3
- Lot size:
- 2.63 Acres
- Year built:
- 2021
- Baths:
- 2.00
- MLS#:
- 6574992
ADDITIONAL INFORMATION
Welcome to your dream home! This exquisite one-level residence offers comfort and luxury at every turn. Step inside to find a spacious living area featuring a stunning gas fireplace with a beautiful stone surround, perfect for cozy evenings. The home boasts elegant hardwood floors throughout and an owner's suite with a luxurious walk-in marble-tiled bathroom. The oversized garage is fully insulated, heated, and finished with electrical, providing ample space for your vehicles and projects. An additional heated outbuilding with a concrete floor offers versatile extra space. Inside, you'll find stylish barn doors and a cove ceiling in the owner's suite, adding character and charm. The suite also features dual sinks and abundant natural light from numerous windows. The kitchen is a chef's delight, equipped with stainless steel appliances, a large island, and plenty of cabinet space. The mudroom is designed for convenience, with cubbies, panel doors, and additional cabinets for storage. While the main level provides ample living space, the basement is framed for expansion, allowing for the addition of two bedrooms and a bathroom, which would increase the total square footage to 3,170. This home truly has it all! For more details, see the feature sheet.
$1,975,000
264 Saint Annes Parkway Hudson, WI 54016
- Type:
- Single Family
- Sq.Ft.:
- 4,267
- Status:
- Active
- Beds:
- 3
- Lot size:
- 1.34 Acres
- Year built:
- 2016
- Baths:
- 3.00
- MLS#:
- 6527824
- Subdivision:
- Troy Village Third Addition
ADDITIONAL INFORMATION
Rare opportunity to overlook the scenic St. Croix Riverway. Be amazed the moment you walk in the front door! From floors to ceilings, delight in the beautiful upgrades, designer touches, modern lighting & fixtures throughout this spectacular home. Expansive windows saturate the home w/natural light & offer million-dollar views from every room. Gourmet kitchen offers stainless steel appliances, granite countertops, massive center island, decorative pot rack & incredible butler’s pantry. Stroll into a 4-season porch complete with indoor grill, gorgeous brick woodburning fireplace & access to the backyard patio & amazing scenery. Relax in the cozy front wet bar room. Spectacular primary oasis affords spectacular views, library, office nook & walk-in closet that houses a full laundry room. Private bath offers dual sink vanity & luxurious shower. Lower-level boasts a great room, two additional bedrooms, wine cellar, full bath, in-floor heat & access to 1.34 acres of lush, green, paradise!
$649,900
2229 Sharon Lane Hudson, WI 54016
- Type:
- Single Family
- Sq.Ft.:
- 1,634
- Status:
- Active
- Beds:
- 2
- Lot size:
- 0.21 Acres
- Year built:
- 2023
- Baths:
- 2.00
- MLS#:
- 6546247
- Subdivision:
- Park Place Village
ADDITIONAL INFORMATION
Welcome to Park Place Village, Hudson's Premier Simply Living Community! Introducing the Harvard floorplan – a perfect embodiment of one-level living designed for comfort and style. This new construction home features 2 bedrooms, 2 baths, and a spacious two-car garage, offering a seamless blend of convenience and luxury. Embrace the unique opportunity to plan your finishes and create the home of your dreams. Whether you envision a modern, sleek aesthetic or a warm, traditional feel, the Harvard floorplan provides the perfect canvas to reflect your personal style. Park Place Village is renowned for its serene environment and community-focused living. Experience the best of Hudson's premier community while enjoying the ease and elegance of one-level living. Don't miss the chance to build your ideal home in Park Place Village – where your perfect home awaits!
$737,900
2225 Sharon Lane Hudson, WI 54016
- Type:
- Single Family
- Sq.Ft.:
- 2,030
- Status:
- Active
- Beds:
- 3
- Lot size:
- 0.25 Acres
- Year built:
- 2023
- Baths:
- 3.00
- MLS#:
- 6546240
- Subdivision:
- Park Place Village
ADDITIONAL INFORMATION
Welcome to your dream home! This stunning one-level living residence offers 3 bedrooms and 3 baths, making it perfect for comfortable and convenient living. Situated on a slab on grade, this home features an expansive bonus room above the two-car garage, fully completed for additional living space. Step inside to find a beautifully designed interior with in-floor heating throughout, ensuring warmth and comfort during colder months. The kitchen is a chef's delight, boasting stainless steel appliances, a huge center island, granite countertops, and soft close cabinetry doors and drawers. The vaulted ceilings and abundant natural light create an open and airy ambiance. The primary suite is a true retreat, featuring a soaking tub, walk-in shower, and a spacious walk-in closet. Cozy up by the stone surround fireplace in the living room, or enjoy the convenience of a spacious entry and mudroom. This home is equipped with Andersen windows, providing energy efficiency and beautiful views.
$1,200,000
570 Coulee Trail Hudson, WI 54016
- Type:
- Single Family
- Sq.Ft.:
- 1,656
- Status:
- Active
- Beds:
- 1
- Lot size:
- 18.01 Acres
- Year built:
- 2006
- Baths:
- 2.00
- MLS#:
- WIREX_WWRA6456811
- Subdivision:
- CSM
ADDITIONAL INFORMATION
Complete Turn-Key winery operation in a beautiful country setting in Hudson, Wisconsin. Includes owner?s residence and everything to operate the winery. All equipment included. This is an established winery with many untapped opportunities including events, expanded hours and room to grow the winery. Make your dreams of owning a winery a reality in a countryside picturesque setting, with just over 18 acres. This property will have you ready with everything to move in and start this exciting opportunity in Hudson, Wisconsin. Please see supplements for additional information. Information deemed accurate but not guaranteed, agents and buyers to verify all information. Zoning information can be found at the Township of Troy.
- Type:
- Single Family
- Sq.Ft.:
- 12,089
- Status:
- Active
- Beds:
- n/a
- Lot size:
- 7.28 Acres
- Year built:
- 2003
- Baths:
- 4.00
- MLS#:
- 6417962
- Subdivision:
- Crane Hill
ADDITIONAL INFORMATION
Located on a pristine 7-acre lot in the prestigious Crane Hill of Hudson Development, this property offers incredible views of the St. Croix Valley. Spectacular former Girl Scout Lodge is ready for a creative buyer to transform the space into their dream home. According to Hudson Twp, this will need to be converted to a residential home. Currently, there are no bedrooms, but offers bathrooms on both levels. Highlights included in this spectacular property include grand 20' ceilings, two massive gathering spaces, industrial kitchen & gorgeous A-framed windows. Enormous deck affords the thorough enjoyment of a wide variety of mature trees, native vegetation & array of wildlife as preservation was of the upmost importance with this project. The shared amenities of Crane Hill of Hudson include an inviting zero entry heated pool, community center and bocci ball court. Please review current and concept floor plans attached. Do not miss out on this rare opportunity own a piece of history.
$1,299,999
241 Starrwood Hudson, WI 54016
- Type:
- Single Family
- Sq.Ft.:
- 4,374
- Status:
- Active
- Beds:
- 4
- Lot size:
- 1.24 Acres
- Year built:
- 2003
- Baths:
- 4.00
- MLS#:
- WIREX_WWRA6334405
- Subdivision:
- STARR WOOD
ADDITIONAL INFORMATION
Spectacular home with deeded St. Croix River access! Pristine 700' Beach with a 40' dock, and acres of rolling wooded trails, accessible only to Starrwood residents. This home is nestled into a secluded, wooded, riverside setting. Minutes from the historic downtowns of Hudson and Stillwater. Impressive floor to ceiling stone fireplace in the living room, with grand vaulted ceilings, custom built-ins, and brilliant windows. Main level master bedroom suite features a cozy fireplace, large walk-in closet, and master bath complete with separate oversized tub and shower! The upper level features a loft, two bedrooms, and full bath. Don't miss the secret entrance to the hidden office and family room! Gourmet, fully updated kitchen. Elegant formal dining room. Fabulous LL custom wet bar, must be seen. It's absolutely gorgeous. Includes a wine fridge, oven, fridge, and ice maker. LL also has wonderful custom built-ins, bedroom, and magnificent bath. Hurry and make this dream home yours!
Andrea D. Conner, License # 40471694,Xome Inc., License 40368414, [email protected], 844-400-XOME (9663), 750 State Highway 121 Bypass, Suite 100, Lewisville, TX 75067

Listings courtesy of Northstar MLS as distributed by MLS GRID. Based on information submitted to the MLS GRID as of {{last updated}}. All data is obtained from various sources and may not have been verified by broker or MLS GRID. Supplied Open House Information is subject to change without notice. All information should be independently reviewed and verified for accuracy. Properties may or may not be listed by the office/agent presenting the information. Properties displayed may be listed or sold by various participants in the MLS. Xome Inc. is not a Multiple Listing Service (MLS), nor does it offer MLS access. This website is a service of Xome Inc., a broker Participant of the Regional Multiple Listing Service of Minnesota, Inc. Information Deemed Reliable But Not Guaranteed. Open House information is subject to change without notice. Copyright 2025, Regional Multiple Listing Service of Minnesota, Inc. All rights reserved
| Information is supplied by seller and other third parties and has not been verified. This IDX information is provided exclusively for consumers personal, non-commercial use and may not be used for any purpose other than to identify perspective properties consumers may be interested in purchasing. Copyright 2025 - Wisconsin Real Estate Exchange. All Rights Reserved Information is deemed reliable but is not guaranteed |
Hudson Real Estate
The median home value in Hudson, WI is $441,000. This is higher than the county median home value of $366,700. The national median home value is $338,100. The average price of homes sold in Hudson, WI is $441,000. Approximately 65.84% of Hudson homes are owned, compared to 30.27% rented, while 3.89% are vacant. Hudson real estate listings include condos, townhomes, and single family homes for sale. Commercial properties are also available. If you see a property you’re interested in, contact a Hudson real estate agent to arrange a tour today!
Hudson, Wisconsin has a population of 14,500. Hudson is less family-centric than the surrounding county with 29.87% of the households containing married families with children. The county average for households married with children is 36.22%.
The median household income in Hudson, Wisconsin is $85,521. The median household income for the surrounding county is $91,320 compared to the national median of $69,021. The median age of people living in Hudson is 39.7 years.
Hudson Weather
The average high temperature in July is 82.9 degrees, with an average low temperature in January of 5 degrees. The average rainfall is approximately 32.7 inches per year, with 47.1 inches of snow per year.
