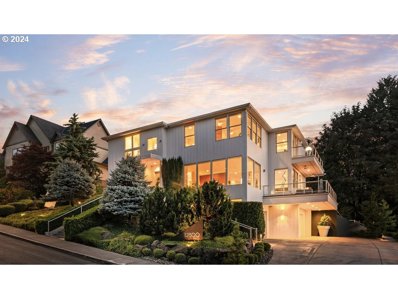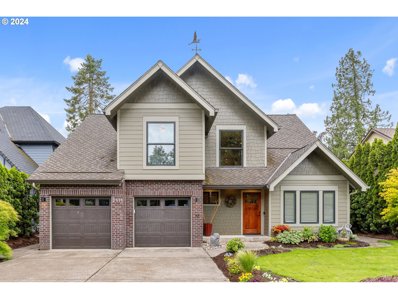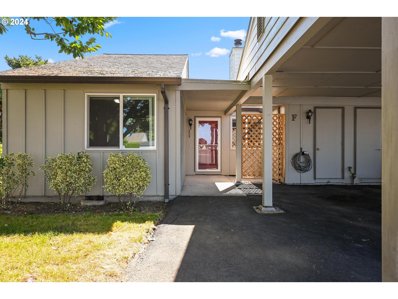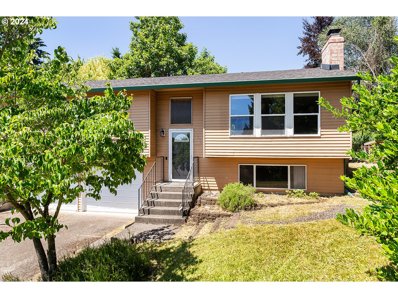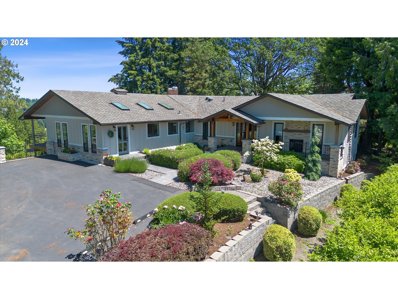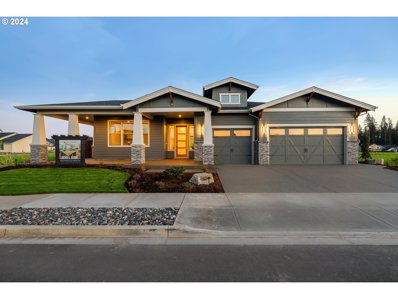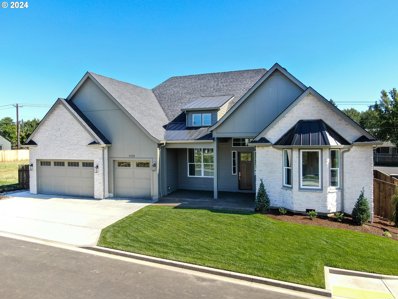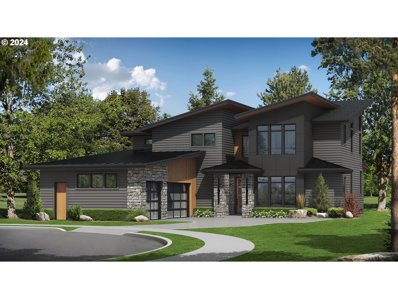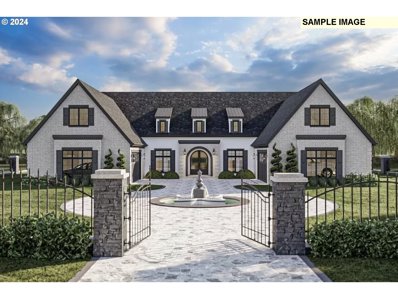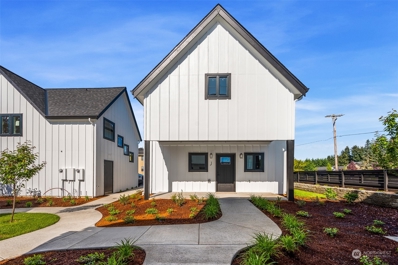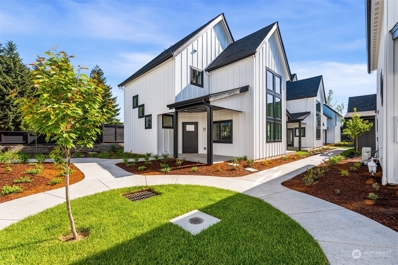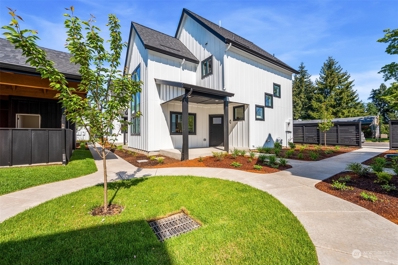Vancouver WA Homes for Sale
$2,600,000
11813 NW 38th Avenue Vancouver, WA 98685
- Type:
- Single Family
- Sq.Ft.:
- 1,340
- Status:
- Active
- Beds:
- 3
- Year built:
- 2022
- Baths:
- 2.00
- MLS#:
- 2290621
- Subdivision:
- Felida
ADDITIONAL INFORMATION
This is a Bulk sale of 6 units in The Green at Felida Park, a private community in Vancouver's Felida Neighborhood. Super great price for these homes! The community is an authentic response to modern & purposeful living, offering luxury & environmentally conscious surroundings, all while situated in the best location in town. Amenities include thoughtful landscaping, vehicle charging in detached 1 car garage, Gazebo, luxury appliances included! Move in Ready! 6 Units in total with 3 units having 3 bed, 2 bath and 1352sf, and 3 units with 2 bed, 2 bath and 1340sf. A great opportunity to rent out these brand new townhomes. Taxes per unit approx. $3600 per year.
$865,000
12003 NW 25TH Ct Vancouver, WA 98685
- Type:
- Single Family
- Sq.Ft.:
- 3,011
- Status:
- Active
- Beds:
- 4
- Lot size:
- 0.25 Acres
- Year built:
- 2002
- Baths:
- 2.00
- MLS#:
- 24002460
ADDITIONAL INFORMATION
Motivated seller, call listing agent for details! Discover the perfect blend of elegance and functionality in this exceptional home located in Felida's Clomont Estates. As you step inside, you'll be welcomed by luxurious finishes and an open floor plan designed for seamless entertaining. Enjoy the convenience of single-level living complemented by generous room sizes and soaring ceilings. The versatile office space is ideal for remote work or creative endeavors. The gourmet kitchen is a chef's paradise, featuring high-end appliances, granite countertops, a large island, and abundant storage. Whether you choose to dine in the cozy kitchen nook or the formal dining room, you'll find ample space for every occasion. A spacious bonus room with vaulted ceilings offers flexibility and can serve as an additional 5th bedroom or multigenerational living. Laminate flooring guides you to the spacious Primary Suite, which includes a private slider leading to the patio. The meticulously landscaped yard is fully fenced and equipped with a sprinkler system, offering both beauty and practicality. Set on a sought-after flag lot, this home ensures enhanced privacy while being within walking distance to top-rated schools in the Vancouver School District. All electrical has been inspected by Prairie Electric. The roof has been professionally maintained twice a year. HVAC serviced in 2023. New garage door openers with My Q camera censors.
- Type:
- Manufactured/Mobile Home
- Sq.Ft.:
- 1,359
- Status:
- Active
- Beds:
- 2
- Year built:
- 1969
- Baths:
- 2.00
- MLS#:
- 24612975
- Subdivision:
- Mobile Retreat
ADDITIONAL INFORMATION
One of the Lowest Space rent-$495 covers sewer, club house 55+ park. This home was updated in 2014. Great location to shopping and medical. Easy access to I-5 & I-205. Front entrance ramp and covered deck, storage shed, heat pump, fenced back yard. Living room, dining room with built in china hutch. Large kitchen updated. Eating area off kitchen. Large primary suite. Additional bedroom, main bath and laundry. Dogs allowed up to 25 lbs.
$1,125,000
609 NW 131st Street Vancouver, WA 98685
- Type:
- Single Family
- Sq.Ft.:
- 3,826
- Status:
- Active
- Beds:
- 3
- Year built:
- 2001
- Baths:
- 4.00
- MLS#:
- 2285203
- Subdivision:
- Salmon Creek
ADDITIONAL INFORMATION
Welcome to your dream suburban homestead! 2 acres embrace the privacy of this haven, complete with garden spaces, chicken coops, sheds, fruit trees. Includes a native forest with creek and picturesque charm. At the heart of this property lies a lovely daylight ranch and a Writer's Shed. The home includes dual primary suites on the main floor with incredible, oversized custom decks off main floor and daylight basement. New A/C & furnace, new metal roof, exterior paint, permanent holiday lighting, covered gutters, triple water filtration, 4 car garage with additional office/workshop and more! Seller is a licensed Realtor in state of Washington.
- Type:
- Single Family
- Sq.Ft.:
- 2,170
- Status:
- Active
- Beds:
- 3
- Lot size:
- 0.18 Acres
- Year built:
- 2024
- Baths:
- 2.00
- MLS#:
- 24193751
ADDITIONAL INFORMATION
Move In Ready! Welcome to this brand-new Felida Neighborhood, Songbird Gardens! This 2,170 sq. ft. home features 3 bedrooms, 2 bathrooms, and is designed to be ADA-friendly with wide doors and halls. Enjoy a spacious and inviting environment with wide doors and halls. The island kitchen is a chef's dream, equipped with soft-close cabinets, quartz countertops, an electric cooktop, a built-in oven and microwave, and a full backsplash, blending style and functionality seamlessly. Luxury vinyl flooring throughout ensures both durability and appeal. The great room offers an LED fireplace with thermostat control and built-ins for additional storage. The primary suite promises a spa-like experience with a fully tiled walk-in shower, while both bathrooms feature elegant quartz counters. Modern conveniences include a media hub, smart locks, ceiling fan, and prewired bedrooms and great room with upgraded CAT-6 and coaxial cables for seamless streaming. The fully finished garage and covered patio extend your living space, making it perfect for any weather. The landscaped yard, complete with a sprinkler system and fenced outdoor space, is ideal for entertaining and relaxation. In this Premier Essentials Felida neighborhood, this home comes standard with comfort and style, eliminating the need for special requests. Builder's preferred local lenders are offering credits to borrower/buyers.
$1,599,900
12800 NW 26TH Ave Vancouver, WA 98685
- Type:
- Single Family
- Sq.Ft.:
- 5,298
- Status:
- Active
- Beds:
- 5
- Lot size:
- 0.29 Acres
- Year built:
- 2007
- Baths:
- 5.00
- MLS#:
- 24664484
- Subdivision:
- MILLER CREST
ADDITIONAL INFORMATION
Explore a stunning architectural retreat nestled along Salmon Creek, blending sophisticated design with the captivating beauty of the Pacific Northwest. Spanning 5,298 square feet, this award-winning home has been featured in prominent publications, Oregon Home Magazine and GRAY Magazine, celebrated for its impeccable structure and style. With panoramic views of Mount St. Helens and Mount Adams, this residence balances modern European aesthetics with the natural surroundings to create an inviting and functional space.Inside, radiant-heated concrete floors, marble and Corian accents, and expansive windows create bright, open living areas that feel connected to nature. An elevator provides easy access to all levels, allowing for seamless movement and enjoyment of everything the home has to offer. The design is both striking and practical, emphasizing comfort and versatility for day-to-day living and memorable gatherings.Outdoors, a modern pavilion extends the living area into a year-round retreat, perfect for hosting or simply unwinding in a beautiful setting. Recognized by GRAY Magazine for its innovative design, this pavilion combines style and functionality, enhancing the property’s appeal as a space for entertaining or peaceful relaxation. Recent upgrades, including sleek vertical steel siding, lend a contemporary edge to this exceptional property, where every detail has been thoughtfully curated for a refined yet comfortable lifestyle.Whether you’re drawn to expansive views, thoughtful design, or a home that seamlessly integrates with its natural surroundings, this residence offers a living experience like no other. Concession offered; have your broker call for details.
$1,250,000
2908 NW 130th Circle Vancouver, WA 98685
- Type:
- Single Family
- Sq.Ft.:
- 4,206
- Status:
- Active
- Beds:
- 6
- Year built:
- 2022
- Baths:
- 4.00
- MLS#:
- 2269199
- Subdivision:
- Lakeshore
ADDITIONAL INFORMATION
Custom with Smart home technology! Great rm family rm, gas fireplace w/bench seating. Gourmet island/breakfast bar kitchen, quartz counters, soft-close cabinetry. Dining slider to covered balcony. Primary en-suite, walk-in closet, smart blinds, dual-sink quartz vanity, soak tub, tiled shower, private water closet, linen closet. 5 addtl bdrms, den/office, loft, bonus rm. Laundry, washer, dryer, sink, butcher block counters, built-ins. Philips Hue Smart Lighting, smart thermostat, motion sensors, prewired for entertainment sys, engineered hardwood, tile, carpet. Covered balcony w/gas fireplace, accent lights, terraced, fenced, French drain. Pre-wired for solar. 2-car garage, EV charger, built-ins. Territorial/Salmon Creek Watershed views.
$589,900
2413 NW 111TH St Vancouver, WA 98685
- Type:
- Single Family
- Sq.Ft.:
- 2,408
- Status:
- Active
- Beds:
- 4
- Lot size:
- 0.24 Acres
- Year built:
- 1986
- Baths:
- 3.00
- MLS#:
- 24155151
- Subdivision:
- FELIDA
ADDITIONAL INFORMATION
Price Reduced!!! Multi generation layout. Daylight basement with separate entrance and plumbed for a kitchen. This home has several updates including a new roof 3 years ago, new exterior paint, new deck, new laminate flooring & carpet, updated guest bathroom, and light fixtures. Take in the park views from the large back deck. Great Felida neighborhood with just a short distance to the Lake Shore athletic club, Erickson Farms shops and restaurants.
$830,000
2111 NW 138TH St Vancouver, WA 98685
- Type:
- Single Family
- Sq.Ft.:
- 2,188
- Status:
- Active
- Beds:
- 3
- Lot size:
- 0.14 Acres
- Year built:
- 1996
- Baths:
- 3.00
- MLS#:
- 24337298
- Subdivision:
- Maxfield Estates Ph 2
ADDITIONAL INFORMATION
Finest in Luxury! This is a MUST SEE if you’re looking for exceptional quality!!! $426,000 remodel! This home will rival any new construction and any home in this price range!!! Home is in like new condition throughout with excellent craftsmanship. Everything has been updated as if a forever home. Rare greenbelt, year-round water and territorial views of the peaceful Salmon Creek, Pond & Preserve. This property is fully upgraded in & out with high-End luxury finishes which include fossilized bamboo floors, smooth-texture walls, custom alder cabinets w/soft-close doors & drawers. High-line KitchenAid/Maytag appliances w/induction cook-top & beverage fridge, don't miss the hidden pantry which could be a future wine room or ??? Resort-like primary suite w/double shower & private balcony. SW bedroom also has balcony with view. Solar tubes, new windows, solid core doors, 50-year Presidential architectural roof, fiber cement siding, insulated garage doors, on-demand gas tankless water heater, large main deck, patio & garden w/irrigated landscape. Very quiet location, yet close distance to schools & golf. Parks, bike trails, shops, dining & healthcare. Also, close freeway access. Remodel makes SF 2,188--not updated in county records yet.
- Type:
- Condo
- Sq.Ft.:
- 964
- Status:
- Active
- Beds:
- 2
- Year built:
- 1980
- Baths:
- 1.00
- MLS#:
- 24483852
- Subdivision:
- SALMON CREEK ESTATES
ADDITIONAL INFORMATION
Come enjoy easy living at the Salmon Creek Estates. This wonderful community has amenities that include pool, tennis court, gym, and clubhouse. This absolutely charming two bedroom home has JUST been updated and offers a true move-in ready experience. With brand new flooring, interior paint, updated light fixtures, and so much more, this lovely unit is a turn-key as it gets. Boasting a cozy wood-burning fireplace in the living room and private patio out back, this one is hard to beat. Schedule now for a private viewing.
$525,000
1916 NW 106TH St Vancouver, WA 98685
- Type:
- Single Family
- Sq.Ft.:
- 1,872
- Status:
- Active
- Beds:
- 3
- Lot size:
- 0.19 Acres
- Year built:
- 1975
- Baths:
- 3.00
- MLS#:
- 24009408
- Subdivision:
- LAKESHORE TERRACE
ADDITIONAL INFORMATION
Nestled in the coveted Lakeshore neighborhood, this charming split level home offers the perfect blend of charm, comfort and convenience in a quiet neighborhood. With newer carpet, roof and interior paint, this home is turn key and move in ready! This home offers a primary bedroom with en-suite, double car garage, two living spaces, large and private lot, dedicated laundry area, and all appliances stay with the home!
$1,125,000
1211 NW 150TH St Vancouver, WA 98685
- Type:
- Single Family
- Sq.Ft.:
- 2,458
- Status:
- Active
- Beds:
- 3
- Lot size:
- 0.24 Acres
- Year built:
- 2024
- Baths:
- 3.00
- MLS#:
- 24168126
- Subdivision:
- Martin Meadow
ADDITIONAL INFORMATION
Martin Meadow, A brand new gated community that redefines modern living and unparalleled luxury. This one-level 3-bedroom 3 bath home has beautifully crafted hardwood floors that flow throughout the open concept. The great room features a modern gas fireplace, high-coffered ceilings and ambient lighting. It seamlessly connects to the expansive outdoor covered patio. The gourmet kitchen boasts custom cabinetry, high-end appliances, a sleek quartz island and a convenient butler's pantry. Extra storage and counter space can also be found in the walk-in kitchen pantry with butcher block countertops. The primary suite has heated tile floors, a soaking tub and walk/roll in shower. Its spacious walk-in closet features additional built-in storage. This home includes a dedicated electric vehicle charger station in the three-car garage making it easy to keep your EV charged and ready for your next adventure. Minutes to I-5 & I-205 for that quick commute, plus shopping, entertainment, walking trails and parks in close proximity. Schedule your private showing today!
- Type:
- Single Family
- Sq.Ft.:
- 2,747
- Status:
- Active
- Beds:
- 5
- Year built:
- 1999
- Baths:
- 3.00
- MLS#:
- 2254663
- Subdivision:
- Felida
ADDITIONAL INFORMATION
Located in the serene Shorecrest Terrace area of Felida, this beautiful corner-lot home is just steps from Pine Crest Golf Course. The inviting layout features a bright office, living room, & a kitchen w/ SS appliances, breakfast nook, & formal dining area. Half bath on main & deck w/hot tub. Upstairs, find a bedroom, guest suite with connected bath, a primary suite w/ dual vanities, soak tub, separate shower & A large bonus room w/ skylights offers flexibility as an extra bedroom or entertainment space. This home includes a new roof and a three-car garage, ensuring a comfortable and opulent living experience in one of Vancouver’s most desirable neighborhoods.
$1,150,000
4021 NW 137TH St Vancouver, WA 98685
- Type:
- Single Family
- Sq.Ft.:
- 4,641
- Status:
- Active
- Beds:
- 5
- Lot size:
- 1.2 Acres
- Year built:
- 1970
- Baths:
- 4.00
- MLS#:
- 24604240
ADDITIONAL INFORMATION
Best lot in Felida! This extensively remodeled 5 bedroom home sits on an exclusive 1.2 acre lot with amazing privacy and stunning views of Salmon Creek and 4 mountains. Recent addition includes a stunning entrance hall, mud room and private primary bedroom/ bathroom suite with double-sided gas fireplace. The front yard has 15 mature blueberry bushes. This home is every entertainers dream. The kitchen/dining area is excellent for entertaining with its vaulted ceiling, island and expansive views. The balcony offers another opportunity to relax while taking in the scenery. In addition to the dining area in the kitchen, there is a formal living and dining room with a beautiful fireplace and more views. All bedrooms are spacious with large closets and wood floors throughout. The back of the home has room for basketball court or extra parking, while the side yard has a large deck with a hot tub and you guessed it - more views of beautiful Mount St. Helens. The 250 SqFt treehouse in the forest offers children and teens a place of their own. R1-10 zoning allows additional lots with stunning views without habitat restrictions. This home is a must see!
- Type:
- Condo
- Sq.Ft.:
- 964
- Status:
- Active
- Beds:
- 2
- Year built:
- 1980
- Baths:
- 1.00
- MLS#:
- 24234210
ADDITIONAL INFORMATION
Nicely updated and touched up condo for turn-key move in! Enjoy the light and bright remodeled kitchen with NEW deep sink, NEW Wilson Art countertops, NEW Range, NEW Dishwasher, and a stainless steel commercial stove vent. Keep warm and cool with the mini-split heat pump. Laminate flooring throughout. Location is super convenient - close to schools, shopping, restaurants, commute routes, and medical services. HOA covers water, sewer, and exterior maintenance. The expansive grounds condo design has walking areas, swimming pool, tennis court, pickleball, hot tub, a club house meeting / party room you can reserve, and a workout room. Shoot pool or play table tennis as well. The community is dog and pet friendly! Make an appointment to come see this one today!
$1,479,900
12314 NW 17TH Ave Vancouver, WA 98685
- Type:
- Single Family
- Sq.Ft.:
- 2,738
- Status:
- Active
- Beds:
- 4
- Lot size:
- 0.28 Acres
- Year built:
- 2024
- Baths:
- 3.00
- MLS#:
- 24223595
- Subdivision:
- ASHBURY
ADDITIONAL INFORMATION
Spacious One Level Luxury Home Featuring 4BR/2.5BA, Oversized 3-Car Garage w/Room For Boat Or Toys And Wrap Around Covered Front Porch! Large Windows And Natural Light Throughout, Tall Ceilings And Doors, Cust Cabinetry, Engineered Hardwood Floors Through Much Of Home, Tile Showers & Slab Counter Surfaces, Upgraded Carpet, Premium Plumbing Finish, Gourmet Kitchen Featuring Large Island, Hi-End Appliances And A Walk In Pantry. Gorgeous 27x12 Covered Outdoor Living, Fully Landscaped w/Sprinklers/Fenced. Very Energy Efficient Builds. High End Fit & Finish Custom Homes By Parade Of Homes Award Winning Builder. Community Boarders Foley Park, (Clark County Park Land) A 2-Acre Orchard With Walking Paths/Dog Park. Many Lots Still Available. Use Our Plans Or Let Us Custom Design Something For Your Specific Needs. Contact Builder Rep For Further Information On The Community And Build Process.
$1,245,000
1113 NW 150th St Vancouver, WA 98685
- Type:
- Single Family
- Sq.Ft.:
- 2,719
- Status:
- Active
- Beds:
- 4
- Year built:
- 2024
- Baths:
- 3.00
- MLS#:
- 24510512
- Subdivision:
- MARTIN MEADOW
ADDITIONAL INFORMATION
Gorgeous custom one level home in new, gated community - Martin Meadow! Open concept design with great room boasting large floor to ceiling windows and high ceilings with wood beams, spacious kitchen with island and pantry, and dining with built-in cabinets all centered in the back of the house. Luxury primary bedroom suite is on one side and laundry & two additional bedrooms on the other for optimum privacy. 4th bedroom/office plus additional office/flex space affords room and versatility to fit any lifestyle. High end finishes throughout makes this home feel thought out, and carefully designed. Do not miss your opportunity to make this house your own!
$1,175,000
1205 NW 151st St Vancouver, WA 98685
- Type:
- Single Family
- Sq.Ft.:
- 3,327
- Status:
- Active
- Beds:
- 5
- Lot size:
- 0.23 Acres
- Year built:
- 2023
- Baths:
- 4.00
- MLS#:
- 23317294
- Subdivision:
- MARTIN MEADOW
ADDITIONAL INFORMATION
PRICE IMPROVEMENT! ADDRESS DOES NOT GPS, USE 1208 NW 149th St. Your new dream home is nestled in the gated community of Martin Meadow in Salmon Creek. This stunning 5-bedroom, 3.5 bathroom modern farmhouse is absolutely gorgeous. With a spacious 3327 sq ft of living space, this home offers a lifestyle of comfort and elegance. The open concept design connects the great room, dining, and kitchen areas along with a 16' sliding door to the extended outdoor living that includes a gas firepit. This large lot is the perfect backdrop for entertaining and a sunny southern exposure. Stand out features of this home are the 10' Ceilings, 8' doors on the main floor, large upper floor bonus room, LVP flooring throughout the main floor, designer quartz and tile selections, Bosch appliances with fridge included, 2 laundry rooms and the Primary Bedroom on the main floor. Additionally, the dedicated office on the main floor provides an ideal workspace for working at home or a quiet study area. The 3-car garage provides plenty of space for your vehicles and storage needs. Located in the sought-after Salmon Creek area, you'll enjoy the benefits of a new development including nearby parks and shopping. Built and thoughtfully designed by a 2022 Parade of Homes Builders.
$2,150,000
1701 NW 123rd St Vancouver, WA 98685
- Type:
- Single Family
- Sq.Ft.:
- 3,335
- Status:
- Active
- Beds:
- 3
- Lot size:
- 0.26 Acres
- Year built:
- 2024
- Baths:
- 4.00
- MLS#:
- 24315522
- Subdivision:
- ASHBURY
ADDITIONAL INFORMATION
Build Your Dream Home In The Premiere Community Of Ashbury Located In Felida And The Site Of The 2023 Parade Of Homes. Spacious 3BR/3.5BA + Office + Bonus On .26Acre Featuring Territorial Views To The North. Open Layout w/10-16' Ceilings Throughout, Spacious Great Room w/12' Fireplace Chase, Large Windows, Nesting Door To Outdoor Living Area, Gourmet Kitchen w/Custom Cabinetry, Large Island, Walk-In Butler's Pantry w/ Access To Outdoor Kitchen. Sizeable Primary Suite Featuring Views To the North, Two Walk-In Closets w/Built-In Wood Shelving, A Tile Walk-In Shower And Soaking Tub. Floor Plan Offers Additional Guest En-Suite On Main, 3rd Br Up, Spacious Bonus Rm w/Vaulted Ceilings/Floor To Ceiling Windows As Well As A Main Floor Executive Office. Large Covered Outdoor Living w/Built In BBQ/Kitchen And Spacious Entertaining Area. Luxury Builds Featuring The Latest In Fit And Finish Including Engineered Hardwoods, Quartz Slab Surfaces, Tile Showers, Accent Walls, Tall Ceilings And Doors, Oversized Windows. Award Winning Builder Featured In The '23 Parade Of Homes. Several Lots Available To Build. Custom Build To Suit Or We Have Plans Available. Move In Ready Options Are Available By Request. Contact Builder Rep For Appointment To View Model Home And Discuss Build Process.
$1,950,000
5617 NW 146th Cir Vancouver, WA 98685
- Type:
- Single Family
- Sq.Ft.:
- 2,932
- Status:
- Active
- Beds:
- 3
- Lot size:
- 0.65 Acres
- Year built:
- 2024
- Baths:
- 3.00
- MLS#:
- 24268888
- Subdivision:
- RESERVE @ LAKE RIVER
ADDITIONAL INFORMATION
Home of the 2024 Parade of Homes. Looking for a flat 1/2 Acre+ lot in a gated community? Introducing The Reserve at Lake River, a gated luxury enclave located in West Felida and backing to Lake River. This Proposed custom 3 bed, 2.5 bath house plan gives you 2,938 square feet of heated living space and two 2-car garages that combined deliver 1,429 square feet of parking space. The timeless and balanced design showcases a brick exterior with three decorative shed dormers above the arched entry. On both sides of the house, spacious garages provide ample parking space while helping the home maintain a cohesive and harmonious look. This enclave will feature 8 lots ranging from .63 to 1 acre for your custom-built dream home. These large lots leave ample room for a pool, ADU or other creative landscaping opportunities. Home construction could start as early as July 2023. The award-winning builder for this community has been featured in many Parade of Homes over the last seven years. They offer a very smooth and transparent process.
$1,225,000
4001 NW 127TH St Vancouver, WA 98685
- Type:
- Single Family
- Sq.Ft.:
- 3,944
- Status:
- Active
- Beds:
- 4
- Lot size:
- 1.55 Acres
- Year built:
- 1977
- Baths:
- 5.00
- MLS#:
- 24662457
- Subdivision:
- FELIDA
ADDITIONAL INFORMATION
On 1.55 acres (already zoned for 10K sq ft lots), next to Beautiful Felida Park, sits this wonderful home that is move in ready for a new owner(please see the amenity list). There is almost 4000 sq ft in this Contempory home that would be a wonderful match for Buyers that are looking for living, remote working space, investment possibilities or their forever home. The owners remodeled the lower level into a wonderful living space and then continued upstairs with fresh paint throughout, freshened all 5 baths, added doors, replaced molding, trim, and windows and floors where needed, and turned 3 of the 4 bedrooms into ensuites and roof was replaced within the last 5 years.The land is zoned R1-10 No CC&R's or HOA's. Please have your broker look at RMLS #24222388 for land info
- Type:
- Condo
- Sq.Ft.:
- 1,353
- Status:
- Active
- Beds:
- 2
- Year built:
- 2022
- Baths:
- 2.00
- MLS#:
- 2190777
- Subdivision:
- Felida
ADDITIONAL INFORMATION
Looking for a home without the lawn maintenance and exterior maintenance? The Green at Felida Park is a luxury condo community located in West Vancouver, Felida, with 9 units that offer retreat style living. Modern purposeful living and environmentally conscious, built GREEN. Homes in this sought after area include all kitchen appliances and window coverings. Low monthly HOA of $245 include 1 car garage with electric car charger, exterior maintenance, landscaping, management, garbage, property taxes are included in HOA. Be a part of this growing community today! Investors welcome, only 6 units are left.
- Type:
- Condo
- Sq.Ft.:
- 1,362
- Status:
- Active
- Beds:
- 3
- Year built:
- 2022
- Baths:
- 2.00
- MLS#:
- 2190728
- Subdivision:
- Felida
ADDITIONAL INFORMATION
Experience the luxury of state of the art condo living in these retreat style condos in the heart of Felida. If you are searching for low maintenance, look no further. Felida on the Green offers low maintenance living at it's finest without sacrificing style and luxury. This small quaint community of 9 luxury condos feature modern purposeful and green living. Each unit comes with a microwave, stove, refrigerator and window coverings. One car garage complete with an electric charger, HOA dues $245/month cover all exterior maintenance, landscaping, garbage, management, property taxes and road maintenance. These brand new units in Felida are close to local shopping, restaurants and freeway access. Investors welcome, only 6 units left.
- Type:
- Condo
- Sq.Ft.:
- 1,353
- Status:
- Active
- Beds:
- 2
- Year built:
- 2022
- Baths:
- 2.00
- MLS#:
- 2190051
- Subdivision:
- Felida
ADDITIONAL INFORMATION
Detached condo in one of the best locations in West Vancouver, the Felida neighborhood. Enjoy living in this quaint 9 unit community, Felida on the Green, where you are close to shopping, theater, downtown restaurants and parks. These condos offer retreat style living and are built with the finest amenities you expect in a quality home. The primary suite is on the main floor with a luxurious bath. The gourmet kitchen features a built in microwave, free standing range and refrigerator and includes window coverings throughout. HOA dues of $245/mo includes a detached 1-car garage w/ electric car charger, exterior maintenance, landscaping, property taxes, garbage and so much more. Investors welcome, only 6 units left.
- Type:
- Condo
- Sq.Ft.:
- 1,362
- Status:
- Active
- Beds:
- 3
- Year built:
- 2024
- Baths:
- 2.00
- MLS#:
- 2189983
- Subdivision:
- Felida
ADDITIONAL INFORMATION
Quaint 9 condo community located in one of the best locations in West Vancouver - Felida. No exterior or lawn maintenance required! Felida on the Green is a luxury condo community that offers retreat style living without the high price tag but still offering the quality amenities you expect to see inside. Homes in this community include quality appliances including refrigerator, microwave and all window coverings, 1 car detached garage with car charger, exterior maintenance, landscaping, insurance, garbage, property taxes, use of gazebo for meeting/party/BBQ/gatherings for owners, common area utilities. HOA dues are approx. $245/mo. Brand new units in Felida! Investors are welcome, only 6 units left.

Listing information is provided by the Northwest Multiple Listing Service (NWMLS). Based on information submitted to the MLS GRID as of {{last updated}}. All data is obtained from various sources and may not have been verified by broker or MLS GRID. Supplied Open House Information is subject to change without notice. All information should be independently reviewed and verified for accuracy. Properties may or may not be listed by the office/agent presenting the information.
The Digital Millennium Copyright Act of 1998, 17 U.S.C. § 512 (the “DMCA”) provides recourse for copyright owners who believe that material appearing on the Internet infringes their rights under U.S. copyright law. If you believe in good faith that any content or material made available in connection with our website or services infringes your copyright, you (or your agent) may send us a notice requesting that the content or material be removed, or access to it blocked. Notices must be sent in writing by email to: [email protected]).
“The DMCA requires that your notice of alleged copyright infringement include the following information: (1) description of the copyrighted work that is the subject of claimed infringement; (2) description of the alleged infringing content and information sufficient to permit us to locate the content; (3) contact information for you, including your address, telephone number and email address; (4) a statement by you that you have a good faith belief that the content in the manner complained of is not authorized by the copyright owner, or its agent, or by the operation of any law; (5) a statement by you, signed under penalty of perjury, that the information in the notification is accurate and that you have the authority to enforce the copyrights that are claimed to be infringed; and (6) a physical or electronic signature of the copyright owner or a person authorized to act on the copyright owner’s behalf. Failure to include all of the above information may result in the delay of the processing of your complaint.”

Vancouver Real Estate
The median home value in Vancouver, WA is $412,600. This is lower than the county median home value of $518,500. The national median home value is $338,100. The average price of homes sold in Vancouver, WA is $412,600. Approximately 72.54% of Vancouver homes are owned, compared to 24.74% rented, while 2.72% are vacant. Vancouver real estate listings include condos, townhomes, and single family homes for sale. Commercial properties are also available. If you see a property you’re interested in, contact a Vancouver real estate agent to arrange a tour today!
Vancouver, Washington 98685 has a population of 19,809. Vancouver 98685 is more family-centric than the surrounding county with 35.14% of the households containing married families with children. The county average for households married with children is 34.07%.
The median household income in Vancouver, Washington 98685 is $86,110. The median household income for the surrounding county is $82,719 compared to the national median of $69,021. The median age of people living in Vancouver 98685 is 44.1 years.
Vancouver Weather
The average high temperature in July is 78.8 degrees, with an average low temperature in January of 33.7 degrees. The average rainfall is approximately 44.3 inches per year, with 2.1 inches of snow per year.





