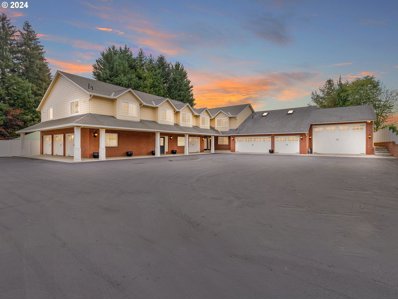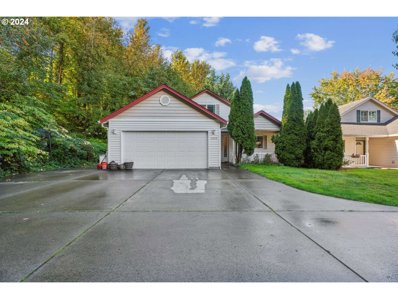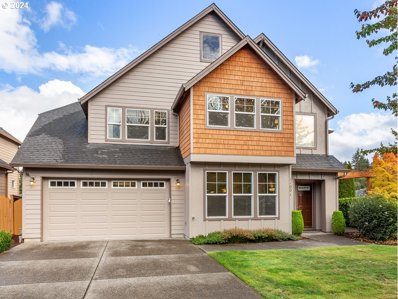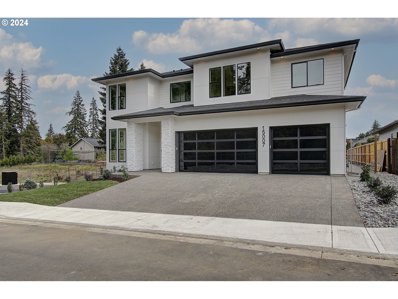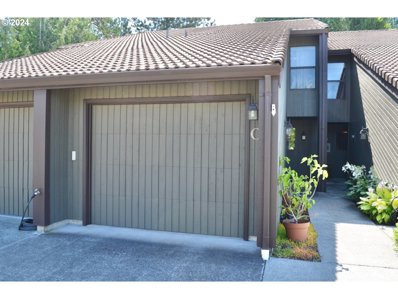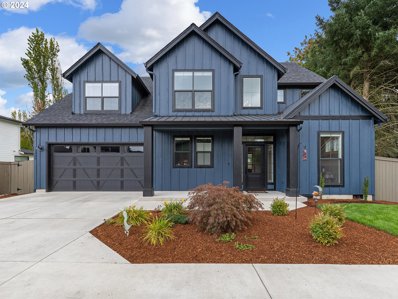Vancouver WA Homes for Sale
$1,150,000
13400 NW 43RD Ct Vancouver, WA 98685
- Type:
- Single Family
- Sq.Ft.:
- 3,804
- Status:
- Active
- Beds:
- 4
- Lot size:
- 0.23 Acres
- Year built:
- 2011
- Baths:
- 4.00
- MLS#:
- 24551967
- Subdivision:
- Ashley Manor
ADDITIONAL INFORMATION
Welcome to this custom Northwest style home! A grand entrance greets you, flanked by an office with glass French doors and a formal dining room featuring wainscoting and beautifully finished coffered ceilings. The dining room leads to a butler's pantry with abundant walk-in storage, wine storage, and counter space. The kitchen offers a built-in oven, gas range, instant hot water tap and plenty of storage in the custom cabinets. The large island overlooks the living room, complemented by an additional dining nook perfect for breakfast or weeknight dinners. The living room strikes a wonderful balance of brightness, thanks to large windows showcasing the gorgeous landscaping, and coziness with built-ins and a beautiful stone-surrounded fireplace. The primary suite is conveniently located on the first floor, boasts high ceilings, natural light, and an ensuite that feels like an oasis. The primary ensuite features a jetted tub, a walk-in shower with multiple shower heads, double sinks with ample counter space, a water closet, and a huge walk-in closet, making it a perfect place to start your day or unwind in the evening. This home also offers a second primary suite on the main level, with a spacious closet and its own ensuite, ideal for multi-generation living. Upstairs, you'll find a huge family room/bonus room with skylights and a wet bar, a full bathroom, and two additional bedrooms. The breathtaking backyard has been meticulously cared for, featuring a covered porch overlooking a relaxing water feature, raised garden beds, and a variety of plants. The property backs up to a quiet open field being used as a park, with secure access from the back fence — it is a great place for morning or evening walks. This Northwest gem won’t last long!
$779,900
3614 NW 112TH St Vancouver, WA 98685
- Type:
- Single Family
- Sq.Ft.:
- 3,207
- Status:
- Active
- Beds:
- 5
- Lot size:
- 0.18 Acres
- Year built:
- 1999
- Baths:
- 3.00
- MLS#:
- 24047590
- Subdivision:
- FELIDA COMMUNITY
ADDITIONAL INFORMATION
This beautiful home in Felida checks all the boxes. The sellers are the original owners who have diligently maintained the home and property and it shows. Important newer updates include roof, HVAC, exterior paint, and most appliances. In 2024, a new slider door was added that leads out to a new large TREX deck, Pergola, and swing. The versatile and well-appointed floor plan is perfect for multigeneration living as well as for those who may want space for hobbies or working from home. This house also has plenty of storage space. The entry and main level offer a sophisticated design with architectural arches, textured accent walls, vibrant colors, tall ceilings, bay windows, crown molding with great lighting to accent each space. The living room and dining room are perfect for entertaining or for a quiet retreat that is light, bright, and beautiful. The main floor has a bedroom or office next to the family room with a main floor bathroom that has a large walk-in shower for those who prefer first floor living. Virtual staging photos used to show creativity in design options. Enjoy the easy access to the backyard oasis where you will find a beautiful variety of mature plants and shrubs that thrive and bloom around the year. The entire property has been groomed and pruned for the new owners. The 4.3 acre Raspberry Fields neighborhood Park is nearby as a bonus. The second level has an incredible bonus or craft room with an adjacent bedroom that can serve as a secondary primary suite. All appliances stay with the home including the washer and dryer.
$1,550,000
3018 NW 133rd St Vancouver, WA 98685
Open House:
Sunday, 1/5 12:00-2:00PM
- Type:
- Single Family
- Sq.Ft.:
- 4,553
- Status:
- Active
- Beds:
- 5
- Lot size:
- 0.24 Acres
- Year built:
- 1993
- Baths:
- 4.00
- MLS#:
- 24305759
- Subdivision:
- TEAL POINTE
ADDITIONAL INFORMATION
This impressive residence is where thoughtful design meets nature's grace with location, amenities, and privacy. The sellers took the time to understand the land, to study shadows and sunlight's dance across the property in every season, creating a space where the outdoors and indoors feel inseparable. From your wall of windows overlooking the Salmon Creek Greenway, you’ll witness the vibrant green of spring and summer slowly give way to the fiery reds and golds of autumn—a living canvas that changes with the seasons. This home is an entertainer's dream. Imagine gathering 25 friends for game day or golfing tournaments, with three high-definition screens highlighting all the action. A thoughtfully designed daylight basement remodel, complete with a full bar, dumbwaiter, and wine room, ensures that you’re part of the action no matter where you sit.And when the excitement fades, step outside to your gated backyard oasis—a private retreat designed for serenity and celebration. The seamless flow between indoor and outdoor spaces invites you to slow down, soak in the beauty, and reconnect with nature. For those who appreciate the meticulous attention to detail, this home boasts an extensive drainage system and structural upgrades. The methodically engineered decks (two private en suite), built on three-ton footers with stone columns, ensure beauty, functionality, and longevity.Additionally, the home offers expansive under-home storage, ingeniously designed to secure seasonal items, outdoor gear, and more—making the most of every square inch. The entire property benefits from a whole-house water filtration system, adding another layer of luxury and convenience.This isn’t new construction that seems to spring up overnight; it’s so much more multifaceted with more to offer—it’s a beautifully refreshed retreat nestled in a neighborhood known for its charm and character. With fresh designer paint and plush new carpet, this home is as move-in ready as it is timeless!
$1,995,000
13103 NW 35TH Ct Vancouver, WA 98685
- Type:
- Single Family
- Sq.Ft.:
- 6,605
- Status:
- Active
- Beds:
- 4
- Lot size:
- 0.53 Acres
- Year built:
- 1990
- Baths:
- 7.00
- MLS#:
- 24519686
ADDITIONAL INFORMATION
Attention Car Enthusiasts - this is what you've been waiting for! A private security gate welcomes you to this 6600 sq ft home where you will find plenty of parking on the .53 acre lot. The crown jewel of this estate is the breathtaking car showroom, which features enclosed space for up to nine vehicles with heated epoxy floors, wet bar, projector screen, gathering space, and a bathroom. Additional garage can fit another 11 vehicles or RV/Boat parking. Upon entering the main home, you will find the living room with a cozy fireplace, large picture windows showcasing the beautiful landscaping, and gorgeous wood detailing. Gourmet kitchen provides an oversize island with slab granite, custom cabinets with plenty of storage, double sinks and a fireplace making this feel like the heart of the home. Main level office offers one of a kind built-ins with thoughtful wood detailing, closet, and plenty of natural light making it a perfect home office. Moving upstairs you will find a craft room with tons of work space and storage. This home features two primary bedroom suites. The first boasts vaulted ceilings, two walk-in closets, washer/dryer, double toilets, double vanities, and wet bar. The second primary is spacious with walk-in closet and ensuite. Down the hall is a massive bonus room that can be used as a media room, playroom, or den that contains a built-in display cabinets with lighting, wet bar, microwave and refrigerator. In addition to all of these is a thoughtfully designed living area with a separate entrance that features vaulted ceilings, full bathroom, and a spacious kitchen with built-in oven, warming drawer, and gas stove. This space is versatile as it can be used as an ADU, recreation room, or entertainment area to gather friends and family. Take a stroll on the stamped concrete walkways in the backyard that lead you to a water feature that meshes with the meticulously maintained landscaping. Don't miss the chance to own this extraordinary property!
- Type:
- Single Family
- Sq.Ft.:
- 1,840
- Status:
- Active
- Beds:
- 4
- Lot size:
- 0.48 Acres
- Year built:
- 2003
- Baths:
- 3.00
- MLS#:
- 24233510
ADDITIONAL INFORMATION
This 1,848 sq. ft. home boasts 4 bedrooms, 1.75 baths, and sits on a generous .48-acre lot. With some TLC, this spacious property can become your dream home. Imagine outdoor living with plenty of space for pets, gardening, or future entertaining areas. Inside, the flexible floor plan offers ample room for group gatherings, homework stations, or cozy movie nights. Located in a peaceful, established neighborhood, you’ll enjoy the tranquility while still being close to schools, parks, and amenities. The home being sold As-Is, it’s a prime opportunity for buyers looking to add value and make their mark. Act fast—opportunities like this, with this much space and potential.
- Type:
- Single Family
- Sq.Ft.:
- 3,338
- Status:
- Active
- Beds:
- 5
- Year built:
- 2013
- Baths:
- 3.00
- MLS#:
- 24322707
- Subdivision:
- FELIDA
ADDITIONAL INFORMATION
Previous Model Home in highly sought after Erickson Farms! Featuring one of the most versatile floor plans on the market with all the bells and whistles. Primary Suite on the main with huge walk in shower, freestanding soaking tub and 2 big walk-in closets. 4 large bedrooms upstairs with their own walk-in closets, double sink bath, plus big loft area. Office/6th bedroom on main with closet and full bath. Energy Star Certified Gold and wired surround sound. Don't miss this amazing home at an astonishing price!! Open House Sunday,12/22 from 3:00 - 5:00. Stop by and take a tour.
- Type:
- Single Family
- Sq.Ft.:
- 2,612
- Status:
- Active
- Beds:
- 5
- Lot size:
- 0.34 Acres
- Year built:
- 1965
- Baths:
- 2.00
- MLS#:
- 24431357
- Subdivision:
- Felida Community
ADDITIONAL INFORMATION
This home is a gem on a spacious lot, complete with garden space, a firewood shed, RV parking and an expansive shop that’s a dream for any hobbyist or DIY enthusiast! On the main level you'll find 3 bedrooms, 2 updated bathrooms, original hardwood flooring, laminate flooring and a fireplace. The kitchen is well-equipped with newer stainless steel appliances and a shared pantry and laundry room with utility sink and plenty of storage. Downstairs you'll find a spacious bonus room, 1 bedroom and 1 non-conforming bedroom, storage area, fireplace and new carpet. The shop features built-in shelving and ample room for tools, equipment, and projects. It even includes a wood stove making it a comfortable workspace year-round. Step outside to a covered patio, a huge yard and a designated garden area perfect for entertaining or relaxing! Visit the open house Saturday 12/28 11:00am-1pm!
$1,000,000
317 NE Bassel Rd Vancouver, WA 98685
- Type:
- Single Family
- Sq.Ft.:
- 2,996
- Status:
- Active
- Beds:
- 4
- Lot size:
- 0.24 Acres
- Year built:
- 2024
- Baths:
- 4.00
- MLS#:
- 24389566
ADDITIONAL INFORMATION
Brand new Salmon Creek Home! Construction currently under way. Fantastic floorplan has a wet-bar area that would make a perfect ADU/guest quarters. Beautiful finishes, views of the greenway, location close to everything. A must see!
- Type:
- Single Family
- Sq.Ft.:
- 1,252
- Status:
- Active
- Beds:
- 2
- Year built:
- 1984
- Baths:
- 3.00
- MLS#:
- 2303503
- Subdivision:
- Salmon Creek
ADDITIONAL INFORMATION
Welcome to this beautifully updated home blending style and comfort. The bright entryway leads to a modern kitchen with stainless steel appliances, tile backsplash, and plenty of storage. The open-concept living area is filled with natural light, offering peaceful views and a cozy fireplace. Upstairs, spacious bedrooms feature warm wood accents, while sleek bathrooms provide a spa-like retreat. The private patio and backyard is perfect for relaxing or entertaining. Located in a serene neighborhood with easy access to amenities, this home offers a perfect balance of convenience and tranquility. HOA includes pool, rec/party room, exterior building maintenance, landscaping, tennis courts, sewer and water.
- Type:
- Single Family
- Sq.Ft.:
- 3,221
- Status:
- Active
- Beds:
- 4
- Lot size:
- 0.18 Acres
- Year built:
- 2007
- Baths:
- 3.00
- MLS#:
- 24633049
- Subdivision:
- Song Bird
ADDITIONAL INFORMATION
This stunning 4-bedroom, 3-bath home situated on a corner lot, offers a highly desirable floor plan with full bath on the main floor. The 2022 kitchen remodel features a gourmet kitchen with quartz island, stainless steel gas appliances, pantry, instant hot water, and a butler’s pantry. The main level boasts hardwood floors, formal dining with French doors and informal eating area off the kitchen. Den/office also with French doors. Upstairs, you'll find a spacious loft and four bedrooms. Three bedrooms features walk-in closets. The primary suite includes dual sinks, a jetted tub, separate shower, plus walk-in closet. Additional highlights include a gas fireplace in living room/great room, new carpet and pad on stairs and upper level, custom Hunter Douglas blinds, central A/C and tandem 3-car garage. The exterior was freshly painted in 2023. Nicely landscaped front and backyard with sprinklers, deck and newer fence (2024). This home has versatility and location. Bring your pickiest buyers. They will fall in love.
$1,249,000
12122 NW 48TH Ct Vancouver, WA 98685
Open House:
Saturday, 1/4 11:00-2:00PM
- Type:
- Single Family
- Sq.Ft.:
- 3,957
- Status:
- Active
- Beds:
- 5
- Lot size:
- 0.46 Acres
- Year built:
- 2011
- Baths:
- 4.00
- MLS#:
- 24021813
- Subdivision:
- Moongate
ADDITIONAL INFORMATION
Incredible Custom professionally decorated Felida home in highly sought after Moongate neighborhood. Private fenced backyard on picturesque treed greenbelt. Gourmet kitchen has top of the line Wolf appliances with double ovens including steam oven, Vacuum seal drawer & gas cooktop. Sub Zero built-in refrigerator/Freezer, large quartz counter top breakfast bar & a nook. Open concept Great room has gorgeous Built-ins on both sides of warm romantic fireplace. Room for everyone with 5 large bedrooms plus den! 3 1/2 Bath almost 4,000 sq ft of grandeur. Lower level family room includes a wet bar, amazing built ins & a second gas fireplace. The luxurious primary suite is well appointed with lit coved ceiling, treed view, walk in closet and a sumptuous ensuite spa bath. You'll feel spoiled when you step out of your walk in shower to a heated tile floor & relaxing soaking tub. Security system and camera doorbell. 2 Covered patios overlooking Cozy fire pit for a cocoa on those cooler nights makes this a perfect place to call home. Even your fur baby will love it here with a convenient dog washing station in the 3 car garage. Welcoming front covered patio too! Former parade of homes private neighborhood. Hurry and make this one yours today!
$1,200,000
15007 NW 10TH Ct Vancouver, WA 98685
- Type:
- Single Family
- Sq.Ft.:
- 2,971
- Status:
- Active
- Beds:
- 4
- Lot size:
- 0.22 Acres
- Year built:
- 2024
- Baths:
- 3.00
- MLS#:
- 24620389
- Subdivision:
- NORTH SALMON CREEK
ADDITIONAL INFORMATION
Welcome to the new construction home of your dreams! A beautiful and logical layout with a large kitchen equipped with Wolf appliances, with a walk in pantry, complete with a wine cooler and a countertop, along with built in shelving. Upstairs you will find a primary bedroom with the walk in closet of your dreams, a separate laundry room, and additional bedrooms complete with another full bathroom. With a level and large back yard, a covered patio, it is a must see!Google will not properly take you to the address based on address. Input 918 NW 149th St for the most accurate way via GPS.
$1,150,000
5010 NW 140TH St Vancouver, WA 98685
- Type:
- Single Family
- Sq.Ft.:
- 4,640
- Status:
- Active
- Beds:
- 6
- Lot size:
- 0.25 Acres
- Year built:
- 1997
- Baths:
- 3.00
- MLS#:
- 24445286
- Subdivision:
- Ashley Heights
ADDITIONAL INFORMATION
Stately Ashley Heights Home with Modern Updates! Situated on a peaceful street in desirable Ashley Heights, this elegant brick-front home blends classic elegance with thoughtful upgrades. Recent updates include refinished hardwood floors, new Renewal by Anderson windows with transferable warranty, fresh paint including select professionally painted cabinetry, and stylish new light fixtures, adding a warm touch throughout. With a spacious floor plan featuring two staircases and a versatile layout, the home offers potential for five or six bedrooms, including a main-level den with two closets and a nearby full bath. The oversized bonus room, complete with a wet bar and walk-in closet, is ideal for entertainment or additional living space. An 808 sq. ft. walk-in basement with exterior access offers excellent storage. The luxurious primary suite features a fireplace, built-ins, and a large walk-in closet. Outside, the private backyard boasts a deck, brick patio, enhanced gardens with an apple tree, blueberries, raised beds, and a drip irrigation system. The oversized three-car garage includes newly epoxy coated floor, an EV charger, updated openers, and built-in workbenches. Additional features include a 2021 roof, central vacuum, water filtration, Eco-bee thermostat, security system, and automatic sprinklers. Move-in ready and full of thoughtful amenities, this home offers comfort, style, and space in a prime location—don’t miss this rare opportunity!
$1,849,000
14117 NW 44TH Ct Vancouver, WA 98685
- Type:
- Single Family
- Sq.Ft.:
- 5,379
- Status:
- Active
- Beds:
- 4
- Lot size:
- 0.51 Acres
- Year built:
- 2003
- Baths:
- 5.00
- MLS#:
- 24632959
- Subdivision:
- ASHLEY HEIGHTS
ADDITIONAL INFORMATION
Welcome to this exquisite private gated estate nestled in the highly sought-after Ashley Heights neighborhood. This luxurious home offers unparalleled elegance and comfort, combining old-world craftsmanship with modern amenities, creating the ultimate sanctuary for refined living and entertaining.As you step through the grand entrance, you’ll be captivated by the open floor plan featuring soaring ceilings, expansive windows, and beautiful French doors that flood the home with natural light. Gleaming hardwood floors run throughout, accentuating the extensive trim and millwork that adds a timeless charm to every room.The gourmet kitchen is a chef’s dream, boasting double ovens, a commercial-grade built-in refrigerator/freezer, a six-burner cooktop, slab granite countertops, and an inviting eat-in bar. Custom chandeliers and lighting fixtures enhance the elegance of the space, making it perfect for hosting lavish dinner parties or enjoying quiet family meals.Retreat to the ultimate master suite, a private oasis with its own grand walk-in closet, built-in cabinetry, and dual bathrooms. The second primary suite on the main level ensures comfort for guests or multi-generational living, while two additional spacious bedrooms (one ensuite) offer plenty of room for family and visitors.Entertainment takes center stage in the lower level, which features a state-of-the-art theater room with 7.0 surround sound, luxurious leather seating for six, and a stunning 1,500-bottle wine cellar. For those who love outdoor living, the backyard is an entertainer’s paradise, complete with a covered patio with a gas fireplace, an outdoor built-in BBQ kitchen, and a cascading waterfall koi pond surrounded by lush landscaping and a cozy fire pit.With balconies offering sweeping views, a dedicated home office with built-ins, and nearby parks and walking trails, this home offers a lifestyle of privacy, luxury, and serenity.
$594,000
14816 NW 20TH Ct Vancouver, WA 98685
- Type:
- Single Family
- Sq.Ft.:
- 2,218
- Status:
- Active
- Beds:
- 4
- Lot size:
- 0.14 Acres
- Year built:
- 2004
- Baths:
- 3.00
- MLS#:
- 24115774
- Subdivision:
- Sherwood Canyon
ADDITIONAL INFORMATION
MOVE-IN READY, WELL MAINTAINED SALMON CREEK 4BED UNDER 600K! Location, location, location! Beautiful 1 owner family home with dramatic high vaulted ceilings as you enter, two living spaces, 4 beds and 2.5 bath. Home is on a cul-de-sac, perfect for children, no speeder by traffic. The large, fenced yard is perfect for entertaining with family and friends, there is an area for the gardener in the family, covered patio, and mature trees for privacy. Home has an oversized 3 car garage for storage, all you're hobbies, the workshop space you always wanted, in addition, it has a garage personnel door for easy access to the backyard. The central AC keeps you cool and was just serviced. With the recently updated floors, counters, many fixtures, water heater, and the NEW 26k roof with moss retardant strips this is truly a turn-key and worry-free home for your family for years to come, you won't be disappointed. A short walk from Chinook, Alki, Skyview schools and dont miss the neighborhood mature Par3 Pinecrest golf course walking distance away. Easy access to parks, Kids Club, School Sports fields, Hospitals, and I5 & 205. A MUST SEE!
$494,000
13507 NE 6TH Ave Vancouver, WA 98685
- Type:
- Single Family
- Sq.Ft.:
- 1,601
- Status:
- Active
- Beds:
- 3
- Lot size:
- 0.18 Acres
- Year built:
- 1994
- Baths:
- 2.00
- MLS#:
- 24357927
ADDITIONAL INFORMATION
Seller may consider buyer concessions if made in an offer. Welcome to your next home! This property features a cozy fireplace, perfect for chilly evenings. The neutral color scheme throughout creates a calming, modern atmosphere. The primary bedroom boasts a spacious walk-in closet for all your storage needs. The primary bathroom is a sanctuary, outfitted with a double sinks for added convenience. Outside, enjoy a private patio ideal for relaxing or entertaining. A storage shed provides additional space, while the fenced-in backyard offers privacy and security. Recent updates include partial flooring replacement. This property is ready for you to make it your own!This home has been virtually staged to illustrate its potential.
- Type:
- Single Family
- Sq.Ft.:
- 1,679
- Status:
- Active
- Beds:
- 3
- Year built:
- 1994
- Baths:
- 2.00
- MLS#:
- 24336582
ADDITIONAL INFORMATION
***16K Price Reduction*** Come check out this wonderful, renovated 2-story Floating home located in Felida Moorage. Private views of the Wildlife Preserve which offers amazing sunsets, birdwatching, and wildlife viewing. Home features 3 bed/1.1 bath, office/den space, or 4th bedroom. Updated Laminate flooring, fresh new carpet, and interior paint. Washer & Dryer & all appliances included. The home boasts a metal roof, vinyl siding, and log & stringer Flotation. Upper & lower decks, slider doors off 2 bedrooms, wrap-around walk space, and large windows in the living room area letting in the natural light. You can paddle-board or kayak right from your deck. You can relax on the both upper and lower decks because every day here feels like a vacation. You're gonna love life on the water!
- Type:
- Single Family
- Sq.Ft.:
- 3,600
- Status:
- Active
- Beds:
- 4
- Year built:
- 2005
- Baths:
- 4.00
- MLS#:
- 2298760
- Subdivision:
- Salmon Creek
ADDITIONAL INFORMATION
CUSTOM HOME! Check out these beautiful Klineline Pond views from the privacy of your gated sanctuary, nestled in the coveted Salmon Creek area. Designed with both elegance and functionality in mind, a cozy firepit, lush garden, fruit trees, and flourishing grapevines add to the outdoor charm, creating an idyllic setting for both relaxation and celebration. For wine enthusiasts, there is an area that was used as a dedicated wine making room from the properties own grapes, and can be again. With the home already plumbed for an additional dwelling unit, there is limitless potential for guests. Plus, the advanced hydronic heating system ensures warmth and efficiency in every season. Don’t miss this chance to make it yours.
$385,000
13822 NW 10TH Ct Vancouver, WA 98685
- Type:
- Condo
- Sq.Ft.:
- 1,244
- Status:
- Active
- Beds:
- 2
- Year built:
- 1988
- Baths:
- 2.00
- MLS#:
- 24652788
ADDITIONAL INFORMATION
Welcome home to the desirable Edgetree Condominums and it's convenient Salmon Creek location! This sought after corner end unit offers Updated interior features include Open vaulted floorplan with lots of natural lighting. NEW walk-in shower. Stainless appliances in kitchen. Formal dining space. Full length mirrored wall reflects all the light. Vaulted primary suite has private tiled patio, Huge tiled patio off Greatroom that is open to the beautifully landscaped common areas. Attached garage plus large storage space up. Enjoy resort style amenities like a swimming pool and clubhouse. Tennis/pickle ball courts. HOA includes Pool, Sewer, Exterior maintenance, Landscaping, Clubhouse and management. Excellent Salmon creek location close to shopping, hospital, both I-5 and I-205 for easy freeway access. Unit F
$1,390,000
1206 NW 151 St Vancouver, WA 98685
- Type:
- Single Family
- Sq.Ft.:
- 3,129
- Status:
- Active
- Beds:
- 4
- Year built:
- 2024
- Baths:
- 3.00
- MLS#:
- 24554416
- Subdivision:
- MARTIN MEADOW
ADDITIONAL INFORMATION
This stunning one-level 3129 sqft luxury home features 4 bedrooms 3 bathrooms and 3 car garage. It is located in the brand new gated community, Martin Meadow. Open floorplan that flows seamlessly throughout. The Great room is highlighted by gorgeous wood-beamed ceilings and a floor-to-ceiling slate gas fireplace, complemented by custom built-ins with rich natural hardwood flooring. The gourmet kitchen is a chef’s dream, showcasing high-end stainless steel appliances, a generous island with sleek slab counters, and ample storage options—including a butler's pantry and a walk-in pantry with custom butcher block counters. The dining room is adorned with framed shiplap walls and wood beamed ceiling. The primary bedroom suite features plush carpeting, beamed ceiling, walk-in closet and an exterior entrance to the expansive covered back patio with an outdoor kitchen. Its luxurious bathroom features heated tile floors, a soaking tub, and a beautifully tiled walk-in or roll-in shower for your comfort. The 3rd & 4th bedrooms share a convenient Jack & Jill bathroom. Outside, the fully landscaped yard is fenced and equipped with a sprinkler system, ensuring your outdoor space remains green year-round. Plus, the 3-car garage comes complete with an EV charger ready, merging convenience and peace of mind for the electric vehicle owners. Additional features include: 30 year architectural roof with metal accents, central vacuum, and gas ready hook up for outdoor grilling . Beautiful neighborhood in sought after school district. This home showcases Top energy-efficient elements paired with high-end finishes. Don’t miss your opportunity to make this exceptional home yours! Contact me today to schedule a private viewing!
- Type:
- Condo
- Sq.Ft.:
- 1,387
- Status:
- Active
- Beds:
- 2
- Year built:
- 1986
- Baths:
- 3.00
- MLS#:
- 24317514
- Subdivision:
- EDGETREE CONDO
ADDITIONAL INFORMATION
Delight in the convenience of this comfortable townhouse style condo that looks out on a greenbelt. Check out this easy living open floor plan with two primary ensuite bedrooms and an attached garage. Discover the advantages of living in a nice community without the challenges of exterior maintenance, and with amenities including tennis court, pool and rec center. All this and more in a great Salmon Creek location convenient to schools, parks, shopping, golf and both freeways. Come see it today.
$1,399,000
2412 NW 121st Circle Vancouver, WA 98685
- Type:
- Single Family
- Sq.Ft.:
- 5,943
- Status:
- Active
- Beds:
- 5
- Year built:
- 1986
- Baths:
- 5.00
- MLS#:
- 2291973
- Subdivision:
- Lakeshore
ADDITIONAL INFORMATION
Welcome to your Gardener's Paradise! Nestled on just over an acre in a sought-after Clark County neighborhood, this exceptional estate features an award-winning rose garden, 12 fruit trees, and a custom glass greenhouse. The sprawling 7512 sqft home offers open, airy rooms ideal for relaxation and entertainment. A 3100 sqft shop provides versatile spaces for workshops or storage. Outside, an in-ground heated salt lap pool invites year-round enjoyment. This property is a haven for spacious living, natural beauty, and personal expression—a perfect blend of luxury and tranquility, offering a lifestyle unlike any other. Discover your oasis here today.Don't miss your chance to own this unique piece of paradise.
$930,000
2605 NW 127TH St Vancouver, WA 98685
- Type:
- Single Family
- Sq.Ft.:
- 4,061
- Status:
- Active
- Beds:
- 4
- Lot size:
- 0.24 Acres
- Year built:
- 2003
- Baths:
- 4.00
- MLS#:
- 24678126
ADDITIONAL INFORMATION
Don't miss your opportunity to own this stunning contemporary home located in the very desirable Felida area, this stunning contemporary home boasts high ceilings, elegant travertine floors, and a gourmet kitchen. The home offers a lovely primary suite with a decadent bathroom and balcony. The very unique fireplace mantles are imported from Italy. The lower level includes a guest suite/ADU possibilities. The exterior shines with hardy plank siding, and the finished garage is wired with 220. The beautifully fenced backyard features low maintenance turf and a large covered patio, and a hot tub perfect for outdoor relaxation or entertaining while enjoying views of Mount St. Helens and the surrounding landscape.
- Type:
- Condo
- Sq.Ft.:
- 1,577
- Status:
- Active
- Beds:
- 2
- Year built:
- 1989
- Baths:
- 3.00
- MLS#:
- 24165922
- Subdivision:
- EDGETREE CONDO
ADDITIONAL INFORMATION
Check out this beautifully remodeled unit in the highly desirable Edgetree community of Salmon Creek! The expanded kitchen features quartz countertops, a full tile backsplash, stainless steel appliances, and a double pantry. Enjoy updated laminate flooring, new lighting, and fresh interior paint throughout. This spacious unit (one of the largest in the community) includes two private suites: a large primary suite with double closets, barn doors, and a private bath, along with a roomy second suite that has an updated bathroom. Benefit from an array of HOA amenities, including water/sewer, exterior maintenance, landscaping, a pool, tennis/pickleball courts, a clubhouse, and more. Conveniently located near visitor parking and tandem driveway space, with garage access to the home. Pets are welcome (with weight restrictions). Plus, you'll be just minutes away from Salmon Creek shopping, hospitals, and freeway access! Hurry, don't miss this one!
$970,000
11405 NW 38TH Pl Vancouver, WA 98685
- Type:
- Single Family
- Sq.Ft.:
- 2,694
- Status:
- Active
- Beds:
- 4
- Lot size:
- 0.19 Acres
- Year built:
- 2022
- Baths:
- 3.00
- MLS#:
- 24006868
- Subdivision:
- FELIDA OVERLOOK
ADDITIONAL INFORMATION
Located in the gorgeous Felida Overlook neighborhood, this home is perfectly tucked away on a private, corner lot. You will be welcomed by a grand two story entrance that is flanked by an office and powder bath. The kitchen is a chef's dream with a large island, pot filler, built in gas range. Best of all - the kitchen has a one of a kind butlers pantry that boasts a prep sink, window, counter space and abundant storage. The living room offers large windows, beamed ceilings and a kids playroom that is located below the stairs creating a perfect hideaway for their toys. Upstairs the primary feels like an oasis with vaulted ceilings and an ensuite where you will find a large soaking tub, double sinks, walk in shower and large walk in closet. Make your way down the hallway, through the french doors is a large room that can be used either as a bedroom, media room or additional office. Outside you will find a large covered patio, dog run and completely fenced in backyard with sprinklers; a perfect place to entertain or have a cup of coffee in the morning. And as an added bonus - located in the three car tandem garage is an EV charger, making it more convenient than ever to keep your vehicle charged. Located near shopping, coffee shops, and restaurants - this home is a must-see!


Listing information is provided by the Northwest Multiple Listing Service (NWMLS). Based on information submitted to the MLS GRID as of {{last updated}}. All data is obtained from various sources and may not have been verified by broker or MLS GRID. Supplied Open House Information is subject to change without notice. All information should be independently reviewed and verified for accuracy. Properties may or may not be listed by the office/agent presenting the information.
The Digital Millennium Copyright Act of 1998, 17 U.S.C. § 512 (the “DMCA”) provides recourse for copyright owners who believe that material appearing on the Internet infringes their rights under U.S. copyright law. If you believe in good faith that any content or material made available in connection with our website or services infringes your copyright, you (or your agent) may send us a notice requesting that the content or material be removed, or access to it blocked. Notices must be sent in writing by email to: [email protected]).
“The DMCA requires that your notice of alleged copyright infringement include the following information: (1) description of the copyrighted work that is the subject of claimed infringement; (2) description of the alleged infringing content and information sufficient to permit us to locate the content; (3) contact information for you, including your address, telephone number and email address; (4) a statement by you that you have a good faith belief that the content in the manner complained of is not authorized by the copyright owner, or its agent, or by the operation of any law; (5) a statement by you, signed under penalty of perjury, that the information in the notification is accurate and that you have the authority to enforce the copyrights that are claimed to be infringed; and (6) a physical or electronic signature of the copyright owner or a person authorized to act on the copyright owner’s behalf. Failure to include all of the above information may result in the delay of the processing of your complaint.”
Vancouver Real Estate
The median home value in Vancouver, WA is $412,600. This is lower than the county median home value of $518,500. The national median home value is $338,100. The average price of homes sold in Vancouver, WA is $412,600. Approximately 72.54% of Vancouver homes are owned, compared to 24.74% rented, while 2.72% are vacant. Vancouver real estate listings include condos, townhomes, and single family homes for sale. Commercial properties are also available. If you see a property you’re interested in, contact a Vancouver real estate agent to arrange a tour today!
Vancouver, Washington 98685 has a population of 19,809. Vancouver 98685 is more family-centric than the surrounding county with 35.14% of the households containing married families with children. The county average for households married with children is 34.07%.
The median household income in Vancouver, Washington 98685 is $86,110. The median household income for the surrounding county is $82,719 compared to the national median of $69,021. The median age of people living in Vancouver 98685 is 44.1 years.
Vancouver Weather
The average high temperature in July is 78.8 degrees, with an average low temperature in January of 33.7 degrees. The average rainfall is approximately 44.3 inches per year, with 2.1 inches of snow per year.



