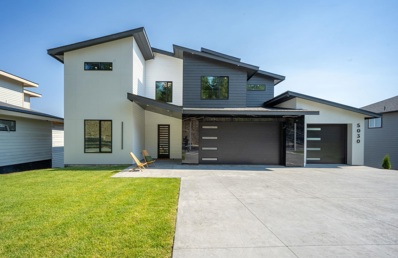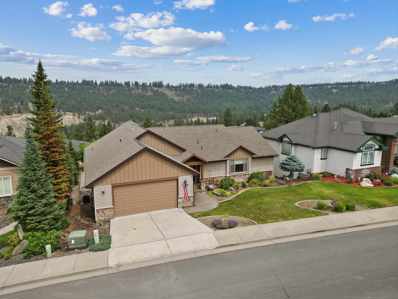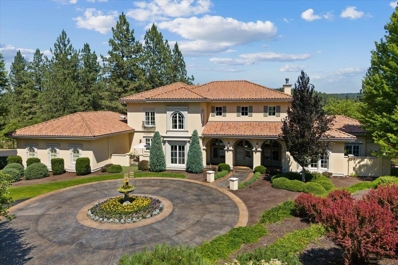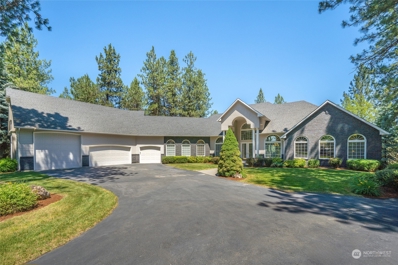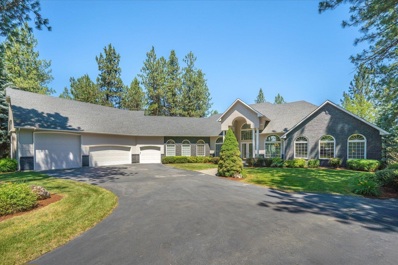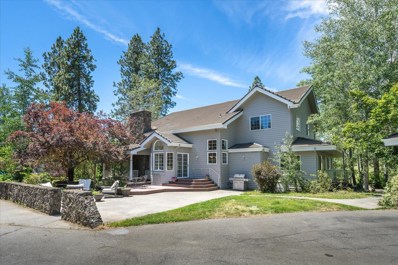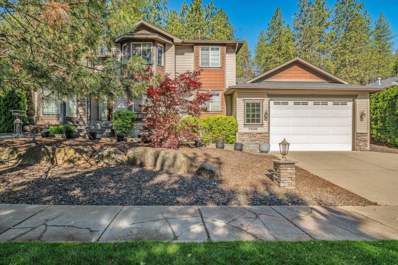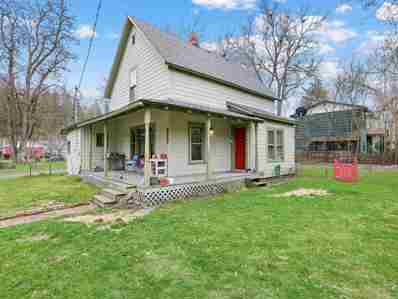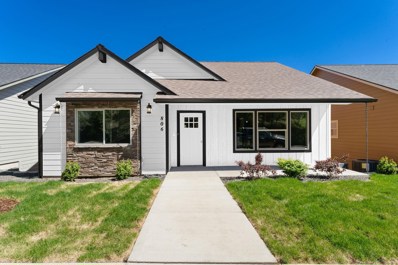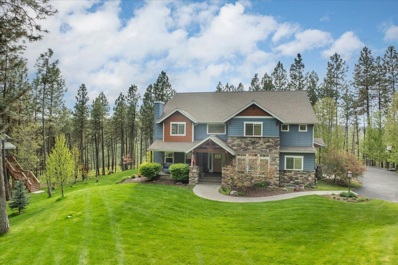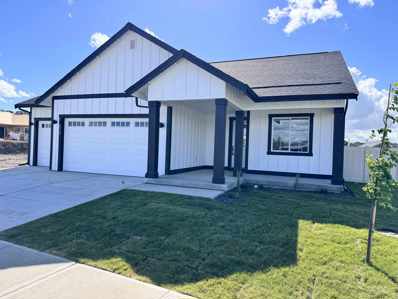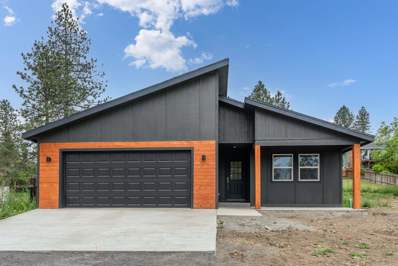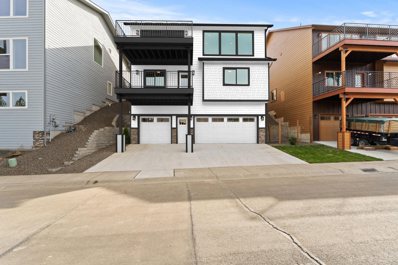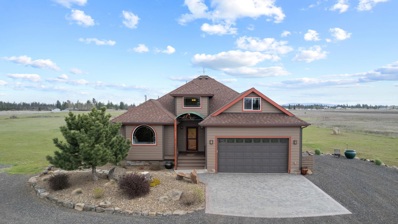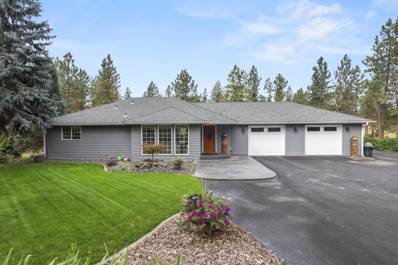Spokane WA Homes for Sale
$1,460,000
5030 S Lincoln Way Spokane, WA 99224
- Type:
- Single Family
- Sq.Ft.:
- 4,016
- Status:
- Active
- Beds:
- 6
- Lot size:
- 0.31 Acres
- Year built:
- 2024
- Baths:
- 4.00
- MLS#:
- 202420145
- Subdivision:
- Overlook At Qualchan
ADDITIONAL INFORMATION
Experience unparalleled luxury and modern design in this brand-new 6-bedroom, 4-bathroom home, offering breathtaking views from each floor. The living room boasts a 4-foot linear gas fireplace, adding warmth and elegance. The perfect chef’s kitchen with high-end appliances, including a professional 6-burner gas range, and a large island. Each of the covered decks is equipped with gas and electric BBQ hookups, making this entire indoor/outdoor space ideal for entertaining. The primary suite is a true retreat, with heated bathroom floors, a sleek tiled shower, soaker tub with stunning views, and an oversized walk-in closet with custom cabinetry. Downstairs are two oversized bedrooms, a large great room with a mini bar, oversized deck with hot tub hookups and a private yard with sweeping views. The 3-car garage includes an EV charger, ensuring convenience and modern functionality. This home seamlessly blends luxury, convenience, and cutting-edge technology, making it the ultimate modern living experience.
$749,900
5119 S Lincoln Way Spokane, WA 99224
- Type:
- Single Family
- Sq.Ft.:
- 3,920
- Status:
- Active
- Beds:
- 4
- Lot size:
- 0.19 Acres
- Year built:
- 2002
- Baths:
- 3.00
- MLS#:
- 202419993
- Subdivision:
- Overook At Qualchan
ADDITIONAL INFORMATION
Discover panoramic vistas from the deck of this exquisite craftsman rancher, perfectly positioned overlooking Qualchan Valley. Step inside to find a chef's dream kitchen adorned w/slate tile accents & sprawling granite eating bar - ideal for entertaining guests or savoring casual meals. The inviting living space features a striking granite corner fireplace, creating a cozy ambiance for gatherings. Indulge in luxury within the primary bathroom, showcasing a modern glass block shower with dual shower heads, offering a spa-like experience. Downstairs, a well-appointed home theater awaits, complete with a stylish bar area for entertaining and relaxation. Spacious garage has room for vehicles & yard equipment. Conveniently located just a short 10-minute commute from downtown, the airport, and other amenities, this home combines the tranquility of a countryside retreat with the convenience of urban living. Embrace a lifestyle of comfort and elegance and envision the possibilities of living in this remarkable home!
$3,800,000
13417 S Bluegrouse Ln Spokane, WA 99224
- Type:
- Single Family
- Sq.Ft.:
- 8,188
- Status:
- Active
- Beds:
- 4
- Lot size:
- 4.24 Acres
- Year built:
- 2001
- Baths:
- 7.00
- MLS#:
- 202419889
- Subdivision:
- The Ridge At Hangman
ADDITIONAL INFORMATION
Nestled in the serene beauty of The Ridge at Hangman, this 8,200 sq ft Tuscan-style masterpiece offers the pinnacle of luxurious living. Set against the backdrop of Latah Creek and a wildlife preserve, this home blends opulence with natural splendor. Crafted by Eagle Mountain Builders, this award-winning plan was featured on HGTV. This sanctuary offers 4 bedrooms, 7 baths, a 4+ heated car garage with 1,600 sq. ft. The extensive use of imported materials throughout evokes a sense of timeless sophistication. It features a sweeping staircase, tile, marble and hardwood flooring, barreled ceilings in the great room which flows out to the loggia through 3 double French doors. The Loggia has barreled stucco ceilings, gas/wood burning fireplace, and a built-in gas grill. The gourmet kitchen is a chef’s dream with Décor double ovens, and 2 Subzero 36’ refrigerators. There are 2 private courtyards, a sauna, and a wine room. The furnishings were custom designed to fit each room and most of it can stay with the home.
$1,850,000
12917 S Fairway Ridge Ln Spokane, WA 99224
- Type:
- Single Family
- Sq.Ft.:
- 6,925
- Status:
- Active
- Beds:
- 5
- Year built:
- 1998
- Baths:
- 4.00
- MLS#:
- 2263778
- Subdivision:
- Spokane
ADDITIONAL INFORMATION
Enjoy main flr living in this 5 bd, 4 bth home w/6-car garage & covered RV parking overlooking the Latah Creek Golf Course on 1.87 acres in a gated community. The main flr boasts a living rm, office, mstr ste, kit., dining, great rm, library, & lndry. The master ste feat.’s a fpl, jetted tub & walk-in closet. The daylight bsmt incl.’s a living rm, wet bar, 4 bds & 2 bths. The fenced backyard & pool provide the perfect setting for entertaining w/amazing views of the GC. Other feat.; elevator, security system, surround sound, cent. vac, & generator. Enjoy exclusive access to the Latah Creek GC via golf cart, Latah Creek Loop, & playground. Conveniently located w/in 15 mins of hospitals & dwntwn Spokane w/access to restaurants, stores, & fwy.
$1,850,000
12917 S Fairway Ridge Ln Spokane, WA 99224
- Type:
- Single Family
- Sq.Ft.:
- 7,918
- Status:
- Active
- Beds:
- 5
- Lot size:
- 1.87 Acres
- Year built:
- 1998
- Baths:
- 4.00
- MLS#:
- 202419590
- Subdivision:
- The Ridge At Hangman
ADDITIONAL INFORMATION
Enjoy main floor living in this exquisite 5 bed, 4 bath home with a 6-car garage & covered RV parking overlooking the Latah Creek Golf Course on 1.87 acres in the highly sought-after gated community, The Ridge at Hangman. The main floor boasts a living room, office, master suite, kitchen, formal/informal dining, great room, library, & laundry. The master suite features a fireplace, jetted tub & walk-in closet. The daylight basement includes a generous family room, wet bar, 4 beds & 2 baths. Step outside to enjoy the AMAZING views of the Golf Course. With a fenced backyard & in-ground pool this home provides the perfect setting for entertaining. Other features; elevator, security system, surround sound, central vac, & Generac generator. Enjoy exclusive access to the Latah Creek golf course via golf cart, Latah Creek Loop, & a playground provided by the HOA. 6,925 sq ft-livable space (7,918 total sq ft). Located within 15 mins of hospitals and downtown Spokane with easy access to restaurants, stores, & fwy.
$1,599,000
13013 Austin Rd Spokane, WA 99224
- Type:
- Single Family
- Sq.Ft.:
- 6,990
- Status:
- Active
- Beds:
- 5
- Lot size:
- 40 Acres
- Year built:
- 1993
- Baths:
- 4.00
- MLS#:
- 202418737
ADDITIONAL INFORMATION
Paradise minutes away from the city! This one of a kind property is sited on (40 acres) four 10 acre parcels adjacent to the 628 acre Slavin Natural Area where no motorized vehicles are allowed! The stunning home features over 6000 sqft with pastoral views and seclusion. Two story great room offers a grand fireplace, and updated kitchen with granite counters, Viking & Sub Zero appliances, walk-in commercial refrigerator. HUGE primary suite, again with views, updated bath and walk-in closet. Additional structures include heated shop, barn, 3 car detached garage and office/storage/meeting space. This gated property has new paint inside and out.
- Type:
- Single Family
- Sq.Ft.:
- 3,012
- Status:
- Active
- Beds:
- 5
- Lot size:
- 0.32 Acres
- Year built:
- 2007
- Baths:
- 3.00
- MLS#:
- 202418039
ADDITIONAL INFORMATION
You aren't going to want to miss this beautiful 5 bedroom 3 bath home on Eagle Ridge. Sitting on a double lot that is nestled against a natural area you'll get to enjoy the peace and quiet from your back deck. When you walk through the front door you will notice the cathedral ceilings as you enter the formal living room. In the kitchen you have a granite countertop island with stainless steel appliances that flow to your formal dining room and the living space. A bedroom that can couple as your office sits on the main floor. Upstairs you have 3 bedrooms including your master and two full bathrooms. Downstairs you have another bedroom and secondary living. You are steps away from walking trails and parks!
$375,000
2227 W 11th Ave Spokane, WA 99224
- Type:
- Single Family
- Sq.Ft.:
- 1,328
- Status:
- Active
- Beds:
- 3
- Lot size:
- 0.32 Acres
- Year built:
- 1900
- Baths:
- 1.00
- MLS#:
- 202417768
- Subdivision:
- Vinegar Flats
ADDITIONAL INFORMATION
Vinegar Flats investment opportunity nestled in the beautiful Latah Valley. Moments from Downtown Spokane with access to the High Bridge Park River Path, which feeds into the renowned Centennial Trail system. Inclusive of a charming, turn-of-the-century home and an additional buildable parcel (2215 W. 11th Ave.), one can maintain an active rental property with a long-term tenant in place, while breaking ground on new construction homes. A single buildable lot (.11 acre) can be purchase separately. Call today for more information or to schedule a private site visit!
$599,000
806 W Bolan Ave Spokane, WA 99224
- Type:
- Single Family
- Sq.Ft.:
- 2,764
- Status:
- Active
- Beds:
- 4
- Lot size:
- 0.07 Acres
- Year built:
- 2024
- Baths:
- 3.00
- MLS#:
- 202416740
- Subdivision:
- Qualchan
ADDITIONAL INFORMATION
Overlook Place at Qualchan BRAND NEW CONSTRUCTION with stunning views and modern style. Main floor: large open concept, cathedral ceilings, massive picture windows, spacious and sleek high-end kitchen with top of the line appliances, custom cabinets, wet bar & honed quartz countertops leads to trex view deck. One large bedroom/office half bath, formal dining and living space. Lower level: two additional bedrooms, full bath, laundry, and generous ensuite with walk-in closet and fashionable fixtures. *BONUS Second Viewing Deck w/ hot tub hook up*. Garage level: three car with plenty of storage and room for workbench area. Additional features: Enormous storage area under home, sleek light fixtures, highly efficient mechanical, and more. Serious attention to builder detail. See it today!
$1,499,999
1404 E Hangman Ln Spokane, WA 99224
- Type:
- Single Family
- Sq.Ft.:
- 5,935
- Status:
- Active
- Beds:
- 6
- Lot size:
- 16.97 Acres
- Year built:
- 2011
- Baths:
- 4.00
- MLS#:
- 202416081
ADDITIONAL INFORMATION
All the benefits of living in a beautiful ponderosa forest meld in this northwest home while being only 10 minutes from downtown Spokane & the airport. This quiet gated community has the feel of living in the country while being only minutes from shopping. It’s nestled on 17 low-maintenance acres, boasts a fenced garden w raised beds, fruit & nut trees, berries. This extremely well-maintained home features a versatile floor plan: 5 bedrooms upstairs (1 that can be used as an office or playroom,1 w roughed in plumbing for an add’l ensuite), 4 baths, walk-in closets throughout & loads of storage. A huge sunset deck is the ideal spot for summer entertaining w beautiful views. The daylight walkout basement has a huge family room w kitchenette & large bonus room. Also featured is a fantastic two-story treehouse: finished w tongue & groove cedar walls, electric, heat & two balconies. Neighborhood road is privately owned, maintained & plowed. There is ample room to hike, bike, enjoy nature. Truly, this is an oasis.
$460,000
5738 S Zabo Rd Spokane, WA 99224
- Type:
- Single Family
- Sq.Ft.:
- 1,700
- Status:
- Active
- Beds:
- 3
- Lot size:
- 0.19 Acres
- Year built:
- 2024
- Baths:
- 2.00
- MLS#:
- 202415957
- Subdivision:
- Aspen Park
ADDITIONAL INFORMATION
**MODEL HOME, NOT AVAILABLE FOR PURCHASE; price subject to change when listed for sale** With enticing plans starting at $425,000, Aspen Park presents a captivating array of floor plans, primarily featuring ramblers and a few two-story residences, each designed to suit diverse preferences and move-in timelines. In the initial phase, discover a curated collection of 47 homes meticulously crafted to offer an abundance of natural light streaming through expansive windows and double sliders. Revel in the luxury of vaulted 9ft ceilings, spacious primary en-suites with walk-in closets, 3-car garages, and sprawling covered front and back patios. With front yard landscaping included and more thoughtful touches throughout, Aspen Park has unparalleled comfort and style. Explore our fully staged Calvary Model Home today to uncover the perfect haven for you!
$519,000
2931 W 18th Ave Spokane, WA 99224
- Type:
- Single Family
- Sq.Ft.:
- 1,662
- Status:
- Active
- Beds:
- 3
- Lot size:
- 0.3 Acres
- Year built:
- 2022
- Baths:
- 2.00
- MLS#:
- 202415240
ADDITIONAL INFORMATION
New construction with permanent low interest rate financing! This home features the popular open concept and is light & bright with slab granite counters and eating bar open to the Great Room. Convenient main floor living with 1662 sq.ft., 3 bedroom 2 Bathrooms. Spacious primary suite with walk-in closet, bath with granite counters. Energy efficient with mini-split electric heat pump for heat & cooling, and high efficiency water heater. Located in a quiet neighborhood of custom high-end homes 10 minutes from downtown shopping and restaurants with close proximity to Amazon, and Spokane international Airport.
$599,000
802 W Bolan Ave Spokane, WA 99224
- Type:
- Single Family
- Sq.Ft.:
- 2,764
- Status:
- Active
- Beds:
- 4
- Lot size:
- 0.07 Acres
- Year built:
- 2024
- Baths:
- 3.00
- MLS#:
- 202415164
- Subdivision:
- Qualchan
ADDITIONAL INFORMATION
Overlook Place at Qualchan BRAND NEW CONSTRUCTION with stunning views and modern style. Main floor: large open concept, cathedral ceilings, massive picture windows, spacious and sleek high-end kitchen with top of the line appliances, custom cabinets, wet bar & honed quartz countertops leads to trex view deck. One large bedroom/office half bath, formal dining and living space. Lower level: two additional bedrooms, full bath, laundry, and generous ensuite with walk-in closet and fashionable fixtures. *BONUS Second Viewing Deck w/ hot tub hook up*. Garage level: three car with plenty of storage and room for workbench area. Additional features: Enormous storage area under home, sleek light fixtures, highly efficient mechanical, and more. Serious attention to builder detail. See it today!
$700,000
1804 N Hayford Rd Spokane, WA 99224
- Type:
- Single Family
- Sq.Ft.:
- 3,298
- Status:
- Active
- Beds:
- 3
- Lot size:
- 10.11 Acres
- Year built:
- 2009
- Baths:
- 3.00
- MLS#:
- 202414706
ADDITIONAL INFORMATION
If you’re on the hunt for expansive views, exquisite sunrises, & exceptional privacy: this one has all that and more. This stunning 10 acre, gated property features upscale knotty pine finishes, 3 bedrooms (+ a large bonus room) and 3 full bathrooms. The kitchen features golden Persian granite counters & new appliances w/ expansive windows showcasing the impeccable view. Downstairs you’ll find heated floors in the bathroom and a large walk-in shower. The house itself features many modern updates: a heat pump, an air filtration system, a water softener and a NEW tankless water tank. In addition to the attached 2-car garage, there’s a large 30x40 shop (with its own meter) in immaculate condition that could be used as a turnkey event space. This well-maintained home is perfect for anyone in search of privacy, while only 15 min to downtown Spokane and two minutes to great restaurants, retail shops and stores! This one is unique & homes like this don’t pop up often.
$1,650,000
3909 N Old Trails Rd Spokane, WA 99224
- Type:
- Single Family
- Sq.Ft.:
- 3,000
- Status:
- Active
- Beds:
- 5
- Lot size:
- 14 Acres
- Year built:
- 1990
- Baths:
- 3.00
- MLS#:
- 202414634
ADDITIONAL INFORMATION
Welcome to this expansive 5-bedroom, 3-bathroom home spanning 3,000 square feet and nestled on 14 acres. The open concept living, kitchen, and dining areas seamlessly flow onto a spacious covered deck, ideal for entertaining. Both the front and back yards boast exquisite landscaping, with the backyard featuring a generous firepit for cozy gatherings. Additionally, the property offers a 2-car garage, and a paved driveway leads to a 70x40 shop and lean-to, catering to storage needs and creative projects alike. The property is gated with a code for added security and treed for privacy. With Starlink internet already in place, remote work is a breeze. Notably, solar panels are installed, maintaining an average electricity bill of around $60 per month. Plus, enjoy the convenience of a private well producing an impressive 25 gpm. With everything in place, there is nothing left to do but settle in and enjoy your new home!
$575,000
1012 S Carousel Ln Spokane, WA 99224
- Type:
- Single Family
- Sq.Ft.:
- 3,408
- Status:
- Active
- Beds:
- 5
- Lot size:
- 0.3 Acres
- Year built:
- 1978
- Baths:
- 3.00
- MLS#:
- 202414228
ADDITIONAL INFORMATION
Don't miss this spacious contemporary home in the coveted Hutton School District. This 5-bed 3-bath offers 3408 square feet. Large family room features cathedral ceilings, floor to ceiling brick fireplace and wet bar. Gorgeous En-suite primary bedroom features a sunken sitting area with fireplace, private deck, walk in closet & sauna! Wonderful kitchen with SS appliances, eat-in area, and deck. The backyard has a large water feature, and amazing basalt rock formations. Recently updated with new floors, new roof & gutters, new gas furnace, A/C and exterior paint. Windows pour in light from every room. This home is fun, cool and hip. Minutes to downtown, hospitals & airport. Golf anyone? Indian Canyon Golf Course is a short golf cart ride away.

Listing information is provided by the Northwest Multiple Listing Service (NWMLS). Based on information submitted to the MLS GRID as of {{last updated}}. All data is obtained from various sources and may not have been verified by broker or MLS GRID. Supplied Open House Information is subject to change without notice. All information should be independently reviewed and verified for accuracy. Properties may or may not be listed by the office/agent presenting the information.
The Digital Millennium Copyright Act of 1998, 17 U.S.C. § 512 (the “DMCA”) provides recourse for copyright owners who believe that material appearing on the Internet infringes their rights under U.S. copyright law. If you believe in good faith that any content or material made available in connection with our website or services infringes your copyright, you (or your agent) may send us a notice requesting that the content or material be removed, or access to it blocked. Notices must be sent in writing by email to: [email protected]).
“The DMCA requires that your notice of alleged copyright infringement include the following information: (1) description of the copyrighted work that is the subject of claimed infringement; (2) description of the alleged infringing content and information sufficient to permit us to locate the content; (3) contact information for you, including your address, telephone number and email address; (4) a statement by you that you have a good faith belief that the content in the manner complained of is not authorized by the copyright owner, or its agent, or by the operation of any law; (5) a statement by you, signed under penalty of perjury, that the information in the notification is accurate and that you have the authority to enforce the copyrights that are claimed to be infringed; and (6) a physical or electronic signature of the copyright owner or a person authorized to act on the copyright owner’s behalf. Failure to include all of the above information may result in the delay of the processing of your complaint.”
Spokane Real Estate
The median home value in Spokane, WA is $383,100. This is lower than the county median home value of $385,700. The national median home value is $338,100. The average price of homes sold in Spokane, WA is $383,100. Approximately 53.59% of Spokane homes are owned, compared to 40.58% rented, while 5.83% are vacant. Spokane real estate listings include condos, townhomes, and single family homes for sale. Commercial properties are also available. If you see a property you’re interested in, contact a Spokane real estate agent to arrange a tour today!
Spokane, Washington 99224 has a population of 225,709. Spokane 99224 is less family-centric than the surrounding county with 26.53% of the households containing married families with children. The county average for households married with children is 30.49%.
The median household income in Spokane, Washington 99224 is $56,977. The median household income for the surrounding county is $64,079 compared to the national median of $69,021. The median age of people living in Spokane 99224 is 36.4 years.
Spokane Weather
The average high temperature in July is 83.5 degrees, with an average low temperature in January of 24 degrees. The average rainfall is approximately 17.2 inches per year, with 43.9 inches of snow per year.
