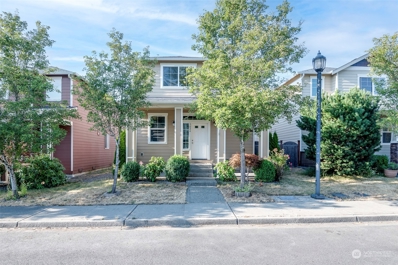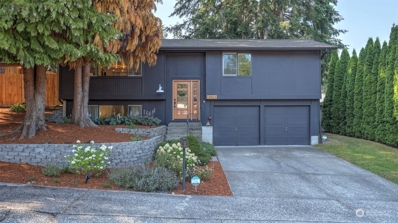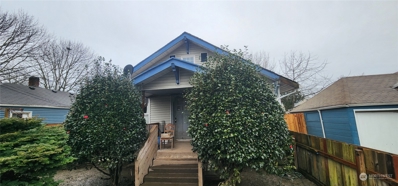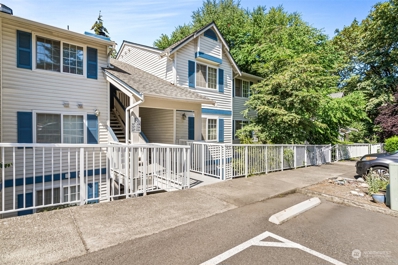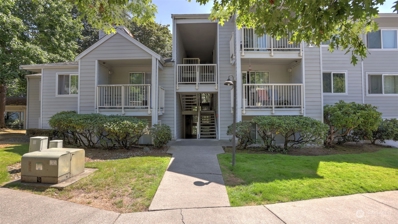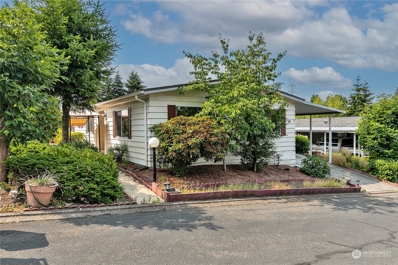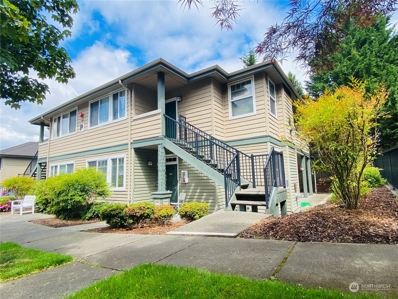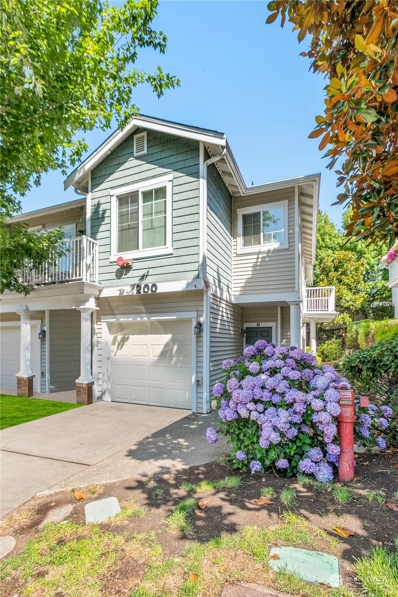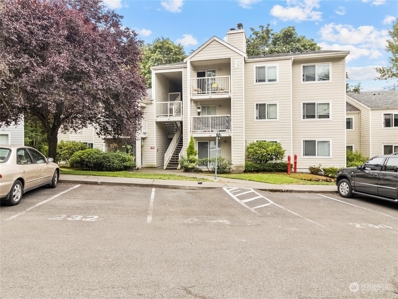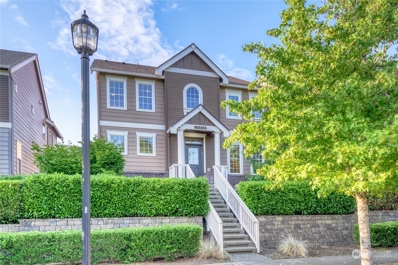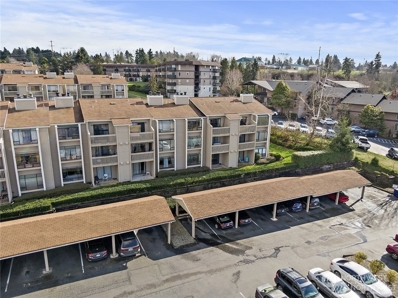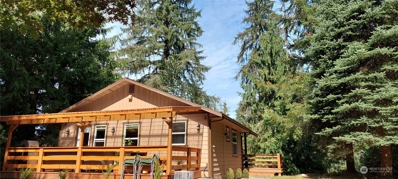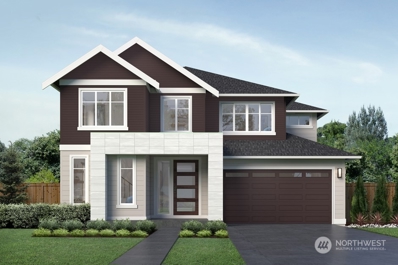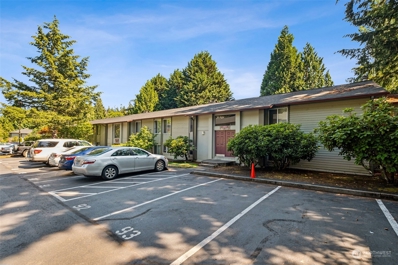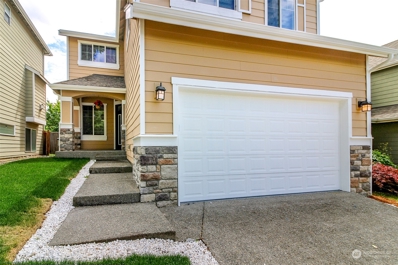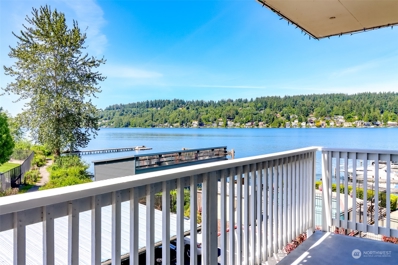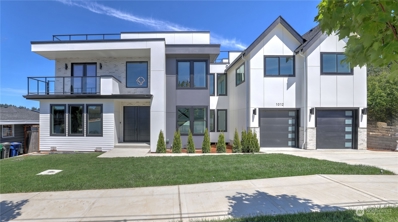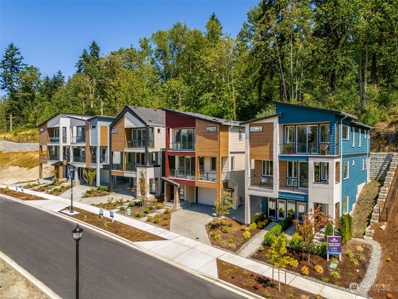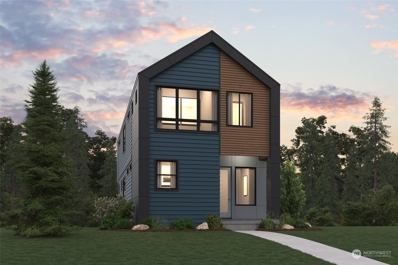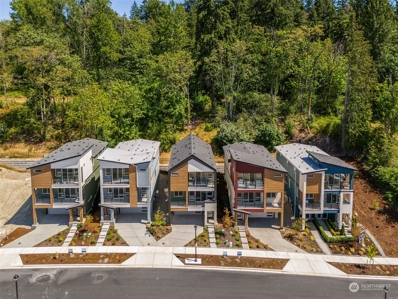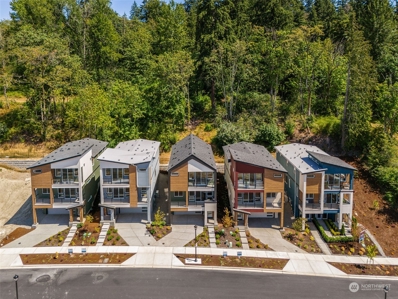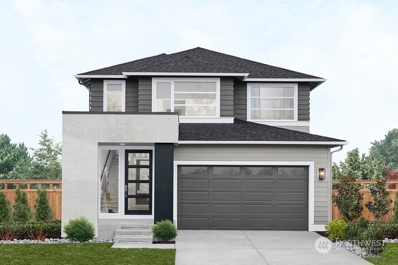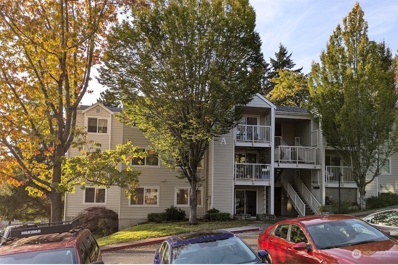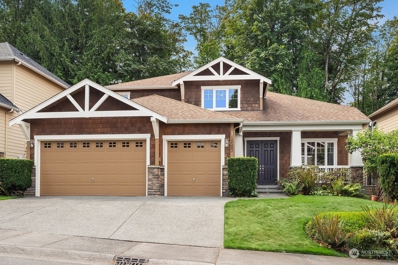Renton WA Homes for Sale
$725,000
5024 NE 3rd Street Renton, WA 98059
- Type:
- Single Family
- Sq.Ft.:
- 1,820
- Status:
- Active
- Beds:
- 4
- Year built:
- 2010
- Baths:
- 3.00
- MLS#:
- 2275483
- Subdivision:
- Highlands
ADDITIONAL INFORMATION
Located in the desirable Renton Highlands, this spacious home offers the perfect blend of comfort and convenience. With 4 bedrooms and 2.5 baths, including a primary suite featuring an attached bath with a tub, walk-in shower, and walk-in closet, this home is designed for modern living. Enjoy the ease of a 2-car garage with alley access. The property is close to three neighborhood parks, perfect for outdoor activities, and just minutes from shopping with easy access to 405 for your commute. All appliances stay, making this home move-in ready and an exceptional find!
- Type:
- Single Family
- Sq.Ft.:
- 1,760
- Status:
- Active
- Beds:
- 4
- Year built:
- 1976
- Baths:
- 3.00
- MLS#:
- 2275429
- Subdivision:
- Fairwood
ADDITIONAL INFORMATION
Experience modern living in this beautifully remodeled split-level home located in the highly sought-after Fairwood community. This stunning residence boasts an open-concept layout, featuring a spacious living area with abundant natural light, a stylishly updated kitchen with premium finishes, and a cozy dining area perfect for entertaining. Enjoy the luxury of a/c and a fully renovated interior, including upgraded flooring, contemporary fixtures, and a fresh, neutral color palette. The expansive backyard offers ample space for outdoor gatherings and relaxation. Ideally situated close to parks, shopping, schools, dining and nearby freeways - this home is a must-see for those seeking comfort, convenience, and modern elegance.
$399,900
305 Meadow Avenue N Renton, WA 98057
- Type:
- Single Family
- Sq.Ft.:
- 2,120
- Status:
- Active
- Beds:
- 4
- Year built:
- 1922
- Baths:
- 2.00
- MLS#:
- 2275211
- Subdivision:
- Downtown
ADDITIONAL INFORMATION
Discover the potential of this home situated in the heart of downtown Renton. This property features a generously sized living room, dining room, and kitchen. It offers two spacious bedrooms on the main floor and two additional bedrooms on the lower level. The home also includes a covered back patio, a large detached garage, ample off-street parking, and excellent access to the freeway. This is a prime opportunity for restoration and customization.
- Type:
- Condo
- Sq.Ft.:
- 795
- Status:
- Active
- Beds:
- 2
- Year built:
- 1991
- Baths:
- 1.00
- MLS#:
- 2274624
- Subdivision:
- Highlands
ADDITIONAL INFORMATION
Welcome to Sunset Garden Condominiums! This ground floor unit offers a blend of comfort and convenience, featuring a spacious living room with a cozy wood-burning fireplace, perfect for relaxing evenings. Enjoy meals in the large dining room or at the kitchen's convenient eating bar. The unit boasts two generously sized bedrooms and a spacious bathroom. Step outside to the inviting outdoor seating area, ideal for morning coffee or evening relaxation. One designated parking spot and zero carpet throughout. HOA covers almost all utilities with your dues! Located within minutes of I-405 & I-5 you won’t want to miss the chance to call this charming and convenient condo your new home!
- Type:
- Condo
- Sq.Ft.:
- 852
- Status:
- Active
- Beds:
- 2
- Year built:
- 1990
- Baths:
- 2.00
- MLS#:
- 2273499
- Subdivision:
- Renton
ADDITIONAL INFORMATION
This ground floor end-unit condo nestled in the back of the Renton Ridge community has a tranquil setting overlooking a greenbelt. Open living spaces w/hard surfaces throughout, spacious dining area, kitchen w/eating bar, and large living room w/fireplace. Primary suite w/bath & closet shelving. Additional bed & bath, handicap-accessible doors and hallways. Tiled showers, new toilets, sinks, vanities, and lighting. Community amenities: seasonal pool, hot tub, clubhouse, fitness center, basketball court, BBQ area, and playground. One parking space and HOA dues cover: W/S/G. No rental cap or special assessments. Prime location near Lake WA, Coulon State Park, and Boeing, and it has easy access to I-405 and The Landing.
- Type:
- Manufactured Home
- Sq.Ft.:
- 1,330
- Status:
- Active
- Beds:
- 3
- Year built:
- 1977
- Baths:
- 2.00
- MLS#:
- 2273639
- Subdivision:
- Highlands
ADDITIONAL INFORMATION
Fantastic opportunity to live in this sought after home located in a 55 plus gated community of Leisure Estates, Renton Highlands. 1330 sq ft, new wood grain LVP flooring, new reinforsced ceilings, new roof, newer vinyl windows,3 bedroom 2 bath, main bath completely remodeled, covered 2 car tantum carport and attached 16 x 18 shed. This community boasts, 3 course golf, pickle ball courts, indoor out door swimming pool including club house. New roof, newer stainless steel appliances.
- Type:
- Condo
- Sq.Ft.:
- 1,068
- Status:
- Active
- Beds:
- 2
- Year built:
- 1999
- Baths:
- 2.00
- MLS#:
- 2273558
- Subdivision:
- Rolling Hills
ADDITIONAL INFORMATION
Welcome to this quiet and secured Gated Community in Steeple Chase Hill. This beautiful unit is recently updated including quartz countertops, engineered hardwood floors, maple cabinets, and fresh paint. Open concept family and dining rooms, kitchen with breakfast bar! 2 private patios, 9' ceilings, lots of natural light, no stairs and 2 parking spaces. This corner unit is soaked up with natural light. The community is complete with club house and exercise room.
- Type:
- Condo
- Sq.Ft.:
- 1,278
- Status:
- Active
- Beds:
- 2
- Year built:
- 2004
- Baths:
- 2.00
- MLS#:
- 2271266
- Subdivision:
- Renton
ADDITIONAL INFORMATION
Charming Ashburn townhome is move in ready! This light-filled home features an open concept great room; allowing easy flow through the kitchen/living/dining areas. Kitchen features a convenient eating bar, ample counter/cabinet space & high-end stainless-steel appliances. The oversized windows, sliding glass door & outdoor deck add to the airy feel. The gas fireplace & built-ins add versatility. Notice the luxury vinyl plank floors throughout. Primary suite overlooks a quiet greenbelt and has a walk-in closet & bathroom. An additional bedroom and freshly updated hallway bathroom too. Laundry room has raised front-loading washer & dryer. Multiple closets & deep garage make storage easy. Brand NEW ROOF. No rental cap & low dues. Welcome Home!
- Type:
- Condo
- Sq.Ft.:
- 864
- Status:
- Active
- Beds:
- 2
- Year built:
- 1990
- Baths:
- 2.00
- MLS#:
- 2270377
- Subdivision:
- Renton
ADDITIONAL INFORMATION
Tastefully Upgraded 2 Bed/1.75 Bath. Fully remodeled kitchen w/ stainless steel appliances & quartz countertops. New carpet, fresh paint & new doors. Walk out of the living room to a private covered porch w/ storage closet. The unit backs to a green belt & HOA managed lawn. Primary bedroom w/ En-suite bathroom. Community amenities include, pool, hot tub, clubhouse, fitness center, sport court, BBQ area & playground. Dedicated covered parking space. HOA dues cover water, sewer & trash services. No Rental Cap. Perfect move-in ready unit. Near Lake WA, Coulon State Park, & Boeing. Easy to I-405 access, Renton Landing & Light Rail Station.
$1,160,000
16232 SE 139th Court Renton, WA 98059
- Type:
- Single Family
- Sq.Ft.:
- 2,680
- Status:
- Active
- Beds:
- 5
- Year built:
- 2014
- Baths:
- 3.00
- MLS#:
- 2268911
- Subdivision:
- Briarwood
ADDITIONAL INFORMATION
This beautiful two-story home, set in a tranquil neighborhood, boasts 5 bedrooms, 2.75 baths, and a versatile bonus room. The spacious kitchen features granite countertops, a five-burner cooktop, and stainless steel appliances. The great room offers a cozy gas fireplace. Upstairs includes four sizable bedrooms, a large bonus room, and two full baths. The primary suite is enhanced with French doors, crown molding, dual walk-in closets, and his-and-hers sinks. The home benefits from Southern exposure for ample natural light. Outside, enjoy a low-maintenance yard with a covered deck and complete fencing. Located in the esteemed Issaquah School District.
- Type:
- Condo
- Sq.Ft.:
- 982
- Status:
- Active
- Beds:
- 2
- Year built:
- 1980
- Baths:
- 2.00
- MLS#:
- 2267595
- Subdivision:
- Renton
ADDITIONAL INFORMATION
Charming Condo for Sale! Low HOA Fees: Enjoy your home without added financial stress. Prime Location: Convenient access to public transportation. Resort-Style Amenities: Community clubhouse and pool for leisure. 2 Parking Spaces. Vaulted Ceilings: Bright, spacious living area filled with natural light. Stunning Views: Private deck with breathtaking Olympic Mountain views. Friendly Community: Welcoming neighbors for a true sense of home. Perfect for first-time buyers, downsizers, or anyone seeking a peaceful retreat. Schedule a viewing today!
- Type:
- Single Family
- Sq.Ft.:
- 750
- Status:
- Active
- Beds:
- 1
- Year built:
- 1956
- Baths:
- 1.00
- MLS#:
- 2264661
- Subdivision:
- Lake Desire
ADDITIONAL INFORMATION
This is paradise! Instead of a condo in this price range why not drive into your private escape! Fully remodeled and updated rambler. New covered front porch and rear deck for overlooking the private setting. Large horse acre lot with a lot of parking and privacy. Directly across street from Lake Desire. Sewer is available for hookup for those looking to add and addition or build a huge house on this property in the future. Close in to everything but feels like you are in the country!
$1,404,150
17936 135th Place SE Renton, WA 98058
- Type:
- Single Family
- Sq.Ft.:
- 3,435
- Status:
- Active
- Beds:
- 4
- Year built:
- 2024
- Baths:
- 3.00
- MLS#:
- 2263933
- Subdivision:
- Renton
ADDITIONAL INFORMATION
The Fuchsia by MainVue Homes at Hawthorne Crest inspires innovation and style. At the Foyer you are greeted by a soaring two-story Foyer and Study, topped in wide-plank flooring. Flexible Main Floor Multi-Purpose Room adjacent to luxurious Powder Room. Gourmet Kitchen with 3cm Quartz Counters, and Signature Outdoor Room accessed via three wall-height sliding glass doors from both the Dining Room, Gourmet Kitchen, and Great Room. Upstairs, three secondary bedrooms await and the luxurious Grand Suite with a designer free-standing tub and frameless walk-in shower. Customer registration policy: Buyer’s Broker to visit or be registered on Buyer’s 1st visit for full Commission or commission is reduced
- Type:
- Condo
- Sq.Ft.:
- 913
- Status:
- Active
- Beds:
- 2
- Year built:
- 1979
- Baths:
- 2.00
- MLS#:
- 2261920
- Subdivision:
- Fairwood
ADDITIONAL INFORMATION
Wonderful top floor condo in desirable Fairwood! Open concept design w/vaulted ceiling & lots of light. Living room features cozy fireplace & slider to covered deck w/peaceful views. Roomy kitchen has space for breakfast table with second slider to deck. Spacious primary bedroom has large closet & 3/4 bath. Updated main bath with plenty of storage. Close to shopping, dining, gym, freeways, etc. Come see today!
$749,950
9449 S 196th Place Renton, WA 98055
- Type:
- Single Family
- Sq.Ft.:
- 2,240
- Status:
- Active
- Beds:
- 4
- Year built:
- 2005
- Baths:
- 3.00
- MLS#:
- 2258149
- Subdivision:
- Talbot Hill
ADDITIONAL INFORMATION
Classic two-story home located in Talbot Hill area. Features 4 bedroom with one bedroom on the main level with private bath. Open design kitchen with stainless appliances, plenty of counters and cupboards, and a pantry. Living area with corner fireplace, formal dining area. Large primary bedroom with private bath. Covered front porch, back patio, and fenced backyard. Close to freeways, downtown, and hospital. Great location.
- Type:
- Condo
- Sq.Ft.:
- 932
- Status:
- Active
- Beds:
- 2
- Year built:
- 1968
- Baths:
- 2.00
- MLS#:
- 2249149
- Subdivision:
- Newcastle
ADDITIONAL INFORMATION
This 2 bedroom condo has everything! Gorgeous views, amenities and location! Misty Cove condominiums are located on the shores of Lake Washington, complete w/pool, sauna, shared waterfront dock and lake access! Gated setting adjacent to the Seahawks Training facility & the Eastside Trail that runs 14 miles from Bellevue along the east shore to Coulon Park & Renton Landing. Perfect for outdoor living - running, biking or walking. This beautiful 2 bed/ 2 bath unit features engineered hardwood floors, granite counters, newer paint & updated bathrooms. Unobstructed water views from the living room, both bedrooms & spacious deck. Includes assigned parking space. Elevator for easy access – no stairs necessary. Come see it today!
$2,899,950
1012 N 34th Street Renton, WA 98056
- Type:
- Single Family
- Sq.Ft.:
- 3,945
- Status:
- Active
- Beds:
- 4
- Year built:
- 2023
- Baths:
- 6.00
- MLS#:
- 2248753
- Subdivision:
- Lower Kennydale
ADDITIONAL INFORMATION
Voyager Homes presents Lower Kennydale with breathtaking water views of Lake Washington! This gem offers a spacious lot w/ 1,200sq ft rooftop deck w/ glass railing & 180-degree views of Lake WA. Features 4 beds, 5 baths, 4570 sq ft (DADU 625 sq ft is included) w/ modern touches. The 600 sq ft primary suite w/ double vanity, soaking tub, standalone shower, & spacious walk-in closet w/ heated floors & stackable W/D. Smart home technology w/ video doorbell, high-speed internet wiring, smart switches, & remote appliance control. Vaulted Great room & formal dining room, butler's pantry, & kitchen w/ breakfast bar, quartz countertops, chef's range, 60" fridge & freezer. 4-car tandem garage, central HVAC, & solid closet organizers in all beds
- Type:
- Single Family
- Sq.Ft.:
- 2,054
- Status:
- Active
- Beds:
- 4
- Year built:
- 2024
- Baths:
- 4.00
- MLS#:
- 2257657
- Subdivision:
- Newcastle
ADDITIONAL INFORMATION
PRE-SALE Opportunity at Lakeview Terrace an ultra modern single family community by Century Communities is now inviting to tour our model home. Introducing our MIA plan most desirable 4 bedroom home with 3.25 baths. MIA plan offers 2,054sqft, an open concept floorplan, great room with fireplace, island kitchen, & deck. Entry on Main, Upstairs are 3 bedrooms, including primary suite with large WIC and 1 bedroom on lower level. Fully Upgraded! New home warranty, energy efficient, low maintenance, updated safety & modern lifestyle design elements. Customer registration policy: Site Reg 4187.
- Type:
- Single Family
- Sq.Ft.:
- 2,054
- Status:
- Active
- Beds:
- 4
- Year built:
- 2024
- Baths:
- 4.00
- MLS#:
- 2257638
- Subdivision:
- Newcastle
ADDITIONAL INFORMATION
PRE-SALE Corner Lot at Lakeview Terrace an ultra modern single family community by Century Communities is now inviting to tour our model home. Introducing our MIA plan most desirable 4 bedroom home with 3.25 baths. MIA plan offers 2,054sqft, an open concept floorplan, great room with fireplace, island kitchen, & deck. Entry on Main, Upstairs are 3 bedrooms, including primary suite with large WIC and 1 bedroom on lower level. Fully Upgraded! New home warranty, energy efficient, low maintenance, updated safety & modern lifestyle design elements. Customer registration policy: Site Reg 4187.
- Type:
- Single Family
- Sq.Ft.:
- 2,054
- Status:
- Active
- Beds:
- 4
- Year built:
- 2024
- Baths:
- 4.00
- MLS#:
- 2248202
- Subdivision:
- Newcastle
ADDITIONAL INFORMATION
PRE-SALE Opportunity at Lakeview Terrace an ultra modern single family community by Century Communities is now inviting to tour our model home. Introducing our MIA plan most desirable 4 bedroom home with 3.25 baths. MIA plan offers 2,054sqft, an open concept floorplan, great room with fireplace, island kitchen, & deck. Entry on Main, Upstairs are 3 bedrooms, including primary suite with large WIC and 1 bedroom on lower level. Fully Upgraded! New home warranty, energy efficient, low maintenance, updated safety & modern lifestyle design elements. Customer registration policy: Site Reg 4187.
- Type:
- Single Family
- Sq.Ft.:
- 2,054
- Status:
- Active
- Beds:
- 4
- Year built:
- 2024
- Baths:
- 4.00
- MLS#:
- 2248193
- Subdivision:
- Newcastle
ADDITIONAL INFORMATION
PRE-SALE Corner Lot at Lakeview Terrace an ultra modern single family community by Century Communities is now inviting to tour our model home. Introducing our MIA plan most desirable 4 bedroom home with 3.25 baths. MIA plan offers 2,054sqft, an open concept floorplan, great room with fireplace, island kitchen, & deck. Entry on Main, Upstairs are 3 bedrooms, including primary suite with large WIC and 1 bedroom on lower level. Fully Upgraded! New home warranty, energy efficient, low maintenance, updated safety & modern lifestyle design elements. Customer registration policy: Site Reg 4187.
$1,169,950
17907 135th Place SE Renton, WA 98058
- Type:
- Single Family
- Sq.Ft.:
- 2,237
- Status:
- Active
- Beds:
- 3
- Year built:
- 2024
- Baths:
- 3.00
- MLS#:
- 2246196
- Subdivision:
- Renton
ADDITIONAL INFORMATION
The Gardenia by MainVue Homes at Hawthorne Crest will exceed your expectations. The spacious home begins at the Foyer where you are met with a wood and glass paneled font door and wide-plank flooring. Continue to the Great Room, which cleverly connects the Dining and Gourmet Kitchen for one large room. The Dining Room is illuminated by a nine bulb chandelier with LED lights and the Gourmet Kitchen is adorned with European Frameless Cabinets, 3cm Quartz Counters and Stainless Steel appliances. Upstairs is the Grand Suite, a generous quarter with a designer free-standing tub and frameless walk-in shower. Customer registration policy: Buyer’s Broker to visit or be registered on Buyer’s 1st visit for full Commission or commission is reduced.
- Type:
- Condo
- Sq.Ft.:
- 1,028
- Status:
- Active
- Beds:
- 3
- Year built:
- 1990
- Baths:
- 2.00
- MLS#:
- 2246901
- Subdivision:
- Renton
ADDITIONAL INFORMATION
Discover the perfect blend of modern living, comfort, and investment potential in this newly renovated ground-floor 3-bed, 2-bath condo. Thoughtfully updated to enhance both style and functionality, this home features fresh upgrades throughout, making it move-in ready for homeowners or an attractive option for investors. The spacious layout provides ample living and storage space, complemented by contemporary finishes. Located just minutes from I-405, Boeing, the Landing, Seattle, Bellevue, Tacoma, and the international airport, you’ll enjoy unparalleled accessibility to business hubs, entertainment, and travel. The unit includes 1 assigned parking space, and amenities such as a gym, clubhouse, outdoor pool, and basketball courts.
$1,049,995
420 Renton Avenue S Renton, WA 98057
- Type:
- Single Family
- Sq.Ft.:
- 2,380
- Status:
- Active
- Beds:
- 4
- Year built:
- 1911
- Baths:
- 3.00
- MLS#:
- 2245665
- Subdivision:
- Renton
ADDITIONAL INFORMATION
Amazing views of Lake Washington and City of Seattle + Magnificent Sunsets! Indulge in contemporary luxury at this fully renovated old world charm home sitting on Historic Renton Hill. Home features a stunning kitchen w/quartz countertops, SS appliances, wine bar & ample storage. Natural lighting throughout the open living area, enhanced by a gas fireplace with 2 bedrooms and primary bedroom upstairs. The lower level has koi pond and own separate entry with a kitchen, ¾ bathroom and laundry room, perfect for rental or guest stay. Beautifully maintained backyard with in ground lighting, great for entertaining. Convenient location close to shopping, restaurants, and major highways!
- Type:
- Single Family
- Sq.Ft.:
- 2,780
- Status:
- Active
- Beds:
- 4
- Year built:
- 2004
- Baths:
- 3.00
- MLS#:
- 2245011
- Subdivision:
- Fairwood
ADDITIONAL INFORMATION
Welcome to the best deal in Woodside! This beautiful original owner, Murray Franklin resale is ready for its new owner! Located on a greenbelt in the highly desirable Woodside neighborhood & within walking distance to MULTIPLE parks & trails, you will find everything you've been looking for! Featuring 4 beds, 2.5 baths, just shy 2800 sqft & a highly sought after 3 car heated garage! Stunning vaulted ceilings, bed/office on main floor, formal living, dining, & a beautiful curved staircase leads you upstairs to the primary bedroom with 2 more beds, & a bonus/loft space! The backyard is low maintenance & has views of the greenbelt. Private street near trails! Schedule your viewing now! Walking distance to Petrovistky park!

Listing information is provided by the Northwest Multiple Listing Service (NWMLS). Based on information submitted to the MLS GRID as of {{last updated}}. All data is obtained from various sources and may not have been verified by broker or MLS GRID. Supplied Open House Information is subject to change without notice. All information should be independently reviewed and verified for accuracy. Properties may or may not be listed by the office/agent presenting the information.
The Digital Millennium Copyright Act of 1998, 17 U.S.C. § 512 (the “DMCA”) provides recourse for copyright owners who believe that material appearing on the Internet infringes their rights under U.S. copyright law. If you believe in good faith that any content or material made available in connection with our website or services infringes your copyright, you (or your agent) may send us a notice requesting that the content or material be removed, or access to it blocked. Notices must be sent in writing by email to: [email protected]).
“The DMCA requires that your notice of alleged copyright infringement include the following information: (1) description of the copyrighted work that is the subject of claimed infringement; (2) description of the alleged infringing content and information sufficient to permit us to locate the content; (3) contact information for you, including your address, telephone number and email address; (4) a statement by you that you have a good faith belief that the content in the manner complained of is not authorized by the copyright owner, or its agent, or by the operation of any law; (5) a statement by you, signed under penalty of perjury, that the information in the notification is accurate and that you have the authority to enforce the copyrights that are claimed to be infringed; and (6) a physical or electronic signature of the copyright owner or a person authorized to act on the copyright owner’s behalf. Failure to include all of the above information may result in the delay of the processing of your complaint.”
Renton Real Estate
The median home value in Renton, WA is $732,500. This is lower than the county median home value of $793,300. The national median home value is $338,100. The average price of homes sold in Renton, WA is $732,500. Approximately 50.3% of Renton homes are owned, compared to 45.11% rented, while 4.59% are vacant. Renton real estate listings include condos, townhomes, and single family homes for sale. Commercial properties are also available. If you see a property you’re interested in, contact a Renton real estate agent to arrange a tour today!
Renton, Washington has a population of 105,313. Renton is less family-centric than the surrounding county with 32.11% of the households containing married families with children. The county average for households married with children is 35.99%.
The median household income in Renton, Washington is $84,374. The median household income for the surrounding county is $106,326 compared to the national median of $69,021. The median age of people living in Renton is 36.2 years.
Renton Weather
The average high temperature in July is 76 degrees, with an average low temperature in January of 36.2 degrees. The average rainfall is approximately 43.6 inches per year, with 5.6 inches of snow per year.
