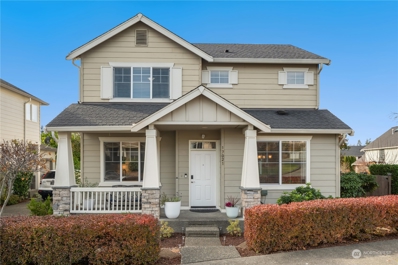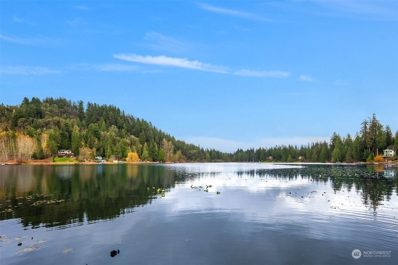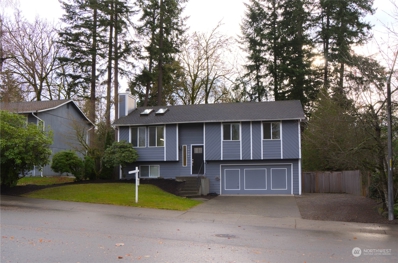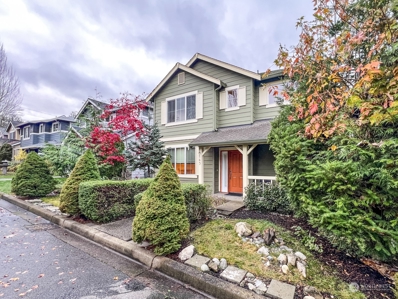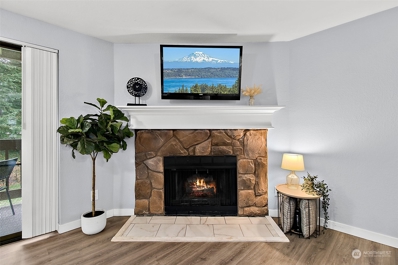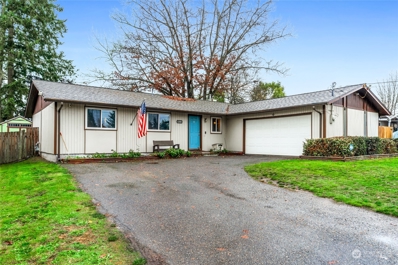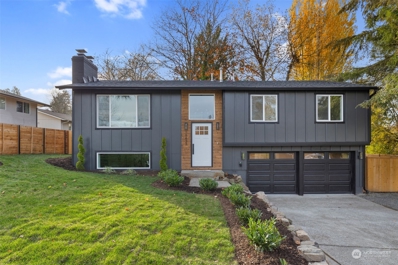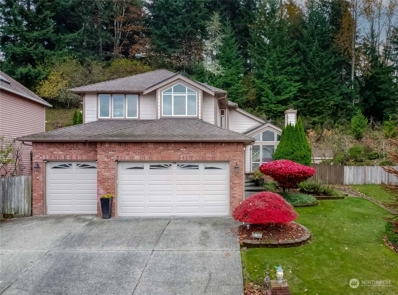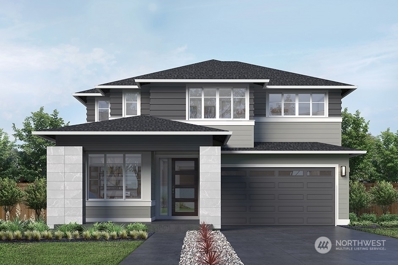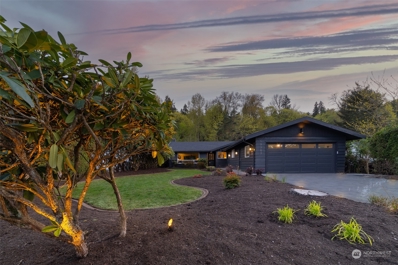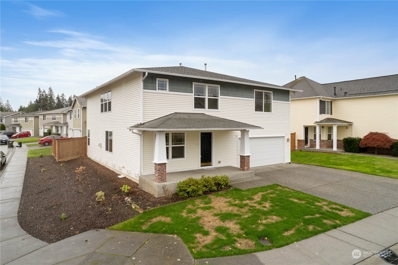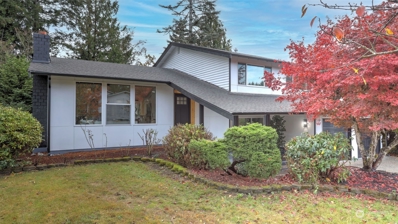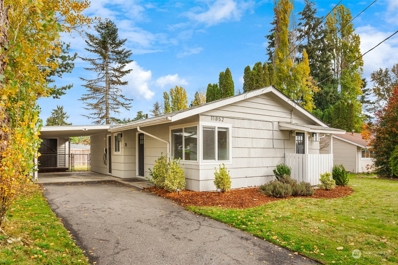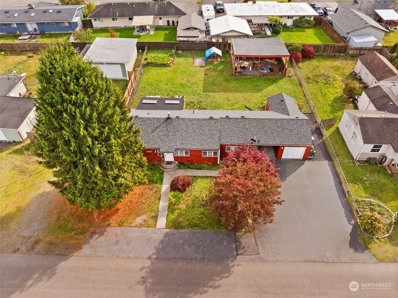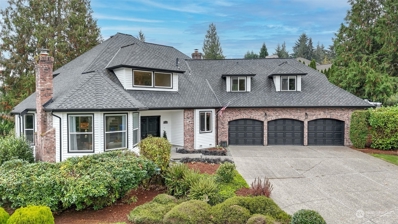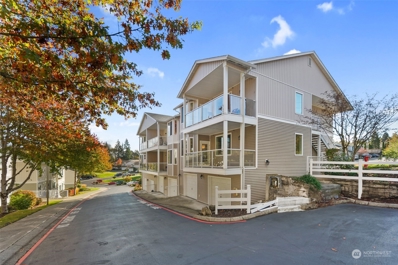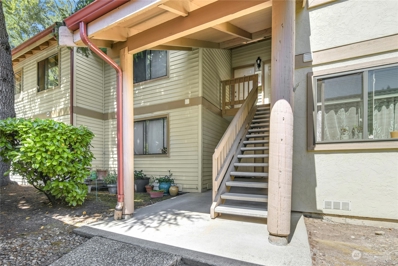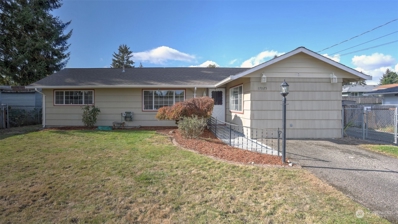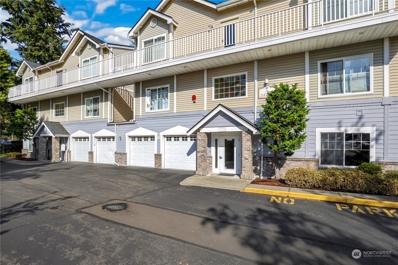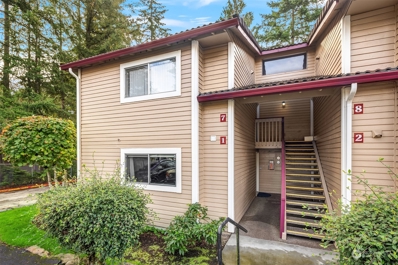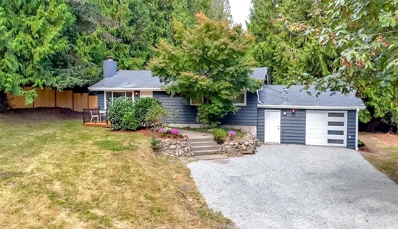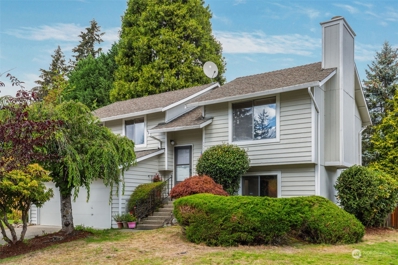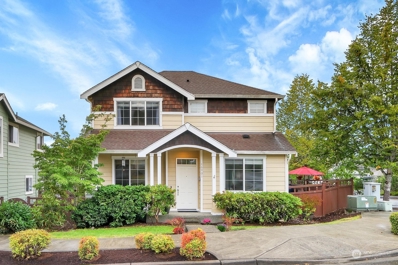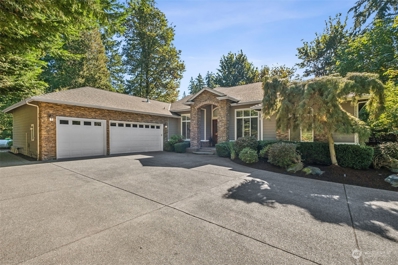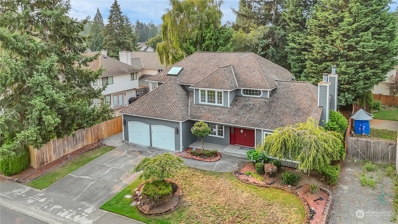Renton WA Homes for Sale
- Type:
- Single Family
- Sq.Ft.:
- 1,900
- Status:
- NEW LISTING
- Beds:
- 4
- Year built:
- 2003
- Baths:
- 3.00
- MLS#:
- 2311949
- Subdivision:
- Fairwood
ADDITIONAL INFORMATION
Welcome to Woodside! This stunning 4 bedroom, 2.5 bath home sits on an expansive corner lot, offering a perfect blend of elegance and comfort. Step into bright, airy spaces with high ceilings and an open floor plan that seamlessly connects the living, dining, and beautifully updated kitchen areas. Featuring sleek stainless steel appliances, quartz countertops and shaker-style cabinetry, this kitchen is truly a chef’s delight! The upper level offers a bonus room, two inviting bedrooms, and a spacious primary suite with a luxurious 5-piece en suite and a walk in closet. Outside, you’ll find exceptional curb appeal with well maintained landscaping, a fully fenced courtyard, and a 2 car garage. Access to freeways, parks, trails and shopping.
- Type:
- Single Family
- Sq.Ft.:
- 2,110
- Status:
- NEW LISTING
- Beds:
- 4
- Year built:
- 2000
- Baths:
- 3.00
- MLS#:
- 2313908
- Subdivision:
- Lake Desire
ADDITIONAL INFORMATION
Nestled on a serene 1.3-acre lot, this picturesque home offers a rare combination of space, comfort, and breathtaking natural beauty. Situated on the shores of Lake Desire, the property boasts lake views and direct access to your own private dock. Each morning, you'll wake to the soothing sounds of nature—from the calls of song birds and Canadian Geese to the occasional sighting of deer roaming the grounds. Inside, a wall of windows invites natural light and frame panoramic views of the surrounding landscape. This home offers the perfect blend of modern amenities and natural tranquility, a true sanctuary that will make every day feel like a vacation.
- Type:
- Single Family
- Sq.Ft.:
- 1,550
- Status:
- Active
- Beds:
- 3
- Year built:
- 1980
- Baths:
- 3.00
- MLS#:
- 2312237
- Subdivision:
- Fairwood
ADDITIONAL INFORMATION
Wonderful and spacious Candlewood Ridge home in Fairwood. Features include vaulted ceilings in the living, dining, and kitchen areas, all new floor coverings and interior paint, new fixtures, hardware, and refreshed kitchen and baths. 3 bedrooms and 2 full baths on the main floor. Another half bath in the utility room is plumbed for an additional shower. RV Parking and a huge yard with a new cedar deck. Convenient to shopping and restaurants.
$778,000
16145 167th Ave Se Renton, WA 98058
- Type:
- Single Family
- Sq.Ft.:
- 1,870
- Status:
- Active
- Beds:
- 3
- Year built:
- 2004
- Baths:
- 3.00
- MLS#:
- 2312227
- Subdivision:
- Fairwood
ADDITIONAL INFORMATION
Discover the charm of this DR Horton resale in Fairwood's coveted Woodside community. This spacious home features 3 bedrooms and a large bonus room above the garage—perfect for an office, game room, or extra guest space. Step outside to a backyard deck that opens into a private oasis, ideal for entertaining friends. The home boasts numerous updates, including fresh paint, new appliances, water heater, updated fencing, elegant hardwood floors, enhanced garage shelving, convenient remote-controlled blinds, and contemporary lighting fixtures. The Woodside neighborhood is celebrated for its many parks, scenic trails, playgrounds, and highly rated schools. A blend of comfort and convenience awaits you in this remarkable home!
- Type:
- Condo
- Sq.Ft.:
- 608
- Status:
- Active
- Beds:
- 1
- Year built:
- 1982
- Baths:
- 1.00
- MLS#:
- 2311684
- Subdivision:
- Cascade
ADDITIONAL INFORMATION
This fantastic condo is on the middle floor with no stairs! Enjoy the cozy wood fireplace this winter and sit out on the deck during the warmer months to enjoy the trees and greenery. The kitchen has quartz counters, a breakfast bar, and stainless steel appliances. The washer/dryer is in the unit. Your new bedroom is spacious with a full-length closet. Excellent location near restaurants, schools, shopping, and walking trails. This condo is cheaper than rent and a great way to start your homeownership journey or downsize with zero stairs.
- Type:
- Single Family
- Sq.Ft.:
- 1,360
- Status:
- Active
- Beds:
- 4
- Year built:
- 1966
- Baths:
- 2.00
- MLS#:
- 2310011
- Subdivision:
- Fairwood
ADDITIONAL INFORMATION
Newly Back to market, comes this recently updated 4bed/1.75bath rambler a complete stunner, it awaits you with such great features as, new windows, new exterior paint, new carpeting throughout, an open concept kitchen w/Corian countertops, lots of cabinet space and a grand dining area. The rear yard boasts a large covered deck w/a fully fenced yard & a sizable shed for all needs. The 2 car garage with an additional workspace, & ventilation. The primary suite is fantastic with a private bath and new vanity. Your new living room is plentiful for all the friends to enjoy holidays around a gas fireplace & view the rear yard through your large windows. Imagine your own Winter Wonderland. + a public pool, & nearby Park perfect for relaxing walks.
- Type:
- Single Family
- Sq.Ft.:
- 1,670
- Status:
- Active
- Beds:
- 3
- Year built:
- 1968
- Baths:
- 3.00
- MLS#:
- 2310631
- Subdivision:
- Cascade
ADDITIONAL INFORMATION
Welcome to this stunning, fully updated home located in the highly sought after city of Renton! Conveniently located just minutes from HWY 167, Valley Medical Center, shopping, and dining! This marvelous home boasts a perfectly designed layout including a spacious kitchen with brand new cabinetry, quartz countertops, and SS appliances, a spacious primary bedroom along with an additional 2 bedrooms, 3 beautifully done bathrooms, and a large living and family room! Additional features include new paint throughout, tankless water heater, new vinyl windows, a massive backyard, 2 car garage, beautiful landscaping, and much more! New zoning rules allow for a DADU to be built on the property! Hurry, call and schedule a showing today!
- Type:
- Single Family
- Sq.Ft.:
- 2,570
- Status:
- Active
- Beds:
- 4
- Year built:
- 1992
- Baths:
- 3.00
- MLS#:
- 2309747
- Subdivision:
- Maple Ridge
ADDITIONAL INFORMATION
First time on market! This updated home in Maple Ridge Estates features a nice sized primary with a large ensuite bath complete with a soaking tub and walk in shower. 3 more good sized bedrooms and a full bathroom complete this floor. Open entry on the main leads to your living room, flowing into an updated, open kitchen with Viking range, family room and breakfast nook, with hardwood floors throughout main level. Out back is your private patio space where you are sure to have visits from bunnies or wildlife. Generator is wired to operate most of your home so you won't be inconvenienced by power outages. A/C to keep you cool in the warmer months.
$1,418,995
13514 178th Street SE Renton, WA 98058
- Type:
- Single Family
- Sq.Ft.:
- 3,402
- Status:
- Active
- Beds:
- 4
- Year built:
- 2024
- Baths:
- 3.00
- MLS#:
- 2309208
- Subdivision:
- Renton
ADDITIONAL INFORMATION
The Verbena by MainVue Homes at Hawthrone Crest has spaces for voluminous living. Enter the Foyer through a wood and glass paneled from door and find a Home Office and engaging multi-Purpose Room. Then, emerge in the expansive Great Room connecting the Signature Outdoor Room and Gourmet Kitchen flush with 3cm Quartz Counters, Stainless Steel appliances, Frameless Cabinets, and a walk-through Butler’s Pantry. Upstairs, find three secondary bedrooms and the Grand Suite with dual walk-in dressing rooms, a designer free-standing tub, frameless walk-in shower, and dual vanities capped in 3cm quartz. Customer registration policy: Buyer’s Broker to visit or be registered on Buyer’s 1st visit for full Commission or commission is reduced.
- Type:
- Single Family
- Sq.Ft.:
- 1,640
- Status:
- Active
- Beds:
- 3
- Year built:
- 1970
- Baths:
- 3.00
- MLS#:
- 2301829
- Subdivision:
- Cedar River
ADDITIONAL INFORMATION
This beautifully remodeled 1,640 sq ft rambler is nestled in the highly sought-after Maplewood neighborhood, offering serene views as it backs up to the Cedar River. The home features a new roof and a brand new septic system rated for over 100 years, ensuring peace of mind for decades to come. Inside, modern finishes and updates flow throughout the open-concept living spaces. Enjoy the convenience of nearby local amenities, with easy access to major freeways for commuting. For golf enthusiasts, the Maplewood Golf Course is just a short golf cart drive away. This stunning home combines modern comforts with the natural beauty of its riverfront setting.
- Type:
- Single Family
- Sq.Ft.:
- 3,220
- Status:
- Active
- Beds:
- 4
- Year built:
- 2004
- Baths:
- 4.00
- MLS#:
- 2307484
- Subdivision:
- Benson Hill
ADDITIONAL INFORMATION
Discover the beauty of Trovitsky Park! This exceptional Quadrant resale home features a bright, open floor plan with abundant of natural light. The welcoming living room, complete with a cozy fireplace, creates the perfect ambiance for relaxation, while the roomy den/office offers additional space for work or play. The spacious kitchen, with ample storage and an island, is a chef's delight. The luxurious master suite includes a private bath, walk-in closet. Outdoors, enjoy a fully fenced backyard with a patio, perfect for gatherings and summer BBQs. Just minutes to Petrovitsky Park, trails, lakes, top-rated schools, shopping, and more-this Renton gem truly has it all. Welcome home!
$849,950
18606 135 Place SE Renton, WA 98058
- Type:
- Single Family
- Sq.Ft.:
- 1,970
- Status:
- Active
- Beds:
- 4
- Year built:
- 1982
- Baths:
- 3.00
- MLS#:
- 2307405
- Subdivision:
- Forest Estates
ADDITIONAL INFORMATION
This beautifully remodeled, open-concept tri-level offers 4 bedrooms and 3 bathrooms across a spacious, modern layout. Step into a light-filled main level w/ vaulted ceilings, clean lines & expansive windows allowing tons of natural light. The gourmet kitchen features top-of-the-line stainless steel appliances, quartz countertops & island. The upper level has the primary suite featuring a spa-inspired bath w/ walk-in shower & dual vanities and walk-in closet. Two additional bedrooms share a beautifully updated full bathroom. The lower level includes a 4th bedroom and a 3/4 bath. Outdoors, enjoy a spacious deck for dining and relaxing.
- Type:
- Single Family
- Sq.Ft.:
- 920
- Status:
- Active
- Beds:
- 3
- Year built:
- 1958
- Baths:
- 1.00
- MLS#:
- 2305235
- Subdivision:
- Cascade
ADDITIONAL INFORMATION
Welcome home to this beautifully renovated 3 bed, 1 bath rambler in the coveted Cascade community! Step inside to your living room with laminate hardwood flooring and a custom accent wall. In the kitchen you'll find gorgeous slab quartz counters, shaker cabinets, tile backsplash, and stainless steel appliances. Down the hall you'll find the full bathroom with a custom tiled shower, modern vanity, and accent flooring. Laundry room features storage exterior/ Storage closet. Professionally remodeled, this home is move in ready. 2 car covered carport with an EV charger built in & darling shed in the backyard with great storage! Easy maintenance yard with room to entertain, play, and have your own garden. Great commuter location!
- Type:
- Single Family
- Sq.Ft.:
- 1,200
- Status:
- Active
- Beds:
- 2
- Year built:
- 1947
- Baths:
- 2.00
- MLS#:
- 2305256
- Subdivision:
- Maplewood
ADDITIONAL INFORMATION
Own this cozy 2 bed/2 bath Rambler, your private escape minutes from city amenities. Set across from Maplewood Golf Course, the home offers scenic views, ample parking, and easy access to nearby trails, perfect for nature lovers seeking peace and seclusion. Enjoy the convenience of a clean kitchen, refreshed baths, and modern heating and windows, making this home truly turnkey. With a newer roof, updated electrical panel, and inverter setup, you'll have both comfort and reliability. The attached carport and 1-car garage with workshop space offer storage solutions and versatility. Outside, the flat lot features raised garden beds and a 3-sided storage area that can be enclosed to suit your needs. Act fast—this gem won’t last long!
$1,450,000
17338 187th Place SE Renton, WA 98058
- Type:
- Single Family
- Sq.Ft.:
- 3,430
- Status:
- Active
- Beds:
- 4
- Year built:
- 1991
- Baths:
- 3.00
- MLS#:
- 2305295
- Subdivision:
- Maple Valley Heights
ADDITIONAL INFORMATION
Nestled in the desirable Shadow Ridge community, this home offers the perfect blend of comfort & elegance. This beautifully maintained home boasts a spacious & open layout, ideal for both entertaining & everyday living. The light-filled living room flows effortlessly into the gourmet kitchen, complete w/SS appliances, quartz counters, W/I pantry, large island, wine fridge & a coffee bar. Upstairs, you'll find a serene primary w/a wall of windows, W/I closet & a luxurious en-suite bath. Enjoy 3 guest beds, bonus room & office space too. The ultra private backyard boasts a huge deck, sport court & ample yard space. Close to shops, dining & easy freeway access. Located in the award winning Tahoma School District, this home is a true gem.
- Type:
- Condo
- Sq.Ft.:
- 1,060
- Status:
- Active
- Beds:
- 2
- Year built:
- 2004
- Baths:
- 2.00
- MLS#:
- 2299039
- Subdivision:
- Rolling Hills
ADDITIONAL INFORMATION
Tucked in a secure, gated community, this end-unit condo combines comfort and convenience. The open-concept living area boasts large windows, an electric fireplace and a breakfast nook. The primary suite is spacious and offers a walk-in closet and ensuite bath. The second bedroom, with a full bath is perfect for guests or a home office. Additional highlights include a separate laundry room, laminate floors, a modern kitchen with stainless steel appliances and a covered deck with serene views. This well-managed complex is pet-friendly, has no rental cap and features a clubhouse, fitness center, and walking trails. The private garage provides ample storage and parking for two vehicles. Close to downtown Renton, The Landing, and major routes.
- Type:
- Condo
- Sq.Ft.:
- 841
- Status:
- Active
- Beds:
- 2
- Year built:
- 1982
- Baths:
- 1.00
- MLS#:
- 2303717
- Subdivision:
- Benson Hill
ADDITIONAL INFORMATION
Discover this charming main-level condo in the serene Cascade Park community! This light-filled, end-unit has a remodeled bathroom, new laminate flooring and a host of recent updates. Relax by the cozy, wood-burning fireplace & enjoy large glass sliders that open to your covered patio with views of the tranquil green belt & seasonable creek. Includes 2 parking spaces, one dedicated & covered. Spacious primary bedroom and second bedroom that could be an ideal home office. Pet friendly and rental cap is currently not met, making this a great investment and smart alternative to renting. HOA dues cover sewer, garbage, earthquake ins & common areas. Convenient location just minutes to 167, 169, Southcenter & airport. Welcome to your new home!
- Type:
- Single Family
- Sq.Ft.:
- 1,160
- Status:
- Active
- Beds:
- 3
- Year built:
- 1958
- Baths:
- 1.00
- MLS#:
- 2302670
- Subdivision:
- Cascade
ADDITIONAL INFORMATION
Welcome to this delightful rambler nestled in the heart of Renton! Offering a thoughtfully designed space, this gem has been updated w/modern comforts giving you peace of mind. This home boasts new insulation, tankless water heater, upgraded copper plumbing, new carpets & LVP flooring. The spacious living areas are perfect for both relaxation & entertaining, while the 3 generously sized bedrooms offer plenty of space for you & guests. The kitchen offers quartz counters, skylight, ample storage & dining space for easy serving. Step outside to a large patio & yard, plus a shop & shed with power - great for hobbyists or extra storage space! Don't miss the RV parking w/hook ups! With all its recent upgrades this home is a prime Renton location
- Type:
- Condo
- Sq.Ft.:
- 1,061
- Status:
- Active
- Beds:
- 2
- Year built:
- 1996
- Baths:
- 2.00
- MLS#:
- 2299647
- Subdivision:
- Fairwood
ADDITIONAL INFORMATION
This 1,061 sqft, 2-bed/2-bath condo with garage boasts a prime location near shopping, transit, and breathtaking golf course views from the balcony. One of the few units with both an individual garage and additional storage, it’s perfect for those seeking convenience and extra space. The large, open kitchen and living room create a bright, inviting atmosphere ideal for entertaining or relaxing while enjoying the scenery. The primary bedroom features an ensuite bath and custom walk-in closet, offering a private retreat. Additional perks include a Golf Club Membership for golf enthusiasts, a secured building for peace of mind, and extra laundry room storage. Recent updates include new heating units. Don’t miss this exceptional opportunity!
- Type:
- Condo
- Sq.Ft.:
- 588
- Status:
- Active
- Beds:
- 1
- Year built:
- 1979
- Baths:
- 1.00
- MLS#:
- 2300762
- Subdivision:
- Fairwood Greens
ADDITIONAL INFORMATION
Remodeled Ground Floor/End Unit Condo in the Fairway Greens Community! Great open concept layout featuring a spacious living room w/ cozy wood burning fireplace that connects to the dining. Very nice kitchen w/ lots of cabinets & newer stainless steel appliances. Large primary bedroom w/ ample closet space. Beautifully Remodeled full bath w/ quartz counters! Nice laundry room. Updated vinyl plank flooring, interior paint, trim & light fixtures! Private patio & yard. Fairway Greens is known for its excellent amenities including: Outdoor pool, hot tub, gym, sport court & playground! HOA dues cover exterior maintenance, water/sewer, garbage & basic cable. Fantastic location close to shopping & major freeways. Reserved parking & No Rental cap!
- Type:
- Single Family
- Sq.Ft.:
- 1,000
- Status:
- Active
- Beds:
- 2
- Year built:
- 1962
- Baths:
- 2.00
- MLS#:
- 2298257
- Subdivision:
- Maple Valley Heights
ADDITIONAL INFORMATION
Beautifully remodeled, turn key rambler with high-end, custom finishes throughout sits high on shy 1/2 acre offering a park-like backyard setting. New exterior and interior paint. All new LVP flooring. Every surface updated! Sun-filled dining & living seamlessly connect, anchored by designer kitchen w/premium custom cabinetry and SS Brand New appliances. Both bathrooms completely remodeled! French doors off the kitchen to the deck that is perfect for BBQ season. Plenty of parking-bring your RV or Boat! Lots of storage in the outside shed and your own shop connected to the garage with Electric Car Charging. Newer water heater. NO HOA! Top-rated Tahoma schools! This is a great home-great neighborhood-great schools-a great place for you!
- Type:
- Single Family
- Sq.Ft.:
- 1,630
- Status:
- Active
- Beds:
- 4
- Year built:
- 1981
- Baths:
- 3.00
- MLS#:
- 2297854
- Subdivision:
- Fairwood
ADDITIONAL INFORMATION
Welcome to Candlewood Ridge! This charming split-level home is tucked away in a quiet cul-de-sac in the desirable Fairwood neighborhood. New carpet and fresh paint throughout! The updated kitchen shines with stainless steel appliances, quartz countertops, and modern finishes. Enjoy spacious living and dining areas, perfect for entertaining! Primary bedroom w/ en-suite full bath and 2 bedrooms upstairs, additional bedroom on lower level. Large bonus space downstairs opens to your fully-fenced backyard with deck to enjoy the mature landscaping and garden space. Ideally located near parks, golf courses, retail, dining, and community events, with easy access to freeways and SeaTac Airport. Don't miss this opportunity!
- Type:
- Single Family
- Sq.Ft.:
- 1,900
- Status:
- Active
- Beds:
- 3
- Year built:
- 2002
- Baths:
- 3.00
- MLS#:
- 2294940
- Subdivision:
- Fairwood
ADDITIONAL INFORMATION
This popular DR Horton Belmont floorplan is nestled on an open corner lot in the highly desirable Woodside community. Bathed in natural light, the home features spacious living and dining areas, an open kitchen with ample storage, and a master suite with a full bath and walk-in closet. The versatile flex space can be a home office, playroom, or gym, plus there's a spacious garage.Enjoy the convenience of nearby parks, including Petrovitsky Park, as well as shopping, restaurants, a theater, library, golf course, and trails—all within close proximity. Don’t miss your chance to call this wonderful neighborhood home! Ask your Agent for the Seller Procured Inspection!
$1,399,950
22836 Peter Grubb Road SE Renton, WA 98058
- Type:
- Single Family
- Sq.Ft.:
- 3,710
- Status:
- Active
- Beds:
- 4
- Year built:
- 2007
- Baths:
- 4.00
- MLS#:
- 2291397
- Subdivision:
- Maple Valley
ADDITIONAL INFORMATION
Stunning custom 3,710 sq. ft. rambler w/MIL suite or bonus room! This home boasts soaring ceilings, large windows, and elegant architectural details throughout. Features include beautiful Brazilian hardwood floors, an office w/French doors, and a formal dining room. The gourmet island kitchen is a chef's dream w/granite countertops and top-of-the-line Viking Pro stainless steel appliances. The cozy family room offers a stone fireplace and built-in cabinetry. Luxurious primary suite w/its fireplace and a spa-like private bath. Ample storage throughout the home including a large three car garage w/shelving. Step outside to a serene, park-like backyard w/a covered patio and saltwater hot tub. Located in the Tahoma School District.
- Type:
- Single Family
- Sq.Ft.:
- 2,510
- Status:
- Active
- Beds:
- 4
- Year built:
- 1988
- Baths:
- 3.00
- MLS#:
- 2287475
- Subdivision:
- Kent
ADDITIONAL INFORMATION
This elegant two-story home, built in 1988, offers a generous 2,510 square feet of thoughtfully designed living space. The residence has four spacious bedrooms; and 2.5 bathrooms, and it is ideal for those seeking the comfort they deserve. The main floor level includes both formal dining and living rooms. There is also a family room, recreation room, and utility room in addition to the impressive kitchen. Both the living room and family room have fireplaces. There is a large pantry in the kitchen. This is an excellent location with easy access to multiple routes to Renton, Kent, 405, or Hwy 167. Be ready to find that this is the dream home you have been looking for.

Listing information is provided by the Northwest Multiple Listing Service (NWMLS). Based on information submitted to the MLS GRID as of {{last updated}}. All data is obtained from various sources and may not have been verified by broker or MLS GRID. Supplied Open House Information is subject to change without notice. All information should be independently reviewed and verified for accuracy. Properties may or may not be listed by the office/agent presenting the information.
The Digital Millennium Copyright Act of 1998, 17 U.S.C. § 512 (the “DMCA”) provides recourse for copyright owners who believe that material appearing on the Internet infringes their rights under U.S. copyright law. If you believe in good faith that any content or material made available in connection with our website or services infringes your copyright, you (or your agent) may send us a notice requesting that the content or material be removed, or access to it blocked. Notices must be sent in writing by email to: [email protected]).
“The DMCA requires that your notice of alleged copyright infringement include the following information: (1) description of the copyrighted work that is the subject of claimed infringement; (2) description of the alleged infringing content and information sufficient to permit us to locate the content; (3) contact information for you, including your address, telephone number and email address; (4) a statement by you that you have a good faith belief that the content in the manner complained of is not authorized by the copyright owner, or its agent, or by the operation of any law; (5) a statement by you, signed under penalty of perjury, that the information in the notification is accurate and that you have the authority to enforce the copyrights that are claimed to be infringed; and (6) a physical or electronic signature of the copyright owner or a person authorized to act on the copyright owner’s behalf. Failure to include all of the above information may result in the delay of the processing of your complaint.”
Renton Real Estate
The median home value in Renton, WA is $564,850. This is lower than the county median home value of $793,300. The national median home value is $338,100. The average price of homes sold in Renton, WA is $564,850. Approximately 58% of Renton homes are owned, compared to 37.6% rented, while 4.39% are vacant. Renton real estate listings include condos, townhomes, and single family homes for sale. Commercial properties are also available. If you see a property you’re interested in, contact a Renton real estate agent to arrange a tour today!
Renton, Washington 98058 has a population of 59,259. Renton 98058 is less family-centric than the surrounding county with 31.65% of the households containing married families with children. The county average for households married with children is 35.99%.
The median household income in Renton, Washington 98058 is $79,040. The median household income for the surrounding county is $106,326 compared to the national median of $69,021. The median age of people living in Renton 98058 is 36.4 years.
Renton Weather
The average high temperature in July is 79.85 degrees, with an average low temperature in January of 29.7 degrees. The average rainfall is approximately 35.35 inches per year, with 25.05 inches of snow per year.
