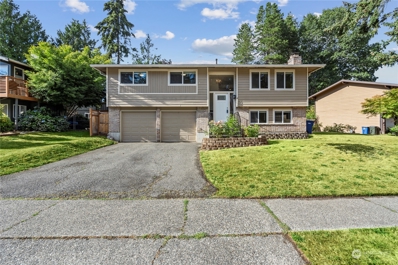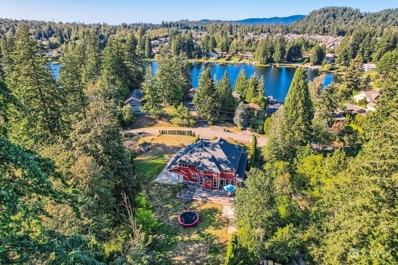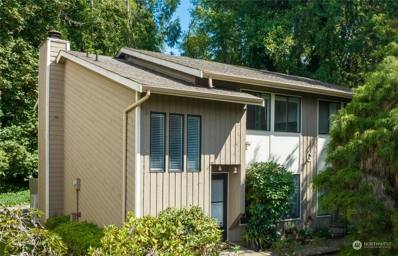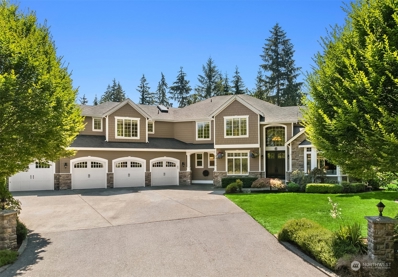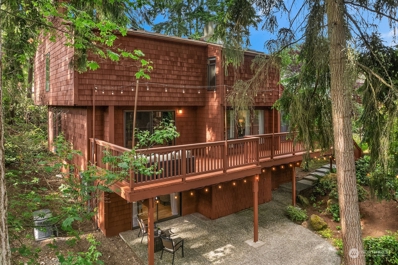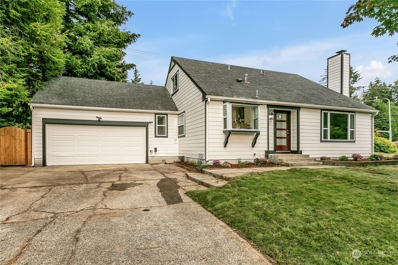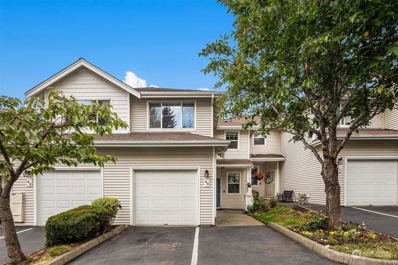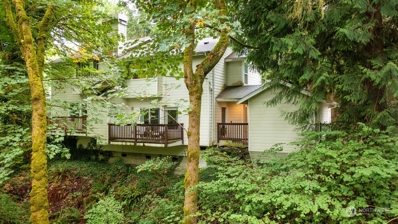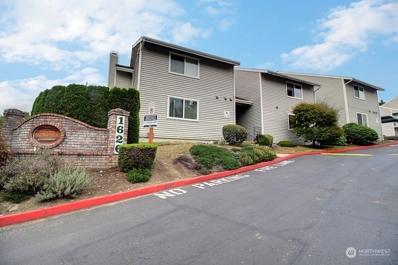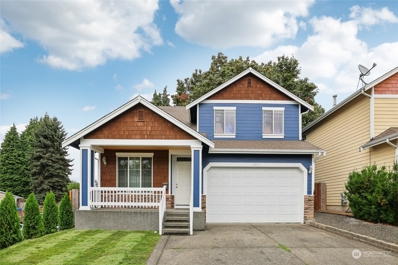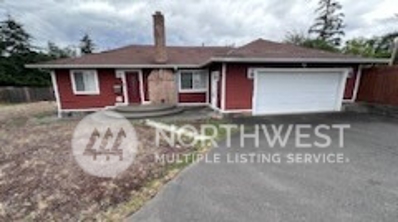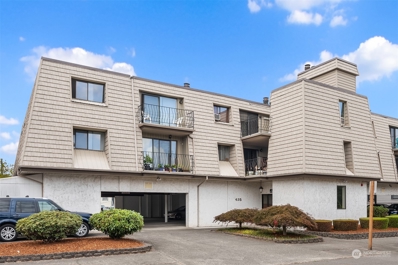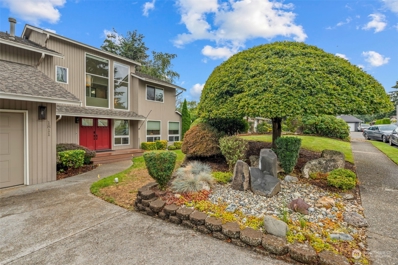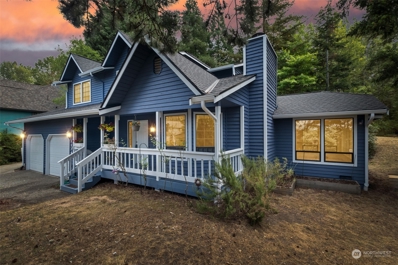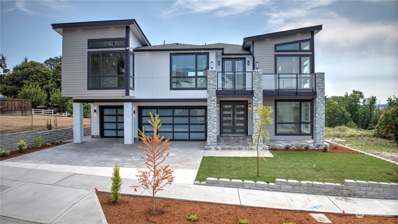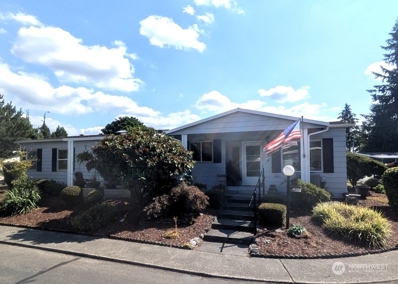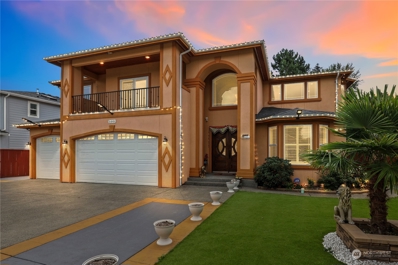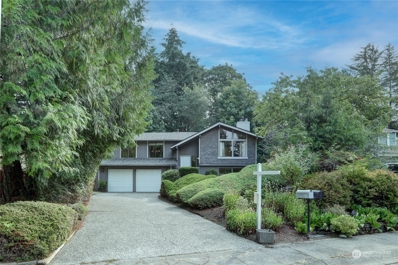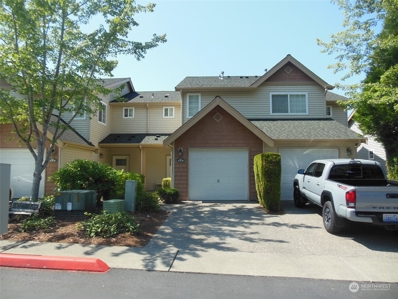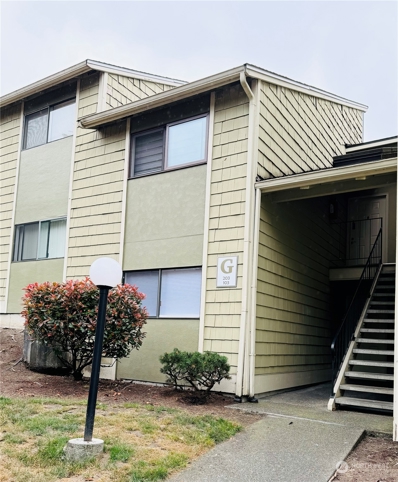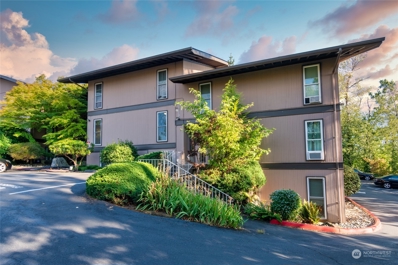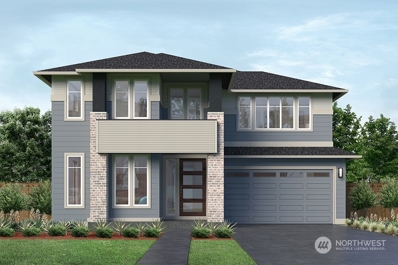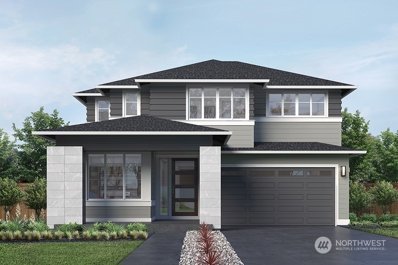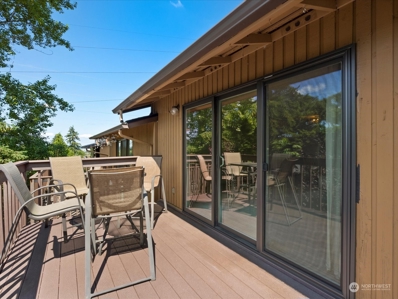Renton WA Homes for Sale
$929,000
4304 NE 17th Street Renton, WA 98059
- Type:
- Single Family
- Sq.Ft.:
- 1,780
- Status:
- Active
- Beds:
- 4
- Year built:
- 1969
- Baths:
- 3.00
- MLS#:
- 2284866
- Subdivision:
- North Renton
ADDITIONAL INFORMATION
Charming Remodeled Highlands Home with many upgrades to list & truly stands out from the rest. You'll love this stunning residence featuring 4 beds & 2.75 baths for comfort & convenience. Upper level has primary suite with primary bath, common bath & two bedrooms. Lower level has a bedroom, 3/4 bath & rec room. Upgrades include newer interior/exterior paint, carpet, windows, flooring, tiles, recess lighting, extensive molding, bathroom fixtures, gourmet kitchen upgrade with newer SS apps. Enjoy the lovely deck & fully fence backyard for BBQ, gatherings & gardening year around! Spacious floor plan filled with natural light, 2 car garage, highly desirable neighborhood, minutes from Bellevue & Newcastle! Come make it yours!
$1,911,924
17645 SE 196th Drive Renton, WA 98058
- Type:
- Single Family
- Sq.Ft.:
- 4,780
- Status:
- Active
- Beds:
- 4
- Year built:
- 2005
- Baths:
- 4.00
- MLS#:
- 2284837
- Subdivision:
- Fairwood
ADDITIONAL INFORMATION
Discover luxury and tranquility in this 4-bed, 3.5-bath home in Renton's serene Shady Lake community. With 4,780 sq ft, this 2005-built sanctuary on over 1.6 acres features a versatile floor plan with a rec room, office, bonus room, hobby room, and exercise room. The gourmet kitchen boasts top-of-the-line appliances and a wine tap. Enjoy the expansive deck, certified wildlife habitat, 5-car garage, and RV/boat parking. Close to trails, Shady Lake Beach, and a boat launch for endless outdoor activities. Don't miss this exceptional home!
- Type:
- Condo
- Sq.Ft.:
- 1,831
- Status:
- Active
- Beds:
- 3
- Year built:
- 2004
- Baths:
- 4.00
- MLS#:
- 2284929
- Subdivision:
- Talbot Hill
ADDITIONAL INFORMATION
Beautiful 3 BR, 3.25 BTH townhome in the desirable gated community of Campen Springs. This home boast a spacious living room with cozy gas fireplace, dining area opens to covered deck, chefs kitchen with SS appliances, gas range, eating counter w/ granite countertops and guest powder rm. Upstairs you'll discover 2 primary suites, one with 3/4 bath, double vanity, sitting area & other large suite with full bath. Lower level offers entertainment size family room, 3rd BR, full bath, large laundry w/storage & a private fenced-in backyard. Attached garage and plenty of guest parking. Don’t miss clubhouse w/hot-tub & exercise room. located just minutes from H-167, I-405, shops and amenities.
- Type:
- Condo
- Sq.Ft.:
- 1,352
- Status:
- Active
- Beds:
- 3
- Year built:
- 1980
- Baths:
- 3.00
- MLS#:
- 2281731
- Subdivision:
- Renton
ADDITIONAL INFORMATION
Welcome to Victoria Park!!! Townhome-styled condo Only 1 shared wall, Great location a community conveniently situated near the Renton Landing and major highways. 3bed rooms and 2.5 bath, nice size living/family room with cozy wood fireplace, relaxation on your private outdoor patio with green view. Two parking spaces are included. HOA includes water, sewer & garbage. No Special Assessment. No RENTAL CAP.
$2,275,000
14619 196th Avenue SE Renton, WA 98059
- Type:
- Single Family
- Sq.Ft.:
- 4,100
- Status:
- Active
- Beds:
- 4
- Year built:
- 2004
- Baths:
- 4.00
- MLS#:
- 2282825
- Subdivision:
- Maple Hills
ADDITIONAL INFORMATION
Your private 4.5-acre sanctuary awaits, where tranquility & functionality converge seamlessly. Upon entering, you’ll be greeted by generous living spaces bathed in natural light, creating an ideal backdrop for both everyday living & special gatherings. With 4,100 square feet of well-designed space, enjoy a chef's kitchen, a luxurious primary suite and ample room for guests. The well-designed deck enhances your outdoor living experience. Additional features include an oversized rec room with wet bar, ample storage, an attached 4-car garage + detached 2-car garage/workshop with bonus room and plenty of space for your toys - all overlooking an expansive yard and a natural, wooded area for privacy & fun. This property truly has it all!
- Type:
- Single Family
- Sq.Ft.:
- 3,160
- Status:
- Active
- Beds:
- 3
- Year built:
- 1970
- Baths:
- 4.00
- MLS#:
- 2282759
- Subdivision:
- Briarwood
ADDITIONAL INFORMATION
Looking for something as unique as you? Custom built on 1/2 acre lot, you are wrapped amongst the serenity of trees and vegetation. This 3160sf home has 3 bedrooms + den with closet space, & 4 different bathrooms. The kitchen was updated in 2008 with countertops, maple cabinets, stainless appliances, 4 burner gas stove, double ovens & walk-in pantry. Unwind on the spacious deck & patio. The lower level has new vinyl planking & recently painted. Air conditioning, high efficiency furnace, generator backup & updated electrical panel. Great location w/easy access to 169,405 & 900. Issaquah Schools (Brierwood, Maywood, & Liberty), Interest rates giving you the blues? Seller offers 2/1 BUYDOWN with full price offer, ask agent for details.
- Type:
- Single Family
- Sq.Ft.:
- 1,800
- Status:
- Active
- Beds:
- 4
- Year built:
- 1967
- Baths:
- 2.00
- MLS#:
- 2282574
- Subdivision:
- Fairwood
ADDITIONAL INFORMATION
Welcome to this stunning, fully renovated home featuring 4 bedrooms, 1.75 baths, & a versatile bonus room w/ a private entrance, great for an office or guest space. The interior shines w/ quartz countertops, new vinyl flooring, & a beautifully updated kitchen w/ brand-new SS appliances. The living area offers a warm, inviting fireplace as its focal point with vaulted ceilings. Situated on a spacious corner lot, the fully fenced backyard includes a large patio, ideal for entertaining or relaxing. The bathrooms have been thoughtfully updated w/ quartz counters & new cabinetry. Fresh Exterior & interior paint, this home is conveniently located just minutes from Fairwood Center, restaurants, golf, parks, trails, & freeway access.
- Type:
- Single Family
- Sq.Ft.:
- 1,967
- Status:
- Active
- Beds:
- 3
- Year built:
- 1998
- Baths:
- 4.00
- MLS#:
- 2307892
- Subdivision:
- Benson Hill
ADDITIONAL INFORMATION
Rare 3 bedroom, 3.5 bath townhome freshly renovated with new carpet and paint throughout. The open concept floorplan allows for seamless flow from the kitchen to the main living and dining room area with a gas fireplace, guest bath, and balcony. Upstairs are 2 spacious bedrooms and baths. A lower level office, bedroom, family room, full bath, sliding door and patio. The attached one car garage provides for additional storage with enough room for two parking spaces in front of your home. Convenient access to 405, I90 and Seatac Airport. Shops, dining, and recreation at the nearby Renton Landing. This property has been virtually staged.
- Type:
- Condo
- Sq.Ft.:
- 1,063
- Status:
- Active
- Beds:
- 2
- Year built:
- 1994
- Baths:
- 3.00
- MLS#:
- 2279661
- Subdivision:
- Highlands
ADDITIONAL INFORMATION
Imagine! Unique and newly updated Turn-key condition condo is perfect w/ private creek rush green space. See soaring blue sky during the day and shining stars at night. Fresh, new, modern, serene concept interiors. Front door greets you w/ a spacious foyer. Attached garage w/extra storage. Ideal open floorplan w/bright kitchen connected to inviting family rm and dining rm. New water heater (2024), quartz countertops, new SS fridge, new fireplace mantle, new wood flooring on the entire main level, new hardware, new powder rm interior, and much more. Privacy-filled large primary bedrm and a 2nd bedrm for the den/guestrm are upstairs. Full hallway bathrm. W&D w/storage cabinet. Cozy deck looking over the private creek to unwind. Must see kind!
- Type:
- Condo
- Sq.Ft.:
- 876
- Status:
- Active
- Beds:
- 2
- Year built:
- 1988
- Baths:
- 2.00
- MLS#:
- 2281025
- Subdivision:
- Talbot Hill
ADDITIONAL INFORMATION
Welcome to this wonderful ground floor unit in Heritage Village! Enjoy the luxury vinyl plank flooring, the warm cozy wood fireplace, in-unit washer/dryer, brand new electric stove and two parking spots (one covered)! The primary bedroom has a walk-in closet and direct entry into the Jack & Jill bathroom. This home has an open kitchen, living and dining room concept, newer vinyl windows, carpets and interior paint. The half bath has been updated, all appliances stay, there is storage off the patio and the HOA has no rental cap. A commuter’s dream with easy access to I-405 and Hwy 167, three miles to the Renton Landing and less than seven miles to Seatac airport. Everything is close by, come see this home today!
$855,000
2820 NE 7th Street Renton, WA 98056
- Type:
- Single Family
- Sq.Ft.:
- 2,500
- Status:
- Active
- Beds:
- 5
- Year built:
- 2008
- Baths:
- 3.00
- MLS#:
- 2278592
- Subdivision:
- Renton
ADDITIONAL INFORMATION
Discover your dream home in Renton Highlands! This 5-bedroom, 2.5-bath residence boasts new interior paint and stunning vaulted ceiling in the living room flowing seamlessly into a formal dining area. The cozy family room with a gas fireplace opens the kitchen featuring an island, granite counters, stainless steel appliances, and a walk-in pantry. The main floor includes a versatile bedroom or home office and a convenient ½ bath. Upstairs, find the laundry area, full bathroom, and four spacious bedrooms, including a primary suite with vaulted ceilings and a luxurious 5-piece en-suite. Enjoy the outdoors with a fully fenced yard, dog run, and storage shed. Minutes from 405, shopping, theater, and dining.
- Type:
- Single Family
- Sq.Ft.:
- 1,740
- Status:
- Active
- Beds:
- 3
- Year built:
- 1945
- Baths:
- 2.00
- MLS#:
- 2280468
- Subdivision:
- Talbot Hill
ADDITIONAL INFORMATION
CORNER LOT ON 196TH AND 108TH AVE SE (1740SF) RAMBLER. Inquire with the city for possible Detach Additional Dwelling Unit. 3 bedrooms and 1.75 baths. Interior has been updated. Build your house on the side lot and rent this house or run it as an adult family home. To increase more bedrooms, the garage can be added as an additional two bedrooms. Brand new washer and dryer in the garage will be installed prior to closing.
- Type:
- Condo
- Sq.Ft.:
- 500
- Status:
- Active
- Beds:
- 1
- Year built:
- 1978
- Baths:
- 1.00
- MLS#:
- 2280626
- Subdivision:
- Renton
ADDITIONAL INFORMATION
Welcome to this fantastic remodeled condo in downtown North Renton. Built in 1980 with updates in 2008 and 2021, this unit offers modern amenities including a built-in vacuum system, stackable washer/dryer, and wood-burning fireplace. Features a marble bar unit, private deck, and designer walk-in closet. Two parking spaces, private storage & security access, HOA covers utilities. Close to Lake Washington, Cedar River trail, "Landing" complex, Farmer's Market. Don't miss this prime location with easy freeway access - schedule a showing today!
$1,174,000
1811 Lincoln Circle SE Renton, WA 98055
- Type:
- Single Family
- Sq.Ft.:
- 3,100
- Status:
- Active
- Beds:
- 4
- Year built:
- 1976
- Baths:
- 4.00
- MLS#:
- 2279873
- Subdivision:
- Rolling Hills
ADDITIONAL INFORMATION
Welcome to Rolling Hills! This vibrant community offers an outdoor pool, pickleball/tennis courts, basketball, and a playground. The home is perched above the neighborhood, providing stunning views, including the Olympic Mountain Range on clear days. The open kitchen has been meticulously remodeled with attention to detail, creating a spacious and inviting layout. The expansive deck is perfect for entertaining or relaxing, complete with a retractable awning for year-round enjoyment. All four bedrooms and the laundry room are conveniently located upstairs. The daylight basement opens to the backyard, featuring an inviting hot tub. Check out the Matterport tour and see this gem in person!
$774,000
1115 S 27th Place Renton, WA 98055
- Type:
- Single Family
- Sq.Ft.:
- 2,060
- Status:
- Active
- Beds:
- 3
- Year built:
- 1983
- Baths:
- 3.00
- MLS#:
- 2276458
- Subdivision:
- Talbot Hill
ADDITIONAL INFORMATION
Welcome to your dream home in Victoria Hills, offering convenient access to all amenities including medical/hospital services & airport. Step inside to find charm living room with a cozy fireplace, perfect for unwinding, and a sunroom filled with natural light. Upstairs, enjoy spacious bedrooms, including a luxurious master suite w/ walk-in closet and spa-like bathroom. The outdoor space is equally inviting, featuring a landscaped backyard and patio ideal for barbecues and gatherings. Recent updates include a 50-year architectural shingles roof, fresh exterior and interior paint, upgraded lighting fixtures, new microwave and refrigerator. The kitchen shines with new cabinet hardware. Move in READY!
$2,691,111
1415 N 24th Street Renton, WA 98056
- Type:
- Single Family
- Sq.Ft.:
- 4,333
- Status:
- Active
- Beds:
- 5
- Year built:
- 2023
- Baths:
- 5.00
- MLS#:
- 2279267
- Subdivision:
- Lower Kennydale
ADDITIONAL INFORMATION
NEW luxury modern 2 level home in Lower Kennydale with breathtaking Lake WA views! Built by American Quality Homes this masterpiece offers 4 beds with a den/office, 4 baths, 4,333 square feet, & provides ample space for comfort and elegance. Kitchen is equipped with Fisher & Paykel SS appliances, large quartz island, & walk-in pantry. Reverse floor plan boasts vaulted ceilings and seamlessly connects the kitchen to the great & dining rooms. The upper-level primary bedroom suite offers a grand 5-piece luxurious bathroom and a massive walk-in closet. Lower level features a wet bar with a beverage fridge, perfect for entertaining. Covered patio & deck. A/C & larger 3 car wide garage. View protection to be recorded. $10,000 fence allowance.
- Type:
- Manufactured Home
- Sq.Ft.:
- 1,440
- Status:
- Active
- Beds:
- 2
- Year built:
- 1979
- Baths:
- 2.00
- MLS#:
- 2276551
- Subdivision:
- Highlands
ADDITIONAL INFORMATION
Super location in Leisure Estates, a 55+ manuf. home park. This unit sits on a corner lot within walking distance to the clubhouse, yet not too close. Offering 2 large bdrms & 2 ba, this 1440 sq. ft. home has been nicely maintained inside & out. The living area is spacious with vaulted ceilings & room for a dining table. The kitchen offers plenty of cabinets & newer appliances. You'll be adorned with a lot of natural light. The glass doors take you to the covered patio & there is a nice concrete walkway that takes you around the house to the carport. Don't miss the garden area as you walk around the house! The carport is extra long with a storage shed at the far end. The park provides a pool, pickle ball, dog park, exercise room, and more!
$1,800,000
5001 NE 7th Place Renton, WA 98059
- Type:
- Single Family
- Sq.Ft.:
- 4,420
- Status:
- Active
- Beds:
- 5
- Year built:
- 2014
- Baths:
- 5.00
- MLS#:
- 2276949
- Subdivision:
- Hazen
ADDITIONAL INFORMATION
This exquisite 5-bedroom, 4.5-bath custom-built home is a true masterpiece. It features high-end finishes, including a stunning curved staircase and soaring 20-foot ceilings. Enjoy the convenience of two kitchens—perfect for entertaining. The main floor includes a bedroom with an en suite bath, while the upper level offers two luxurious primary suites plus two additional bedrooms. Modern amenities include central A/C and a security system. The property boasts great outdoor space with both covered and uncovered areas, along with a gated driveway and stamped concrete walkways, combining elegance with security and style.
- Type:
- Single Family
- Sq.Ft.:
- 2,520
- Status:
- Active
- Beds:
- 4
- Year built:
- 1978
- Baths:
- 3.00
- MLS#:
- 2273680
- Subdivision:
- Fairwood Greens
ADDITIONAL INFORMATION
First time on Market! Nestled in a highly desirable location, this split entry home offers lot of charm and potential. Boasting three bedrooms and two bathrooms on the main floor, plus an additional bedroom and bathroom in the daylight basement. 2-fireplaces- Imagine cozy evenings by the fireplace on the main floor and 2nd fireplace in the spacious rec-room. This home offers endless possibilities to tailor it to your dreams. Conveniently located to golfing, parks, trails, shopping, restaurants and freeways. Everything you need is just moments away. Bring your vision and a little TLC and transform this home into your ideal sanctuary. Presidential Roof installed in 2016. Main bath & primary bath need work. HOME IS BEING SOLD "AS IS".
- Type:
- Condo
- Sq.Ft.:
- 1,843
- Status:
- Active
- Beds:
- 3
- Year built:
- 2004
- Baths:
- 4.00
- MLS#:
- 2277691
- Subdivision:
- Renton
ADDITIONAL INFORMATION
Stunning Townhouse located in the gated community of Campen Springs. This is one of the larger units with the living room on main level with fireplace and walk out balcony. Upper level has 2 bedrooms both with their own bathrooms, and another bedroom with a full bath on the lower level, that walks out to patio/garden area. Kitchen has granite countertops. Located close to major highways, shopping, and local amenities.
- Type:
- Condo
- Sq.Ft.:
- 696
- Status:
- Active
- Beds:
- 1
- Year built:
- 1978
- Baths:
- 1.00
- MLS#:
- 2272508
- Subdivision:
- Rolling Hills
ADDITIONAL INFORMATION
Excellent location paired with rarely found affordability, 1 bed/1 bath Renton condo! Enjoy spacious sunlit living room & slider opening onto balcony w/ private storage area. It's easy to stay in & cook in your comfy kitchen w/ large pantry & dining space, then retreat to generously sized bedroom for relaxation. Amenities in the complex include athletic courts, a club house and a pool. Monthly dues cover water, sewer and garbage. Just a short 15- minute drive from SeaTac and downtown Bellevue. Easy access to the best of Renton, I5, 405 & 167. Whether you're imagining a space all to your own or hunting for the perfect investment, this is an opportunity not be missed! No Rental Cap!
- Type:
- Condo
- Sq.Ft.:
- 950
- Status:
- Active
- Beds:
- 2
- Year built:
- 1968
- Baths:
- 2.00
- MLS#:
- 2267352
- Subdivision:
- Benson Hill
ADDITIONAL INFORMATION
Discover this bright and spacious 2-bedroom, 1.5-bath condo with an open floor plan in Benson Hill. Upgraded with new vanity and light fixtures, this home is move-in ready. Located just minutes from I-5, schools, and shopping for ultimate convenience. Enjoy a quiet balcony perfect for relaxation. The Benson community offers fantastic amenities, including a pool, cabana, and sports court, plus plenty of visitor parking and 1 assigned space. Perfect for entertaining or relaxing. Pet friendly. The HOA takes care of essential services such as water, sewer, & garbage, snow removal ensuring a hassle-free living experience. A must see!
$1,439,850
17922 135th Place SE Renton, WA 98058
- Type:
- Single Family
- Sq.Ft.:
- 3,437
- Status:
- Active
- Beds:
- 4
- Year built:
- 2024
- Baths:
- 5.00
- MLS#:
- 2276106
- Subdivision:
- Renton
ADDITIONAL INFORMATION
The Willow by MainVue Homes at Hawthorne Crest is a stunning home design you don’t want to miss. Upon entry is the Home Office, idea for remote work or study. The enormous open-flow main-floor features a seamlessly connected Dining Room, Great Room, and Gourmet Kitchen flush with 3cm Quartz counters, European Frameless Cabinets, and Grand Butler’s Pantry. The spacious Signature Outdoor Room is accessed via wall-height sliding glass doors from Great Room and Dining. Upstairs a Leisure room connects three secondary bedrooms, each with a walk-in closet and two with private baths. The Grand Suite has dual walk-in dressing rooms, frameless walk-in shower, and designer free-standing tub.
$1,400,650
17886 135th Place SE Renton, WA 98058
- Type:
- Single Family
- Sq.Ft.:
- 3,402
- Status:
- Active
- Beds:
- 4
- Year built:
- 2024
- Baths:
- 3.00
- MLS#:
- 2275259
- Subdivision:
- Renton
ADDITIONAL INFORMATION
The Verbena by MainVue Homes at Hawthrone Crest has spaces for voluminous living. Enter the Foyer through a wood and glass paneled from door and find a Home Office and engaging multi-Purpose Room. Then, emerge in the expansive Great Room connecting the Signature Outdoor Room and Gourmet Kitchen flush with 3cm Quartz Counters, Stainless Steel appliances, Frameless Cabinets, and a walk-through Butler’s Pantry. Upstairs, find three secondary bedrooms and the Grand Suite with dual walk-in dressing rooms, a designer free-standing tub, frameless walk-in shower, and dual vanities capped in 3cm quartz. Customer registration policy: Buyer’s Broker to visit or be registered on Buyer’s 1st visit for full Commission or commission is reduced.
- Type:
- Condo
- Sq.Ft.:
- 1,360
- Status:
- Active
- Beds:
- 2
- Year built:
- 1979
- Baths:
- 3.00
- MLS#:
- 2272468
- Subdivision:
- Benson Hill
ADDITIONAL INFORMATION
Nestled in Eagle Ridge Estates, this 2-bedroom condo offers a peaceful setting and convenient access to Renton’s amenities. Across from a greenbelt, this home includes new kitchen appliances. The bright upper level features a spacious kitchen with an eating area, pantry, dining space, cozy living room with fireplace, ¼ bathroom, and a slider to a sunny deck. Downstairs offers two bedrooms, including a primary with en suite ¾ bath, double closets, ample storage, and a full-sized washer/dryer. Sold as-is, with potential for cosmetic updates. No rental cap; max two pets allowed. Easy access to highways, The Landing, parks, and more.

Listing information is provided by the Northwest Multiple Listing Service (NWMLS). Based on information submitted to the MLS GRID as of {{last updated}}. All data is obtained from various sources and may not have been verified by broker or MLS GRID. Supplied Open House Information is subject to change without notice. All information should be independently reviewed and verified for accuracy. Properties may or may not be listed by the office/agent presenting the information.
The Digital Millennium Copyright Act of 1998, 17 U.S.C. § 512 (the “DMCA”) provides recourse for copyright owners who believe that material appearing on the Internet infringes their rights under U.S. copyright law. If you believe in good faith that any content or material made available in connection with our website or services infringes your copyright, you (or your agent) may send us a notice requesting that the content or material be removed, or access to it blocked. Notices must be sent in writing by email to: [email protected]).
“The DMCA requires that your notice of alleged copyright infringement include the following information: (1) description of the copyrighted work that is the subject of claimed infringement; (2) description of the alleged infringing content and information sufficient to permit us to locate the content; (3) contact information for you, including your address, telephone number and email address; (4) a statement by you that you have a good faith belief that the content in the manner complained of is not authorized by the copyright owner, or its agent, or by the operation of any law; (5) a statement by you, signed under penalty of perjury, that the information in the notification is accurate and that you have the authority to enforce the copyrights that are claimed to be infringed; and (6) a physical or electronic signature of the copyright owner or a person authorized to act on the copyright owner’s behalf. Failure to include all of the above information may result in the delay of the processing of your complaint.”
Renton Real Estate
The median home value in Renton, WA is $732,500. This is lower than the county median home value of $793,300. The national median home value is $338,100. The average price of homes sold in Renton, WA is $732,500. Approximately 50.3% of Renton homes are owned, compared to 45.11% rented, while 4.59% are vacant. Renton real estate listings include condos, townhomes, and single family homes for sale. Commercial properties are also available. If you see a property you’re interested in, contact a Renton real estate agent to arrange a tour today!
Renton, Washington has a population of 105,313. Renton is less family-centric than the surrounding county with 32.11% of the households containing married families with children. The county average for households married with children is 35.99%.
The median household income in Renton, Washington is $84,374. The median household income for the surrounding county is $106,326 compared to the national median of $69,021. The median age of people living in Renton is 36.2 years.
Renton Weather
The average high temperature in July is 76 degrees, with an average low temperature in January of 36.2 degrees. The average rainfall is approximately 43.6 inches per year, with 5.6 inches of snow per year.
