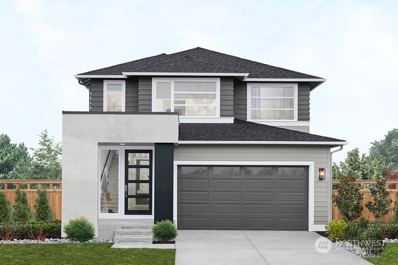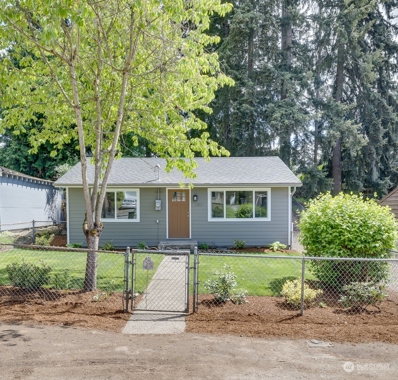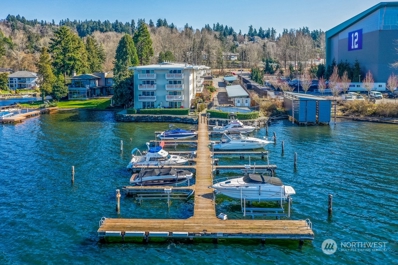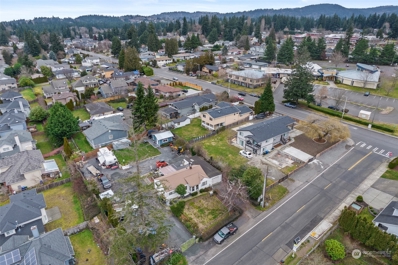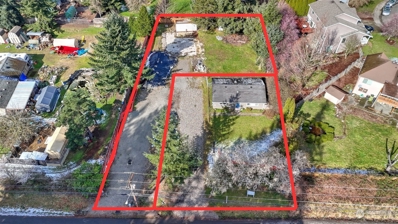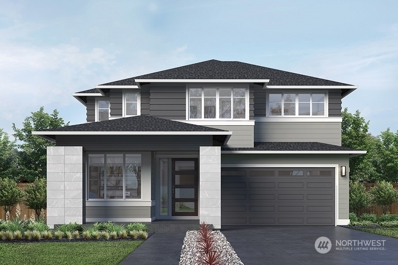Renton WA Homes for Sale
- Type:
- Single Family
- Sq.Ft.:
- 2,054
- Status:
- Active
- Beds:
- 4
- Year built:
- 2024
- Baths:
- 4.00
- MLS#:
- 2248202
- Subdivision:
- Newcastle
ADDITIONAL INFORMATION
PRE-SALE Opportunity at Lakeview Terrace an ultra modern single family community by Century Communities is now inviting to tour our model home. Introducing our MIA plan most desirable 4 bedroom home with 3.25 baths. MIA plan offers 2,054sqft, an open concept floorplan, great room with fireplace, island kitchen, & deck. Entry on Main, Upstairs are 3 bedrooms, including primary suite with large WIC and 1 bedroom on lower level. Fully Upgraded! New home warranty, energy efficient, low maintenance, updated safety & modern lifestyle design elements. Customer registration policy: Site Reg 4187.
$1,176,995
17907 135th Place SE Renton, WA 98058
- Type:
- Single Family
- Sq.Ft.:
- 2,237
- Status:
- Active
- Beds:
- 3
- Year built:
- 2024
- Baths:
- 3.00
- MLS#:
- 2246196
- Subdivision:
- Renton
ADDITIONAL INFORMATION
The Gardenia by MainVue Homes at Hawthorne Crest will exceed your expectations. The spacious home begins at the Foyer where you are met with a wood and glass paneled font door and wide-plank flooring. Continue to the Great Room, which cleverly connects the Dining and Gourmet Kitchen for one large room. The Dining Room is illuminated by a nine bulb chandelier with LED lights and the Gourmet Kitchen is adorned with European Frameless Cabinets, 3cm Quartz Counters and Stainless Steel appliances. Upstairs is the Grand Suite, a generous quarter with a designer free-standing tub and frameless walk-in shower. Customer registration policy: Buyer’s Broker to visit or be registered on Buyer’s 1st visit for full Commission or commission is reduced.
- Type:
- Single Family
- Sq.Ft.:
- 2,780
- Status:
- Active
- Beds:
- 4
- Year built:
- 2004
- Baths:
- 3.00
- MLS#:
- 2245011
- Subdivision:
- Fairwood
ADDITIONAL INFORMATION
Welcome to the best deal in Woodside! This beautiful original owner, Murray Franklin resale is ready for its new owner! Located on a greenbelt in the highly desirable Woodside neighborhood & within walking distance to MULTIPLE parks & trails, you will find everything you've been looking for! Featuring 4 beds, 2.5 baths, just shy 2800 sqft & a highly sought after 3 car heated garage! Stunning vaulted ceilings, bed/office on main floor, formal living, dining, & a beautiful curved staircase leads you upstairs to the primary bedroom with 2 more beds, & a bonus/loft space! The backyard is low maintenance & has views of the greenbelt. Private street near trails! Schedule your viewing now! Walking distance to Petrovistky park!
$519,950
3613 NE 7th Place Renton, WA 98056
- Type:
- Single Family
- Sq.Ft.:
- 805
- Status:
- Active
- Beds:
- 2
- Year built:
- 1952
- Baths:
- 1.00
- MLS#:
- 2235508
- Subdivision:
- Highlands
ADDITIONAL INFORMATION
Renton Highlands 660 sf home plus another 145 sf finished outbuilding with power & heat (Total 805 sf usable space). Use this extra space as home office, game or craft room and more. Newly remodeled home that features new kitchen cabinets, quartz countertops, stainless steel appliances. Don't miss the washer/dryer closet in the kitchen! All new bath with surround tile on bath tub. New composition roof, Hardie plank siding, double pane vinyl windows, 2-panel doors, water heater. All new luxury vinyl flooring throughout. Extensive recessed lighting. New interior & exterior paint. Level fenced front yard. Only mins to Renton Technical College, Maplewood Park, Safeway & restaurants.
- Type:
- Condo
- Sq.Ft.:
- 932
- Status:
- Active
- Beds:
- 2
- Year built:
- 1968
- Baths:
- 2.00
- MLS#:
- 2221986
- Subdivision:
- Kennydale
ADDITIONAL INFORMATION
LAKE.WASHINGTON.VIEWS. Welcome to #102 at Misty Cove, a south facing condo in the desirable Kennydale neighborhood. Beautifully maintained main level unit is updated with hardwood floors and warm paint colors. Remodeled kitchen has wood cabinets and flows into the open living & dining rooms. Relish the abundant light coming through the large sliding glass doors. Primary bedroom has a large closet and private bath. Both bathrooms have been updated with luxury finishes. Relax and enjoy the deck overlooking Lake Washington. One designated parking spot. Misty Cove homeowner's association amenities include swimming pool & sauna.
$1,150,000
14243 SE 179th Place Renton, WA 98058
- Type:
- Single Family
- Sq.Ft.:
- 2,500
- Status:
- Active
- Beds:
- 6
- Year built:
- 1974
- Baths:
- 3.00
- MLS#:
- 2216638
- Subdivision:
- Fairwood
ADDITIONAL INFORMATION
GORGEOUS 6 BEDROOM RAMBLER ON A PARK-LIKE 3/4 ACRES IN RENTON / FAIRWOOD! Immaculately landscaped flowers/trees/gardens perfectly complement the clean lines and sun-filled, contemporary interior of this beautifully remodeled home. For those that need SPACE, this is it, inside and out! Huge detached shop and extra large, 40' weatherproof storage container/unit provide ample room for all your projects! The location is the perfect balance of privacy and easy access to all the amenities, just minutes from freeway access (167, I-5, and I-405), Fairwood Center, and Valley Medical Center. A stunning rambler with this many bedrooms also has great potential for a future Adult Family Home! WELCOME HOME!
$1,100,000
2416 NE 16th Street Renton, WA 98056
- Type:
- Single Family
- Sq.Ft.:
- 1,470
- Status:
- Active
- Beds:
- 3
- Year built:
- 1947
- Baths:
- 2.00
- MLS#:
- 2207701
- Subdivision:
- Highlands
ADDITIONAL INFORMATION
Unique duplex-style house with 2 separate living quarters, garage, and shop on an almost half-acre lot in the city. Subdividable property with potential for an ADU and possible HB1110 for two 4 plex's. Features a 6-inch sewer line for additional housing. Conveniently located within walking distance to 3 schools, shops, the landing, and Lake Washington boat launch. Ideal for developers looking for a dream project!
- Type:
- Single Family
- Sq.Ft.:
- 860
- Status:
- Active
- Beds:
- 2
- Year built:
- 1976
- Baths:
- 1.00
- MLS#:
- 2206944
- Subdivision:
- Fairwood
ADDITIONAL INFORMATION
Great investment opportunity! Conveniently located property is near the final stages of the short platting process and offers several options. Enjoy a large lot or occupy the current home and build later. Another option would be to rent out for cash flow while finishing the permitting process. Utilities already to both properties. Current home has a spacious living room w/free-standing stove, kitchen w/stainless appliances, two bedrooms, full bath and updates throughout. Close to great schools, amenities, Firwood Golf Course and Lake Youngs. With proximity to 167 this makes for an easy commute to major hwys, Seatac Airport and Downtown Renton or Bellevue.
$1,388,995
17969 134th Place SE Renton, WA 98058
- Type:
- Single Family
- Sq.Ft.:
- 3,402
- Status:
- Active
- Beds:
- 4
- Year built:
- 2024
- Baths:
- 3.00
- MLS#:
- 2186372
- Subdivision:
- Renton
ADDITIONAL INFORMATION
The Verbena by MainVue Homes at Hawthrone Crest has spaces for voluminous living. Enter the Foyer through a wood and glass paneled from door and find a Home Office and engaging multi-Purpose Room. Then, emerge in the expansive Great Room connecting the Signature Outdoor Room and Gourmet Kitchen flush with 3cm Quartz Counters, Stainless Steel appliances, Frameless Cabinets, and a walk-through Butler’s Pantry. Upstairs, find three secondary bedrooms and the Grand Suite with dual walk-in dressing rooms, a designer free-standing tub, frameless walk-in shower, and dual vanities capped in 3cm quartz. Customer registration policy: Buyer’s Broker to visit or be registered on Buyer’s 1st visit for full Commission or commission is reduced.

Listing information is provided by the Northwest Multiple Listing Service (NWMLS). Based on information submitted to the MLS GRID as of {{last updated}}. All data is obtained from various sources and may not have been verified by broker or MLS GRID. Supplied Open House Information is subject to change without notice. All information should be independently reviewed and verified for accuracy. Properties may or may not be listed by the office/agent presenting the information.
The Digital Millennium Copyright Act of 1998, 17 U.S.C. § 512 (the “DMCA”) provides recourse for copyright owners who believe that material appearing on the Internet infringes their rights under U.S. copyright law. If you believe in good faith that any content or material made available in connection with our website or services infringes your copyright, you (or your agent) may send us a notice requesting that the content or material be removed, or access to it blocked. Notices must be sent in writing by email to: [email protected]).
“The DMCA requires that your notice of alleged copyright infringement include the following information: (1) description of the copyrighted work that is the subject of claimed infringement; (2) description of the alleged infringing content and information sufficient to permit us to locate the content; (3) contact information for you, including your address, telephone number and email address; (4) a statement by you that you have a good faith belief that the content in the manner complained of is not authorized by the copyright owner, or its agent, or by the operation of any law; (5) a statement by you, signed under penalty of perjury, that the information in the notification is accurate and that you have the authority to enforce the copyrights that are claimed to be infringed; and (6) a physical or electronic signature of the copyright owner or a person authorized to act on the copyright owner’s behalf. Failure to include all of the above information may result in the delay of the processing of your complaint.”
Renton Real Estate
The median home value in Renton, WA is $725,000. This is lower than the county median home value of $793,300. The national median home value is $338,100. The average price of homes sold in Renton, WA is $725,000. Approximately 50.3% of Renton homes are owned, compared to 45.11% rented, while 4.59% are vacant. Renton real estate listings include condos, townhomes, and single family homes for sale. Commercial properties are also available. If you see a property you’re interested in, contact a Renton real estate agent to arrange a tour today!
Renton, Washington has a population of 105,313. Renton is less family-centric than the surrounding county with 32.11% of the households containing married families with children. The county average for households married with children is 35.99%.
The median household income in Renton, Washington is $84,374. The median household income for the surrounding county is $106,326 compared to the national median of $69,021. The median age of people living in Renton is 36.2 years.
Renton Weather
The average high temperature in July is 76 degrees, with an average low temperature in January of 36.2 degrees. The average rainfall is approximately 43.6 inches per year, with 5.6 inches of snow per year.

