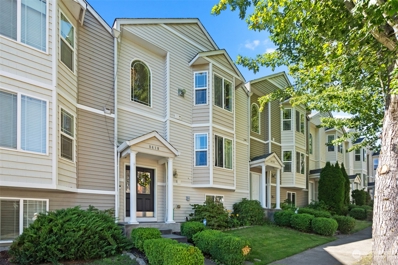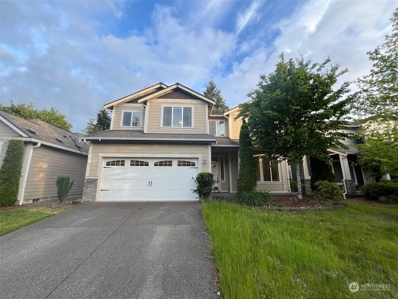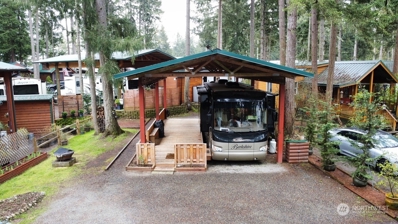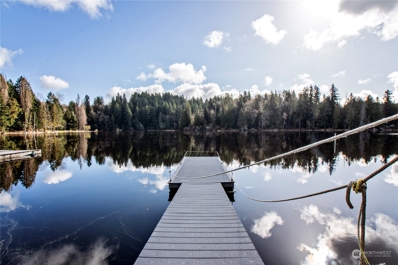Olympia WA Homes for Sale
$697,990
2512 Acer Loop SE Lacey, WA 98513
- Type:
- Single Family
- Sq.Ft.:
- 1,963
- Status:
- Active
- Beds:
- 2
- Year built:
- 2024
- Baths:
- 2.00
- MLS#:
- 2289083
- Subdivision:
- Lacey
ADDITIONAL INFORMATION
REPRESENTATIVE PHOTOS ADDED. November Completion! The Hemlock II in Ovation at Oaktree. Situated in the lively 55+ active lifestyle community of Ovation at Oak Tree, Plan 4019 is designed for comfort and convenience. This charming residence offers 2 cozy bedrooms, a study, and a spacious walk-in closet in the primary suite. The open concept seamlessly connects to the dining area, covered patio, and kitchen. A welcoming foyer leads to a convenient 2-car garage, a laundry room, an additional bathroom, and entryway. Structural options include study, super shower at primary bath. Builder broker registration policy requires, if represented, your broker register you with Community Site agent prior to OR with you, on your 1st visit.
- Type:
- Single Family
- Sq.Ft.:
- 2,029
- Status:
- Active
- Beds:
- 3
- Year built:
- 2006
- Baths:
- 3.00
- MLS#:
- 2286859
- Subdivision:
- Horizon Pointe
ADDITIONAL INFORMATION
Charming 3 bdrm home w/ potential for a 4th bdrm or office on the main level, plus a bonus loft upstairs. Step inside to an inviting open-concept living, kitchen w/ recessed lighting, ss appliances, an island w/ eating bar. Recent updates include new bathroom flooring & toilets. The home also features a two-car garage plus driveway parking. Upstairs, you'll find vaulted ceilings, french doors, a private bath, a walk-in closet. 2 additional guest bdrms provide ample space. Enjoy the outdoors on the covered front porch & side patio. Exterior maintenance is a breeze, w/ the front yard managed by the HOA. Ideally located close to schools, shopping, and entertainment, with easy access to I-5 for commuting & JBLM.
- Type:
- Single Family
- Sq.Ft.:
- 2,164
- Status:
- Active
- Beds:
- 3
- Year built:
- 2005
- Baths:
- 4.00
- MLS#:
- 2284804
- Subdivision:
- Hawks Prairie
ADDITIONAL INFORMATION
Charming and spacious 2,164 sq ft Townhome with 4 bathrooms. Plenty of big windows for natural light and warm ambience. Enjoy the great view of green belt on the balcony and some privacy. Each bedroom has its own bathroom and shower. Plenty of space to entertain guests on the second floor featuring a vast dining area, bay window, roomy kitchen, warm living room and a half bath. Primary bedroom features large walk-in closet, fireplace, and immense bay window. 2 car garage. Quiet neighborhood featuring a playground. Close to shopping areas, schools, and i-5.
$539,800
1419 Farina Lp Se Olympia, WA 98513
- Type:
- Single Family
- Sq.Ft.:
- 2,023
- Status:
- Active
- Beds:
- 4
- Year built:
- 2012
- Baths:
- 3.00
- MLS#:
- 2281078
- Subdivision:
- Hawks Prairie
ADDITIONAL INFORMATION
Welcome Home! This beautiful residence features a spacious open floor plan with new vinyl flooring throughout the living areas and an updated guest bath. Enjoy a bright kitchen with sleek stainless steel appliances, slab granite countertops, and a center island, all overlooking a great room with ample light and a gas fireplace for cozy relaxing and entertaining. Upstairs, find a bonus room/loft area, four bedrooms including a serene primary suite with a five-piece bath and walk-in closet. Additional highlights include 9-foot ceilings, white doors w/ detailed millwork, and a fully fenced backyard with shed. Conveniently located near JBLM, shopping, and downtown Olympia. Don't miss!
$475,000
6005 58th Avenue SE Lacey, WA 98513
- Type:
- Single Family
- Sq.Ft.:
- 1,666
- Status:
- Active
- Beds:
- 3
- Year built:
- 1991
- Baths:
- 2.00
- MLS#:
- 2276829
- Subdivision:
- Lacey
ADDITIONAL INFORMATION
This inviting three-bedroom, 1.75-bath rambler features an open-concept design where the family room seamlessly connects to the kitchen, creating an ideal space for gatherings. The living room boasts high ceilings and a wood-burning brick fireplace, offering warmth and character. Additional highlights include a dining area and a well-appointed kitchen with generous storage and counter space. The primary suite is equipped with a ¾ bath and a walk-in closet. Fresh interior paint enhances the home’s appeal. Ideally located near shopping, golf courses, parks, and dining options.
- Type:
- Condo
- Sq.Ft.:
- n/a
- Status:
- Active
- Beds:
- n/a
- Year built:
- 1980
- Baths:
- 1.00
- MLS#:
- 2273124
- Subdivision:
- Olympia
ADDITIONAL INFORMATION
Come get Lost in Resort Living at Lost Lake. Featuring outdoor living on 2 spacious lots for either RV or Park Model or both. Large Custom Cover, Outbuilding with plenty of storage, and washer & dryer. Well-maintained property for part-time or full-time this is the right time to live your best life. Enjoy all the walking trails, a Private Beach for swimming and fishing, a Club House, an Athletic Court, and an Indoor/Outdoor Pool with Hot Tub and Sauna. Come Make this your Own!
$698,990
2524 Acer Loop SE Lacey, WA 98513
- Type:
- Single Family
- Sq.Ft.:
- 1,815
- Status:
- Active
- Beds:
- 2
- Year built:
- 2024
- Baths:
- 2.00
- MLS#:
- 2266635
- Subdivision:
- Lacey
ADDITIONAL INFORMATION
REPRESENTATIVE PHOTOS ADDED. April Completion! Located in 55+ active lifestyle community Ovation at Oak Tree, The Cedar Plan is a captivating home with 2 bedrooms, a flex room, and a spacious walk-in closet in the primary suite. The spacious great room opens seamlessly to a covered patio, a dining area, and a kitchen with an oversized island. Gather, chat, and laugh here! Towards the front of the home is a 2-car garage with an entry, a laundry room, an additional bathroom, and an inviting foyer. Builder broker registration policy requires, if represented, your broker register you with Community Site agent prior to OR with you, on your 1st visit.
- Type:
- Single Family
- Sq.Ft.:
- 2,288
- Status:
- Active
- Beds:
- 4
- Year built:
- 2024
- Baths:
- 4.00
- MLS#:
- 2250840
- Subdivision:
- Lacey
ADDITIONAL INFORMATION
Welcome to Trestlewood: a vibrant “Porch to Park” community where comfort meets connection! From the welcoming covered front porch to the private, no-maintenance courtyard, every detail has been crafted for easy living. High-end finishes & smart features abound! Elegantly designed Kitchen w/gas range open to Dining & Great Rm w/horizontal gas FP & floor to ceiling tile. Main floor Guest Ste. Luxurious Primary Ste, glorious bathroom & spacious w/i closet upstairs. 2-car Gar. w/EV charging. Zoned ductless HP. Park w/lush green spaces & no grass to mow. Relax around gas Firepits or BBQ w/neighbors. Play areas, trails, garden & fenced dog park! This home features a 484 SF ADU for Visitors OR Rental Income! VIEW LIFESTYLE VIDEO AT bit.ly/3Z0WRVh
- Type:
- Single Family
- Sq.Ft.:
- 1,920
- Status:
- Active
- Beds:
- 4
- Year built:
- 2024
- Baths:
- 3.00
- MLS#:
- 2248033
- Subdivision:
- Lacey
ADDITIONAL INFORMATION
Welcome to Trestlewood: a “Porch to Park” community where comfort meets connection! From the welcoming covered front porch to the private, no-maintenance courtyard, every detail has been crafted for easy living. High-end finishes & smart features abound! Elegantly designed Kitchen w/gas range open to Dining & Great Rm w/horizontal gas FP & floor to ceiling tile. Main floor Guest Suite. Luxurious Primary Suite, glorious bathroom & spacious w/i closet upstairs. Lg 2-car Gar EV charging outlet. Ductless HP Sys, Smart Home Center & more! Explore the Park, lush green spaces & no grass to mow! Relax around gas FPs or BBQ w/neighbors. Enjoy play areas, trails, garden & fenced dog park! VIEW LIFESTYLE VIDEO AT bit.ly/3Z0WRVh
$504,900
8701 29th Way SE Olympia, WA 98513
- Type:
- Single Family
- Sq.Ft.:
- 2,576
- Status:
- Active
- Beds:
- 4
- Year built:
- 2015
- Baths:
- 3.00
- MLS#:
- 2245447
- Subdivision:
- Evergreen Heights
ADDITIONAL INFORMATION
Take a look at this gorgeous home with 4 bedrooms and 2.5 bathrooms across 2,576 sq ft of living space. The kitchen features stainless steel appliances, granite countertops, butler's pantry, wine cooler, and a 5-burner gas stove. Enjoy the open living space with a gas fireplace and formal dining room. The massive primary bedroom has a walk-in closet and 5-piece bathroom with a spacious soaking tub. The home offers hardwood floors, A/C, sprinkler system as well as a spacious utility room.
- Type:
- Condo
- Sq.Ft.:
- n/a
- Status:
- Active
- Beds:
- n/a
- Year built:
- 1980
- Baths:
- MLS#:
- 2237255
- Subdivision:
- Olympia
ADDITIONAL INFORMATION
6 Eagle Drive 3974 sq ft lot secluded in the beautiful Lost Last Resort. This unit has water and electricity but septic is not available on this Unit as it is located to close to the well. Two 20 gallon gray water totes are included. COA perks encompass an indoor/outdoor pool, hot tub, sauna, well equipped gym, pool table, pickleball, mini golf, playgrounds and hiking trails. The clubhouse hosts community events creating a hub for swimming, fishing, kayaking at the captivating Lost lake.
- Type:
- Single Family
- Sq.Ft.:
- 2,288
- Status:
- Active
- Beds:
- 4
- Year built:
- 2024
- Baths:
- 4.00
- MLS#:
- 2232229
- Subdivision:
- Lacey
ADDITIONAL INFORMATION
Welcome to Trestlewood: a vibrant “Porch to Park” community where comfort meets connection! From the welcoming covered front porch to the private, no-maintenance courtyard, every detail has been crafted for easy living. High-end finishes & smart features abound! Elegantly designed Kitchen w/gas range open to Dining & Great Rm w/gas FP & floor to ceiling tile. Main floor Guest Suite. Luxurious Primary Suite w/park views, glorious bathroom & spacious w/i closet upstairs. 2-car Garage w/EV charging outlet. Ductless HP Sys, Smart Home Center & more! Park w/lush green spaces & no grass to mow! Relax around gas FPs or BBQ w/neighbors. Enjoy play areas, trails, garden & fenced dog park! VIEW LIFESTYLE VIDEO AT bit.ly/3Z0WRVh
- Type:
- Condo
- Sq.Ft.:
- 120
- Status:
- Active
- Beds:
- n/a
- Year built:
- 1980
- Baths:
- MLS#:
- 2212000
- Subdivision:
- Olympia
ADDITIONAL INFORMATION
Move in ready with all utilities, located on 41 Hemlock in the nature of Lost Lake Resort. This RV lot has a large pole barn cover on a 3371 sq ft lot with a newly added 10 X 40 deck with a shed for storage. Beautiful split rail fencing on one side of the property with a nice garden area and room for more. COA perks encompass an indoor/outdoor pool, hot tub, sauna, well equipped gym, pool table, pickleball, mini golf, playgrounds and hiking trails. The clubhouse hosts community events creating a hub for swimming, fishing, kayaking at the captivating Lost lake. (Motorhome is NOT included)
$550,000
5012 Ad El Road SE Olympia, WA 98513
- Type:
- Single Family
- Sq.Ft.:
- 1,332
- Status:
- Active
- Beds:
- 1
- Year built:
- 1950
- Baths:
- 1.00
- MLS#:
- 2209917
- Subdivision:
- Lake St Clair
ADDITIONAL INFORMATION
Welcome to "The Lake House"! Amazing cabin on Lake Saint Clair with 69' of no/low bank lakefront with dock. Fully Furnished!!! Brand new 1 bedroom septic, but 1332 s.f of living space!! Granite countertops in a wonderfully updated kitchen. New trex type decking. 1 car garage and a 2 car carport. 1 fireplace downstairs and another upstairs with an insert for those warm cozy days and nights. Updated bathroom. Close to the boat launch too! All appliances included!!

Listing information is provided by the Northwest Multiple Listing Service (NWMLS). Based on information submitted to the MLS GRID as of {{last updated}}. All data is obtained from various sources and may not have been verified by broker or MLS GRID. Supplied Open House Information is subject to change without notice. All information should be independently reviewed and verified for accuracy. Properties may or may not be listed by the office/agent presenting the information.
The Digital Millennium Copyright Act of 1998, 17 U.S.C. § 512 (the “DMCA”) provides recourse for copyright owners who believe that material appearing on the Internet infringes their rights under U.S. copyright law. If you believe in good faith that any content or material made available in connection with our website or services infringes your copyright, you (or your agent) may send us a notice requesting that the content or material be removed, or access to it blocked. Notices must be sent in writing by email to: [email protected]).
“The DMCA requires that your notice of alleged copyright infringement include the following information: (1) description of the copyrighted work that is the subject of claimed infringement; (2) description of the alleged infringing content and information sufficient to permit us to locate the content; (3) contact information for you, including your address, telephone number and email address; (4) a statement by you that you have a good faith belief that the content in the manner complained of is not authorized by the copyright owner, or its agent, or by the operation of any law; (5) a statement by you, signed under penalty of perjury, that the information in the notification is accurate and that you have the authority to enforce the copyrights that are claimed to be infringed; and (6) a physical or electronic signature of the copyright owner or a person authorized to act on the copyright owner’s behalf. Failure to include all of the above information may result in the delay of the processing of your complaint.”
Olympia Real Estate
The median home value in Olympia, WA is $472,500. This is lower than the county median home value of $495,000. The national median home value is $338,100. The average price of homes sold in Olympia, WA is $472,500. Approximately 46.49% of Olympia homes are owned, compared to 49.4% rented, while 4.12% are vacant. Olympia real estate listings include condos, townhomes, and single family homes for sale. Commercial properties are also available. If you see a property you’re interested in, contact a Olympia real estate agent to arrange a tour today!
Olympia, Washington 98513 has a population of 54,579. Olympia 98513 is less family-centric than the surrounding county with 30.52% of the households containing married families with children. The county average for households married with children is 31.46%.
The median household income in Olympia, Washington 98513 is $67,975. The median household income for the surrounding county is $81,501 compared to the national median of $69,021. The median age of people living in Olympia 98513 is 38.4 years.
Olympia Weather
The average high temperature in July is 77.1 degrees, with an average low temperature in January of 33.9 degrees. The average rainfall is approximately 52.7 inches per year, with 6 inches of snow per year.













