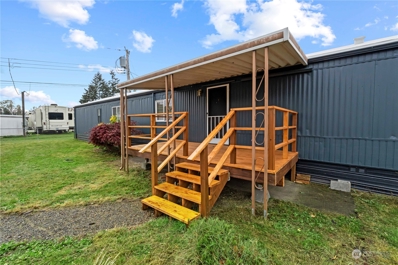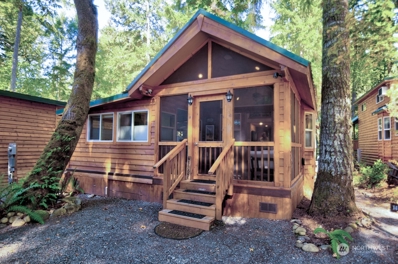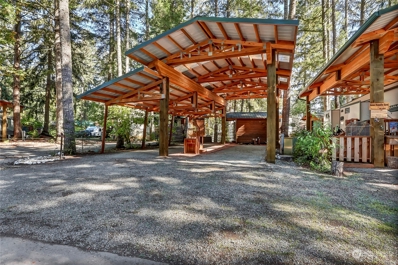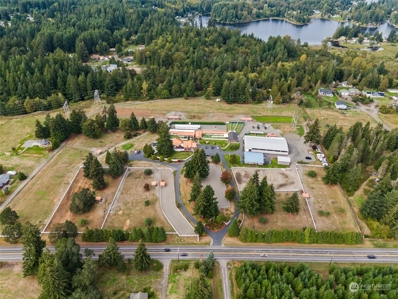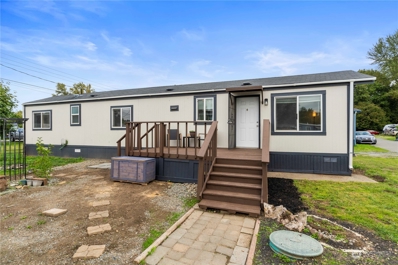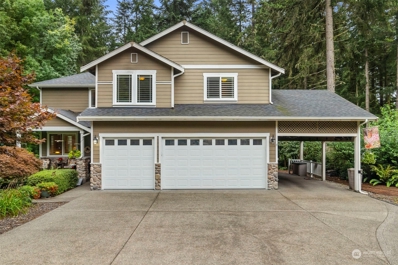Olympia WA Homes for Sale
$599,990
2537 Acer Loop SE Lacey, WA 98513
- Type:
- Single Family
- Sq.Ft.:
- 1,749
- Status:
- Active
- Beds:
- 2
- Year built:
- 2024
- Baths:
- 2.00
- MLS#:
- 2306573
- Subdivision:
- Lacey
ADDITIONAL INFORMATION
June 2025 Completion! Introducing the Aspen Plan, nestled in the 55+ active lifestyle community of Ovation at Oak Tree, is a charming home featuring 2 bedrooms, a flexible room to customize, and a spacious walk-in closet in the primary suite. The open-concept great room flows effortlessly to the covered patio, dining area, and kitchen, complete with a desirable oversized island—perfect for entertaining. At the front of the home, enjoy convenient access to the 2-car garage, a laundry room, and a welcoming foyer. Buyer can still select interior options. Builder broker registration policy requires, if represented, your broker register you with Community Site agent prior to OR with you, on your 1st visit.
- Type:
- Manufactured Home
- Sq.Ft.:
- 1,120
- Status:
- Active
- Beds:
- 3
- Year built:
- 1989
- Baths:
- 2.00
- MLS#:
- 2305219
- Subdivision:
- Olympia
ADDITIONAL INFORMATION
Tastefully updated home in an all ages park. 3 bedrooms, 2 bathrooms close to town, and to the freeway. Nice open floor plan with primary off to one side. Upgrades include vinyl plank flooring throughout the home. New cabinets and paint both interior and exterior. New countertops, new roof, new gutters. The list goes on and on. The home also comes with a storage shed and a front fenced yard. Lot rents includes septic maintenance.
- Type:
- Manufactured Home
- Sq.Ft.:
- 896
- Status:
- Active
- Beds:
- 2
- Year built:
- 1984
- Baths:
- 1.00
- MLS#:
- 2300631
- Subdivision:
- Olympia
ADDITIONAL INFORMATION
Welcome to this beautifully remodeled home in Claudia’s all-ages park! Step inside to discover an open floor plan featuring a stunning kitchen with new cabinets, butcher block countertops, deep single basin sink, gold hardware, breakfast bar, bay window and dining nook. Gorgeous laminate flooring and vaulted ceilings throughout. Spacious primary bedroom. Stylish bath with tiled shower/tub combo and updated vanity. Outside boasts a new TPO roof, covered front porch, landscaped yard and plenty of parking for both you and your guests. Community offers a recently renovated clubhouse with exercise room. Excellent location close to I5, Nisqually Wildlife Refuge, JBLM, shopping and restaurants. Don’t miss out—ask about financing options today!
- Type:
- Single Family
- Sq.Ft.:
- 1,647
- Status:
- Active
- Beds:
- 2
- Year built:
- 1996
- Baths:
- 3.00
- MLS#:
- 2304511
- Subdivision:
- Lacey
ADDITIONAL INFORMATION
Delightful all ages gated community of Sorrento, a townhome-style condominium adjacent to Horizons Elementary & Chehalis Western Trailhead. Minutes from two popular golf courses! Low maintenance living means more time for fun, and yet you enjoy the sprawling green lawns and changing colors of the fall leaves. Main floor primary bedroom suite, beautiful hardwood cherry floors, natural gas fire place & outdoor gas grill, heatpump, ceiling fans, Bosch appliances & all stay, central vacuum, smart lighting. Two pets allowed see agent remarks. Multiple outdoor living spaces: one spacious patio for grilling & gatherings, the other a secret garden for private outdoor time. Programmable drip irrigation. Don't miss this next easier chapter of living!
$550,000
6249 Tyler Court SE Lacey, WA 98513
- Type:
- Single Family
- Sq.Ft.:
- 2,113
- Status:
- Active
- Beds:
- 4
- Year built:
- 1997
- Baths:
- 3.00
- MLS#:
- 2294648
- Subdivision:
- Lacey
ADDITIONAL INFORMATION
Beautiful home near Thornbury Park Lacey. Total 2113 SF, 4 bedroom, 2.5 bathroom. Engineered hardwood throughout the kitchen, living room, dining room, family room and entry area. Tasteful remodel kitchen, quartz countertop, farm sink and Fotile Range hood, stainless refrigerator, gas stove. Roof replace in 2021. Gas fireplace in family room, skylight on upstairs bathroom. Primary bedroom have hardwood floors. Backyard covered patio overlooking the vegetables garden bed, fruit trees and flower beds. home located in cul-de-sac and close to Thornbury Park and Rainier Vista Community Park, neighborhood shopping, about 20 min drive to JBLM. Don't miss this beautiful home.
$565,000
8615 29th Way SE Olympia, WA 98513
- Type:
- Single Family
- Sq.Ft.:
- 2,336
- Status:
- Active
- Beds:
- 4
- Year built:
- 2011
- Baths:
- 3.00
- MLS#:
- 2302034
- Subdivision:
- Olympia
ADDITIONAL INFORMATION
Well appointed and well maintained one owner Rob Rice home minutes from Hawks Prairie. This 2336 square foot 4 bed 2.5 bath home sits on a large corner lot with a fully fenced yard. New carpet throughout, new paint through out. Hardwood, carpet and tiled floors with granite counters in kitchen. Formal living room, open concept kitchen to dining and family room. Walk in pantry, large laundry room tucked just off the kitchen. Primary suite boasts a 5 piece bath, tile floors and walk in closet. Open loft on upper floor for office, play, or crafts.
- Type:
- Single Family
- Sq.Ft.:
- 1,920
- Status:
- Active
- Beds:
- 4
- Year built:
- 2024
- Baths:
- 4.00
- MLS#:
- 2292100
- Subdivision:
- Lacey
ADDITIONAL INFORMATION
Welcome to Trestlewood: a vibrant “Porch to Park” community where comfort meets connection! From the welcoming covered front porch to the private, no-maintenance courtyard, every detail has been crafted for easy living. High-end finishes & smart features abound! Elegantly designed Kitchen w/gas range open to Dining & Great Rm w/horizontal gas FP & floor to ceiling tile. Main floor Guest Ste. Luxurious Primary Ste, glorious bathroom & spacious w/i closet upstairs. 2-car Gar. w/EV charging. Zoned ductless HP. Explore the Park w/lush green spaces & no grass to mow. Relax around gas FPs w/neighbors. Play areas, trails, garden & fenced dog park! This home features a 484 SF ADU for Visitors or Rental Income! VIEW LIFESTYLE VIDEO AT bit.ly/3Z0WRVh
- Type:
- Condo
- Sq.Ft.:
- 599
- Status:
- Active
- Beds:
- 1
- Year built:
- 1980
- Baths:
- 1.00
- MLS#:
- 2301582
- Subdivision:
- Olympia
ADDITIONAL INFORMATION
* NEW REDUCED PRICE* Welcome to 47 Maple, a charming cabin that combines modern comfort with a fantastic community lifestyle! This fully paved lot features an in-ground propane tank and an inviting electric fireplace in the living room. The split loft design offers flexibility for a cozy bedroom or an office space, ensuring plenty of room for visitors.You'll appreciate the propane furnace and cooking stove for year-round convenience. A 10x12 shed with electricity provides ample storage for all your outdoor gear. The community is packed with amenities: enjoy both indoor and outdoor pools, a kid's pool, hot tub, sauna, gym, pool table, pickleball courts, playgrounds, mini-golf, and scenic hiking trails.
$689,990
2635 Acer Loop SE Lacey, WA 98513
- Type:
- Single Family
- Sq.Ft.:
- 1,963
- Status:
- Active
- Beds:
- 2
- Year built:
- 2024
- Baths:
- 2.00
- MLS#:
- 2301101
- Subdivision:
- Lacey
ADDITIONAL INFORMATION
REPRESENTATIVE PHOTOS ADDED. November Completion - The Ovation at Oak Tree, Plan 4019, is a bright and open home featuring 2 bedrooms, a study, and a spacious walk-in closet in the primary suite. The expansive great room flows effortlessly into the dining area, covered patio, and a beautifully designed kitchen with an oversized island. At the front of the home, you'll find a 2-car garage with a convenient entry, a laundry room, an additional bathroom, and a welcoming foyer to complete this thoughtfully designed layout. Structural options include study in lieu of flex. Builder broker registration policy requires, if represented, your broker register you with Community Site agent prior to OR with you, on your 1st visit.
- Type:
- Single Family
- Sq.Ft.:
- 2,166
- Status:
- Active
- Beds:
- 3
- Year built:
- 2006
- Baths:
- 2.00
- MLS#:
- 2301156
- Subdivision:
- Lake St Clair
ADDITIONAL INFORMATION
Welcome to this awe-inspiring, light filled, custom home, designed for both relaxation and entertaining. A stunning open great room w/soaring 9-foot ceilings that create an airy, inviting atmosphere. The kitchen is a chef's delight, boasting granite countertops, cozy eating area, and a generous walk-in pantry for all your culinary needs. The adjoining dining room is perfect for hosting, while the family and living rooms offer versatile spaces for leisure and gatherings.Thoughtful features throughout, including tile/wood floors, ceiling speakers for your favorite tunes & a heat pump for year-round comfort, this home truly has it all. Outside, you'll find a beautifully landscaped property offering the perfect backdrop for outdoor enjoyment.
$580,000
2232 Ava Street SE Olympia, WA 98513
- Type:
- Single Family
- Sq.Ft.:
- 2,373
- Status:
- Active
- Beds:
- 5
- Year built:
- 2016
- Baths:
- 3.00
- MLS#:
- 2300143
- Subdivision:
- Mcallister Park
ADDITIONAL INFORMATION
This well-cared-for home in McAllister Meadows offers a comfortable & inviting living space. Enter into a bright living room with a cozy gas fireplace that opens to the dining area & beautiful kitchen. Quartz countertops, SS appliances & gas stove with a double oven + the large island with seating. Main floor features a functional 5th bedroom & 3/4 bath, along with hard surface flooring throughout. Upstairs, enjoy the primary suite with a 5-piece bath + three bedrooms, the spacious & versatile loft with storage, full bath & convenient laundry room with utility sink. Heat pump for heating & cooling, 2-car garage, and plenty of storage. Fully fenced backyard and covered patio perfect for entertaining. Close to Costco, I-5, JBLM, & more!
- Type:
- Condo
- Sq.Ft.:
- 1,032
- Status:
- Active
- Beds:
- 1
- Year built:
- 2008
- Baths:
- 2.00
- MLS#:
- 2298913
- Subdivision:
- Olympia
ADDITIONAL INFORMATION
14 Spruce Lane discover your perfect retreat. This move-in ready Park Model cabin boasts 1,032 sq ft of cozy living space, including a loft, all nestled against a tranquil forest backdrop. Enjoy year-round comfort with ductless heating and air conditioning, plus the convenience of a washer and gas dryer. Unwind on the charming screened-in front porch and benefit from two bathrooms and a finished 10 x 12 shed for many possibilities; storage/craft room/reading room! With a 120-gallon underground propane tank, this cabin is equipped for efficient living. Become part of the vibrant Lost Lake community, featuring a clubhouse, private lake, pools, sports court, fitness area, and scenic trails. Your dream getaway awaits!
- Type:
- Condo
- Sq.Ft.:
- 120
- Status:
- Active
- Beds:
- 1
- Year built:
- 1980
- Baths:
- 1.00
- MLS#:
- 2297764
- Subdivision:
- Olympia
ADDITIONAL INFORMATION
FIR RV/Park Model Discover your ideal getaway at Lost Lake Resort with this prime RV lot! Featuring a spacious pole barn to fit both your RV and car, this property includes a 10x12 shed with a washer/dryer and freezer/shelving for your convenience. Enjoy an array of community amenities, including indoor/outdoor pools, a hot tub, sauna, and a fully equipped gym. Stay active with pickleball, mini golf, and scenic hiking trails. The clubhouse hosts vibrant community events, making it a perfect gathering spot. Plus, you’ll have easy access to swimming, fishing, and kayaking in the stunning Lost Lake. Don’t miss this chance to own a slice of paradise!
- Type:
- Single Family
- Sq.Ft.:
- 1,112
- Status:
- Active
- Beds:
- 2
- Year built:
- 1971
- Baths:
- 2.00
- MLS#:
- 2299675
- Subdivision:
- Olympia
ADDITIONAL INFORMATION
Don't miss this rare opportunity to own an affordable west facing lakefront rambler on quiet Lake Tempo. Spacious private lot. Great for fishing, dock jumping, or enjoying the sunset at the waters edge. Rural setting but close enough to commute. Large private dock w/small boat included. Live here year round or occupy as a vacation home. Low HOA fees. Oversized insulated garage w/plenty of storage/skylight. 60 amp sub panel can be wired for RV usage. RV outlet w/RV space. Permitted generator bypass outlet for back up power. 3 heat sources! Personal home security alarm. 700 SF cedar deck. New low E windows. 2nd adjoining vacant recreational lot also for sale. 2 private parks/tennis/basketball courts/boat ramp. Nature lower's paradise!
$769,990
2624 Acer Loop SE Lacey, WA 98513
- Type:
- Single Family
- Sq.Ft.:
- 1,963
- Status:
- Active
- Beds:
- 2
- Baths:
- 2.00
- MLS#:
- 2297770
- Subdivision:
- Lacey
ADDITIONAL INFORMATION
REPRESENTATIVE PHOTOS ADDED. June Completion! The Hemlock in Ovation at Oak Tree features a bright, open layout. The expansive great room connects seamlessly to the dining area, covered patio, and a stunning kitchen with an oversized island. The front of the home includes a welcoming foyer, a flex space, an additional full bathroom, a secondary bedroom, and a laundry room. The primary suite, tucked at the back, offers a spacious bathroom with dual vanities and a large walk-in closet. Builder broker registration policy requires, if represented, your broker register you with Community Site agent prior to OR with you, on your 1st visit.
- Type:
- Single Family
- Sq.Ft.:
- 1,556
- Status:
- Active
- Beds:
- 3
- Year built:
- 2009
- Baths:
- 3.00
- MLS#:
- 2297561
- Subdivision:
- Horizon Pointe
ADDITIONAL INFORMATION
Located in the desirable Horizon Pointe community, this 3-bed, 2.25-bath home offers style and comfort. Step inside to an open concept living and dining area, featuring shiplap accent walls, sliding barn door, and cozy wood stove, with plenty of windows letting in natural light. Modern kitchen with stainless steel appliances and upgraded finishes, utility room off kitchen leads to the garage. Upstairs is the primary suite with ensuite bath and a huge walk-in closet, spacious bedrooms, and office nook, perfect for working from home. Built on a large corner lot with a fully fenced yard with garden space and fruit trees. Close to schools, shops, parks, I-5, and JBLM. All appliances stay, making this home move-in ready and an exceptional find!
$6,000,000
9902 Yelm Highway SE Olympia, WA 98513
- Type:
- Single Family
- Sq.Ft.:
- 3,040
- Status:
- Active
- Beds:
- 2
- Year built:
- 1991
- Baths:
- 2.00
- MLS#:
- 2296695
- Subdivision:
- Evergreen Valley
ADDITIONAL INFORMATION
Welcome to Northwind Pet Center, a premier 15.29+/-acre equestrian & pet care estate. This property features a 150x200 outdoor arena w/hunter/jumper course, dressage arena, indoor arena (80x150) w/sand & rubber footing, vapor lighting, & sprinkler system. The stable includes heated tack rooms, wash racks, & rubber paver aisles. Over 160 kennels w/outdoor play areas. The custom-built contemporary home offers vaulted ceilings, a great room w/brick fireplace & a media room w/access to 16x40 heated pool w/privacy fencing. With over 30 years of exceptional pet & equine care, Northwind Pet Center is a rare find for animal lovers & equestrians alike. Business and property package. Please see photo descriptions.
- Type:
- Single Family
- Sq.Ft.:
- 2,410
- Status:
- Active
- Beds:
- 4
- Year built:
- 2010
- Baths:
- 3.00
- MLS#:
- 2295082
- Subdivision:
- Pattison Lake
ADDITIONAL INFORMATION
Welcome to your dream home! This impeccably maintained 4-bedroom, 2.5-bathroom residence spans 2,410 sq ft in a charming Olympia neighborhood just 15 minutes from JBLM. Inside, enjoy luxurious vinyl plank flooring, fresh carpeting, and a stunning custom tile backsplash in the kitchen. The expansive primary bedroom features a spacious layout, a walk-in closet, and a spa-like 5-piece bathroom with an oversized soaking tub. The additional bedrooms are perfect for guests or a home office. Step outside to a large, private backyard with a brand-new fence, ideal for barbecues or letting pets roam freely. Come see it for yourself!
- Type:
- Condo
- Sq.Ft.:
- 1,201
- Status:
- Active
- Beds:
- 2
- Year built:
- 1995
- Baths:
- 3.00
- MLS#:
- 2293964
- Subdivision:
- Lacey
ADDITIONAL INFORMATION
Modern 2-Bed, 2.5-Bath Condo with Stunning Views Welcome to your new home! This spacious 2-bedroom, 2.5-bathroom condo offers the perfect blend of comfort, style, and convenience. Nestled in the heart of LakePoint Village this home boasts an open-concept layout, high-end finishes, vaulted ceilings and abundant natural light.This 2-bedroom, 2.5 bathroom condo is a rare find that perfectly balances modern comforts with upscale living. Schedule a viewing today to experience this stunning property firsthand! Master bedroom second floor, complete with closet and a private bathroom. Features include bathtub, shower, double vanity, large mirror with glamor lighting.Second bedroom versatile and spaciou with Full second bathroom. .
- Type:
- Manufactured Home
- Sq.Ft.:
- 784
- Status:
- Active
- Beds:
- 2
- Year built:
- 1998
- Baths:
- 1.00
- MLS#:
- 2291870
- Subdivision:
- Olympia
ADDITIONAL INFORMATION
Fall in love with this beautifully remodeled home located in Claudia’s all ages park! Kitchen with new cabinets, butcher block countertops and stainless-steel appliances including a range with double oven. Gorgeous laminate flooring, modern light fixtures and vaulted ceilings throughout. Primary bedroom with fan. Bathroom with tiled shower/tub combo, updated vanity and medicine cabinet for extra storage. Recently painted interior & exterior. The lot offers a nice yard and plenty of parking. Enjoy your morning coffee on the large front porch. Community features a recently renovated clubhouse with exercise room. Excellent location close to I5, Nisqually Wildlife Refuge, JBLM, shopping & restaurants. Ask about financing options. Welcome Home!
$975,000
8901 82nd Lane SE Olympia, WA 98513
- Type:
- Single Family
- Sq.Ft.:
- 2,788
- Status:
- Active
- Beds:
- 4
- Year built:
- 2006
- Baths:
- 3.00
- MLS#:
- 2292173
- Subdivision:
- Olympia
ADDITIONAL INFORMATION
Grand, Stately home on 5 serene acres in gated Eagle Ridge. You'll love the environment inside & out so much, you won't want to leave. The thoughtfully designed home features 4 bdrms, a stunning 2 story entry, cherry wood flrs, & a cozy family rm that flows into a gourmet kitchen w/ pantry, granite counters, double oven & a charming nook. The primary suite is huge & boasts a luxurious bathroom w/ jetted tub & a private study. Step outside to a deck w/ awning overlooking the vast green yard & tranquil well-managed forest. In the trees discover 2 ponds & well managed trails that lead you to a hidden but spacious 768 sq ft shop, an RV carport, storage sheds & a treehouse you won't believe. This peaceful retreat is close in but a world away!
- Type:
- Single Family
- Sq.Ft.:
- 3,025
- Status:
- Active
- Beds:
- 4
- Year built:
- 2010
- Baths:
- 3.00
- MLS#:
- 2287904
- Subdivision:
- Hawks Prairie
ADDITIONAL INFORMATION
Exquisite Home with Distinctive Features – A Must-See! This beautifully designed home boasts 4 spacious bedrooms, each featuring its own walk-in closet. The layout is truly one-of-a-kind, offering ample privacy and comfort for all. The gourmet kitchen is a chef’s dream, with abundant counter space and cabinetry, plus two large pantries for extra storage. All-new stainless steel appliances add a modern touch. This home is unlike any other and is definitely worth experiencing in person! This home HAS IT ALL, IT checks off ALL your boxes. Conveniently located near TOP-Rated schools,Shopping I-5 & JBLM. Plz Click on Real Video Virtual Tour, Live REAL Tour!
$741,990
9245 Nootka Court SE Lacey, WA 98513
- Type:
- Single Family
- Sq.Ft.:
- 2,078
- Status:
- Active
- Beds:
- 2
- Baths:
- 2.00
- MLS#:
- 2289411
- Subdivision:
- Lacey
ADDITIONAL INFORMATION
REPRESENTATIVE PHOTOS ADDED. May Completion! Located in the 55+ active lifestyle community of Ovation at Oak Tree, The Walnut is a beautifully designed home with 2 bedrooms, a versatile flex room, and a spacious walk-in closet in the primary suite. The great room’s clerestory ceiling adds to the open feel, while the kitchen’s large island is perfect for cooking and entertaining. Enjoy outdoor living on the expansive covered patio. The home also features 2 bathrooms, including a dual vanity in the primary bath for extra convenience. Builder broker registration policy requires, if represented, your broker register you with Community Site agent prior to OR with you, on your 1st visit.
$739,990
2626 Acer Loop SE Lacey, WA 98513
- Type:
- Single Family
- Sq.Ft.:
- 1,815
- Status:
- Active
- Beds:
- 2
- Year built:
- 2024
- Baths:
- 2.00
- MLS#:
- 2287089
- Subdivision:
- Lacey
ADDITIONAL INFORMATION
REPRESENTATIVE PHOTOS ADDED. June Completion! Situated in the vibrant 55+ active lifestyle community of Ovation at Oak Tree, Plan 4018 is a charming home featuring 2 bedrooms, a versatile flex room, and a generous walk-in closet in the primary suite. The open-concept great room flows effortlessly into a covered patio, dining area, and a kitchen with a large island—perfect for gathering, chatting, and enjoying time with loved ones. At the front of the home, you'll find a 2-car garage, a convenient entryway, a laundry room, an additional bathroom, and a welcoming foyer. Builder broker registration policy requires, if represented, your broker register you with Community Site agent prior to OR with you, on your 1st visit.
$681,990
2520 Acer Loop SE Lacey, WA 98513
- Type:
- Single Family
- Sq.Ft.:
- 1,749
- Status:
- Active
- Beds:
- 2
- Year built:
- 2024
- Baths:
- 2.00
- MLS#:
- 2289129
- Subdivision:
- Lacey
ADDITIONAL INFORMATION
December Completion! The Aspen II at Ovation at Oak Tree. Nestled in the 55+ active lifestyle community of Ovation at Oak Tree, Plan 4017 offers 2 bedrooms, a study, and a spacious walk-in closet in the primary suite. The open-concept great room seamlessly connects the dining room, kitchen, and covered patio, featuring an oversized island ideal for entertaining. At the front, a 2-car garage, laundry room, and inviting foyer to complete the layout. Structural options include Study in lieu of flex, laundry room cabinets and sink, super shower at primary, extended covered patio. Builder broker registration policy requires, if represented, your broker register you with Community Site agent prior to OR with you, on your 1st visit.

Listing information is provided by the Northwest Multiple Listing Service (NWMLS). Based on information submitted to the MLS GRID as of {{last updated}}. All data is obtained from various sources and may not have been verified by broker or MLS GRID. Supplied Open House Information is subject to change without notice. All information should be independently reviewed and verified for accuracy. Properties may or may not be listed by the office/agent presenting the information.
The Digital Millennium Copyright Act of 1998, 17 U.S.C. § 512 (the “DMCA”) provides recourse for copyright owners who believe that material appearing on the Internet infringes their rights under U.S. copyright law. If you believe in good faith that any content or material made available in connection with our website or services infringes your copyright, you (or your agent) may send us a notice requesting that the content or material be removed, or access to it blocked. Notices must be sent in writing by email to: [email protected]).
“The DMCA requires that your notice of alleged copyright infringement include the following information: (1) description of the copyrighted work that is the subject of claimed infringement; (2) description of the alleged infringing content and information sufficient to permit us to locate the content; (3) contact information for you, including your address, telephone number and email address; (4) a statement by you that you have a good faith belief that the content in the manner complained of is not authorized by the copyright owner, or its agent, or by the operation of any law; (5) a statement by you, signed under penalty of perjury, that the information in the notification is accurate and that you have the authority to enforce the copyrights that are claimed to be infringed; and (6) a physical or electronic signature of the copyright owner or a person authorized to act on the copyright owner’s behalf. Failure to include all of the above information may result in the delay of the processing of your complaint.”
Olympia Real Estate
The median home value in Olympia, WA is $472,500. This is lower than the county median home value of $495,000. The national median home value is $338,100. The average price of homes sold in Olympia, WA is $472,500. Approximately 46.49% of Olympia homes are owned, compared to 49.4% rented, while 4.12% are vacant. Olympia real estate listings include condos, townhomes, and single family homes for sale. Commercial properties are also available. If you see a property you’re interested in, contact a Olympia real estate agent to arrange a tour today!
Olympia, Washington 98513 has a population of 54,579. Olympia 98513 is less family-centric than the surrounding county with 30.52% of the households containing married families with children. The county average for households married with children is 31.46%.
The median household income in Olympia, Washington 98513 is $67,975. The median household income for the surrounding county is $81,501 compared to the national median of $69,021. The median age of people living in Olympia 98513 is 38.4 years.
Olympia Weather
The average high temperature in July is 77.1 degrees, with an average low temperature in January of 33.9 degrees. The average rainfall is approximately 52.7 inches per year, with 6 inches of snow per year.


