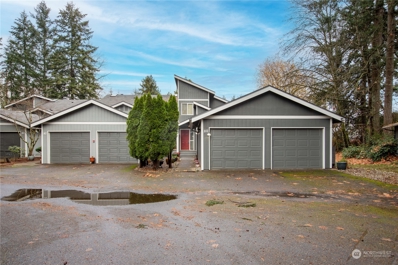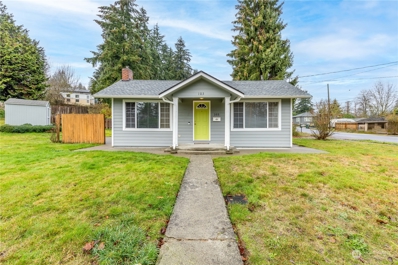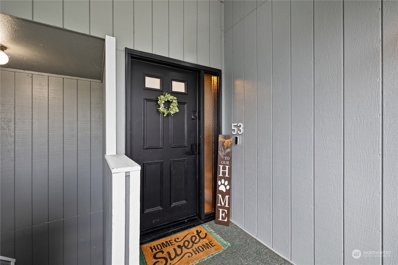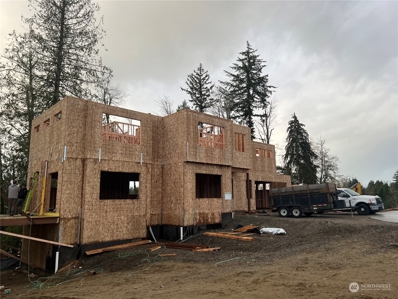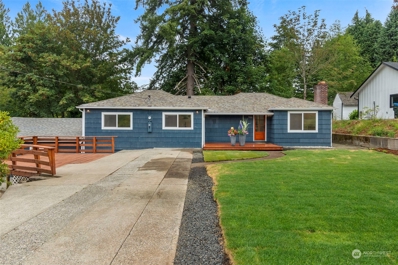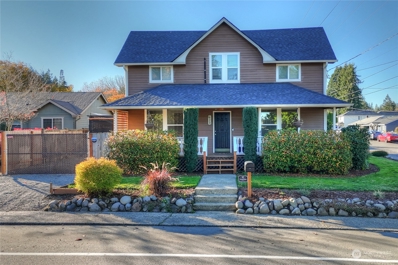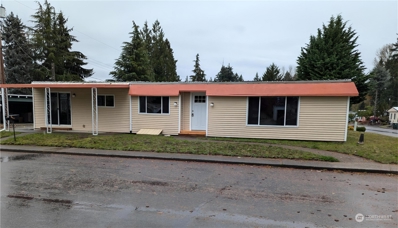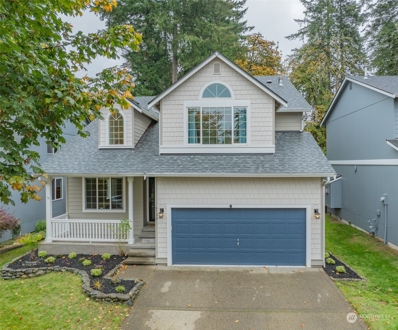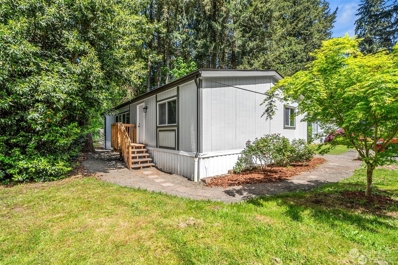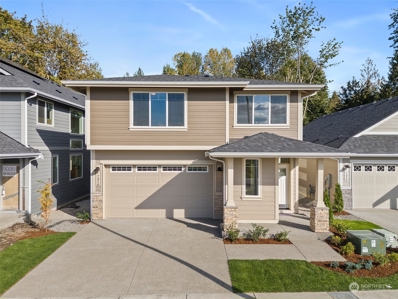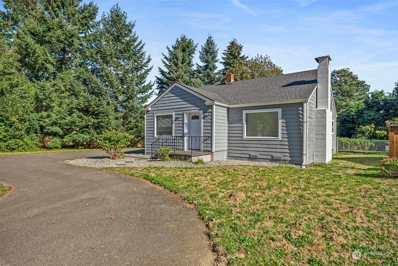Tumwater WA Homes for Sale
- Type:
- Single Family
- Sq.Ft.:
- 2,432
- Status:
- Active
- Beds:
- 4
- Year built:
- 2024
- Baths:
- 3.00
- MLS#:
- 2311962
- Subdivision:
- Tumwater
ADDITIONAL INFORMATION
Skyview Estates in Tumwater presents an under-construction gem by local builder Rob Rice Homes. The 2-story Birch plan offers 2432 sf, 4 upper-level bedrooms (including an oversized one great for a bonus room) and 2.5 baths. Luxurious quartz countertops and Charcoal Maple shaker cabinets throughout. Gas range, and walk-in pantry in the kitchen. Hardwood floors flow through the entry, kitchen, and dining room, complemented by white trim/millwork and contemporary finishes. Enjoy a covered patio, fully landscaped yard with privacy fencing. Energy efficiency is ensured with solar panels, heat pump for climate control, and electric hot water heat pump. Perfectly situated near Black Hills High School, Costco, and quick I-5 access!
- Type:
- Single Family
- Sq.Ft.:
- 2,592
- Status:
- Active
- Beds:
- 5
- Year built:
- 2017
- Baths:
- 3.00
- MLS#:
- 2314185
- Subdivision:
- Tumwater
ADDITIONAL INFORMATION
This modern two-story, 5-bedroom, 3-bathroom home is located in a tranquil Tumwater neighborhood near Munn Lake. It features an additional flexible room, ideal for an office, playroom, or gym. The home also boasts a walk-in pantry and a walk-in closet, providing extra storage and convenience. Enjoy the peaceful surroundings while being just a short distance from local amenities. A beautifully maintained, spacious property offering a serene retreat in a highly desirable location.
- Type:
- Single Family
- Sq.Ft.:
- 1,879
- Status:
- Active
- Beds:
- 3
- Year built:
- 2024
- Baths:
- 3.00
- MLS#:
- 2315165
- Subdivision:
- Tumwater
ADDITIONAL INFORMATION
Your dream home is under construction in the heart of Tumwater, ready for you in February 2025! This thoughtfully designed 3-bedroom, 2.5-bath home boasts 1,879 sq. ft. of total living space. Enjoy a modern open floor plan, a luxurious primary suite, and stylish finishes throughout. The attached 2-car garage adds convenience, while the location offers easy access to top-rated schools, scenic parks, and local shopping. With quick I-5 access for effortless commuting, this home is the perfect blend of style, space, and location. Don’t miss your chance to make it yours!
- Type:
- Single Family
- Sq.Ft.:
- 3,121
- Status:
- Active
- Beds:
- 4
- Year built:
- 2024
- Baths:
- 3.00
- MLS#:
- 2315214
- Subdivision:
- Tumwater
ADDITIONAL INFORMATION
Discover your dream home! This stunning new home by Hansen Construction boasts over 3,100 sqft of modern living space, featuring a spacious walk-out basement, a 3-car garage and nearly 750 sqft storage area. Nestled against a serene greenbelt, this home offers unparalleled privacy and beautiful views. The open floor plan is perfect for entertaining, with a gourmet kitchen, high-end finishes, and ample natural light throughout. Enjoy the tranquility of nature from your back deck, all while being minutes away from top schools, shopping, and dining. Don’t miss the chance to own this perfect blend of luxury and convenience!
- Type:
- Single Family
- Sq.Ft.:
- 2,762
- Status:
- Active
- Beds:
- 4
- Year built:
- 2023
- Baths:
- 3.00
- MLS#:
- 2314968
- Subdivision:
- Tumwater
ADDITIONAL INFORMATION
New construction on the ridge at Deschutes Heights overlooking Deschutes river! This revised floor plan offers main floor primary bedroom, quartz counters, gas range and wall oven, LPV flooring throughout main floor, large secondary bedrooms and bonus room upstairs, high efficiency heating, tankless H2O & many other premium touches throughout. Peaceful neighborhood on dead end street with community playground. Built by renown Tronie Homes.
- Type:
- Condo
- Sq.Ft.:
- 2,325
- Status:
- Active
- Beds:
- 3
- Year built:
- 1978
- Baths:
- 4.00
- MLS#:
- 2313696
- Subdivision:
- Tumwater
ADDITIONAL INFORMATION
Nestled in the heart of Tumwater, just minutes from local amenities, this 3-bedroom condo w/bonus studio space offers comfort & versatility. The open-concept living & dining area features a granite-surround fireplace & opens to a covered deck. The kitchen boasts plenty of counter space & storage. 2 ductless mini-split systems ensure year-round comfort. The large primary bedroom includes a 5-piece en suite & private balcony. The bonus studio, with separate exterior access, private patio, 3/4 bath, & kitchenette, offers excellent flexibility for guests, home office, or rental potential. Enjoy privacy w/ a side yard, plus a 2-car garage & parking in front. This end-unit condo has everything you need for modern living in a prime location.
$405,000
103 3rd Avenue SW Tumwater, WA 98512
- Type:
- Single Family
- Sq.Ft.:
- 806
- Status:
- Active
- Beds:
- 2
- Year built:
- 1931
- Baths:
- 1.00
- MLS#:
- 2313193
- Subdivision:
- Tumwater Hill
ADDITIONAL INFORMATION
Charming home on Tumwater Hill with a prime location close to everything! This cozy 2-bedroom, 1-bathroom gem features a newer roof, fresh paint, and updated wiring and plumbing for peace of mind. The inviting living room boasts a beautiful fireplace, perfect for cozy evenings. Enjoy outdoor living on the private patio, complete with a convenient shed for storage. Nestled on a desirable corner lot, this home offers both privacy and accessibility. Whether you're relaxing at home or exploring the nearby amenities, this property is a perfect blend of comfort and convenience. Don't miss this opportunity!
- Type:
- Single Family
- Sq.Ft.:
- 2,700
- Status:
- Active
- Beds:
- 5
- Year built:
- 2024
- Baths:
- 3.00
- MLS#:
- 2312604
- Subdivision:
- Tumwater
ADDITIONAL INFORMATION
Discover the “Lopez,” a Craftsman-style gem designed w/ space & versatility in mind. Upon entering a grand vaulted entry & open-concept that seamlessly connects the living dining & kitchen areas. The first floor offers plenty of living space, including a formal dining room that doubles as a bonus area. The chef’s dream kitchen boasts ample cabinetry an island w/seating a pantry & breakfast nook. The covered patio is perfect for outdoor relaxation or gatherings. Upstairs, every square foot has been thoughtfully designed to maximize functionality. A luxurious primary suite features a walk-in closet & spa-inspired 5-piece bathroom. With 5 bedrooms you have comfort, convenience & room to grow. Near I5 & amenities. As a bonus AC & heat pump!
- Type:
- Single Family
- Sq.Ft.:
- 2,700
- Status:
- Active
- Beds:
- 6
- Year built:
- 2024
- Baths:
- 3.00
- MLS#:
- 2312598
- Subdivision:
- Tumwater
ADDITIONAL INFORMATION
Discover the “Lopez,” a Craftsman-style gem designed w/ space & versatility in mind. Upon entering a grand vaulted entry & open-concept that seamlessly connects the living dining & kitchen areas. The first floor offers plenty of living space, including a formal dining room that doubles as a bonus area. The chef’s dream kitchen boasts ample cabinetry an island w/seating a pantry & breakfast nook. The covered patio is perfect for outdoor relaxation or gatherings. Upstairs, every square foot has been thoughtfully designed to maximize functionality. A luxurious primary suite features a walk-in closet & spa-inspired 5-piece bathroom. With 5 bedrooms you have comfort, convenience & room to grow. Near I5 & amenities. As a bonus AC and a heat pump!
- Type:
- Condo
- Sq.Ft.:
- 1,650
- Status:
- Active
- Beds:
- 2
- Year built:
- 1980
- Baths:
- 2.00
- MLS#:
- 2312535
- Subdivision:
- Tumwater
ADDITIONAL INFORMATION
Discover your perfect home in the heart of Tumwater! This stylish condo offers modern living with stainless steel appliances and a spacious walk-in pantry. Recent upgrades include a new roof, water heater, and flooring, ensuring move-in readiness. Enjoy year-round comfort with two ductless HP-mini splits for efficient heating and cooling.The community boasts a sports court, trails, access to Barnes Lake as well as easy access to shopping and restaurants. With two parking spaces *a private garage and a reserved spot* this home truly has it all. Don’t miss this gem!
- Type:
- Single Family
- Sq.Ft.:
- 2,600
- Status:
- Active
- Beds:
- 4
- Year built:
- 2024
- Baths:
- 3.00
- MLS#:
- 2312774
- Subdivision:
- Tumwater
ADDITIONAL INFORMATION
Discover your dream home at Crestmoor Park! The Maple is a builder designed floor plan by Hansen Construction featuring 2,600sqft of modern living space, featuring main floor living , huge covered deck , 2 car garage and nearly 900 sqft unfinished basement/flex space area. Nestled against a serene greenbelt, this home offers unparalleled privacy and beautiful views. The open floor plan is perfect for entertaining, with a gourmet kitchen, high-end finishes, and ample natural light throughout. Enjoy the tranquility of nature from your back deck, all while being minutes away from top schools, shopping, and dining. Don’t miss the chance to own this perfect blend of luxury and convenience! Still time to make your own personal selections.
- Type:
- Single Family
- Sq.Ft.:
- 1,721
- Status:
- Active
- Beds:
- 3
- Year built:
- 1949
- Baths:
- 3.00
- MLS#:
- 2311751
- Subdivision:
- Tumwater
ADDITIONAL INFORMATION
Discover a rare gem in the heart of Thurston County—over two acres right in town! This unique property offers endless possibilities, featuring a fully remodeled home that blends modern finishes with original charm. You'll also find a 1,500 sq. ft. shop—yes, 1,500 sq. ft.!—ideal for hobbies, a workshop, or storage galore for over 7 cars. Plus, there’s an additional 600 sq. ft. finished space, perfect for a studio, office, or guest retreat. Even better, the property is already divided into two separate parcels, offering incredible potential for investment or expansion. Just 5 minutes to the vibrant Craft District and 8 minutes to Downtown Olympia, this is the ultimate blend of space, convenience, and opportunity - nothing else like it!
- Type:
- Single Family
- Sq.Ft.:
- 2,964
- Status:
- Active
- Beds:
- 5
- Year built:
- 2024
- Baths:
- 4.00
- MLS#:
- 2311246
- Subdivision:
- Tumwater
ADDITIONAL INFORMATION
Discover your dream home at Crestmoor Park! The Pinebrook is a builder designed floor plan by Hansen Construction featuring 2,964sqft of modern living space, featuring a spacious walk-out basement, a 3-car garage and nearly 750 sqft basement storage area. Nestled against a serene greenbelt, this home offers unparalleled privacy and beautiful views. The open floor plan is perfect for entertaining, with a gourmet kitchen, high-end finishes, and ample natural light throughout. Enjoy the tranquility of nature from your back deck, all while being minutes away from top schools, shopping, and dining. Don’t miss the chance to own this perfect blend of luxury and convenience!
- Type:
- Single Family
- Sq.Ft.:
- 1,901
- Status:
- Active
- Beds:
- 3
- Year built:
- 2011
- Baths:
- 3.00
- MLS#:
- 2311039
- Subdivision:
- Tumwater
ADDITIONAL INFORMATION
Welcome to the White Hawk Pointe community! This beautiful 3-bedroom, 2.5-bathroom home includes a bonus room for added versatility. With a spacious open hallway and a beautifully updated kitchen featuring an eat-in bar, this turn-key ready property is perfect for modern living. Enjoy the back deck overlooking the backyard, all situated on a peaceful cul-de-sac. Additional features include a 2-car attached garage
- Type:
- Single Family
- Sq.Ft.:
- 2,444
- Status:
- Active
- Beds:
- 3
- Year built:
- 1920
- Baths:
- 2.00
- MLS#:
- 2309060
- Subdivision:
- Tumwater Hill
ADDITIONAL INFORMATION
Welcome to this turnkey craftsman where modern convenience meets classic charm! Featuring 3 bedrooms, a spacious bonus room ideal for a home office or playroom, 1.75 baths w/showers on both floors plus a claw-foot tub. The refreshed kitchen opens onto a new cedar deck w/pergola, perfect for entertaining. Beautiful hardwood floors throughout the living areas add warmth and elegance. The 3-car garage boasts 9-ft doors, built-in storage, a workbench, and wired for 220v electric car charger. Enjoy A/C for hot summers, a wood-burning fireplace for cozy winters, and a generator hookup for peace of mind. Recent updates include a 30-yr roof, windows, water heater, and dishwasher. Fully fenced yard, separate gated driveway for extra parking.
- Type:
- Manufactured Home
- Sq.Ft.:
- 1,358
- Status:
- Active
- Beds:
- 2
- Year built:
- 1969
- Baths:
- 2.00
- MLS#:
- 2307535
- Subdivision:
- Tumwater
ADDITIONAL INFORMATION
Welcome to Tumwater Mobile Estates, a desirable resident owned 55+ park community. This spacious move-in ready 1358sf home offers a split floor plan w/2 bedrooms & 2 bathrooms. It features a huge living room, den w/fireplace, primary bedroom w/en suite bathroom & laundry, kitchen flowing to dining area w/built-in cabinet, central heat & A/C, newer GE washer & dryer, & updated vinyl windows. This home sits on a large corner lot w/a 2 car carport connected to a powered shop/studio. Welcoming community clubhouse for meetings w/neighbors & other planned events. Serene community lakeside park. Conveniently located on a bus route & only blocks away to a major shopping area. Easy access to I-5. Possible financing w/ 21st Mortgage.
- Type:
- Single Family
- Sq.Ft.:
- 2,385
- Status:
- Active
- Beds:
- 4
- Year built:
- 2024
- Baths:
- 3.00
- MLS#:
- 2304937
- Subdivision:
- Tumwater
ADDITIONAL INFORMATION
$10,000* Builder Bucks to use your way! Under construction, est. completion 12/2024. Welcome to The Noble Plan @Bradbury by Rob Rice Homes! Two-story home 4 bed & 2.5 baths w/contemporary details featuring main floor den + bonus room upstairs. Cocoa-stained Maple cabinetry w/full extension guides & soft close drawers. Modern kitchen includes quartz counters, oversized island, & SS appliance. Hardwood in entry, kitchen & dining. 5-piece primary bath w/tile floors. Partially covered patio, fenced & professionally landscaped backyard. Solar panels, high-efficiency 5-stage heat pump w/Wi-Fi thermostat providing heat & air-conditioning & electric hybrid water heater. Photos are from the same plan, different house. Features & finishes will vary.
- Type:
- Single Family
- Sq.Ft.:
- 2,497
- Status:
- Active
- Beds:
- 4
- Year built:
- 2005
- Baths:
- 3.00
- MLS#:
- 2303334
- Subdivision:
- Tumwater
ADDITIONAL INFORMATION
Hard to find 4 bedroom home with awesome floor plan! 1st floor bedroom next to ¾ bathroom. Master bedroom w/ vaulted ceilings and large 5 piece bathroom w/ large walk-in closet and soaking tub. Other two bedrooms with a Jack and Jill bathroom and one with a walk in closet. Huge living and dining room with soaring 2 story high vaulted ceilings. Open stairway and open 2nd floor hallway. Luxury vinyl plank floors. Stainless steel appliances. Family room with access to private fenced backyard that backs to green belt. Gas hot water heater and gas forced air heat. Newer 50 year architectural comp roof. Newer exterior paint. Great Tumwater neighborhood. Minutes to Black Lake boat launch, parks, shopping, restaurants and freeway access.
- Type:
- Manufactured Home
- Sq.Ft.:
- 1,344
- Status:
- Active
- Beds:
- 3
- Year built:
- 1991
- Baths:
- 2.00
- MLS#:
- 2301714
- Subdivision:
- Tumwater
ADDITIONAL INFORMATION
This is the one! Located in the highly sought after Velkommen 55+ community where nature abounds but amenities are right around the corner! This 3bd/2ba home has been fully renovated and includes a ton of premium upgrades! Beautiful kitchen with new cabinets, SS appliances, granite counters and tile backsplash! Spacious primary bedroom with private bath and walk-in-shower! Open concept home with new windows and plenty of natural light. New flooring and fixtures showcase the modern living theme throughout this home. New paint on both the inside and out. Every detail meticulously designed! Large back deck and generous sized yard. Don't let this opportunity slip by to own this move-in ready home in a highly desirable community.
- Type:
- Single Family
- Sq.Ft.:
- 2,964
- Status:
- Active
- Beds:
- 5
- Year built:
- 2024
- Baths:
- 4.00
- MLS#:
- 2302703
- Subdivision:
- Tumwater
ADDITIONAL INFORMATION
Discover your dream home at Crestmoor Park! The Pinebrook is a builder designed floor plan by Hansen Construction featuring 2,964sqft of modern living space, featuring a spacious walk-out basement, a 3-car garage and nearly 750 sqft basement storage area. Nestled against a serene greenbelt, this home offers unparalleled privacy and beautiful views. The open floor plan is perfect for entertaining, with a gourmet kitchen, high-end finishes, and ample natural light throughout. Enjoy the tranquility of nature from your back deck, all while being minutes away from top schools, shopping, and dining. Don’t miss the chance to own this perfect blend of luxury and convenience!
- Type:
- Single Family
- Sq.Ft.:
- 2,385
- Status:
- Active
- Beds:
- 4
- Year built:
- 2024
- Baths:
- 3.00
- MLS#:
- 2301538
- Subdivision:
- Tumwater
ADDITIONAL INFORMATION
$10,000* Builder Bucks to use your way! Welcome to The Noble Plan @Bradbury by Rob Rice Homes! Two-story home 4 bed & 2.5 baths w/contemporary details featuring a main floor den + a bonus room upstairs. Shadow-stained Maple cabinetry w/full extension guides & soft close drawers. Modern kitchen includes quartz counters, an oversized island, & SS appliance. Hardwood in entry, kitchen & dining. 5-piece primary bath w/tile floors. Partially covered patio, fenced & professionally landscaped backyard. Solar panels, a high-efficiency 5-stage heat pump with Wi-Fi thermostat providing heat & air-conditioning & an electric hybrid water heater. Just completed home and MOVE-IN-READY!!!
- Type:
- Single Family
- Sq.Ft.:
- 2,197
- Status:
- Active
- Beds:
- 3
- Year built:
- 2017
- Baths:
- 3.00
- MLS#:
- 2301427
- Subdivision:
- Tumwater
ADDITIONAL INFORMATION
Discover your dream home in this stunning 3-bedroom, 2.5-bathroom gem featuring a versatile den and spacious bonus room! Perfect for modern living, this residence offers an open layout with bright, airy spaces that seamlessly blend style and functionality. Enjoy generous bedrooms and ample room for entertaining or creating your own retreat. Located in a desirable neighborhood close to schools, parks, shopping, and dining, this home is a perfect blend of comfort and convenience. Don’t miss your chance to make it yours. New flooring being installed on the lower level! More photos will be uploaded soon Priced well below market value!
- Type:
- Manufactured Home
- Sq.Ft.:
- 1,152
- Status:
- Active
- Beds:
- 2
- Year built:
- 1979
- Baths:
- 2.00
- MLS#:
- 2300775
- Subdivision:
- Tumwater
ADDITIONAL INFORMATION
Located in the peaceful 55+ community of Western Plaza, this well-maintained manufactured home offers modern amenities and convenience. Recent updates include a new furnace (Feb 2023), air conditioning, and a 2019 renovation featuring kitchen upgrades, updated bathrooms, a new hot water tank, and PEX piping. The community provides free garbage, recycling, and basic cable, and the property includes access to a clubhouse. With nearby shopping and easy freeway access, this home combines comfort and practicality in a quiet setting.
- Type:
- Single Family
- Sq.Ft.:
- 2,591
- Status:
- Active
- Beds:
- 4
- Year built:
- 2024
- Baths:
- 3.00
- MLS#:
- 2297453
- Subdivision:
- Tumwater
ADDITIONAL INFORMATION
Experience luxury in this exquisite Skyview Estates home by Rob Rice Homes! The kitchen is adorned with "Cocoa" Maple cabinets, quartz countertops, a full tile backsplash, a gas stove with double oven, and a walk-in pantry. Expansive hardwood floors grace the entry, kitchen, dining, and living room. This plan features a main floor den and an expansive upstairs bonus room for flexibility & functionality. Outdoors, enjoy a covered patio, full privacy fencing, and a landscaped yard. Energy efficient features include solar panels, a heat pump, and a hybrid electric water heater. Super close to I-5, Costco, and schools for convenience and comfort!
- Type:
- Single Family
- Sq.Ft.:
- 2,041
- Status:
- Active
- Beds:
- 3
- Year built:
- 1940
- Baths:
- 1.00
- MLS#:
- 2298582
- Subdivision:
- Tumwater
ADDITIONAL INFORMATION
Central Tumwater gem with easy access to I-5, schools, shopping, and parks—just 20 minutes to JBLM! This 3-bed, 1-bath home has a newer roof & siding. Brand new electrical panel! A loop driveway provides easy access, while the full driveway leads to a spacious 2-car garage, making parking a breeze. Inside, cozy up by the wood fireplace, perfect for chilly evenings! The primary bedroom is on the main level and two more bedrooms upstairs. The kitchen offers plenty of cabinet space, and the spacious basement great room adds flexibility. Plus, enjoy the private huge fully fenced backyard with hot-tub hookups. Septic-to-sewer conversion in progress!

Listing information is provided by the Northwest Multiple Listing Service (NWMLS). Based on information submitted to the MLS GRID as of {{last updated}}. All data is obtained from various sources and may not have been verified by broker or MLS GRID. Supplied Open House Information is subject to change without notice. All information should be independently reviewed and verified for accuracy. Properties may or may not be listed by the office/agent presenting the information.
The Digital Millennium Copyright Act of 1998, 17 U.S.C. § 512 (the “DMCA”) provides recourse for copyright owners who believe that material appearing on the Internet infringes their rights under U.S. copyright law. If you believe in good faith that any content or material made available in connection with our website or services infringes your copyright, you (or your agent) may send us a notice requesting that the content or material be removed, or access to it blocked. Notices must be sent in writing by email to: [email protected]).
“The DMCA requires that your notice of alleged copyright infringement include the following information: (1) description of the copyrighted work that is the subject of claimed infringement; (2) description of the alleged infringing content and information sufficient to permit us to locate the content; (3) contact information for you, including your address, telephone number and email address; (4) a statement by you that you have a good faith belief that the content in the manner complained of is not authorized by the copyright owner, or its agent, or by the operation of any law; (5) a statement by you, signed under penalty of perjury, that the information in the notification is accurate and that you have the authority to enforce the copyrights that are claimed to be infringed; and (6) a physical or electronic signature of the copyright owner or a person authorized to act on the copyright owner’s behalf. Failure to include all of the above information may result in the delay of the processing of your complaint.”
Tumwater Real Estate
The median home value in Tumwater, WA is $485,000. This is lower than the county median home value of $495,000. The national median home value is $338,100. The average price of homes sold in Tumwater, WA is $485,000. Approximately 54.49% of Tumwater homes are owned, compared to 42.12% rented, while 3.4% are vacant. Tumwater real estate listings include condos, townhomes, and single family homes for sale. Commercial properties are also available. If you see a property you’re interested in, contact a Tumwater real estate agent to arrange a tour today!
Tumwater, Washington has a population of 24,855. Tumwater is more family-centric than the surrounding county with 32.89% of the households containing married families with children. The county average for households married with children is 31.46%.
The median household income in Tumwater, Washington is $77,849. The median household income for the surrounding county is $81,501 compared to the national median of $69,021. The median age of people living in Tumwater is 35.4 years.
Tumwater Weather
The average high temperature in July is 77.6 degrees, with an average low temperature in January of 34.4 degrees. The average rainfall is approximately 49.5 inches per year, with 6 inches of snow per year.





