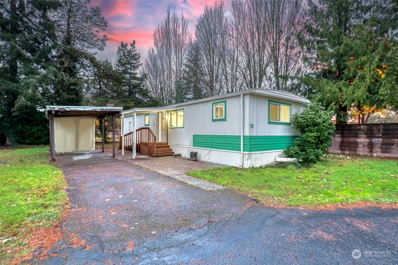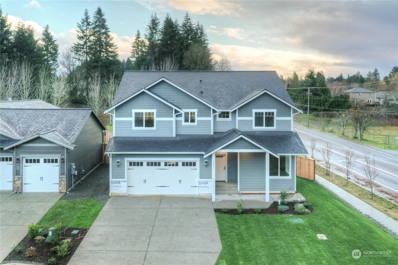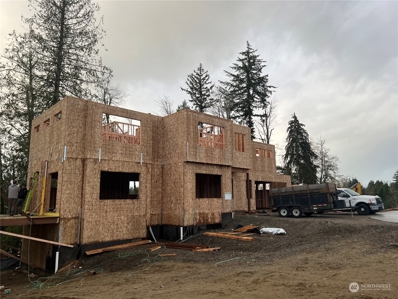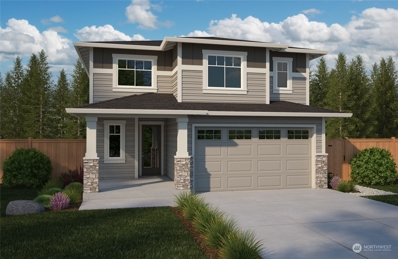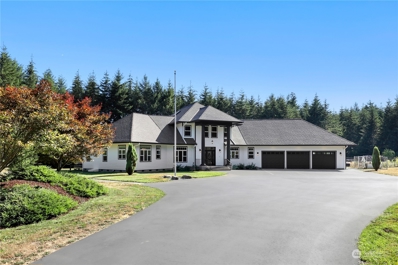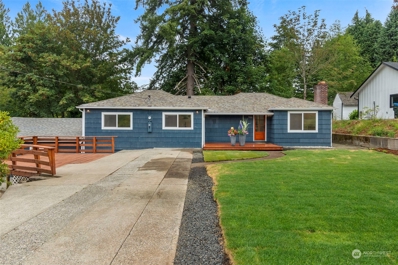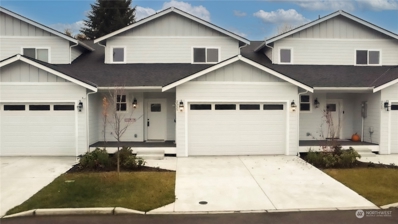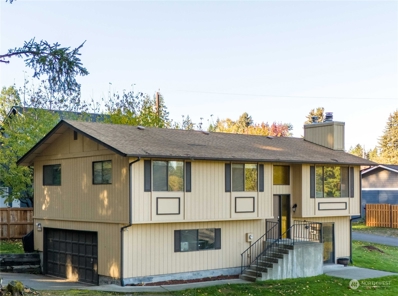Olympia WA Homes for Sale
- Type:
- Single Family
- Sq.Ft.:
- 2,692
- Status:
- NEW LISTING
- Beds:
- 5
- Year built:
- 2016
- Baths:
- 3.00
- MLS#:
- 2317076
- Subdivision:
- East Olympia
ADDITIONAL INFORMATION
Welcome to this beautiful 5-bedroom, 3-bathroom home in Chestnut Village! With a spacious open-concept layout, a chef’s kitchen, and a large master suite with a walk-in closet, this home is perfect for modern living. Additional bedrooms offer plenty of space for guests. Enjoy a private backyard, ideal for entertaining, plus a two-car garage. Located in a desirable, friendly neighborhood, this home offers both comfort and convenience. Don’t miss out on this Chestnut Village gem!
- Type:
- Single Family
- Sq.Ft.:
- 2,352
- Status:
- NEW LISTING
- Beds:
- 4
- Year built:
- 1910
- Baths:
- 3.00
- MLS#:
- 2317489
- Subdivision:
- Capital Campus
ADDITIONAL INFORMATION
Take note of the charm and opportunity offered by this historic home (+ADU) in Olympia’s prominent South Capitol neighborhood, overlooking iconic Capitol Lake & surrounded in greenery. The primary residence features a main-level bedroom and endless potential to restore its classic appeal. The modern accessory dwelling unit (ADU), rebuilt in 2002 with high-end finishes, ADA features, a functional floorplan, and large windows, seamlessly connects indoor and outdoor living. The updated wraparound deck and full-sized feel/function make the ADU an attractive rental to offset your mortgage. Live on site & update the primary, multigenerational living, or simply rent both, this property offers great potential in a stunning and convenient location.
- Type:
- Single Family
- Sq.Ft.:
- 1,501
- Status:
- Active
- Beds:
- 3
- Year built:
- 2008
- Baths:
- 2.00
- MLS#:
- 2316232
- Subdivision:
- East Olympia
ADDITIONAL INFORMATION
Charming 1 story 3 bedroom 2 bathroom home with new flooring throughout. Home features open floorplan with large living room, inviting kitchen with all new appliances, vaulted ceilings and skylights, and great lighting. Home features updated furnace and heat pump, new windows, and fresh interior paint. The primary bedroom boasts a walk-in closet and en-suite bathroom. HOA ensures meticulous upkeep of front yards, including landscaping, mowing, and watering, as well as the maintenance of all common areas. Enjoy the convenience of being located close to schools, shopping, and easy access to I-5
- Type:
- Single Family
- Sq.Ft.:
- 1,316
- Status:
- Active
- Beds:
- 1
- Year built:
- 1940
- Baths:
- 2.00
- MLS#:
- 2316169
- Subdivision:
- Capital Campus
ADDITIONAL INFORMATION
What a stellar South Capitol location with great views of Capitol Lake! Modest, cozy home w/ elements of Old World charm and beautiful red oak floors. Ideal owner occupant set-up with rental income.
- Type:
- Single Family
- Sq.Ft.:
- 2,592
- Status:
- Active
- Beds:
- 5
- Year built:
- 2017
- Baths:
- 3.00
- MLS#:
- 2314185
- Subdivision:
- Tumwater
ADDITIONAL INFORMATION
This modern two-story, 5-bedroom, 3-bathroom home is located in a tranquil Tumwater neighborhood near Munn Lake. It features an additional flexible room, ideal for an office, playroom, or gym. The home also boasts a walk-in pantry and a walk-in closet, providing extra storage and convenience. Enjoy the peaceful surroundings while being just a short distance from local amenities. A beautifully maintained, spacious property offering a serene retreat in a highly desirable location.
- Type:
- Single Family
- Sq.Ft.:
- 1,879
- Status:
- Active
- Beds:
- 3
- Year built:
- 2024
- Baths:
- 3.00
- MLS#:
- 2315165
- Subdivision:
- Tumwater
ADDITIONAL INFORMATION
Your dream home is under construction in the heart of Tumwater, ready for you in February 2025! This thoughtfully designed 3-bedroom, 2.5-bath home boasts 1,879 sq. ft. of total living space. Enjoy a modern open floor plan, a luxurious primary suite, and stylish finishes throughout. The attached 2-car garage adds convenience, while the location offers easy access to top-rated schools, scenic parks, and local shopping. With quick I-5 access for effortless commuting, this home is the perfect blend of style, space, and location. Don’t miss your chance to make it yours!
- Type:
- Single Family
- Sq.Ft.:
- 3,121
- Status:
- Active
- Beds:
- 4
- Year built:
- 2024
- Baths:
- 3.00
- MLS#:
- 2315214
- Subdivision:
- Tumwater
ADDITIONAL INFORMATION
Discover your dream home! This stunning new home by Hansen Construction boasts over 3,100 sqft of modern living space, featuring a spacious walk-out basement, a 3-car garage and nearly 750 sqft storage area. Nestled against a serene greenbelt, this home offers unparalleled privacy and beautiful views. The open floor plan is perfect for entertaining, with a gourmet kitchen, high-end finishes, and ample natural light throughout. Enjoy the tranquility of nature from your back deck, all while being minutes away from top schools, shopping, and dining. Don’t miss the chance to own this perfect blend of luxury and convenience!
- Type:
- Single Family
- Sq.Ft.:
- 2,762
- Status:
- Active
- Beds:
- 4
- Year built:
- 2023
- Baths:
- 3.00
- MLS#:
- 2314968
- Subdivision:
- Tumwater
ADDITIONAL INFORMATION
New construction on the ridge at Deschutes Heights overlooking Deschutes river! This revised floor plan offers main floor primary bedroom, quartz counters, gas range and wall oven, LPV flooring throughout main floor, large secondary bedrooms and bonus room upstairs, high efficiency heating, tankless H2O & many other premium touches throughout. Peaceful neighborhood on dead end street with community playground. Built by renown Tronie Homes.
- Type:
- Single Family
- Sq.Ft.:
- 2,875
- Status:
- Active
- Beds:
- 5
- Year built:
- 1933
- Baths:
- 3.00
- MLS#:
- 2314566
- Subdivision:
- Eastside Olympia
ADDITIONAL INFORMATION
Discover the perfect blend of space and style in this 5-bed, 2.75-bath home. Featuring tasteful and thoughtful updates, this home offers comfort, elegance, and functionality for every lifestyle. Beautiful kitchen features quartz slab countertops with a full backsplash, and brand-new stainless steel appliances, the kitchen is a modern delight. The finished basement boasts a wet bar, perfect for entertaining. Both the primary and main-floor bedrooms include walk-in closets, while the primary bath pampers with heated floors and new vanities. Enjoy the convenience of forced air heating and laundry hookups. Convenient location with easy access to amenities.
- Type:
- Manufactured Home
- Sq.Ft.:
- 1,271
- Status:
- Active
- Beds:
- 3
- Year built:
- 1991
- Baths:
- 2.00
- MLS#:
- 2313455
- Subdivision:
- Olympia
ADDITIONAL INFORMATION
If you are looking for a carefree, independent living style in a mature neighborhood (55+ years of age), please consider this community. The home features a great room concept home w/ vaulted ceilings, well appointed kitchen, formal dining area. The split bedroom floor plan boasts french doors to the primary w/ no barrier bath and large separate closet. 2nd/3rd bedrooms are great for guests/office space. Large rear deck/large front porch for enjoying the outdoors and conversing w/ neighborhood walkers. Covered carport, large storage shed, and a low maintenance yard too! The community clubhouse has many activities including an Olympia sized swimming pool! On the bus line, close to the Chehalis Western Trail....this opportunity can't be beat!
- Type:
- Manufactured Home
- Sq.Ft.:
- 728
- Status:
- Active
- Beds:
- 2
- Year built:
- 1973
- Baths:
- 1.00
- MLS#:
- 2313606
- Subdivision:
- Olympia
ADDITIONAL INFORMATION
This quiet & cozy two-bedroom residence is tucked away in a well managed all-age park. The open floorplan is ideal, with entertaining spaces central & two bedrooms located front & back for privacy. The kitchen has plenty of storage, with all appliances included, plus washer & dryer. Newer roof, newer furnace & updated interior & exterior paint. The home comes with affordable space rental & most utilities included, making it an economical option for those on a budget. Carport plus off-street parking, a storage building, & a cute backyard area. This community is conveniently located close to shopping areas & I-5.
- Type:
- Single Family
- Sq.Ft.:
- 1,641
- Status:
- Active
- Beds:
- 3
- Year built:
- 2012
- Baths:
- 3.00
- MLS#:
- 2313492
- Subdivision:
- Olympia
ADDITIONAL INFORMATION
Welcome to Briggs Village! Ideally located Olympia townhome near Briggs YMCA. The HOA does front yard maintenance. 3 bedroom, 2.5 bath and 2 car garage. Covered front porch. Hardwood floors in the entry. Tile surround fireplace and wood mantel in the living room. High ceilings and open concept design. Gorgeous built-in shelving unit. Island kitchen w/ granite slab and double sink. Stainless steel appliances. Lots of cabinets and kitchen space. Walk-in pantry for more storage. All 3 bedrooms are upstairs. Fire protection sprinkler system. Spacious primary bedroom has double doors and ensuite bath with double sinks and a walk-in closet. Upstairs utility rm w/ washer & dryer. Close to schools, YMCA, park and I-5.
$799,950
2605 43rd Lane SE Olympia, WA 98501
- Type:
- Single Family
- Sq.Ft.:
- 2,900
- Status:
- Active
- Beds:
- 4
- Year built:
- 2024
- Baths:
- 3.00
- MLS#:
- 2313104
- Subdivision:
- Olympia
ADDITIONAL INFORMATION
Last new home available in Olympia's newly completed pocket community of Traviann Estates. This wonderful new construction by Ron Deering Homes is 2900+/- sq. ft. single story home, and features 4 bedrooms + bonus loft, 2 full baths, kitchen with island open to family room with fireplace, and covered patio. Quality finishes include quartz counter tops, luxury vinyl plank flooring in main living areas, stainless appliances with gas range, heat pump water heater, & central air heat pump w/AC. Fully landscaped yard with fenced back yard. Extended warranty included. Excellent location close to Olympia Schools!
- Type:
- Single Family
- Sq.Ft.:
- 2,700
- Status:
- Active
- Beds:
- 5
- Year built:
- 2024
- Baths:
- 3.00
- MLS#:
- 2312604
- Subdivision:
- Tumwater
ADDITIONAL INFORMATION
Discover the “Lopez,” a Craftsman-style gem designed w/ space & versatility in mind. Upon entering a grand vaulted entry & open-concept that seamlessly connects the living dining & kitchen areas. The first floor offers plenty of living space, including a formal dining room that doubles as a bonus area. The chef’s dream kitchen boasts ample cabinetry an island w/seating a pantry & breakfast nook. The covered patio is perfect for outdoor relaxation or gatherings. Upstairs, every square foot has been thoughtfully designed to maximize functionality. A luxurious primary suite features a walk-in closet & spa-inspired 5-piece bathroom. With 5 bedrooms you have comfort, convenience & room to grow. Near I5 & amenities. As a bonus AC & heat pump!
- Type:
- Single Family
- Sq.Ft.:
- 2,700
- Status:
- Active
- Beds:
- 6
- Year built:
- 2024
- Baths:
- 3.00
- MLS#:
- 2312598
- Subdivision:
- Tumwater
ADDITIONAL INFORMATION
Discover the “Lopez,” a Craftsman-style gem designed w/ space & versatility in mind. Upon entering a grand vaulted entry & open-concept that seamlessly connects the living dining & kitchen areas. The first floor offers plenty of living space, including a formal dining room that doubles as a bonus area. The chef’s dream kitchen boasts ample cabinetry an island w/seating a pantry & breakfast nook. The covered patio is perfect for outdoor relaxation or gatherings. Upstairs, every square foot has been thoughtfully designed to maximize functionality. A luxurious primary suite features a walk-in closet & spa-inspired 5-piece bathroom. With 5 bedrooms you have comfort, convenience & room to grow. Near I5 & amenities. As a bonus AC and a heat pump!
- Type:
- Single Family
- Sq.Ft.:
- 2,600
- Status:
- Active
- Beds:
- 4
- Year built:
- 2024
- Baths:
- 3.00
- MLS#:
- 2312774
- Subdivision:
- Tumwater
ADDITIONAL INFORMATION
Discover your dream home at Crestmoor Park! The Maple is a builder designed floor plan by Hansen Construction featuring 2,600sqft of modern living space, featuring main floor living , huge covered deck , 2 car garage and nearly 900 sqft unfinished basement/flex space area. Nestled against a serene greenbelt, this home offers unparalleled privacy and beautiful views. The open floor plan is perfect for entertaining, with a gourmet kitchen, high-end finishes, and ample natural light throughout. Enjoy the tranquility of nature from your back deck, all while being minutes away from top schools, shopping, and dining. Don’t miss the chance to own this perfect blend of luxury and convenience! Still time to make your own personal selections.
- Type:
- Single Family
- Sq.Ft.:
- 2,692
- Status:
- Active
- Beds:
- 5
- Year built:
- 2024
- Baths:
- 3.00
- MLS#:
- 2312472
- Subdivision:
- Olympia
ADDITIONAL INFORMATION
The Village at Cain Road presents the Poplar Plan UNDER CONSTRUCTION by local builder Rob Rice Homes backing to open space & City park! Super floor plan featuring 5 beds + main floor den. Kitchen features include quartz countertops, full tile splash, SABLE shaker cabinets, walk-in pantry and gas range. Engineered hardwood throughout the entry, living, dining & kitchen. The primary suite offers a spacious feel with full tile shower, quartz counters, tile flooring & walk-in closet. Outside, enjoy the covered patio, fenced yard & fully landscaped surroundings. Solar panels, heat pump for heating/cooling, and electric hybrid hot water tank ensure energy efficiency. Quality, comfort, and convenience with schools, medical services & parks nearby!
$479,950
1622 Craig Road SE Olympia, WA 98501
- Type:
- Single Family
- Sq.Ft.:
- 1,826
- Status:
- Active
- Beds:
- 4
- Year built:
- 2012
- Baths:
- 3.00
- MLS#:
- 2311717
- Subdivision:
- Olympia
ADDITIONAL INFORMATION
Move-in ready! At 1826sf, this 4bd, 2.5ba home is located in Element, the perfect location for quick access to I-5, the State Capital, JBLM and all points between. This home features an open concept great room that flows into the kitchen that includes sink with window above, center island with barstool seating and all appliances. 2-story entry and stairwell takes you to the upper floor where you will find a spacious primary suite and roomy ensuite that has dual sinks, sep shower and tub plus a roomy walk-in closet. 2 additional bedrooms. 2 car garage. Olympia schools, shopping and restaurants close by.
$1,259,900
9109 Rich Road SE Olympia, WA 98501
- Type:
- Single Family
- Sq.Ft.:
- 3,888
- Status:
- Active
- Beds:
- 4
- Year built:
- 2007
- Baths:
- 4.00
- MLS#:
- 2292036
- Subdivision:
- East Olympia
ADDITIONAL INFORMATION
Welcome home to this luxurious gated 4 bdrm East Olympia estate on 6+ acres! Chef’s kitchen w/granite counters, large island, industrial Wolf stove w/3 ovens, walk-in pantry & butler's pantry. Main floor features teak flooring, expansive living & dining areas & elegant office spaces that blend comfort w/luxury. 2 laundry rooms. Primary suite on the main serves as a private retreat w/free-standing tub & bidet. 2 more bedrooms, bath & bonus room upstairs. Enjoy outdoor living with a 100’ composite deck that’s ideal for entertaining. Recent updates include finished 2nd bonus room adding an addl 529 sq ft, freshly painted interior/exterior, new private gate & perimeter fence. This estate is truly a rare find—all just minutes from Olympia/Lacey.
- Type:
- Single Family
- Sq.Ft.:
- 1,721
- Status:
- Active
- Beds:
- 3
- Year built:
- 1949
- Baths:
- 3.00
- MLS#:
- 2311751
- Subdivision:
- Tumwater
ADDITIONAL INFORMATION
Discover a rare gem in the heart of Thurston County—over two acres right in town! This unique property offers endless possibilities, featuring a fully remodeled home that blends modern finishes with original charm. You'll also find a 1,500 sq. ft. shop—yes, 1,500 sq. ft.!—ideal for hobbies, a workshop, or storage galore for over 7 cars. Plus, there’s an additional 600 sq. ft. finished space, perfect for a studio, office, or guest retreat. Even better, the property is already divided into two separate parcels, offering incredible potential for investment or expansion. Just 5 minutes to the vibrant Craft District and 8 minutes to Downtown Olympia, this is the ultimate blend of space, convenience, and opportunity - nothing else like it!
- Type:
- Single Family
- Sq.Ft.:
- 1,622
- Status:
- Active
- Beds:
- 3
- Year built:
- 2024
- Baths:
- 3.00
- MLS#:
- 2311285
- Subdivision:
- Olympia
ADDITIONAL INFORMATION
Welcome to Olympia's newest premier TownHome community BlackBerry Hills, where luxury and convenience await! Experience the ultimate in comfort w/ expansive 1,622 Sqft layouts featuring 3 generously sized bedrooms w/ walk-in closets & 2.5 baths, enjoy modern living at its finest. Indulge in gourmet kitchens, large islands w/ eating space & quartz countertops, plus stainless steel appliances included! boasts a fenced yard and 2-car garages for added security and ease. Ideally situated just a quick 5 minutes to I-5 for effortless commuting, shopping centers mere minutes away. Nestled in the #1 rated school district in the county, ensuring exceptional education opportunities. Your dream home awaits in this Olympia enclave. Don't miss it!
- Type:
- Single Family
- Sq.Ft.:
- 2,964
- Status:
- Active
- Beds:
- 5
- Year built:
- 2024
- Baths:
- 4.00
- MLS#:
- 2311246
- Subdivision:
- Tumwater
ADDITIONAL INFORMATION
Discover your dream home at Crestmoor Park! The Pinebrook is a builder designed floor plan by Hansen Construction featuring 2,964sqft of modern living space, featuring a spacious walk-out basement, a 3-car garage and nearly 750 sqft basement storage area. Nestled against a serene greenbelt, this home offers unparalleled privacy and beautiful views. The open floor plan is perfect for entertaining, with a gourmet kitchen, high-end finishes, and ample natural light throughout. Enjoy the tranquility of nature from your back deck, all while being minutes away from top schools, shopping, and dining. Don’t miss the chance to own this perfect blend of luxury and convenience!
- Type:
- Single Family
- Sq.Ft.:
- 1,901
- Status:
- Active
- Beds:
- 3
- Year built:
- 2011
- Baths:
- 3.00
- MLS#:
- 2311039
- Subdivision:
- Tumwater
ADDITIONAL INFORMATION
Welcome to the White Hawk Pointe community! This beautiful 3-bedroom, 2.5-bathroom home includes a bonus room for added versatility. With a spacious open hallway and a beautifully updated kitchen featuring an eat-in bar, this turn-key ready property is perfect for modern living. Enjoy the back deck overlooking the backyard, all situated on a peaceful cul-de-sac. Additional features include a 2-car attached garage
- Type:
- Single Family
- Sq.Ft.:
- 2,768
- Status:
- Active
- Beds:
- 4
- Year built:
- 1960
- Baths:
- 3.00
- MLS#:
- 2309417
- Subdivision:
- East Olympia
ADDITIONAL INFORMATION
If you're yearning for a country home on pretty acreage w/ a BIG shop & room for animals, yearn no more! A handsome circular drive welcomes you to this 2768 SF home on 4.67 serene acres. MAIN: 1480 SF, 3BR, 1.75BA , newly refinished solid oak floors throughout, heated tile Bath. FINISHED BASEMENT: 1288 SF w/ 3/4BA, small kitchen, FR w/ FP, LOTS of storage, & separate entrance. Newer heat pump just serviced. BRAND NEW roof. Huge 4-bay shop + RV drive-thru. PLUS huge RV Carport, storage shed, and chicken coop. Two fenced pastures, fruit trees, ample garden space. Live in the country, just 10 minutes from most amenities. Great Tumwater schools, too!
- Type:
- Single Family
- Sq.Ft.:
- 1,789
- Status:
- Active
- Beds:
- 3
- Year built:
- 1979
- Baths:
- 3.00
- MLS#:
- 2309229
- Subdivision:
- Olympia
ADDITIONAL INFORMATION
Discover your dream home in Olympia! This charming 3 bedroom, 2.5 bath residence boasts stunning lake views and is perfectly situated in the highly sought after Olympia school district. Enjoy spacious closets, a cozy family room with a warm wood stove, and a delightful patio for outdoor relaxation. With a convenient powder bath and laundry room on lower level, this home combines comfort and functionality. Don't miss the chance to make this oasis your own!

Listing information is provided by the Northwest Multiple Listing Service (NWMLS). Based on information submitted to the MLS GRID as of {{last updated}}. All data is obtained from various sources and may not have been verified by broker or MLS GRID. Supplied Open House Information is subject to change without notice. All information should be independently reviewed and verified for accuracy. Properties may or may not be listed by the office/agent presenting the information.
The Digital Millennium Copyright Act of 1998, 17 U.S.C. § 512 (the “DMCA”) provides recourse for copyright owners who believe that material appearing on the Internet infringes their rights under U.S. copyright law. If you believe in good faith that any content or material made available in connection with our website or services infringes your copyright, you (or your agent) may send us a notice requesting that the content or material be removed, or access to it blocked. Notices must be sent in writing by email to: [email protected]).
“The DMCA requires that your notice of alleged copyright infringement include the following information: (1) description of the copyrighted work that is the subject of claimed infringement; (2) description of the alleged infringing content and information sufficient to permit us to locate the content; (3) contact information for you, including your address, telephone number and email address; (4) a statement by you that you have a good faith belief that the content in the manner complained of is not authorized by the copyright owner, or its agent, or by the operation of any law; (5) a statement by you, signed under penalty of perjury, that the information in the notification is accurate and that you have the authority to enforce the copyrights that are claimed to be infringed; and (6) a physical or electronic signature of the copyright owner or a person authorized to act on the copyright owner’s behalf. Failure to include all of the above information may result in the delay of the processing of your complaint.”
Olympia Real Estate
The median home value in Olympia, WA is $472,500. This is lower than the county median home value of $495,000. The national median home value is $338,100. The average price of homes sold in Olympia, WA is $472,500. Approximately 46.49% of Olympia homes are owned, compared to 49.4% rented, while 4.12% are vacant. Olympia real estate listings include condos, townhomes, and single family homes for sale. Commercial properties are also available. If you see a property you’re interested in, contact a Olympia real estate agent to arrange a tour today!
Olympia, Washington 98501 has a population of 54,579. Olympia 98501 is less family-centric than the surrounding county with 30.52% of the households containing married families with children. The county average for households married with children is 31.46%.
The median household income in Olympia, Washington 98501 is $67,975. The median household income for the surrounding county is $81,501 compared to the national median of $69,021. The median age of people living in Olympia 98501 is 38.4 years.
Olympia Weather
The average high temperature in July is 77.1 degrees, with an average low temperature in January of 33.9 degrees. The average rainfall is approximately 52.7 inches per year, with 6 inches of snow per year.










