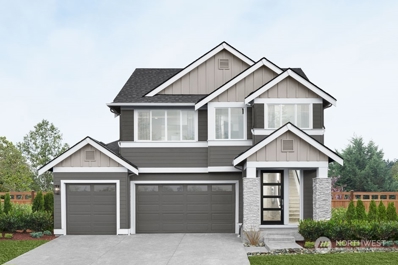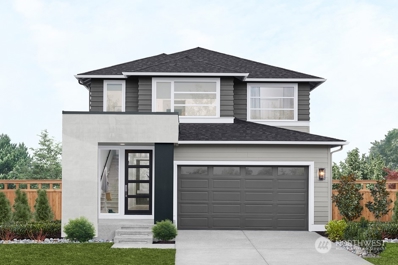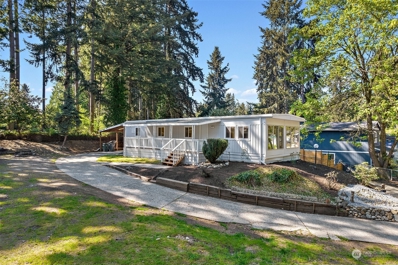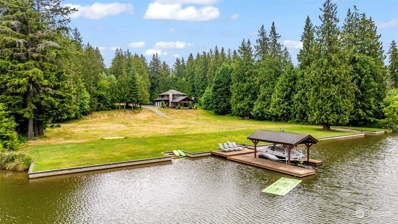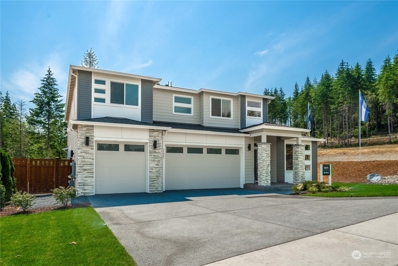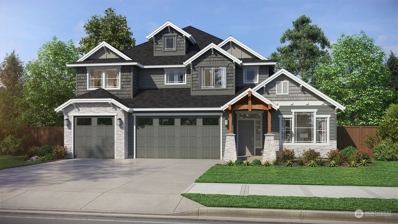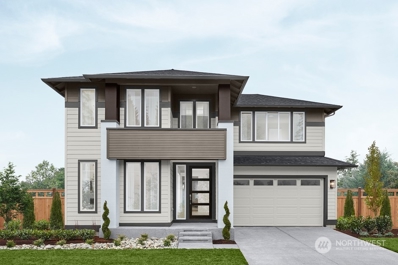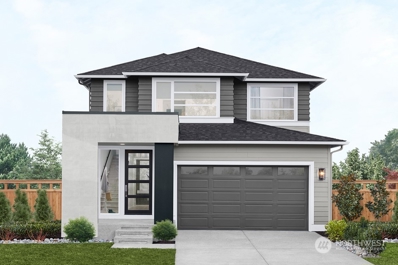Bonney Lake WA Homes for Sale
- Type:
- Single Family
- Sq.Ft.:
- 2,982
- Status:
- Active
- Beds:
- 5
- Year built:
- 2024
- Baths:
- 3.00
- MLS#:
- 2249622
- Subdivision:
- Lakeland
ADDITIONAL INFORMATION
The Birch by MainVue Homes at Lakeland Ridge is rich in style and flexibility. Beyond the chic wood and glass paneled front door and down the wide Foyer, arrive at a Study Nook; the perfect space for projects or studying. Next up, the flexible multi-purpose room with plush carpeting, and a soaring two-story Great Room. The Gourmet Kitchen has 3cm Quartz Counters, a window splashback, Stainless Steel appliances, and Grand Butler’s Pantry. Upstairs find three secondary bedrooms each with a walk-in closet, and the Grand Suite with dual walk-in dressing rooms and frameless glass shower. Customer registration policy: Buyer’s Broker to visit or be registered on Buyer’s 1st visit for full Commission or commission is reduced.
- Type:
- Single Family
- Sq.Ft.:
- 2,925
- Status:
- Active
- Beds:
- 5
- Baths:
- 3.00
- MLS#:
- 2248798
- Subdivision:
- Falling Water
ADDITIONAL INFORMATION
This 2925C Plan is a 5 bedroom, den w/double doors and loft featuring a main floor bedroom and 3/4 bath. Spacious primary bedroom suite upstairs with a huge WIC and attached bath with freestanding soaker tub and tile floor, 3 additional bedrooms plus a loft. This home comes with quartz countertops throughout, white cabinets, FH backsplash, gas range, extended LVP flooring on main, gas fireplace, extended covered patio and a landscaped and fenced yard plus heat pump (A/C). Garage features an EV charging prewire. Estimated completion is May of 2025. UNTIL DECEMBER 31ST, A $40,000 FINANCING INCENTIVE IS AVAIALBE W/OUR AFFILIATE LENDER!
- Type:
- Single Family
- Sq.Ft.:
- 2,441
- Status:
- Active
- Beds:
- 4
- Year built:
- 2024
- Baths:
- 3.00
- MLS#:
- 2245448
- Subdivision:
- Tehaleh
ADDITIONAL INFORMATION
BRAND NEW AND MOVE IN READY! Introducing the Cypress by Brookstone Homes, nestled within Glacier Pointe Tehaleh. Features grand entry, main floor bed & full bath, expansive kitchen with W/I pantry & an open loft. White & bright chefs kitchen with double ovens & hood vent. 9' ceilings on both floors, stand-out masonry, quartz countertops throughout & light-filled rooms boasting full wood-wrapped windows. Primary suite boasts a luxury bath & huge W/I closet.Enjoy comfort all year round with AC and outdoor living fireplace. Experience the unparalleled amenities of Tehaleh with 30+ miles of community parks & trails to explore. Buyer Registration Policy: Buyer’s Broker to register & accompany on initial visit to receive commission.
- Type:
- Single Family
- Sq.Ft.:
- 2,314
- Status:
- Active
- Beds:
- 2
- Year built:
- 2018
- Baths:
- 3.00
- MLS#:
- 2244858
- Subdivision:
- Tehaleh
ADDITIONAL INFORMATION
Offering Seller Financing and One Year Home Warranty! Act fast, don't miss this 55+ luxury easy living rambler! This upscale 2 bedroom & 2.5 bath has luxury upgrades, widened doorways & ramp entry that gives you easy mobility through this wheel chair accessible one level home. The gourmet kitchen is open to the huge dining and family room that's great for entertaining. Lots of light shines thru the windows on the back of the home. That leads to a large covered patio. Plenty of room for gardening and easy yard maintenance. Enjoy the active living of swimming, gym & more at the clubhouse.. The Mantle just down the street to get out to meet neighbors or for a dining option. It has upgrades everywhere, primary suite bath is the 5 piece upgrade.
- Type:
- Single Family
- Sq.Ft.:
- 3,090
- Status:
- Active
- Beds:
- 5
- Year built:
- 2024
- Baths:
- 4.00
- MLS#:
- 2244312
- Subdivision:
- Tehaleh
ADDITIONAL INFORMATION
3-car garage Yorktown plan in Tehaleh newest division of Glacier Pointe. This Yorktown plan was designed for entertaining, offering an expansive great room with a cozy fireplace and a gourmet kitchen boasting a center island and adjacent sunroom and covered patio. You’ll also appreciate a main floor bedroom and 3/4 bathroom. Upstairs, discover an immense loft surrounded by three more bedrooms, a shared bath, a primary suite featuring a private bath and spacious walk-in closet. Optional covered patio, sunroom and upgraded deluxe primary bath is included on this home. ASK ABOUT SPECIAL FINANCING. If you are working with a licensed broker please register your broker on your first visit to the community per our site registration policy.
- Type:
- Single Family
- Sq.Ft.:
- 1,874
- Status:
- Active
- Beds:
- 2
- Year built:
- 2014
- Baths:
- 3.00
- MLS#:
- 2235457
- Subdivision:
- Tehaleh
ADDITIONAL INFORMATION
Step into this fully remodeled Vicenza-style home to experience luxury living in the 55+ community of Trilogy at Tehaleh! This stunning home boasts two main floor primary suites, each with a bathroom. HUGE upstairs bonus room awaits, complete with full bath, ideal for bdrm/office, you choose! Fully updated kitchen/bathrooms feature new custom-made white oak cabinets & Quartz countertops. There’s more! New LVP/carpet throughout, new stainless steel appliances & gas range, custom window shades/drapes. Gather around the electric fireplace or step outside to the covered patio & fenced/low maintenance yard. Two car-garage/large driveway. Short walk to Seven Summits Lodge-restaurant/swim/pickleball/gym/miles of scenic trails from your doorstep.
- Type:
- Single Family
- Sq.Ft.:
- 4,016
- Status:
- Active
- Beds:
- 4
- Year built:
- 2024
- Baths:
- 5.00
- MLS#:
- 2236716
- Subdivision:
- Tehaleh
ADDITIONAL INFORMATION
The Lotus lot 229 by MainVue Homes at Tehaleh is a modern home with a spacious interior. Begin at the Foyer, where an arterial hallway introduces the Home Office and Multi-Purpose Room before leading to the core of the home: The Great Room, Dining room and Gourmet Kitchen featuring 3cm Quartz Counters, Frameless Cabinetry and Stainless Steel appliances. Upstairs, the Leisure Room connects three secondary bedrooms and the luxurious Grand Suite featuring dual walk-in Dressing Rooms, frameless walk-in shower, designer free-standing tub and vanities capped in 3cm Quartz. Customer registration policy: Buyer’s Broker to visit or be registered on Buyer’s 1st visit for full Commission or commission is reduced.
- Type:
- Single Family
- Sq.Ft.:
- 2,480
- Status:
- Active
- Beds:
- 4
- Year built:
- 2024
- Baths:
- 3.00
- MLS#:
- 2233192
- Subdivision:
- Lakeland
ADDITIONAL INFORMATION
The Gardenia V3 by MainVue Homes at Lakeland Ridge is a four-bedroom home design with Leisure Room and Signature Outdoor Room. The Gourmet Kitchen has 3cm Quartz Counters, Stainless Steel Appliances, European Frameless Cabinetry, and Walk-In Pantry. The Signature Outdoor Room features composite decking and is accessed via wall-height sliding glass doors from the Dining Room and Great Room. The Grand Suite is upstairs, featuring a designer soaking tub, a luxurious walk-in shower with dual walk-in closets, and dual vanities capped in Quartz. Customer registration policy: Buyer’s Broker to visit or be registered on Buyer’s 1st visit for full Commission or commission is reduced.
- Type:
- Mobile Home
- Sq.Ft.:
- 1,140
- Status:
- Active
- Beds:
- 2
- Year built:
- 1967
- Baths:
- 2.00
- MLS#:
- 2232232
- Subdivision:
- Bonney Lake
ADDITIONAL INFORMATION
Completely remodeled 2 bedroom 1.5 bath home in a prime location. This open floor plan lives large with over 1400 Sq feet of living space and a cozy wood burning stove. Spacious bedrooms and beautifully updated bathrooms. You will appreciate this extra-large lot with circular drive around the house. Plenty of places for storage, gardening and outdoor living! Beautiful community park with playground, tennis courts and clubhouse space. All the amenities imaginable close by.
- Type:
- Single Family
- Sq.Ft.:
- 2,484
- Status:
- Active
- Beds:
- 2
- Year built:
- 2004
- Baths:
- 3.00
- MLS#:
- 2223829
- Subdivision:
- Lake Tapps
ADDITIONAL INFORMATION
Motivated Seller! Embrace this rare opportunity to create a legacy w/ this great waterfront property on Snag Island. Located in a gated community, this 2 acre level lot is ready for you to build a dream main house, with septic system already in place & preliminary floor plan available! It includes an expansive guesthouse featuring 5 garages, a 12-foot RV bay with 240-volt hook-up, and 3 full baths—perfect for hosting. Enjoy your own boat launch & boathouse with lift, dual-sided dock, and bulkhead. The guesthouse also features a covered terrace to enjoy lake views, generator, and irrigation system. Don't miss this chance to build your dream estate in a private, secure and picturesque setting on the lake—a treasure for generations to come!
- Type:
- Single Family
- Sq.Ft.:
- 3,357
- Status:
- Active
- Beds:
- 4
- Year built:
- 2024
- Baths:
- 4.00
- MLS#:
- 2219944
- Subdivision:
- Tehaleh
ADDITIONAL INFORMATION
The RAINIER by GARRETTE CUSTOM HOMES, a breathtaking 3357 sqft haven nestled in Tehaleh's enchanting community. Revel in the grandeur of 18-foot ceilings gracing the great room, embracing an inviting open-concept design tailored to your lifestyle. The main level presents a lavish primary suite with a spa-inspired en suite bath and versatile den/office of remote work, while upstairs offers three spacious rooms. Embrace the convenience of Tehaleh's amenities, including local dining, shopping, and an array of parks and trails to explore. Site registration required. Broker must accompany buyer(s) at initial visit for full commission.
- Type:
- Single Family
- Sq.Ft.:
- 3,090
- Status:
- Active
- Beds:
- 5
- Year built:
- 2024
- Baths:
- 4.00
- MLS#:
- 2207900
- Subdivision:
- Tehaleh
ADDITIONAL INFORMATION
3-car garage Yorktown plan in Tehaleh newest division of Glacier Pointe. This Yorktown plan was designed for entertaining, offering an expansive great room with a cozy fireplace and a gourmet kitchen boasting a center island and adjacent sunroom and covered patio. You’ll also appreciate a main floor bedroom and 3/4 bathroom. Upstairs, discover an immense loft surrounded by three more bedrooms, a shared bath, a primary suite featuring a private bath and spacious walk-in closet. Optional covered patio, sunroom and upgraded deluxe primary bath is included on this home. ASK ABOUT SPECIAL FINANCING. If you are working with a licensed broker please register your broker on your first visit to the community per our site registration policy.
- Type:
- Mobile Home
- Sq.Ft.:
- 1,440
- Status:
- Active
- Beds:
- 3
- Year built:
- 1974
- Baths:
- 2.00
- MLS#:
- 2207272
- Subdivision:
- Bonney Lake
ADDITIONAL INFORMATION
JUST REDUCED!!! Great Opportunity to own this beautiful 3 Bed Room 2 full Bathroom, 1,440 SF Manufactured Double Wide WITH LAND, plus Large Bonus Family Room. Spacious 8,625 SF Parcel# 7188200150. Master Bed with Walk In Closet, Detached Carport with access to the front door, huge Decks in front and rear, large shed for storage in the backyard. the house is well maintained, fully fence with gates, Light & Bright layout with open Kitchen Dining Area. Minutes to school, shopping, entertainments. The house had a full renovation in 2021 with Complete New: Floor, Bathroom, Roof.
- Type:
- Manufactured Home
- Sq.Ft.:
- 1,200
- Status:
- Active
- Beds:
- 3
- Year built:
- 1996
- Baths:
- 2.00
- MLS#:
- 2200899
- Subdivision:
- Bonney Lake
ADDITIONAL INFORMATION
Doublewide for sale at Quiet Meadows (All-Ages). Come see this renovated 1996 Fleetwood: 3 Bed / 2 Bath / 1,200 Sq.Ft. The home is ready with New paint, new quartz countertops, new cabinets, and updated flooring, and updated bathrooms. Desirable layout with the primary bedroom opposite of the spare rooms. Quiet Meadows is conveniently located and close to everything Bonney Lake has to offer. Come make it yours!
$1,147,000
11135 166th Avenue E Bonney Lake, WA 98391
- Type:
- Single Family
- Sq.Ft.:
- 3,213
- Status:
- Active
- Beds:
- 4
- Year built:
- 2024
- Baths:
- 3.00
- MLS#:
- 2198979
- Subdivision:
- Creekridge Glen
ADDITIONAL INFORMATION
Build New with Garrette Custom Homes! Incredible territorial views from this 1/2 acre parcel overlooking the valley. Proposed home is 3213 sq ft, 4 BR with Primary on the Main floorplan. Open Concept with dramatic Window Filled Great Room and Luxurious Primary Suite. Buyer can customize with structural and design options. This is a PreSale Opportunity to purchase land and build at approximate base price. Photo is a rendering. GCH Regional Model Home is at corner of Sky Island and Rhodes Lk, Site registration required.
- Type:
- Single Family
- Sq.Ft.:
- 3,437
- Status:
- Active
- Beds:
- 4
- Year built:
- 2024
- Baths:
- 5.00
- MLS#:
- 2195134
- Subdivision:
- Tehaleh
ADDITIONAL INFORMATION
The Willow by MainVue Homes at Teheleh is a stunning home design you don’t want to miss. Upon entry is the Home Office, idea for remote work or study. The enormous open-flow main-floor features a seamlessly connected Dining Room, Great Room, and Gourmet Kitchen flush with 3cm Quartz counters, European Frameless Cabinets, and Grand Butler’s Pantry. Upstairs a Leisure room connects three secondary bedrooms, each with a walk-in closet and two with private baths. The Grand Suite has dual walk-in dressing rooms, frameless walk-in shower, and designer free-standing tub. Customer registration policy: Buyer’s Broker to visit or be registered on Buyer’s 1st visit for full Commission or commission is reduced.
- Type:
- Single Family
- Sq.Ft.:
- 2,556
- Status:
- Active
- Beds:
- 4
- Year built:
- 2024
- Baths:
- 3.00
- MLS#:
- 2179799
- Subdivision:
- Lakeland
ADDITIONAL INFORMATION
The Gardenia V2 by MainVue Homes at Lakeland Ridge will exceed your expectations. The spacious home begins at the Foyer where you are met with a wood and glass paneled font door and wide-plank flooring. Continue to the Great Room, which cleverly connects the Dining and Gourmet Kitchen for one large room. The Dining Room is illuminated by a nine bulb chandelier and the Gourmet Kitchen is adorned with European Frameless Cabinets, 3cm Quartz Counters and Stainless Steel appliances. Upstairs is the Grand Suite, a generous quarter with a designer free-standing tub and frameless walk-in shower. Customer registration policy: Buyer’s Broker to visit or be registered on Buyer’s 1st visit for full Commission or commission is reduced.
- Type:
- Single Family
- Sq.Ft.:
- 2,597
- Status:
- Active
- Beds:
- 4
- Year built:
- 2023
- Baths:
- 3.00
- MLS#:
- 2174179
- Subdivision:
- Lakeland
ADDITIONAL INFORMATION
The Abelia by MainVue Homes at Lakeland Ridge is a luxurious four bedroom home. Enter through the Foyer and notice stairs with an open iron railing adorned in a matte black finish. Next, the luxurious Powder Room features 3cm Quartz floating vanity and Pendant LED lighting. A Home Office is tucked away off the Gourmet Kitchen. The Gourmet Kitchen features 3cm Quartz counters, Stainless Steel Appliances, a unique window splashback. The Signature Outdoor Room connects the Great Room and Dining, bringing the outdoors in. Upstairs, find the Leisure Room, three secondary bedrooms and the Grand Suite. Customer registration policy: Buyer’s Broker to visit or be registered on Buyer’s 1st visit for full Commission or commission is reduced.
- Type:
- Single Family
- Sq.Ft.:
- 2,982
- Status:
- Active
- Beds:
- 4
- Year built:
- 2023
- Baths:
- 3.00
- MLS#:
- 2160750
- Subdivision:
- Lakeland
ADDITIONAL INFORMATION
The Birch lot 47 by MainVue Homes at Lakeland Ridge is rich in style and flexibility. Beyond the chic wood and glass paneled front door and down the wide Foyer, arrive at a Study Nook; the perfect space for projects or studying. Next up, the flexible multi-purpose room with plush carpeting, and a soaring two-story Great Room. The Gourmet Kitchen has 3cm Quartz Counters, a window splashback, Stainless Steel appliances, and Grand Butler’s Pantry. Upstairs find three secondary bedrooms each with a walk-in closet, and the Grand Suite with dual walk-in dressing rooms and frameless glass shower. Customer registration policy: Buyer’s Broker to visit or be registered on Buyer’s 1st visit for full Commission or commission is reduced.
- Type:
- Single Family
- Sq.Ft.:
- 2,597
- Status:
- Active
- Beds:
- 4
- Year built:
- 2023
- Baths:
- 3.00
- MLS#:
- 2151197
- Subdivision:
- Lakeland
ADDITIONAL INFORMATION
The Abelia by MainVue Homes at Lakeland Ridge is a luxurious four bedroom home. Enter through the Foyer and notice stairs with an open iron railing adorned in a matte black finish. Next, the luxurious Powder Room features 3cm Quartz floating vanity and Pendant LED lighting. A Home Office is tucked away off the Gourmet Kitchen. The Gourmet Kitchen features 3cm Quartz counters, Stainless Steel Appliances, a unique window splashback. The Signature Outdoor Room connects the Great Room and Dining, bringing the outdoors in. Upstairs, find the Leisure Room, three secondary bedrooms and the Grand Suite. Customer registration policy: Buyer’s Broker to visit or be registered on Buyer’s 1st visit for full Commission or commission is reduced.

Listing information is provided by the Northwest Multiple Listing Service (NWMLS). Based on information submitted to the MLS GRID as of {{last updated}}. All data is obtained from various sources and may not have been verified by broker or MLS GRID. Supplied Open House Information is subject to change without notice. All information should be independently reviewed and verified for accuracy. Properties may or may not be listed by the office/agent presenting the information.
The Digital Millennium Copyright Act of 1998, 17 U.S.C. § 512 (the “DMCA”) provides recourse for copyright owners who believe that material appearing on the Internet infringes their rights under U.S. copyright law. If you believe in good faith that any content or material made available in connection with our website or services infringes your copyright, you (or your agent) may send us a notice requesting that the content or material be removed, or access to it blocked. Notices must be sent in writing by email to: [email protected]).
“The DMCA requires that your notice of alleged copyright infringement include the following information: (1) description of the copyrighted work that is the subject of claimed infringement; (2) description of the alleged infringing content and information sufficient to permit us to locate the content; (3) contact information for you, including your address, telephone number and email address; (4) a statement by you that you have a good faith belief that the content in the manner complained of is not authorized by the copyright owner, or its agent, or by the operation of any law; (5) a statement by you, signed under penalty of perjury, that the information in the notification is accurate and that you have the authority to enforce the copyrights that are claimed to be infringed; and (6) a physical or electronic signature of the copyright owner or a person authorized to act on the copyright owner’s behalf. Failure to include all of the above information may result in the delay of the processing of your complaint.”
Bonney Lake Real Estate
The median home value in Bonney Lake, WA is $637,100. This is higher than the county median home value of $509,000. The national median home value is $338,100. The average price of homes sold in Bonney Lake, WA is $637,100. Approximately 78.53% of Bonney Lake homes are owned, compared to 18.48% rented, while 2.99% are vacant. Bonney Lake real estate listings include condos, townhomes, and single family homes for sale. Commercial properties are also available. If you see a property you’re interested in, contact a Bonney Lake real estate agent to arrange a tour today!
Bonney Lake, Washington 98391 has a population of 22,229. Bonney Lake 98391 is more family-centric than the surrounding county with 42.5% of the households containing married families with children. The county average for households married with children is 32.93%.
The median household income in Bonney Lake, Washington 98391 is $108,705. The median household income for the surrounding county is $82,574 compared to the national median of $69,021. The median age of people living in Bonney Lake 98391 is 36.7 years.
Bonney Lake Weather
The average high temperature in July is 75.7 degrees, with an average low temperature in January of 34.7 degrees. The average rainfall is approximately 49 inches per year, with 4.7 inches of snow per year.






