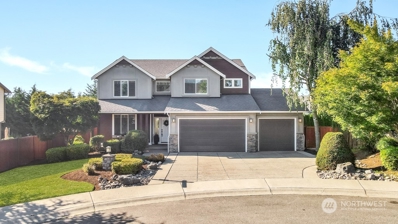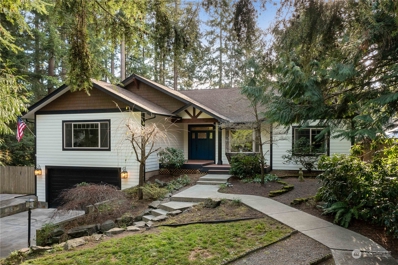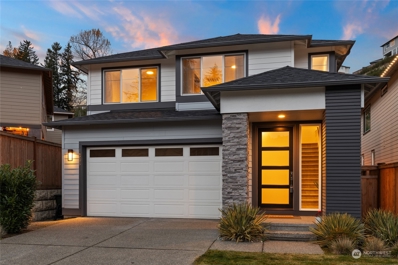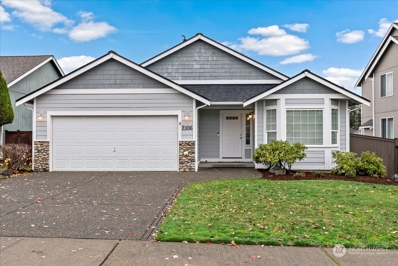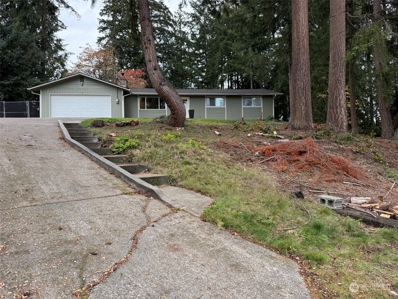Bonney Lake WA Homes for Sale
- Type:
- Single Family
- Sq.Ft.:
- 2,280
- Status:
- Active
- Beds:
- 3
- Year built:
- 1978
- Baths:
- 3.00
- MLS#:
- 2315050
- Subdivision:
- Bonney Lake
ADDITIONAL INFORMATION
Welcome to this beautifully remodeled home,where designer touches enhance every detail.The formal living room features soaring vaulted ceilings, offering a sense of grandeur and space.With 3 generous bedrooms, 3 modern bathrooms, and an additional office or den, the layout provides both comfort and flexibility.The kitchen is a chef’s delight, boasting a central island&striking backsplash that adds a touch of sophistication.Two fireplaces offer warmth and ambiance throughout, while the fully fenced yards ensure privacy and security.With two electrical panels, it's equipped for modern living, and the home is ideally situated in a highly sought-after school district with access to the serene Lake Tapps.A true gem-this home is a must See today!
- Type:
- Single Family
- Sq.Ft.:
- 1,899
- Status:
- Active
- Beds:
- 4
- Year built:
- 1996
- Baths:
- 3.00
- MLS#:
- 2314745
- Subdivision:
- Russellwood
ADDITIONAL INFORMATION
This great home is situated in a wonderful cul de sac of well kept homes. Step inside the living & dining rooms on your way to the spacious kitchen with SS appliances & eating bar + plenty of cabinets & pantry storage. The adjoining family room features a cozy gas fireplace, full bath on the main & sliders leading to the tranquil backyard. Upstairs you will find 3 bedrooms with a den/office or use for a 4th bedroom plus 2 full baths. All appliances stay for your convenience. Also, a newer roof, newer exterior paint, newer furnace, newer heat pump, garden shed & sprinkler system. Fully fenced back yard with patio w/gazebo & RV PARKING behind the gate with POWER. All this in the desirable neighborhood of Russellwood.
$1,075,000
17010 38th Street Ct E Lake Tapps, WA 98391
- Type:
- Single Family
- Sq.Ft.:
- 3,968
- Status:
- Active
- Beds:
- 3
- Year built:
- 1992
- Baths:
- 4.00
- MLS#:
- 2314588
- Subdivision:
- Lake Tapps
ADDITIONAL INFORMATION
Discover the estate style elegance in this stunning 3,968 sq. ft. home, offering 5 spacious rooms, dual staircases, & impeccable high-end millwork. Entertain in formal living, great room & dining areas or relax in the skylit bonus room with wet bar and extra storage.The newly updated kitchen & baths have quartz counters, new sinks & high end appliances, while a newer furnace, A/C, & a 10-year old roof ensure peace of mind. Set on a large, private, fully fenced lot, the property features RV parking, stand-up attic storage, an oversized garage wired for a generator and a 9-zone sprinkler system & exclusive beach rights to Lake Tapps. This home is the perfect blend of luxury, comfort, and practicality. Start the new year in your new home.
- Type:
- Single Family
- Sq.Ft.:
- 2,920
- Status:
- Active
- Beds:
- 5
- Year built:
- 2021
- Baths:
- 3.00
- MLS#:
- 2313742
- Subdivision:
- Tehaleh
ADDITIONAL INFORMATION
Nestled on a quiet cul-de-sac, this stunning 5-bedroom, energy-efficient smart home is perfect for modern living. The open floor plan, ideal for entertaining, features a spacious great room & a huge kitchen island with seating, plus a walk-in pantry. A main-floor bedroom next door to a 3/4 bath is perfect for guests. Upstairs, you'll find 4 more bedrooms, including the primary suite, & a large bonus room. There is plenty of storage throughout the property, including hanging garage storage & a shed out back. Enjoy year-round comfort with A/C & ample outdoor space, including a spacious backyard, large side yards, and a charming gazebo for relaxing or hosting gatherings. Huge perk: this home includes a transferable Builder's Home Warranty!
- Type:
- Single Family
- Sq.Ft.:
- 2,776
- Status:
- Active
- Beds:
- 5
- Year built:
- 2020
- Baths:
- 3.00
- MLS#:
- 2314483
- Subdivision:
- Tehaleh
ADDITIONAL INFORMATION
Don't miss out on this beautifully maintained Brookstone Resale home in Tehaleh! This 5 bed 3 bathroom home backs up to a peaceful greenbelt. This home features 9' ceilings on both floors, a chefs kitchen w/ large island perfect for hosting, upgraded back splash, built ins off of the garage, 2 pantry spaces, a bedroom & 3/4 bath on the main floor, 4 large bedrooms upstairs, a loft for additional bonus room or home gym, covered back patio w/ built in gas fireplace & a turf back yard! The primary bedroom has a large 5 piece bath & massive walk in closet w/ built ins! Tehaleh has so much to offer. 40+ miles of walking trails, bike park, dog park, skate park, community center coffee shops, parks, close to schools & grocery & easy access to 410!
- Type:
- Single Family
- Sq.Ft.:
- 1,490
- Status:
- Active
- Beds:
- 2
- Year built:
- 2024
- Baths:
- 3.00
- MLS#:
- 2313758
- Subdivision:
- Tehaleh
ADDITIONAL INFORMATION
Ask about low interest rate special financing! Completed Home - Move-In Ready! The Bradley floor plan greets you with a very inviting front porch & welcomes you into a vaulted front entry. Spend time chatting around the kitchen island or enjoy an intimate dinner in the dining room. Very well thought out 2 bedroom plus large loft plan that allows you to enjoy life with ease to invite guests over to utilize the covered outdoor back patio or enjoy quiet time in your primary bedroom suite with vaulted ceilings. Over $18,000 of upgraded options included. If you are working with a licensed broker, please register your broker on your first visit to the community per our site registration policy.
- Type:
- Mobile Home
- Sq.Ft.:
- 1,398
- Status:
- Active
- Beds:
- 3
- Year built:
- 1988
- Baths:
- 2.00
- MLS#:
- 2313732
- Subdivision:
- Prairie Ridge
ADDITIONAL INFORMATION
PRICE REDUCED! Seller offering $6k Credit to Buyers! Motivated Sellers !This floor plan will check all your boxes as it offers expansive formal living room & great room w/ cozy free standing wood stove.Spacious open kitchen with breakfast bar, SS refrigerator, large dining room. Master suite w/ walk-in closet & attached bath with Life Spa Walk-in Tub! 2 additional bedrooms with 3/4 hall bath & large laundry room.New carpet Upgrades over the years include:LVP floors, Heat Pump, Electric Furnace, Leaf Guard Gutters, hot water tank, Vinyl windows w/ blinds. Fantastic large level fenced yard w/decks on both the front & back, gardening shed & carport. Great location just minutes to shopping, & entertainment. Easy access to HWY 410 for commuting
- Type:
- Single Family
- Sq.Ft.:
- 2,698
- Status:
- Active
- Beds:
- 4
- Year built:
- 2017
- Baths:
- 3.00
- MLS#:
- 2313737
- Subdivision:
- Tehaleh
ADDITIONAL INFORMATION
This beautiful Tehaleh home has only had one owner since its first built. The home offers unrivaled upgrades, including complete AC, extended covered outdoor living space w/fireplace, eye-catching stone work, oversized storage room. A phenomenal kitchen w/42" cabinets, upgraded quartz, custom wrapped windows and doors. This remarkable home also has app driven smart home package that controls the alarm, lights, multi-room stereo system. Fully landscaped, fenced and irrigation system & more, a must see
- Type:
- Single Family
- Sq.Ft.:
- 2,565
- Status:
- Active
- Beds:
- 4
- Baths:
- 3.00
- MLS#:
- 2313705
- Subdivision:
- Falling Water
ADDITIONAL INFORMATION
CHOOSE YOUR LOT & FLOORPLAN! The 2565 is a 4 bedroom, den and loft that includes an option for a bed/bath on the main. This is 1 of 8 different plans (single or two story) that can be built on this lot. Every plan offers multiple options to make any home your own with help from our Design Studio! Standard features include white painted millwork, stainless-steel appliances, quartz countertops w/6" quartz backsplash throughout, LVP flooring at entry, kitchen, baths and laundry, EV charging prewire in the garage and a fenced/landscaped yard w/heat pump (A/C). Buyer selections are added to price. Estimated June 2025 completion. For a limited time, a $35,000 financing incentive is available with our affiliate lender.
- Type:
- Single Family
- Sq.Ft.:
- 1,990
- Status:
- Active
- Beds:
- 3
- Baths:
- 2.00
- MLS#:
- 2313700
- Subdivision:
- Falling Water
ADDITIONAL INFORMATION
This 1990 Plan is our 3 bedroom and den rambler on a corner lot. Featuring quartz countertops in bathrooms and kitchen, white cabinets, gas range, extended LVP flooring throughout, carpet in bedrooms, gas fireplace and covered patio. Includes fencing and landscaping front/back plus heat pump (A/C). Garage features an EV charging prewire. Falling Water II is a beautiful and serene neighborhood, so don’t miss out on this opportunity to own a single-story home in this great community! All selections are complete. Sorry but no changes to selections can be made. Completion is estimated for May of 2025. UNTIL DECEMBER 31ST, A $40,000 FINANCING INCENTIVE IS AVAIALBE W/OUR AFFILIATE LENDER!
- Type:
- Single Family
- Sq.Ft.:
- 2,318
- Status:
- Active
- Beds:
- 3
- Year built:
- 2024
- Baths:
- 3.00
- MLS#:
- 2313202
- Subdivision:
- Tehaleh
ADDITIONAL INFORMATION
Move In Ready Acacia Plan by Brookstone Homes, nestled within the NEW Glacier Pointe at Tehaleh! Live luxury every day with open living & indoor/outdoor fireplace. Rare 9' ceilings on both floors, AC, main floor den, dining area, loft, stand-out masonry, quartz counters and full wood-wrapped windows throughout. Stunning chef's kitchen w/ 42" cabinets, double oven & huge island w/walk-in pantry. Upstairs loft area and owners suite w/spacious bath is perfectly designed w/frameless glass shower & soaking tub. Experience the unparalleled amenities of Tehaleh with 30+ miles of parks & trails to explore. Buyer Registration Policy: Buyer Broker to register/accompany on initial visit to receive commission.
- Type:
- Single Family
- Sq.Ft.:
- 2,441
- Status:
- Active
- Beds:
- 4
- Year built:
- 2024
- Baths:
- 3.00
- MLS#:
- 2312962
- Subdivision:
- Tehaleh
ADDITIONAL INFORMATION
Just Released Cypress Plan by Brookstone Homes, nestled within Tehaleh's New Glacier Pointe! Features grand entry, main floor bedroom & full bath, 9' ceilings on both floors, stand-out masonry, quartz counters & light-filled rooms boasting full wood-wrapped windows throughout. Designer kitchen with large W/I pantry, double ovens & hood vent. Upstairs open loft and primary suite boasts a luxury bath & oversized W/I closet. Enjoy comfort all year with AC and outdoor living with cozy fireplace. Experience the unparalleled amenities of Tehaleh with 30+ miles of community parks & trails to explore. Buyer Registration Policy: Buyer’s Broker to register & accompany on initial visit to receive commission. December Move In!
- Type:
- Single Family
- Sq.Ft.:
- 2,809
- Status:
- Active
- Beds:
- 4
- Baths:
- 3.00
- MLS#:
- 2312714
- Subdivision:
- Tehaleh
ADDITIONAL INFORMATION
A Quick Move In for you to enjoy your new home this Fall! Our A280 plan is beautifully designed, open flowing main floor great room, spacious gourmet kitchen w/ counter tops for days & guest room and 3/4 bath! Entertain outside under your large, covered patio or bring the fun upstairs to your multi-purpose loft! This home has function and finesse! Quartz counter tops galore, gorgeous Belmont cabinets, 9'ceilings on both floors, incredible primary suite & so much more! Ask our New Home Advisor about how you can receive up to $50k towards financing! Pictures of Model Home. Layout, colors, and features may vary from actual home. Reg Policy #4675-Buyer Broker must accompany and personally register buyer at first visit, or no BBC will be paid.
- Type:
- Single Family
- Sq.Ft.:
- 3,306
- Status:
- Active
- Beds:
- 5
- Year built:
- 2024
- Baths:
- 3.00
- MLS#:
- 2312713
- Subdivision:
- Tehaleh
ADDITIONAL INFORMATION
An amazing home in an amazing community! This 3-CAR home offers an open floor plan with a wonderful flow making the kitchen the center of your home! Featuring a large primary suite, covered patio & spacious loft. This home also features 9' ceilings on main & second floor! Design features include quartz slab counters, full height backsplash in kitchen & apron sink, complete Whirlpool SS kitchen gourmet appliance pkg, sleek laminate flooring & so much more. Light and Bright, open rail & loaded w/ modern designer selected finishes that take this home to the next level. Some Pictures are of Model Home. Ask about our BUYER BONUS! Reg Policy #4675-Buyer Broker must accompany and personally register buyer at first visit, or no BBC will be paid.
$1,074,995
16215 25th Street E Lake Tapps, WA 98391
- Type:
- Single Family
- Sq.Ft.:
- 3,437
- Status:
- Active
- Beds:
- 4
- Year built:
- 2024
- Baths:
- 5.00
- MLS#:
- 2311673
- Subdivision:
- Dieringer
ADDITIONAL INFORMATION
The Willow by MainVue Homes at Lakeland Ridge is a stunning home design you don’t want to miss. Upon entry is the Home Office, idea for remote work or study. The enormous open-flow main-floor features a seamlessly connected Dining Room, Great Room, and Gourmet Kitchen flush with 3cm Quartz counters, European Frameless Cabinets, and Grand Butler’s Pantry. Upstairs a Leisure room connects three secondary bedrooms, each with a walk-in closet and two with private baths. The Grand Suite has dual walk-in dressing rooms, frameless walk-in shower, and designer free-standing tub. Customer registration policy: Buyer’s Broker to visit or be registered on Buyer’s 1st visit for full Commission or commission is reduced.
- Type:
- Single Family
- Sq.Ft.:
- 3,020
- Status:
- Active
- Beds:
- 4
- Year built:
- 2004
- Baths:
- 3.00
- MLS#:
- 2311438
- Subdivision:
- Quiet Water
ADDITIONAL INFORMATION
Welcome to this beautiful resale in the desirable Quiet Water community within the award-winning Dieringer School District! This home features 4 bedrooms, 2.5 baths, and a 3-car garage. The spacious primary suite offers a 5-piece bath and a walk-in closet, with a cozy fireplace and sitting area that can serve as a nursery or flex space.The lovely kitchen includes a walk-in pantry, hardwood floors, and granite countertops. The main floor has a formal dining room, a living room with a fireplace, a laundry room, and an office.Enjoy the community playground, sidewalks, and fun events like graduation parades and egg hunts. Conveniently located near Lake Tapps and a variety of amenities, this home is a must-see!
- Type:
- Single Family
- Sq.Ft.:
- 2,755
- Status:
- Active
- Beds:
- 3
- Year built:
- 2006
- Baths:
- 3.00
- MLS#:
- 2311122
- Subdivision:
- Bonney Lake
ADDITIONAL INFORMATION
Rare, One-of-a-Kind Property on a sprawling, shy-acre, level lot. This stunning 2,755 sq. ft. custom-built Boldt Rambler, offers exceptional quality & design, plus an incredible 30x40 DREAM SHOP (ADU?)W/ 3 RV hook-ups(possible rental income), there's room for your toys, tools, & hobbies. Upgrades: brand-new exterior paint & top-of-the-line gutter system. Low-maintenance Trex decking w/sleek new railings, 1-yr-old hot tub w/brand new gazebo! Step inside the grand entry w/ a dreamy chef's kitchen featuring Huntwood cabinetry w/soft-close drawers, slab granite, SS, Hickory hardwood, custom millwork w/Hemlock/Fir wrapped windows & solid doors. Large bonus rm, walkin pantry. Primary suite w/oversized soak tub, Travertine heated floor, AC. no HOA
- Type:
- Single Family
- Sq.Ft.:
- 3,596
- Status:
- Active
- Beds:
- 4
- Year built:
- 2005
- Baths:
- 3.00
- MLS#:
- 2312147
- Subdivision:
- Lake Tapps
ADDITIONAL INFORMATION
This beautiful Zetterberg home is located in the sought-after Quiet Water community. This home offers timeless craftsmanship throughout. The home features 4 spacious bedrooms, 2.5 baths, & main floor office. The home boasts refinished hardwood floors, updated bathrooms, vaulted ceilings, fresh interior and exterior paint, A/C, and a central vacuum system for effortless living. The professionally landscaped yard with a sprinkler system provides year-round beauty, while breathtaking views of Mount Rainier elevate the charm of this exceptional property. Oversized 3 car garage with storage. A perfect blend of elegance, functionality, and location awaits. Dieringer School District. Assumable VA loan at 2.75%.
- Type:
- Single Family
- Sq.Ft.:
- 2,884
- Status:
- Active
- Beds:
- 4
- Year built:
- 2021
- Baths:
- 3.00
- MLS#:
- 2310329
- Subdivision:
- Lake Tapps
ADDITIONAL INFORMATION
Welcome home to 16205 27th, your home search ends here! An exquisite residence nestled in the serene community on the edge of Lake Tapps and Lakeland Hills. This elegant home features 4 spacious bedrooms +office, 2.5 luxurious bathrooms, offering a perfect blend of comfort and sophistication. This better-than-new home presents a rare opportunity to own a MainVue masterpiece, w/ the assurance that this distinctive floorplan will not be built here again. The home exudes refined living with sophisticated design elements, open-concept living spaces, and high-end finishes. Enjoy the tranquility of the surroundings and the exclusivity of a home that truly stands out, perfect for those seeking a unique and timeless house to call home. A must-see!
- Type:
- Single Family
- Sq.Ft.:
- 2,466
- Status:
- Active
- Beds:
- 3
- Year built:
- 2024
- Baths:
- 3.00
- MLS#:
- 2311120
- Subdivision:
- Tehaleh
ADDITIONAL INFORMATION
New construction at Tehaleh-Beautiful Bedford plan offers two stories of smartly designed living space in Tehaleh's newest division Glacier Pointe. The main floor features an inviting great room with a fireplace and gourmet kitchen boasting a center island and adjacent sunroom with access to your covered patio. You’ll also appreciate a powder room, mudroom and a convenient pocket office. Upstairs, you’ll find a central laundry, large loft, full bath and two generous bedrooms, in addition to a lavish owner’s suite showcasing an immense walk-in closet and private bath. If you are working with a licensed broker, please register your broker on your first visit to the community per our site registration policy. ASK ABOUT SPECIAL FINANCING.
- Type:
- Single Family
- Sq.Ft.:
- 2,629
- Status:
- Active
- Beds:
- 4
- Year built:
- 2010
- Baths:
- 3.00
- MLS#:
- 2308925
- Subdivision:
- Lakeland
ADDITIONAL INFORMATION
I'm the one you've been looking for! Located in the sought-after Lakeland community, I sit pretty on a corner lot, showing off my fully fenced yard, new interior paint, & fresh carpet. I house 4 beds + bonus, 2.75 bathrooms, & natural light just floods through me. I've got a cozy bedroom & ¾ bath on the main floor ready for guests or a home office! You'll love the real hardwood floors, brand new stainless steel appliances, & my 3 (yes, three) car garage. Once you step inside, my sky-high ceilings make you feel small. My primary suite features a dual vanity, luxurious soaking tub, walk-in shower, & a walk-in closet. We're merely minutes from grocery, shopping, and restaurants. Yeah, I'm pretty much the whole package. Come see for yourself!
- Type:
- Single Family
- Sq.Ft.:
- 1,771
- Status:
- Active
- Beds:
- 3
- Year built:
- 2003
- Baths:
- 2.00
- MLS#:
- 2310688
- Subdivision:
- Springhaven
ADDITIONAL INFORMATION
Welcome Home! You won't want to miss out on 1-story living with this 1,771 SF, 3 bed, 2 bath Rambler in the coveted Springhaven neighborhood. This fabulous home offers new counters in the kitchen & glass in the primary shower. Plus, the roof, whole house generator, HVAC, heat pump, smart thermostat & tankless water heater were installed in 2023. Relax & sip your morning coffee or entertain on the 525SF deck that backs to a tranquil nature preserve area. You'll love the vaulted ceilings, formal living room, huge dining area, large family room, primary suite with large ensuite and walk-in closet, a 2-car garage, fenced yard & is on a quiet cul-de-sac on a dead-end street - All with easy access to Hwy 410 & amenities. Schedule your tour today!
$1,450,000
17911 50th Street E Lake Tapps, WA 98391
- Type:
- Single Family
- Sq.Ft.:
- 5,462
- Status:
- Active
- Beds:
- 4
- Year built:
- 1997
- Baths:
- 5.00
- MLS#:
- 2310122
- Subdivision:
- Lake Tapps
ADDITIONAL INFORMATION
Seller paid 2-1 interest rate buydown avail. w/full price offer (1st yr. is 2% less, 2nd is 1% less). There's room to spread out in this remodeled home, offering nearly 5,500sqft on 3.35 ac. Inside, enjoy new hardwoods, paint, SS appliances, and elegant millwork. The grand staircase with a two-story board-and-batten wall is a must-see. Oversized bedrooms, a large primary suite w/fully remodeled 5-pc bath, a junior suite on the second floor, and multiple bonus rooms offer flexible living. The lower level incl. a 3/4 bath and wet bar w/exterior access--MIL/ADU potential? Property includes 20 ft. of waterfront on Hidden Lake. Enjoy community access to 3 private lakefront parks and boat ramp. A 1,111 sq. ft. 3-car garage completes this stunner!
- Type:
- Single Family
- Sq.Ft.:
- 1,372
- Status:
- Active
- Beds:
- 3
- Year built:
- 1978
- Baths:
- 2.00
- MLS#:
- 2310083
- Subdivision:
- Lake Tapps
ADDITIONAL INFORMATION
Affordable Lake Tapps Living. Imagine waking up to the gentle sounds of nature, with the serene waters of Lake Tapps close by. This beautifully updated 3-bedroom, 2-bath rambler offers the perfect blend of comfort and tranquility, nestled on a spacious 14,000 sqft lot. This 1,372 sqft single-story home features an open floor plan with fresh finishes and newer appliances, creating a spacious feel throughout. While not directly on the lake, enjoy the close proximity to Allen York Park for activities like kayaking, fishing, picnics, and lake views. This affordable property presents an opportunity to live in a sought-after area.
- Type:
- Single Family
- Sq.Ft.:
- 2,940
- Status:
- Active
- Beds:
- 5
- Year built:
- 2012
- Baths:
- 4.00
- MLS#:
- 2306056
- Subdivision:
- Bonney Lake
ADDITIONAL INFORMATION
Seller says SELL!! just reduced $50k! Great floor plan with over 2900 Sq Ft Circular front porch! Home features ensuite on main floor and Primary suite with sitting area upstairs. Great room concept with corner fireplace. Kitchen with Island and granite counters. Dining room off entry. 3 more bedrooms upstairs and large Bonus room. Good size back yard.

Listing information is provided by the Northwest Multiple Listing Service (NWMLS). Based on information submitted to the MLS GRID as of {{last updated}}. All data is obtained from various sources and may not have been verified by broker or MLS GRID. Supplied Open House Information is subject to change without notice. All information should be independently reviewed and verified for accuracy. Properties may or may not be listed by the office/agent presenting the information.
The Digital Millennium Copyright Act of 1998, 17 U.S.C. § 512 (the “DMCA”) provides recourse for copyright owners who believe that material appearing on the Internet infringes their rights under U.S. copyright law. If you believe in good faith that any content or material made available in connection with our website or services infringes your copyright, you (or your agent) may send us a notice requesting that the content or material be removed, or access to it blocked. Notices must be sent in writing by email to: [email protected]).
“The DMCA requires that your notice of alleged copyright infringement include the following information: (1) description of the copyrighted work that is the subject of claimed infringement; (2) description of the alleged infringing content and information sufficient to permit us to locate the content; (3) contact information for you, including your address, telephone number and email address; (4) a statement by you that you have a good faith belief that the content in the manner complained of is not authorized by the copyright owner, or its agent, or by the operation of any law; (5) a statement by you, signed under penalty of perjury, that the information in the notification is accurate and that you have the authority to enforce the copyrights that are claimed to be infringed; and (6) a physical or electronic signature of the copyright owner or a person authorized to act on the copyright owner’s behalf. Failure to include all of the above information may result in the delay of the processing of your complaint.”
Bonney Lake Real Estate
The median home value in Bonney Lake, WA is $637,100. This is higher than the county median home value of $509,000. The national median home value is $338,100. The average price of homes sold in Bonney Lake, WA is $637,100. Approximately 78.53% of Bonney Lake homes are owned, compared to 18.48% rented, while 2.99% are vacant. Bonney Lake real estate listings include condos, townhomes, and single family homes for sale. Commercial properties are also available. If you see a property you’re interested in, contact a Bonney Lake real estate agent to arrange a tour today!
Bonney Lake, Washington 98391 has a population of 22,229. Bonney Lake 98391 is more family-centric than the surrounding county with 42.5% of the households containing married families with children. The county average for households married with children is 32.93%.
The median household income in Bonney Lake, Washington 98391 is $108,705. The median household income for the surrounding county is $82,574 compared to the national median of $69,021. The median age of people living in Bonney Lake 98391 is 36.7 years.
Bonney Lake Weather
The average high temperature in July is 75.7 degrees, with an average low temperature in January of 34.7 degrees. The average rainfall is approximately 49 inches per year, with 4.7 inches of snow per year.















