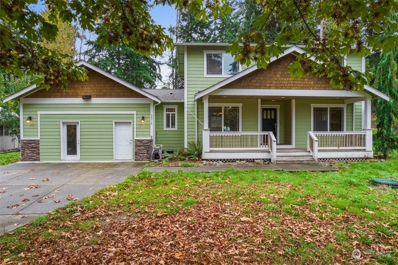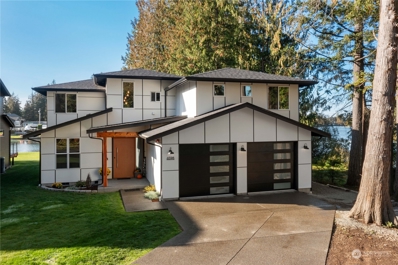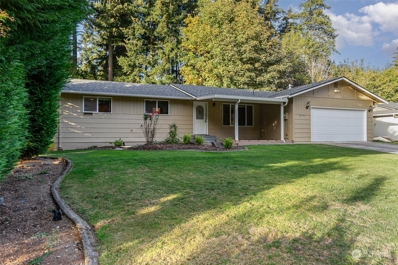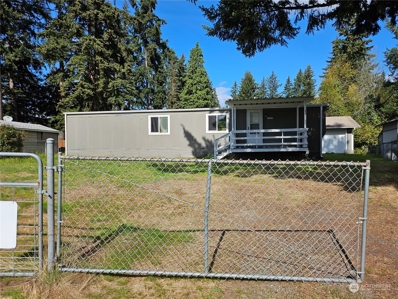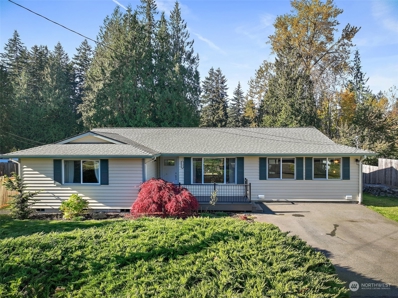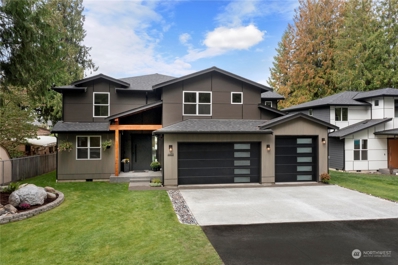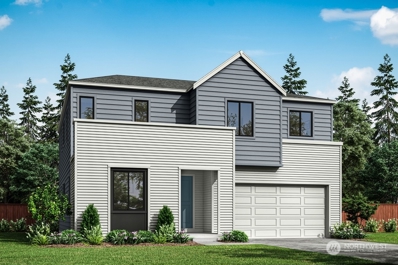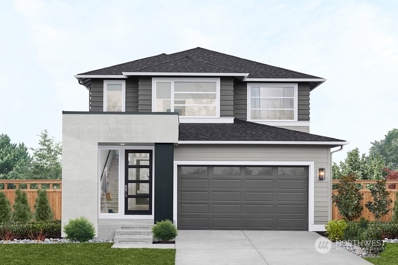Bonney Lake WA Homes for Sale
- Type:
- Single Family
- Sq.Ft.:
- 2,464
- Status:
- Active
- Beds:
- 3
- Year built:
- 1978
- Baths:
- 3.00
- MLS#:
- 2299878
- Subdivision:
- Lakeridge
ADDITIONAL INFORMATION
*PRICE REDUCED* Beautifully Maintained Property A Few Blocks West of Lake Tapps! Home Offers Lots of Light, Extra Living Spaces, 2 Fireplaces, Upper Balcony, and Private Access to Lower Level. Downstairs Has *Soft Step* Padding Under Flooring. New Roof 2 Years Ago! French Doors Lead Out to Colorful Garden Spaces with A Patio, Pond and Waterfall. Mature Landscaping and Private Walkway Lead You to A Little Piece of Paradise- A Fantastic In-ground Saltwater Pool and Pool House! Outdoor Lighting and Pool Light for Night Swimming. Vinyl Fencing for Privacy. Pool House Has Sitting Room, Kitchenette and Powder Room. French Doors and Lots of Windows Make It Bright and Airy! Access To Boat Launch and Parks, Included With HOA. Schedule A Tour Today!
- Type:
- Single Family
- Sq.Ft.:
- 1,650
- Status:
- Active
- Beds:
- 3
- Year built:
- 2021
- Baths:
- 2.00
- MLS#:
- 2302115
- Subdivision:
- Falling Water
ADDITIONAL INFORMATION
Gorgeous Falling Water Rambler! Desirable location with forest view and greenbelt in the back for ultimate privacy. This beautiful well-maintained home features quartz counters, ceiling fans, white painted millwork and durable laminate hardwoods throughout. Impressive gourmet kitchen with designer lighting, timeless white subway tile and large walk-in pantry. Spacious and seamless great room leads to outdoor living. Main suite offers walk-in closet, double vanity sinks, soaking tub and large shower with linen closet. AC, fully-fenced backyard and much more upgrades throughout. Enjoy community parks, walking trails and located in the award-winning Sumner-Bonney Lake School District. Easy access to everything you need!
- Type:
- Single Family
- Sq.Ft.:
- 1,632
- Status:
- Active
- Beds:
- 3
- Year built:
- 2008
- Baths:
- 3.00
- MLS#:
- 2300731
- Subdivision:
- Bonney Lake
ADDITIONAL INFORMATION
**BEAUTIFUL HOME** Ideal for those who love hosting, this home features an open-concept design connecting the living, dining and kitchen areas seamlessly. Nestled in an accessible location, this property promises a peaceful retreat with a tranquil setting. Inside you will find granite tile counter tops, inlaid hardwood floors, solid wood cabinetry, crown moldings and a marble tiled fireplace. Step outside to your huge covered front porch, perfect for morning coffee or your private patio in the back, ideal for evening barbeques. Whether you need a home office, a guest room or a hobby room this home provides the flexibility to adapt to your changing needs. Large lot backs to greenbelt and community park is just one house away.
- Type:
- Mobile Home
- Sq.Ft.:
- 560
- Status:
- Active
- Beds:
- 3
- Year built:
- 1963
- Baths:
- 1.00
- MLS#:
- 2292722
- Subdivision:
- Prairie Ridge
ADDITIONAL INFORMATION
Value in the land! Home is a for sure tear down. Existing house is a 1963 3 bed 1 bath manufactured home. Build new - or install new manufactured home. 8,625 sqft lot. Good location! Come check it out.
$2,395,000
6598 Vandermark Road E Bonney Lake, WA 98391
- Type:
- Single Family
- Sq.Ft.:
- 4,235
- Status:
- Active
- Beds:
- 5
- Year built:
- 2022
- Baths:
- 4.00
- MLS#:
- 2282723
- Subdivision:
- Church Lake
ADDITIONAL INFORMATION
Welcome to your secluded outdoor oasis. Stunning new construction waterfront living on gorgeous Lake Tapps! Custom home situated on a rare lot with 246 ft of no bank waterfront. Your dream kitchen has arrived-massive island, abundant natural light, walk-in pantry, pot filler and countertop glass washer. Open concept family room, soothing lake views pouring onto hand crafted cedar ceiling deck. Five bedrooms, primary on main. Bring your wardrobes-walk-in closets galore. Gorgeous double headed shower. Spacious bonus room or media room upstairs, vast views of the lake on the main and 2nd floor. Laundry on both floors. Bring smores to the beautiful brick firepit. Enjoy access to Church Lake Park with beachfront, boat launch, playground.
- Type:
- Single Family
- Sq.Ft.:
- 2,503
- Status:
- Active
- Beds:
- 3
- Year built:
- 2015
- Baths:
- 3.00
- MLS#:
- 2299273
- Subdivision:
- Bonney Lake
ADDITIONAL INFORMATION
Impeccably maintained Tehaleh home! Covered front porch entry. Great-room style layout and abundant windows create a wonderful, bright, and open feeling. This feeling is enhanced by the gorgeous kitchen with white shaker cabinets, quartz countertops, subway tile backsplash and stainless appliances. Out the windows is natural beauty, as the home backs to open space while the yard boasts turf for easy upkeep. Generous main floor primary suite offers a walk in closet and private 5-piece bath. In addition to the 3 bedrooms and 3 full bathrooms there is a den/home office and a large bonus room! Nicely maintained enclosed yard with exposed aggregate patio. Located within the Sumner School District. Over 40 miles of trails and 15 parks to enjoy.
- Type:
- Single Family
- Sq.Ft.:
- 1,307
- Status:
- Active
- Beds:
- 3
- Year built:
- 1977
- Baths:
- 2.00
- MLS#:
- 2300855
- Subdivision:
- Lakeridge
ADDITIONAL INFORMATION
Welcome to your dream home! This great rambler residence offers a perfect blend of comfort and style, featuring a cozy living room highlighted by a fireplace and an eye-catching feature wall. Step outside to discover your own private retreat, complete with a covered patio for year-round enjoyment and a second uncovered patio perfect for soaking up the sun or hosting summer barbecues. Outdoor shed for extra storage or lawn equipment. Conveniently located close to schools and all the amenities that Allen York has to offer. Access to 3 private parks and private boat launch. Don’t miss out on this incredible opportunity to call this wonderful property your own!
- Type:
- Single Family
- Sq.Ft.:
- 2,730
- Status:
- Active
- Beds:
- 4
- Year built:
- 2024
- Baths:
- 3.00
- MLS#:
- 2299550
- Subdivision:
- Tehaleh
ADDITIONAL INFORMATION
New construction at Tehaleh- the Hemingway with 3 Car Garage! This plan greets guests with a charming covered front porch. On the main floor, you’ll find a study, an inviting great room & large kitchen with a spacious center island and bright sunroom. Upstairs features a convenient laundry, a versatile loft and four generous bedrooms, including an elegant owner's suite with an expansive walk-in closet and upgraded deluxe primary bath. All of our homes come with central air, fully landscaped and fenced. This home has been curated by our professional design team. If you are working with a licensed broker please register your broker on your first visit to the community per our site registration policy. ASK ABOUT SPECIAL FINANCING!!
- Type:
- Mobile Home
- Sq.Ft.:
- 1,000
- Status:
- Active
- Beds:
- 2
- Year built:
- 1983
- Baths:
- 1.00
- MLS#:
- 2297859
- Subdivision:
- Bonney Lake
ADDITIONAL INFORMATION
This freshly updated home is move in ready, with a large detached double garage & shop, on a large fully fenced lot (9,695sf)! RV parking, double gate entry, in a paved quiet cul-de-sac. New vinyl plank flooring throughout, updated lighting, laundry area with extra storage, new paint inside & out, covered front & back porch. Additional storage shed with power. Septic pumped no deficiencies; title will be eliminated thru close. Great location close to shopping, dining, schools, quick easy access to Freeways.
- Type:
- Single Family
- Sq.Ft.:
- 1,692
- Status:
- Active
- Beds:
- 3
- Year built:
- 1993
- Baths:
- 2.00
- MLS#:
- 2296940
- Subdivision:
- Bonney Lake
ADDITIONAL INFORMATION
Single-story 3 bed 2 bath home on .35 acre lot, new carpet + garage/workshop + RV parking. Open concept layout has an amazing spacious entry, living room & dining area is bathed in natural light, creating a welcoming ambiance. Kitchen with plenty of counter space and boast beautiful cabinets & eat at bar, perfect for cooking enthusiasts. Main bedroom's bath features a roll-in shower provides an age in place opportunity. Enjoy relaxing on the covered deck overlooking the manicured lawn. Generator ready and nestled in a friendly neighborhood, this property offers a peaceful community setting. Convenient location blocks to local amenities; Costco, Fred Meyer, movie theater, & restaurants. Seize the chance to call this delightful home yours!
$1,499,000
20505 12th Street E Lake Tapps, WA 98391
- Type:
- Single Family
- Sq.Ft.:
- 3,120
- Status:
- Active
- Beds:
- 4
- Year built:
- 1983
- Baths:
- 3.00
- MLS#:
- 2297122
- Subdivision:
- Dieringer
ADDITIONAL INFORMATION
Large remodel and finish since last purchased. 9 acre unique property with over 3000 sf house built solidly. 4bedrooms, 2 bonus rooms, and 3 bathrooms with a wrap around driveway. A nice size barn with loft and stalls, a shop and 2 more outbuildings. Bring your imagination as one could operate livestock farms, garden plants nursery, garden supply store, construction storages, etc. About one acre lot can be subdivided to build a dream house about 1 acre. Photos include renderings for additional structure.
- Type:
- Single Family
- Sq.Ft.:
- 2,909
- Status:
- Active
- Beds:
- 3
- Baths:
- 3.00
- MLS#:
- 2294636
- Subdivision:
- Tehaleh
ADDITIONAL INFORMATION
Single level living w/ GARRETTE CUSTOM HOMES on 1/3 acre in TEHALEH! Welcome to your dream home! The perfect blend of modern living and personalization in this stunning rambler on one of our few greenbelt corner lots. With a "Pre-Sale" status, bring your vision to life by selecting your own interior finishes at our exclusive local design studio. The home offers a variety of structural & design options, enabling you to customize the layout, functionality & finishes to suit your lifestyle. There is still time to add a detached garage, ADU, or even Multi-Gen space to this home. Ask about incentives w/Trusted Lender *Images shown intended solely for marketing purposes and do not depict the actual home. Reg policy in effect for full 2.25% BBC.
- Type:
- Single Family
- Sq.Ft.:
- 2,318
- Status:
- Active
- Beds:
- 3
- Year built:
- 2024
- Baths:
- 3.00
- MLS#:
- 2292877
- Subdivision:
- Tehaleh
ADDITIONAL INFORMATION
JUST COMPLETED & READY FOR QUICK MOVE IN! Introducing the Acacia by Brookstone Homes, nestled within Glacier Pointe at Tehaleh. Live luxury every day with open living & indoor/outdoor fireplace. Rare 9' ceilings on both floors, main floor den, dining area, loft, stand-out masonry, quartz counters and full wood-wrapped windows throughout. Stunning chef's kitchen w/ 42" cabinets, double oven & huge island w/walk-in pantry. Spacious bath suite is perfectly designed w/frameless glass shower & soaking tub. Experience the unparalleled amenities of Tehaleh with 30+ miles of parks & trails to explore. Buyer Registration Policy: Buyer Broker to register/accompany on initial visit to receive commission.
- Type:
- Single Family
- Sq.Ft.:
- 3,163
- Status:
- Active
- Beds:
- 5
- Year built:
- 2024
- Baths:
- 4.00
- MLS#:
- 2282005
- Subdivision:
- Tehaleh
ADDITIONAL INFORMATION
Discover the spacious 3163 Plan, designed for multigenerational living with 5 bedrooms and 3.5 baths. The main floor features a great room connected to a dining area and a chef’s kitchen with a large island and pantry. An adjacent flex room can serve as dining space, home office, or multigenerational quarters. Enjoy a covered patio for year-round living, and a private guest suite. The extra deep garage offers storage or hobby space. Upstairs, the primary suite provides a retreat with a spacious bath and walk-in closet. A loft adds versatile space, customizable as a sixth bedroom. This plan caters to modern needs, ensuring comfort and functionality for every member in your home.
- Type:
- Single Family
- Sq.Ft.:
- 2,810
- Status:
- Active
- Beds:
- 4
- Year built:
- 2024
- Baths:
- 3.00
- MLS#:
- 2293778
- Subdivision:
- Tehaleh
ADDITIONAL INFORMATION
Home is almost complete! The main floor of the inviting Coronado plan offers an open layout with a spacious great room, an impressive gourmet kitchen and a dining area. A main floor bedroom with an adjacent 3/4 bathroom. Upstairs, you'll find a laundry, a versatile loft, and three more generous bedroom, including a lavish owner's suite with an expansive walk-in closet and a deluxe master bathroom. This home is being built with a bright, open and airy sunroom. Large exterior covered patio. Ideally located in Tehaleh's newest division Glacier Pointe. Ask about special financing! If you are working with a licensed broker please register your broker on your first visit to the community per our site registration policy.
- Type:
- Single Family
- Sq.Ft.:
- 2,466
- Status:
- Active
- Beds:
- 3
- Year built:
- 2024
- Baths:
- 3.00
- MLS#:
- 2293652
- Subdivision:
- Tehaleh
ADDITIONAL INFORMATION
New construction at Tehaleh-Beautiful Bedford plan offers two stories of smartly designed living space in Tehaleh newest division Glacier Pointe. The main floor features an inviting great room with a fireplace and a gourmet kitchen boasting a double oven, center island and adjacent sunroom and covered patio. You’ll also appreciate a powder room, a mudroom and a convenient pocket office. Upstairs, you’ll find a central laundry, a large loft, a full bath and two generous bedrooms, in addition to a lavish owner’s suite showcasing an immense walk-in closet and private bath. If you are working with a licensed broker please register your broker on your first visit to the community per our site registration policy. ASK ABOUT SPECIAL FINANCING
$2,295,000
6602 Vandermark Road E Bonney Lake, WA 98391
- Type:
- Single Family
- Sq.Ft.:
- 4,107
- Status:
- Active
- Beds:
- 4
- Year built:
- 2022
- Baths:
- 4.00
- MLS#:
- 2291090
- Subdivision:
- Church Lake
ADDITIONAL INFORMATION
Rare new construction waterfront on stunning Lake Tapps, no bank, large lakeside yard facing west. Custom built home with lots of extra amenities. 48” front entrance pivot door, natural lit massive kitchen with huge 10+ ft island sure to compliment all your entertaining needs. Pot filler and countertop glass washer. Primary on main with 5-piece gorgeous bath with double headed shower, walk in closet. Spacious bonus room at top of stairs, lots of storage, 2 nicely sized bedrooms, & 3rd bedroom w/ ensuite, vast lake views on main and upstairs. Enjoy lake living with double slider off dining area onto cedar ceiling outdoor living area. 3-car garage inc RV bay. Also, private boat launch dock, swimming, park and playground at Church Lake Park.
- Type:
- Single Family
- Sq.Ft.:
- 1,989
- Status:
- Active
- Beds:
- 4
- Year built:
- 2022
- Baths:
- 2.00
- MLS#:
- 2293091
- Subdivision:
- Falling Water
ADDITIONAL INFORMATION
Welcome Home! Come see this immaculate first-time resale KB Home. Home has been kept in like new condition and even updated further. Enjoy this open floor plan with an upgraded gourmet kitchen, floor to ceiling stoned fireplace, and freshly painted rooms. Step out into your beautiful backyard onto a large covered patio with a new paver extension and never have to mow with your fully turfed yard. This home built new by KB homes today, in this same neighborhood, would be in the mid 700's!! This home is not going to last long so come see it before it’s gone!
- Type:
- Single Family
- Sq.Ft.:
- 2,321
- Status:
- Active
- Beds:
- 4
- Year built:
- 1974
- Baths:
- 2.00
- MLS#:
- 2291039
- Subdivision:
- Bonney Lake
ADDITIONAL INFORMATION
Completely remodeled Stunning private lakefront home with New Interior Paint and New Flooring on Debra Jane Lake and close to Lake Tapps. This 4 bed and 1 full and one 3/4 bath home features an open main floor with kitchen, dining room, living room and family room and is open to the large deck overlooking the lake. There is also a separate attached 4th bedroom with a kitchenette and toilet with its own separate entrance. Downstairs features two bedrooms , living room, fireplace, 3/4 bath with heated floors, laundry room, storage area and its own deck with outdoor shower overlooking the lake. The front yard has an area with plans approved by the city of Bonney Lake for a 2100sf 3 car garage with 2nd floor shop.
- Type:
- Single Family
- Sq.Ft.:
- 3,067
- Status:
- Active
- Beds:
- 5
- Baths:
- 3.00
- MLS#:
- 2290815
- Subdivision:
- Tehaleh
ADDITIONAL INFORMATION
Best of both worlds! Brand new home w/designer features & a quick move-in opportunity! Entertain with pleasure in the spacious great room, kitchen, informal dining & cov. outdoor patio. Main floor also features guest rm + office. Stunning kitchen with large island, quartz counters, Bellmont cabs w/ crown, walk-in pantry, mudroom w/ bench. Upstairs, your private retreat awaits in the elegant primary suite with two walk-in closets, soaking tub, dual vanities, and separate shower w/ bench seat. Too many desirable amenities to list+ the benefits of our smart home pkg. Ask our NHA about our Buyer Bonus with Tri Pointe Connect! Reg Policy #4675-Buyer Broker must accompany and personally register buyer at first visit, or no BBC will be paid.
- Type:
- Single Family
- Sq.Ft.:
- 2,809
- Status:
- Active
- Beds:
- 4
- Year built:
- 2024
- Baths:
- 3.00
- MLS#:
- 2290793
- Subdivision:
- Tehaleh
ADDITIONAL INFORMATION
A Quick Move In for you to enjoy your new home this Fall! Our A280 plan is beautifully designed, open flowing main floor great room, spacious gourmet kitchen w/ counter tops for days & guest room and 3/4 bath! Entertain outside under your large, covered patio or bring the fun upstairs to your multi-purpose loft! This home has function and finesse! Quartz counter tops galore, gorgeous Belmont cabinets, 9'ceilings on both floors, incredible primary suite & so much more! Ask our New Home Advisor about how you can receive up to $50k towards financing! Pictures of Model Home. Layout, colors, and features may vary from actual home. Reg Policy #4675-Buyer Broker must accompany and personally register buyer at first visit, or no BBC will be paid.
- Type:
- Single Family
- Sq.Ft.:
- 3,432
- Status:
- Active
- Beds:
- 4
- Year built:
- 2024
- Baths:
- 3.00
- MLS#:
- 2289774
- Subdivision:
- Tehaleh
ADDITIONAL INFORMATION
The Fuchsia by MainVue Homes at Tehaleh inspires innovation and style. At the Foyer you are greeted by a soaring two-story Foyer and Study, topped in wide-plank flooring. Flexible Main Floor Multi-Purpose Room adjacent to luxurious 3/4 Bath. Gourmet Kitchen with 3cm Quartz Counters, and Signature Outdoor Room accessed via three wall-height sliding glass doors from both the Dining Room, Gourmet Kitchen, and Great Room. Upstairs, three secondary bedrooms await and the luxurious Grand Suite with a designer free-standing tub and frameless walk-in shower. Customer registration policy: Buyer’s Broker to visit or be registered on Buyer’s 1st visit for full Commission or commission is reduced.
- Type:
- Single Family
- Sq.Ft.:
- 2,520
- Status:
- Active
- Beds:
- 4
- Year built:
- 2005
- Baths:
- 3.00
- MLS#:
- 2287609
- Subdivision:
- Falling Water
ADDITIONAL INFORMATION
Comfy spaces & quality features highlight this move in ready beauty! Welcome to soaring ceilings in the open living & dining areas. The main level is enveloped by stunning tile floors & a great room w/cozy fireplace overlooking the kitchen offering lovely cabinetry, walk-in pantry & new appliances; incl. gas stove & smart fridge. Upstairs has laminate floors, 3 more bedrooms & a roomy bath. Primary retreat w/huge walk-in closet & 5-piece bath w/soaker tub. Nice laundry incl. W/D, sprinklers, new furnace & BRAND NEW ROOF! The covered patio is a true oasis for outdoor relaxing as you listen to the tranquil sounds of the fountain surrounded by trees & privacy. Play at the parks or walk amid the trees of this lovely community in a prime locale!
- Type:
- Single Family
- Sq.Ft.:
- 2,700
- Status:
- Active
- Beds:
- 4
- Year built:
- 2024
- Baths:
- 3.00
- MLS#:
- 2285069
- Subdivision:
- Tehaleh
ADDITIONAL INFORMATION
New construction at Tehaleh- the Hemingway! This plan greets guests w/a charming covered front porch. On the main floor, you’ll find a study, an inviting great room & large kitchen with a spacious center island and breakfast nook. Upstairs features a convenient laundry, a versatile loft and four generous bedrooms, including an elegant owner's suite with an expansive walk-in closet and upgraded deluxe master bath. All of our homes come with central air, fully landscaped and fenced. This home has been curated by our professional design team. Working with a licensed broker please register your broker on your first visit to the community per our site registration policy. Ask about special financing!
- Type:
- Single Family
- Sq.Ft.:
- 2,556
- Status:
- Active
- Beds:
- 4
- Year built:
- 2024
- Baths:
- 3.00
- MLS#:
- 2281753
- Subdivision:
- Lakeland
ADDITIONAL INFORMATION
The Gardenia V2 by MainVue Homes at Lakeland Ridge will exceed your expectations. The spacious home begins at the Foyer where you are met with a wood and glass paneled font door and wide-plank flooring. Continue to the Great Room, which cleverly connects the Dining and Gourmet Kitchen for one large room. The Dining Room is illuminated by a nine bulb chandelier and the Gourmet Kitchen is adorned with European Frameless Cabinets, 3cm Quartz Counters and Stainless Steel appliances. Upstairs is the Grand Suite, a generous quarter with a designer free-standing tub and frameless walk-in shower. Customer registration policy: Buyer’s Broker to visit or be registered on Buyer’s 1st visit for full Commission or commission is reduced.

Listing information is provided by the Northwest Multiple Listing Service (NWMLS). Based on information submitted to the MLS GRID as of {{last updated}}. All data is obtained from various sources and may not have been verified by broker or MLS GRID. Supplied Open House Information is subject to change without notice. All information should be independently reviewed and verified for accuracy. Properties may or may not be listed by the office/agent presenting the information.
The Digital Millennium Copyright Act of 1998, 17 U.S.C. § 512 (the “DMCA”) provides recourse for copyright owners who believe that material appearing on the Internet infringes their rights under U.S. copyright law. If you believe in good faith that any content or material made available in connection with our website or services infringes your copyright, you (or your agent) may send us a notice requesting that the content or material be removed, or access to it blocked. Notices must be sent in writing by email to: [email protected]).
“The DMCA requires that your notice of alleged copyright infringement include the following information: (1) description of the copyrighted work that is the subject of claimed infringement; (2) description of the alleged infringing content and information sufficient to permit us to locate the content; (3) contact information for you, including your address, telephone number and email address; (4) a statement by you that you have a good faith belief that the content in the manner complained of is not authorized by the copyright owner, or its agent, or by the operation of any law; (5) a statement by you, signed under penalty of perjury, that the information in the notification is accurate and that you have the authority to enforce the copyrights that are claimed to be infringed; and (6) a physical or electronic signature of the copyright owner or a person authorized to act on the copyright owner’s behalf. Failure to include all of the above information may result in the delay of the processing of your complaint.”
Bonney Lake Real Estate
The median home value in Bonney Lake, WA is $637,100. This is higher than the county median home value of $509,000. The national median home value is $338,100. The average price of homes sold in Bonney Lake, WA is $637,100. Approximately 78.53% of Bonney Lake homes are owned, compared to 18.48% rented, while 2.99% are vacant. Bonney Lake real estate listings include condos, townhomes, and single family homes for sale. Commercial properties are also available. If you see a property you’re interested in, contact a Bonney Lake real estate agent to arrange a tour today!
Bonney Lake, Washington 98391 has a population of 22,229. Bonney Lake 98391 is more family-centric than the surrounding county with 42.5% of the households containing married families with children. The county average for households married with children is 32.93%.
The median household income in Bonney Lake, Washington 98391 is $108,705. The median household income for the surrounding county is $82,574 compared to the national median of $69,021. The median age of people living in Bonney Lake 98391 is 36.7 years.
Bonney Lake Weather
The average high temperature in July is 75.7 degrees, with an average low temperature in January of 34.7 degrees. The average rainfall is approximately 49 inches per year, with 4.7 inches of snow per year.


