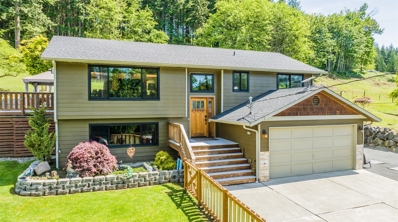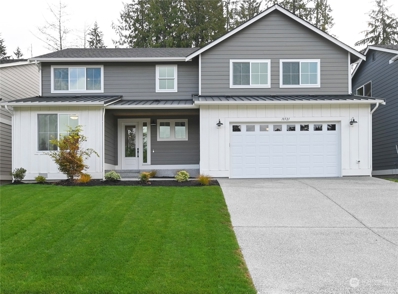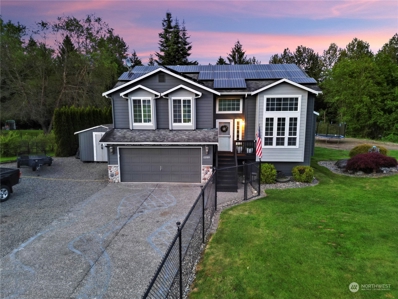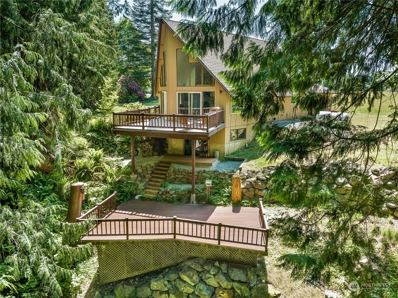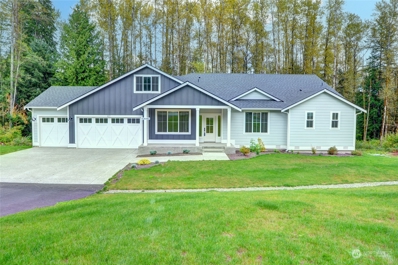Arlington WA Homes for Sale
- Type:
- Single Family
- Sq.Ft.:
- 1,891
- Status:
- Active
- Beds:
- 4
- Year built:
- 1991
- Baths:
- 3.00
- MLS#:
- 2260938
- Subdivision:
- Grandview
ADDITIONAL INFORMATION
FHA 3.875% Assumable Loan upon approval w/current mortgage -Comforts of home both up & down flows nicely for everyday living, w/primary upstairs & downstairs for added convenience. Situated nicely on this beautifully maintained property, fully fenced & crossed fenced with plenty of space for outdoor activities, including riding trails, walking paths or simply relaxing on the oversized deck with gazebo. Plenty of storage and complete set up for animals with a 2-stall, 3 paddock barn, tack room, and enclosed hay storage. 24x36 shop with a generous sized Loft/storage/playpen, including a 2 post 9000 lb. hoist, and plumbed for air. Embrace the Surroundings and the privacy of this serene location, Only 18 minutes to downtown Arlington & I-5.
- Type:
- Single Family
- Sq.Ft.:
- 2,808
- Status:
- Active
- Beds:
- 4
- Year built:
- 2024
- Baths:
- 3.00
- MLS#:
- 2258372
- Subdivision:
- Crown Ridge
ADDITIONAL INFORMATION
Bridgemont is Arlingtons newest community featuring Large Lots and Spacious Homes. The "Haller" Floorplan features 4 Beds, 2.5 Baths, Bonus Room and separate Study. Floorplan also boasts large Pantry, Mud Room and spacious Family Room on the main level. Upgrades included in all the homes are features like 220V EV Plugs, Covered Rear Patio's/Deck, Fully Finished Garages, Energy Efficient Heat Pumps, Fully Fenced and Landscaped Yards, and Quartz Counters throughout. Home exteriors are inspired with a Farmhouse Feel with metal accent roofs and Board and Batt Siding. The Buyer must register their Broker on the 1st visit & bring Broker on all future visits
$825,000
12509 Burn Road Arlington, WA 98223
- Type:
- Single Family
- Sq.Ft.:
- 1,872
- Status:
- Active
- Beds:
- 4
- Year built:
- 2001
- Baths:
- 3.00
- MLS#:
- 2248455
- Subdivision:
- Burn Road
ADDITIONAL INFORMATION
Amazing opportunity to make this to make this beautiful home your own. Upon entry you will find a foyer area & living room w/ gas fireplace that keeps the area toasty warm on NW evenings. Considerably sized primary bedroom & 2 additional bedrooms upstairs along w/ spacious kitchen & dining room. Layout is great for entertaining, or just hanging out. Downstairs is 4th bedroom & rec room perfect for gaming or a workout area. Windows are covered in heat control film to keep the house cool inside, even in direct sunlight. Over an acre of usable flat yard, & 1 1/2 more of protected growth w/ trails to enjoy nature. RV parking & 12x16 pass through shed. Expansive multi-level deck w/ hot tub. Security system. Easy to Arlington or Granite Falls
- Type:
- Single Family
- Sq.Ft.:
- 2,352
- Status:
- Active
- Beds:
- 5
- Year built:
- 1998
- Baths:
- 3.00
- MLS#:
- 2229161
- Subdivision:
- Arlington
ADDITIONAL INFORMATION
Charming home on a quiet cul-de-sac with large fully fenced backyard and 2-car garage. Formal living room, dining room and open concept kitchen with island and large breakfast area combined into the great room with fireplace. New roof, paint, carpet, flooring, trim and bath. Near 1-5, Hwy 9, Arlington airport, shopping, restaurants and more! Must see!
- Type:
- Single Family
- Sq.Ft.:
- 2,356
- Status:
- Active
- Beds:
- 3
- Year built:
- 1975
- Baths:
- 2.00
- MLS#:
- 2212189
- Subdivision:
- Kackman
ADDITIONAL INFORMATION
Escape to the coveted Kackman Creek Community in picturesque Arlington where natures allure beckons. This magnificent home rests on a multi-acre retreat offering serenity and a gateway to natural splendor. Breathtaking vistas unfold—walking trails a tranquil pond and a meandering creek—inviting immersion in the beauty. Inside find a sanctuary marrying elegance with comfort. Open living areas bathe in natural light creating an inviting atmosphere. Retreat to peaceful bedrooms or gather in the elegant kitchen with custom cabinetry and top-of-the-line appliances. Expansive decks call for outdoor entertaining amidst natures symphony. This residence seamlessly blends privacy tranquility and convenience. Welcome to a life of unrivaled enchantment
$1,120,000
409 274th Street NE Arlington, WA 98223
- Type:
- Single Family
- Sq.Ft.:
- 2,666
- Status:
- Active
- Beds:
- 3
- Year built:
- 2024
- Baths:
- 3.00
- MLS#:
- 2204805
- Subdivision:
- East Stanwood
ADDITIONAL INFORMATION
Exceptional New Home in Blue Skies gated neighborhood. Many plans to choose. One Acre lot on greenbelt for extra privacy, Built with Quality & Style that brings pleasure to everyday living. 3 Bedroom 2.5 Baths, featuring muted color palette & dark metal accents. A Polished Kitchen with luxury 6 Burner Cook-top, Generous Island, & Extended glass front Cabinets. Open Floor plan, Separate Den. The Primary suite is a true oasis w/ Primary bath boasting spa style with a modern flair. The outdoors beckon you to enjoy the spacious covered outdoor living area. Quick easy access, one mile to I-5 and minutes to shopping & entertainment. Site registration policy.

Listing information is provided by the Northwest Multiple Listing Service (NWMLS). Based on information submitted to the MLS GRID as of {{last updated}}. All data is obtained from various sources and may not have been verified by broker or MLS GRID. Supplied Open House Information is subject to change without notice. All information should be independently reviewed and verified for accuracy. Properties may or may not be listed by the office/agent presenting the information.
The Digital Millennium Copyright Act of 1998, 17 U.S.C. § 512 (the “DMCA”) provides recourse for copyright owners who believe that material appearing on the Internet infringes their rights under U.S. copyright law. If you believe in good faith that any content or material made available in connection with our website or services infringes your copyright, you (or your agent) may send us a notice requesting that the content or material be removed, or access to it blocked. Notices must be sent in writing by email to: [email protected]).
“The DMCA requires that your notice of alleged copyright infringement include the following information: (1) description of the copyrighted work that is the subject of claimed infringement; (2) description of the alleged infringing content and information sufficient to permit us to locate the content; (3) contact information for you, including your address, telephone number and email address; (4) a statement by you that you have a good faith belief that the content in the manner complained of is not authorized by the copyright owner, or its agent, or by the operation of any law; (5) a statement by you, signed under penalty of perjury, that the information in the notification is accurate and that you have the authority to enforce the copyrights that are claimed to be infringed; and (6) a physical or electronic signature of the copyright owner or a person authorized to act on the copyright owner’s behalf. Failure to include all of the above information may result in the delay of the processing of your complaint.”
Arlington Real Estate
The median home value in Arlington, WA is $586,100. This is lower than the county median home value of $702,400. The national median home value is $338,100. The average price of homes sold in Arlington, WA is $586,100. Approximately 62.56% of Arlington homes are owned, compared to 32.06% rented, while 5.38% are vacant. Arlington real estate listings include condos, townhomes, and single family homes for sale. Commercial properties are also available. If you see a property you’re interested in, contact a Arlington real estate agent to arrange a tour today!
Arlington, Washington 98223 has a population of 19,832. Arlington 98223 is more family-centric than the surrounding county with 36.12% of the households containing married families with children. The county average for households married with children is 35.29%.
The median household income in Arlington, Washington 98223 is $87,708. The median household income for the surrounding county is $95,618 compared to the national median of $69,021. The median age of people living in Arlington 98223 is 39.2 years.
Arlington Weather
The average high temperature in July is 73.9 degrees, with an average low temperature in January of 35.2 degrees. The average rainfall is approximately 41.5 inches per year, with 4.9 inches of snow per year.
